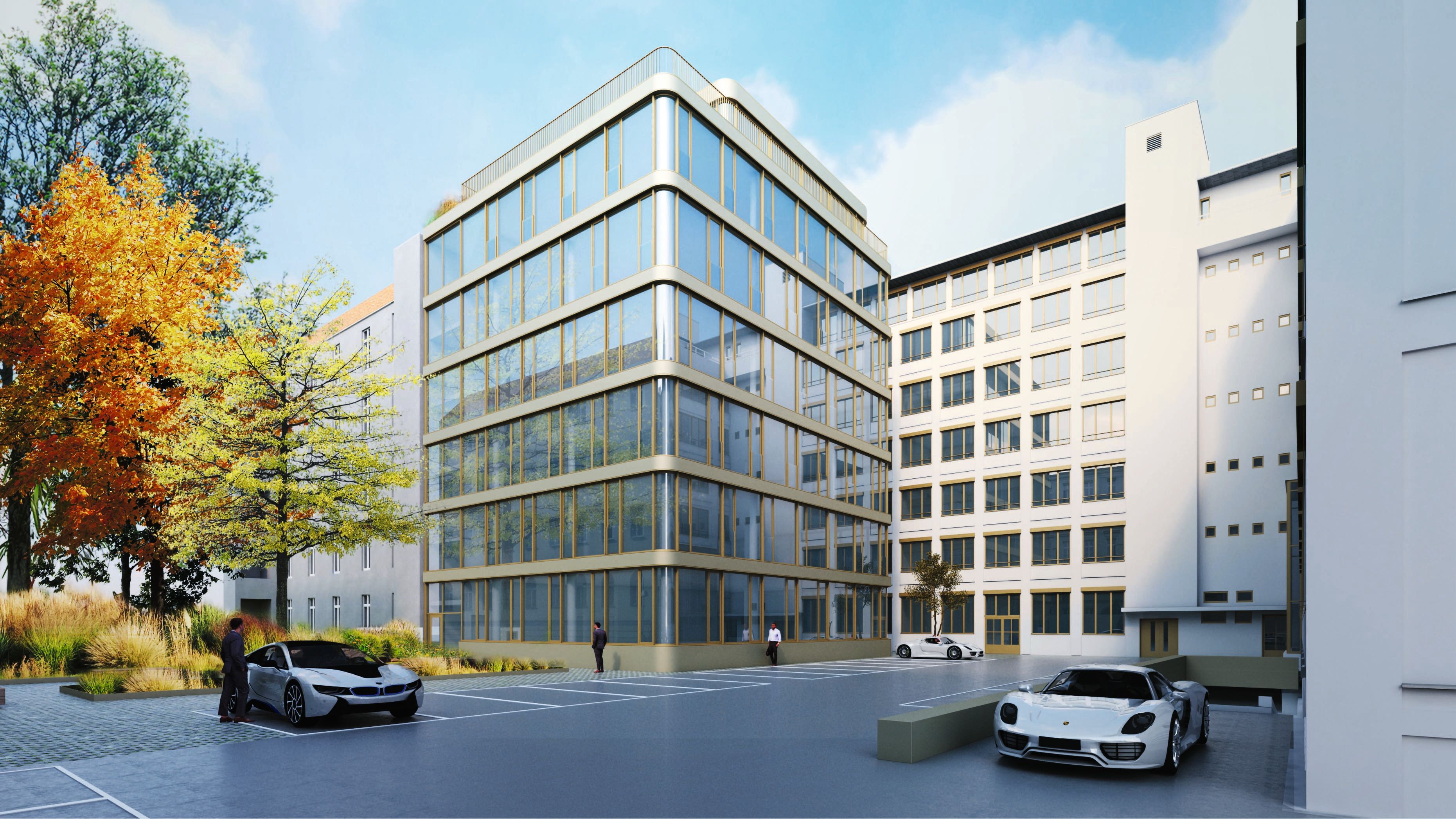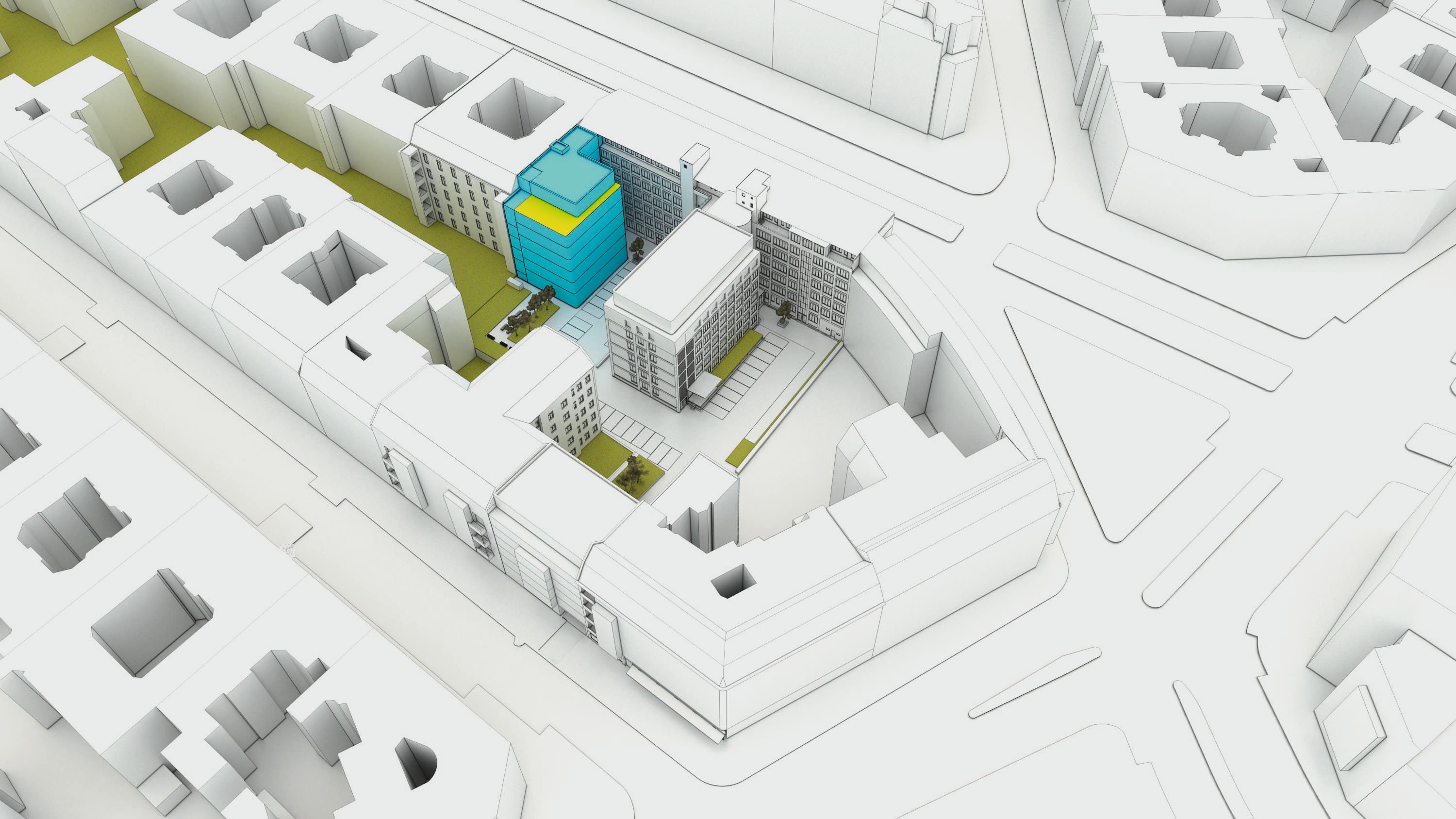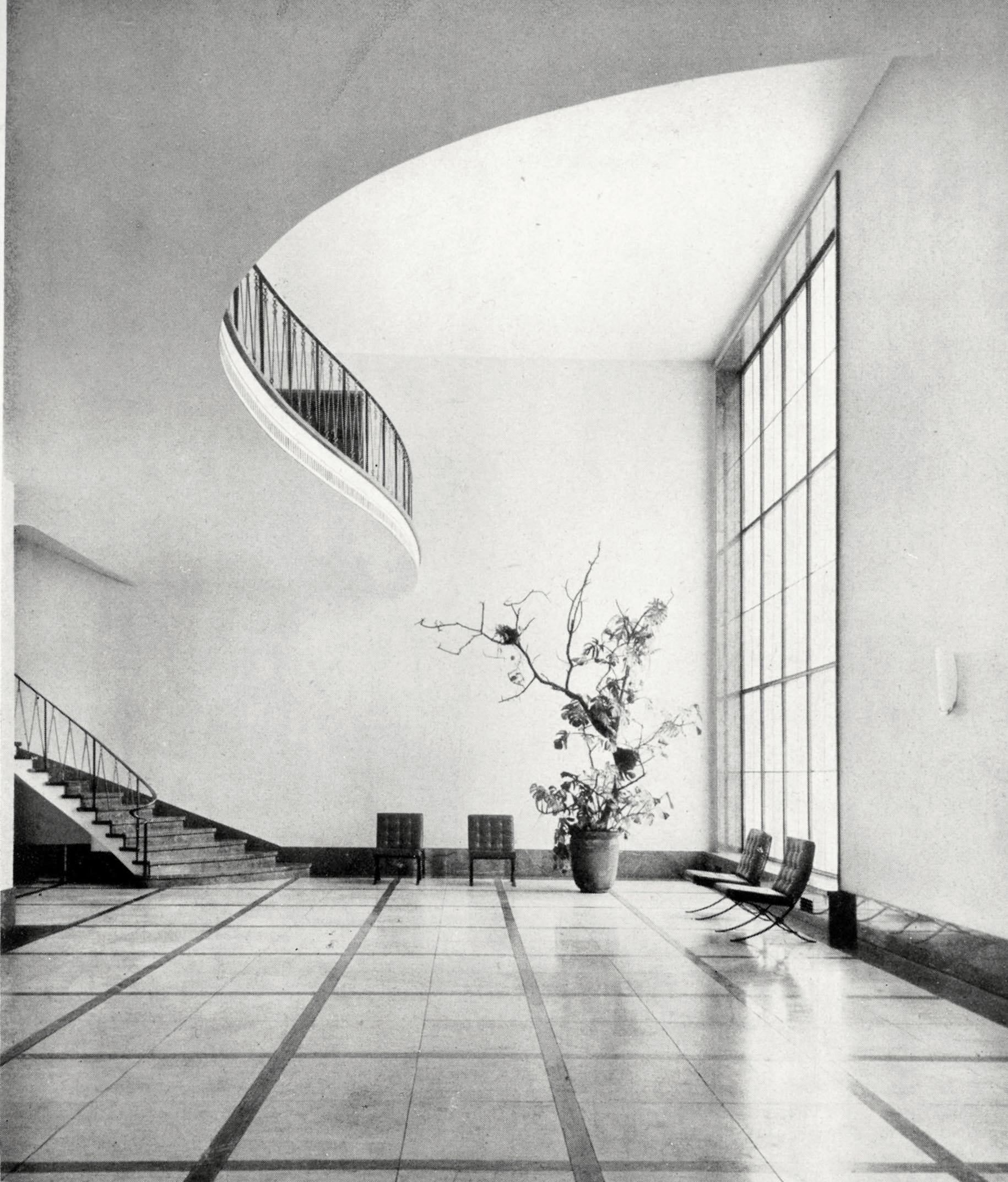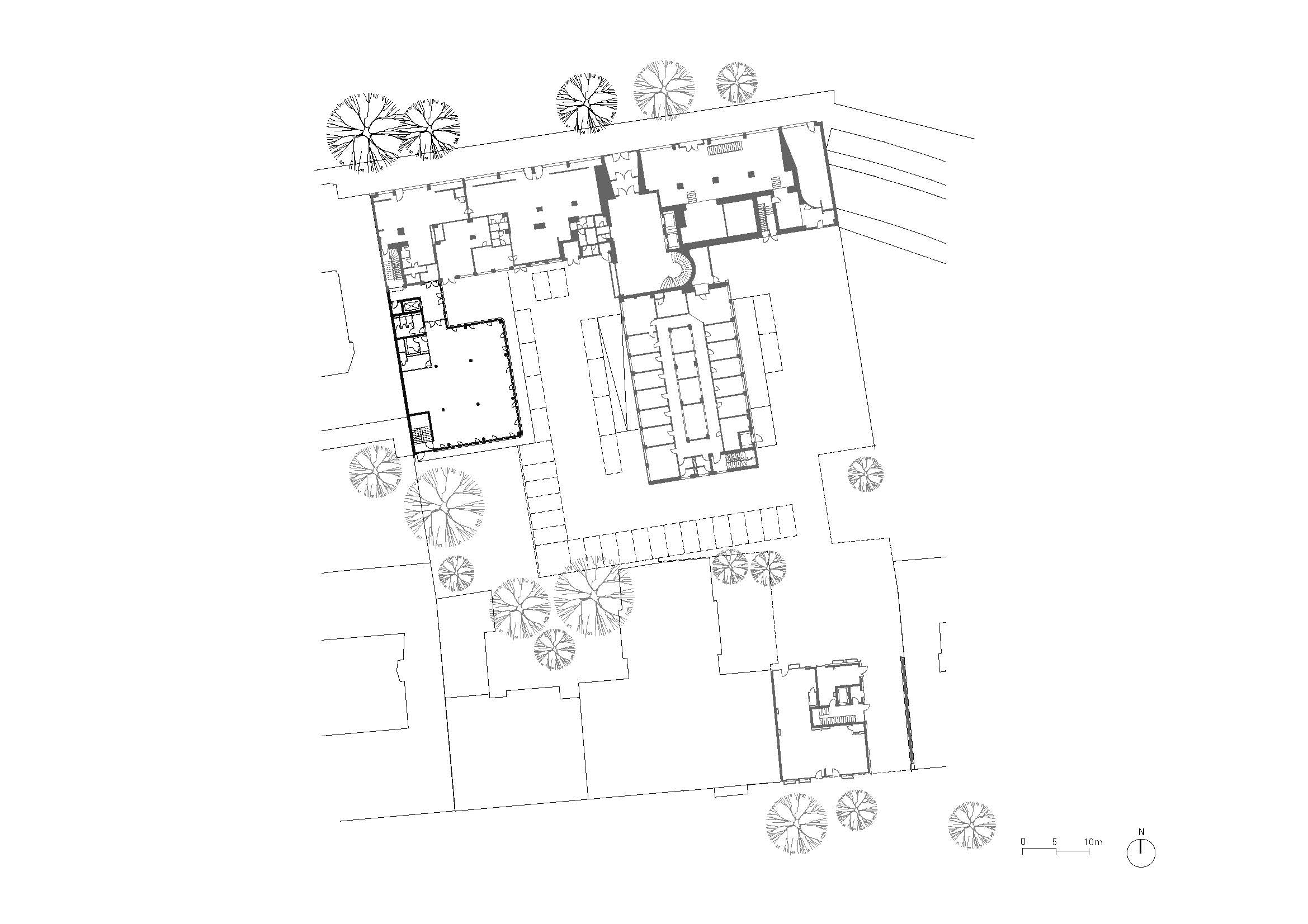

The Bayerhaus, a seven-story office block built as the administrative center of the Bayer pharmaceutical company in the early 1950s, was one of the first post-World War II buildings to be erected in West Berlin.

With its elegant, reinforced concrete grid façade and stylish interior, the building, considered one of Berlin’s most beautiful addresses at the time, is among the most impressive symbols of a new architectural direction in postwar Berlin.
photo credit: Bauwelt 1953, Heft 1, Artikel "Das Bayer-Haus in Berlin"
The Bayerhaus is now set to receive an extra story and a new side wing. In addition, the façade facing the rear yard, which was cladded with fiber cement plates in the 1980s, will be removed and re-rendered, restoring its original appearance, with its grid-like relief and large window openings.

To the rear, the building will receive a seven-story extension, providing office space that can be used independently or in addition to the space available in the existing building. Large windows, a highly flexible floor plan, and state-of-the-art technology form the basis for the creation of a contemporary working environment in the building’s interior. The room-high glazing elements, with a uniform grid pattern and alternating casement windows, will ensure optimal natural lighting and ventilation.



The vertical and horizontal elements of the new glass façade adopt the color scheme and well-balanced proportions of the original building, right down to the smallest detail. With its delicate, tailor-made façade profiles in different shades of brass and the minimalist safety rails that echo the formal language of the existing building, the new extension helps to reactivate the identity of the original, heritage-protected Bayerhaus.
Taking up the history and elegance of the original Bayerhaus, the architectural language of the extension will lend the ensemble a new appearance and function. The modest organic forms of the existing building are expressed in the consistent application of characteristic historical details throughout the extension, such as rounded corners and the use of particular materials.
Martin Bernard, Katharina Helena Cembik, Viktoria Delovska, Leonardo Di Chiara, Natalie Dillon, Maria Goldstein, Sascha Krückeberg, Ana Lopez de Rego Curros, Dylan Marshallsea, Philippos Michael, Marco Migliavacca, Jesus Navarro Murcia, Benjamin Rieß, Emma Rytoft, Klemens Sitzmann, Philip Stillke, Primoz Strazar, Agnieszka Szymanska, Luis Julio Tomás Gallardo, Inga von Türckheim, Camila Vieire Préve, Marta Wegner, David Wehrmeister, Marc Wieneke, Maike Wienmeier, Bojan Zdravkovic