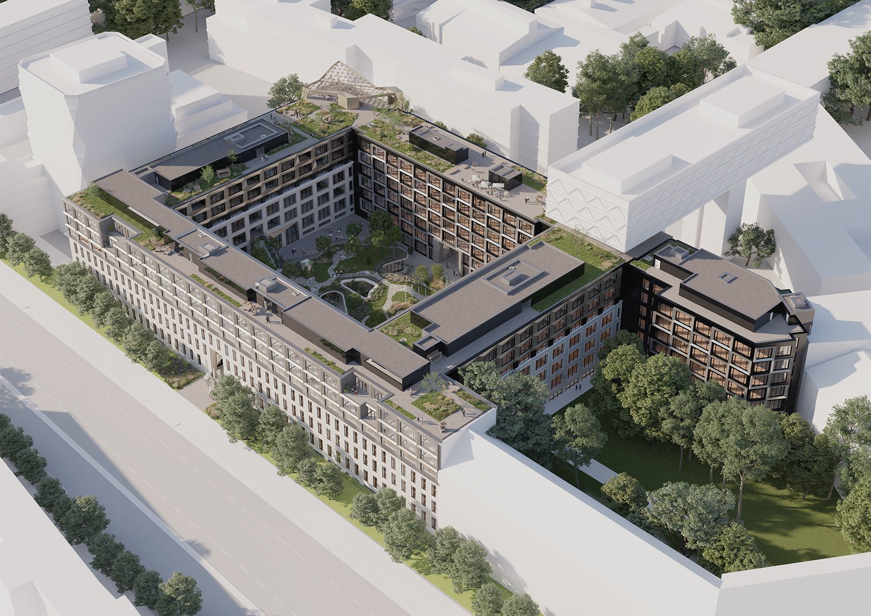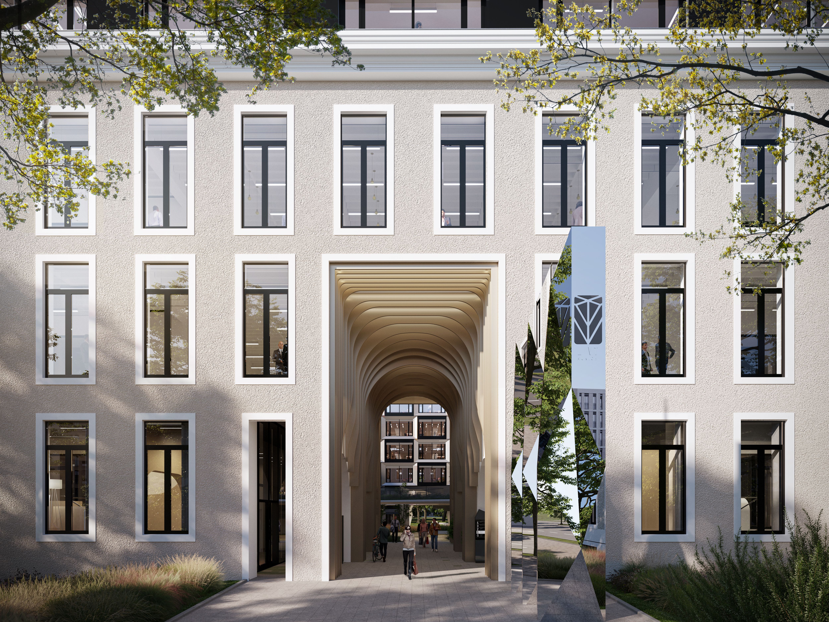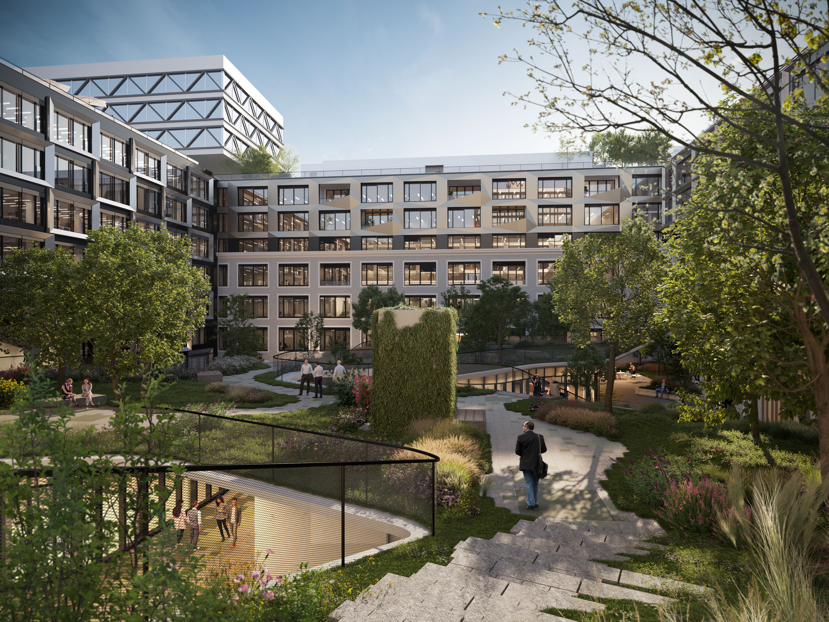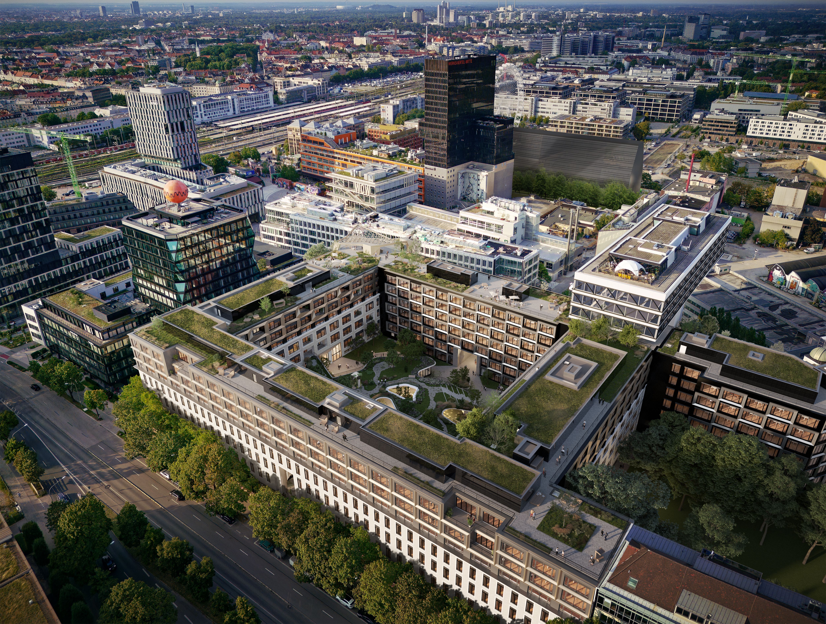
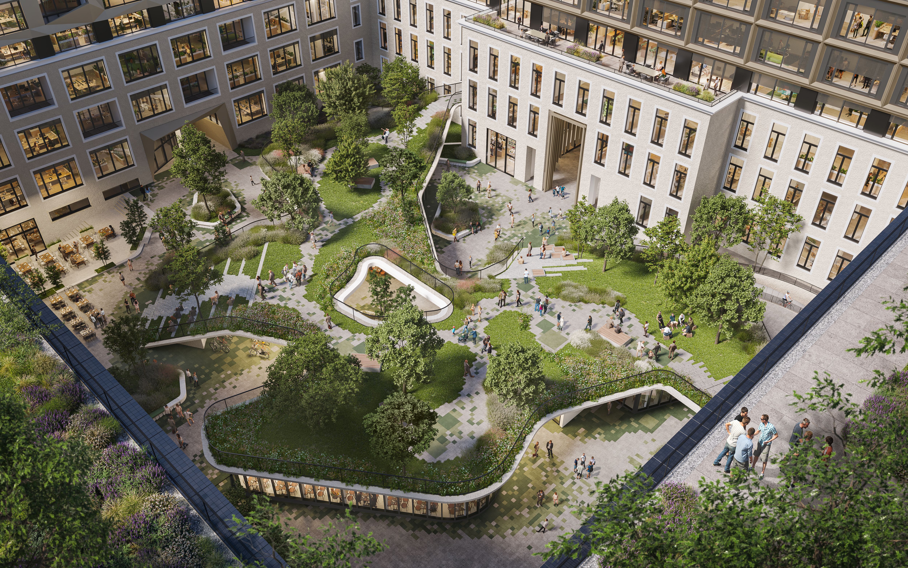
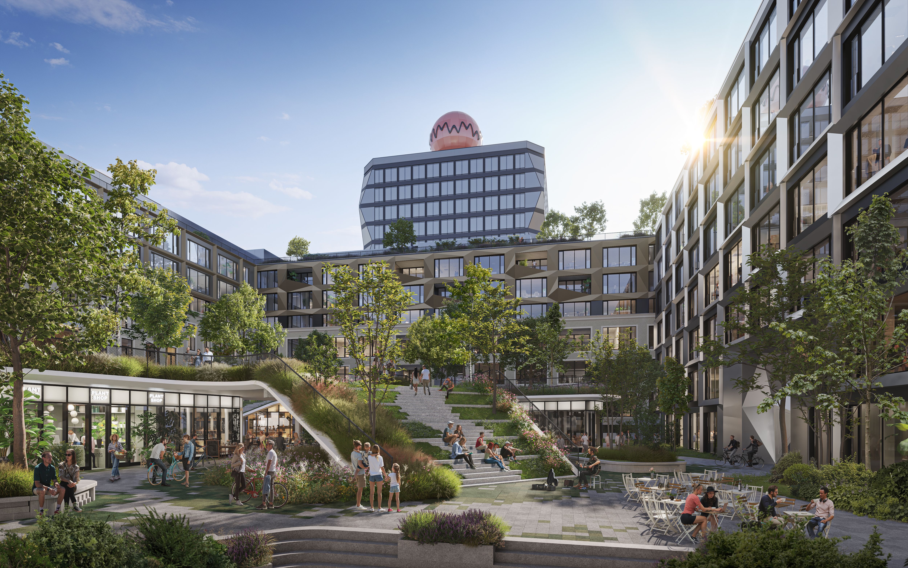
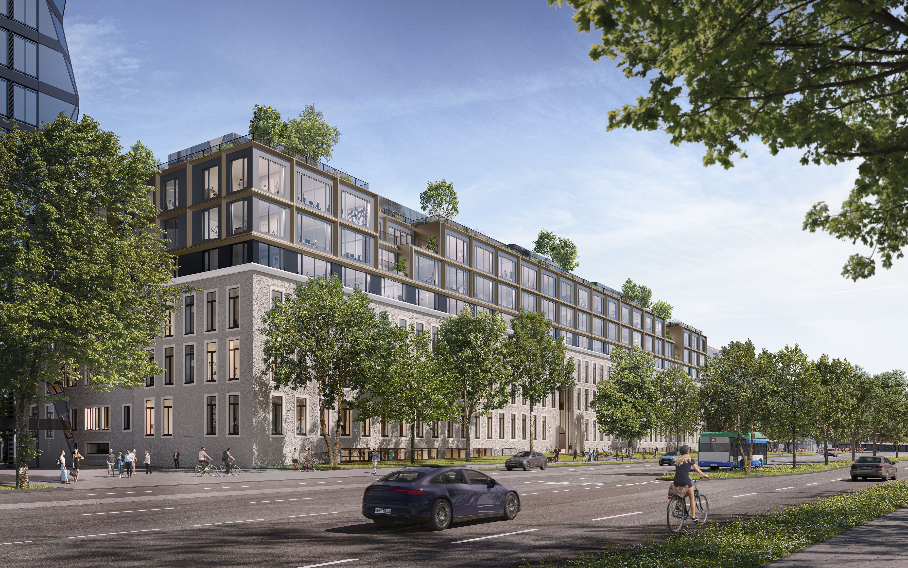
Using respect for the existing building stock as a starting point, the LOVT Vision project seeks to reframe and retell the historical narrative of the Werksviertel district, an area adjacent to Munich’s East station.

The site, which now lies largely vacant, has seen a variety of different uses in the past. Following its decommissioning as an industrial zone, it was long regarded as the largest contiguous cultural and nightlife district in Europe. GRAFT’s revitalization looks to reinterpret the courtyard narrative of the area with a view to enhancing its accessibility. The newly created LOVT courtyards will celebrate the site’s richness and the vibrant contradiction between old and new, industry and sponge city. Embracing ideas of communal working, learning, and production, the design generates a new type of urban cityscape – and with it a new community with a multifaceted identity.
LOVT Visionwill become a gateway to the Werksviertel, a lively urban district with a broad provision of cultural and leisure activities. Activation of inter-building spaces will be a specific feature of the post-industrial city.
In LOVT Vision, structures from the existing building stock will be used to create human-oriented spaces with a focus on community and the coming together of the local neighborhood. In addition, in the western inner courtyard, the courtyard above the underground garage opens up into an expansive green landscape, forming a link between the quarter’s green spaces and the surrounding public parks.

New buildings, extensions, and additional structures are clearly differentiated, with each individual section conceived as a separate element. This highlights the contrast between the monumental monotony of the existing building stock and the sculptural silhouette of the new façades. Alongside other common design features, the greened façades and roof areas establish a clearly recognizable visual language, in turn aiding the creation of a distinctive urban location.
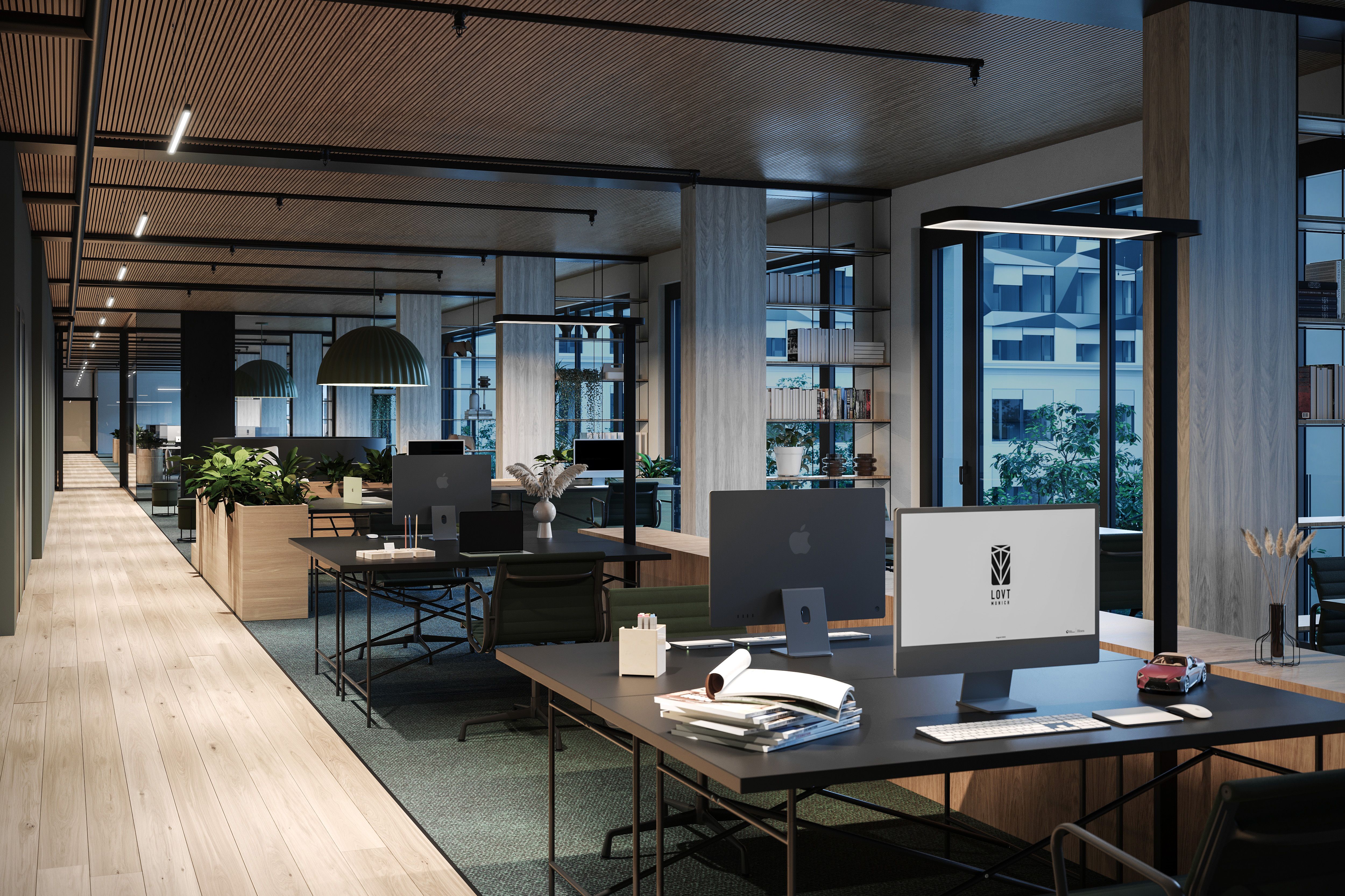
Sustainable construction methods and the creation of future-proofed spaces for living and working play a central role in the project and, as such, these concepts are anchored as project objectives. The concept seeks to retain a maximum amount of embodied energy and allocate it a sustainable function. Owing to their inefficient and unsustainable nature, the structural elements bordering the inner courtyards to the north are the only sections that will be rebuilt. As with all new building components in the project, they will be built using hybrid timber construction methods. This lightweight process is not only efficient for roof structures, but also a resource-friendly, forward-thinking technique for use in complete new-builds.
While most of the newly created space will be designated as offices, the design also features a gallery, a club, and areas for creative use and gastronomy, adding to the overall attractiveness of the site.
