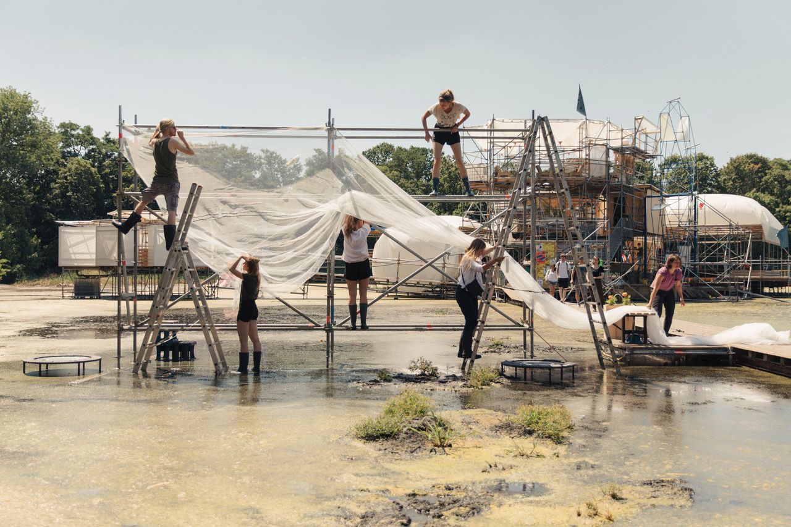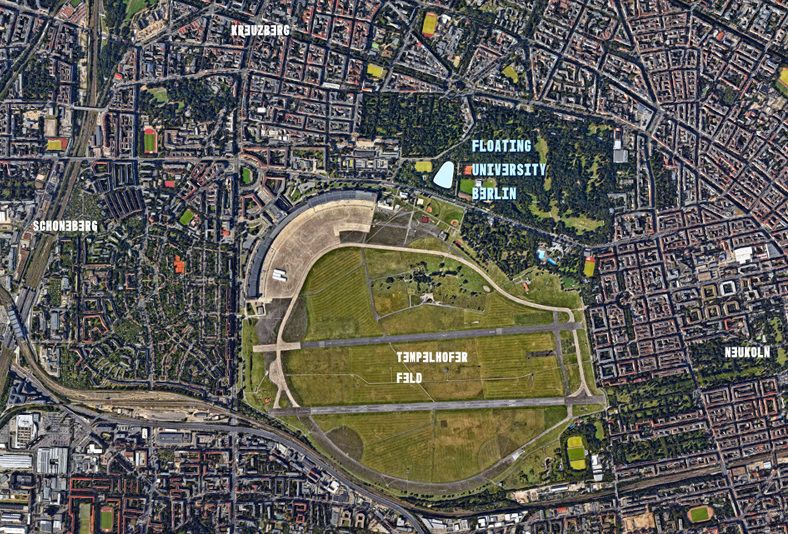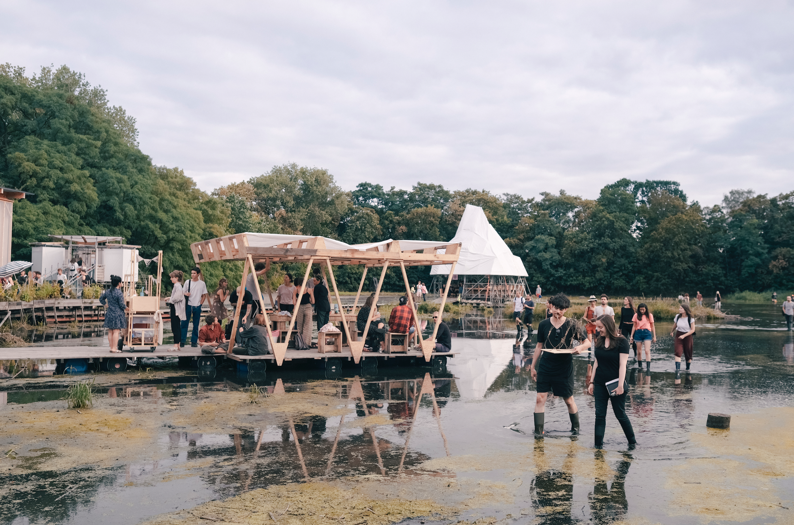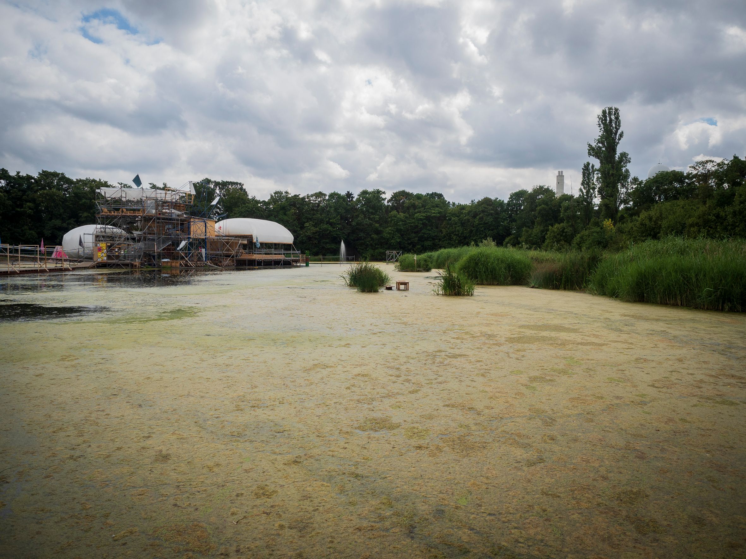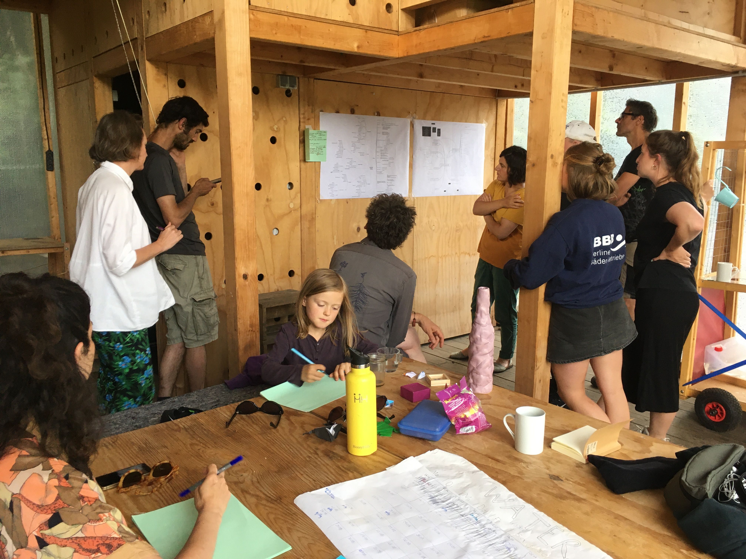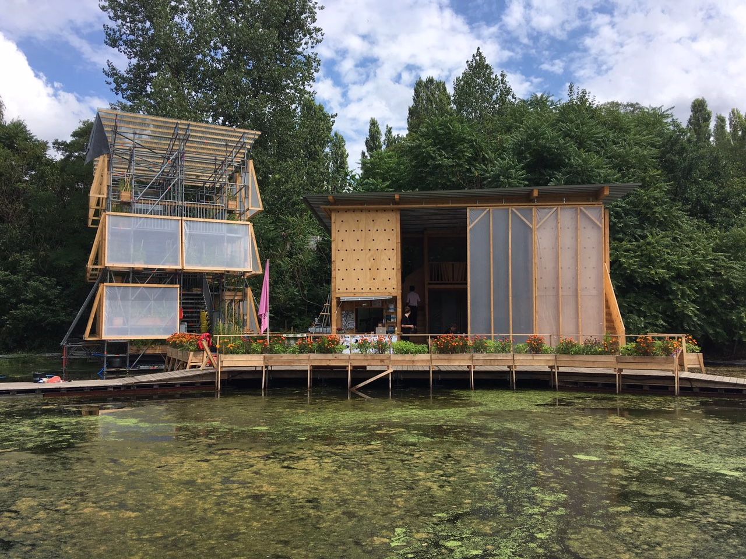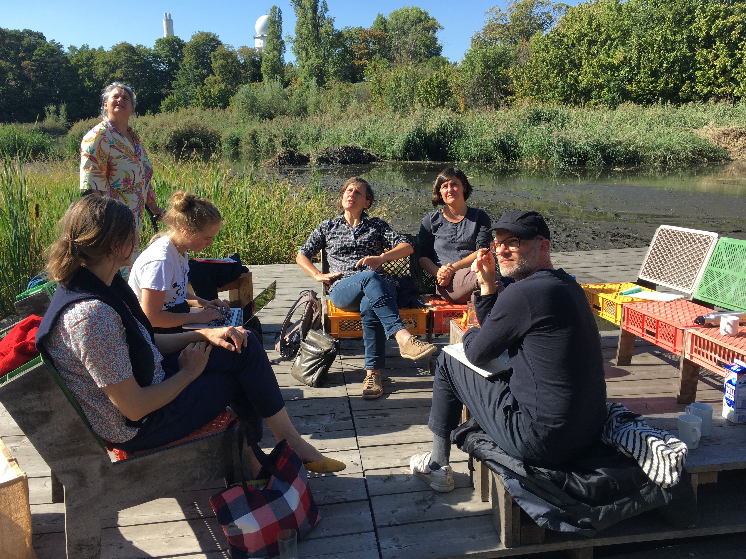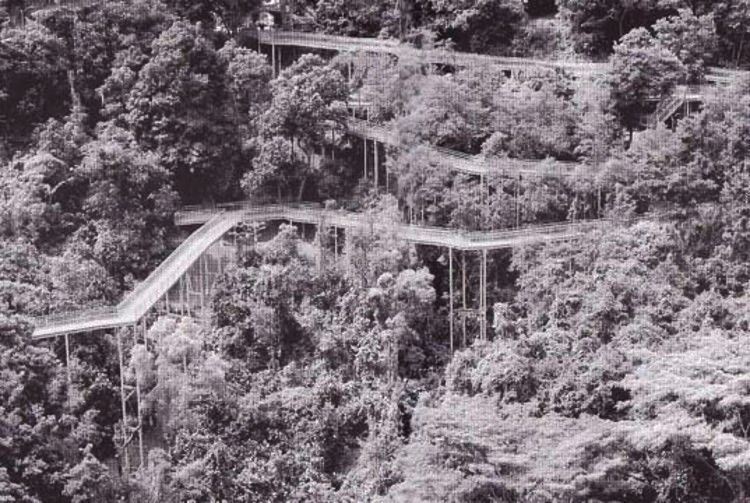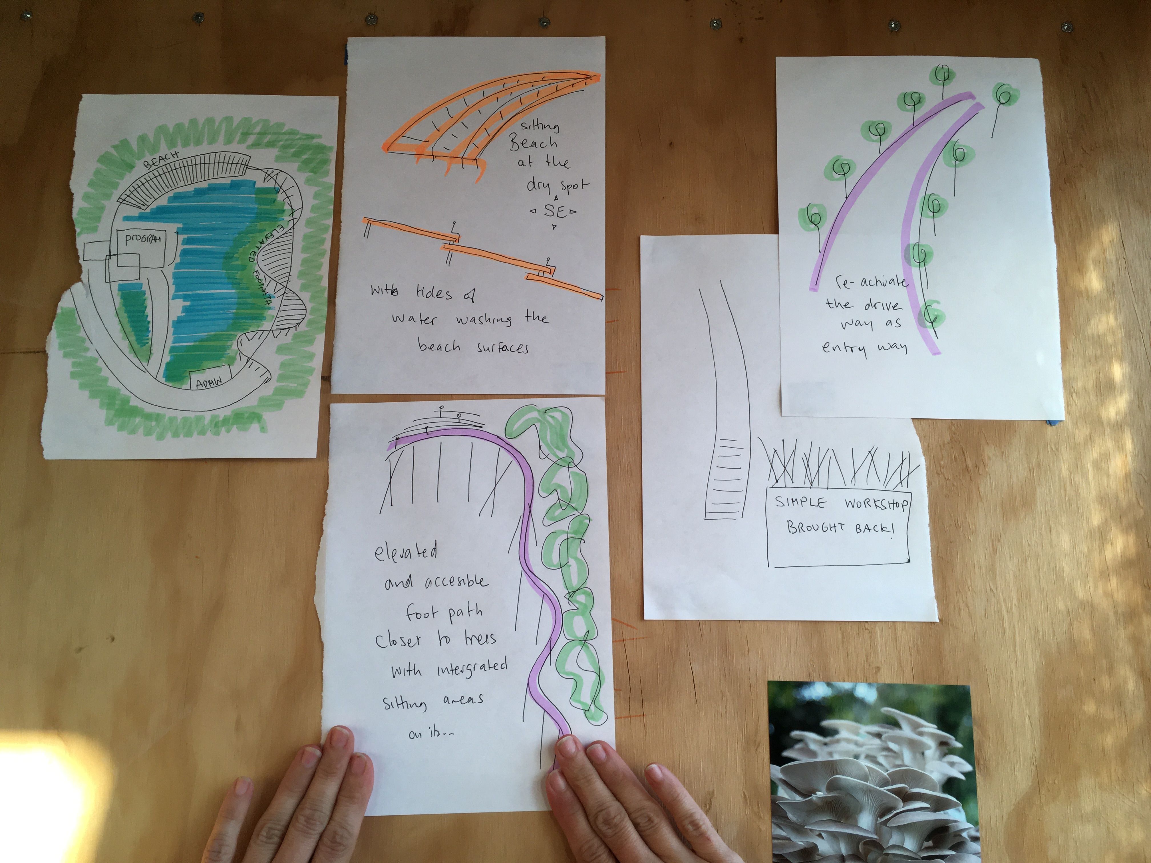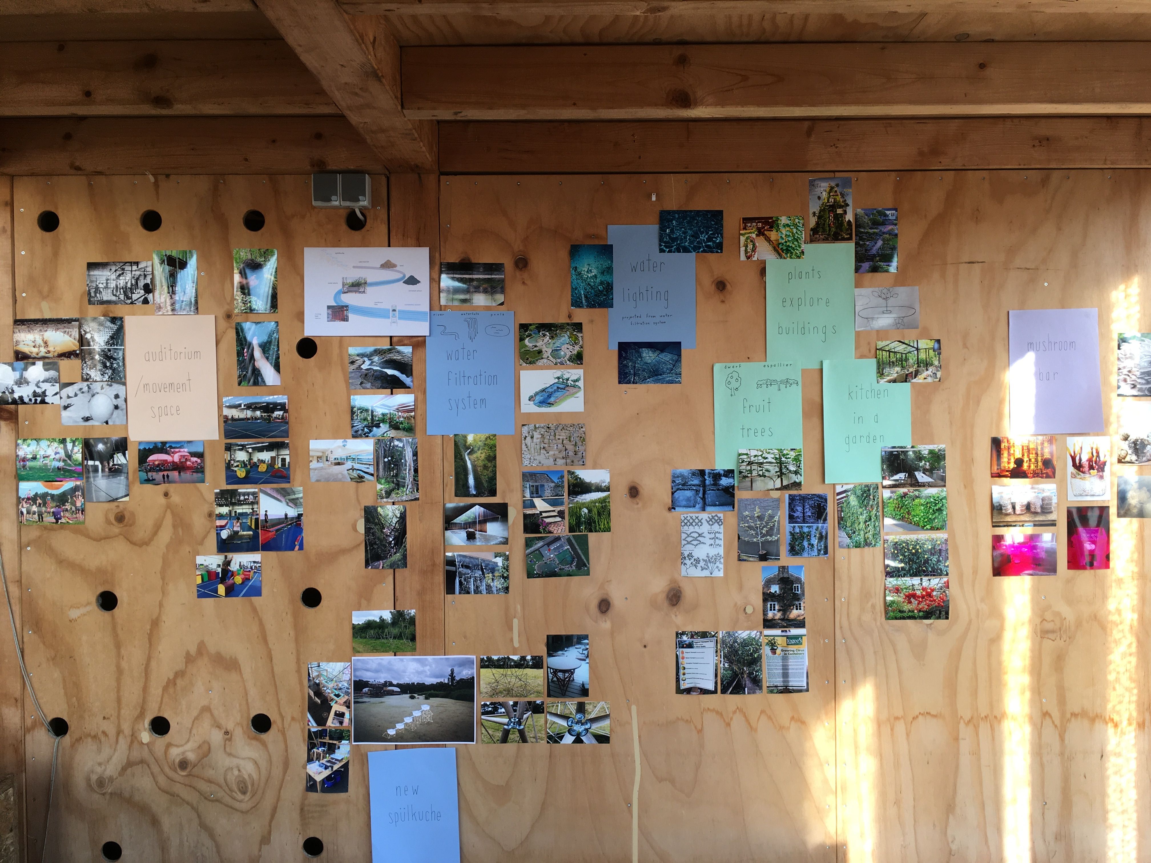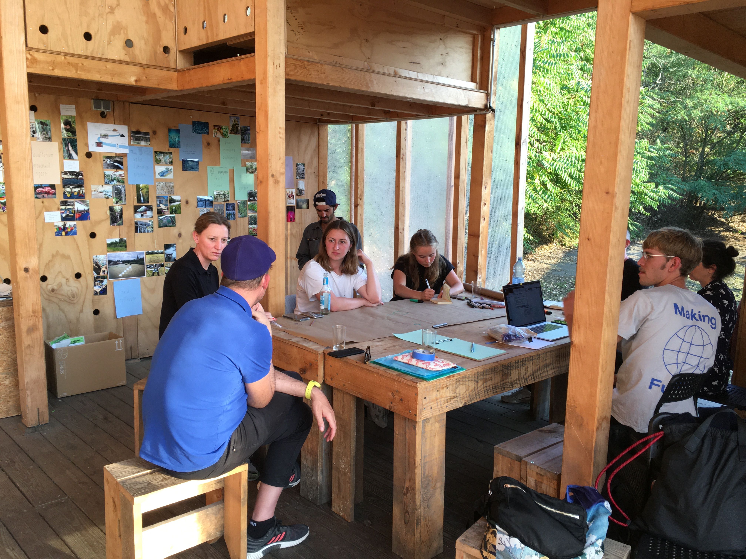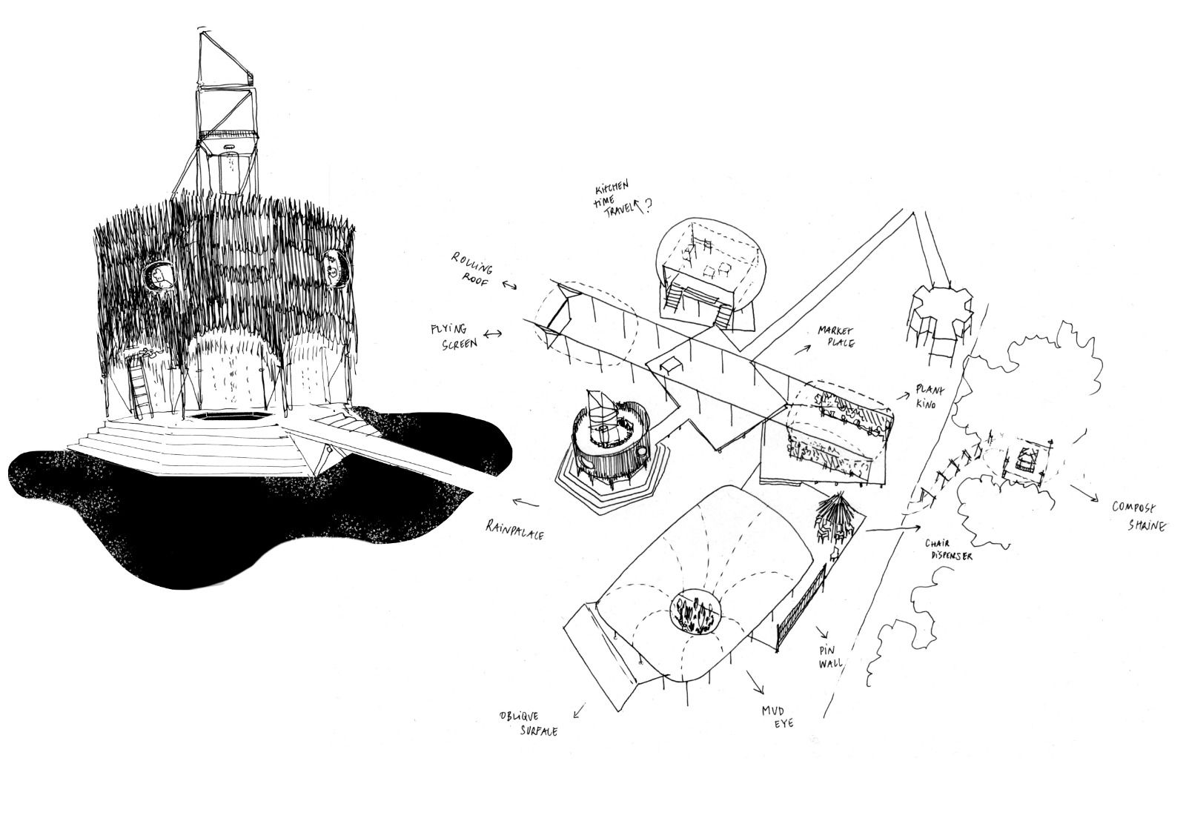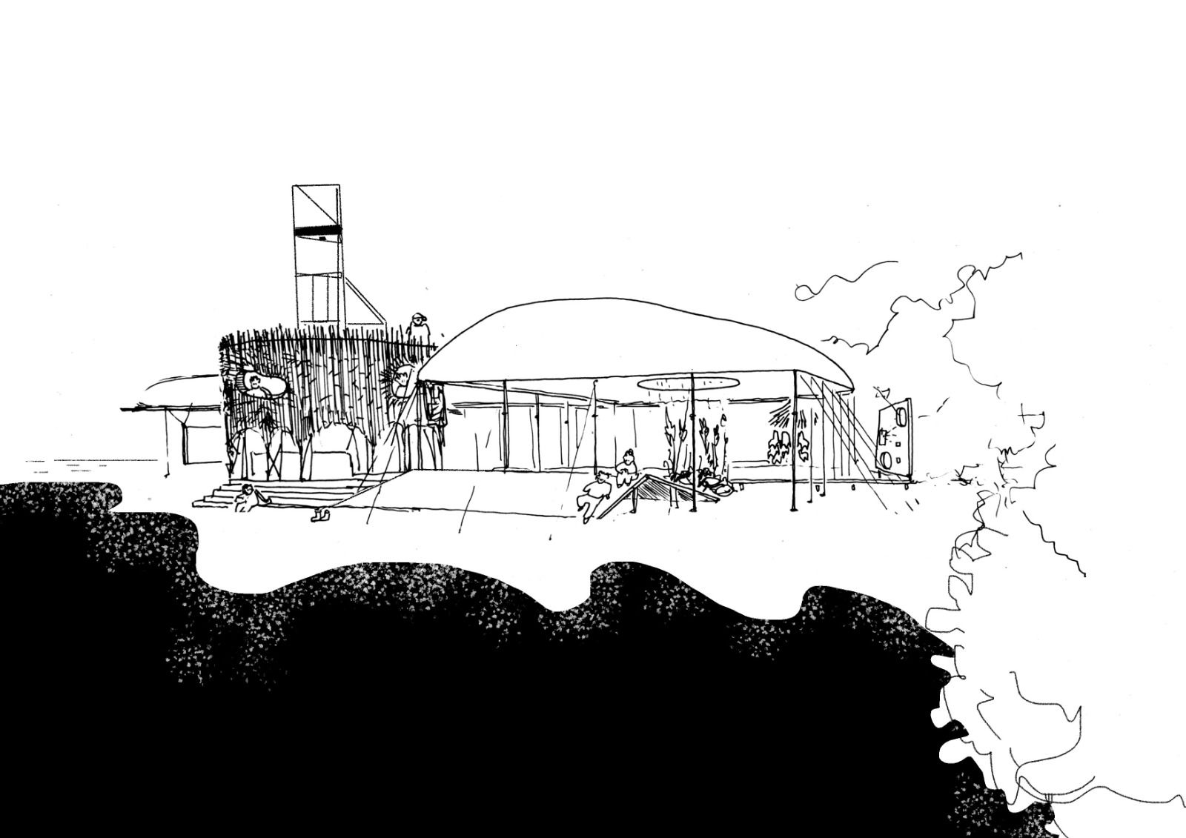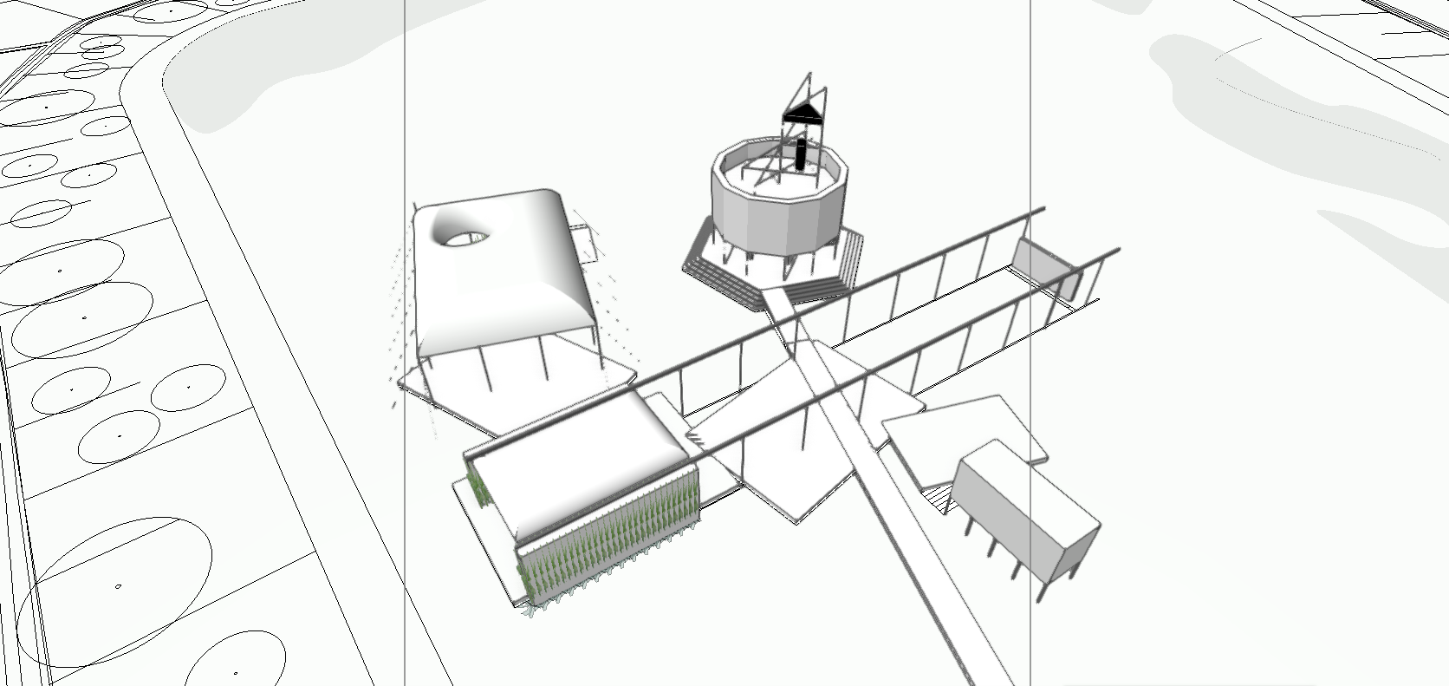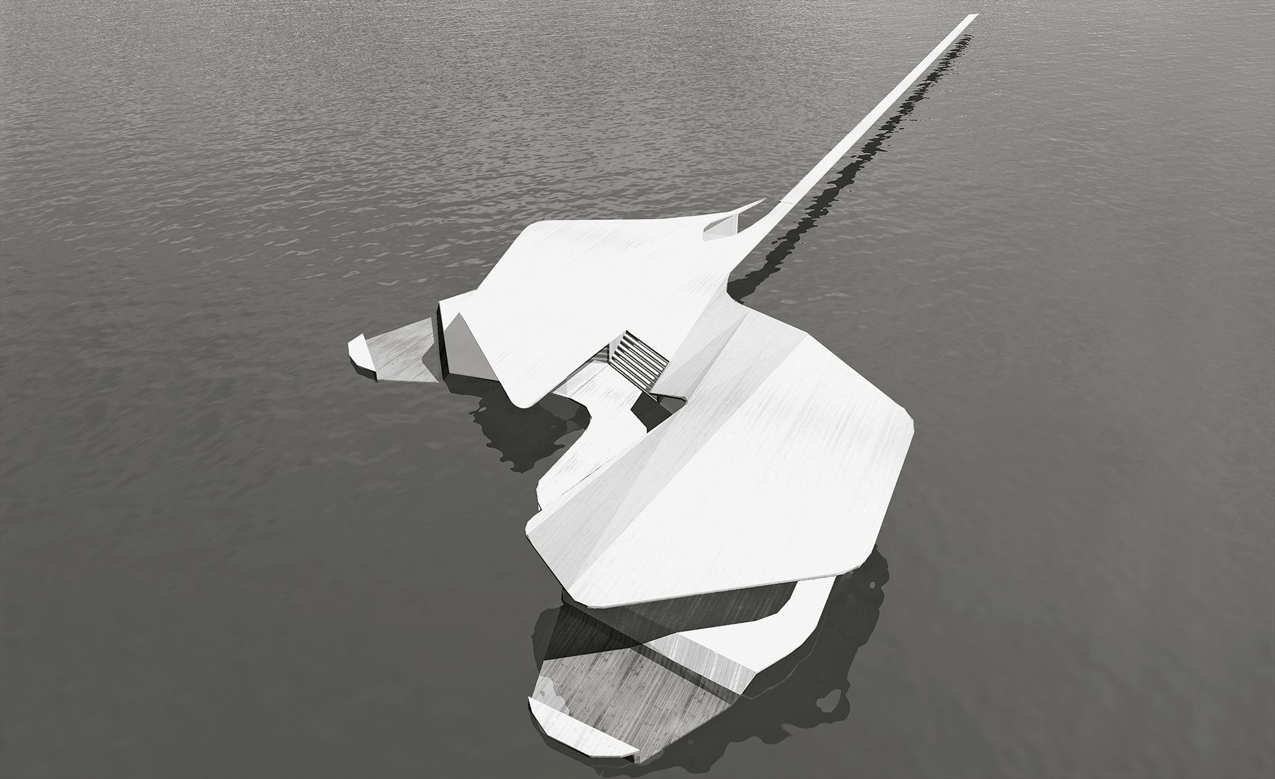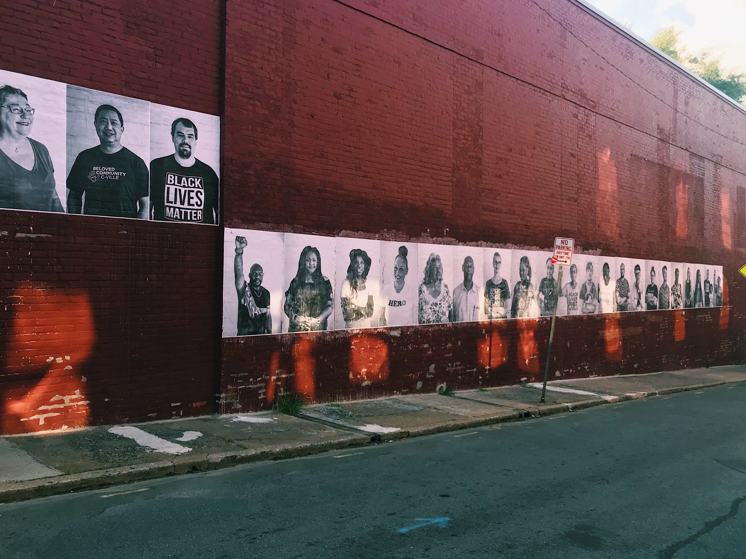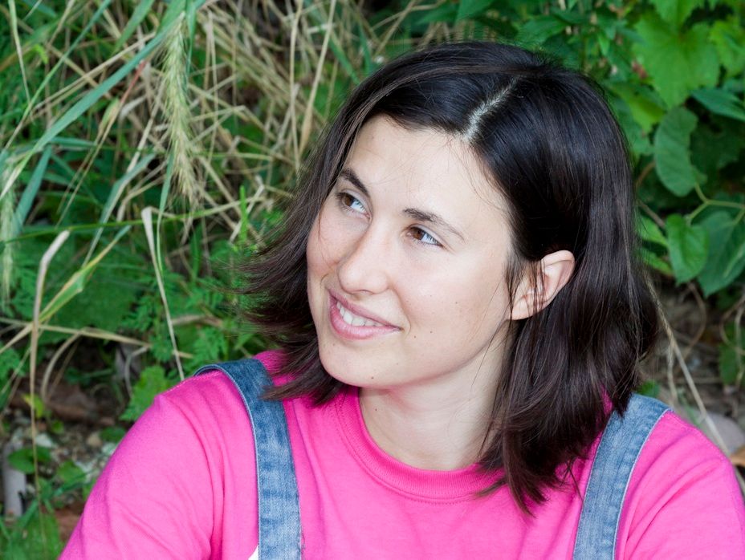
As the land becomes liquid, an association inquires what to build, where to build, and how to build.
Water in Berlin is complicated to say the least. In parts of the city the groundwater is dropping 1. In other parts of the city the groundwater is rising and must be pumped out. Blue pipes, suspended in the air, flow through city streets, rescuing buildings and streets as the land becomes liquid. 2
Mixed messages about water float about in the city 3. On one hand, people hear that water conservation is increasingly important since there is less rain in the city and region 4. On the other hand, people are told that they people should use even more water because the water system is not designed for people to use less water. 5 6
In spring 2020, I was awarded the GRAFT Travel Grant to travel to Germany and work on a project called Floating University Berlin. This journal entry tells the story of the collective design process Floating’s association members underwent to envision the project’s future architecture and infrastructure.
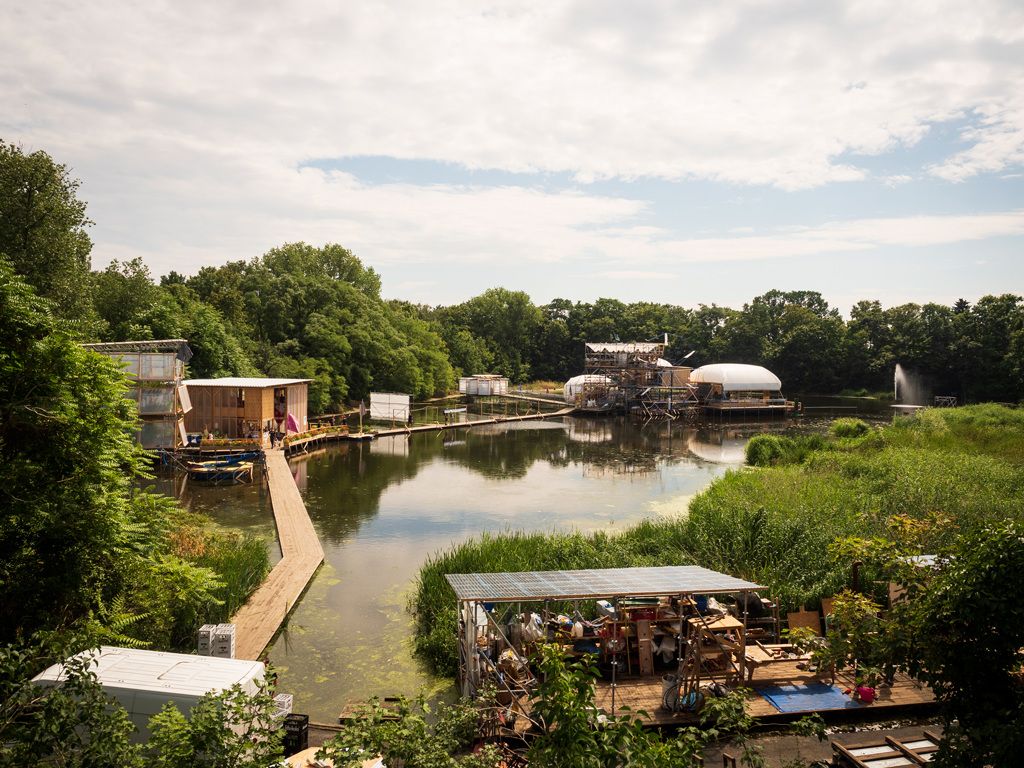
Situated in an almost forgotten spot in the center of Berlin, Floating University Berlin is an experimental, offshore laboratory for cities in transformation. It is located “floating” in a polluted, urban rainwater basin. The rainwater basin is still a working infrastructure, collecting the rainwater running off of the former Tempelhof Airport.
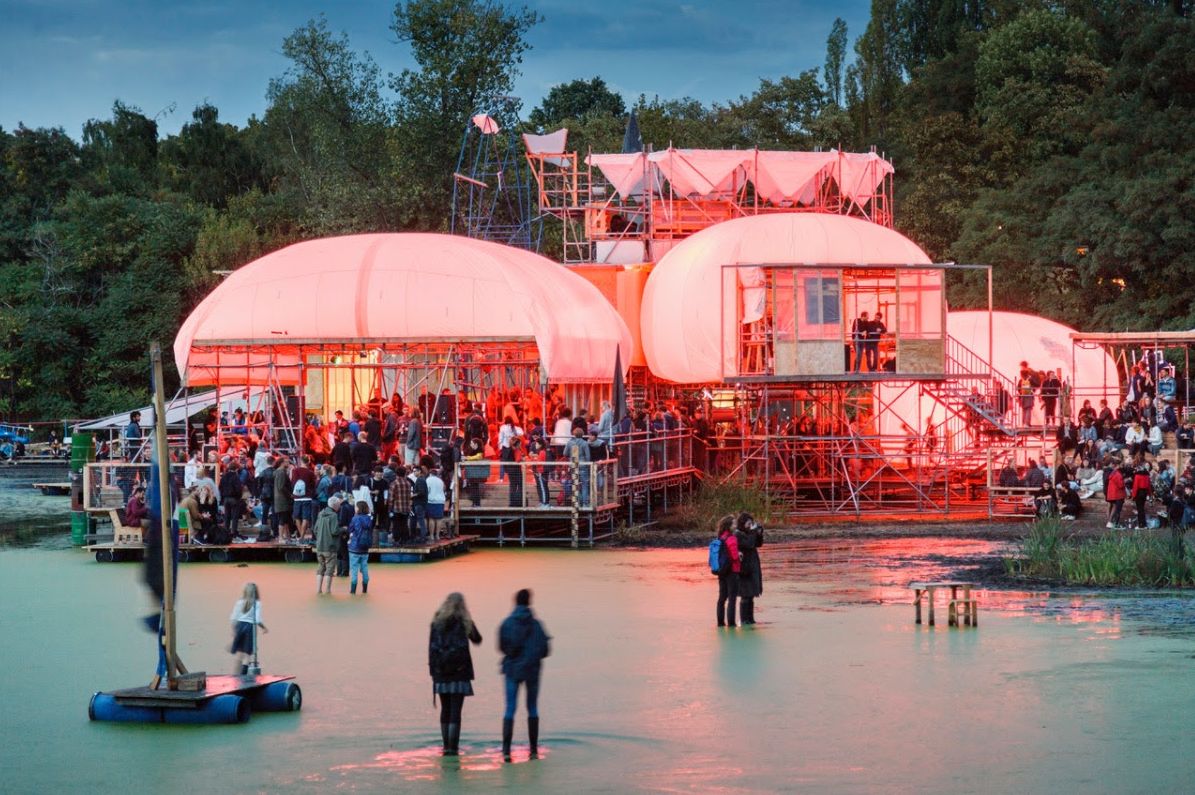
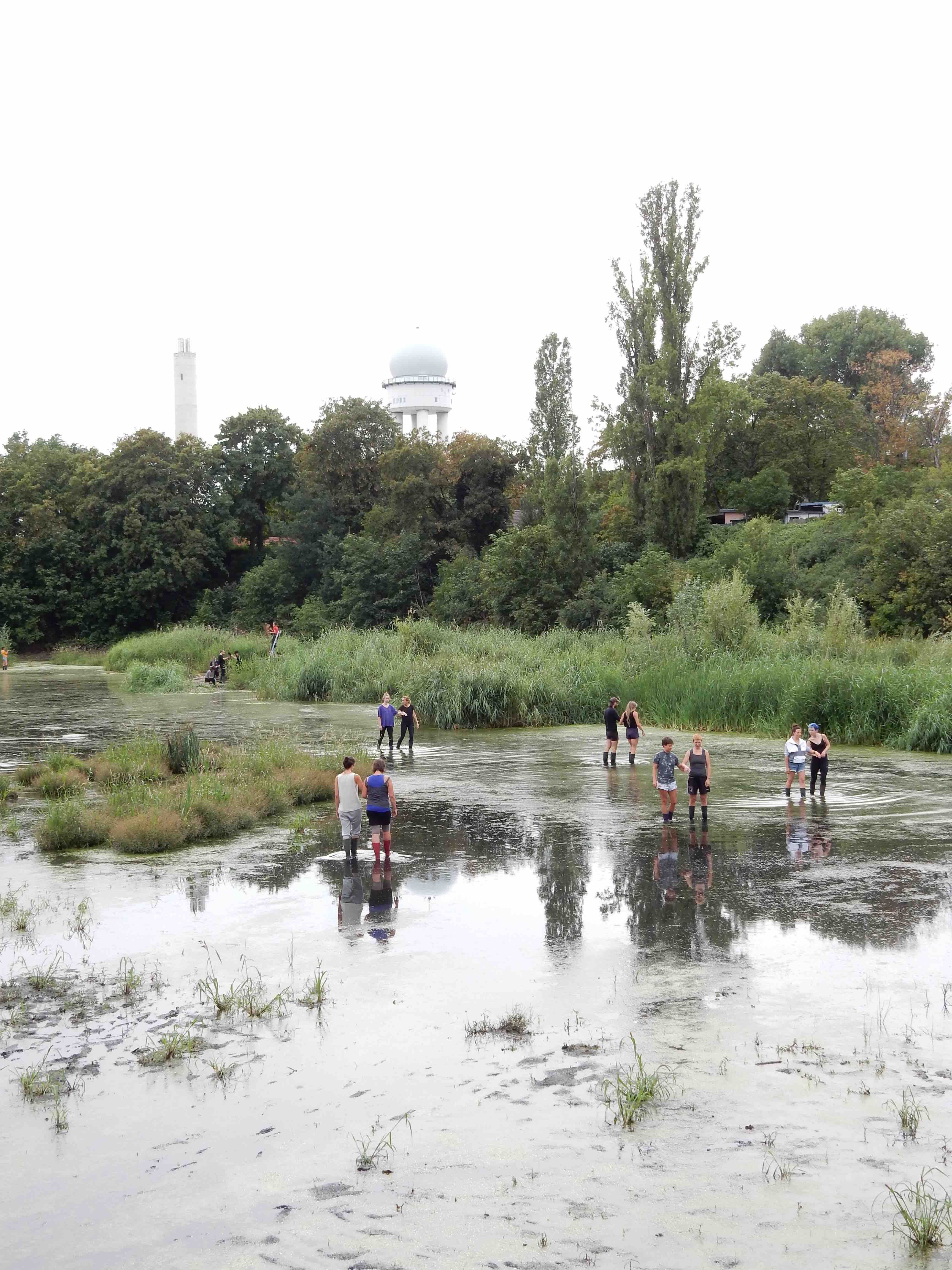
Floating University unlocked the gates to this urban oasis in 2018, when it began as an experimental school bringing together neighborhood residents and students from universities across Europe and the world to conduct interdisciplinary educational experiments reimagining how we live together in contemporary urban space. In 2021, a new iteration of Floating’s university campus will be constructed.
Visioning Meeting: June 2020
In June 2020, Floating e.V. Association members came together for a series of visioning meetings about the future of Floating University. They gathered together in the “Urban Forest”, a large, wooden building on the shore of the rainwater basin, designed by Japanese architects Atelier Bow-Wow. With its large sliding doors drawn open, association members were surrounded by the view of the basin’s wetland habitat as they took turns talking about how they might encounter Floating University in 2025:
Benni envisions, “Everything – the entire basin – is covered in reeds. Small paths are going through the reeds. Around every corner there is something different: a person reading a book, a group of students trying to blow up an inflatable with their mouth, Stefan on his post-smart phone, a windmill pumping a river, and in the center the water is cleaned.”
Looking out over the basin, Ute sees a lot of crazy, foolish things she is not sure if she can call buildings. Floating has become a test site for experimental architecture. Sofia sees “lots of people doing things which she doesn’t completely understand…which is ok. Kids are playing in the water, jumping in, and having fun.”
Walking through the reeds, Markus discovers a meditative Japanese garden where he has some revelations. Floating has become an address where people connect…to more than the internet…to international relationships on cohabitation. Knowledge and empathy is shared here, it lives here.
To Teresa, Floating is an island we have to save. She lives here with a lot of the association members, squatting the basin. The buggers are waiting at the gate to evict them. They use the knowledge from 2018 to reenact students experiments to ward off the authorities and save the place, for now. In peaceful remissions, she joins the aqua gym, which has ladies days and non-human days. She hopes for the next generation, the 20 year olds, to join the club.
In the evening “there will be a fire and people dancing,” says Stefan, “No day is the same.” Lorène comes for the star watching. The skies are clearer since the energy system powering Berlin changed.
Spatial Wishes and Dreams:
September 2020 One-on-One Meetings
After the visioning meeting, the association decided to go forward with a collective design process to transform members’ visions into reality. The next step was a series of one-on-one meetings between Floating e.V. Association members and Floating’s “Space Group.” In these meetings, members discussed their wishes and dreams for the future infrastructure and architecture to be constructed on site. Twelves meetings in total were held on site at Floating University. Peoples wishes typically fell into two categories: spaces and sensibilities.
Spaces that members wished for were: an auditorium that included a hall for experimental sports, a water laboratory with a filtration river flowing out of it, a space construction lab, a kitchen in a garden with a blazing fire, a student seminar room, a somatic movement space on the quiet side of the basin, a fire place, a compost temple, a mushroom bar in a special place, and paths going around the basin with spaces to gather and rest. These became the directives for “what to build.”
“How to build” and “where to build” came across in the sensibilities members dreamed of ~ Soft spaces: to rest, lay, be quiet, and still, cosy and lonely. A sense of going around, getting lost and finding your way again. Different levels: big and small, busy and lonely. Spaces that deal with extreme conditions: wind, rain, sun. The landscape incorporated into the architecture: connecting the inside and outside. A water filtration system flowing through the buildings that invokes water in its many forms: rivers, pools, waterfalls, rain, fog, dew, snow ice. A garden spread out on the site. Structures for plants and people to climb on. Spaces for parallel activities: decentralized and distributed in the edges, enabling workshop groups to have their own areas. No backstage. A co-living space for many species. Build in the wettest or driest areas of the basin, in order to not impede the natural succession of the reed that will one day become a riparian forest.
October 2020: Dream Translation
Design phase
After the one-on-one meetings, the Floating “Space Group” began to translate the wishes in to concrete proposals. Their designs included a series of experimental buildings and water filtration systems: An auditorium with a rain collecting roof made from angled, trapezoidal sections that funneled the rain into waterfalls, drawn by Jeanne Astrup Chauvaux. A series of structures (an auditorium, bar, kitchen, and seminar room) clad with vertical gardens, surrounding a circular piazza, drawn by Lorenz Kuschnig. A “rain palace” where water would filter down the sides of an inflatable, circular tower, playing a chutes and ladders game, until it reached the bar on the bottom floor, drawn by Florian Stirnemann. A prototype master plan was rendered to display where all of these structures would occur onsite, siting them in the wet and dry areas of the basin, and decentralized along the perimeter.
In November, the Space Group presented the dreamy yet concrete proposals to the association at the monthly association meeting. The association gave the green light to finalize the design and submit a building permit. A subset of the Space Group, the “Space Task Force” took on this task of synthesizing the different proposals into the final design.
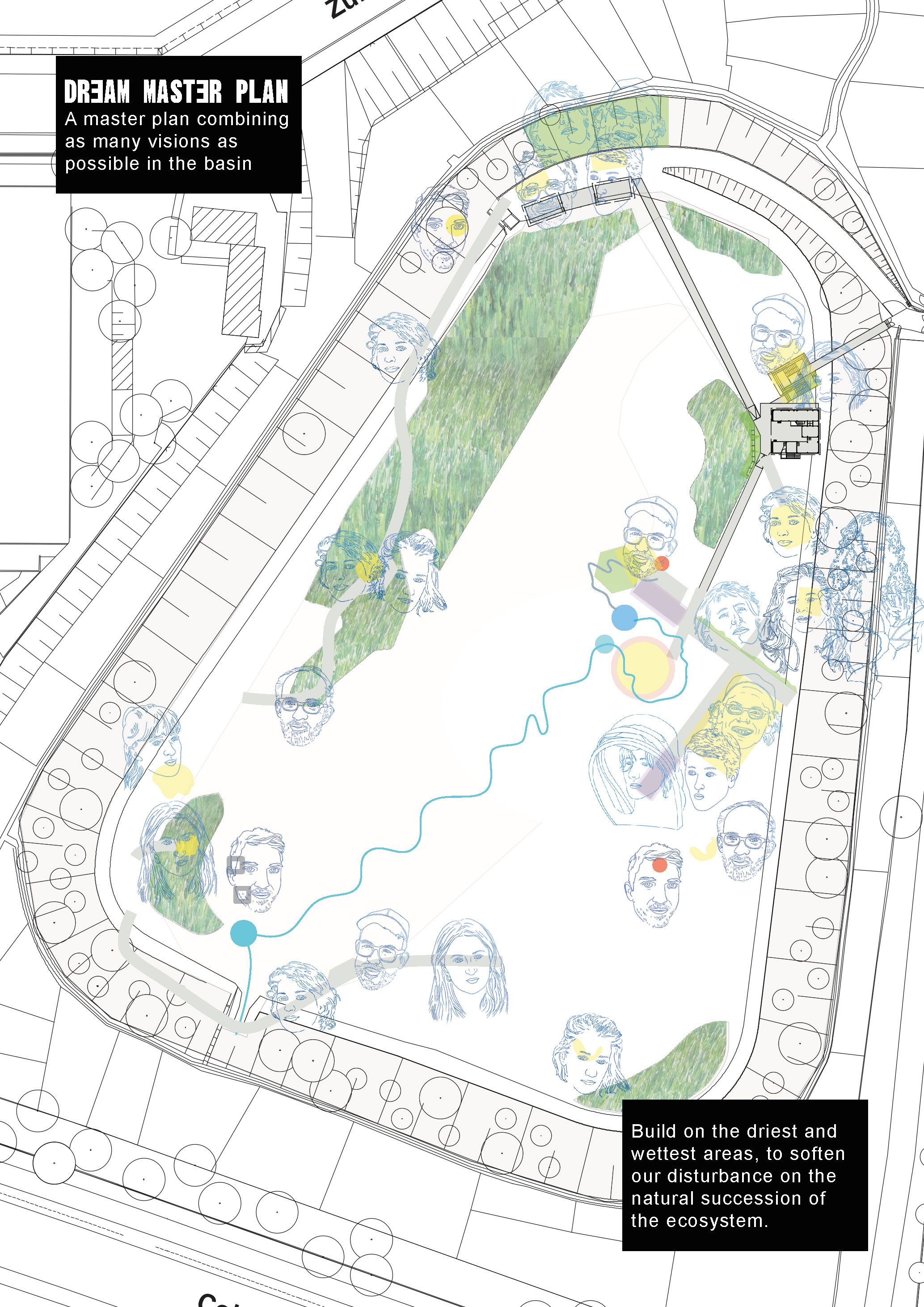
March 2020:
Building stage
With the finalized design completed and the building permit submitted, construction site preparation and renovation of the existing structures begin at the end of March. The final design uses angled platforms to link together an auditorium, cinema, rain palace, kitchen and mushroom bar. A waterfall cascades down a hole in the center of the auditorium’s roof. Vertical gardens climb the walls of the cinema which is shaded with a moveable roof. Inside the rain palace, basin water filters through a series of biological filters and a moving bed reactor. On the outside of the rain palace, a cooling tower made out of reeds evaporates the filtered basin water into the air. On the bottom floor, a mushroom bar serves filtered rainwater below an assortment of hanging, fruiting mushroom grow bags. Overall, the design brings people down onto the concrete, to get in contact with the basin itself. The Floating e.V. Association will use the structures and infrastructures for its next wave public programs which begin in late spring with the Climate Care festival, Kids Uni workshops, and Terrestrial Assemblages exhibition.
Thank you to GRAFT Architects, Lars Krückeberg, Thomas Willemeit, Wolfram Putz, Peter Cachola Schmal, Nadine Cordial Settele, and Marianne Birthler for their support. Thank you to Floating e.V.
