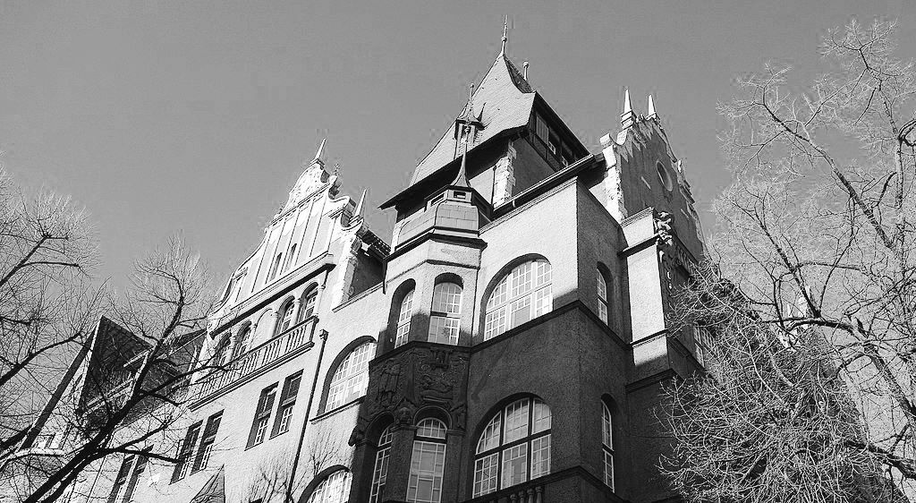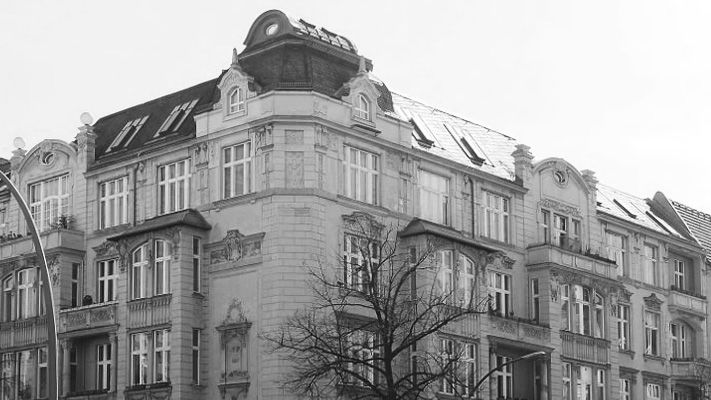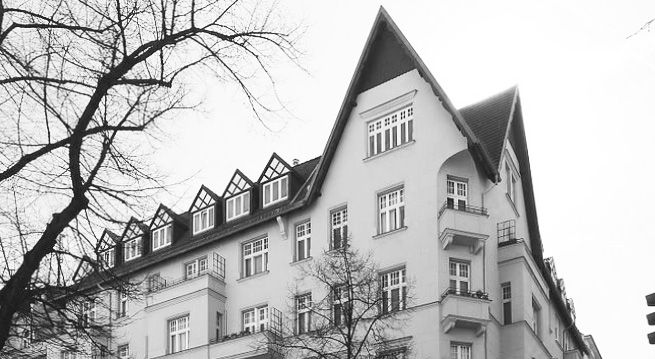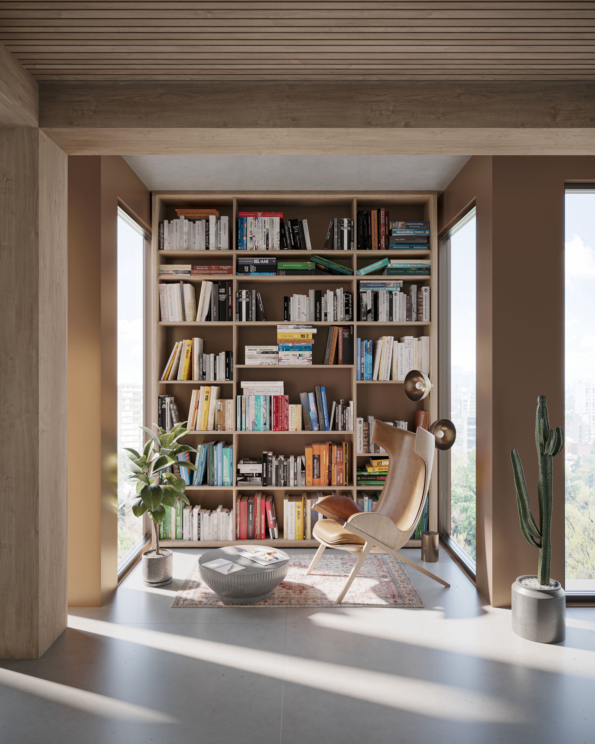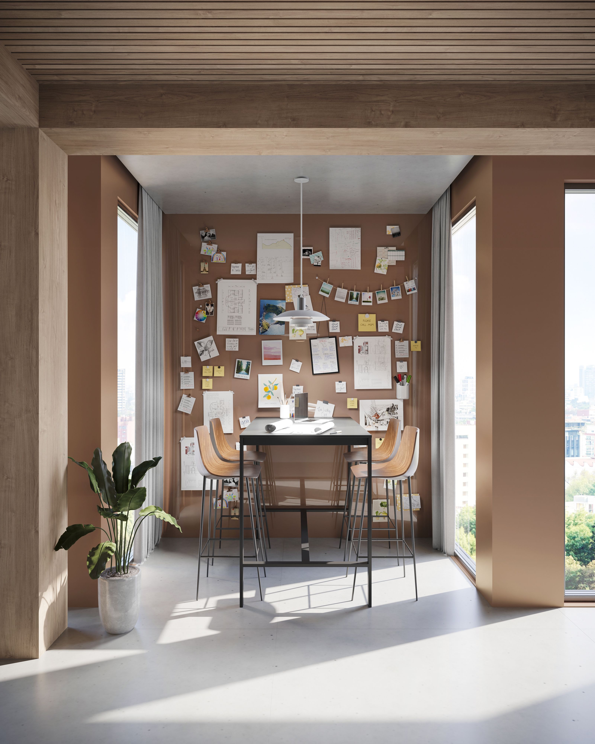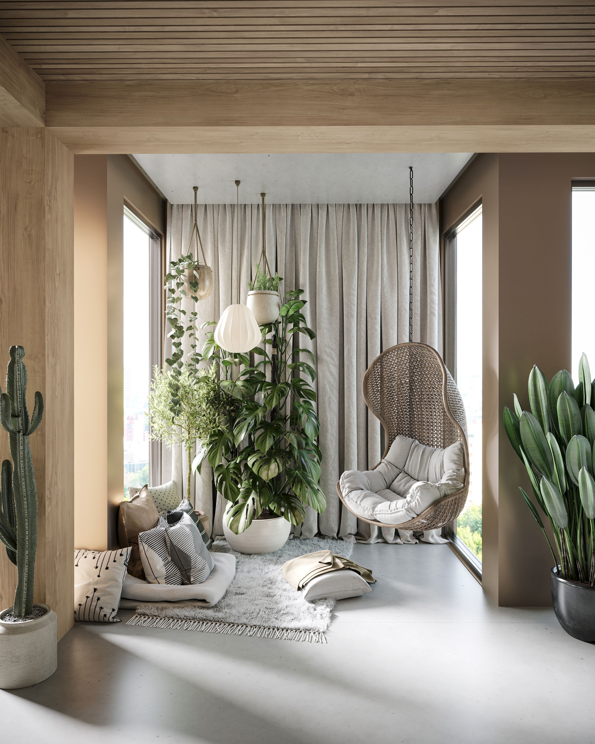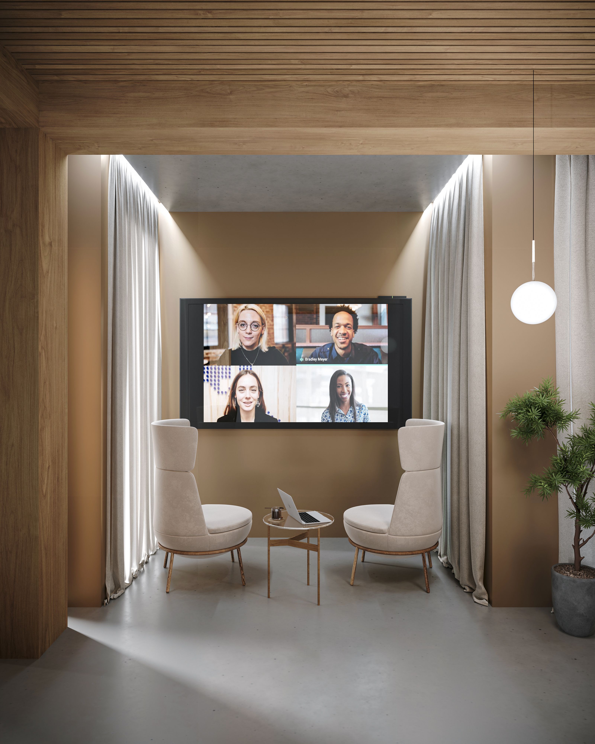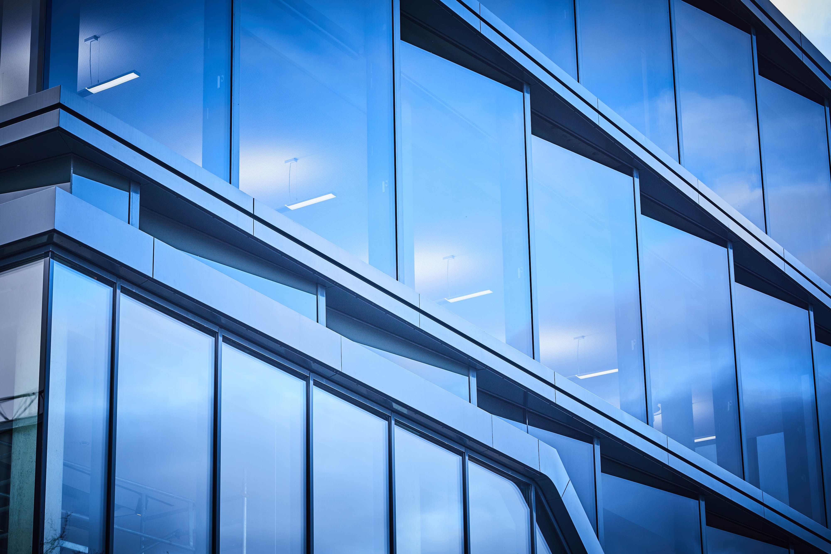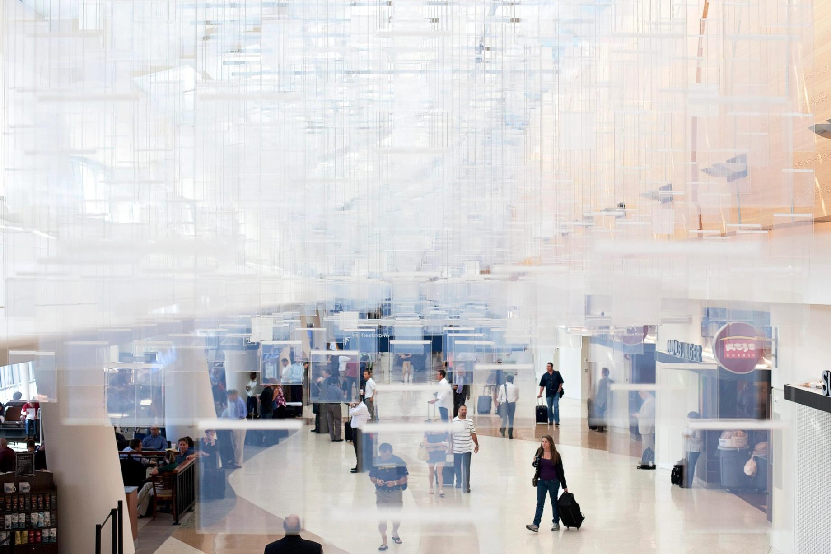A significant proportion of GRAFT’s façade concepts are characterized by hybrid forms and the ambivalence of their elements. In the following introduction to the concept development process, we outline three designs in which the façade plays a defining role. Charlie Living, BRICKS, and A LASKA are three recent Berlin projects – two already built, the third currently under construction – that exemplify our approach to the idea of the city façade.
About Berlin’s Façades
Following many years of modernity in the form of the “international style,” the Internationale Bauausstellung Berlin (IBA) 1984/87 contributed to a renewed fascination for the “European city” and a rediscovery of Baroque, classicist, and 19th-century urban principles, redefining how urban reconstruction was reflected within Berlin’s architecture and its façades in subsequent decades. Retrospectively, the thesis-like reduction of the punctuated façades of Berlin’s historical stone buildings to their apparent core qualities seems, contradictorily, to reflect the reduced formal vocabulary of interwar modernism. Stark plaster façades with supposedly “subtle” structures and virtually no sculptural depth or ornamentation generated masses of naïve building fronts with repetitive grids or rhythmic arrowslit-like openings. The “mundane” punctuated façade became the basic element of Berlin’s new city block development, justified by its simplistic reference to history, its apparent reductive “subtlety” and a confinement to a purportedly “correct,” self-referential, and mostly one-dimensional allusion to the principle of a building volume with regular, perpendicular windows. Shame on anyone who thinks this was based on Mies van der Rohe’s “Less is more” maxim.
GRAFT has observed and analyzed this development for over 25 years and seeks to counter it with a hybrid approach that combines the eclectic, pictorial qualities of 19th-century façades with contemporary demands for variety, individuality, diversity, and the hybrid objectives of “inhabitable façades.” Until World War II, stylistic richness was the hallmark of Berlin’s urbanity. Façades were the faces of a city and its residents: three-dimensional, spatial, multilayered building envelopes which, through protrusions, embellishments, and adornments, brought the building’s interior into the public realm. Impressive entrance portals, intricate loggias and inviting bay-window architecture highlighted the quality of the transitional spaces between interior and exterior, which, in their semi-public nature, lent life in the city an everyday grandeur and lavishness.
GRAFT looks to counter the one-dimensionality of many current façade solutions with designs that, through their depth, sculpturality, and plasticity, look to take up the multifaceted nature of 19th-century façade architecture and translate it into a contemporary architectural language.
Historically, the façade shouldn’t merely be understood as a two-dimensional image, but also as a space. It can have attributes that give additional expression and function to the building concept behind it and its relationship to its surroundings. During the design process, GRAFT calls this the performative aspect of the façade. A façade needs to be active and performative, as only this way can it allow for new interpretations and enable new rituals.
BRICKS
Berlin Schöneberg
THEME...........Multilayered brick façade
TYPE...................Punctuated façade with theatre-stage motive
METHOD....................Parametric design
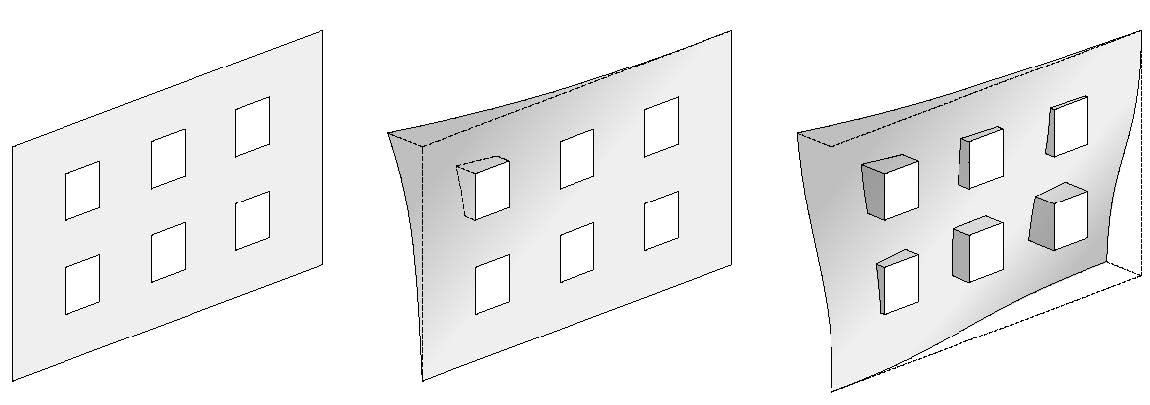
The former Postfuhramt (postal delivery office) in Berlin Schöneberg consisted of a number of brick buildings constructed between 1890 and 1920. The existing building stock comprised different sections that exemplify a defining period of architectural change, moving from historicism through (brick) expressionism to modernism.

GRAFT termed these the first, second and third “acts” of the site’s design history to which, in the form of BRICKS, we have added a fourth. In the transition from the first to the second act of brick use, ornamental sandstone sections previously incorporated into the brickwork were reproduced using expressive elements made exclusively of brick. In the third act, that of brick modernism, the brick surfaces and the ornamental brick elements between them merged into singular, solid volumes which, in the case of the Postfuhramt, were influenced by the movement of automobile traffic and the turning circles of vehicles. Our design concept takes up this highly interesting development in the use of brick and seizes on the approach of the two-dimensionally curved brick walls used in the floorplans of the expressive brick modernism from the 1920s, looking to develop it further both sculpturally and parametrically.
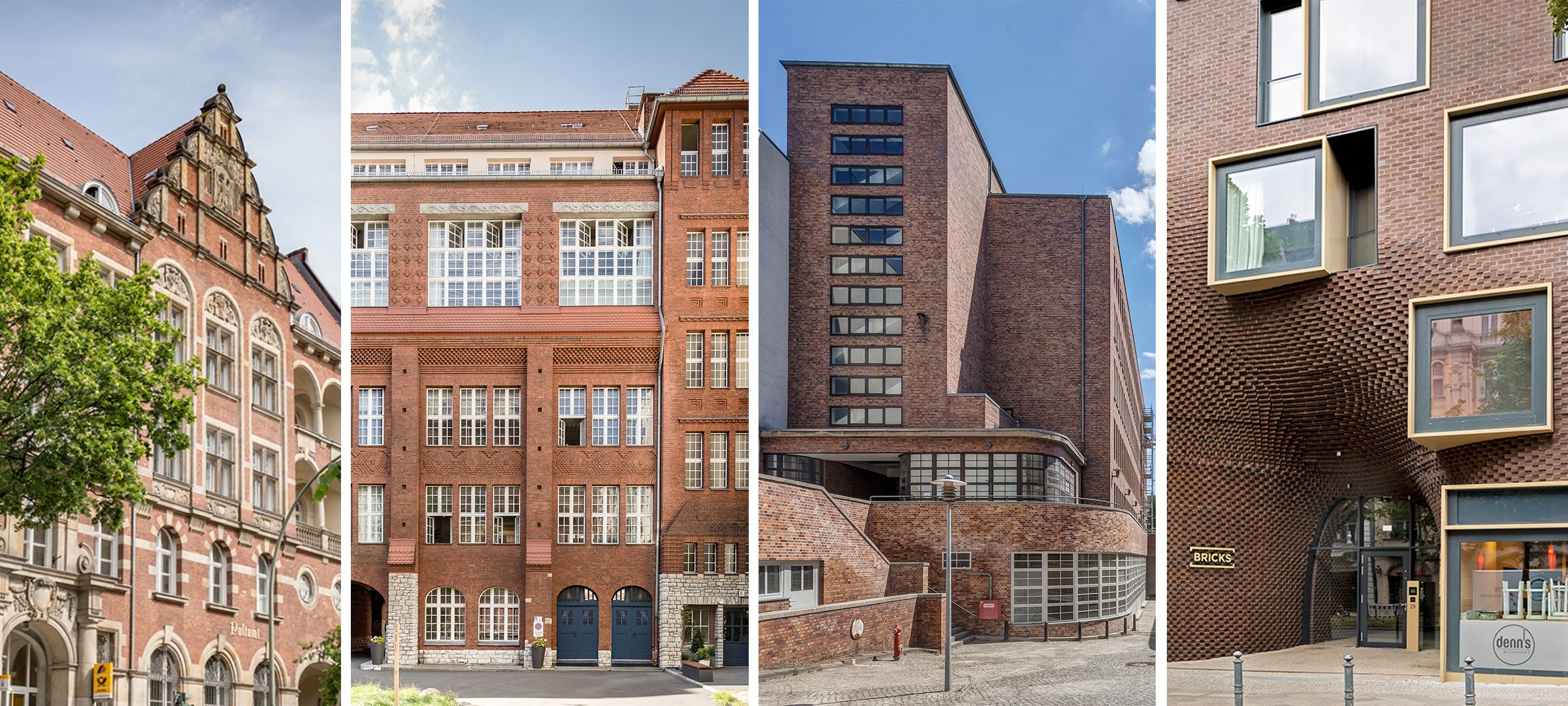
GRAFT’s contemporary addition, the fourth act, takes this logic further. The main entrance, formed by a completion of the block along Hauptstraße, curves inwards as a doubly folded surface, creating a vault that directs the visitor’s path onto the site. Its biomorphic form becomes a culmination point of all the façades – both new and old – along Hauptstraße. The face of the new volume, which closes an existing gap and completes the perimeter block, takes a distinct punctuated façade as its starting point. This is transformed in the entrance area by the way the brick skin recedes and creates a sculptural interplay with the protruding bay window cubes, which retain the building line of the block. The “negative” of the openings, the punctuations in the “punctuated” façade, becomes a positive, the volumes of the protruding windows bestow a structural plasticity. An inversion of the usual unambiguousness of volume and aperture, positive and negative.
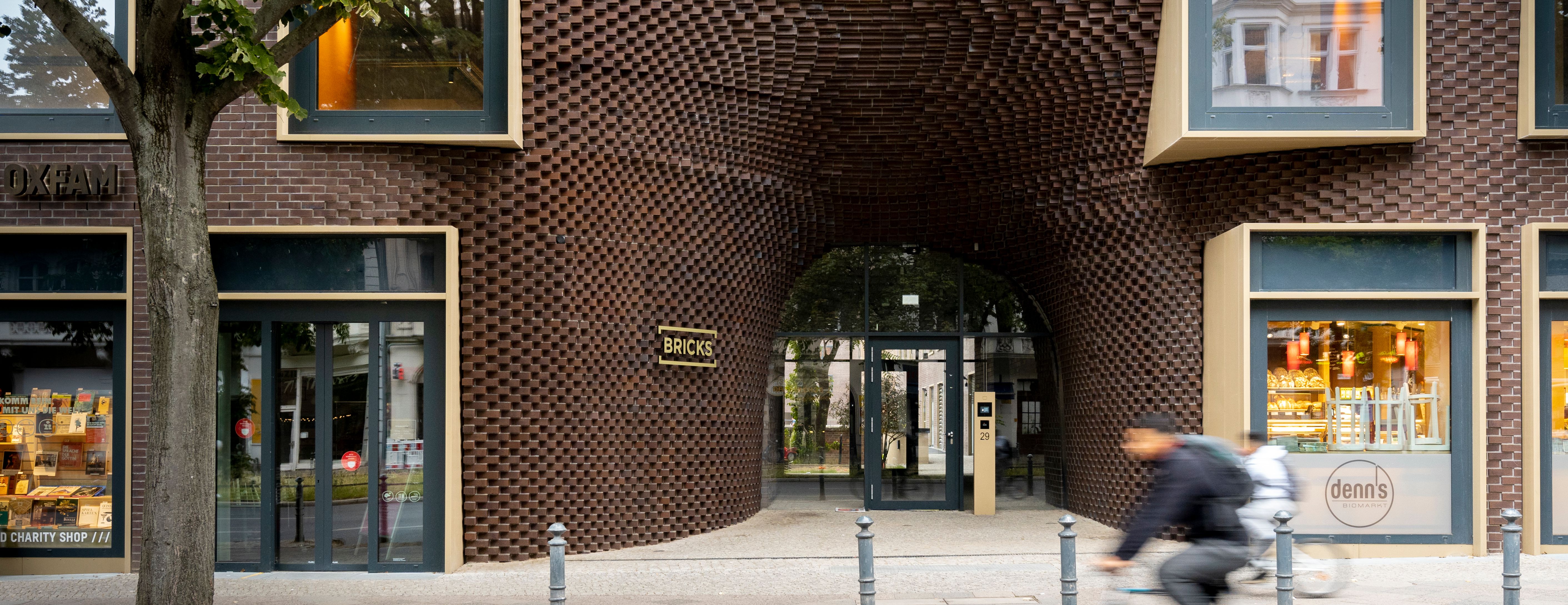
By contrast, the rear façade of the complex – the completion of the block along Belziger Straße – uses brick in a completely different sculptural way: the balconies that protrude from the façade surface open up loggia-esque spaces and create the impression that a skin of brick has detached itself from the main volume and formed an intermediate space within the layered structure of the façade. Two distinct balcony geometries alternate from story to story over the entire height of the façade, giving the appearance of a brickwork fabriccascading down the building– the outermost skin in the form of an undulating curtain. Here, GRAFT was interested in the ambivalence between the façade’s elemental structure and the prevailing impression of an urban volume that seamlessly merges with its adjacent buildings.
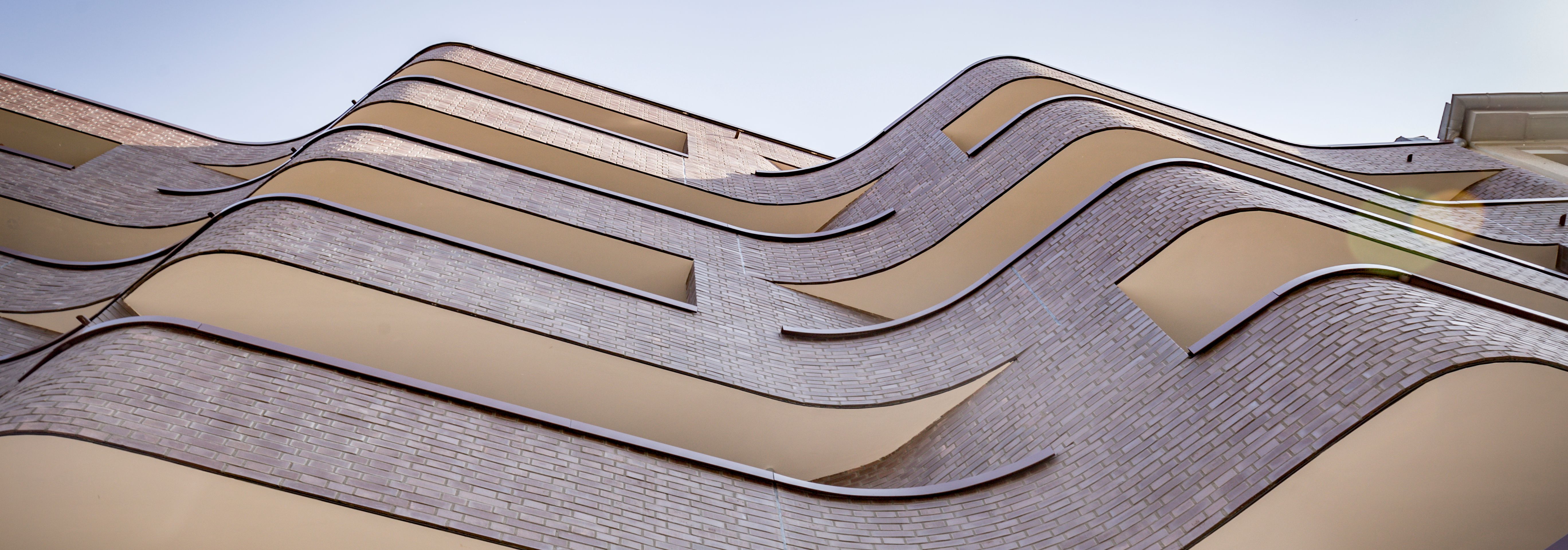
GRAFT tries to incorporate the progressive attitude found in Berlin’s recent building history into its design concept and develop it in such a way that the entire complex builds a bridge spanning the history of brickwork – from the over 100-year-old beginnings in the shift of brick use right up to its application in the current day.
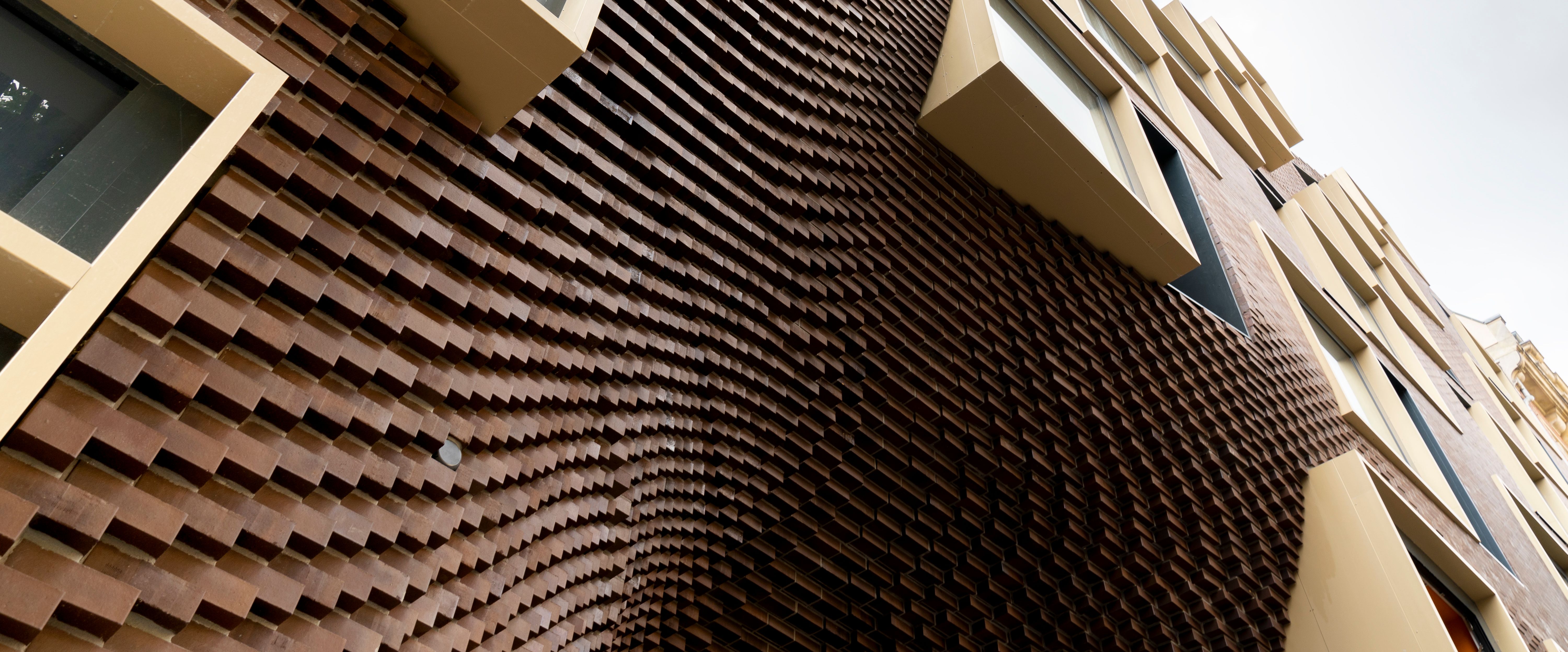
CHARLIE LIVING Berlin Mitte
THEME...........................Inner-city open spaces
TYPE.......................................Residential “shelf”
PERFORMATIVE ASPECT..................Nature-based morphogenesis
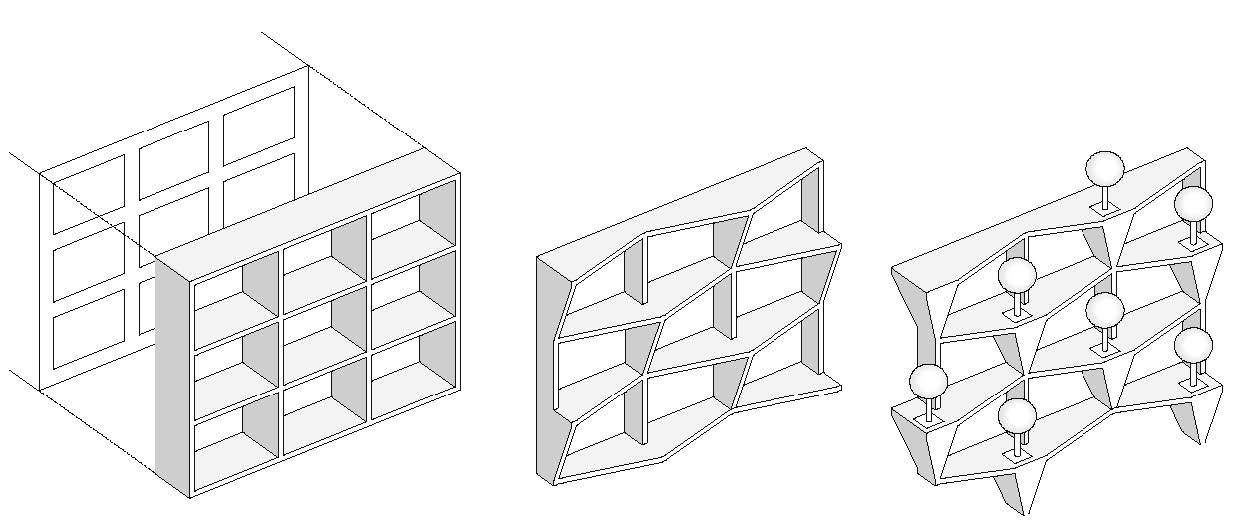
In close proximity to Berlin’s historical central district, with its numerous administrative, office, commercial, and cultural buildings, the site of Charlie Living is highly unusual for a residential building of the proposed size. In addition, the project is in the immediate vicinity of Checkpoint Charlie, in an area between the dense block–courtyard structure of Friedrichstadt and the striking, freestanding silhouette of the neighboring E-Werk building. The Charlie Living residential complex responds to the predominant perimeter block structure of its surroundings and provides a counterpoint to it with four individual volumes that frame a diagonal path that pass through the site.
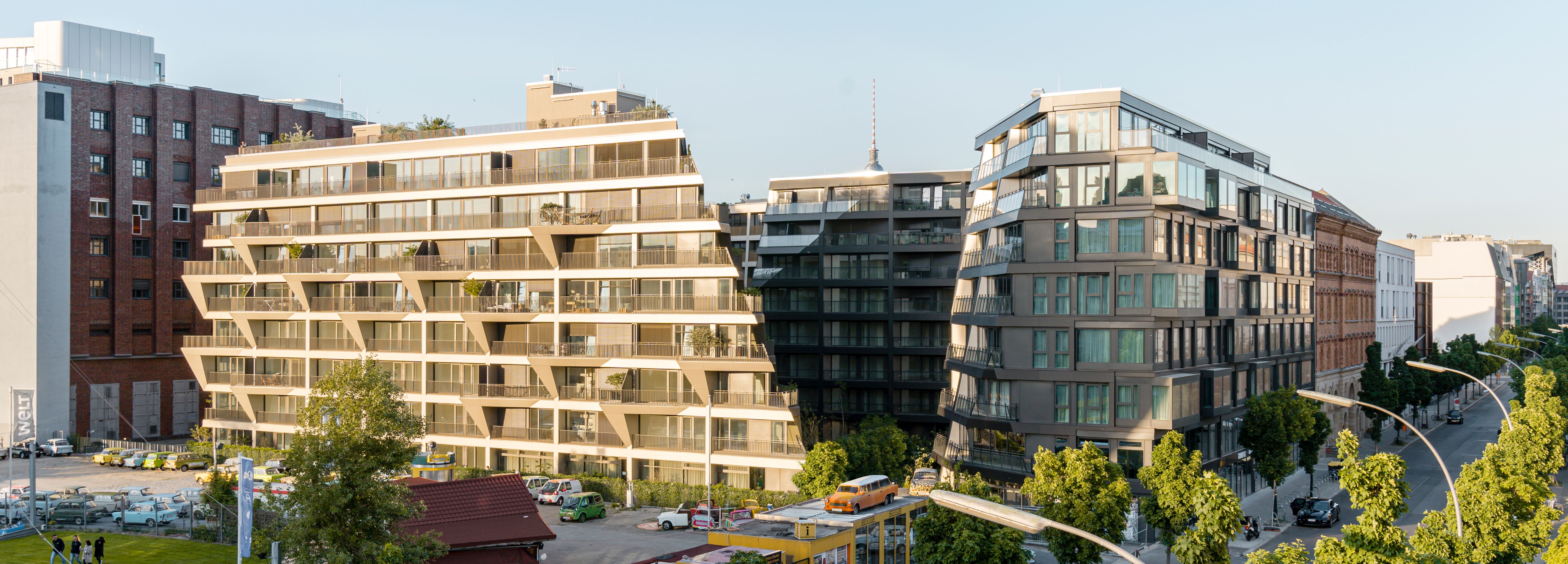
The project consists of three main buildings of eight stories (Block A, B, and C) and a smaller-scale cluster of townhouses located between them (Block D). These volumes are set in relation to one another, slightly sloped towards each other, and, created using polygonal modeling, form an attractive landscaped green space. The publicly accessible inner courtyard and the connections between the buildings create a link to the interior block area of the adjacent building. In total, Charlie Living will offer 243 residential units, which will be complemented by a great deal of greenery provided by private balcony areas, semi-public roof areas and the sequence of accessible routes through the inner courtyard.
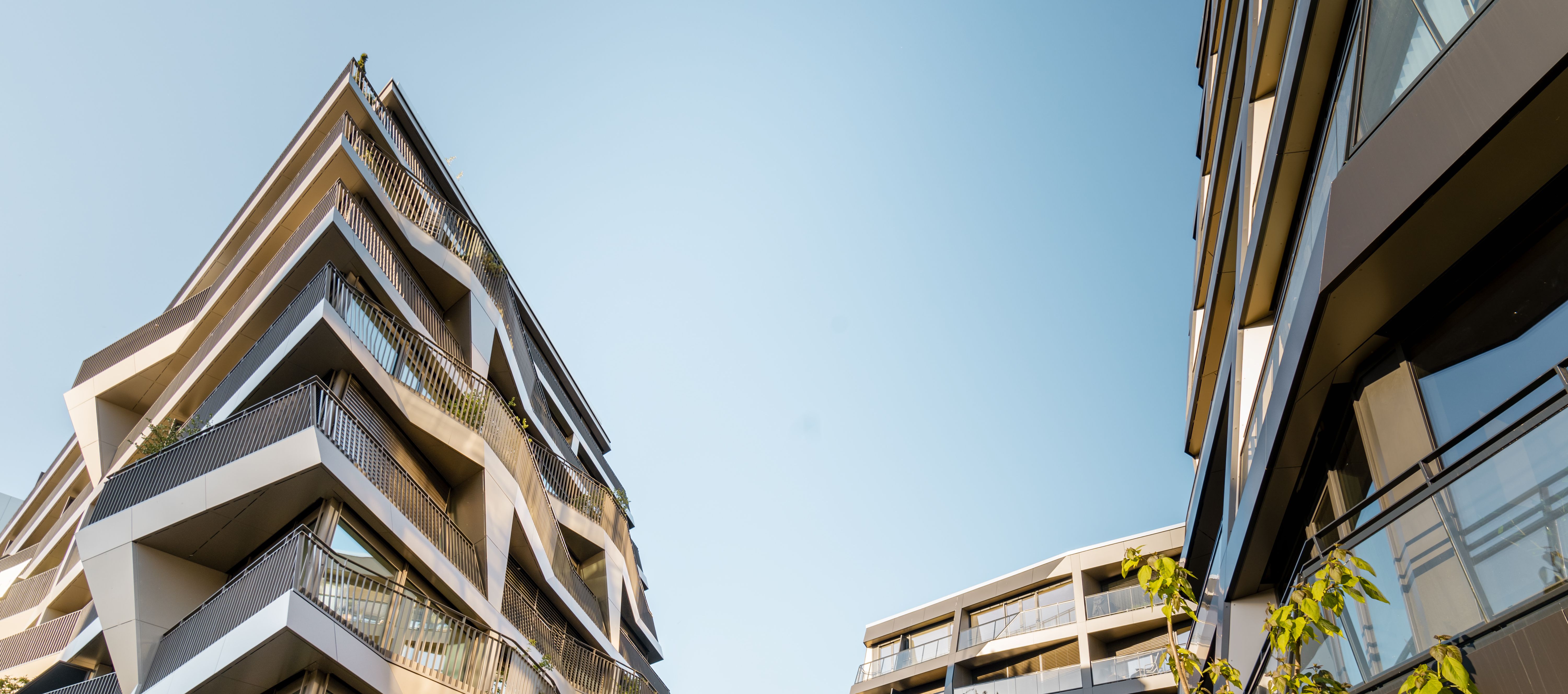
The idea of allowing the interior of the apartments to protrude into the internal block areas by way of generous balconies gives their outdoor areas more space and helps to create a private courtyard quarter, whose green character extends upwards through the lushly planted trees that adorn the buildings’ façades.
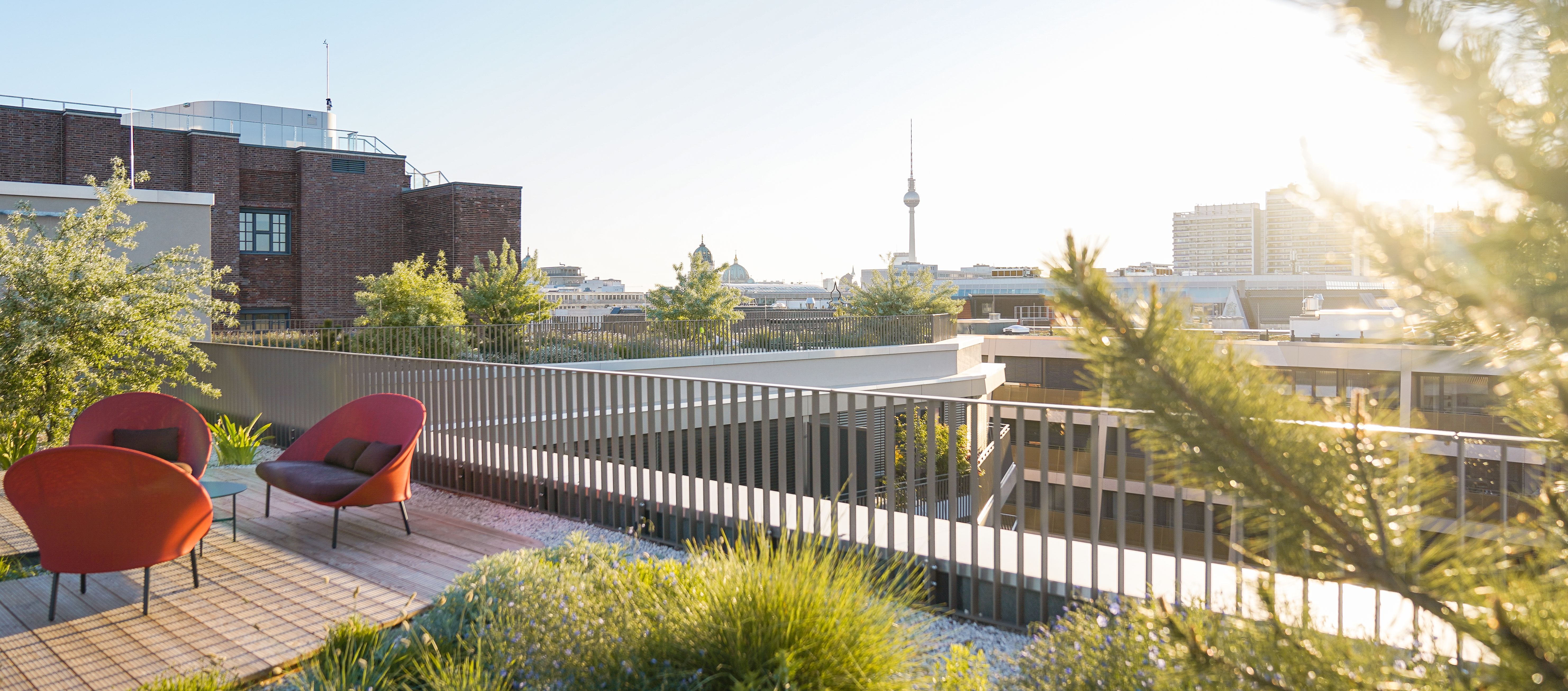
Formally, the green facade will be made possible by a morphogenetic consideration of the growth of the trees and their roots. The origami-like protrusions and recesses in the façade are formed by tree planters, while their staggered arrangement and alternating folds over the height of the façade provide space for vertical tree growth. This distinct geometry gives rise to generous loggias, above whose largest protrusion is the smallest protrusion of the apartment above, creating the feeling of roof terraces that allow each individual apartment to extend outwards. The curtain wall balcony system assumes the additional function of a spatial layer on the front of the main body and imparts the façade with structure and depth, through the transparency of the apartments into the depth of the main volume.
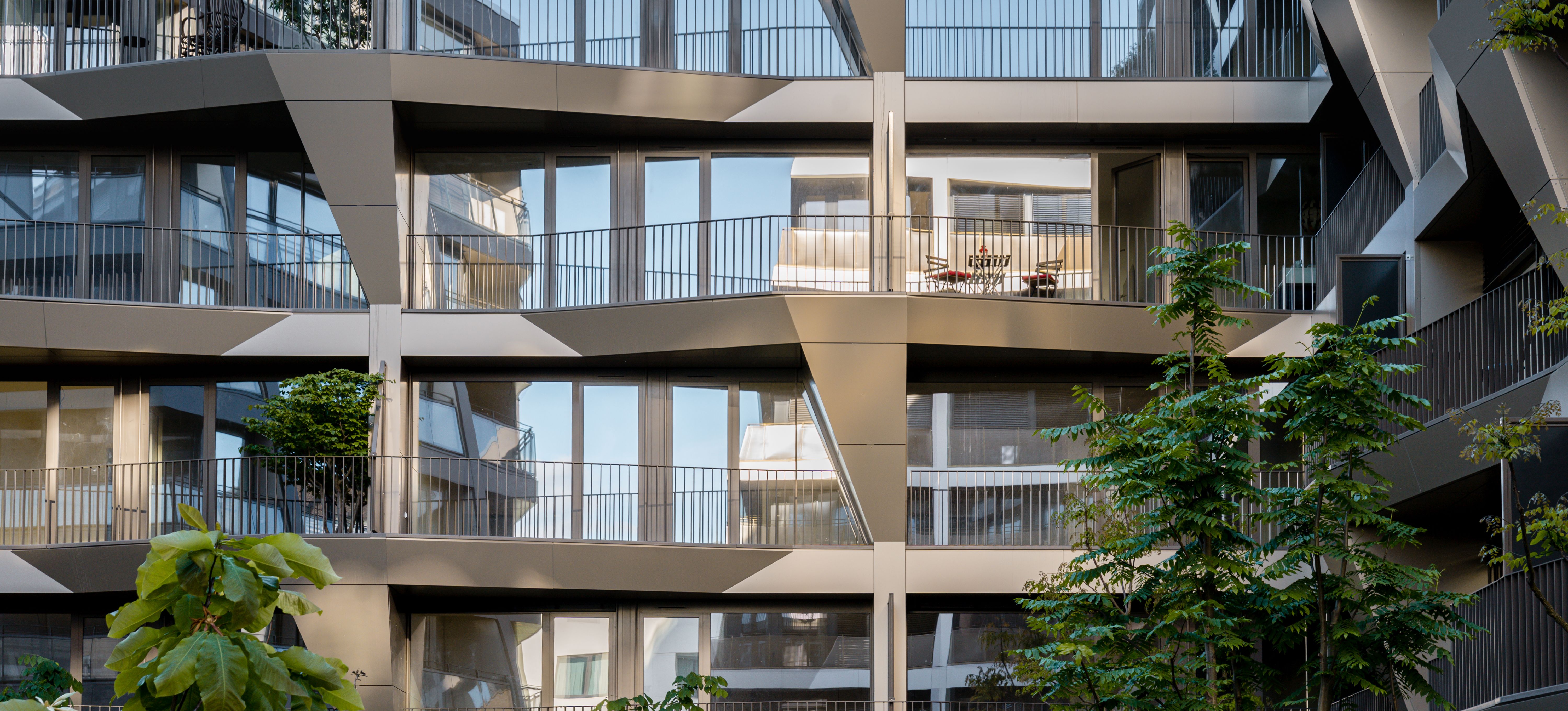
The interplay between private indoor space, the semi-private green spaces of the loggias and bay windows, and the publicly accessible greenery of the roof and courtyard areas allows users to be “outdoors while being indoors.” What is usually hidden behind the punctuated façade is brought into the exterior space. Fully glazed façades increase the impression of an unbroken transition between indoors and outdoors, while the generous geometries of the balconies provide visual cover and increase privacy. With Charlie Living, natural patterns of growth were instrumental in creating the geometry of the façade: “Form follows nature.” Or in this case, form follows the individual path of nature.
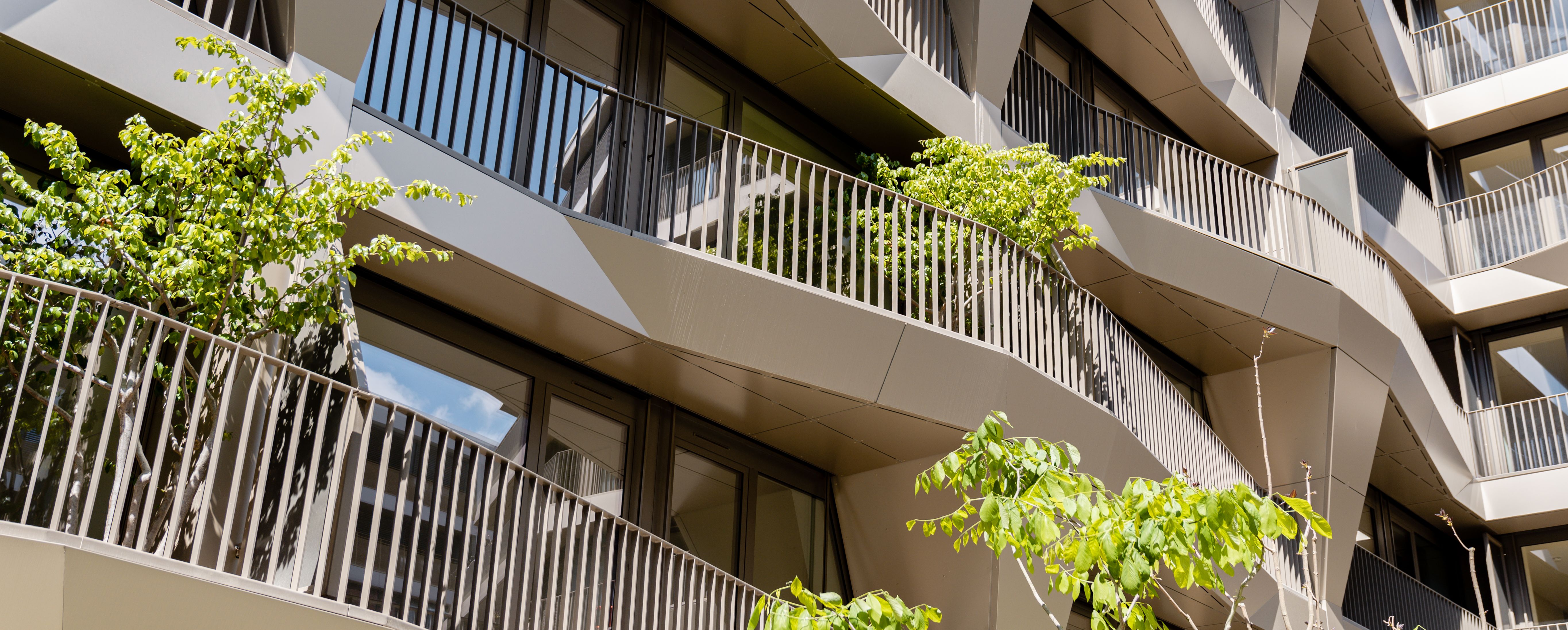
The freestanding building also offers all apartments on the western side of the plot beneficial lighting conditions. Depending on the season and the time of day, the metallic façade reflects the incident light with tones ranging from silver to gold, lending the quarter a constantly changing face through the course of the day.
A LASKA Berlin Friedrichshain
THEME............................New work at the periphery, decongested central zone TYPE..................................................Sculptural bay-window façade
PERFORMATIVE ASPECT..............................Porosity
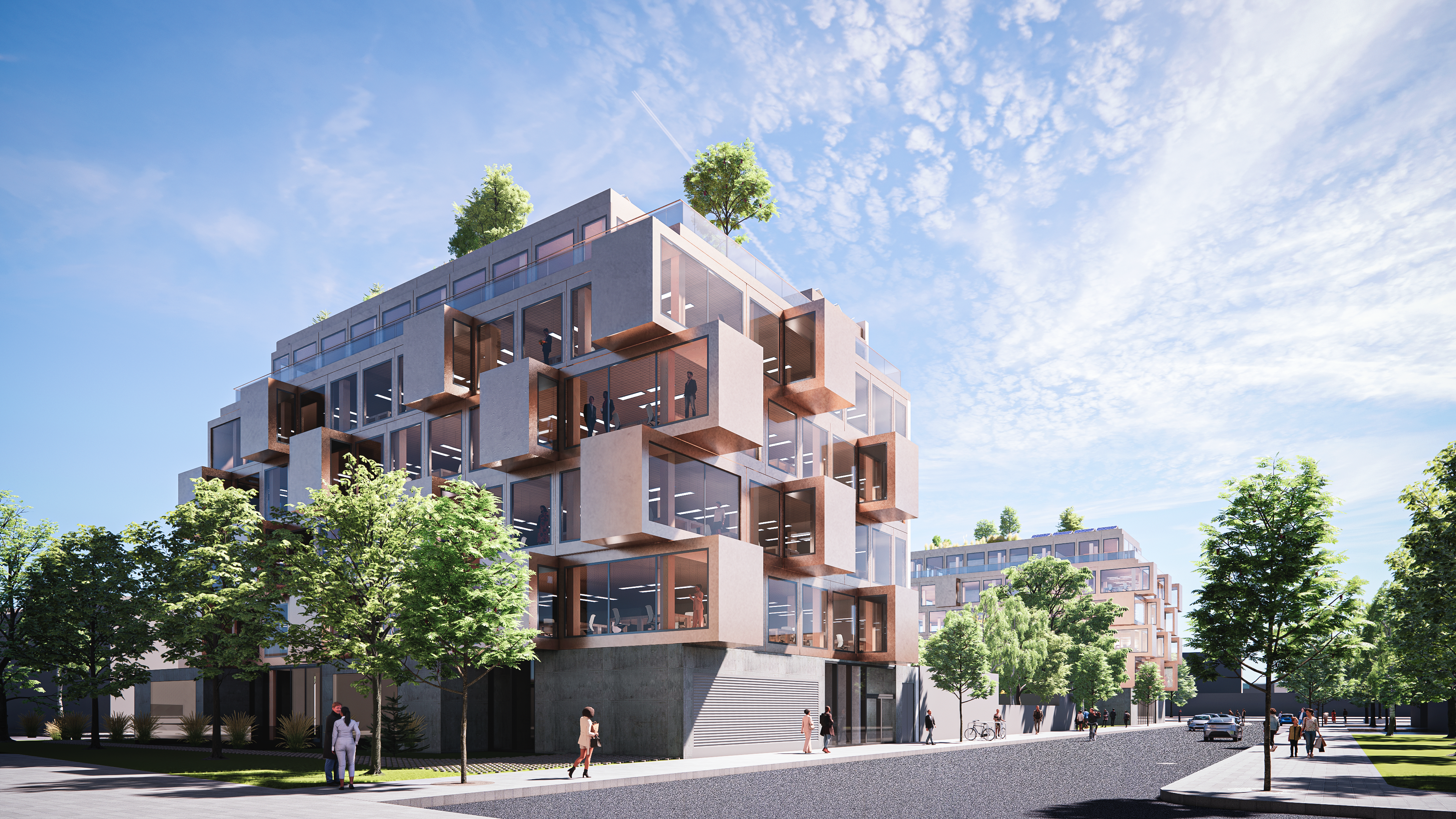
Highlighted by the challenges raised during the corona pandemic, the issue of digital networking within the world of work has led to many questions about new working environments spanning presence in the office, remote working, and so-called “third places.” GRAFT places particular focus on the layout and flexibility of current office floorplans. In this regard, questions about privacy and intuitive teamwork are as important as those about the perfect digital infrastructure and the extension of the office into the digital realm of online conferences and presentations. A LASKA Berlin aims to find a new response to these questions, one that goes beyond interior architectural measures and addresses the entire building and more specifically its façade.
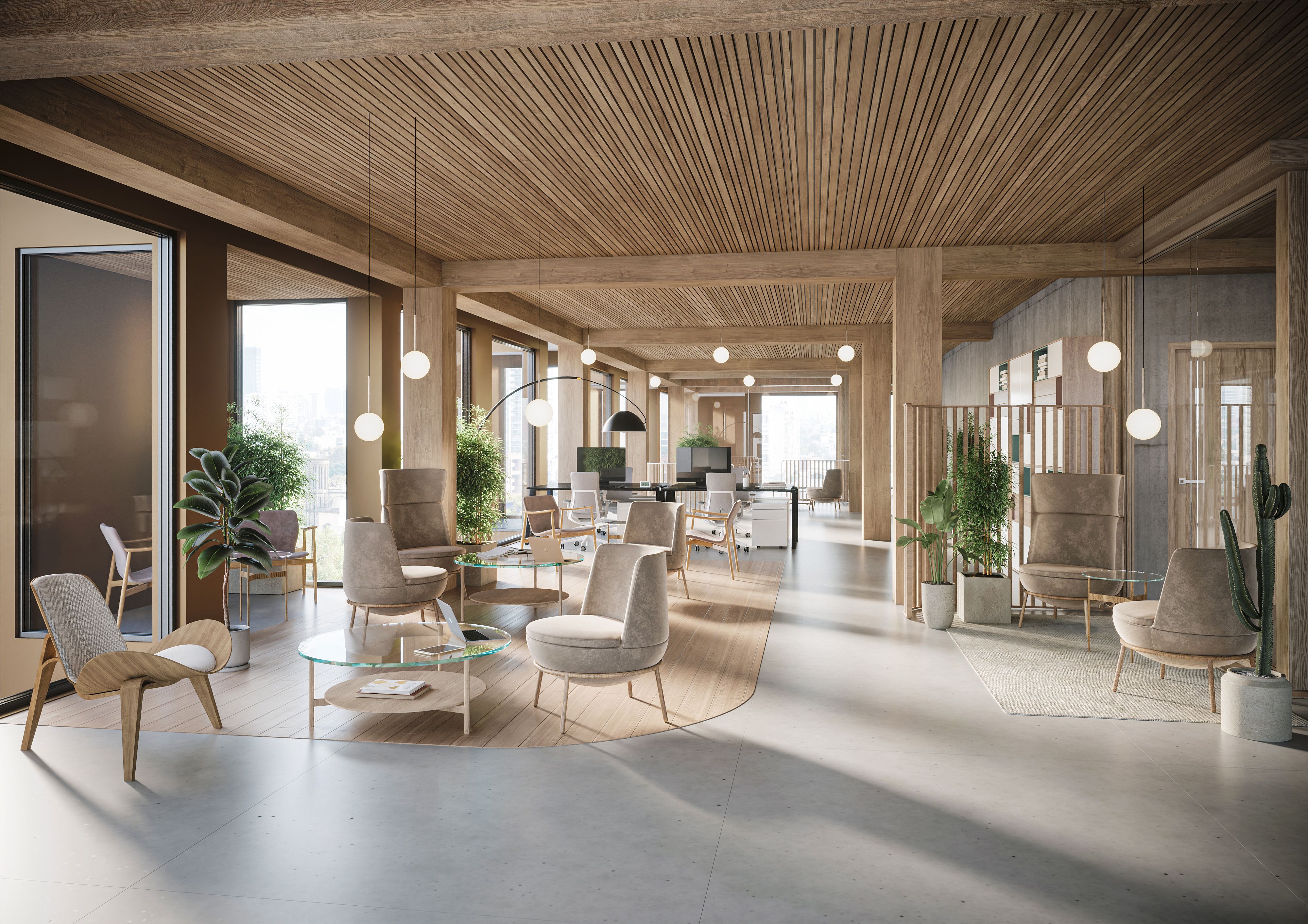
Our overriding goal was to devise a scenography that enables employees to claim the building and the spaces in which they work as their own perfect working environment. In addition to the versatility and variability of the floor plans, we felt it was time to apply an innovative façade concept that expanded the qualities of the interior space in such a way that the façade can be accessed and experienced from the inside out, or even seen as a boundary to be overcome. In many newer working environments, zones for communication are often located towards the middle of the available space – also where movement and disquiet are concentrated. For this reason, we decided to arrange bay-window-like niches at regular intervals along the façade, which allow users to step out of the busy central zone – even beyond the boundary of the prevailing façade line. These protrusions are ideal places for phone calls, video conferences, impromptu informal meetings or as break-out spaces, and offer a counterpoint to the fluid spatial logic of the open plan areas.
With the twin A LASKA buildings we have managed to develop a typology in which the façade plays a new role in the working environment of the future. The façade is the outcome of an innovative concept of a permeable, breathing building skin. In earlier office buildouts we saw that activities and special zones tended to be located towards the façade; now meeting areas, which used to be placed in the building’s interior, are migrating outwards. Rather than taking place in conventional gridded zones and meeting rooms, individual working and face-to-face meetings now happen in loggias and sunrooms or on roof terraces. A new work topography is emerging, one that is complementary to remote working, a place where employees can make calls, meet each other, and exchange ideas. As a result, the façade is changing from a hard, opaque outer shell to a vibrant layer that envelopes a building.
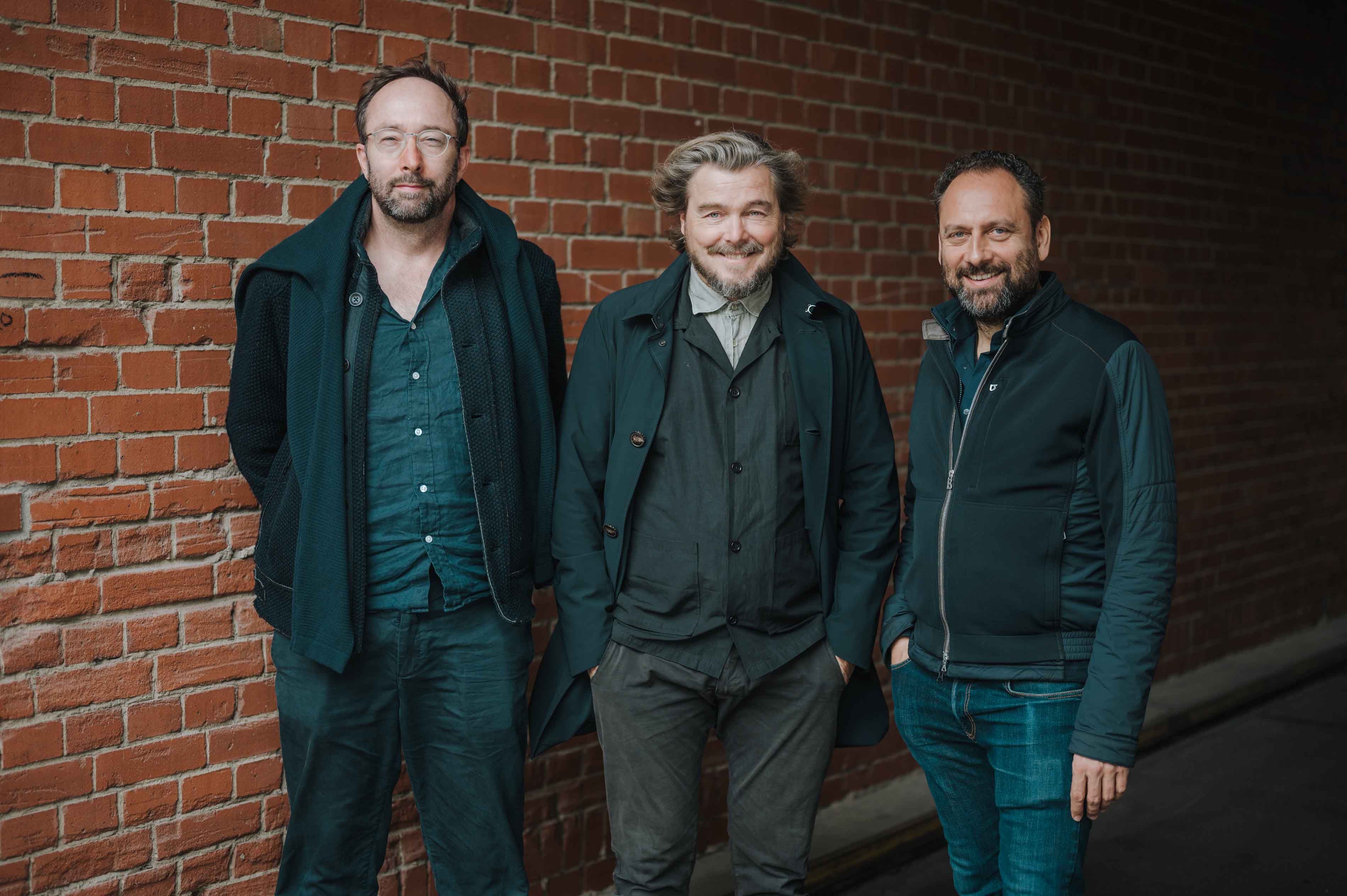
The stories of the three designs were retold by the GRAFT founding partners.
