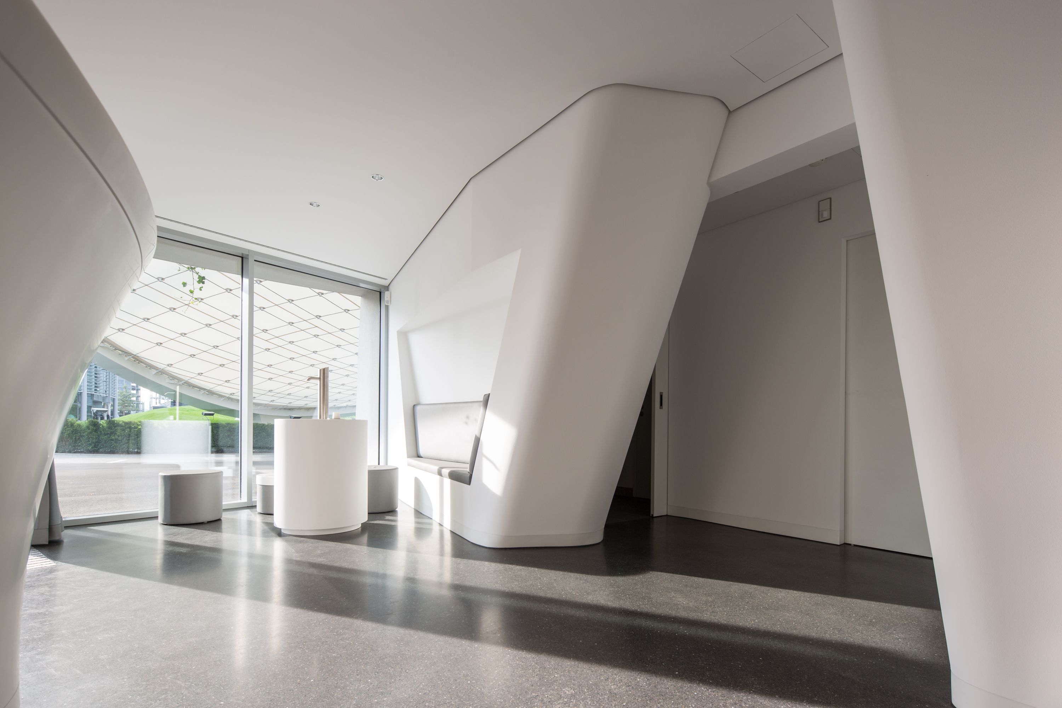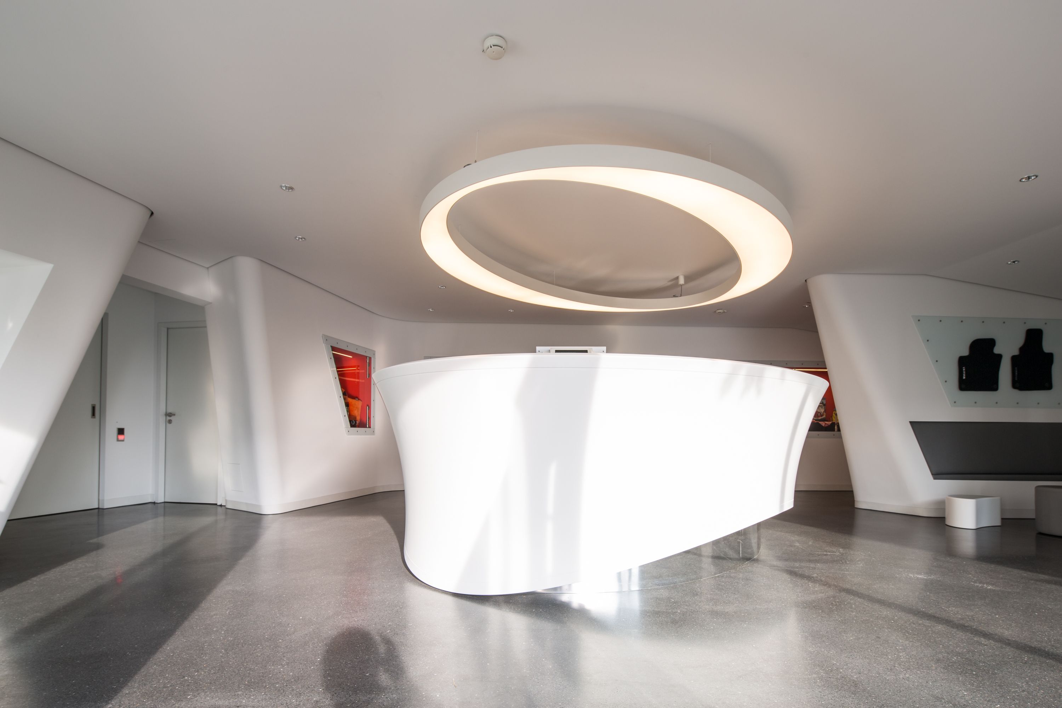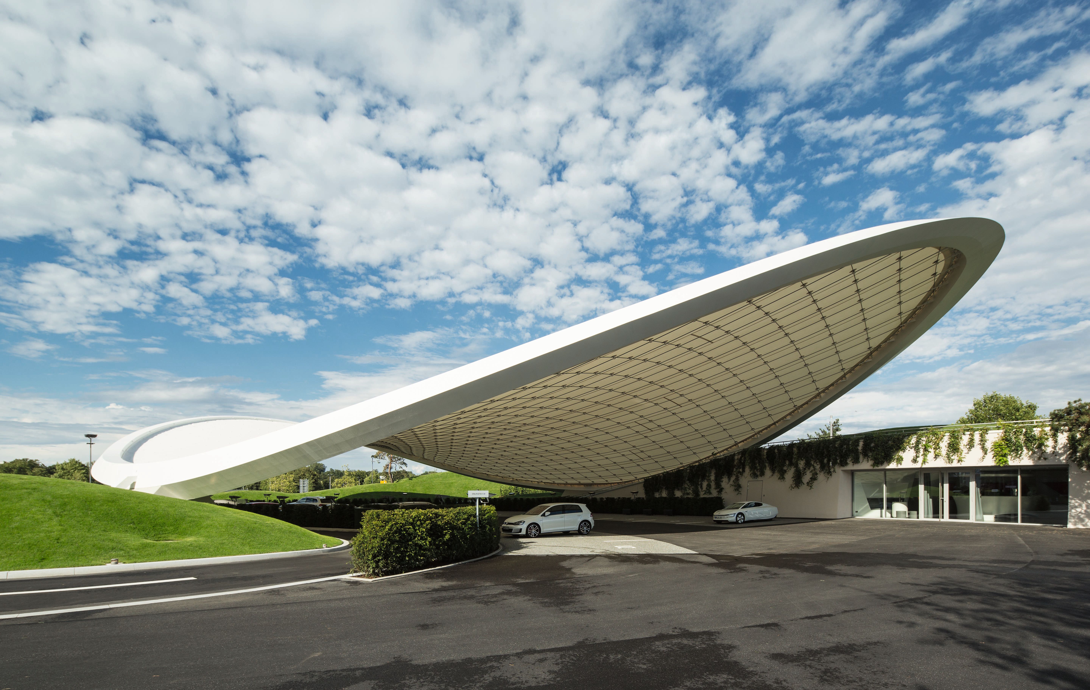
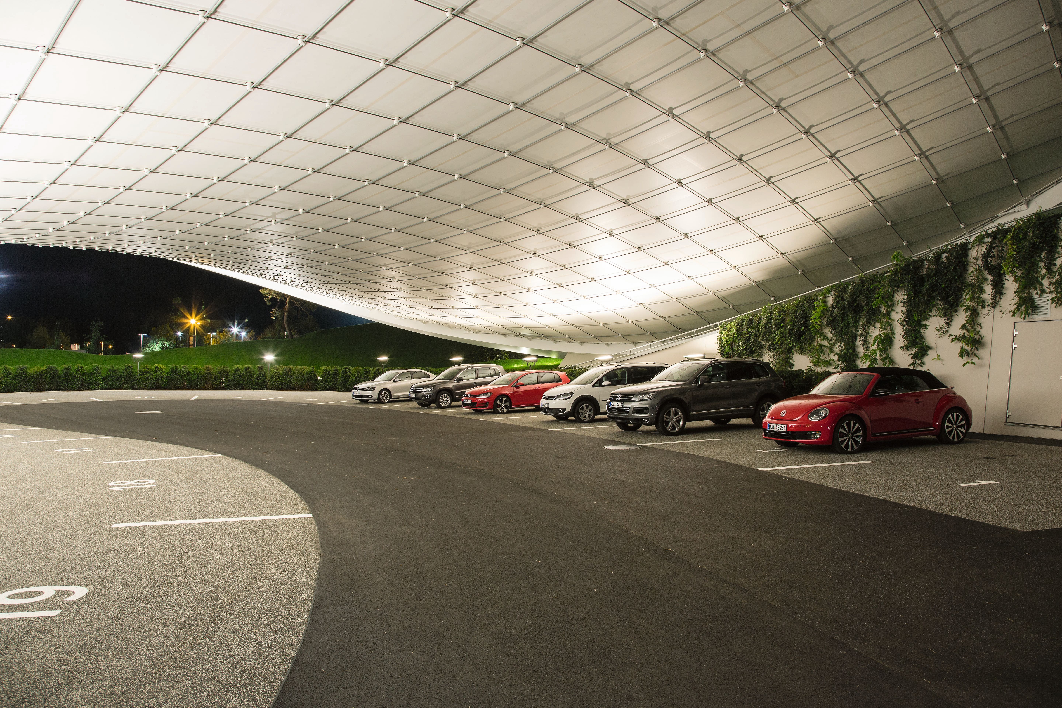
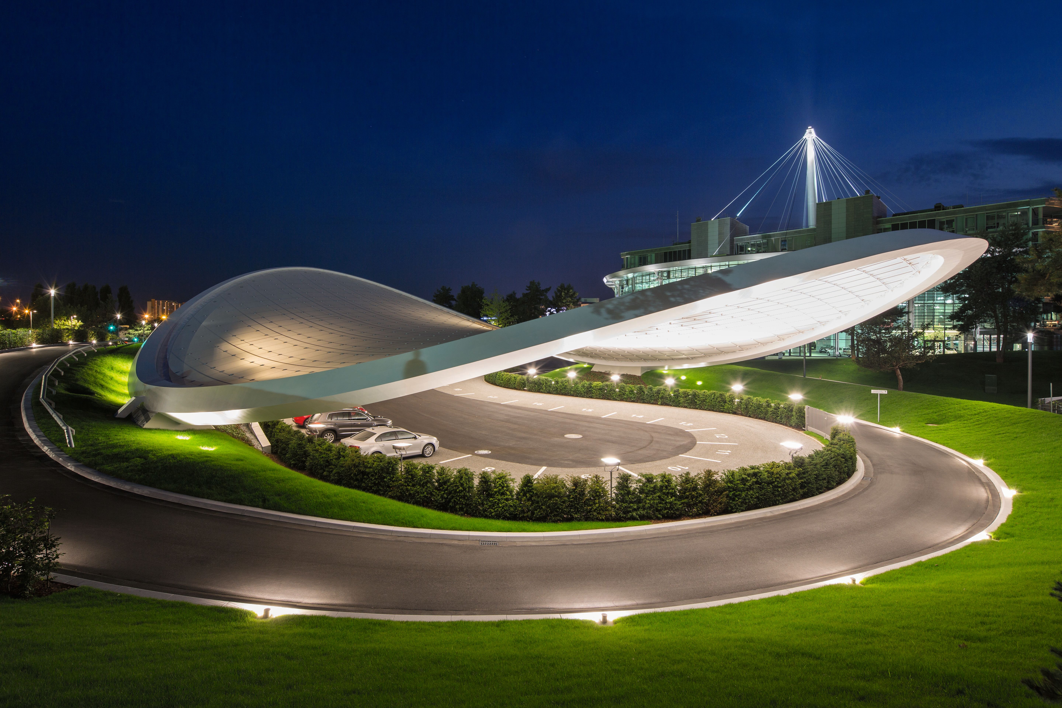
Driver-assistance systems, including automatic parking, traffic-sign recognition and automatic distance control are increasingly common in cars of today. The new driving experience at the Autostadt in Wolfsburg offers visitors the opportunity to try out these and other technical assistance systems designed to increase road traffic safety in models manufactured by Volkswagen. The attraction, with an area of around 15,000m², was built in only ten months and opened in August 2013.
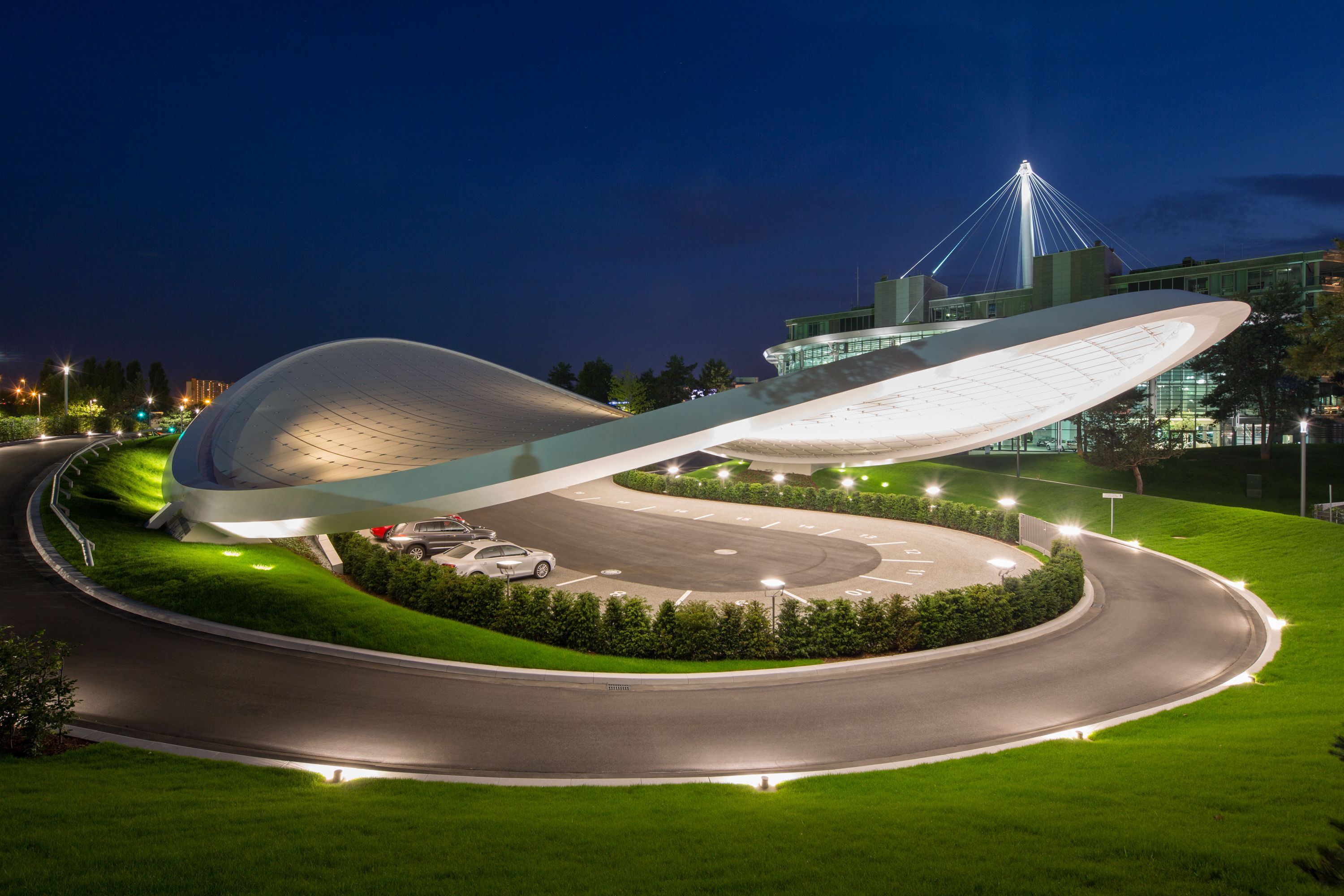
GRAFT was commissioned to create an area where prospective new-car buyers could familiarize themselves with their new functions without the stress of everyday traffic. The space needed to be sheltered from rain and direct sunlight, but at the same time had to let in enough daylight to prevent the need for expensive and unnecessary artificial lighting.
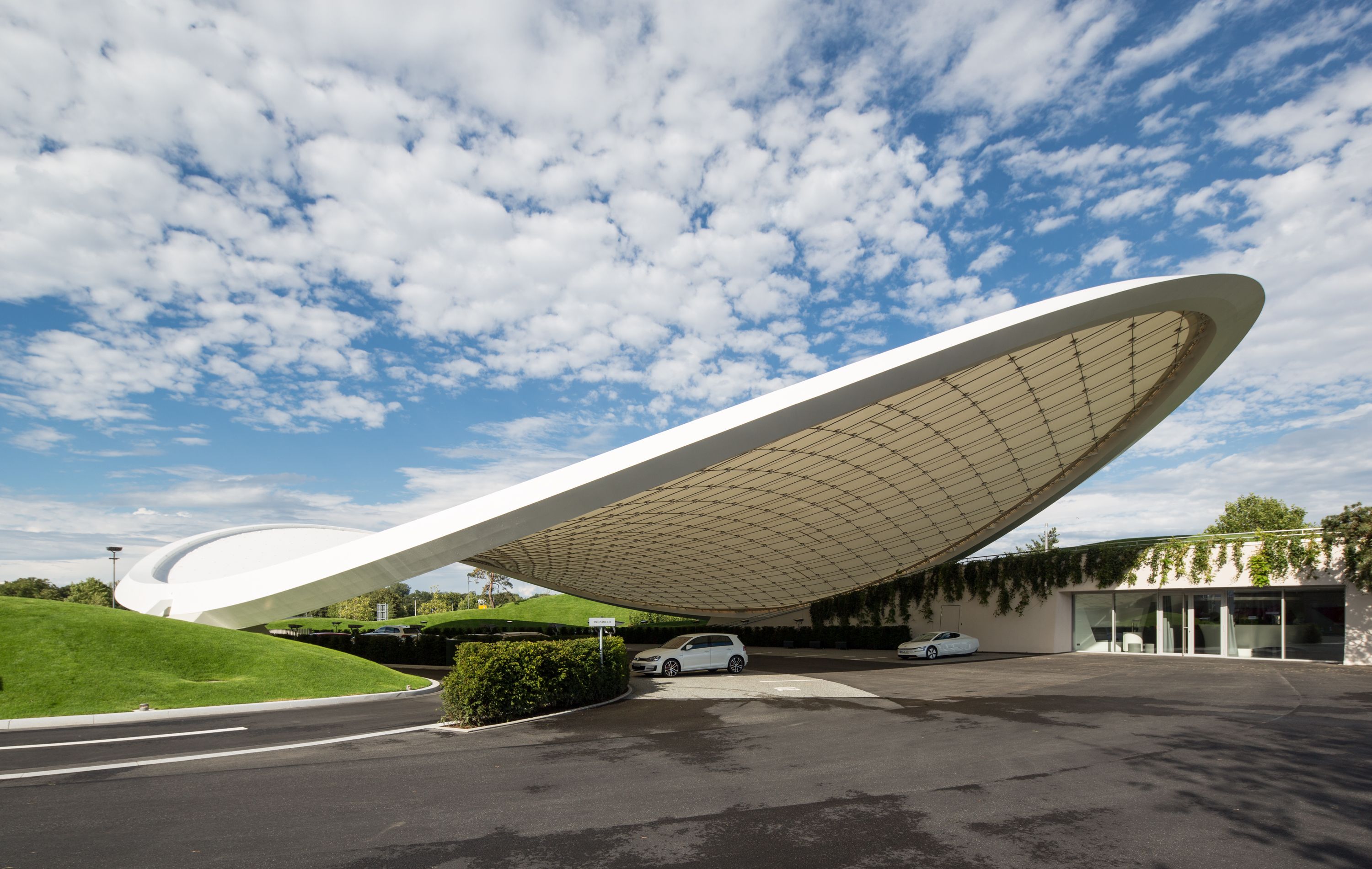
GRAFT’s concept is based on the idea of a leaf lying on the ground, its organic form sheltering the landscape beneath (designed by WES-Landschaftsarchitektur). To adequately capture this idea, the roof construction needed to seem as light as possible. It achieves this by resting on just two points, giving the impression that it is lying on the ground, defining a sheltered space beneath it. The approximately 130-ton steel construction—designed by Schlaich Bergermann Partner—is borne by two concrete foundations anchored 20 meters into the ground.
The arching gesture of the roof and its orientation is welcoming in its nature; the elegant, graceful geometry creates a visual connection between beneath and beyond, between the surroundings and the sky.
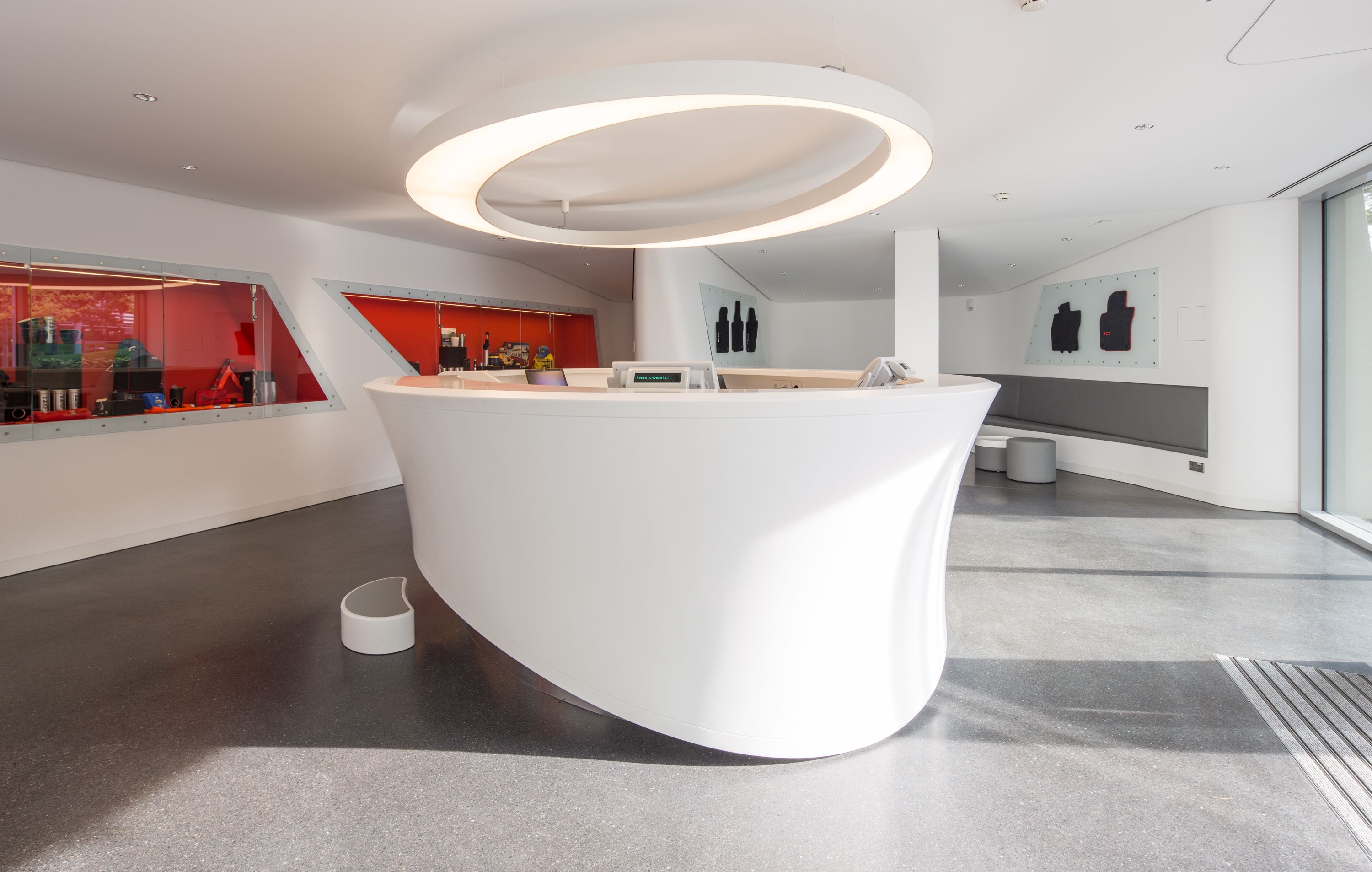
All ancillary functions are housed in the adjacent service pavilion: customers can receive assistance about their new car, purchase accessories or book other attractions and activities in the Autostadt. To avoid detracting from the impression of the roof as a leaf resting on the ground, the pavilion is embedded in the landscape rather than articulated as a separate building. Its interior in turn echoes specific aspects of the roof.
