
BG Hospital Hamburg
Project typeHospital
Special recognition
LocationHamburg, Germany
Time2025
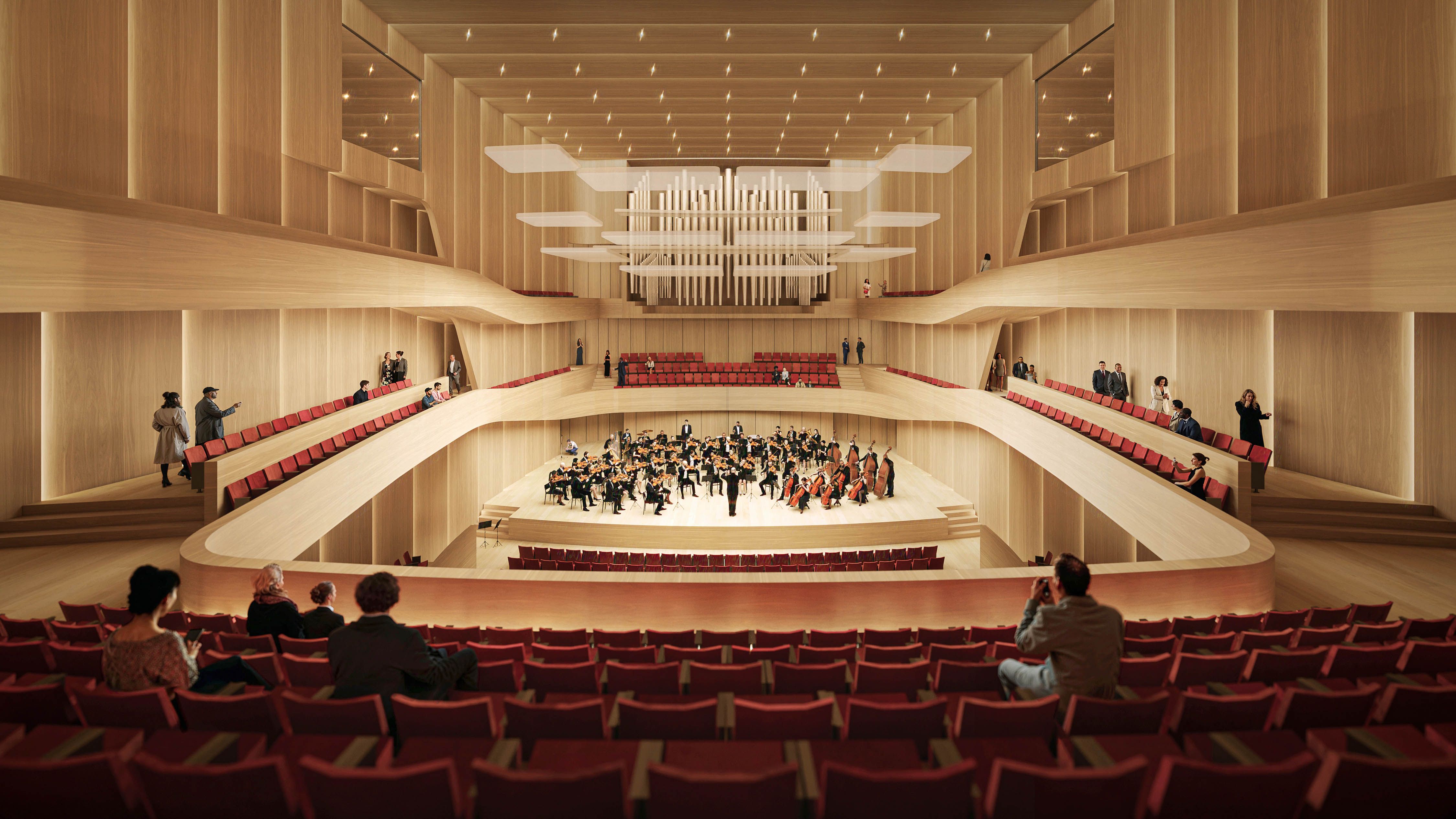
House of Music Braunschweig
Project typeConcert hall and music school
Special recognition
LocationBraunschweig
Time2025
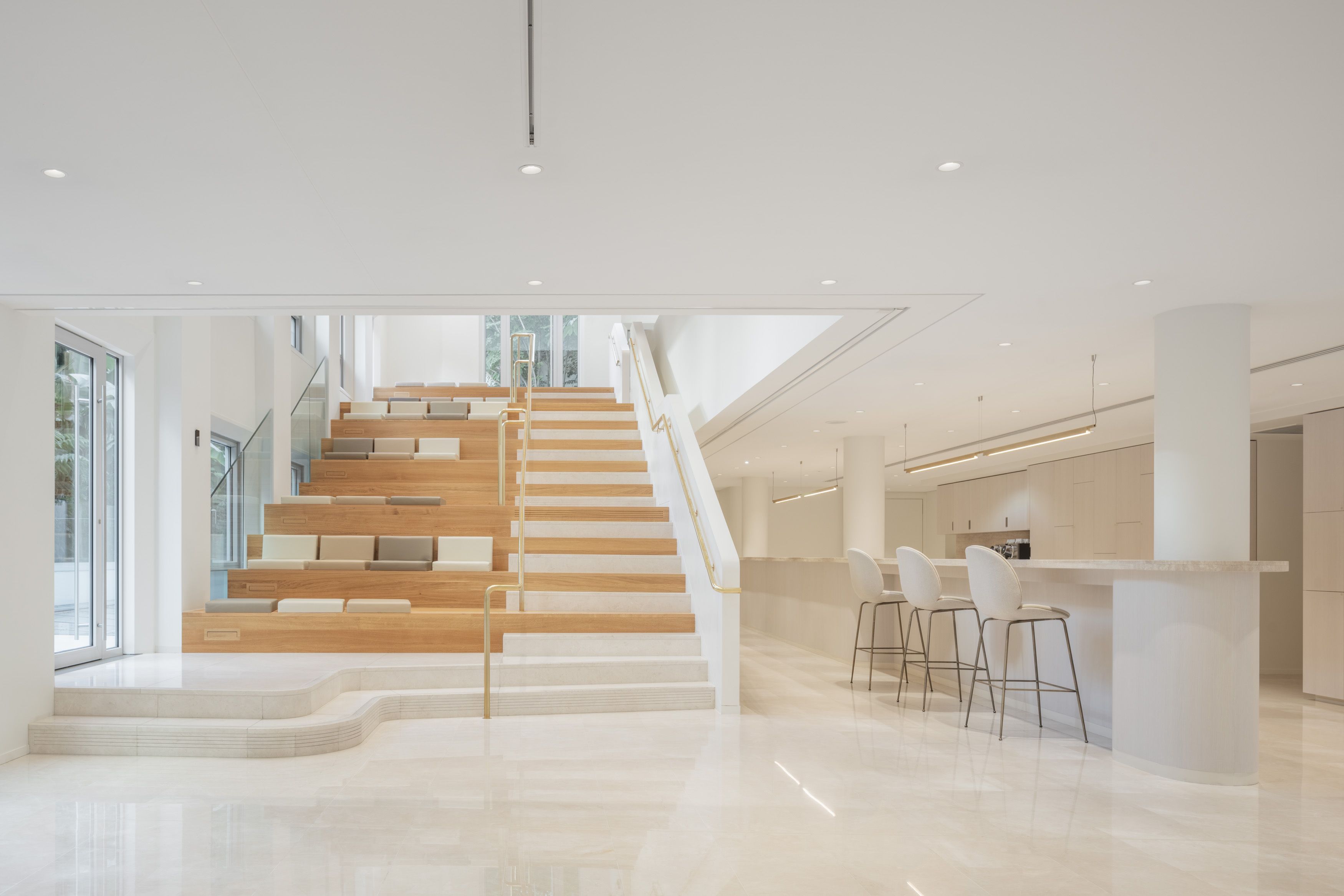
Paris Luxury Offices
Project typeNew work, refurbishment, office, listed monument, reuse
LocationParis, France
Time2017–2024
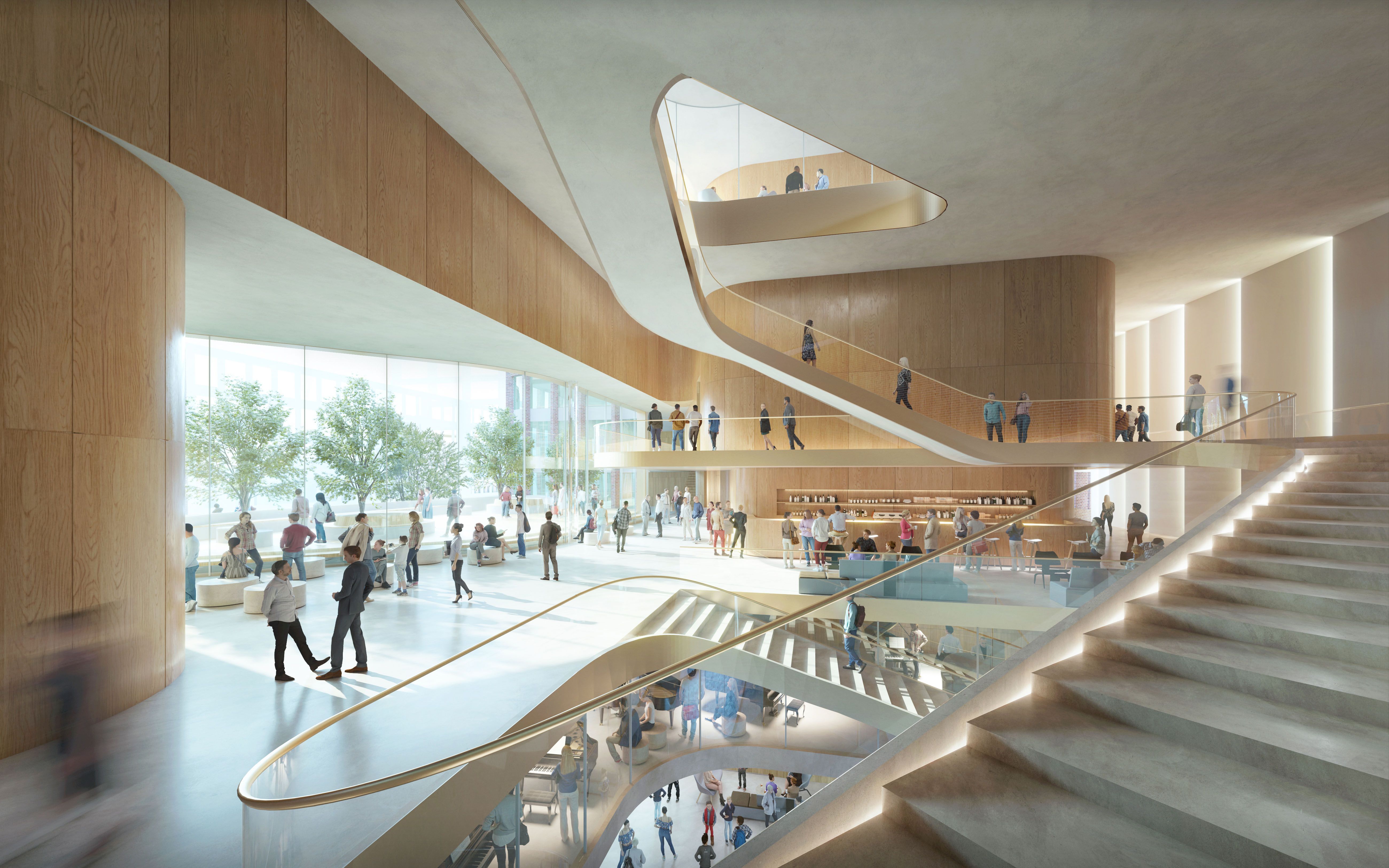
Carl Bechstein Campus
Project typeCampus with concert halls, offices, flagship store and student housing
Competition, 1st prize
LocationBerlin
TimeOngoing

International Retail Design Mercedes-Benz
Project typeBrand architecture, retail
LocationWorldwide
TimeOngoing

Charlie Living
Project typeResidential complex with 243 rental units, retail and hotel
LocationBerlin, Germany
Time2017–2020

EXPO 2035 Berlin
Project typeInitiative, collaboration, concept team
LocationBerlin, Germany
TimeOngoing
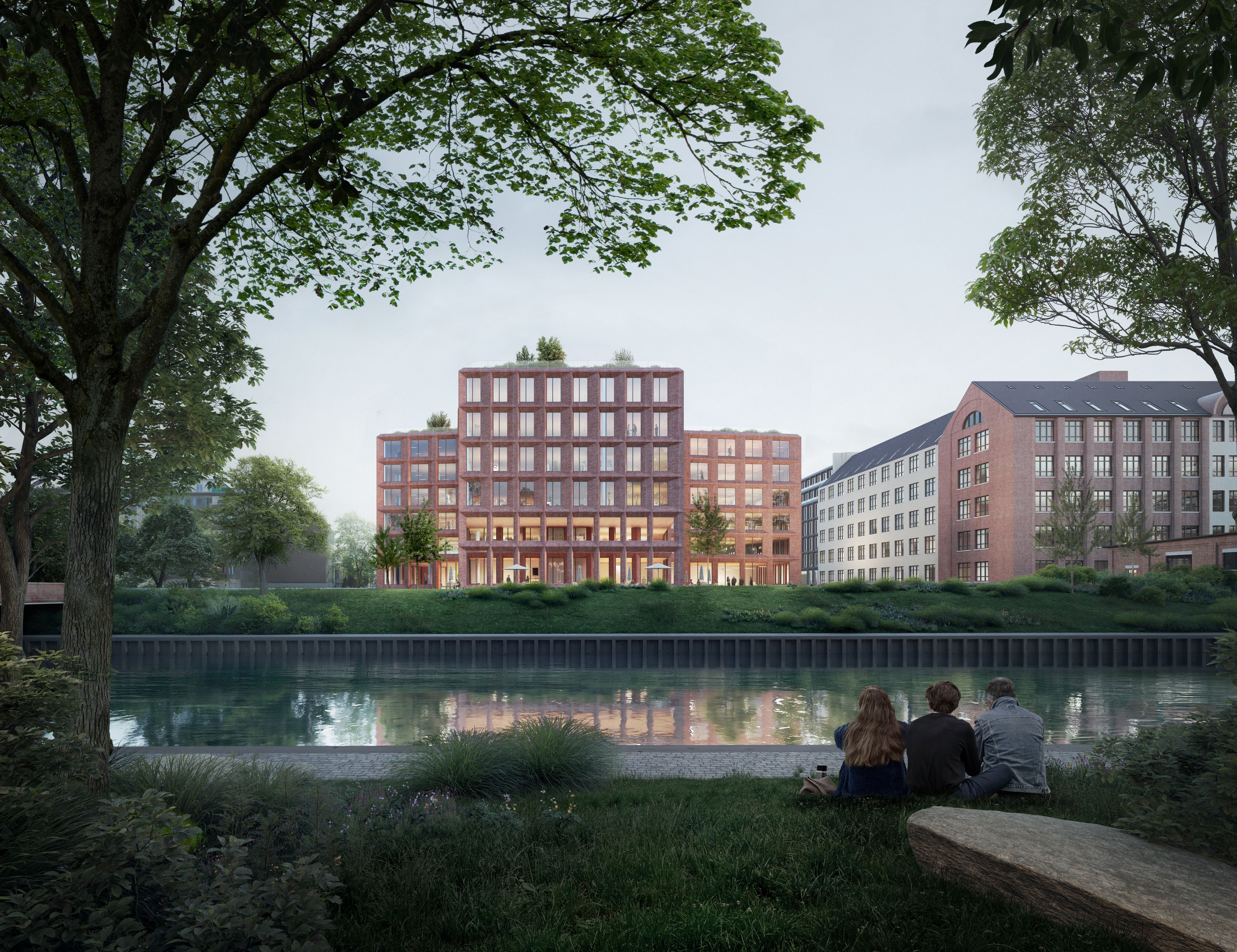
Schellack-Hoefe
Project typeOffice, addition to a historic industrial site
LocationBerlin, Germany
TimeOngoing
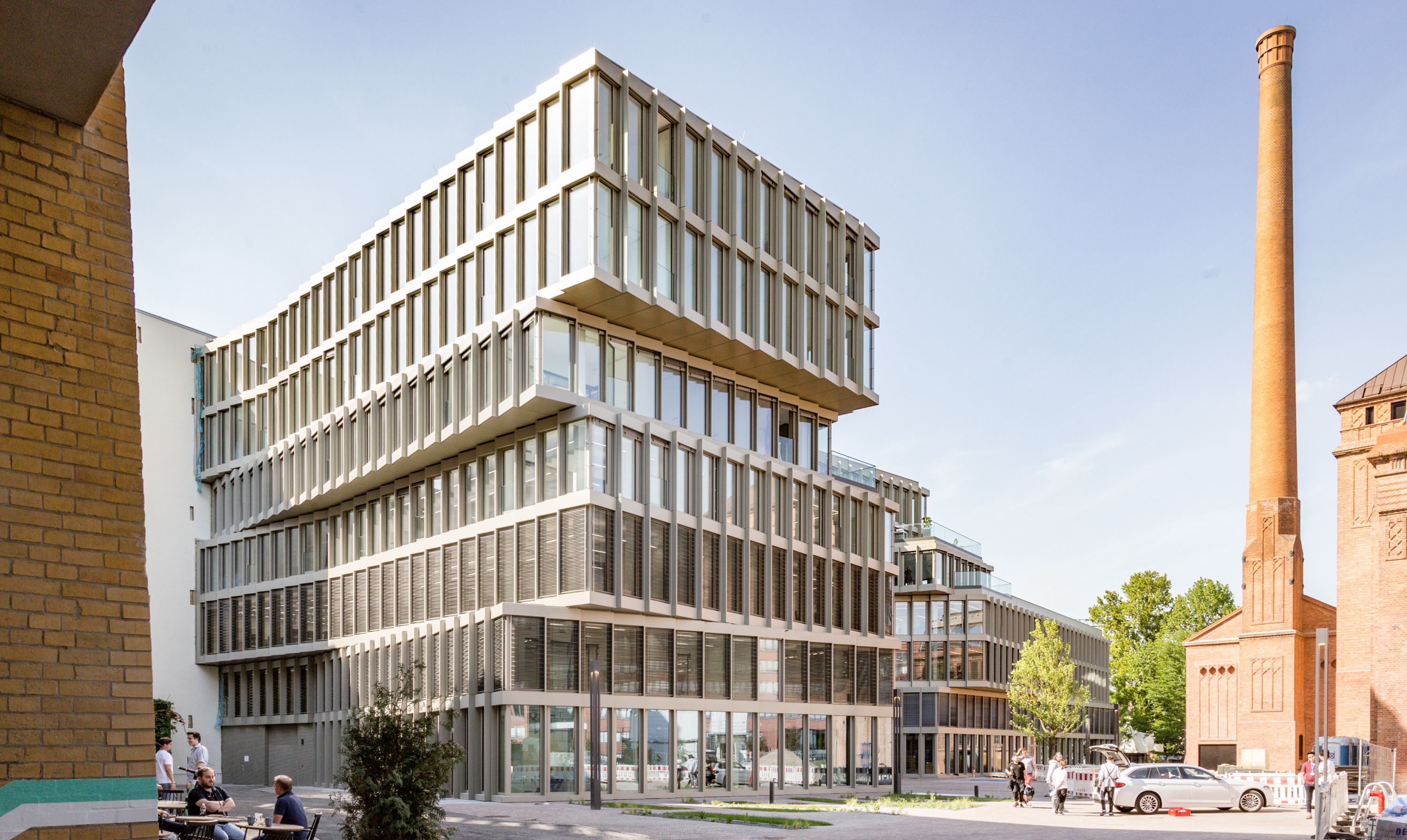
Eiswerk
Project typeMixed use complex in listed building context
LocationBerlin, Germany
Time2017–2022
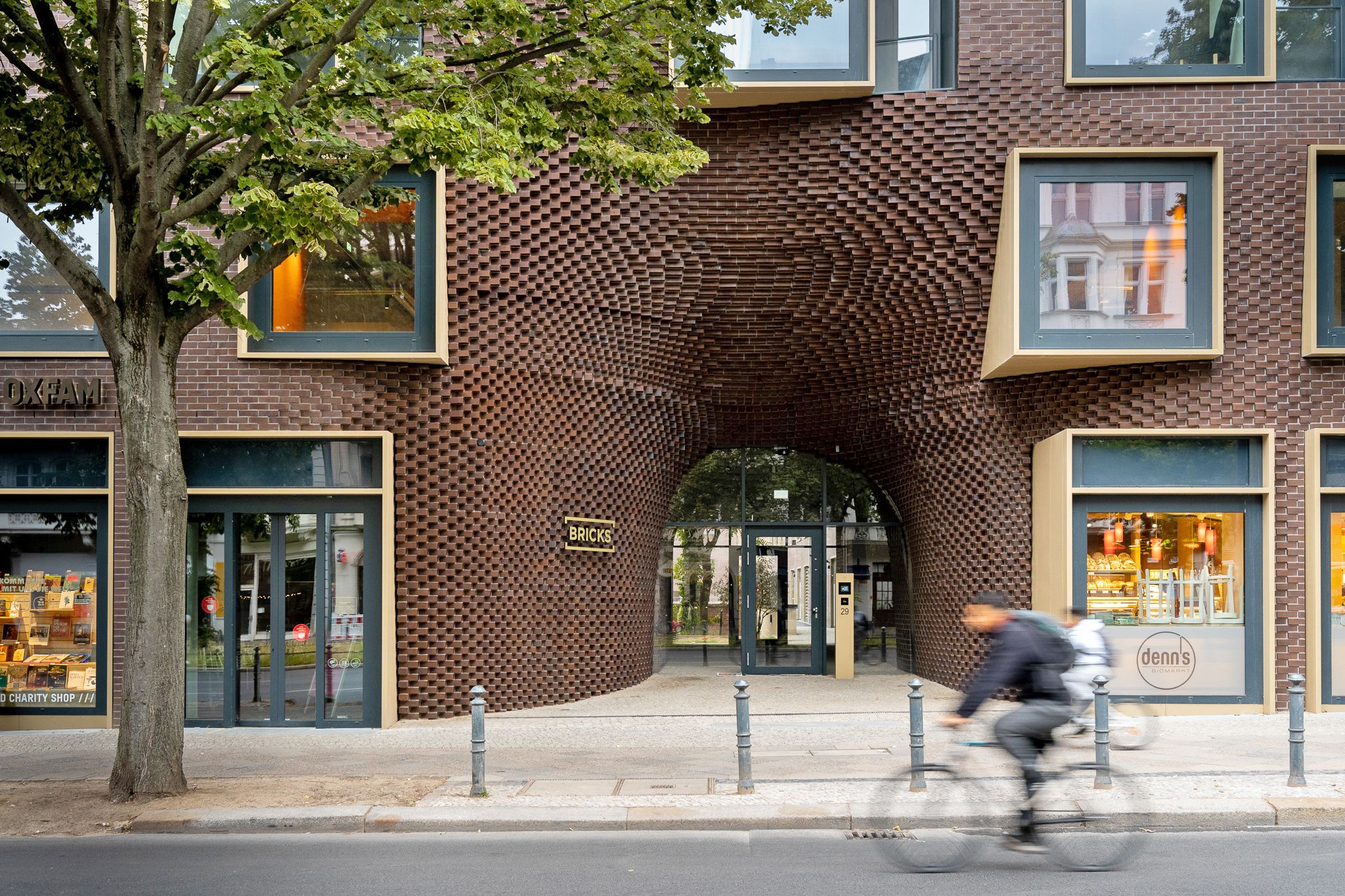
Bricks
Project typeMixed use revitalization of inner city block in listed building context
LocationBerlin
Time2014–2021
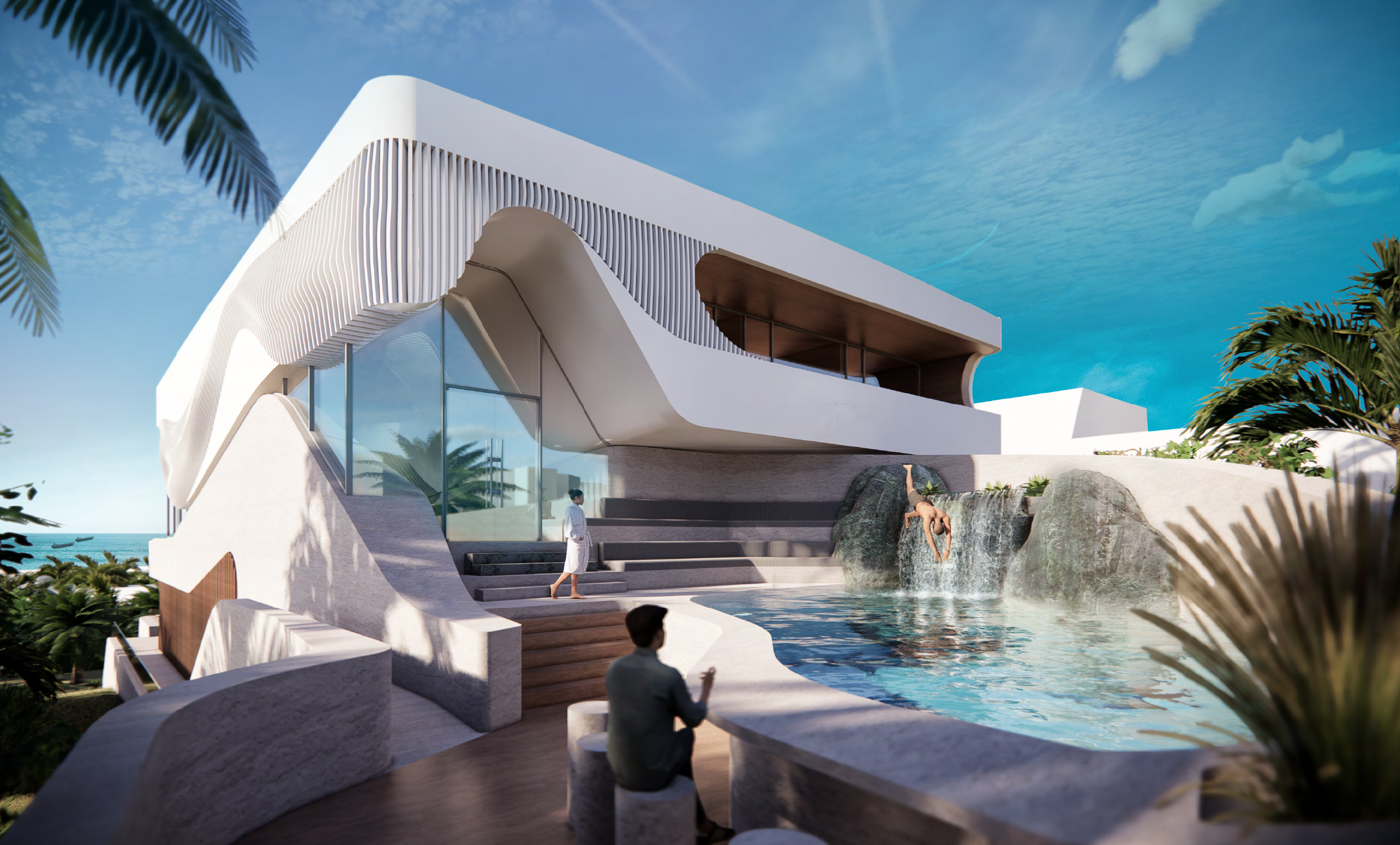
Villa H
Project typeNew residential building, villa
LocationCasablanca, Morocco
TimeOngoing
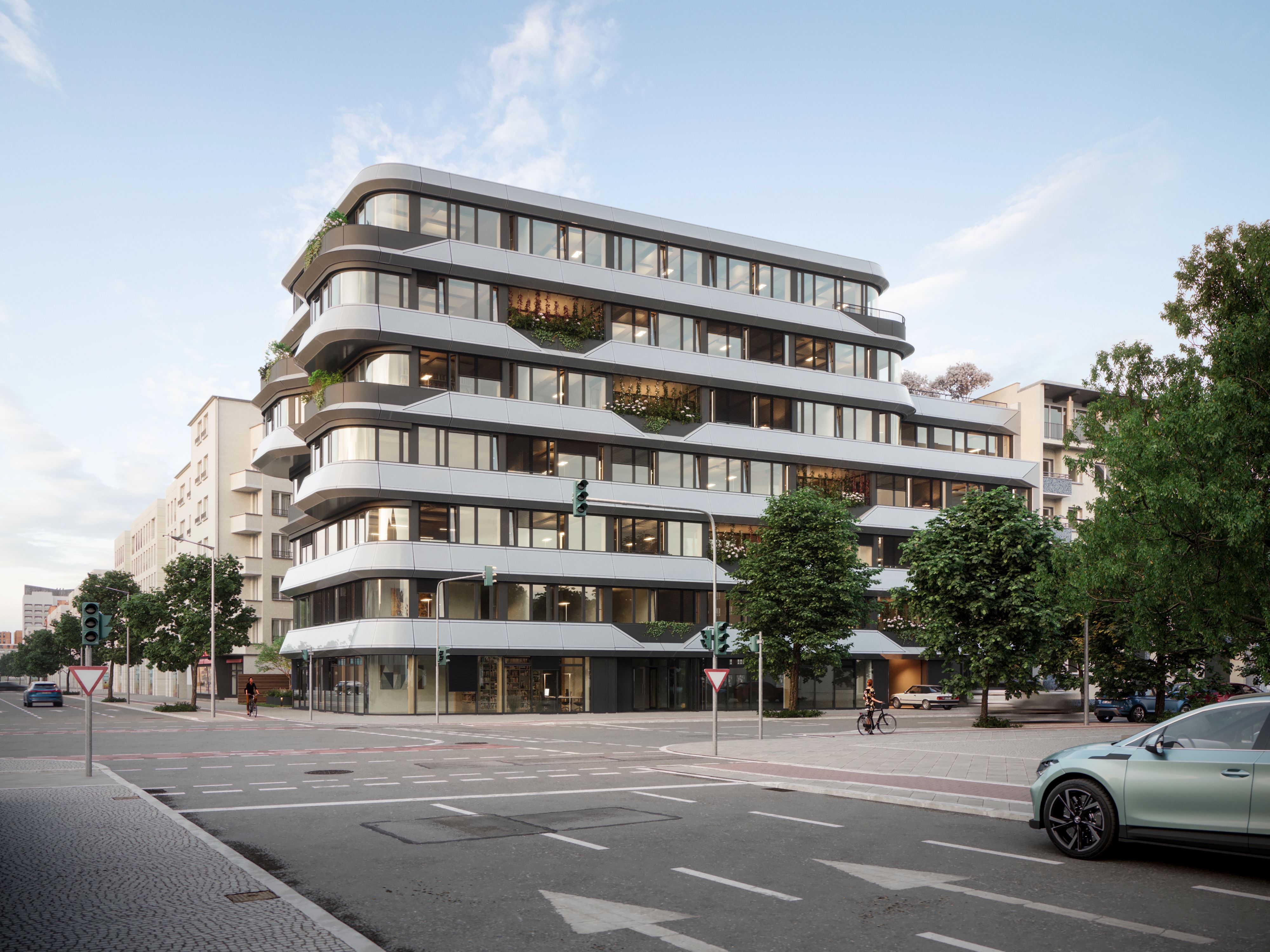
Office building in hybrid wood construction
Project typeNew office building in hybrid wood construction
LocationBerlin, Germany
Time2020–2027
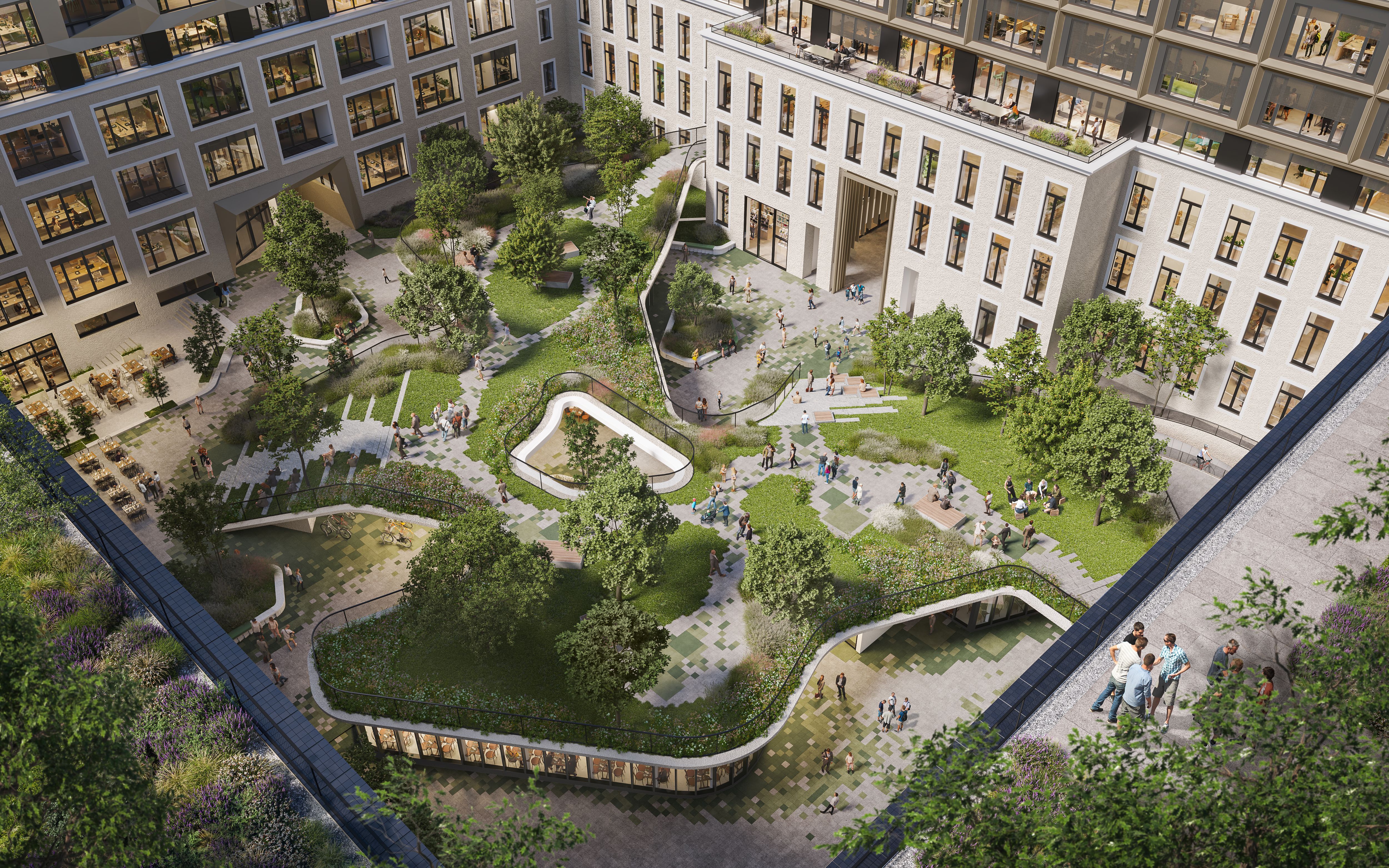
LOVT vision
Project typeRevitalisation of Industrial District, Mixed-Use
LocationMunich, Germany
Time2021–2026

MIPIM BERLIN STAND
Project typeTrade fair design
LocationCannes, France
Time2025–2026
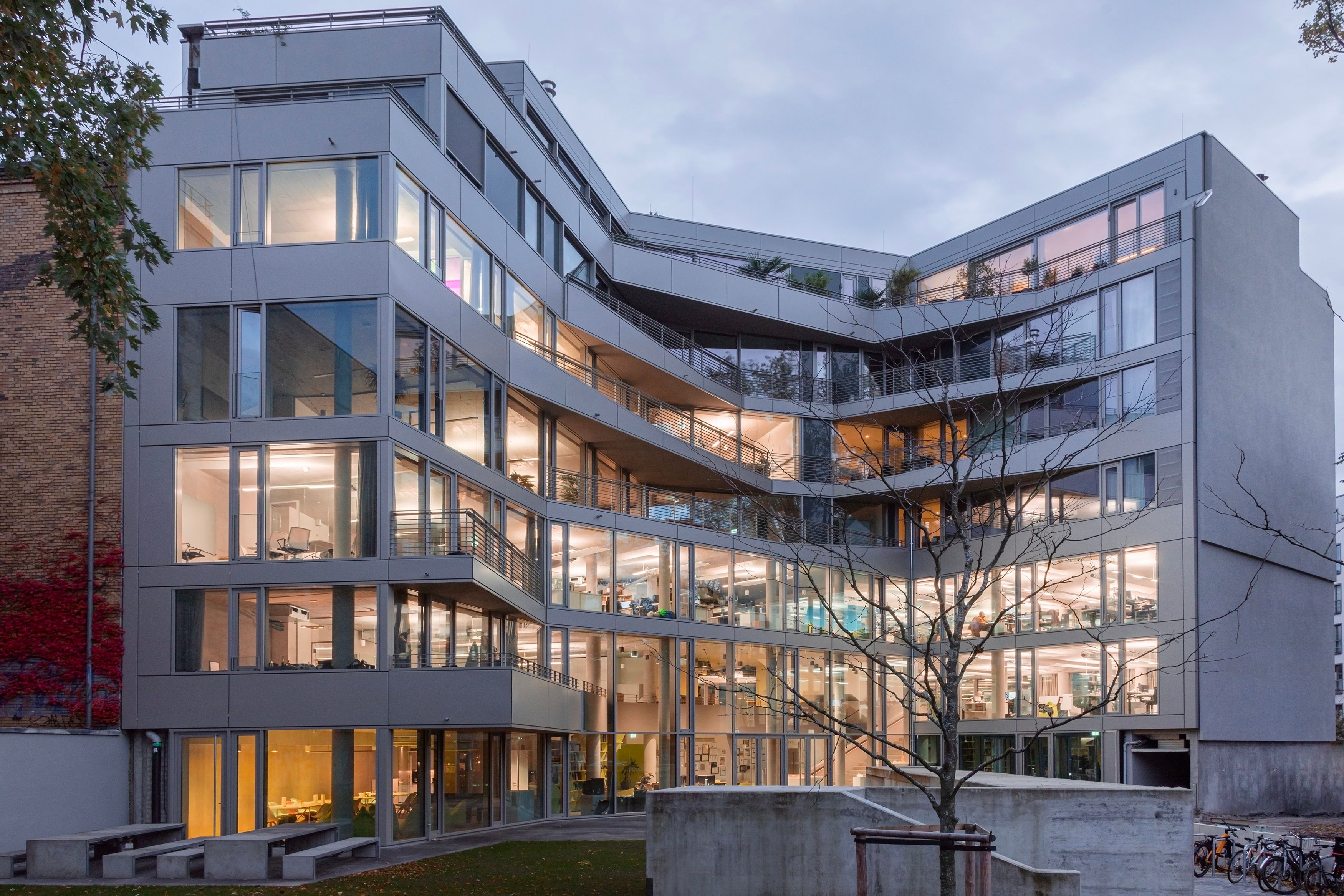
GRAFTLAB
Project typeCreative hub, offices, residential and commercial
LocationBerlin, Germany
Time2023