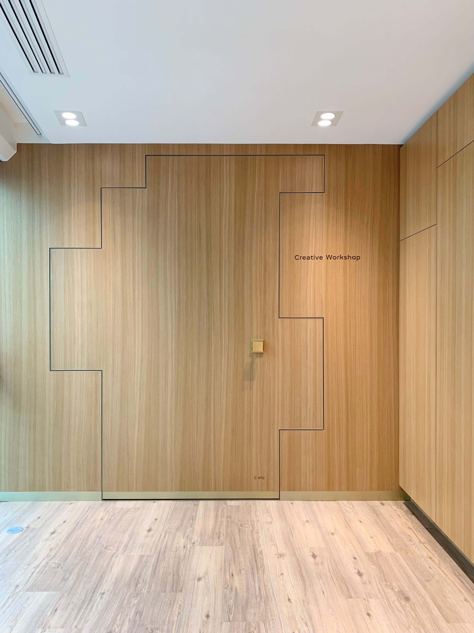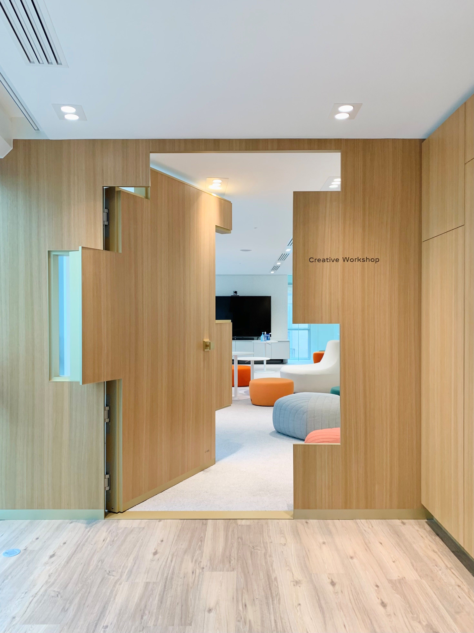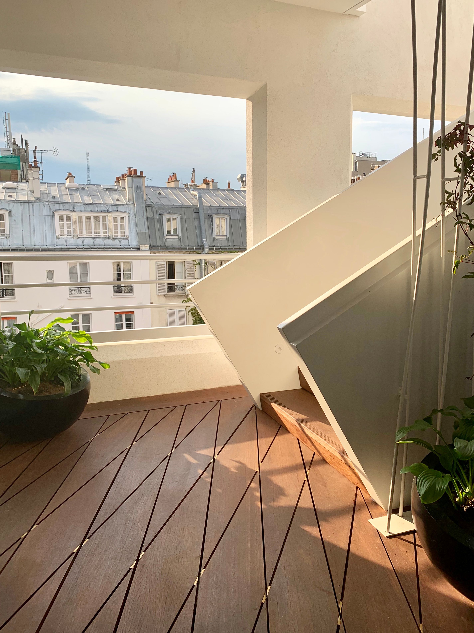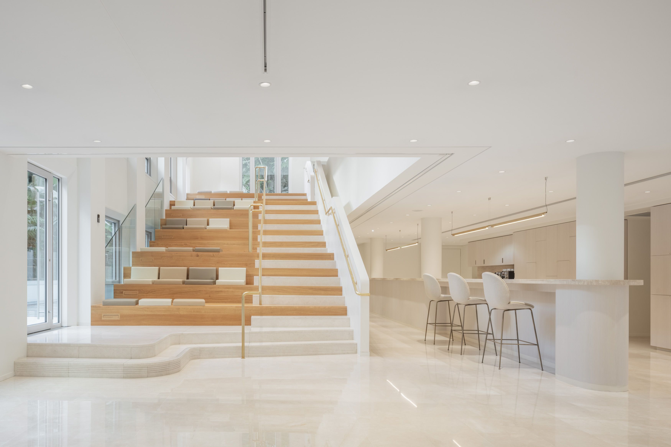
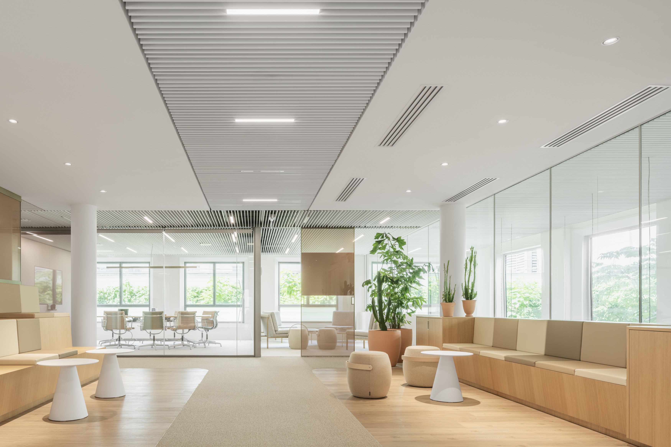
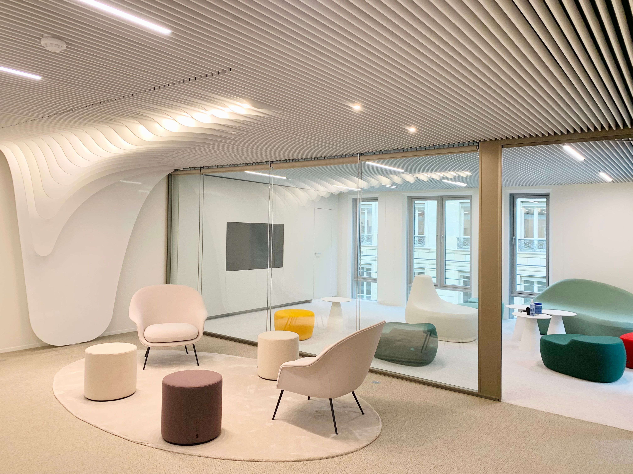
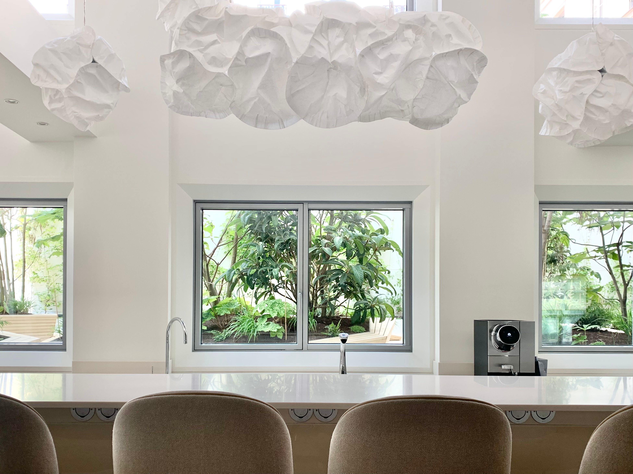
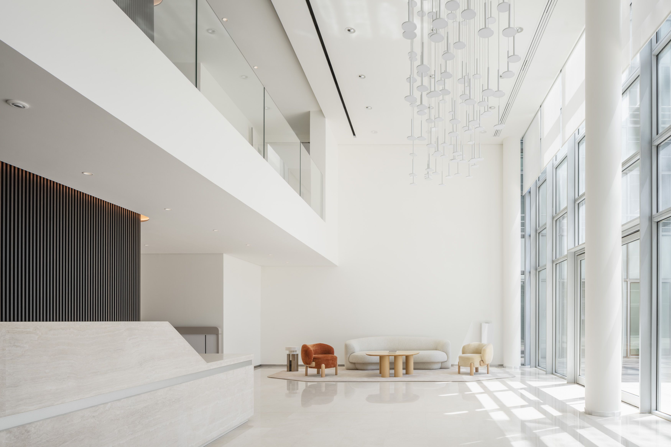
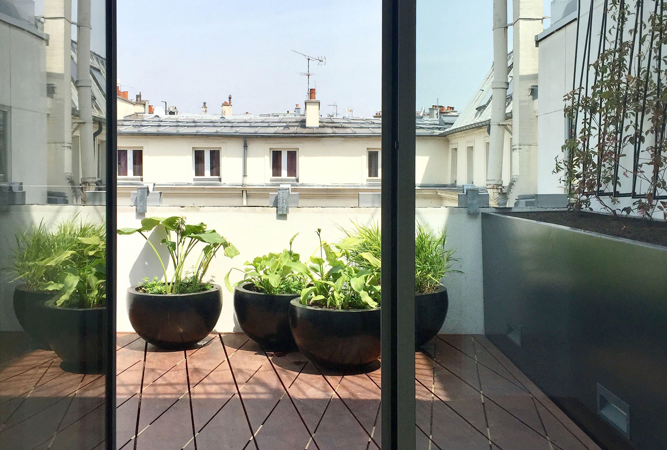
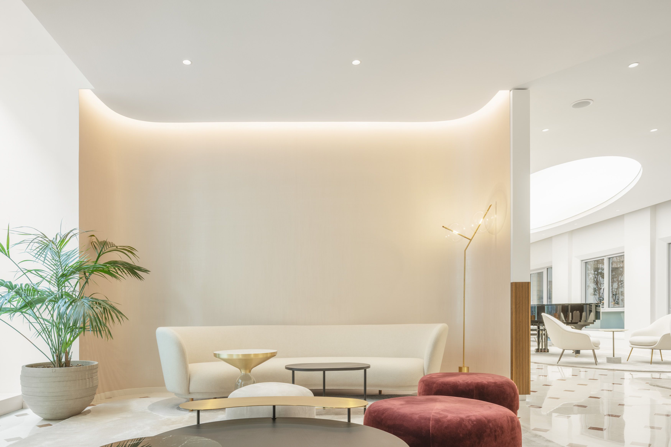
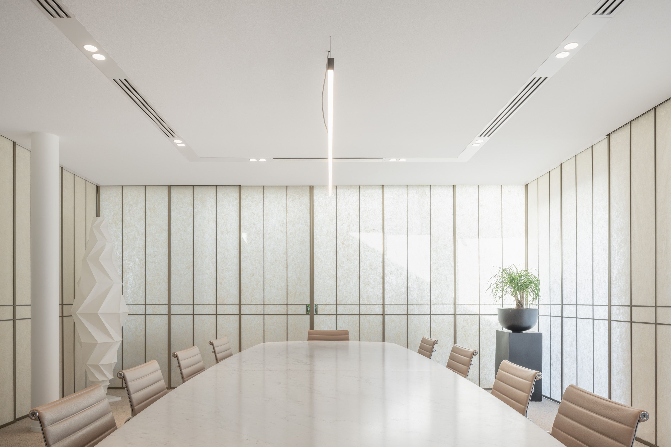
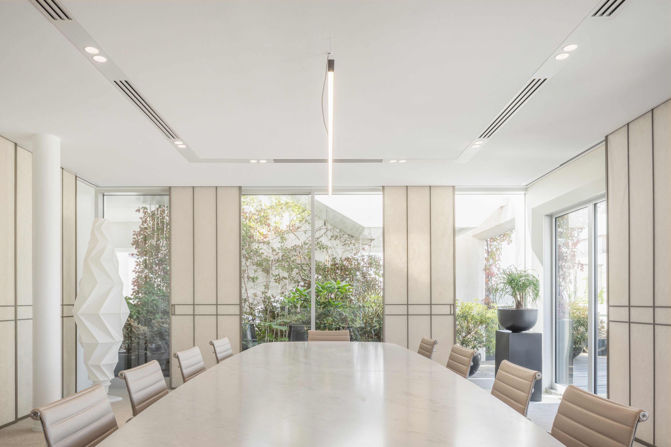
The overarching goal of the project was to transform an existing office building into a place that fosters creative exchange and efficient collaboration.
The client, who operates in the luxury goods sector, came with a clear vision for the project and a distinct identity based on tradition, history, and French aesthetic, as well as constant improvement, technical innovation, and creative audacity–which would be reflected in the collaboration and the final result.
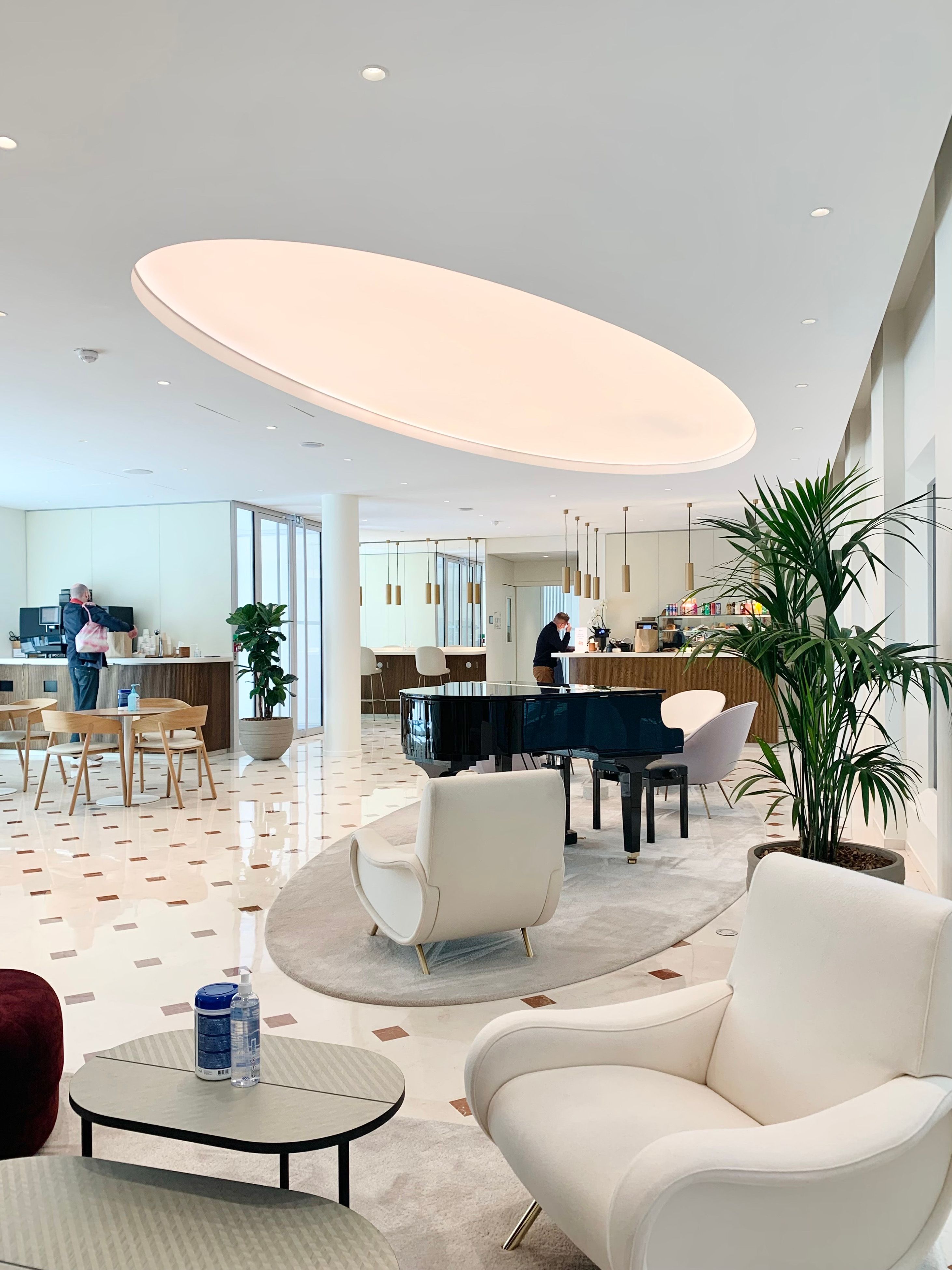
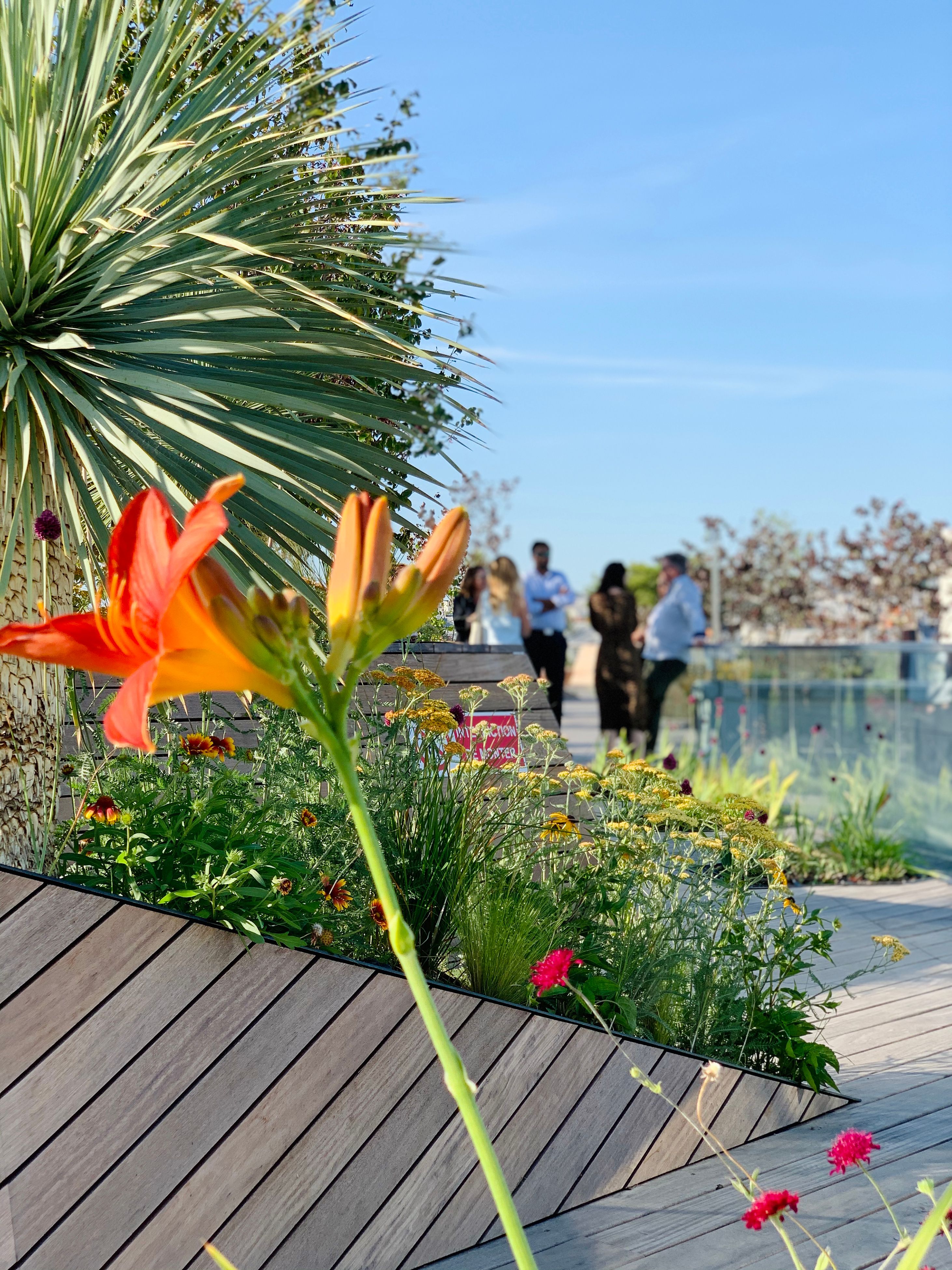
The office complex belongs to the historical Haussmann buildings in Paris and consists of partly listed buildings and modern additions. The refurbishment focused on creating a healthy, sustainable, and intuitive work environment with maximum flexibility. While revealing the full potential of the existing building which houses over 800 desks across several departments, the new design pioneers in new ways of working and energy efficiency.
The new office spaces facilitate the creative and administrative process and provide great variety and flexibility of collaborative spaces for both formal and informal settings, while also creating quiet areas to focus or relax.
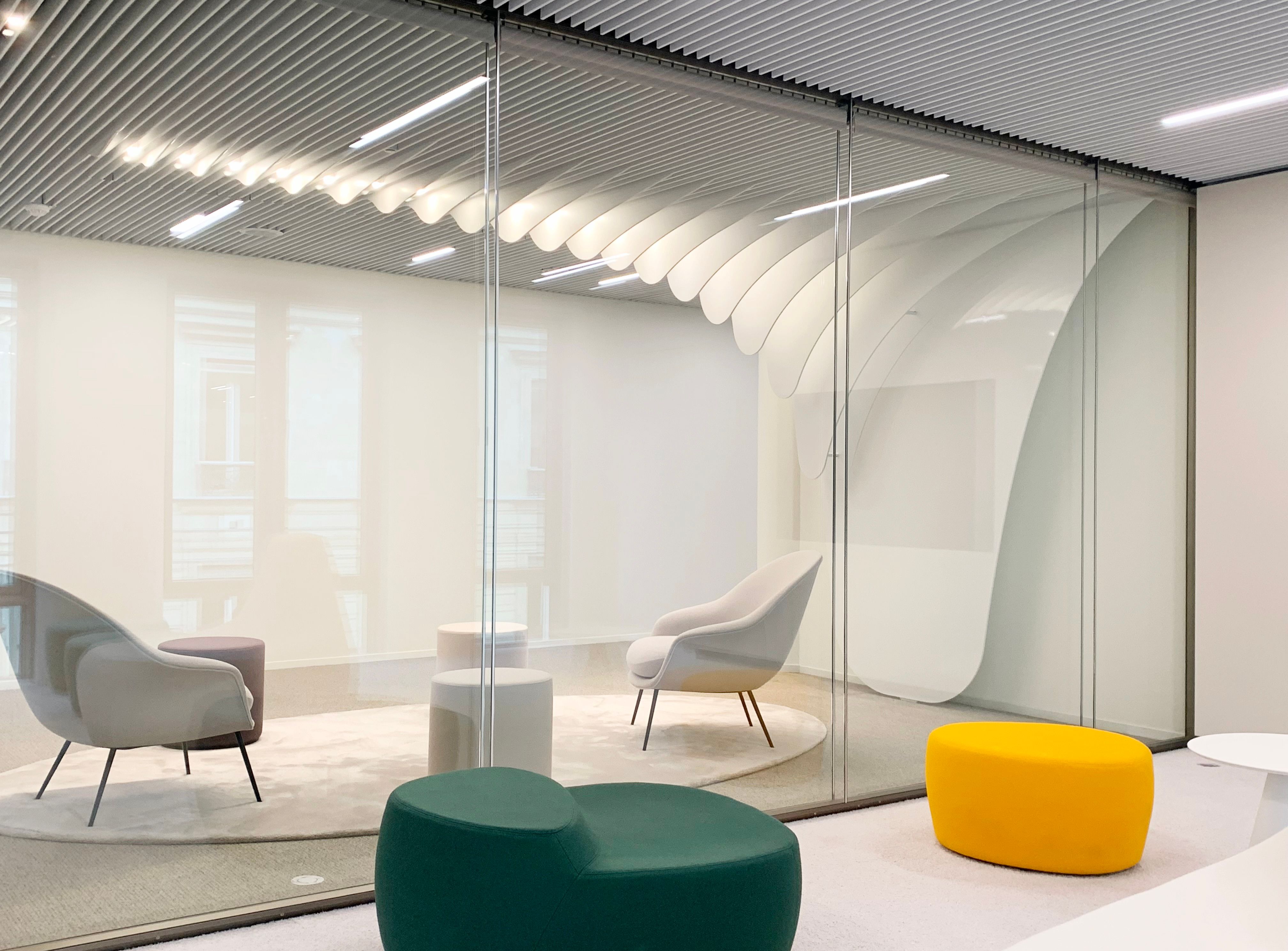
The classic design language applied throughout the building aligns the brand’s identity with the highest standards of health and sustainability. Developed alongside experts from ARUP, the refurbishment is BREEAM-certified and meets the WELL Gold standard. The intelligent ceiling construction is a particularly notable feature, unifying formal and functional qualities. It integrates the technical systems across the two existing buildings. Aesthetically, the free-flowing lamellae connect the different spaces seamlessly, from sheltered zones to communal areas. The interior program further includes conference rooms, individual and open-plan offices, break-out zones, a restaurant, a bistro, outdoor and relaxation areas.
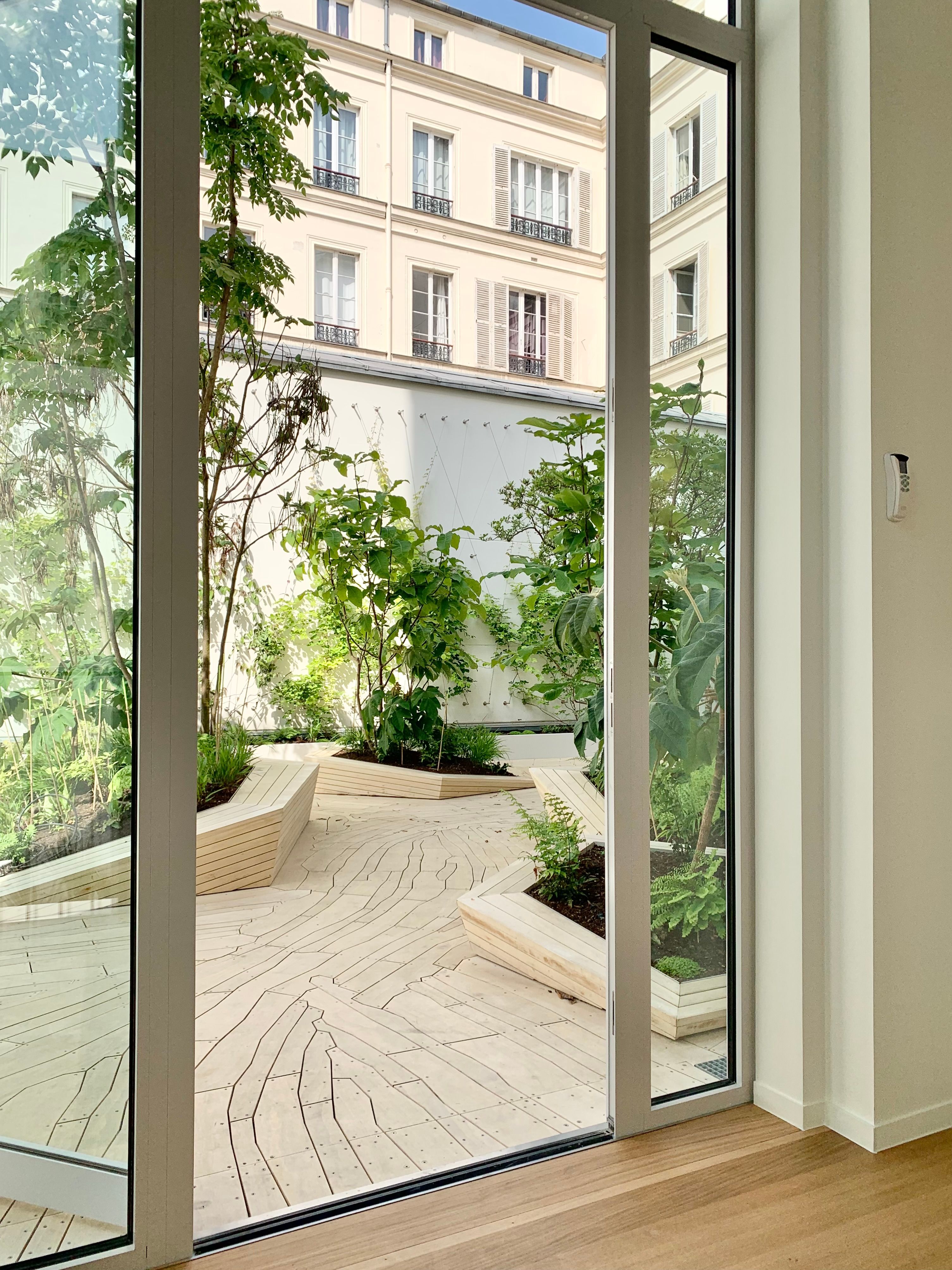
These interior spaces are designed with their relationship to the city around them in mind. The city of Paris, with its monuments and landmarks, its vibrancy and elegance, is intended to be a source of recreation and inspiration for the employees. Together with the landscape architects from ManMadeLand a network of gardens and terraces was created, who complement the working spaces and link interior and exterior. Like little micro-landscapes, each has a unique identity and vegetal character, creating an eclectic sense of abundance.
Right from the programming phase, the client established an international team with expertise from GRAFT architects, landscape architects ManMadeLand and lighting designers Kardorff and Art+Com. The project was completed in successive phases while daily business and normal operations continued on site. In the end, the profound transformation of the building created a new physical identification with the company brand through a holistic approach.
