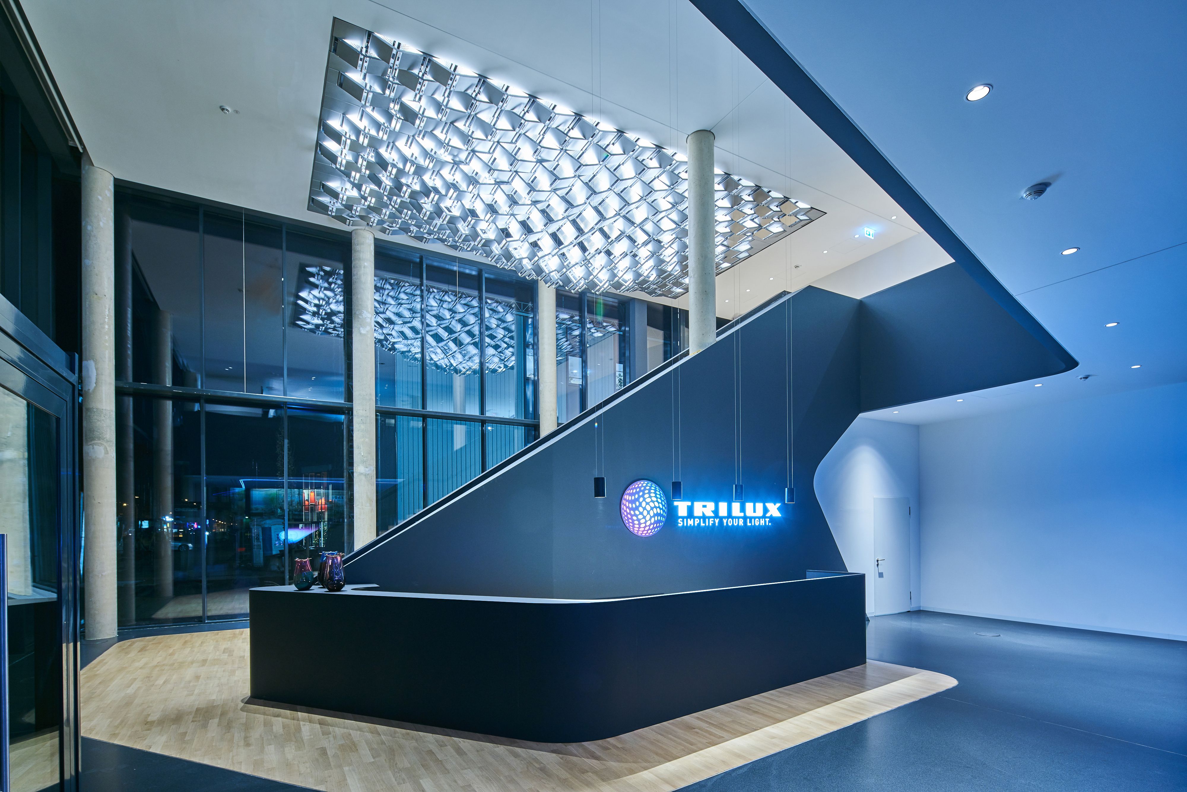
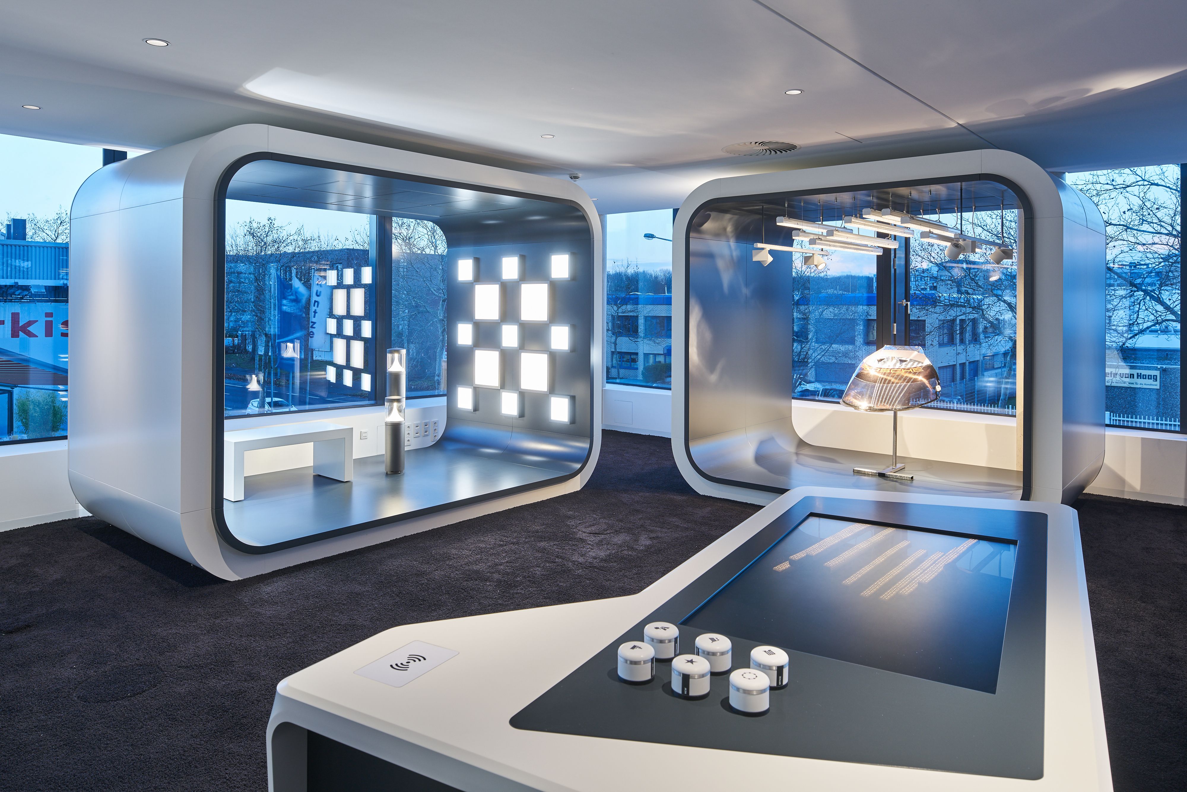
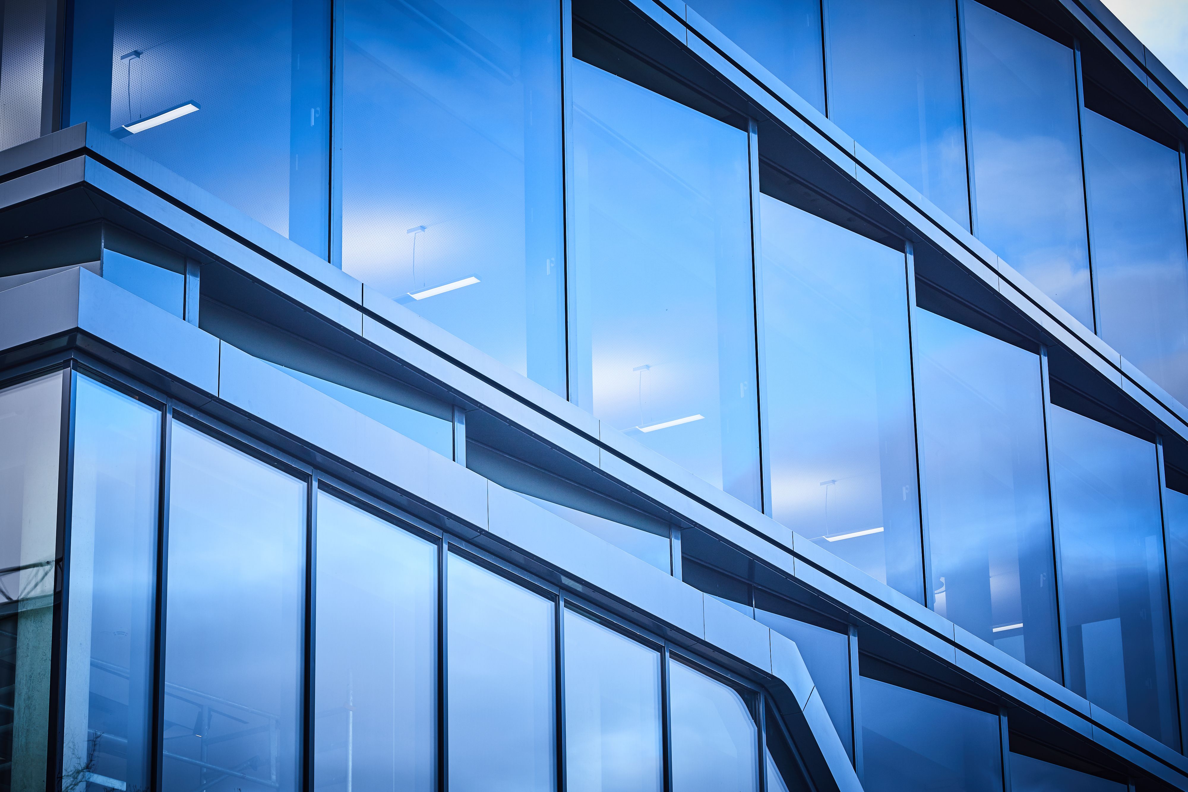
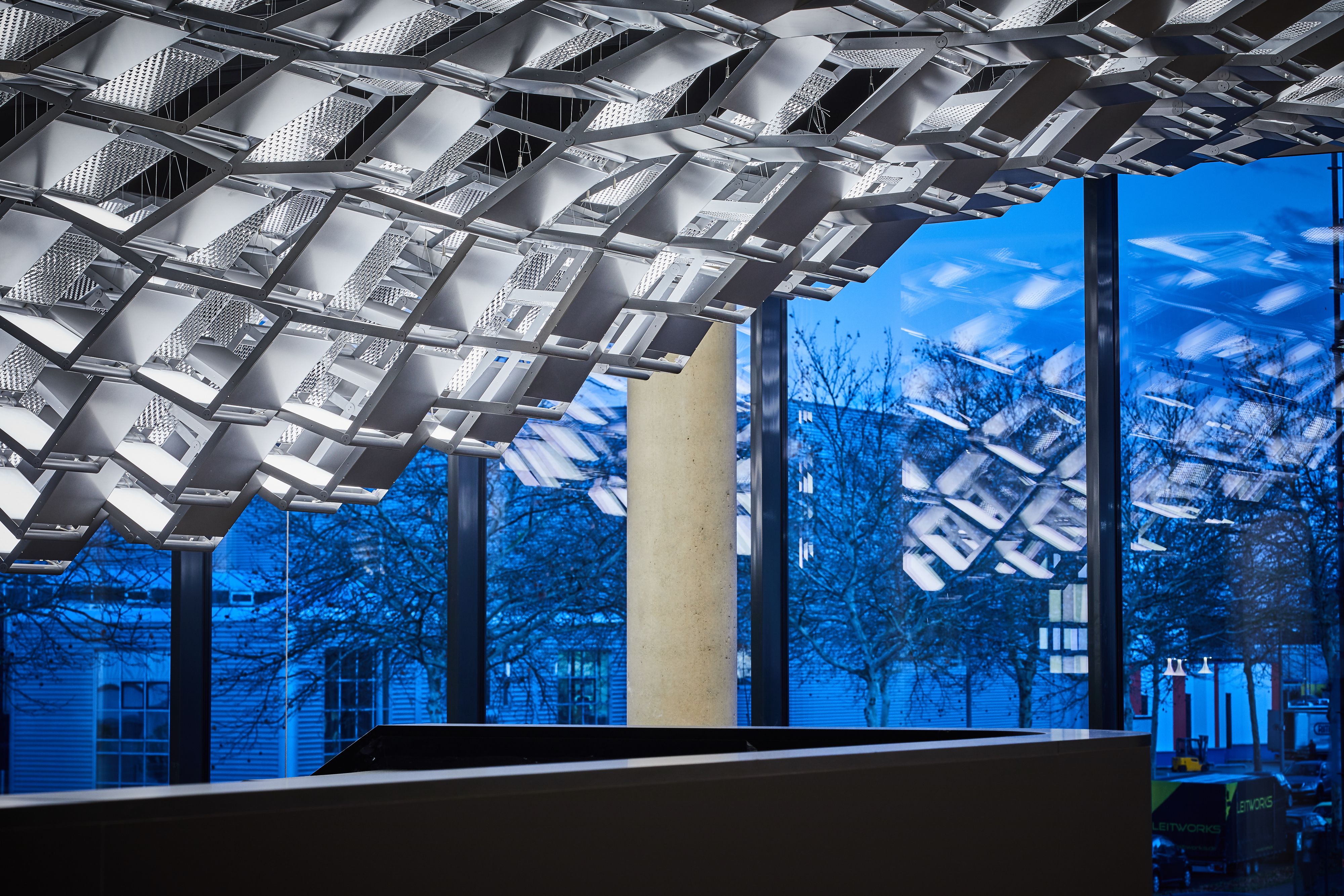
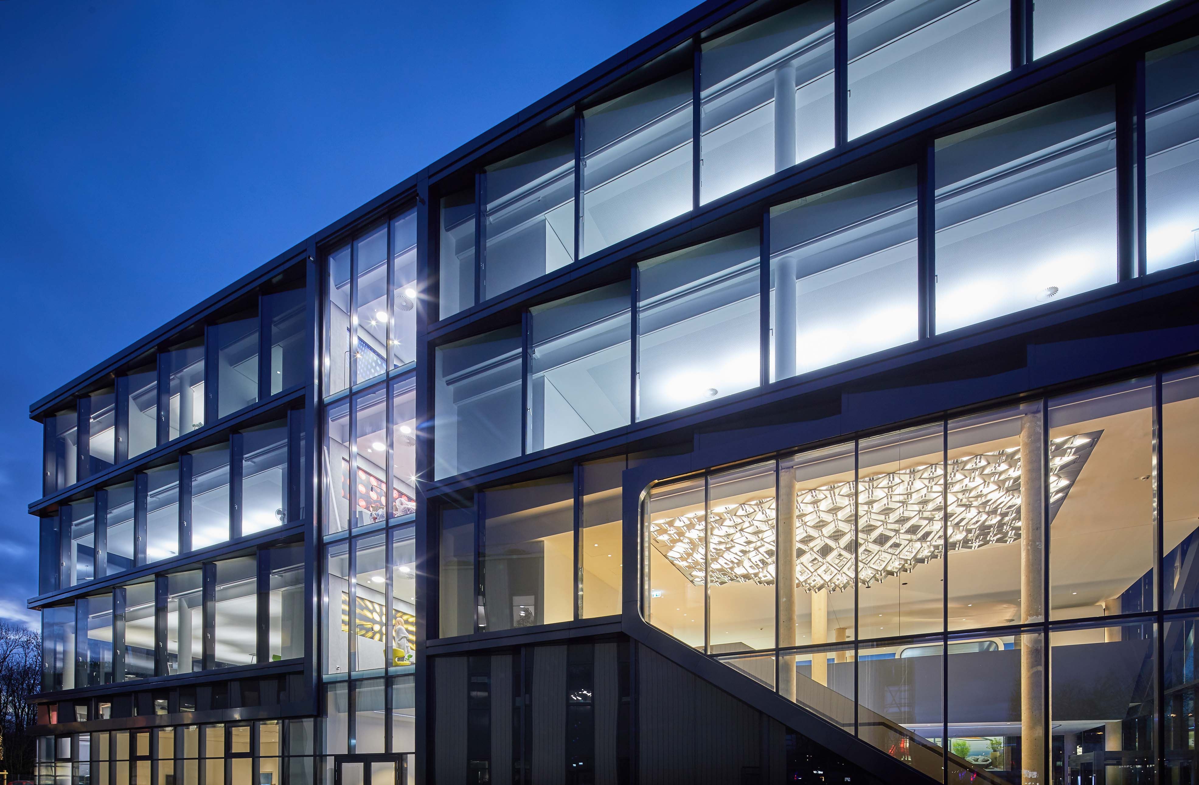
Taking inspiration from the client’s creations, GRAFT’s design for the new location of German lighting company TRILUX in Cologne incorporated light, reflection and refraction. The continuous, staggered glass facade reflects—in the truest sense of the word— the precision of lamp manufacture.

The rectangular building presents a changing pattern of reflections from different viewpoints and is inspired by the aesthetics of spotlight reflectors, which optimize the optical distribution of the light source. To achieve this, each facade module is rotated at the same angle about its central axis, which creates an overall impression of a monolithic building that produces different light and depth effects depending on the perspective it is viewed from.
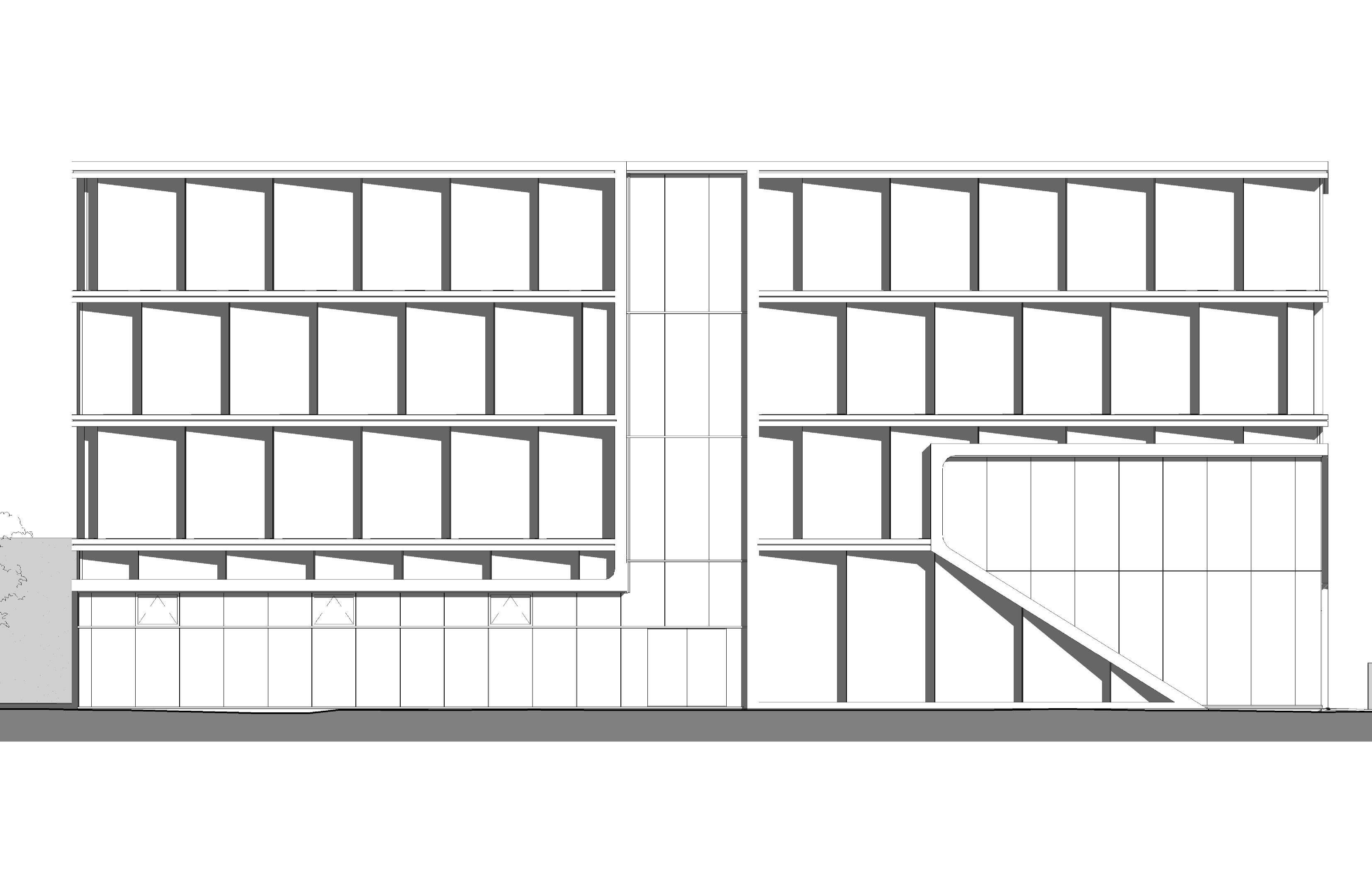

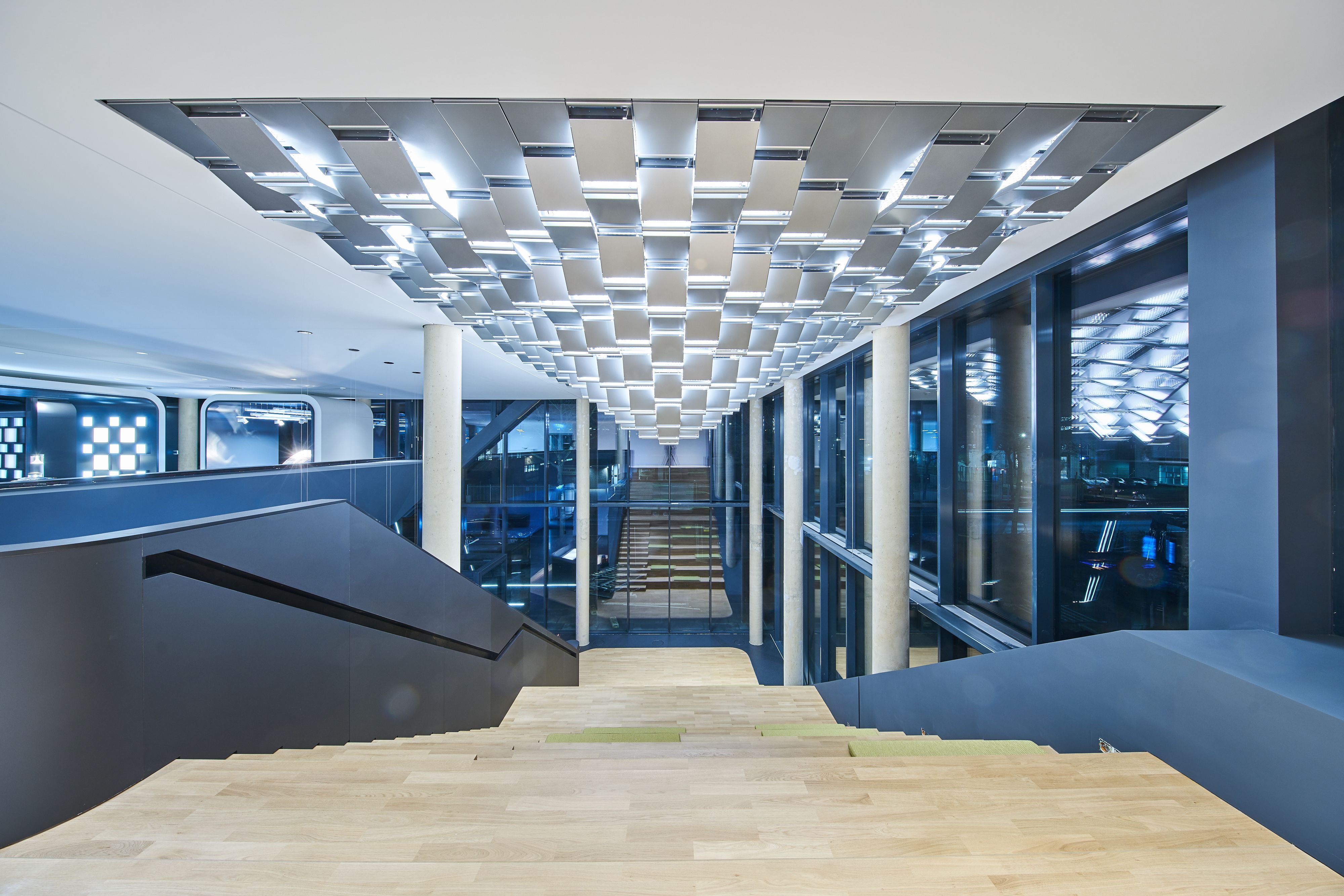


The main entrance to the TRILUX Light Campus makes an inviting gesture, its glazing going from one to two floors to wrap around the corner of the building. The new building frames the site on its western edge, defining a space for interaction between the new and existing buildings. With their landscape design, Lill + Sparla have created an outdoor plaza that is green all year round, using delicate grasses that contrast with the building’s uniform overall impression.
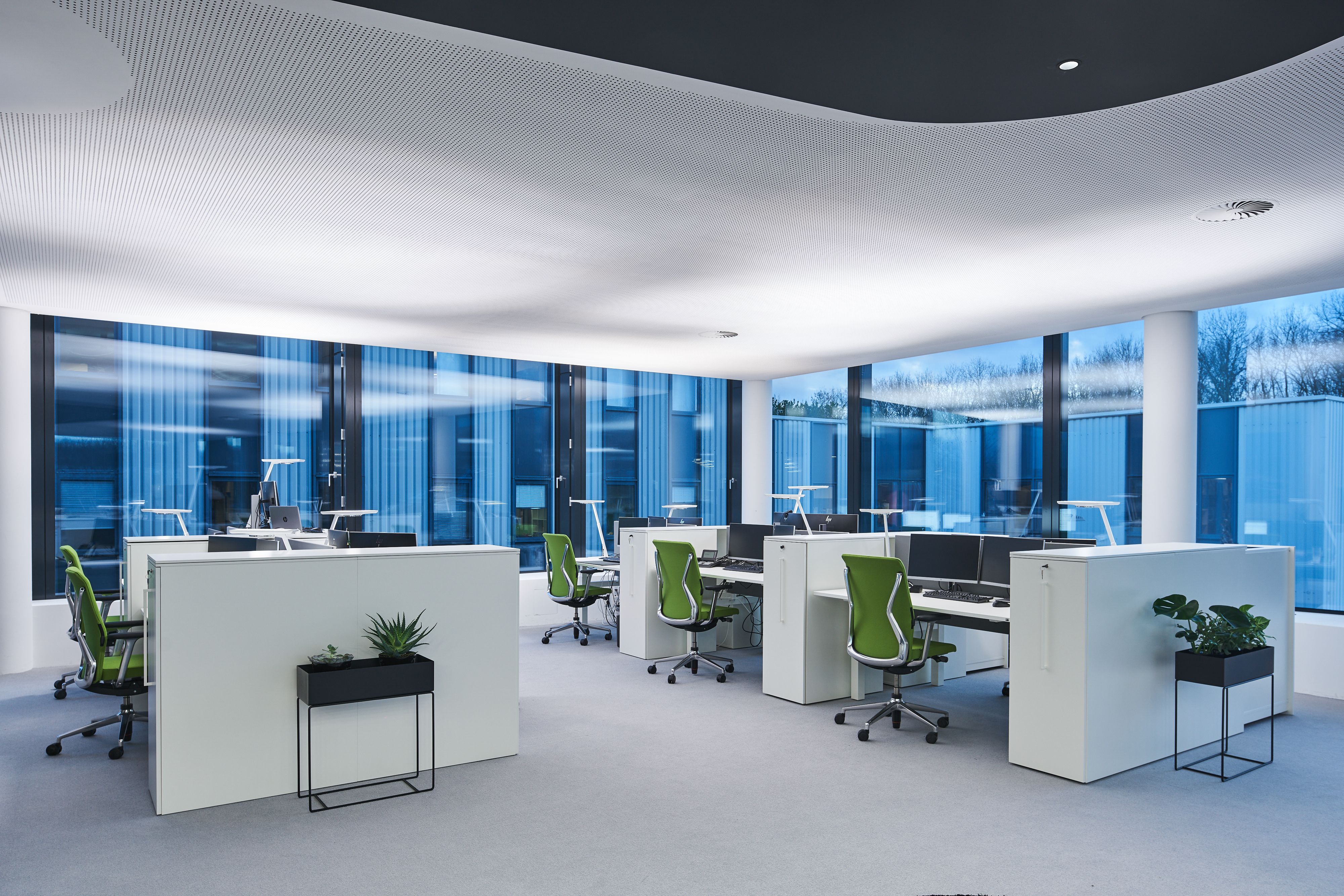
The theme of the plaza is continued into the building’s interior. The spacious, two-story foyer and reception area extend the public areas into the building and, together with the gallery on the first floor, provide generous space for exhibitions and communal activities. Similarly, the open staircase in the foyer also serves as a further meeting place. The ceiling features a sculptural light surface especially designed by GRAFT and Trilux, at once an architectural detail and a lighting element. As a sculptural luminaire it unfolds from the ceiling, cascading gently in the space above the auditorium.
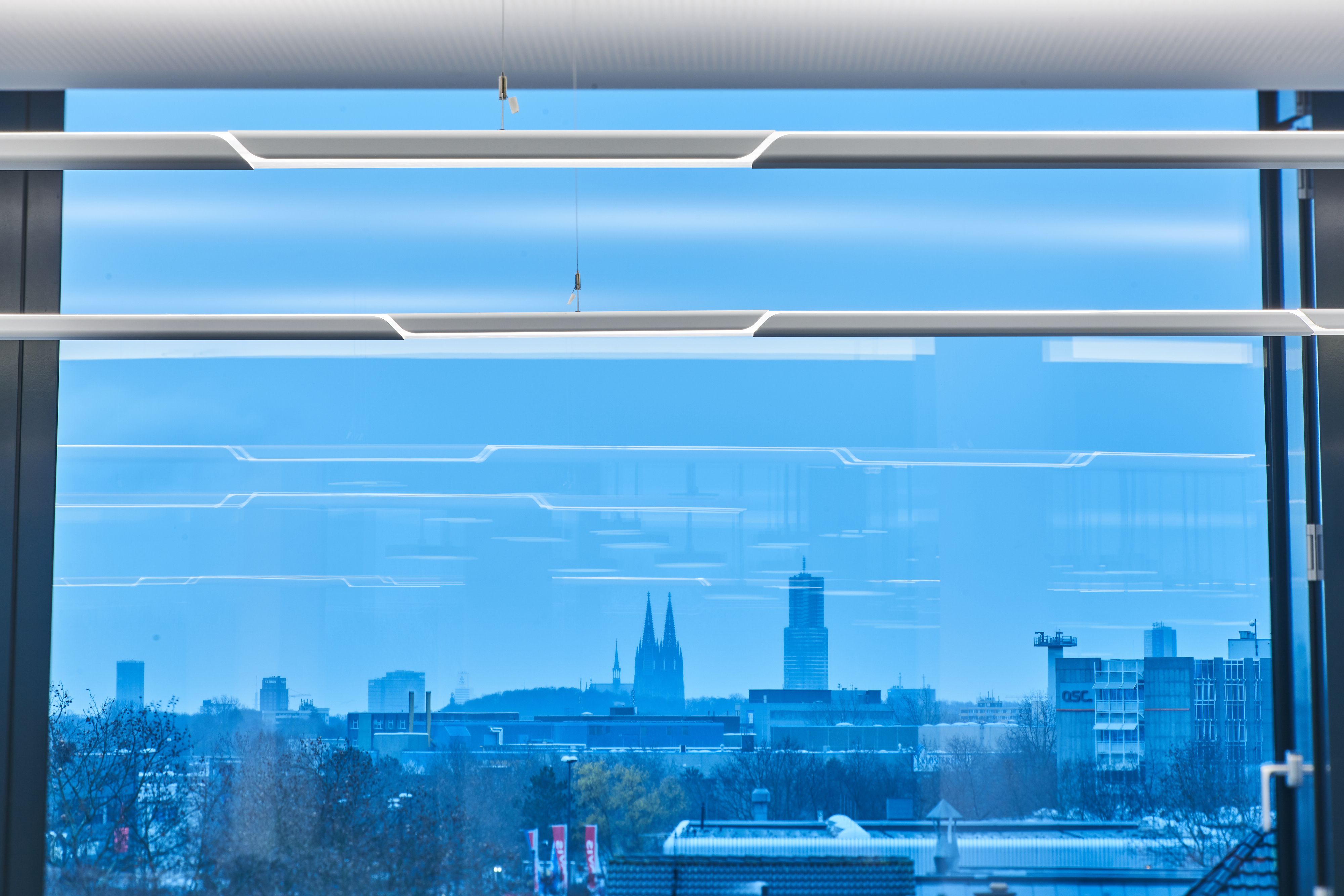
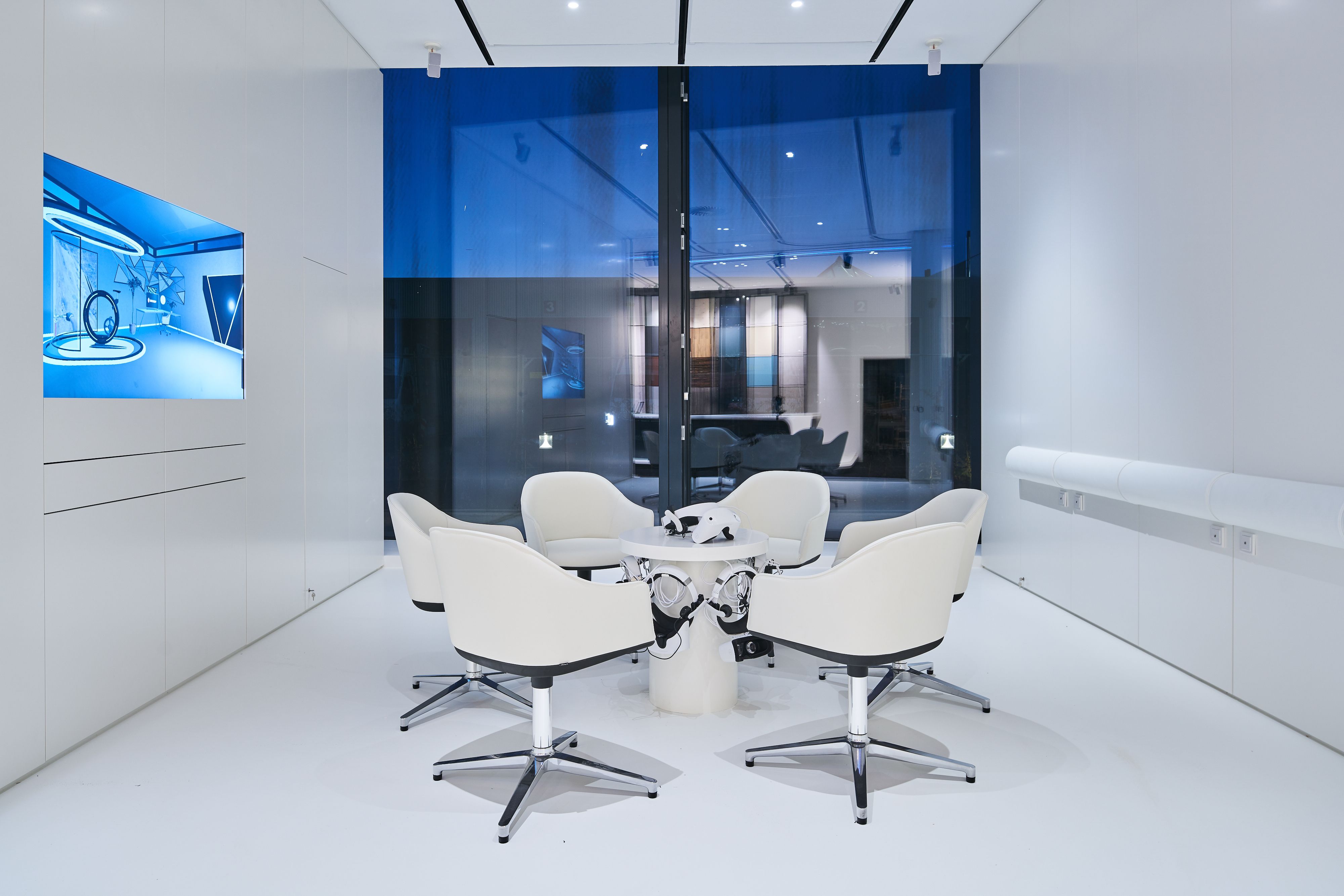
The building’s upper floors house the company’s office space and product exhibition areas, thus forming an essential part of the company’s competence center, which already partially existed on the site.

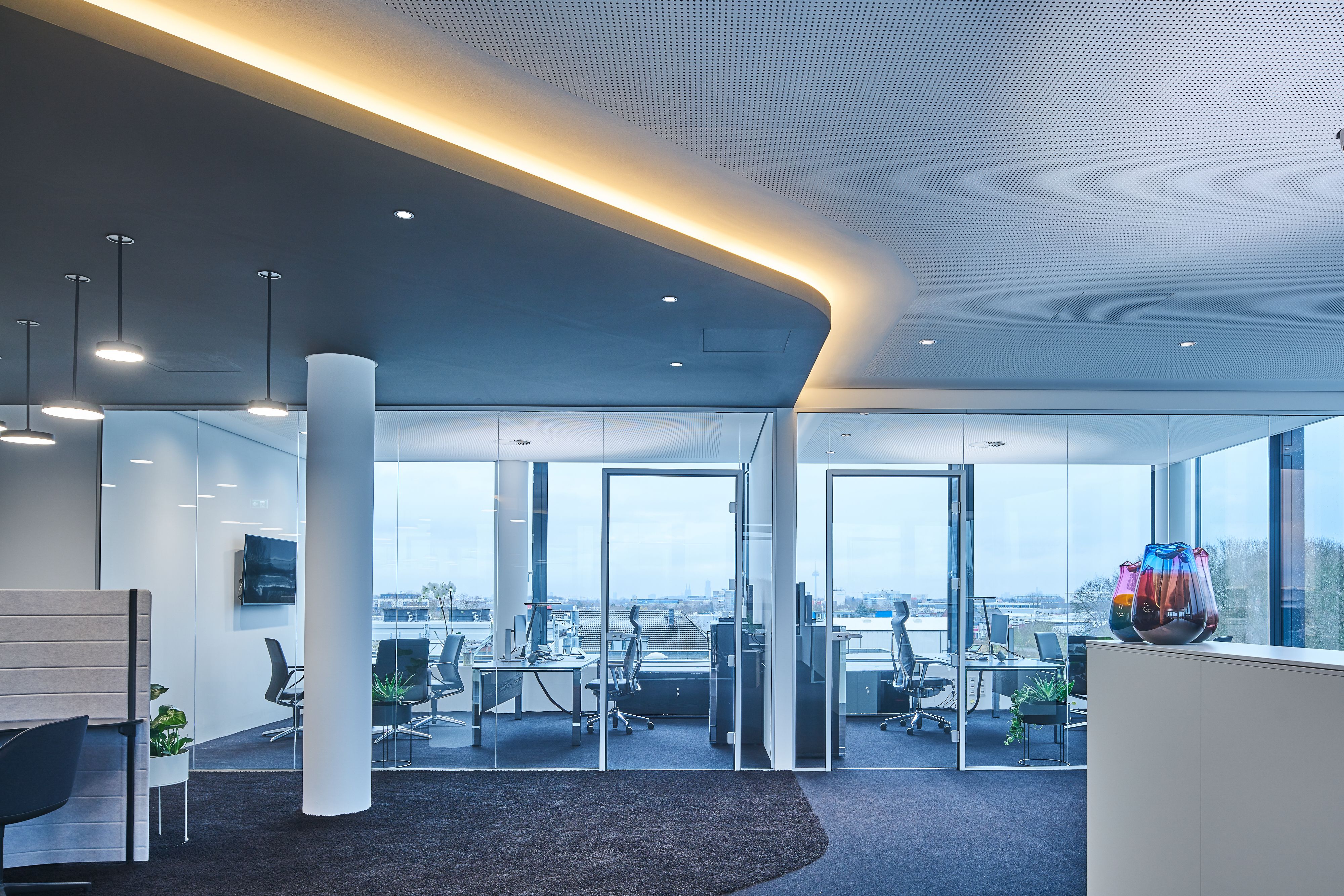
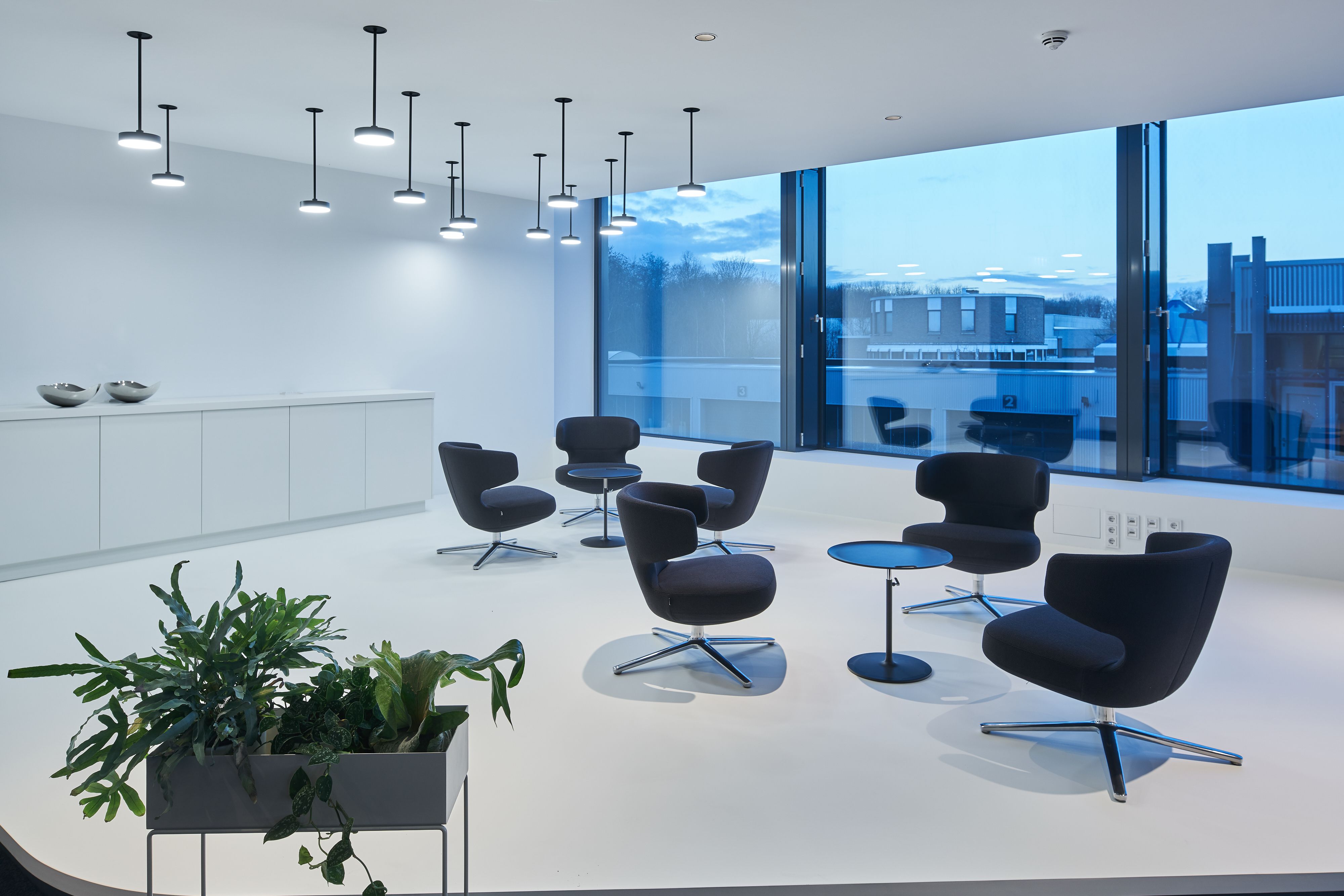
The free-flowing floor plan continues in the upper four office floors and extends the entire depth of the building, interrupted only by three service and washroom cores. These so-called smart working spaces comprise both open communication zones and enclosed work zones equipped with hybrid furniture elements that can be combined in a modular fashion.