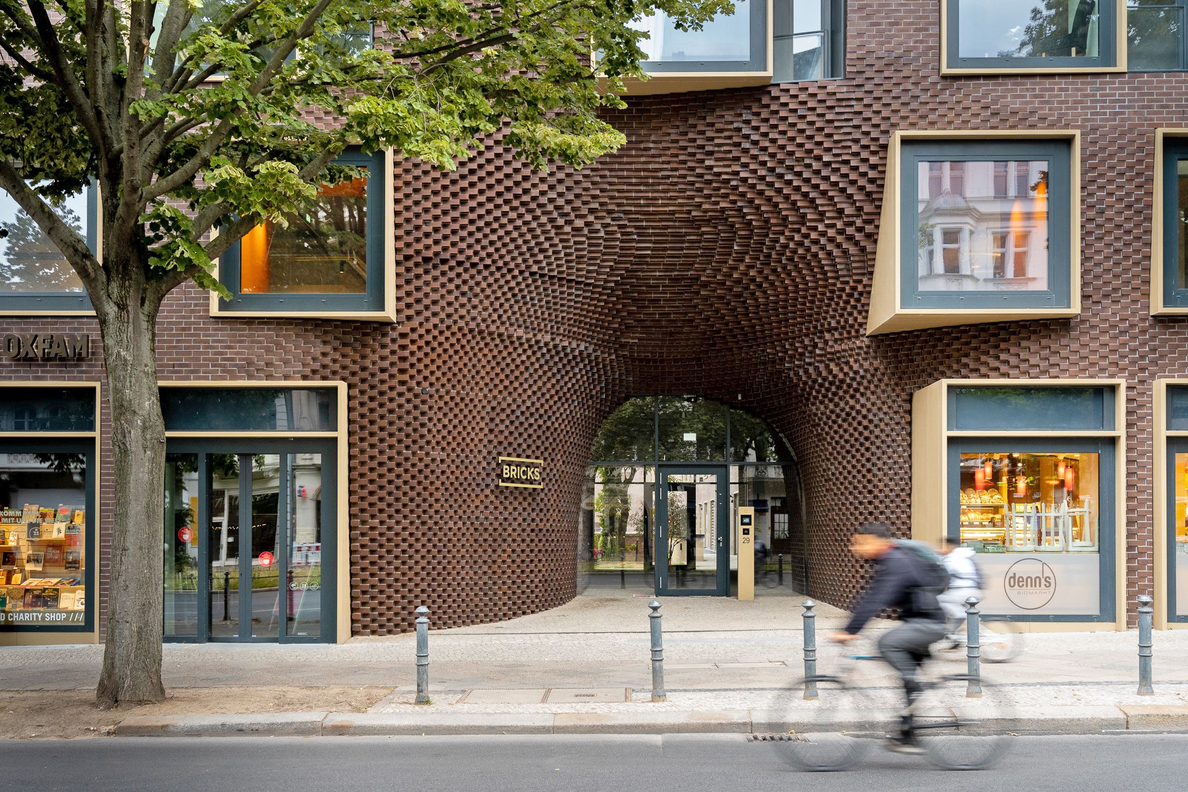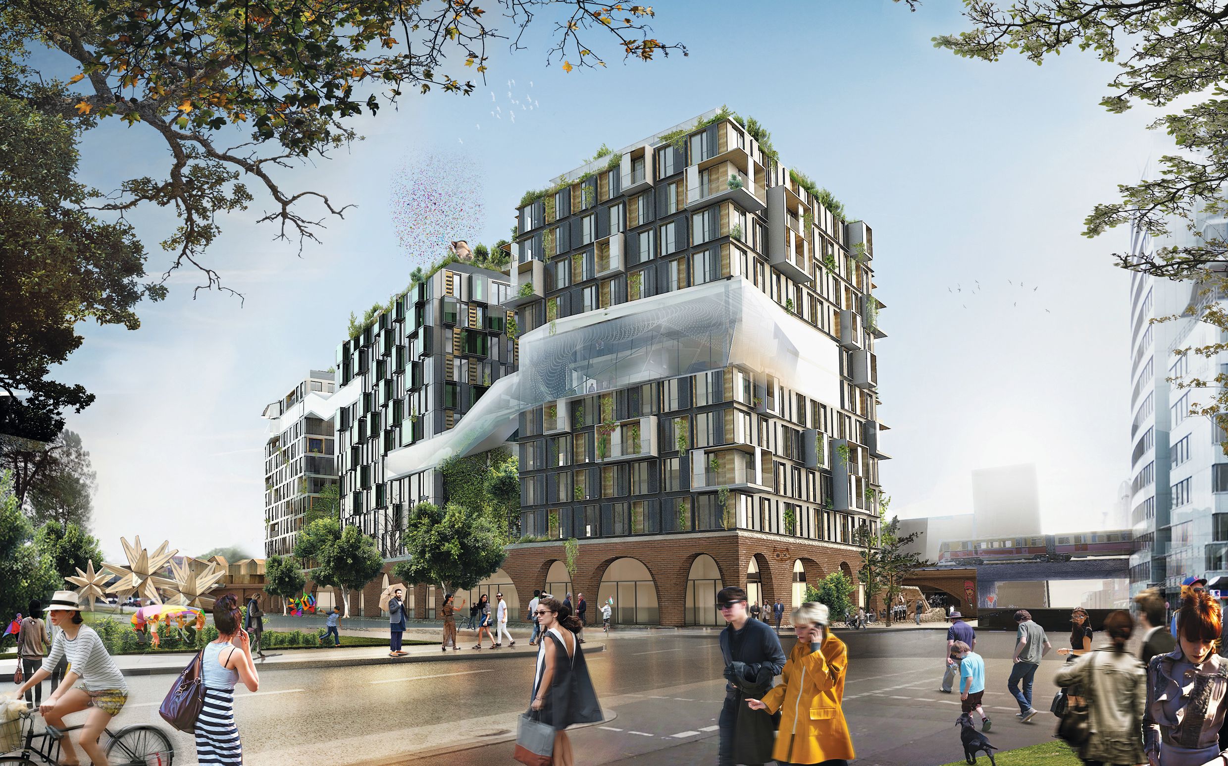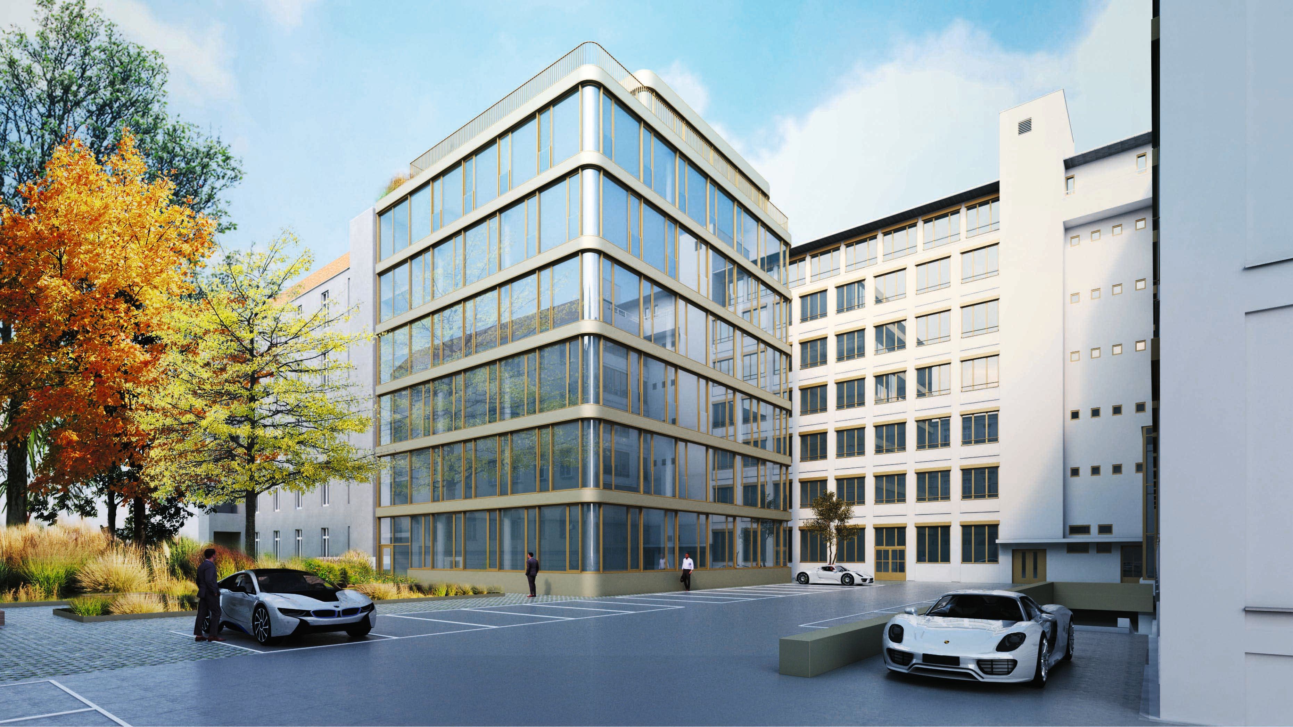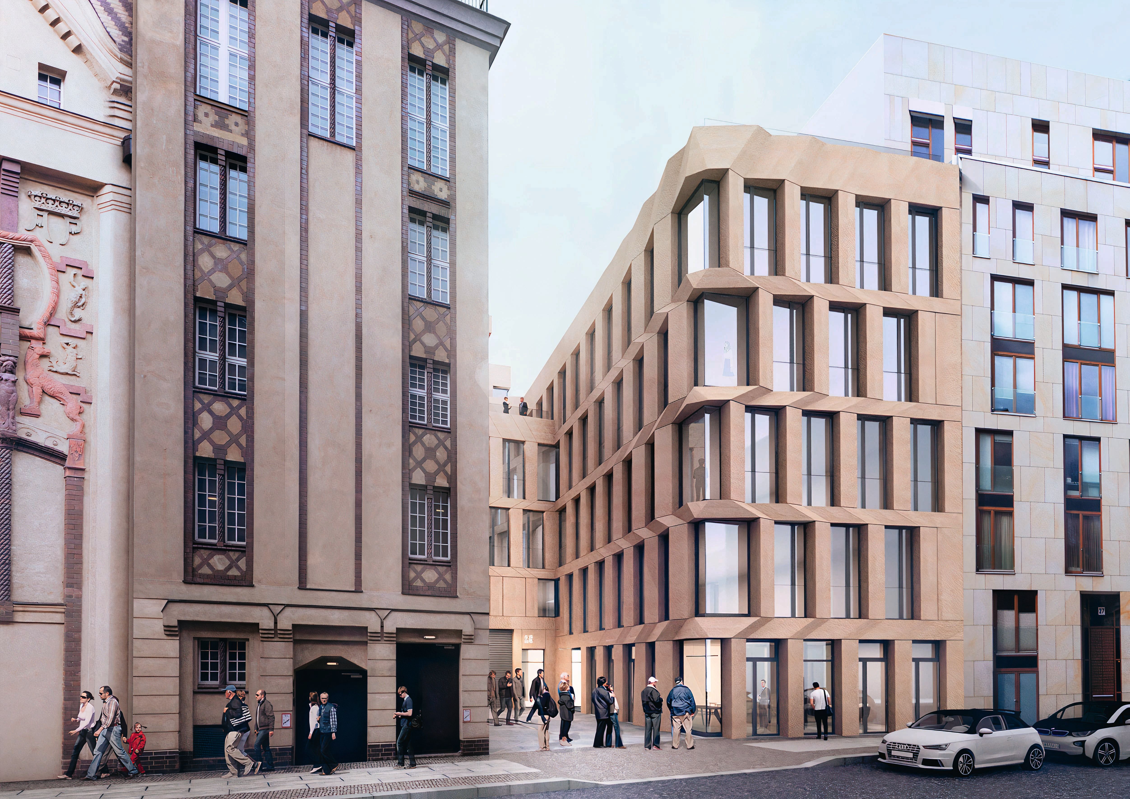
Admiralspalast
BackProject type
Office building, new construction, refurbishment, heritage preservation
Status
Completed
Location
Berlin, Germany
Time
2017–2022
GRAFT was commissioned for the renovation and expansion of the Admiralspalast, a prestigious, historically listed building complex located between Friedrichstrasse and Planckstrasse in Berlin-Mitte.
The new building is being constructed as an extension of the Admiralspalast and the previously unused roof area above the main event space. Its design takes up the elaborate formal language of the Admiralspalast in an abstract manner, with the folded horizontal and vertical bands of the facade creating dynamic plasticity that is amplified towards the corner of the building.
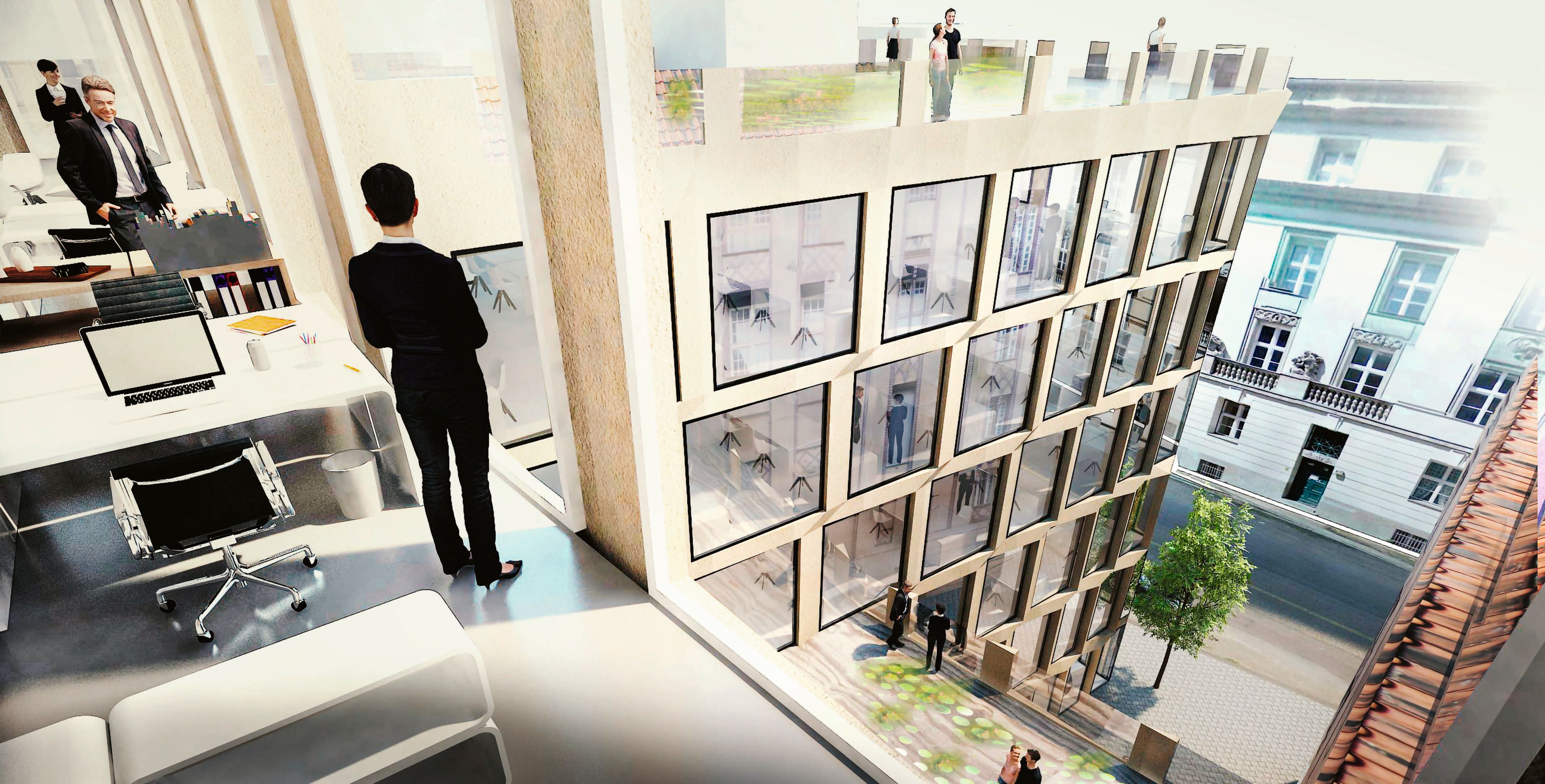
The new building will serve as the functional expansion of the venue, providing a redesigned delivery area, a side stage, artists’ dressing rooms and storage areas on the first and second floors, as well as separate office rental space on the upper floors.
More office space will be created in the expanded roof area, which will be connected to the usable space in the new building via a newly designed floor plan. A new gallery level will be added to the usable roof areas, creating a two-story space with a room height of eight meters.
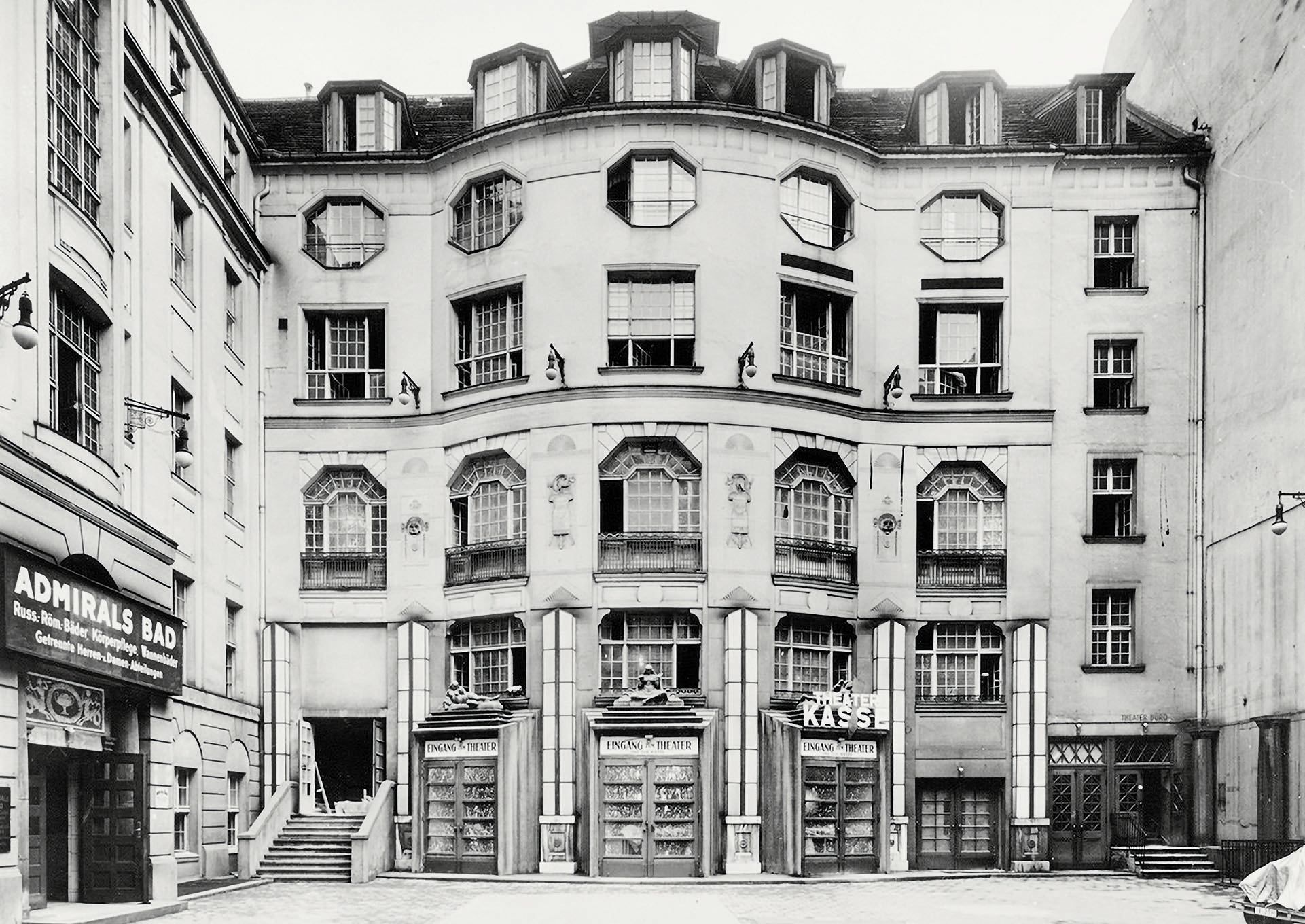
After opening in 1910, the roof of the Admiralspalast was used as a public bath, with separate sections for men and women. Of these lavishly decorated baths, only the mosaics surrounding the women’s pool have survived. The new building will incorporate these preserved mosaics, displaying them under a walkable glass floor.
After the renovation, the historic steel support structure of the roof will form a defining element of the predominantly open-plan office space, while the skylights, which have been clad for decades, will be re-glazed and once more serve as a source of lighting.
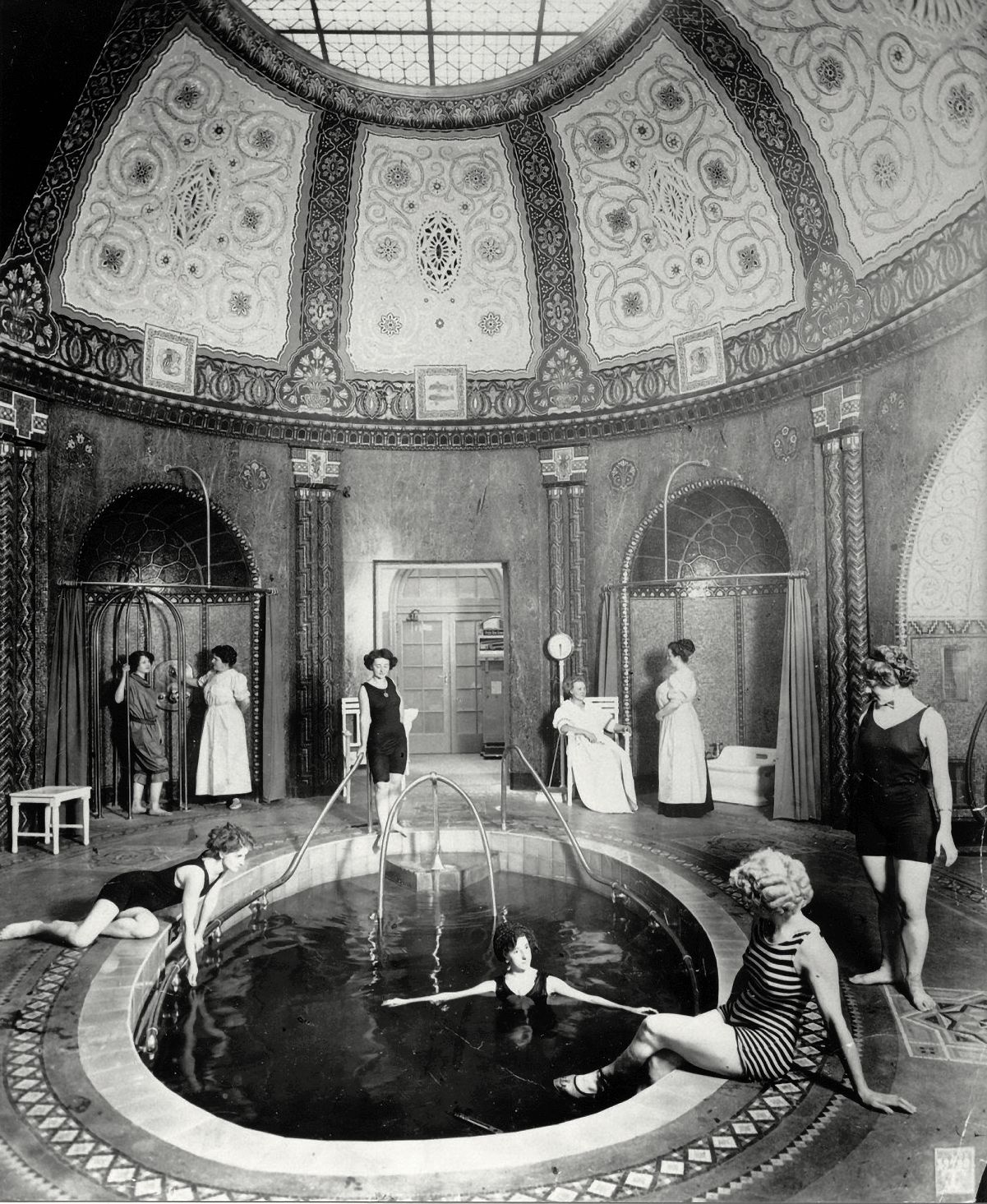
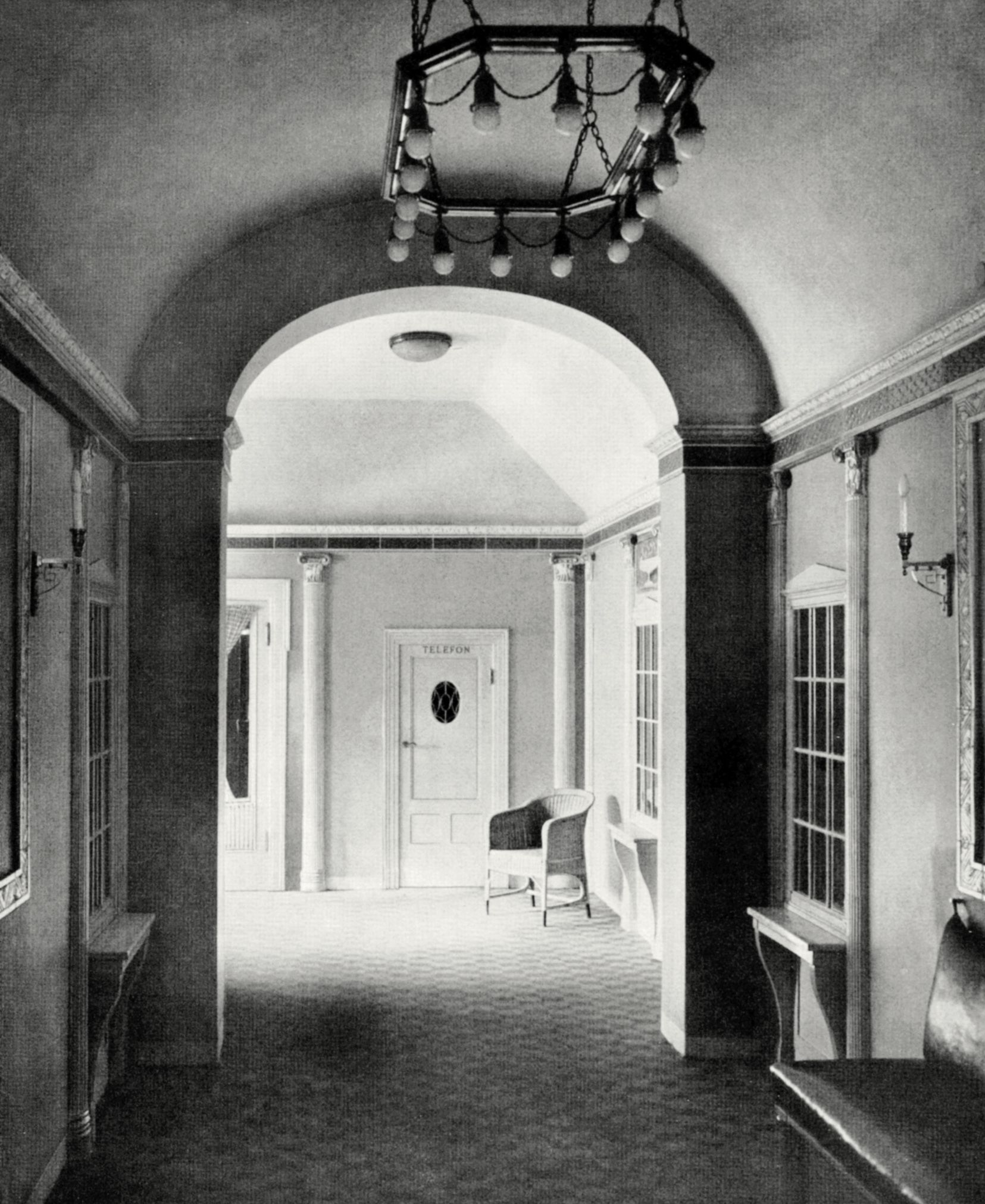
The former women’s bathing area will be transformed into office spaces. The listed mosaic basin will be displayed under
a walkable glass floor. Historic photo: “Bassinhalle im Damenbad,” ca. 1920
Historic photo of the entrance hall: “Vorraum zu den Bädern,” 1912

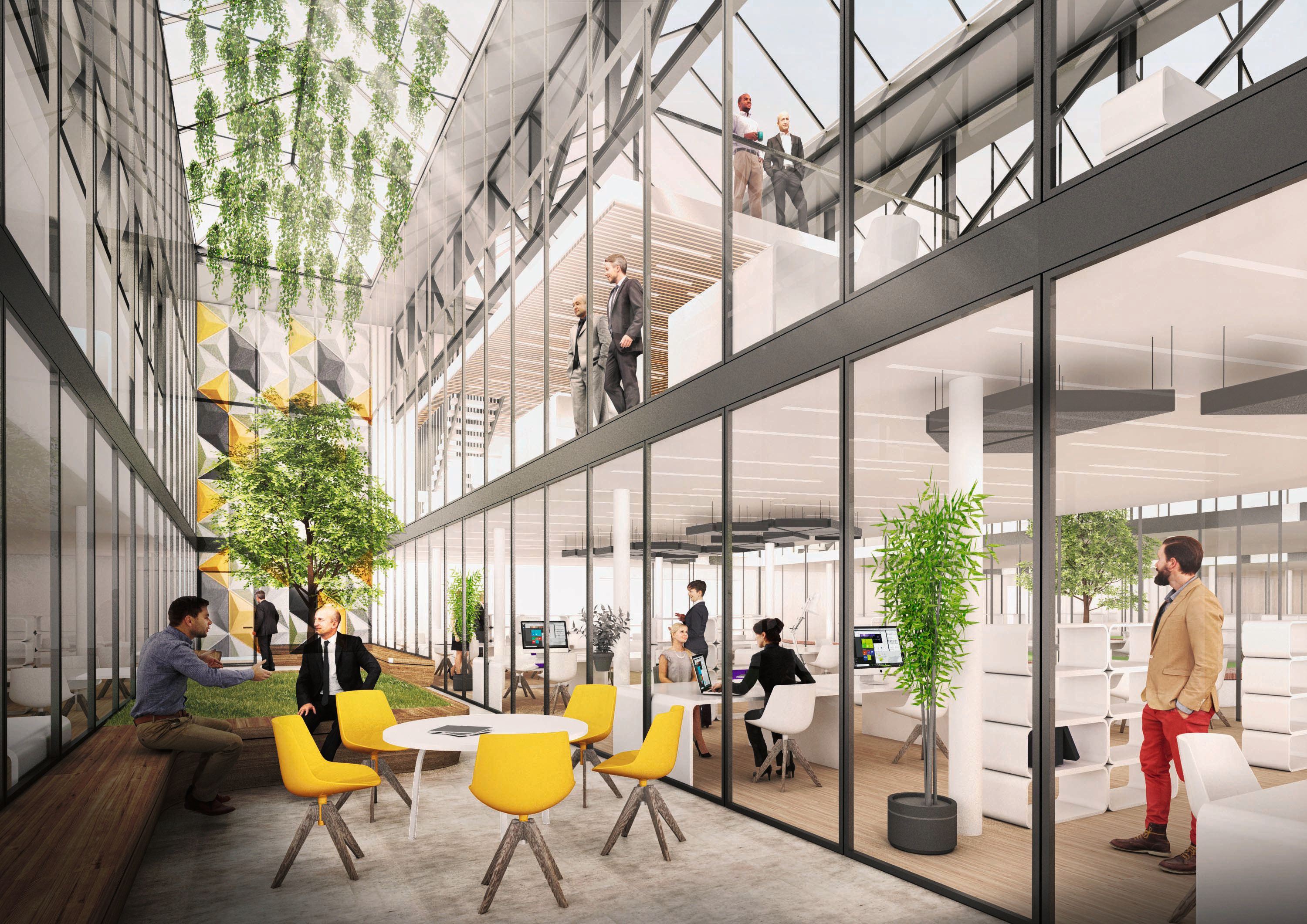
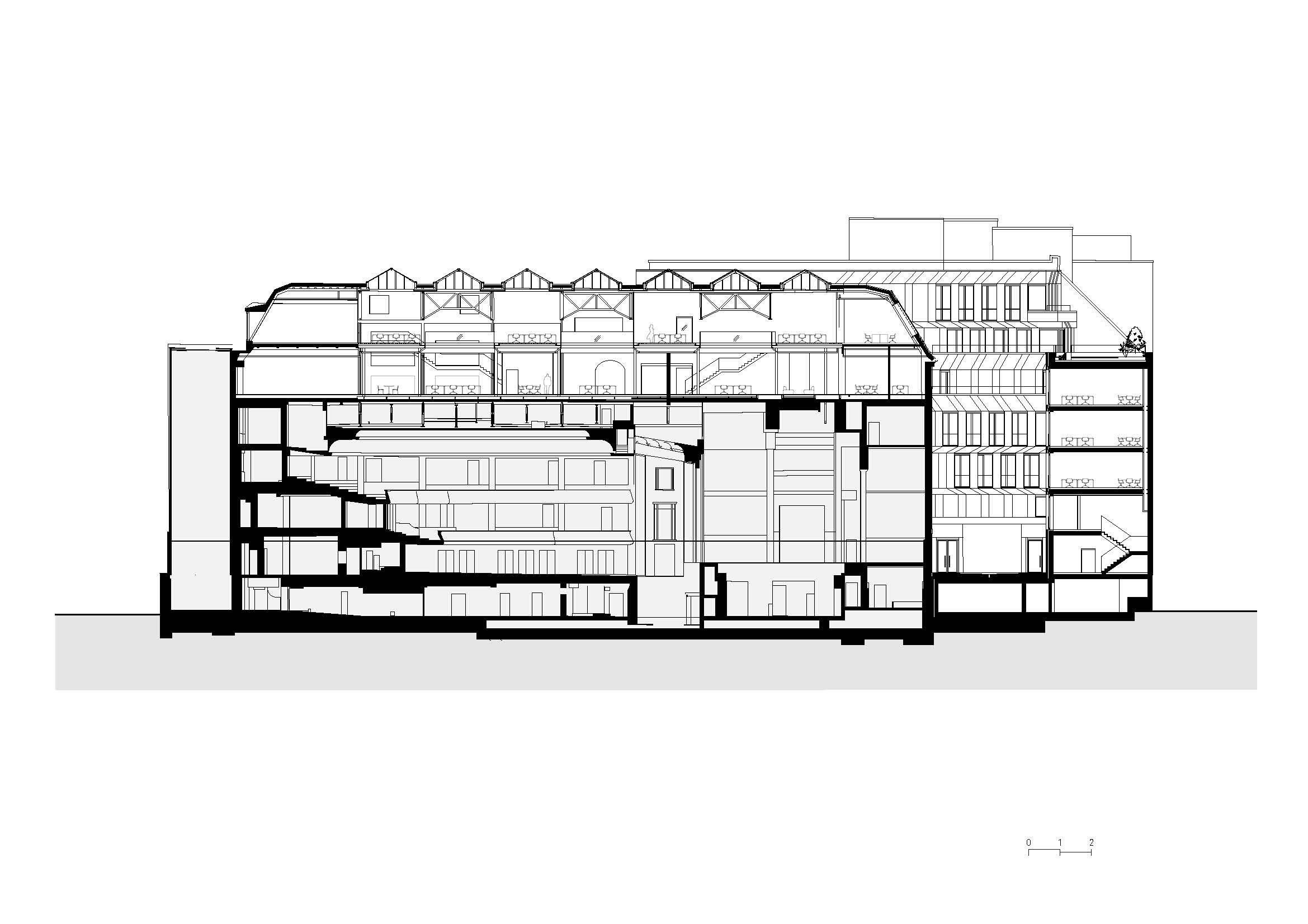

Project Partner
Wolfram Putz, Dennis Hawner, Lars Krückeberg, Thomas Willemeit
Project Director
Stefanie Götz
Project Lead
Heike Heister, Peter Buche, Maike Wienmeier, Achim Krayl, Michael Stoll
Project Team
Andrei-Dan Musetescu, Agnieszka Szymanska, Alexandra Bunescu, Benjamin Rieß, Bojan Zdravkovic, Camila Vieire Préve, Dorian Mandzukic, Dorothea von Rotberg, Dylan Marshallsea, Emma Rytoft, Filipa Leal de Carvalho, Inga von Türckheim, Izabela Anna Kordyka, Javier Nieto Cano, Jerzy Gabriel,Jesus Navarro Murcia, Klemens Sitzmann, Leonardo Di Chiara, Luis Julio Tomas Gallardo, Marc Wieneke, Marco Falzoni, Marco Migliavacca, Marta Wegner, Martin Bernard, Mathilde Catros, Mateusz Wieckowski-Gawron, Natalie Dillon, Nikolas Krause, Primosz Strazar, Sascha Krückeberg, Sharareh Ghanavizchian, Viktoria Delovska
Design Team
Christopher Nielsen, Laurent Thill, Marco Migliavacca, Marvin Bratke
