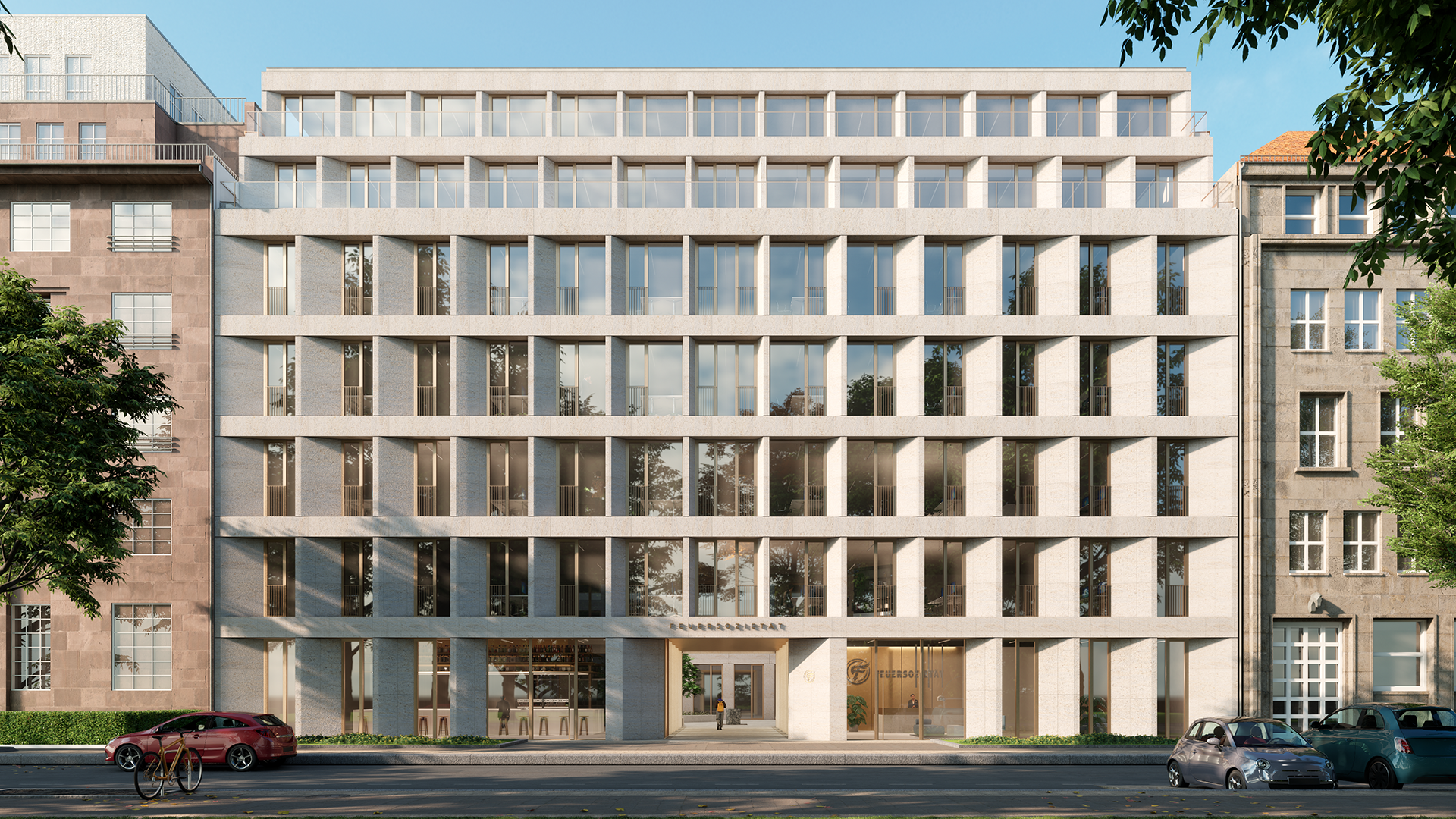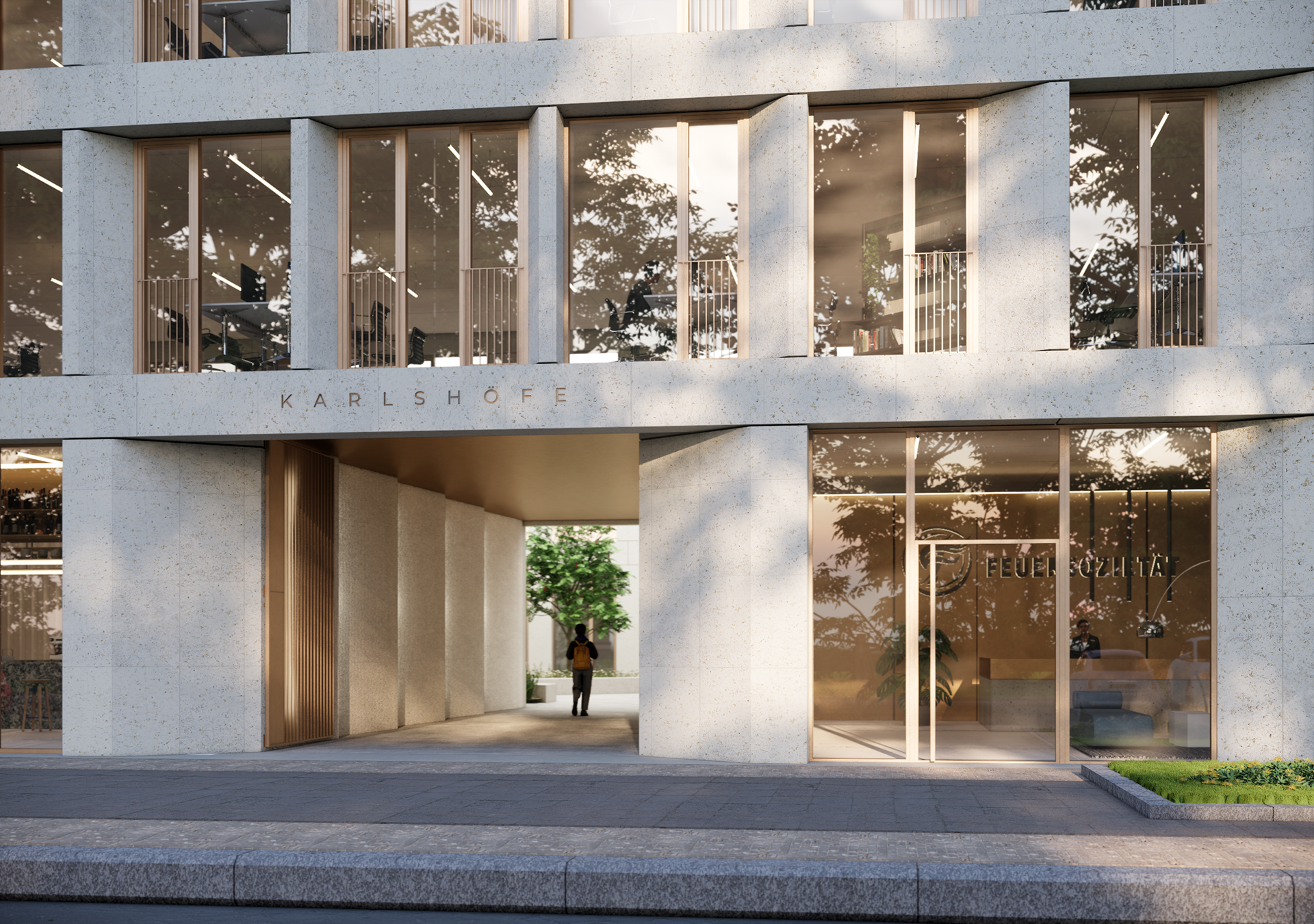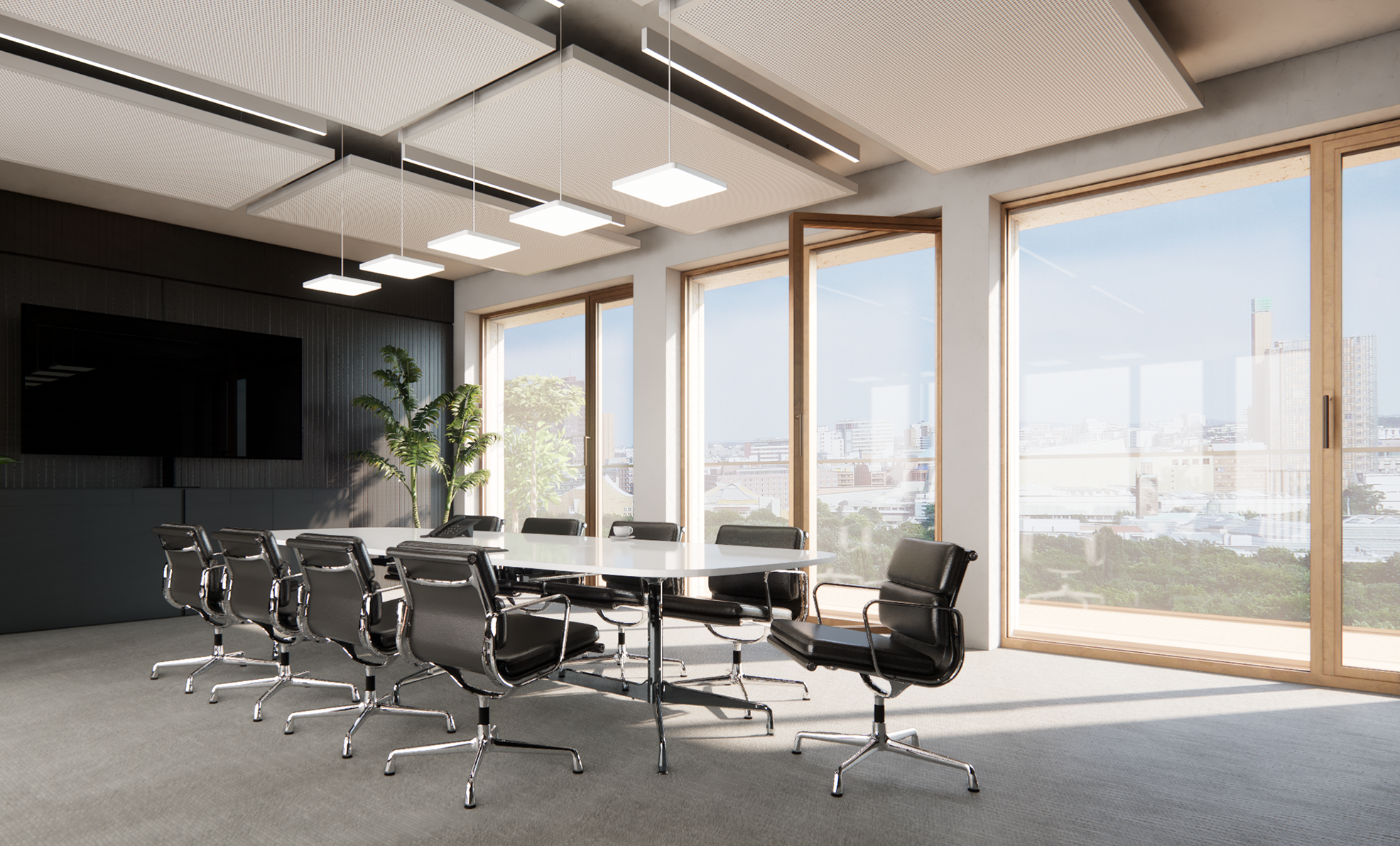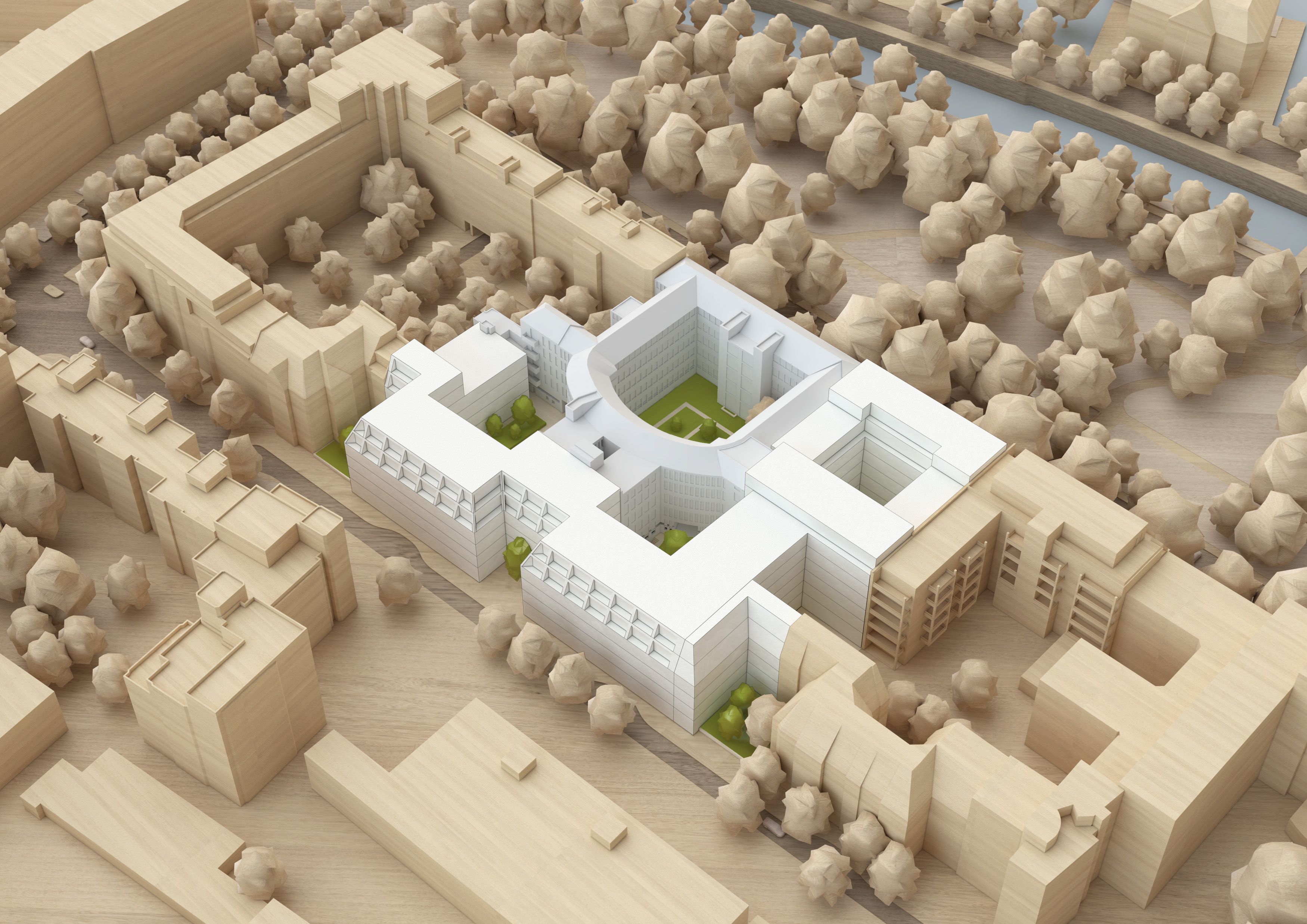


After winning a competition by the Feuersozietät Berlin Brandenburg, GRAFT has been commissioned to carry out the expansion and revitalization of its company headquarters in Berlin. The long-established company has been headquartered for around 90 years at Am Karlsbad 4-5 in Berlin – located to the south of the Landwehr Canal, opposite Potsdamer Platz and the Berlin State Library.
GRAFT will complete the representative perimeter block with the addition of a new-build ensemble. The site-specific architecture will reinterpret and reinforce the urban block structure and respectfully write a new chapter in the history of the existing listed building stock.

The new volumes will directly adjoin the current Feuersozietät building from 1936 and expand southwards as far as Bissingzeile, utilizing an area formerly designated as a parking lot. Through joining the historical building with the new volumes, a campus with internal pathways and four greened courtyards will be created. Each courtyard will have its own identity, with the large courtyard of the existing building forming the heart of the campus.

Historically, the northeast side of the block is characterized by large administrative buildings and its creation of a distinct urban boundary. The new volume will take up the original building line of the street Am Karlsbad. While its façade cites design elements from the existing building stock – for example its central-axis symmetry and staggered stories – it will simultaneously develop a specific character of its own. The design deliberately highlights the transition from a punctuated façade to the more open areas in the building’s central section.
