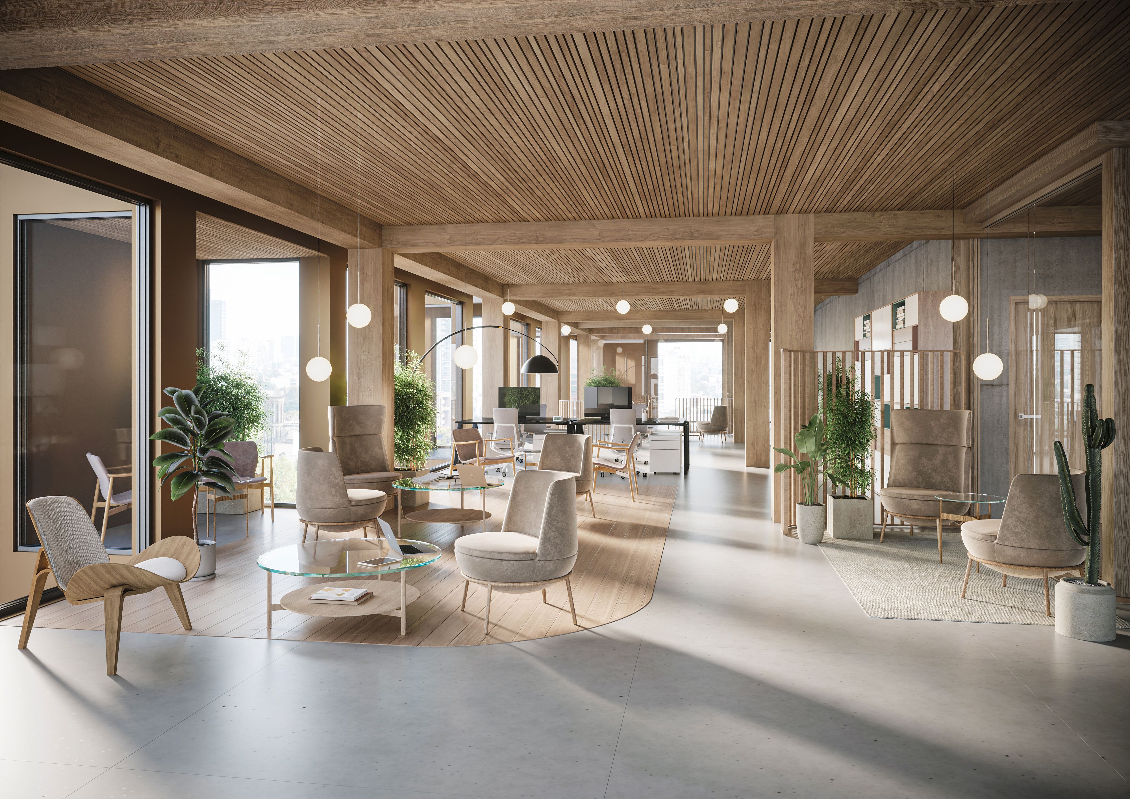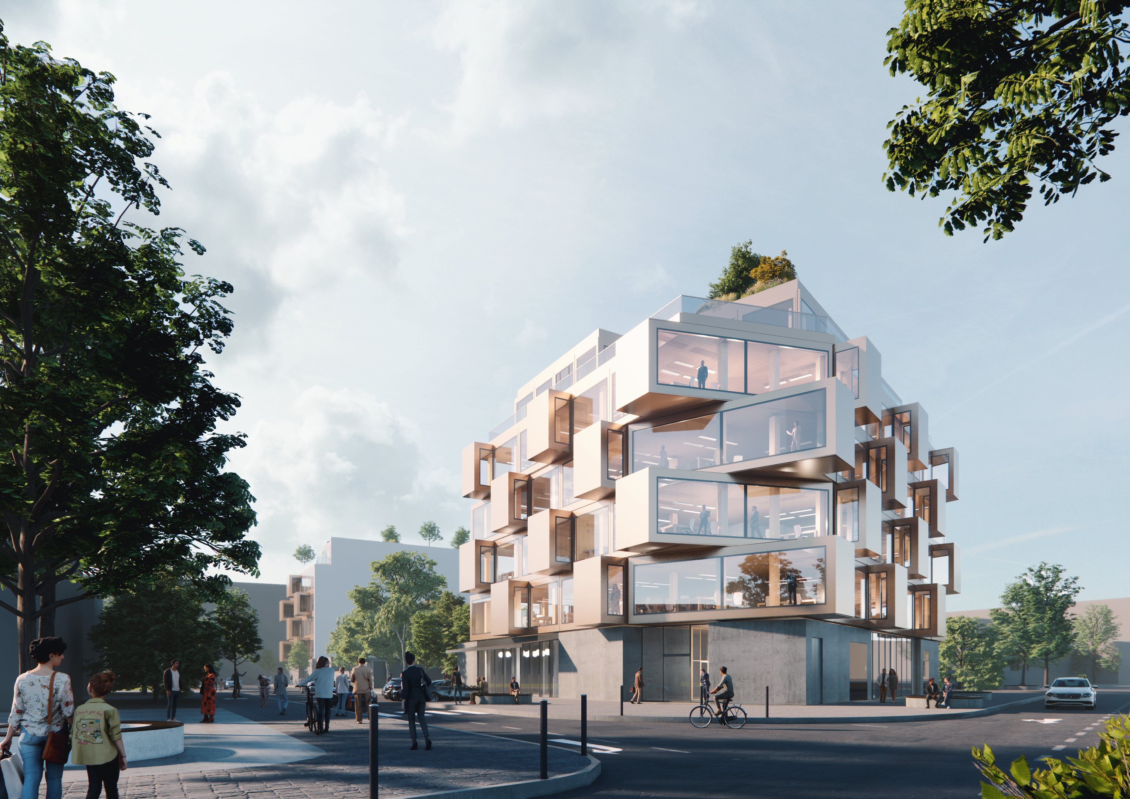
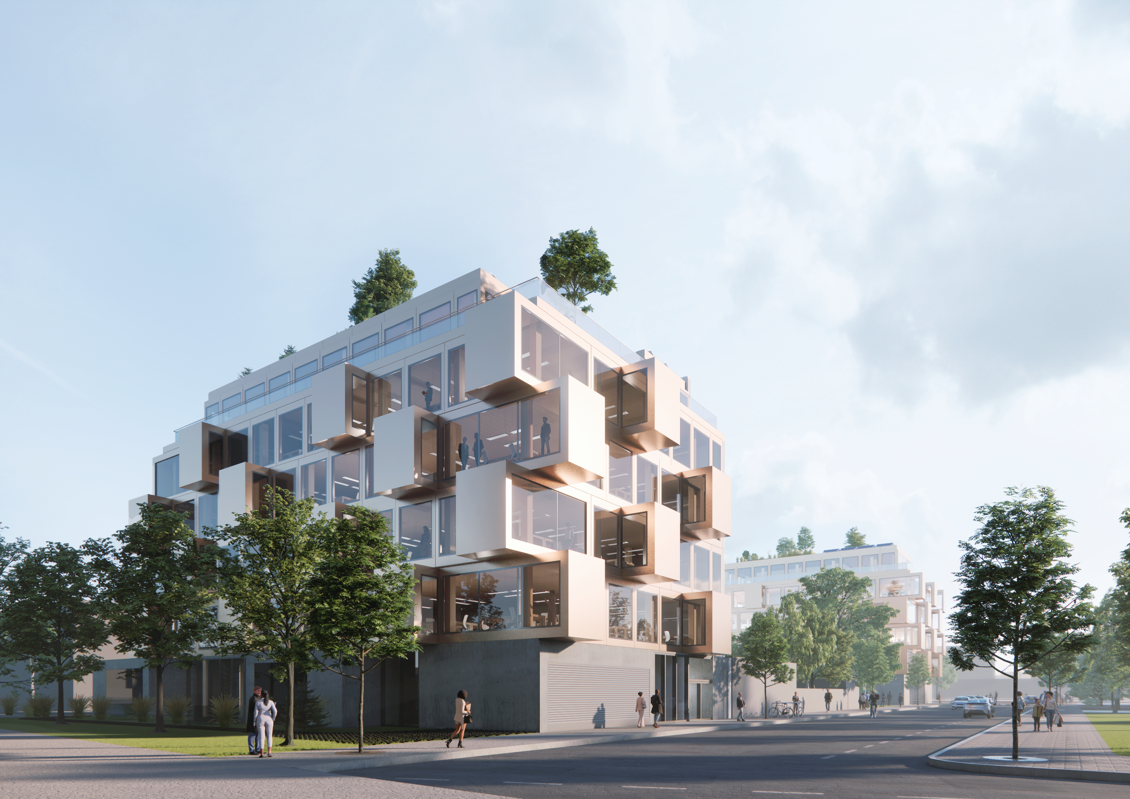
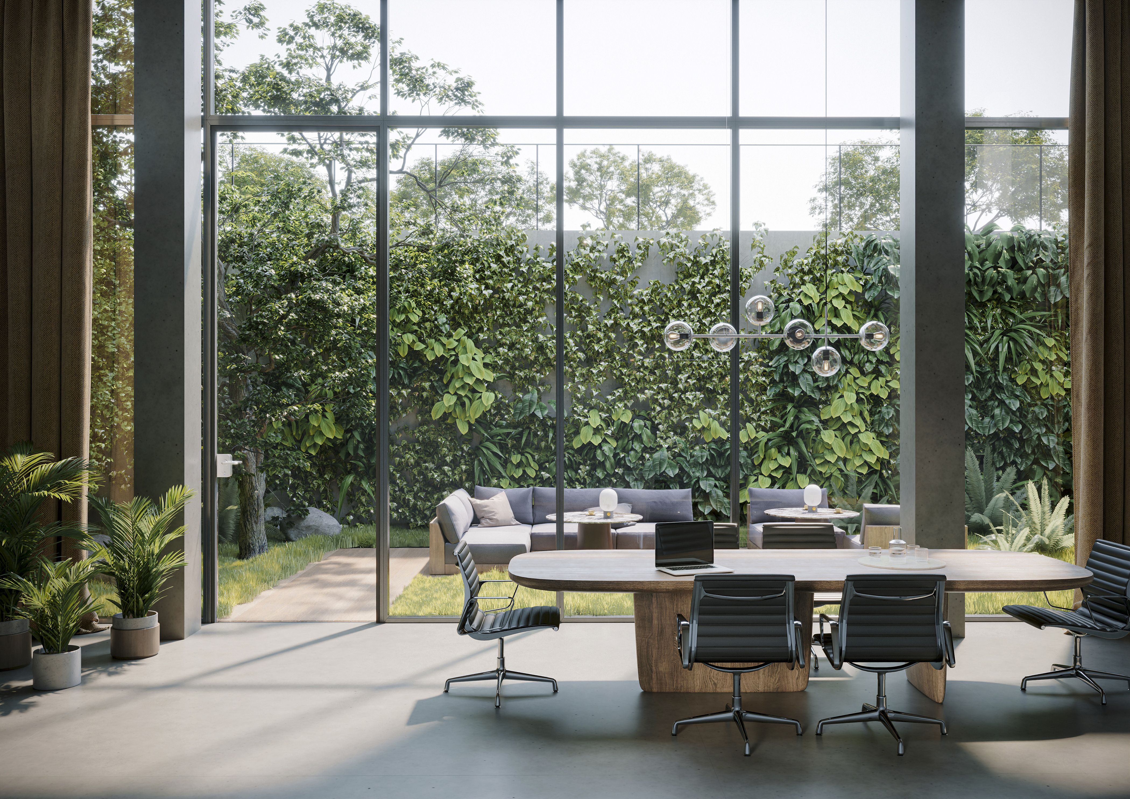
A twin project with a complementary mix of office and hospitality space is being developed in the immediate vicinity of Berlin's Ostkreuz: LYNX STAY and LYNX WORK. Planned as a timber hybrid building, the project combines today's requirements for modern working and living with sustainable architecture.

Viewed from its corners, the building’s regular rhythm of protruding bay windows forms a circumferential façade relief that gives the impression of a series of stacked, space-creating volumes, similar to traditional wooden joints.
Both buildings are designed as a hybrid wood structure over a basement and a first floor of reinforced concrete. Visible wooden surfaces also shape the interior spaces, which extend into the urban space through the numerous bay windows.
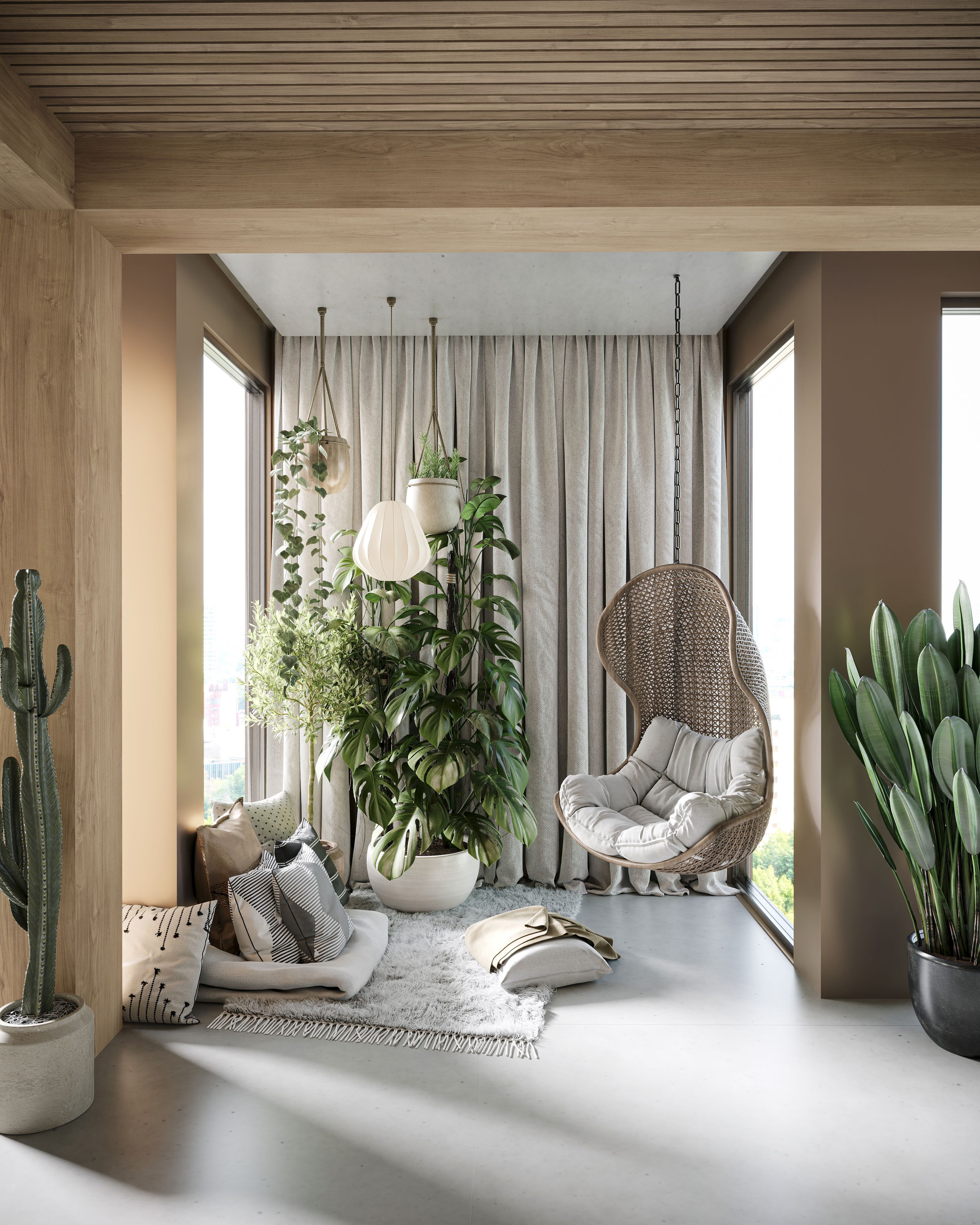
In addition to the flexibility and variability of its floor plans, LYNX’s façade extends from the inside to the outside, becoming a boundary that can be crossed. These protrusions are an ideal place for phone calls, video conferences, quick, informal meetings, or as break-out spaces, and act as a counterpoint to the spatial logic of the open-plan areas.
The façade thus evolves from a hard, impenetrable layer into a living building envelope.
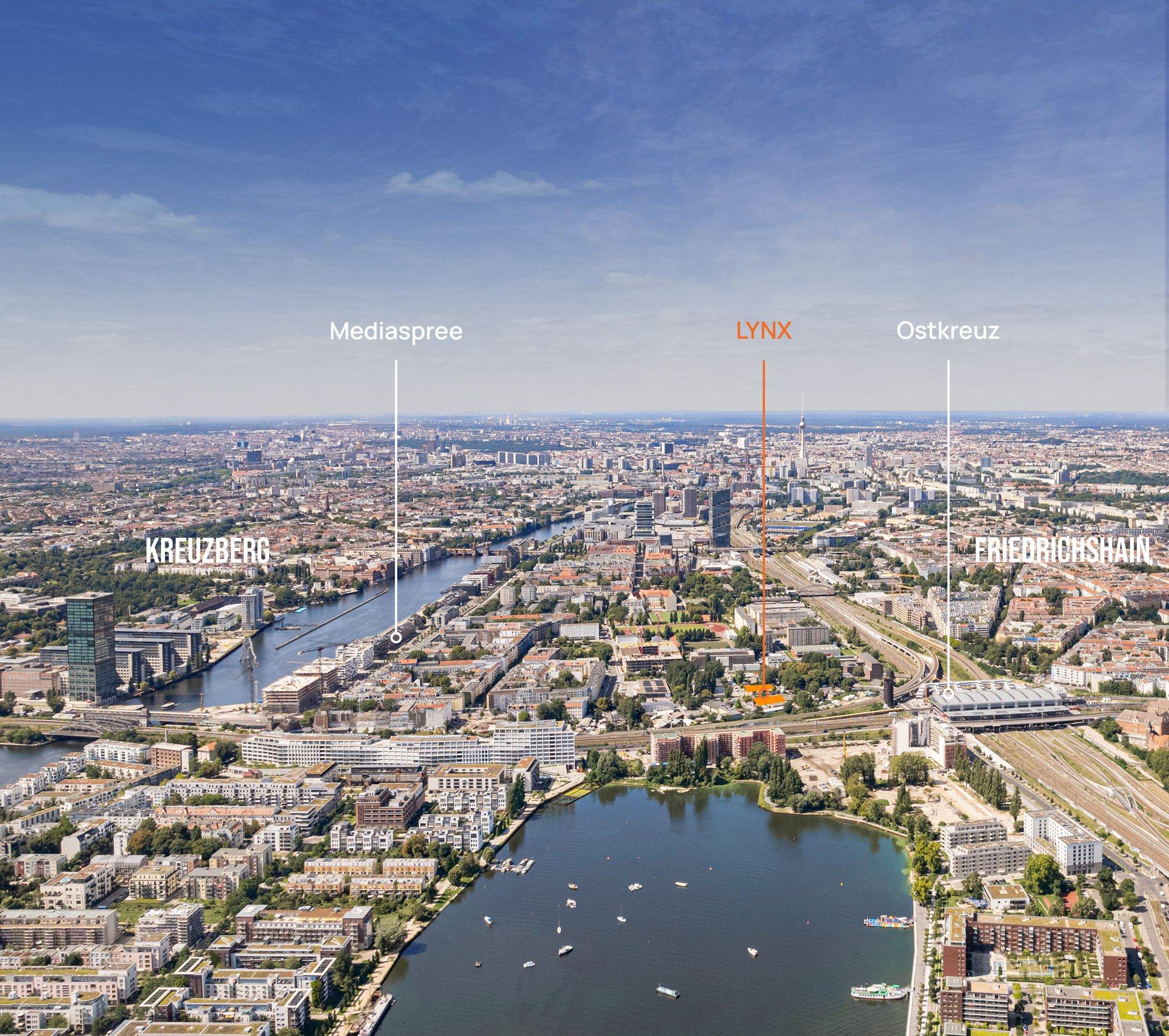
The location offers a wide range of leisure and cultural activities in a green, lively neighborhood where people enjoy working and living. The infrastructure of the buildings is complemented by a café on the ground floor, spacious foyers and sunken courtyards which provide light to the lower floors. Roof terraces on both buildings also invite people to relax and enjoy community activities.

