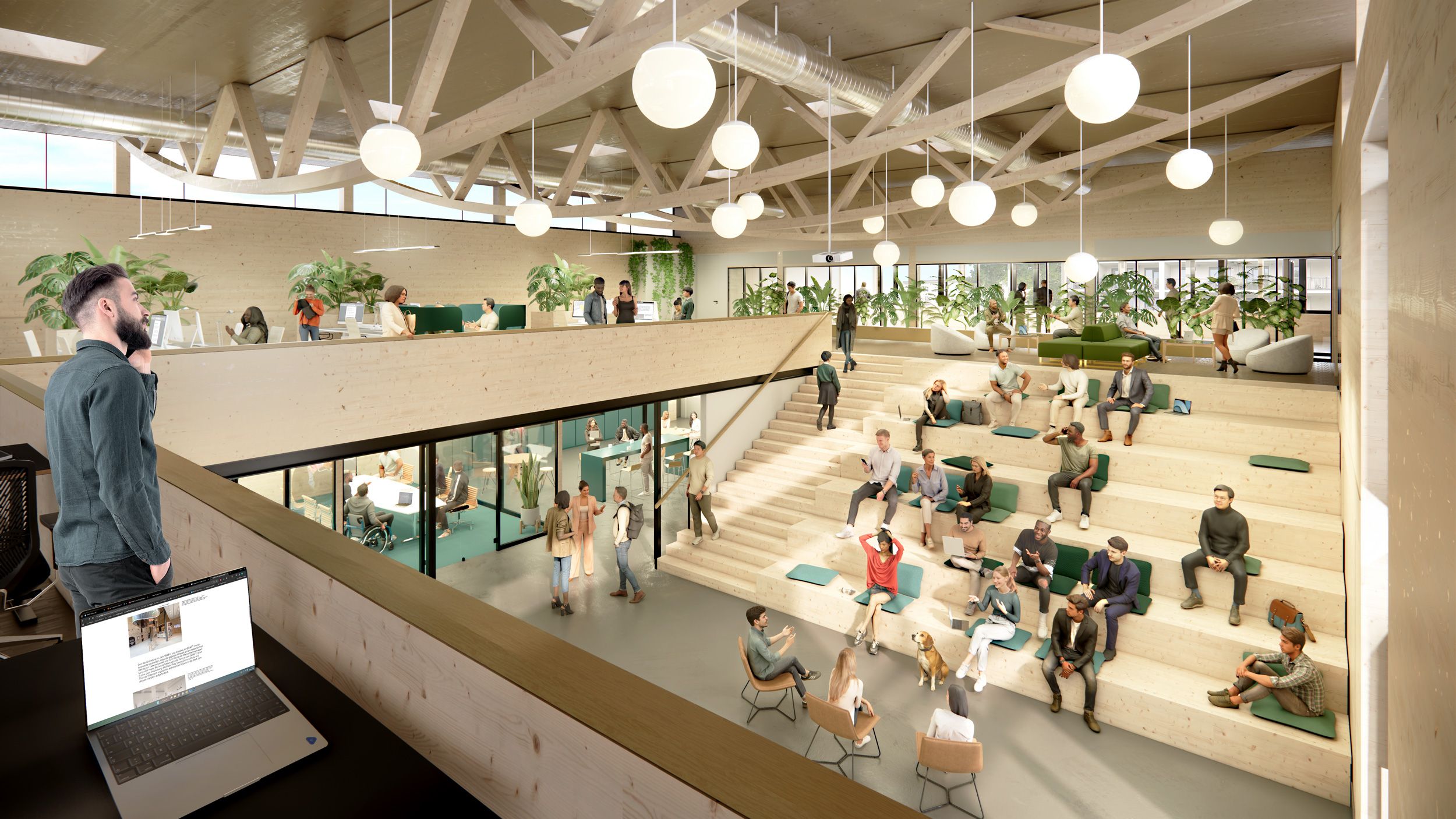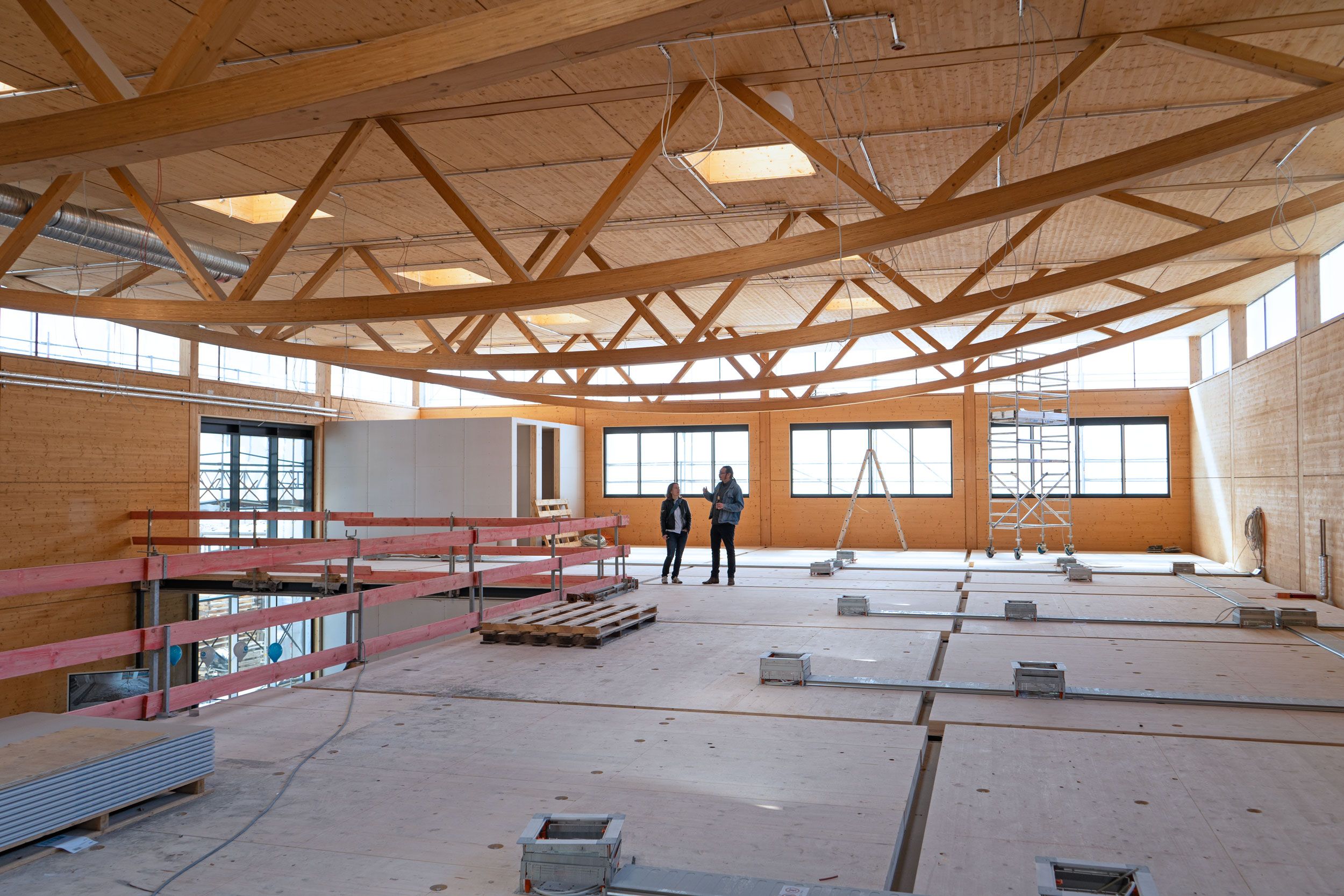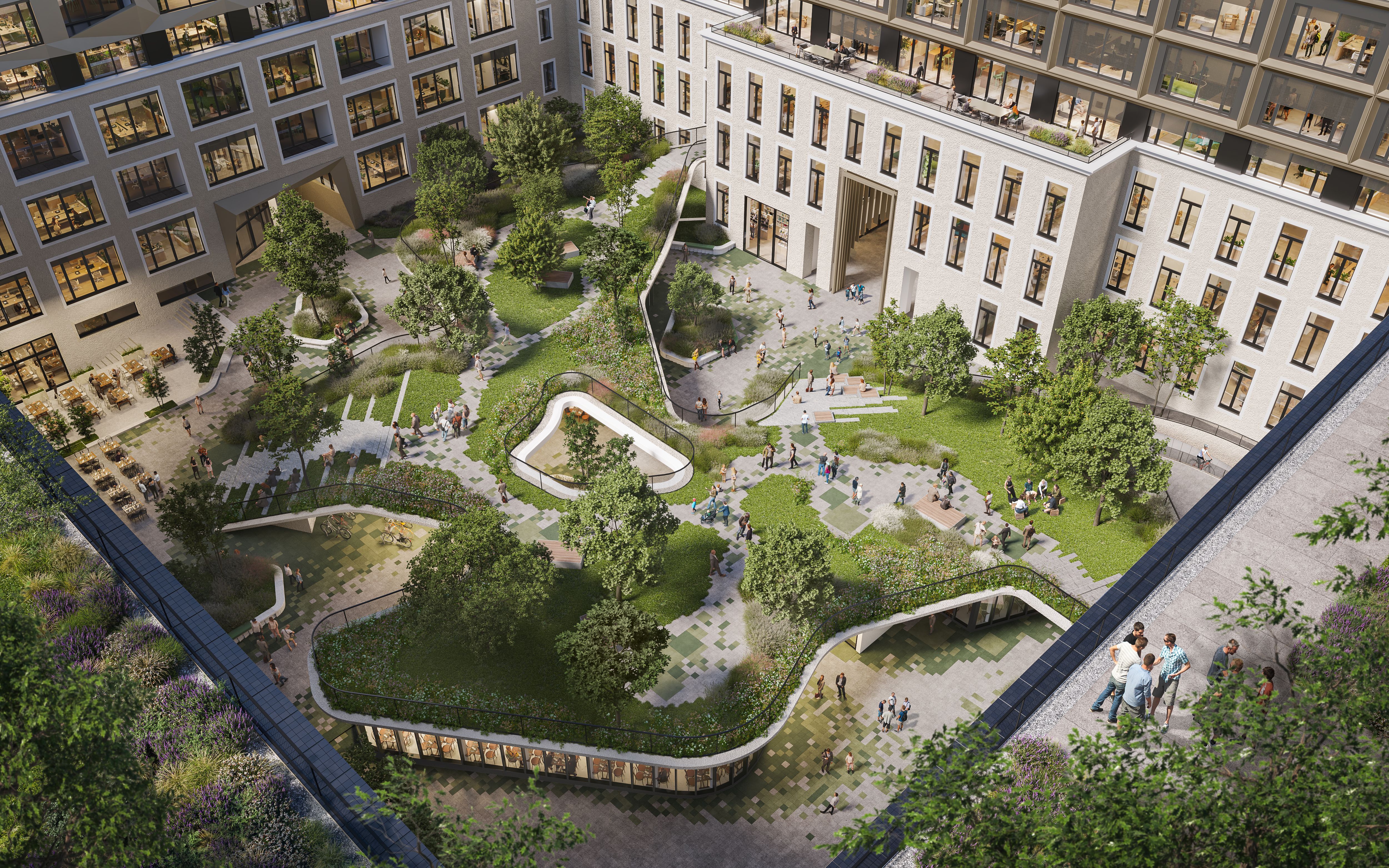
Col23
BackProject type
Conversion and extension, timber construction
Status
Construction phase
Location
Berlin, Germany
Time
2022–2025
Client
Col23 Grundstücksverwaltungsgesellschaft mbH
Project website
On Columbiadamm, opposite the decommissioned Berlin Tempelhof airport, GRAFT is extending a former carpentry workshop with adjoining administrative block and adapting it for use as a space for new work.

The original building, built in 2012 as a low-energy, timber-engineered construction to plans by ZRS Architekten Ingenieure, has already won several architecture prizes for its sustainable design approach.
GRAFT’s conversion expands on the building’s existing characteristics and optimizes it for use as a modern coworking space that combines architectural innovation with the demands of a future-oriented working environment.
The building’s timber architecture is to be developed and extended in a way that ensures a high degree of flexibility and agility.
Through the addition of a mezzanine level and a generous open staircase, the former carpentry workshopwill become an innovative space that fosters exchange and promotes collaborative work.
The adjacent two-story office block will be extended by an additional floor.
The modular structures employed in both the original building and the extension enable a rapid rearrangement of the interior and offer adaptivity to hybrid forms of working, allowing for the ad hoc creation and modification of individual workspaces and flexible team zones.
With open-plan areas, coworking spaces and interactive zones offering numerous opportunities for creative exchange and teamwork, COL23 is designed to meet the demands of “new work.” By promoting personal responsibility and creative freedom through individually customizable workplace constellations, it will offer a new identity of the working environment.
GRAFT’s entire conversion is based around the original building and principles of sustainability: The use of timber as a primary, environmentally friendly, CO2-neutral material and other energy-efficient solutions – such as the retention of the existing wood-pellet heating system – help minimize the project’s ecological footprint. While the exposed supporting structures of the former carpentry workshop– consisting of wooden fish-bellied beams – will be retained, openings in the previously closed façade provide more natural light to the newly created working areas.

The visible fish-bellied beam support structure of the hall will be retained.
Open spaces, co-working areas and interactive zones provide numerous opportunities for creative exchange and teamwork.

The resulting coworking space will set new standards for modern forms of work in an inspiring, sustainable setting.
The use of plants, wood, and generous windows for maximum daylight provision creates a space that promotes the well-being of its users while simultaneously emphasizing the building’s sustainable approach. Complemented by ergonomic furniture, quiet zones, and lounge areas, COL23 encourages coworkers to strike the perfect balance between productivity, creative exchange, and relaxation.
Project Partners
Thomas Willmeit, Lars Krückeberg, Wolfram Putz
Project Lead
Paula Rosch
Project Team
Ana Maria Galvez Castillo, Daniel Domínguez Morales, Onur Kemal Kösedag


