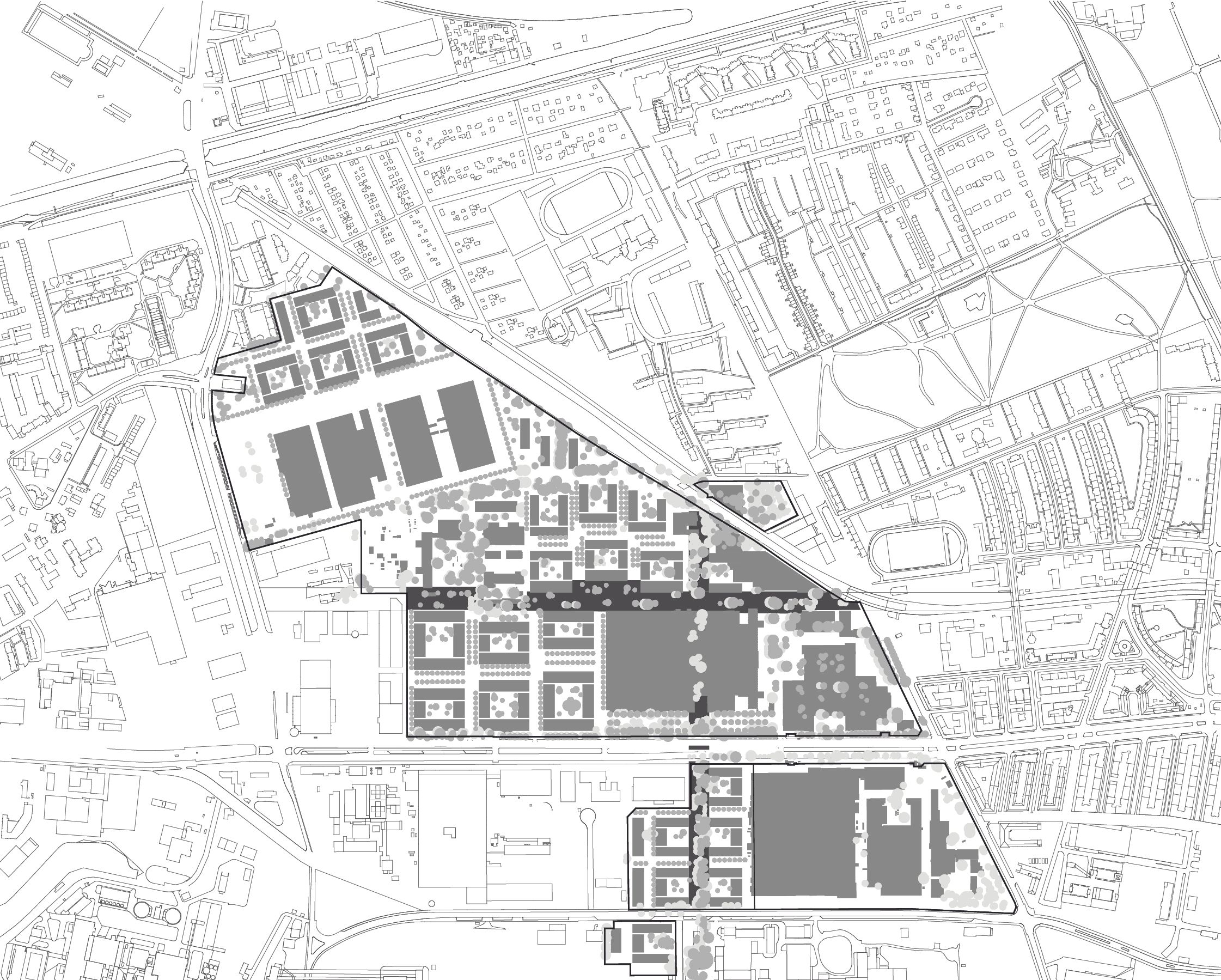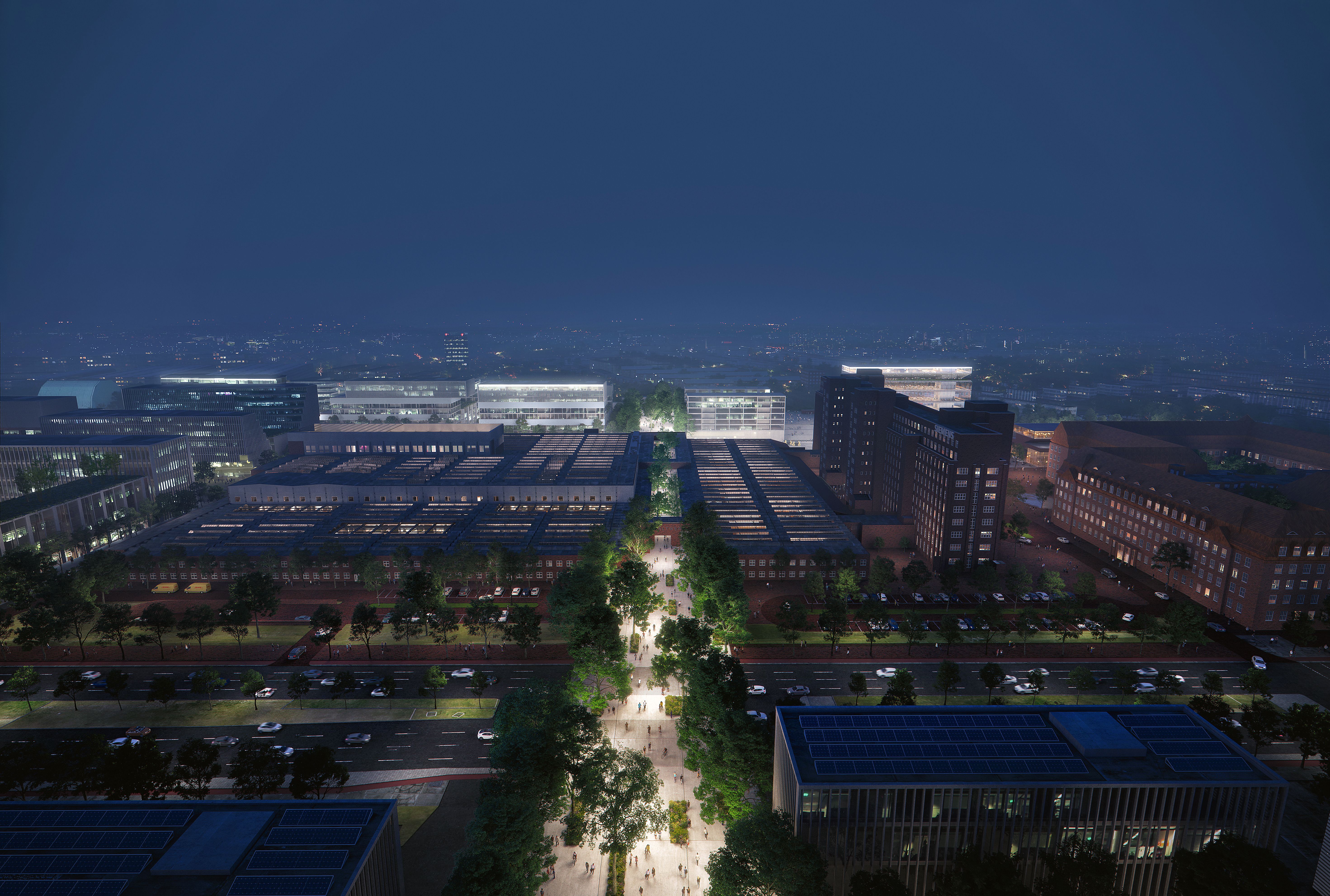
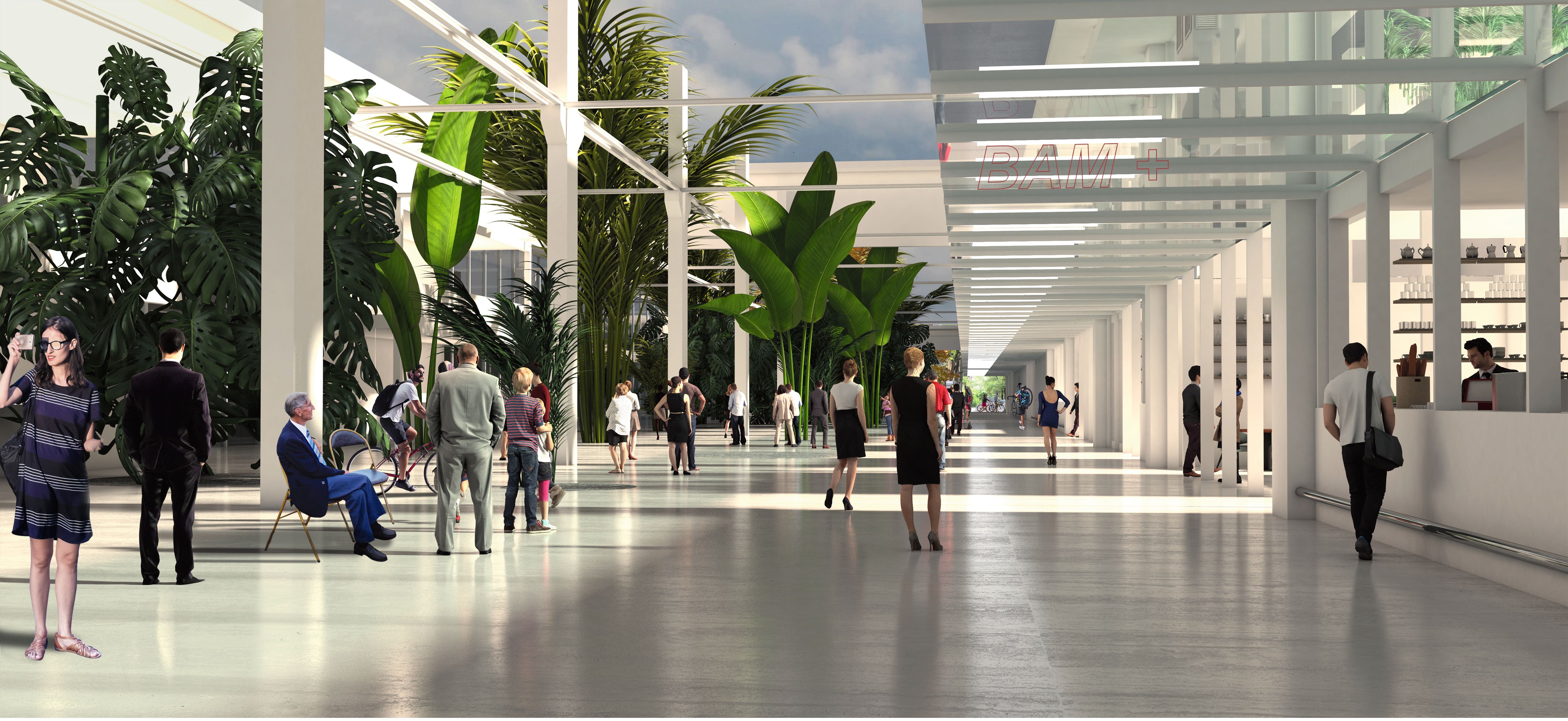
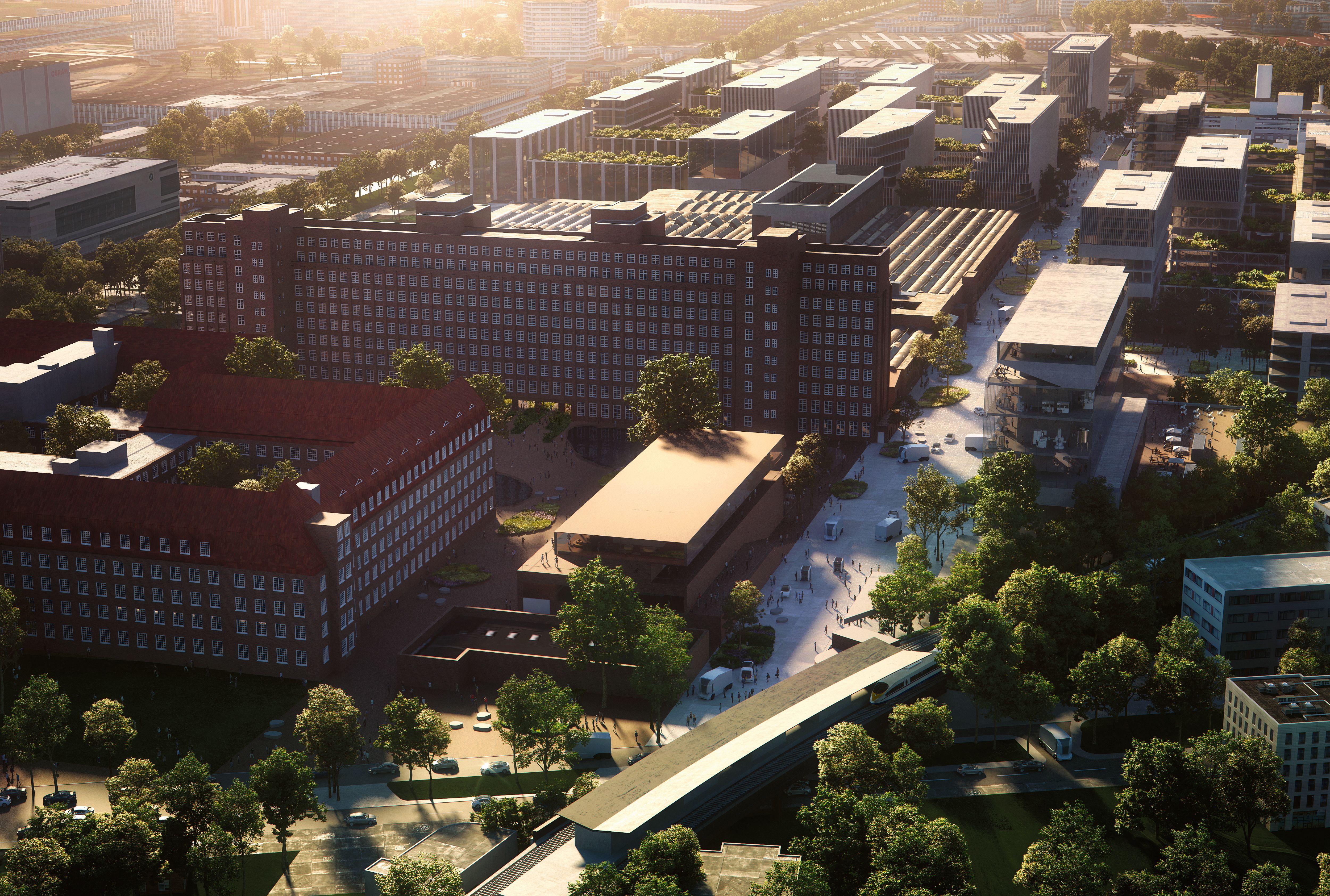
GRAFT’s master plan “Siemens Werk Stadt” for the Siemensstadt quarter in Berlin is characterized by its highly developed, future-oriented design. It envisages transforming the original Siemensstadt into a space for learning and for an open urban society in general, one that incorporates the distinctive network structure of the former Siemens factory grounds with its surrounding neighborhood. The integrated concept of the master plan proposes a sustainable, self-sufficient urban quarter marked by density and diversity, while at the same time managing to maintain a human scale: green spaces, social amenities and residential buildings are harmoniously arranged around a central, highly visible technology cluster.
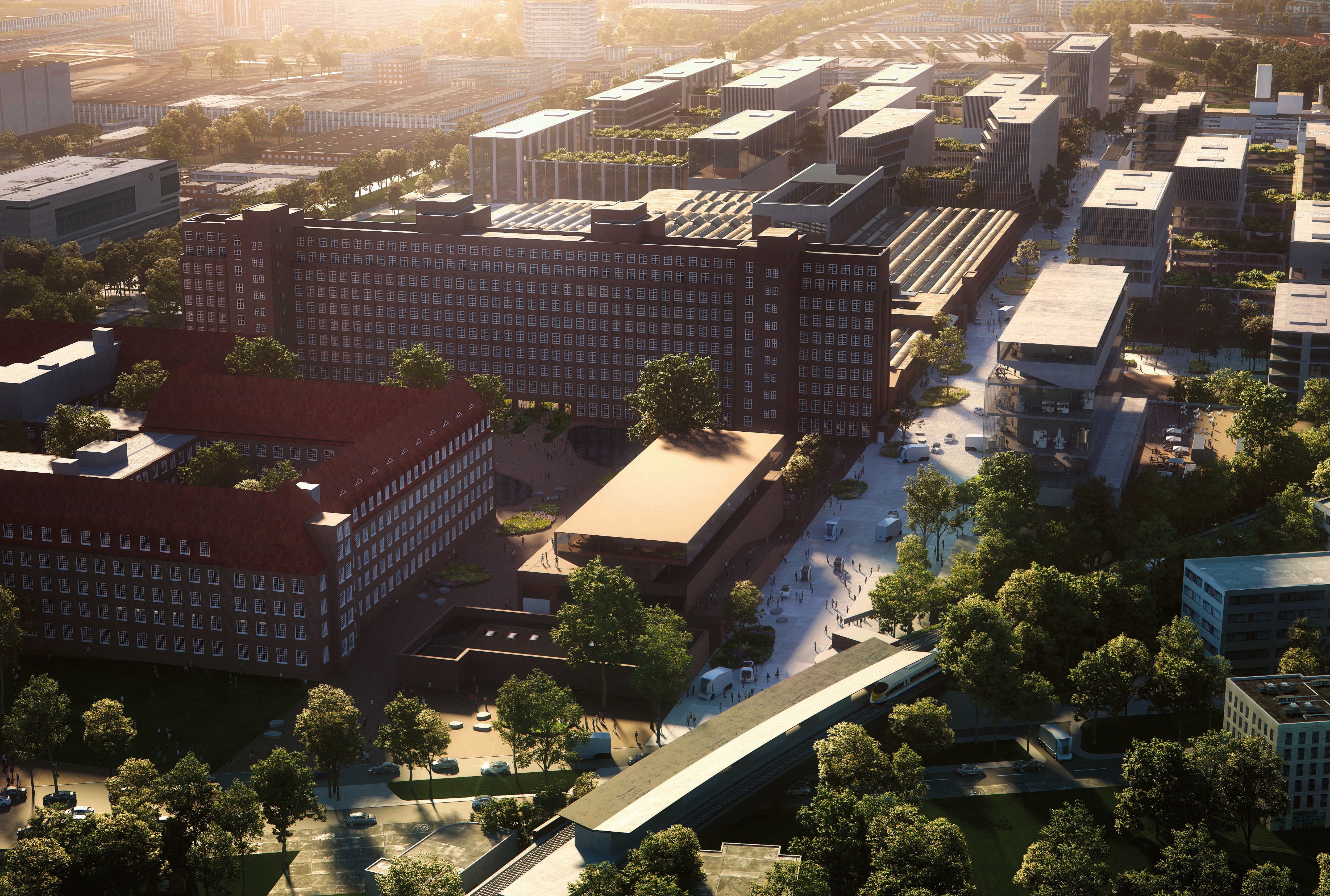
The design tackles the challenge of approaching a factory complex formerly cut off from its surroundings by creating two prominent axes—north–south and east–west—that extend beyond the factory site itself and form a direct connection with the well-established city quarter nearby.
The Siemens Werk Stadt has been conceived as a heterogenous urban ensemble in which the existing administrative and production facilities will be largely retained, complemented by a few new buildings and independent, innovative systems for energy, waste and mobility.
Due to their central location at the intersection of these two axes, the switch halls and tower will retain their prominent status as urban landmarks. The old administrative building will form the heart of the master plan and aim to represent and reflect Berlin’s demographic diversity: alongside a kindergarten, a youth center and an intergenerational house, the building will also accommodate a private university and an exhibition space. This “augmented agora” seeks to expand the catchment area of Siemensstadt and provide relief for social amenities in neighboring districts.
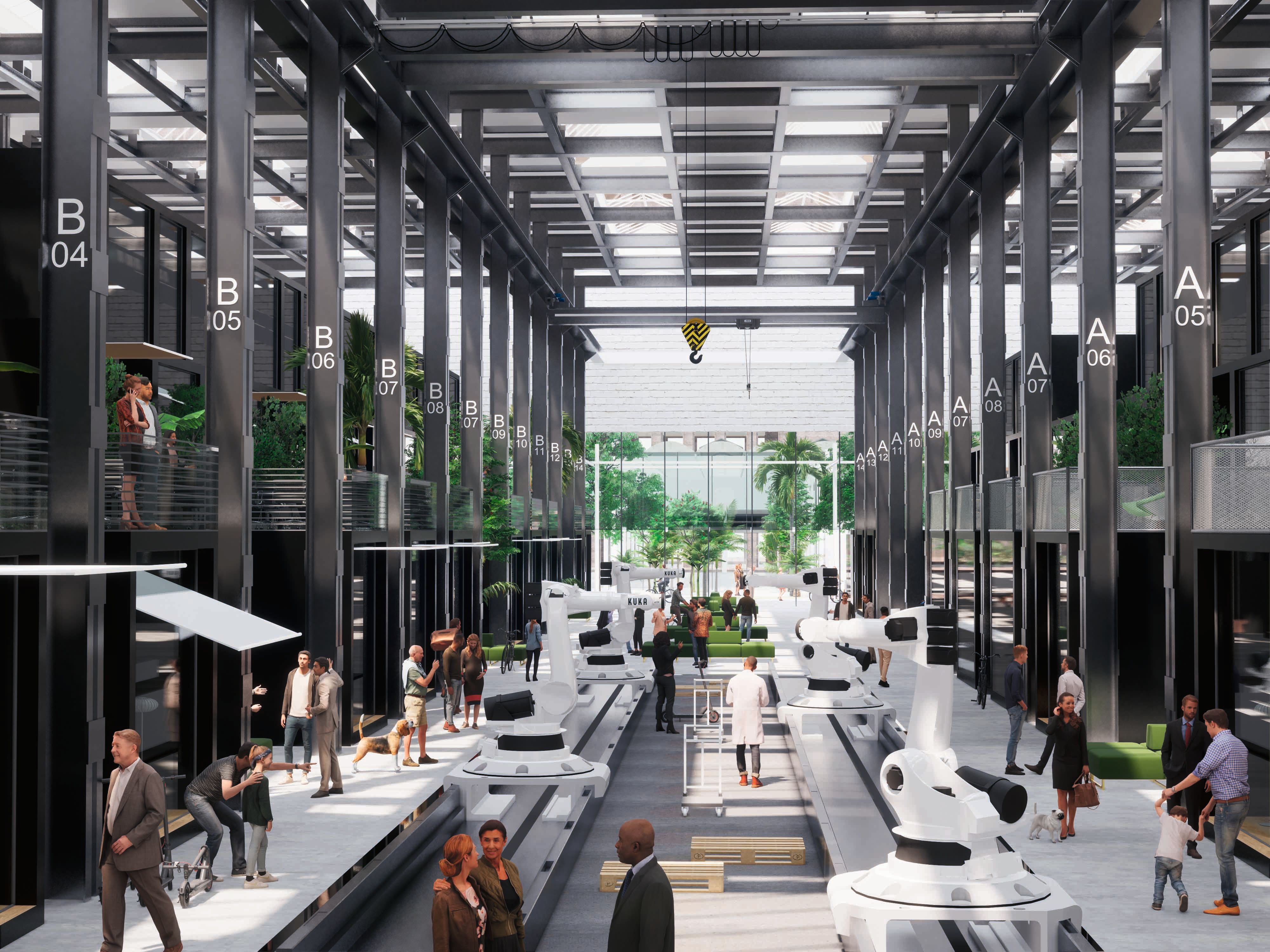
The new Siemens Werk Stadt will incorporate the latest technical and social innovations. In contrast to the existing Siemensstadt, where work, research, living and manufacturing were strictly separated due to their different requirements regarding noise and pollution, today’s quiet, low-emission transport and production technologies make it possible to merge these different typologies.
Many of the companies that will establish new offices in the Siemens Werk Stadt work in the fields of mobility, energy, AI and healthcare. The New Work hall, for example, will offer flexible office units in the form of containers, an indoor green avenue, a food court and an administrative center, while the factory tower opposite will be completely stripped and used as a multifunctional “hypershelf.” By spatially interweaving laboratories, manufacturing areas and office spaces, the design allows the creation of hybrid architectures that unlock a wide range of synergy effects.
The most striking piece of hybrid architecture is the only planned new building: the Siemens Lab, which will function as an automated manufacturing facility and a welcome center featuring offices and a restaurant with panoramic views. Internally, the design affords visual relationships between automated production halls and PC-based workspaces. Externally, at 47 meters, the building will help generate the identity of the location while simultaneously creating a sense of transparency—its diverse functions will be visible when viewed from the adjoining square.
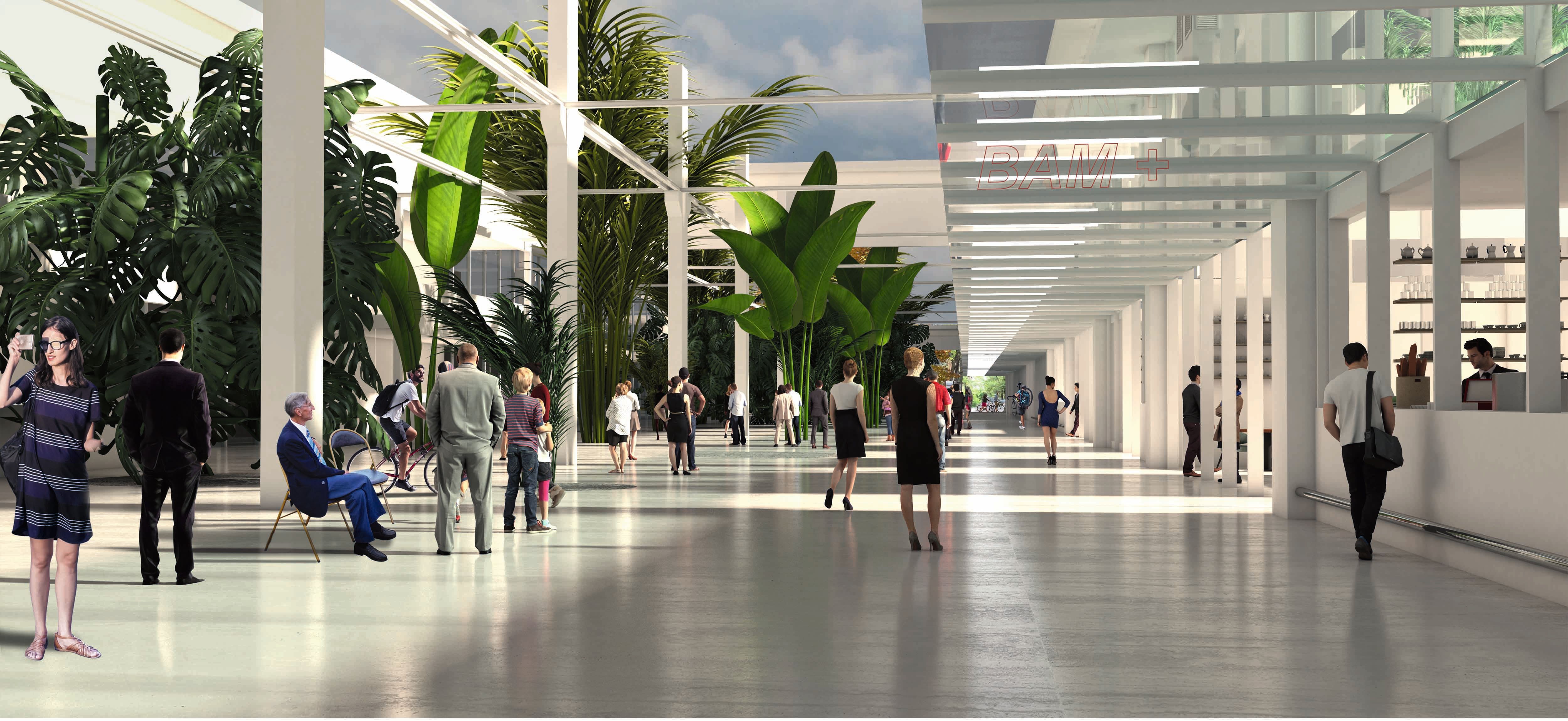
The Siemens Werk Stadt is best accessed via its green axes by foot, by bike or by self-driving car. To achieve this, the existing access road will be extended by two intersecting axes inaccessible to cars with conventional combustion engines. The green axes will connect the Siemens Werk Stadt to the adjacent green spaces and create a large, linear recreational area. It will also pass through the former switch hall, whose lively ground floor area will blur the boundaries of inside and outside. The switch hall will thus become an attractive, flexible functional space for addressing future scenarios in the fields of energy, mobility and artificial intelligence—an Electropolis 2.0.
In the east-west direction, the green axis is crossed by the factory axis, which is exclusively dedicated to new GPS-controlled forms of mobility. The factory axis will serve as a (sub)urban public space that promotes the compatibility of living and working through emission-free mobility. Along the axis, projections and recesses of the blocks create wider sections, enhancing their quality as recreational environments. A large tunnel under the factory axis enables quick and easy technical upgradeability of the section, which will serve as a laboratory for testing the newest types of mobility systems.
