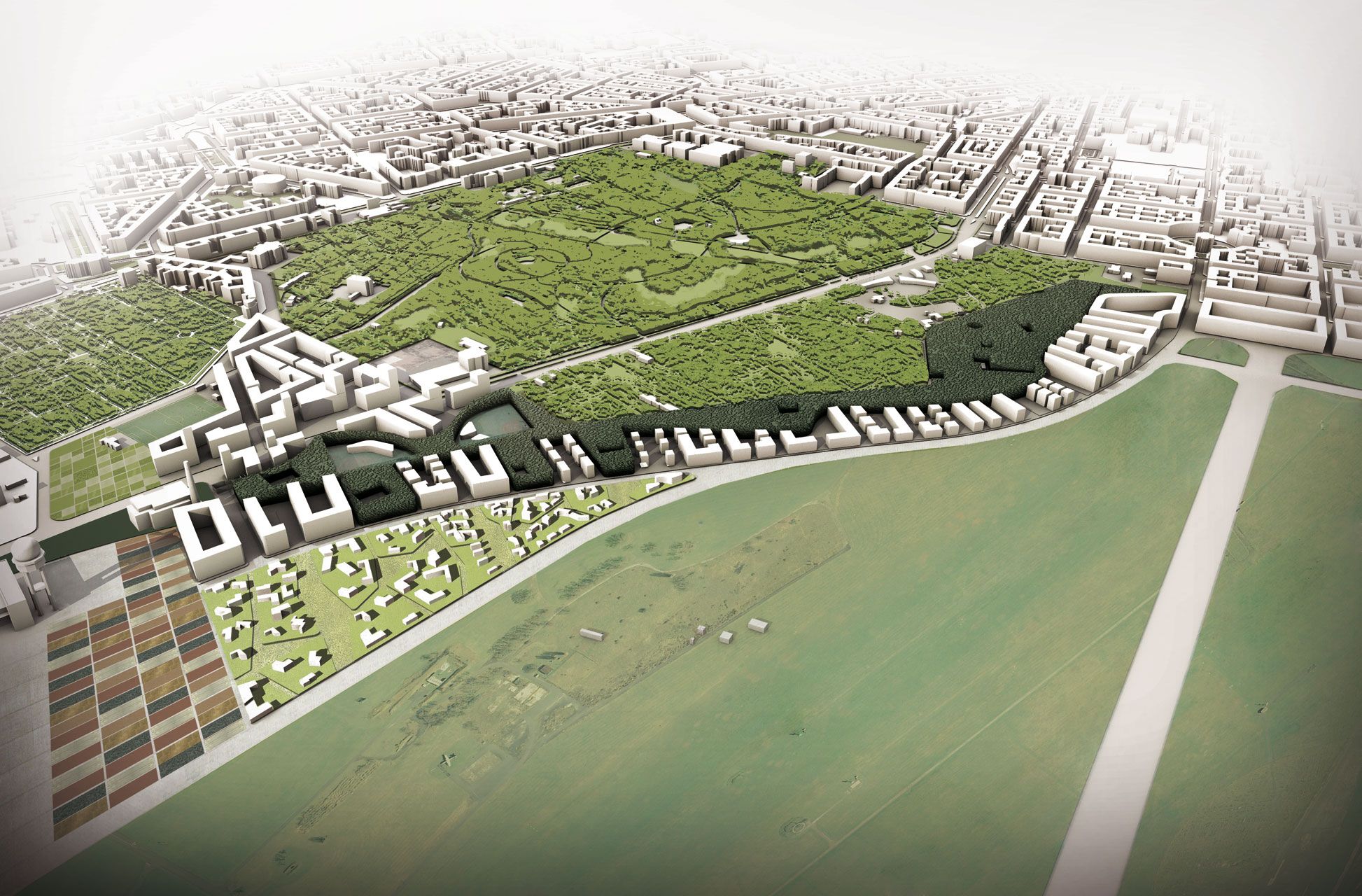
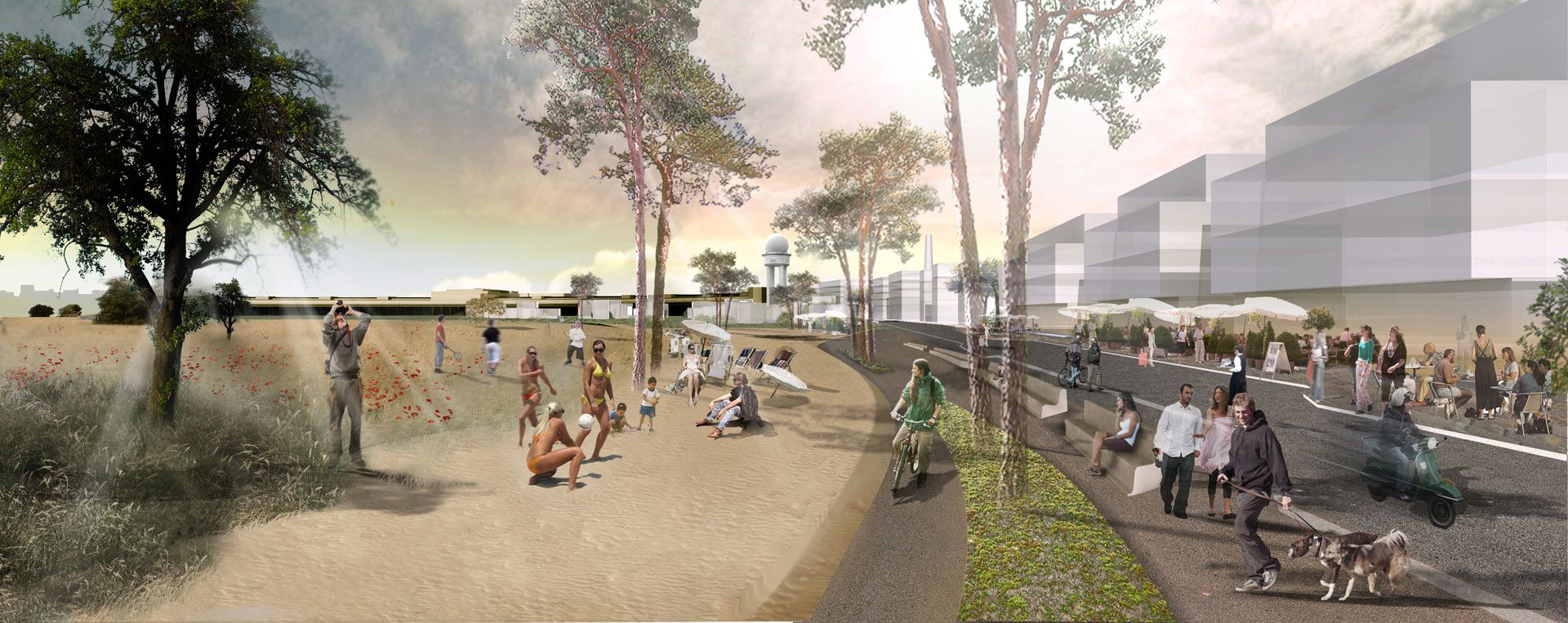
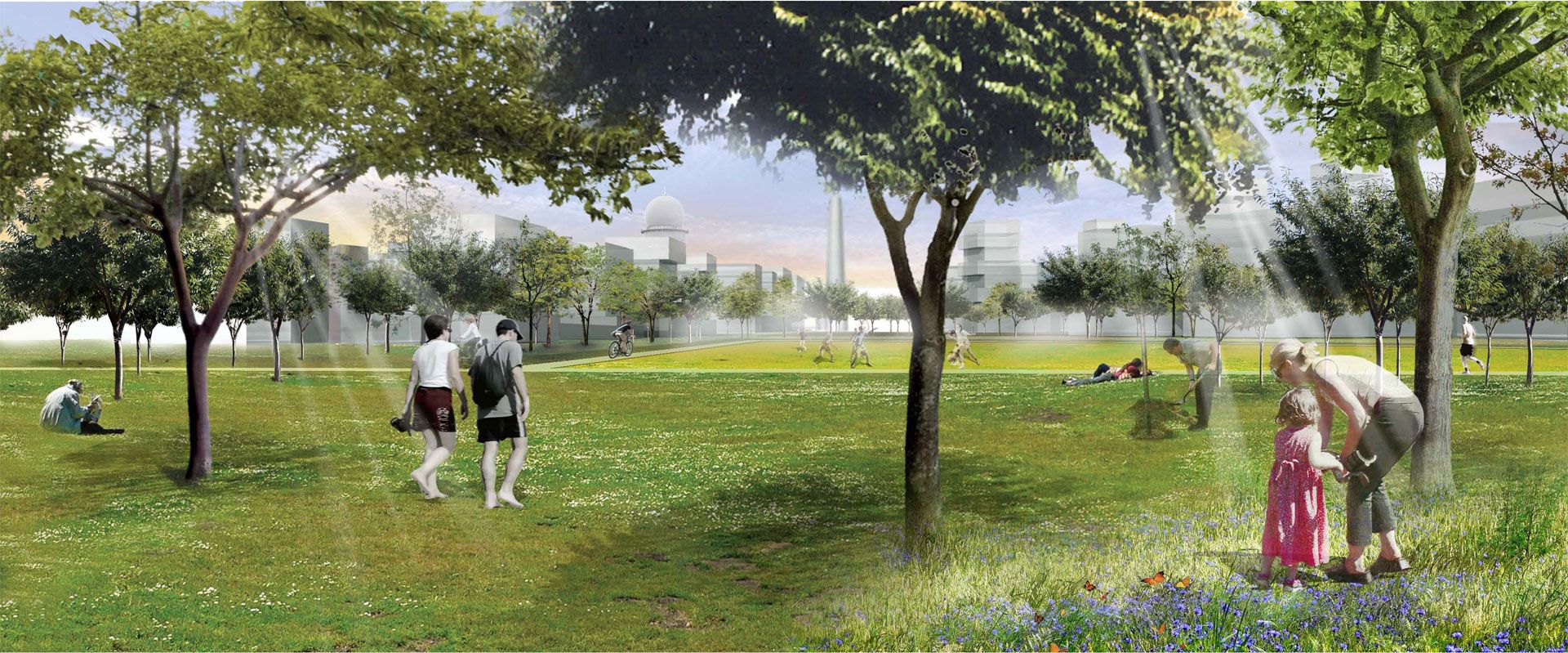
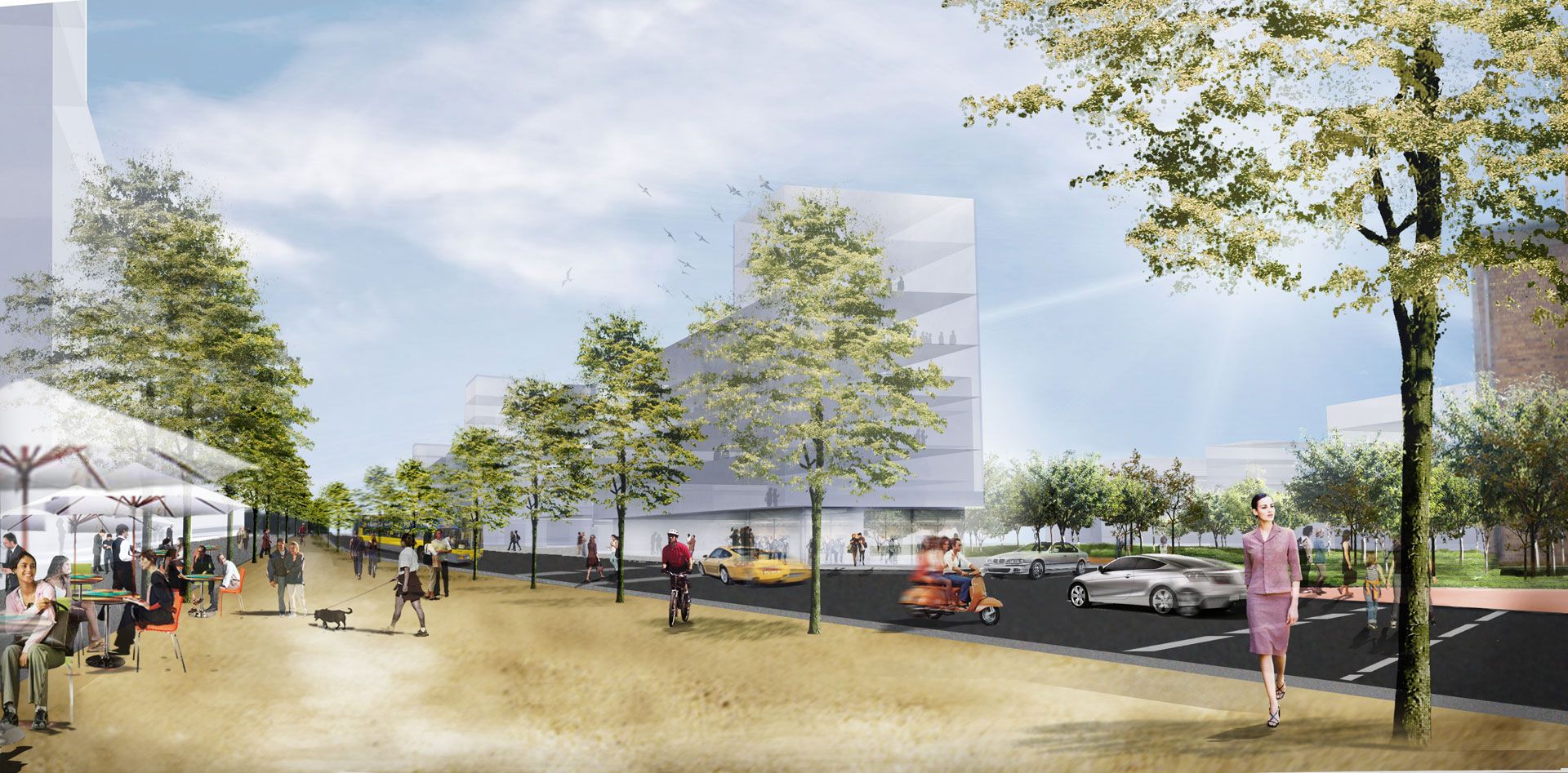
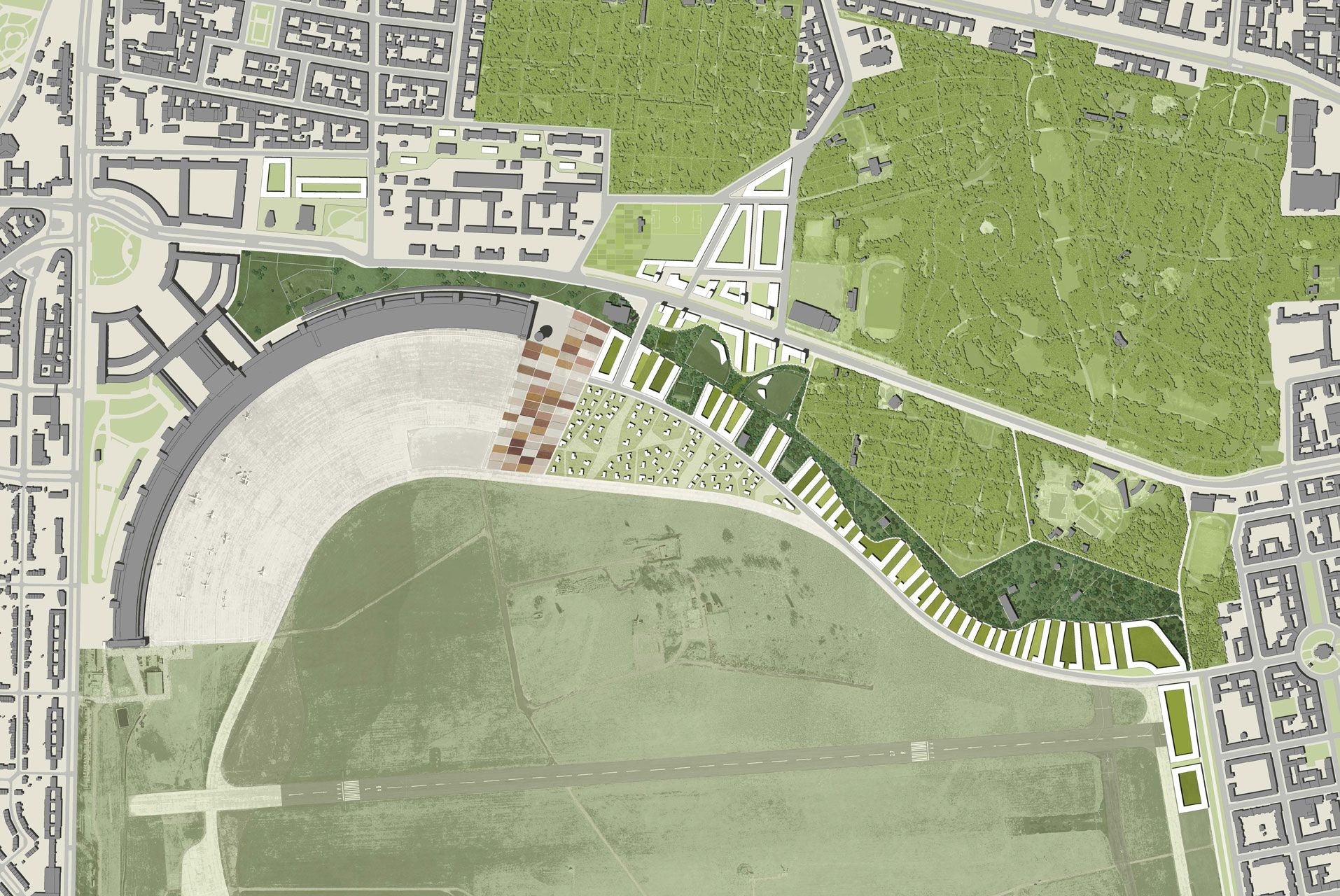
In times of low investment in public buildings and housing as well as changing demand in housing and recreational spaces, urban development concepts need to be flexible and adaptable in the long term. The concept for the Columbia Quarter, a prime location adjoining intact existing urban fabric, is to develop an adaptable and alterable image of the city that can expand successively at a variable pace but does not look unfinished in the interim. Instead each phase has a legible quality of its own. The result is a process-driven matrix whose parts are mutually complementary without being dependent on one another.

The urban quarter can grow according to the requirements of the city and its citizens. By embracing the principle that ‘people make the city’, opportunities are created for temporary uses to be make use of unused potential, out of which permanent structures can arise over time. While the new quarter adheres to the idea of ‘extending the city’ and connecting with the adjacent urban fabric, it also makes a clear distinction to its surroundings. For example, the new urban plan respects the vast scale of the existing airport at Tempelhof but its monumental and inhuman scale is broken down through the use of smaller-scale structures that together form an edge that continues the arc of the airport building.
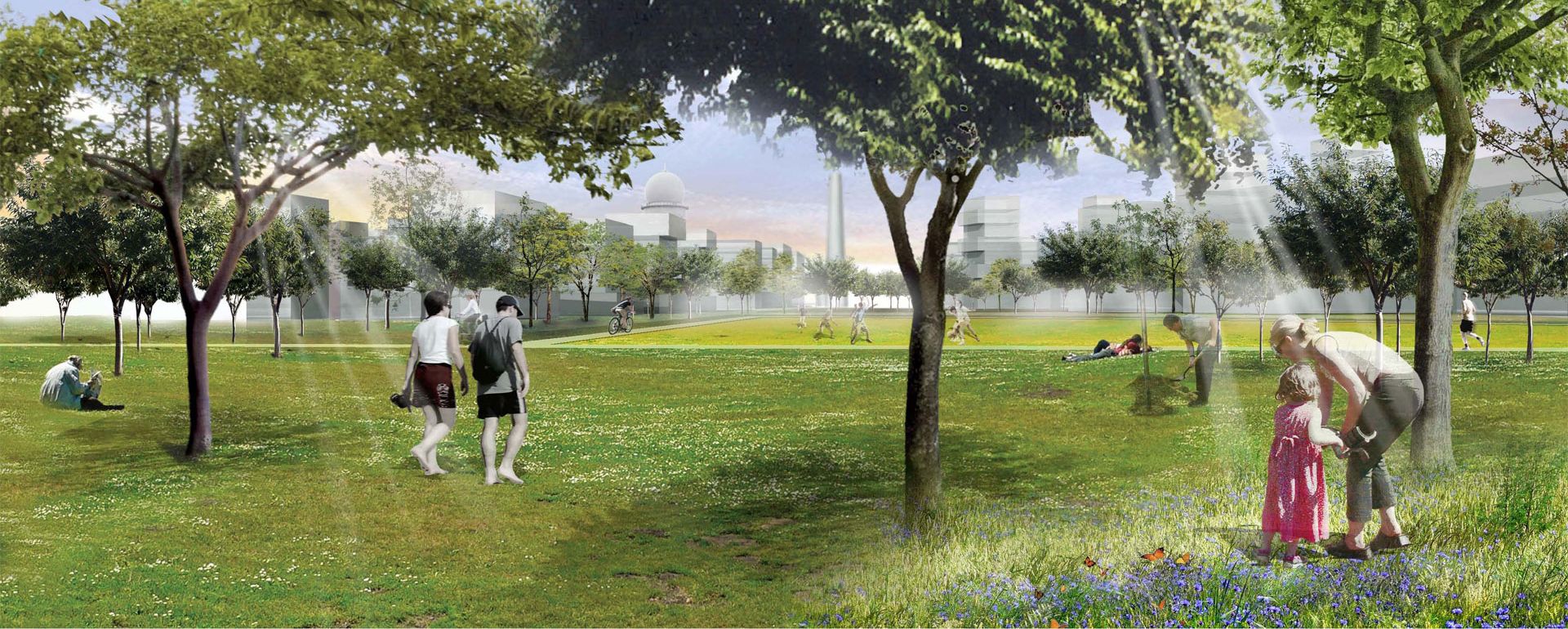

Phases
Shifting the fences and cultivating identity – To begin with, areas with potential for temporary uses will be made accessible to the public. With minimal financial effort, space in the inner city can be made available. A looping path, the so-called pioneer-band, will be created for use by urban pioneers, sports facilities and the many temporary uses so typical of Berlin, such as cafés, galleries, clubs and restaurants. It is an urban playground for temporary uses that makes use of existing urban fabric and open spaces such as softball fields or tennis courts. Additional temporary structures can be erected and later removed and re-erected elsewhere.
Development of the quarter
As the quarter begins to acquire identity, it attracts investment and an accompanying gradual rise in property value that signals the start of the second phase, the Stadtband, which features predominantly urban housing. A road runs the length of the quarter connecting the existing facilities, and with cross-roads defines the urban blocks and land parcels. Local amenities such as children’s nursery on a former softball field, a landmark building for the innovation sector or a centre for sustainability and community will be built.
Densification
The final phase is densification. The development of the band can respond to new concepts drawn up as part of the IGA and IBA development processes. The urban band will gradually fuse with the neighbouring district of Neukölln and local centres will arise along the Tempelhofer Promenade. Spaces that have served temporary uses may be extended or converted into more permanent, lasting structures.