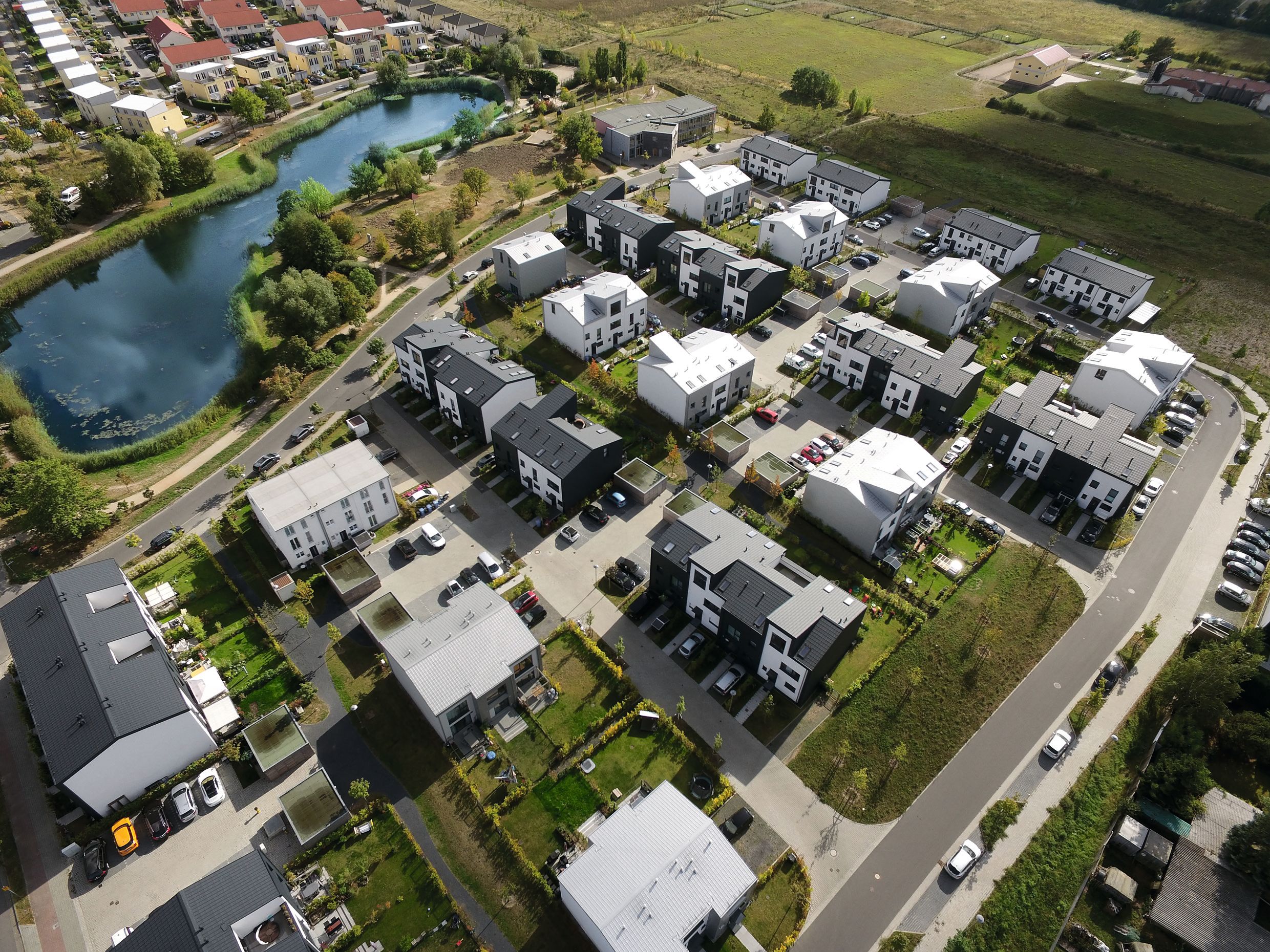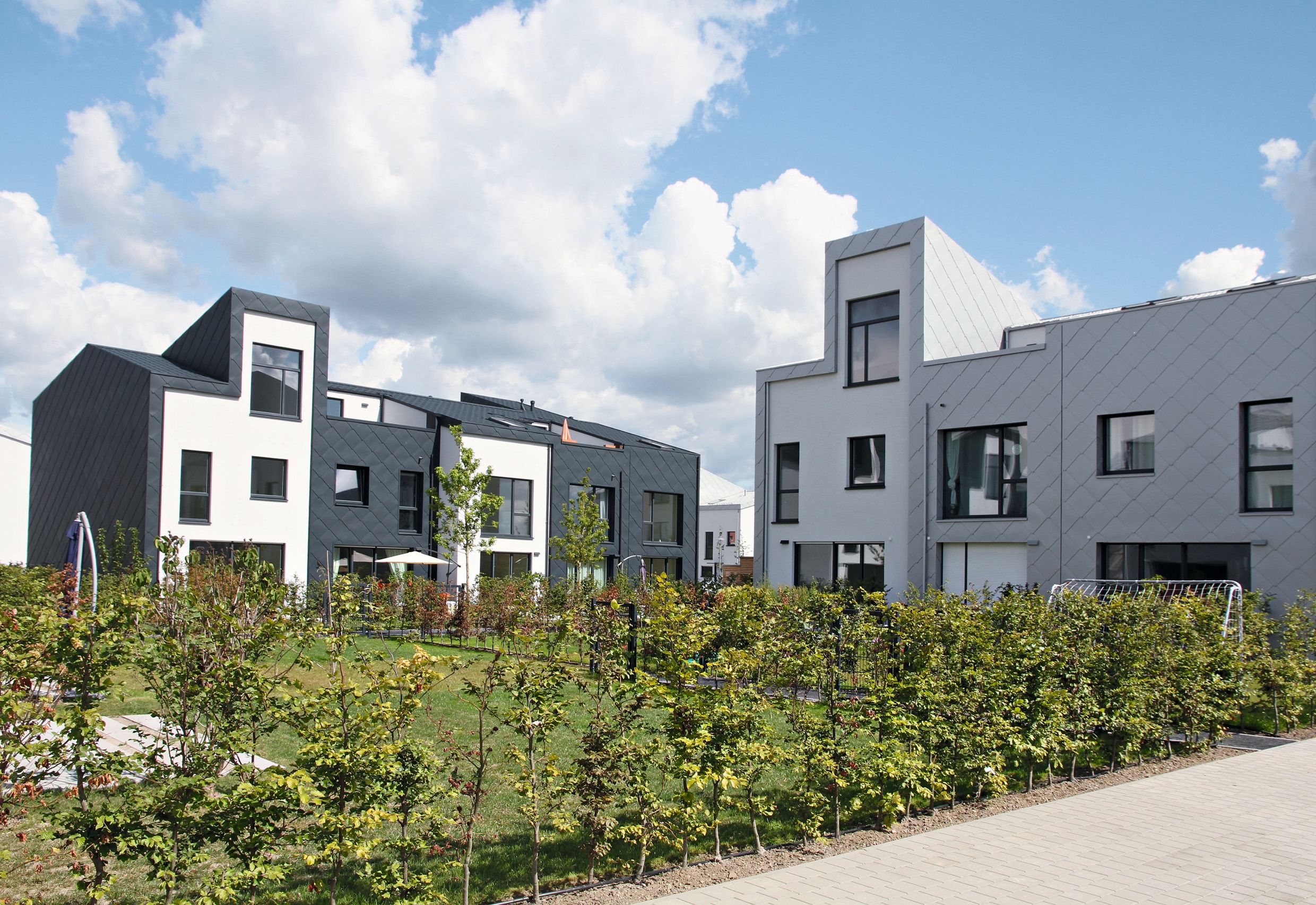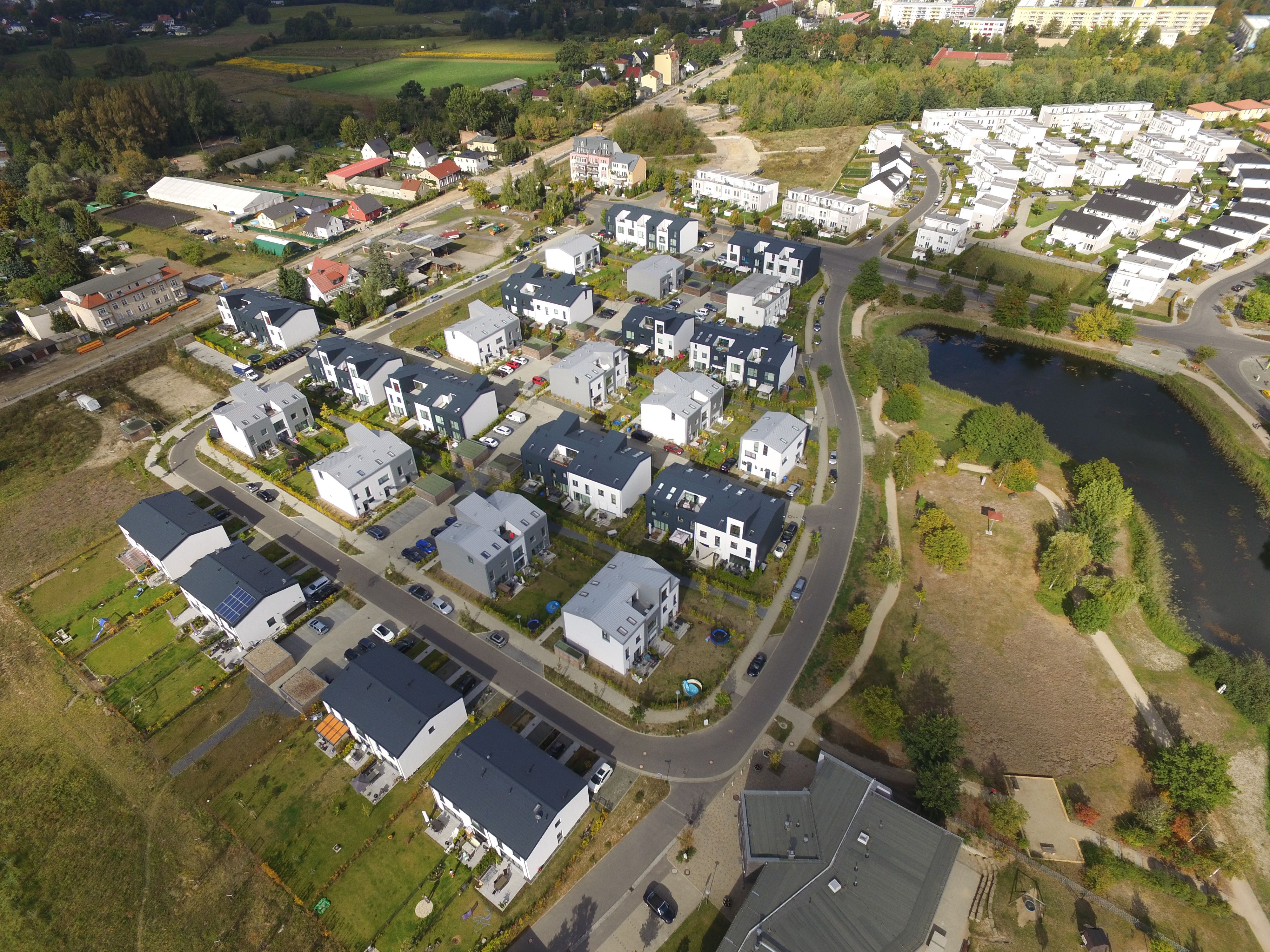



In the small town of Teltow south of Berlin, GRAFT designed and planned a residential district named TelTown consisting of 91 single family houses that offer green living with an urban character. Teltow is well situated in close proximity to the urban vibrancy of the capital but also in remarkable natural surroundings.
The house types have been carefully designed and adjusted to suit the needs of diverse residents. The roof forms and internal configurations vary, and some houses have extensions to meet different living requirements. These individual variations avoid monotony and help to create an open and lively district.

In addition to the private gardens, numerous other green spaces and small public meeting areas and playing fields provide opportunities for neighbours to interact.
A holistic energy concept protects the local environment while ensuring a constant supply of energy without creating excessive costs. Similarly, attention was given to choosing suitably ecological building materials. A total of 91 terraced two or three-storey houses and a single semi-detached house were built in Teltow with floor areas ranging from 77 m² to 180 m².
GRAFT’s innovative approach in TelTown marries innovative design with multi-disciplinary construction principles, setting new standards for housing projects.
Alison Liang Fei, Aurelius Weber, Hendrik Spindelberger, Inigo De Latorre, Irina Kostka, Julia Kraffert, Maike Wienmeier, Martin Franck, Nils von Minckwitz, Paulo de Araujo, René Lotz, Sara Alidadi, Sonja Wedemeyer, Tade Godbersen, Thomas Spindelberger, Zara Gray