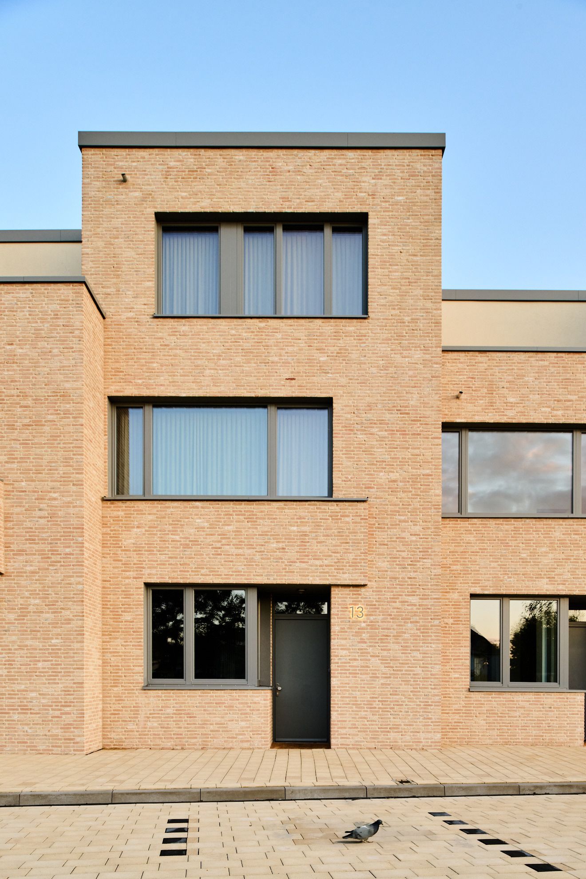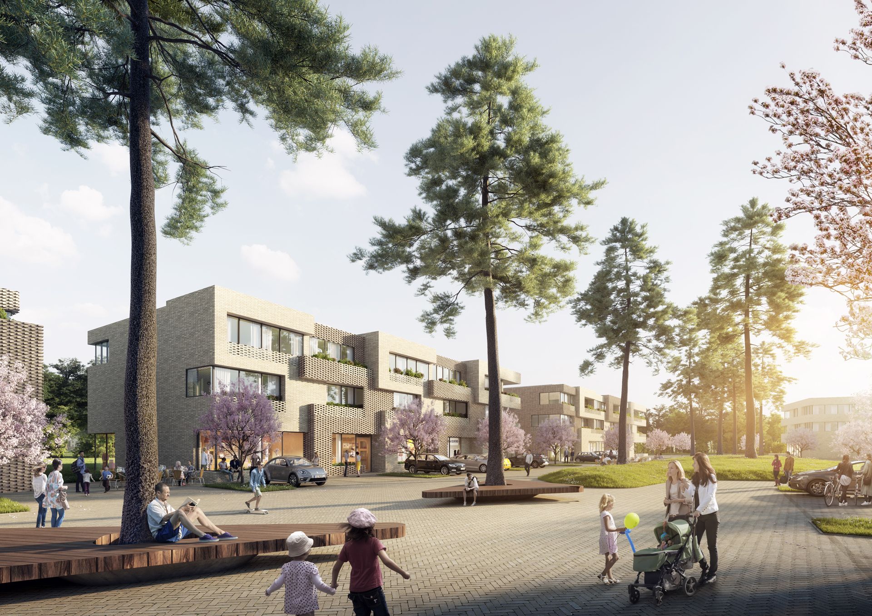
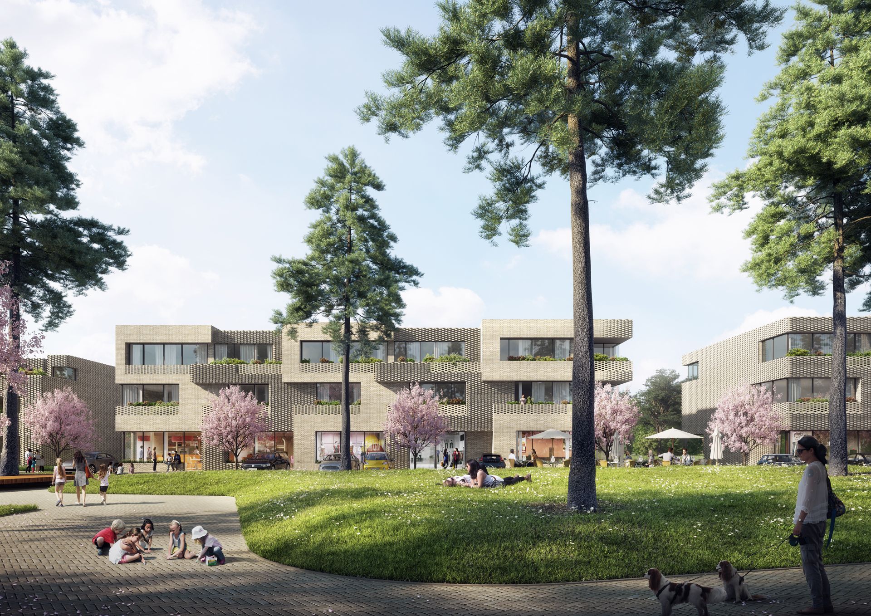
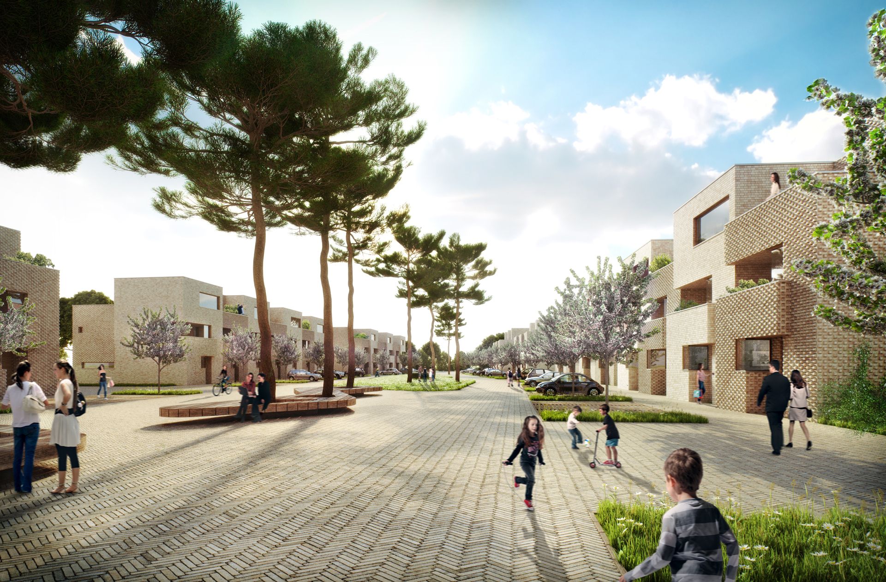
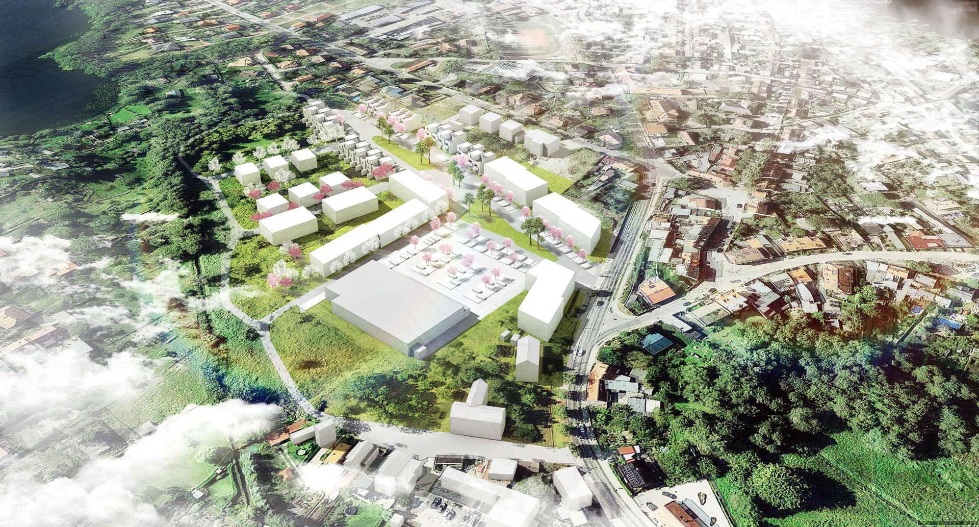
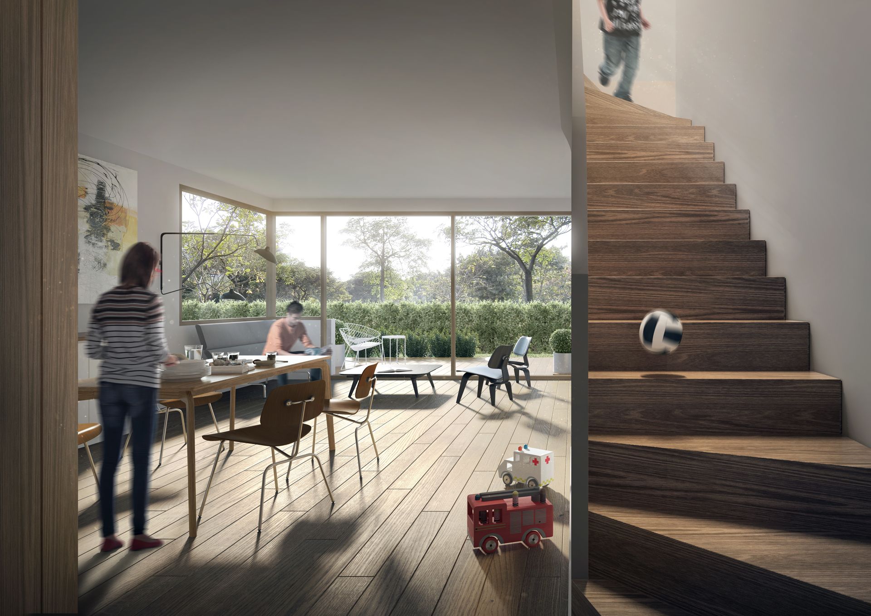
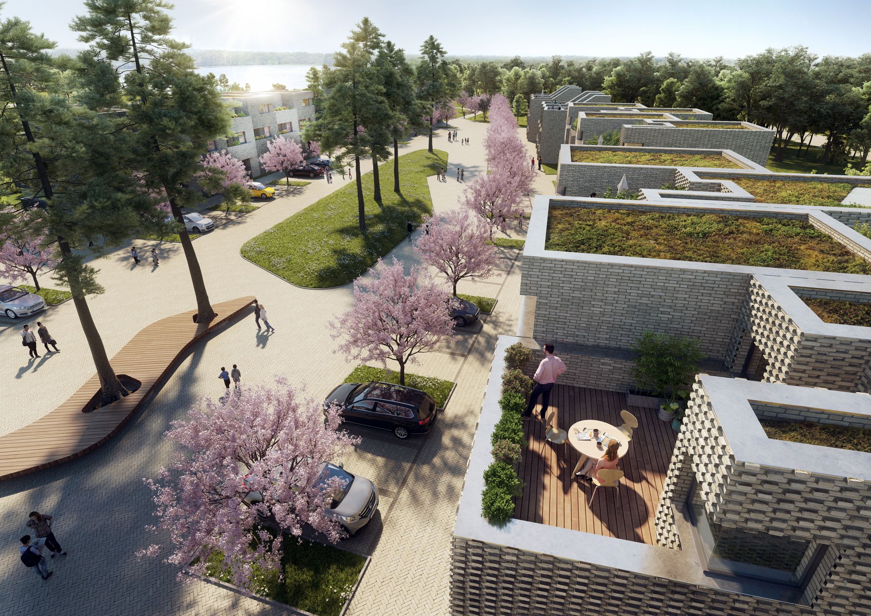

In Caputh near Potsdam, GRAFT has developed a masterplan for a new residential area with a total of 105 housing units comprising a mix of single and multi-family houses as well as apartment buildings.
The redevelopment extends the small-scale urban fabric of the town, respecting its mixed structure while adding new infrastructure and retail facilities. High-quality town houses and detached houses with gardens are complemented by apartment buildings with affordable housing to achieve a mix of residents and dwelling sizes.

The park-like environment of the site has been maintained with small squares and green spaces within the site. Residents can also make use of the nearby recreational areas of the Schloßpark in Caputh and the lake. The new centre of the neighbourhood faces the water and ferry quayside.
GRAFT’s concept also adds infrastructure and retail facilities that benefit the town as a whole. A supermarket was built in 2014 with an adjoining square that can be used as needed for parking or as a market square for market stalls and fairs.


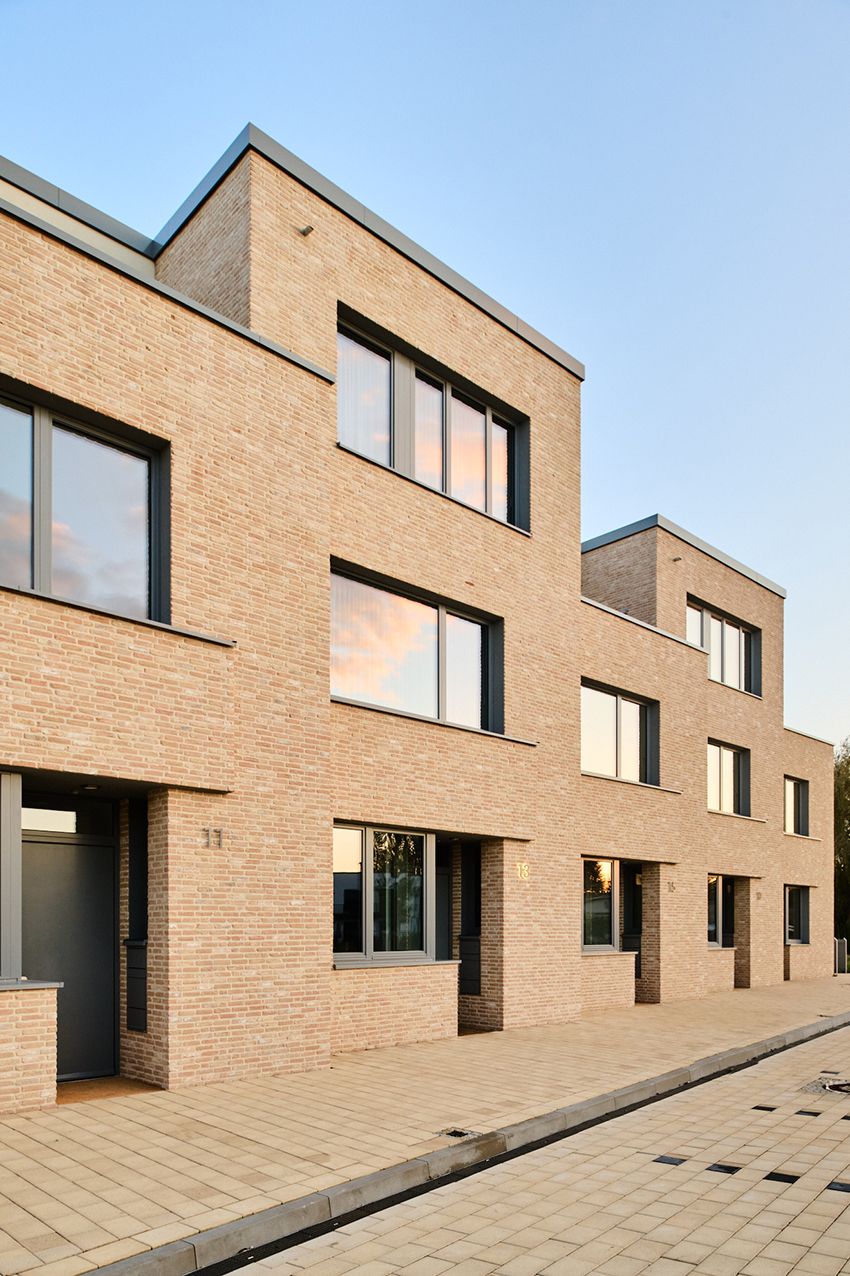
Brick is used as a material to unify the different elements of the site and is applied in different patterns and structures for the paths and façades. This reflects the region’s brick-making tradition, which played a major role in the Gründerzeit at the end of the 19th century, and the colour of the brick also anchors the project in the locality.
