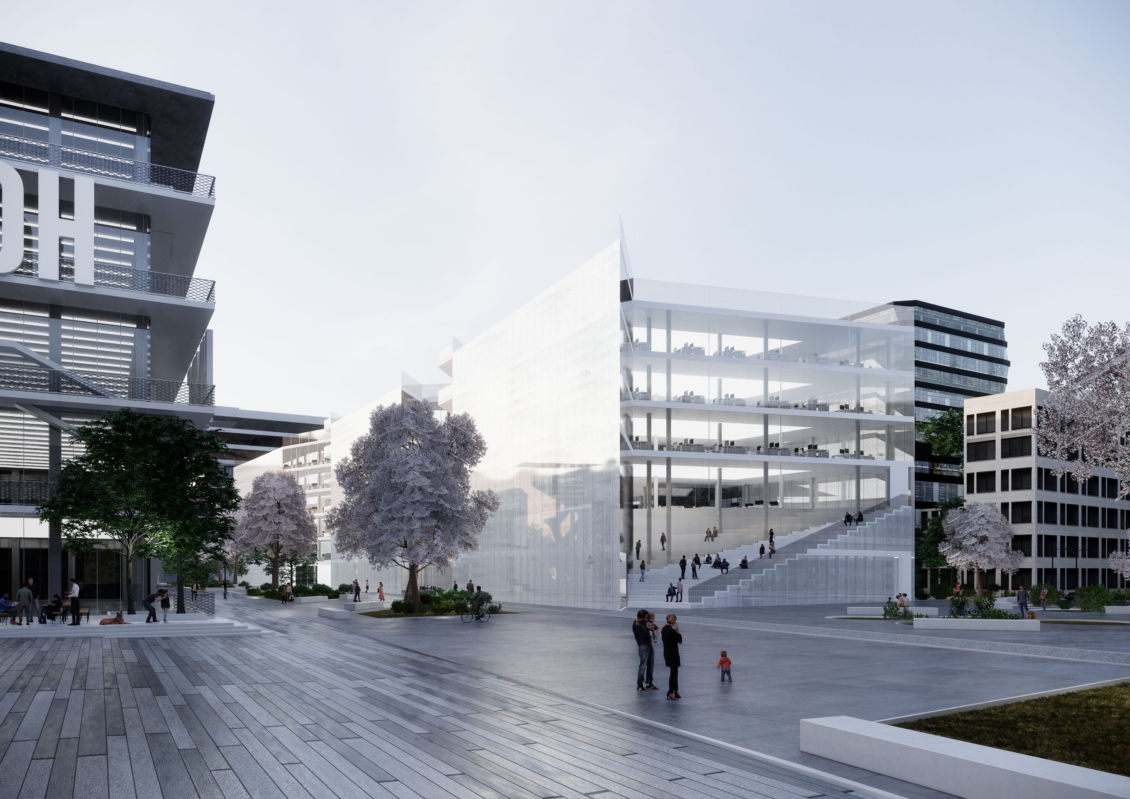
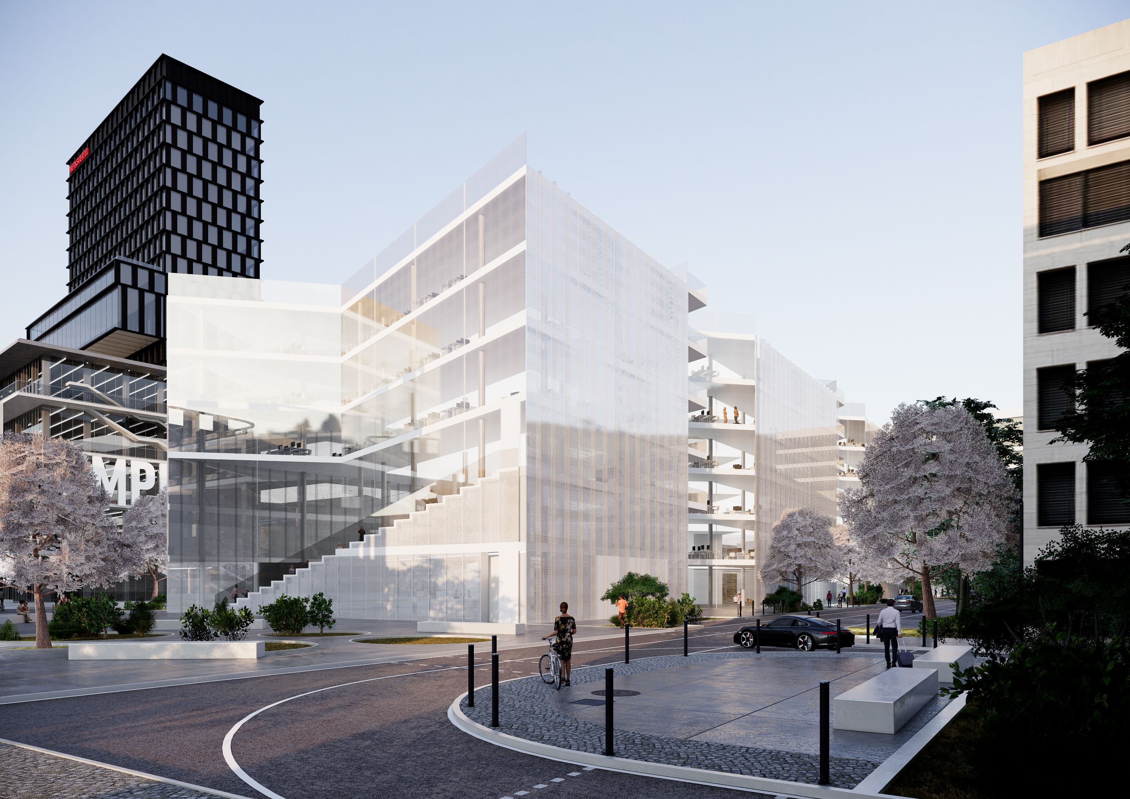
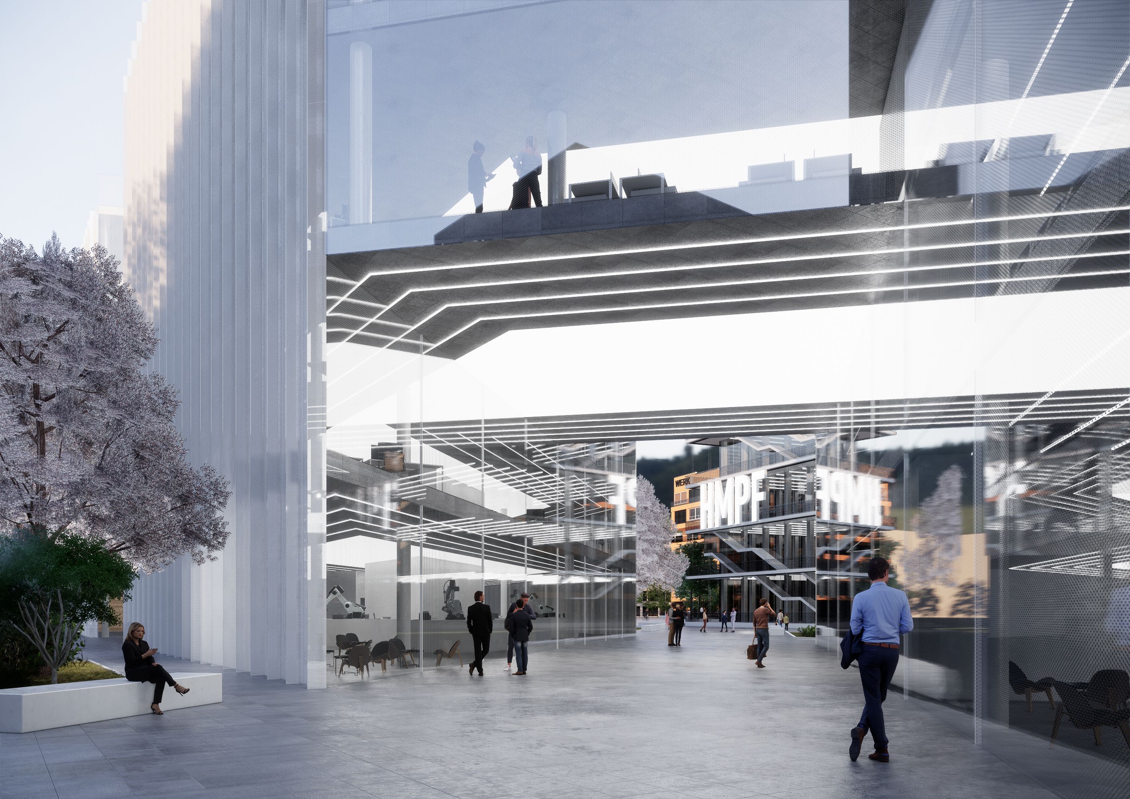
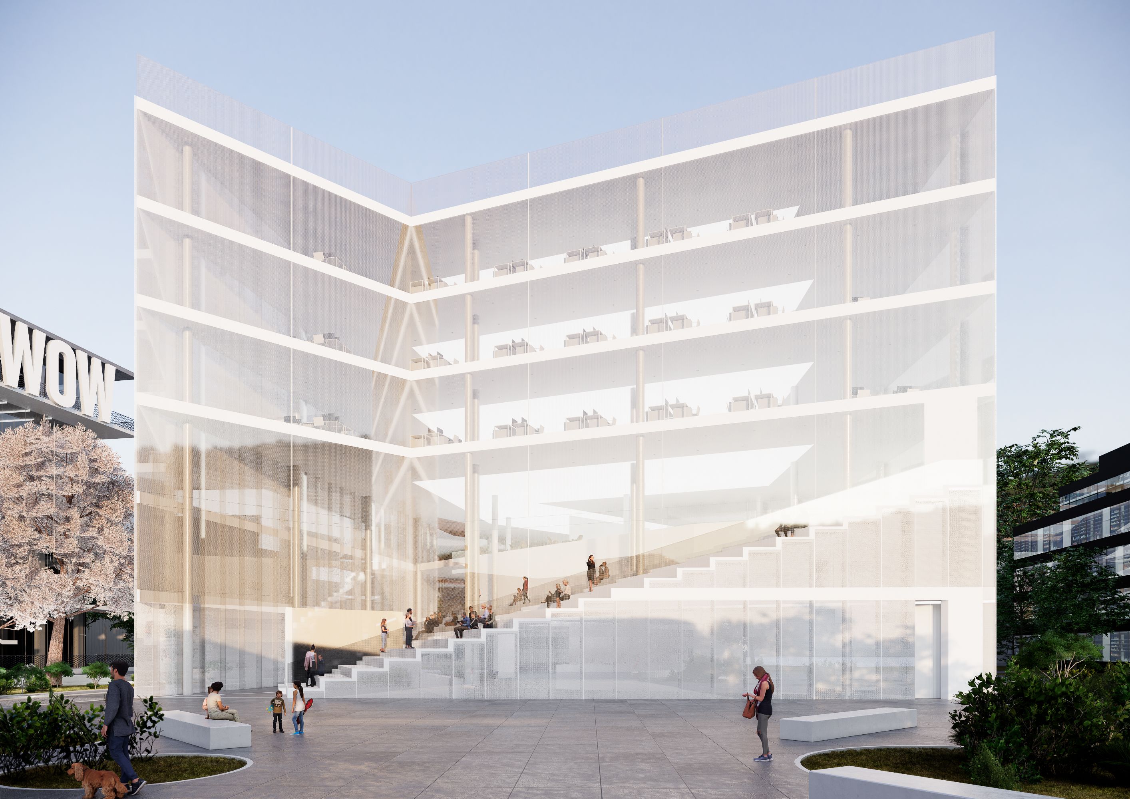
On the Werksviertel site at Munich's Ostbahnhof station, a new district is being created that combines working, living and housing. The goal of the MK 7 competition is to develop a creative office building that stands out as an individual building block of the new quarter and forms an independent, distinctive address.

Based on an unusual, conical shape of the site, GRAFT's design proposes a building figure consisting of diagonal, interpenetrating building blocks. These allow light to penetrate the overall volume of the building. The building volumes, which are aligned along the length of the building, create an interesting and varied sequence of office units that can be flexibly divided and used as individual offices with separate conference rooms or as an open spacious office. Cores and shafts are basically located in the central area of the continuous triangle. Their diagonal and mutually twisted position leads to good bracing of the buildings down to the basement.


The first floor zone strengthens the connection with the surrounding area on all sides and enlivens it through public and semi-public uses. The focus is on the northern façade, the face of the building to the central square of the Werksviertel. A free seating staircase is turned slightly parallel to the façade and thus even better aligned with the square. Underneath it is a gastronomic area accessed from two sides, which can be either the canteen of the building or a public restaurant. The seating stairs provide access to the café-bar above. Both areas can also be relatively easily repurposed as conference or exhibition space for an office tenant.
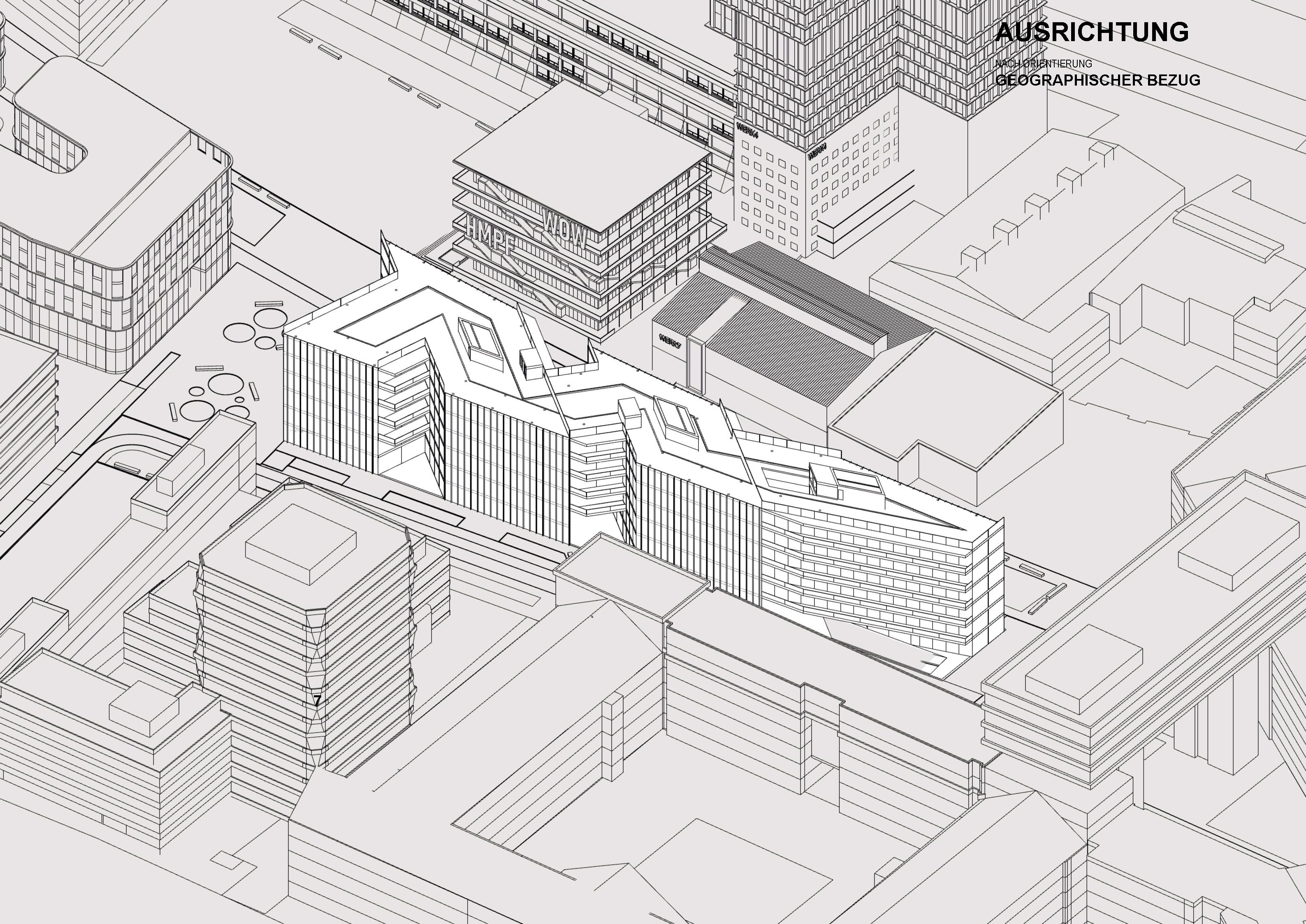

The ambiguity of interior and exterior space is a theme that runs consistently through the entire building, highlighted in its courtyards, balconies, and other threshold spaces. A roof terrace, balconies, and flexible balconets offer the potential for outdoor working, interaction, inspiration, and relaxation, while the courtyard will become a green oasis in the heart of Kreuzberg.