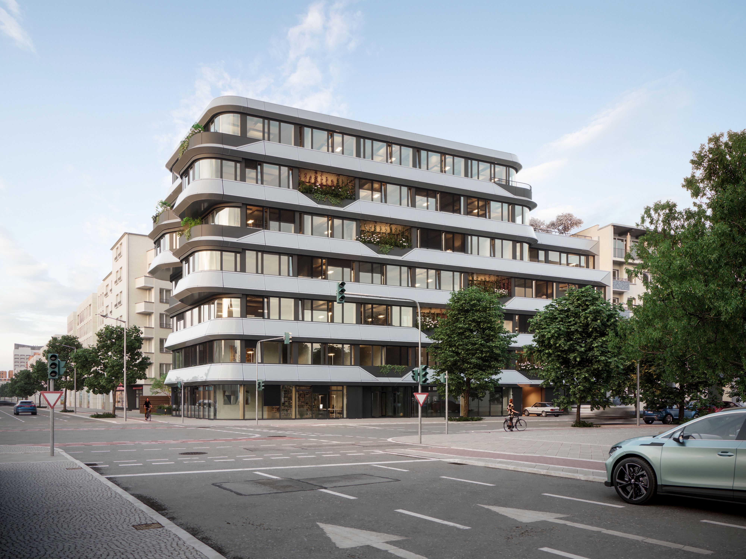
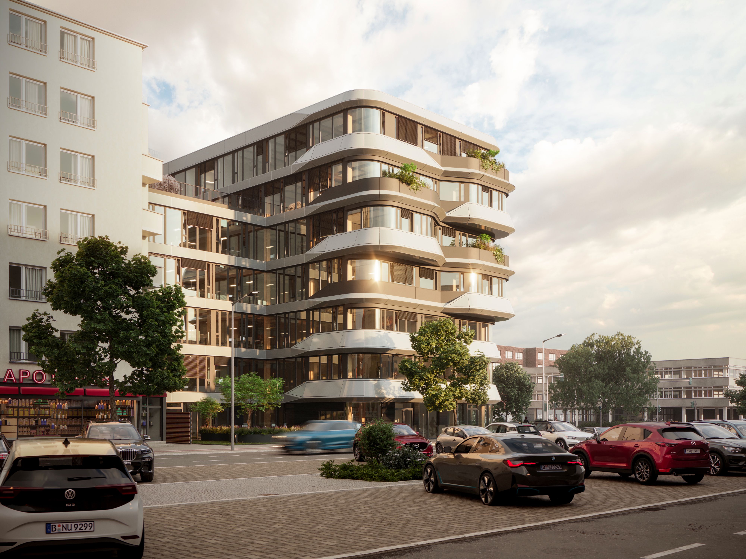
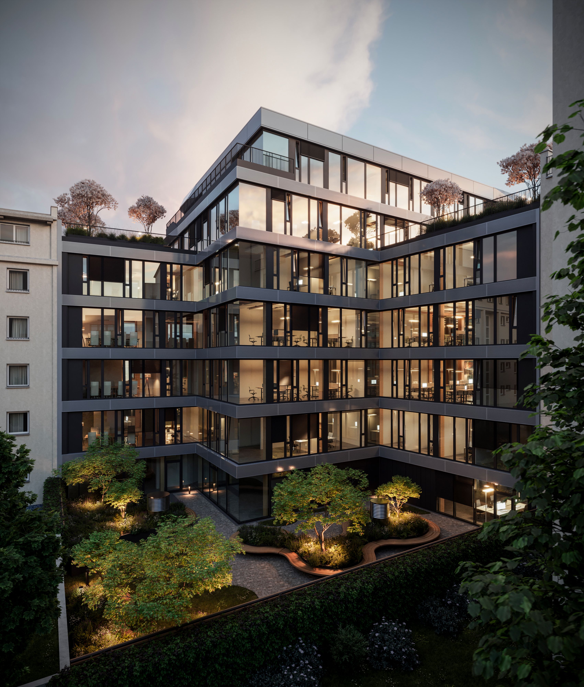
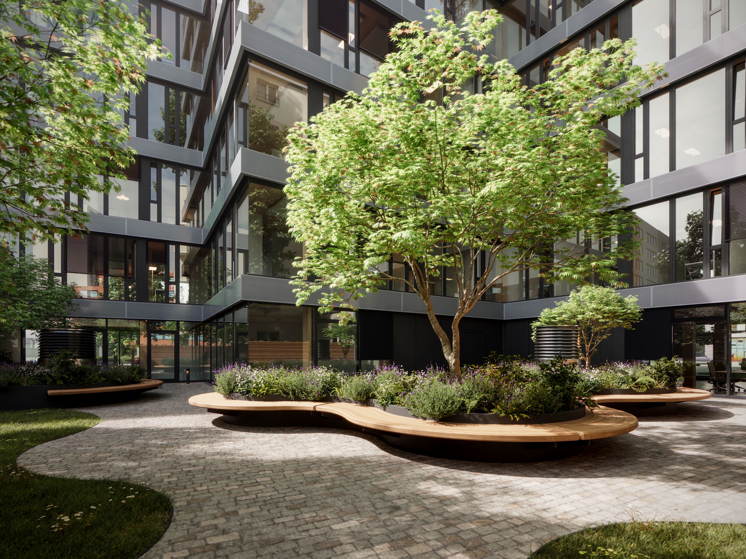
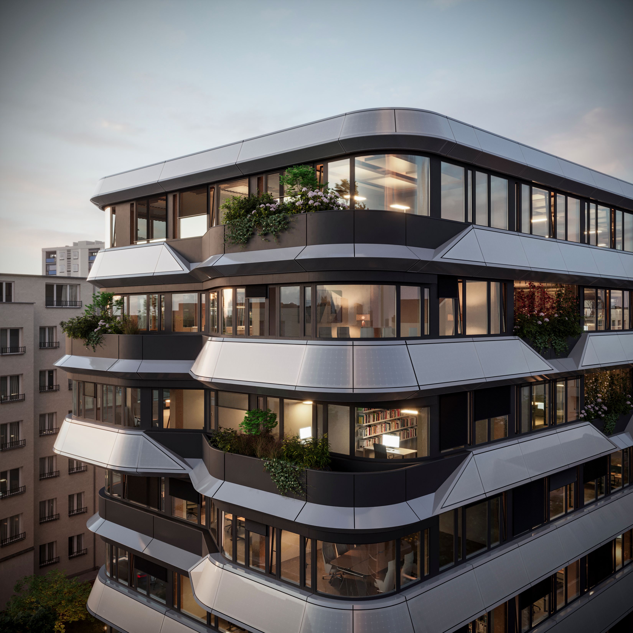
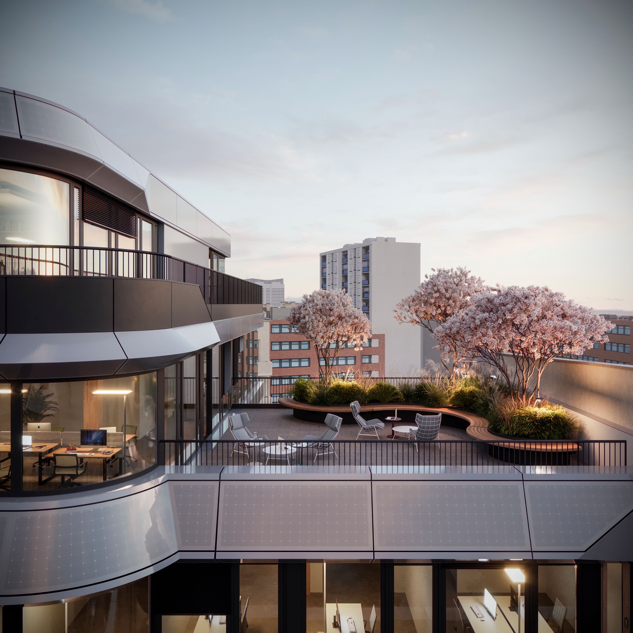
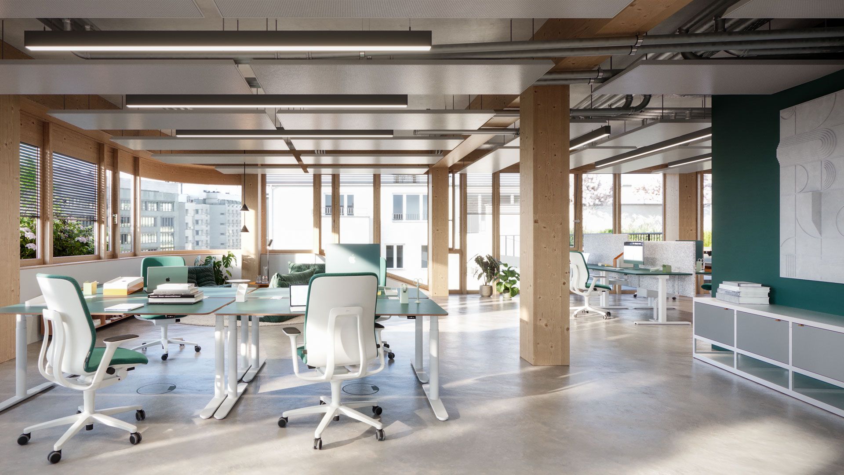
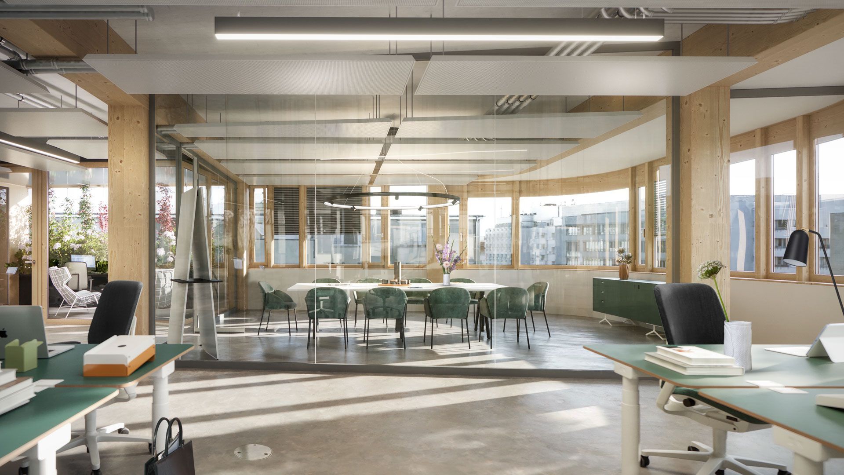
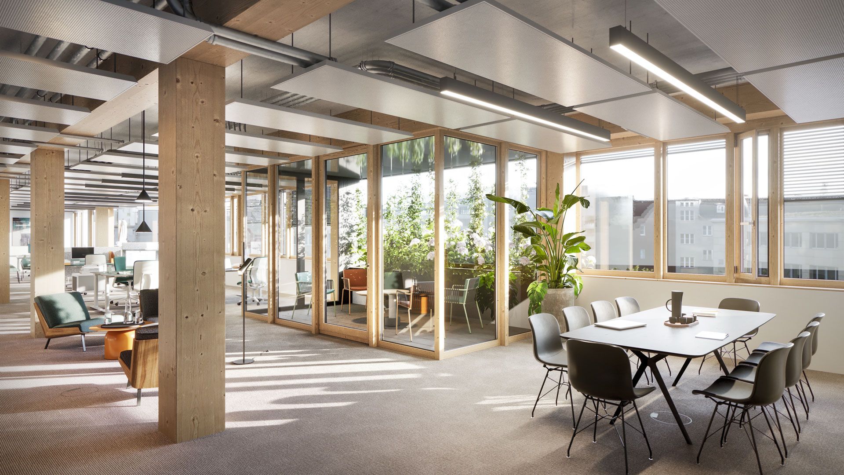
Located in the immediate vicinity of the popular Volkspark Wilmersdorf, the Bundesallee 176 project occupies a prominent position at the corner of Berlin's main thoroughfare, Bundesallee, and Badensche Straße, in a residential area of Berlin's Charlottenburg-Wilmersdorf district.
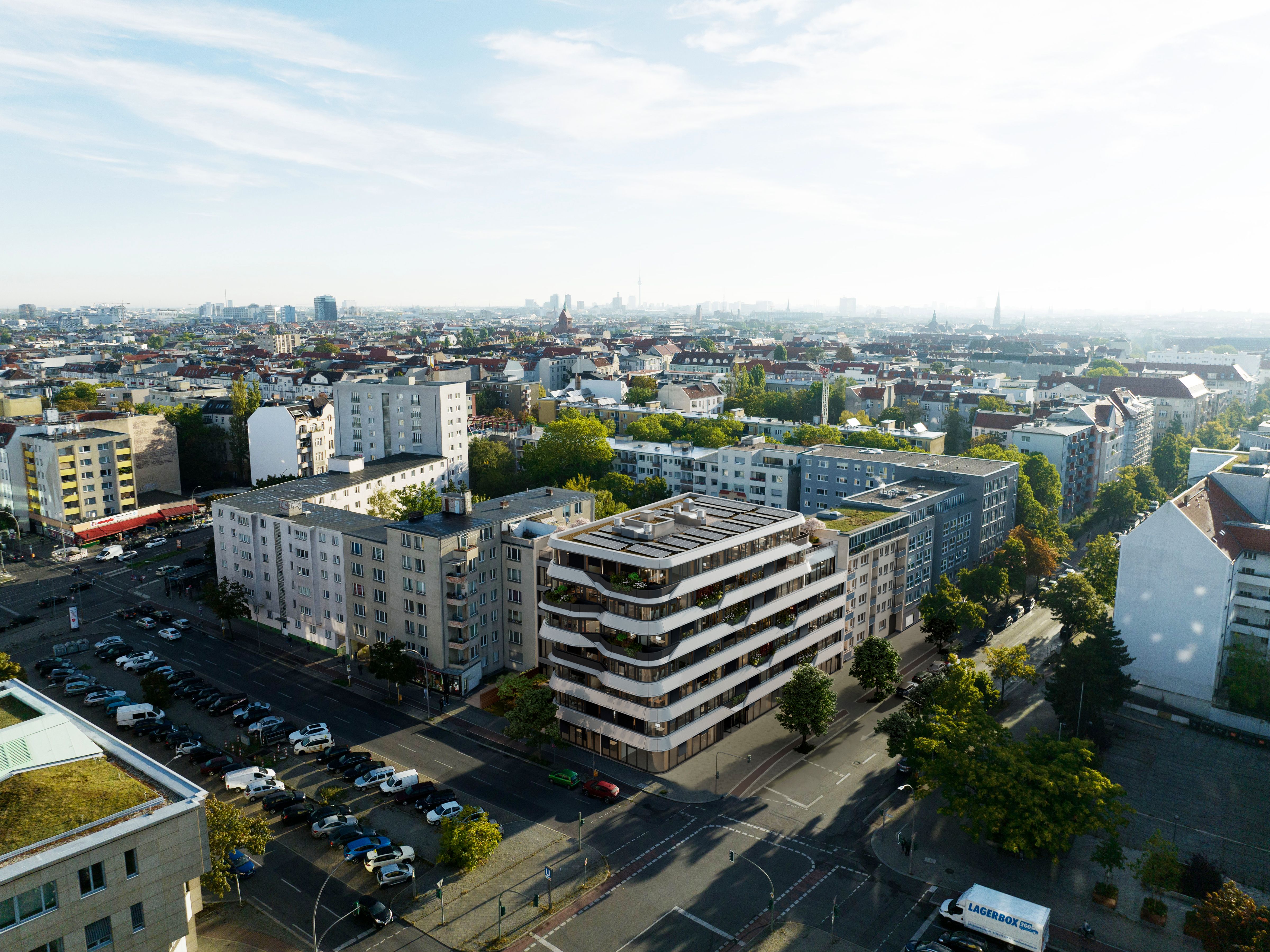
By reactivating the previously vacant corner plot, which housed a defunct car rental business, the new building creates a respectful connection to the neighboring structures. The potential of the location is utilized to transform the previously unused corner space into a hybrid area housing offices and commercial units on the ground floor. In this way, the project provides the intersection, bisected by the Bundesallee thoroughfare, with not only a new visual but also a new focal point.
The corner motif not only defines the project's location within the urban context but also the aesthetic and conceptual approach of the design: one of the key design principles is the emphasis on the corners, which are rounded on the street-facing facades. This gives the building a flowing, dynamic, and modern character that distinguishes it from the surrounding residential blocks.

The strong greening creates its own flora and fauna, which cool down the building as well as the courtyard as a whole. The associated retention areas also counteract urban sealing. Intelligent gray water use guarantees the low-maintenance operation of this vertical park. Trees on the roof connect the intensive green concept of the courtyard-side terraces on the outer sides of the roof setback, and quote the bay window and tower structure of the building destroyed during the war.
The facade design is unified by wide parapet bands that encircle the entire building volume, deliberately emphasizing the facade's division and horizontality. The use of aluminum-clad photovoltaic panels further enhances the dynamic impression and positions the building as a contemporary accent within the urban environment. The geometry of the parapet bands also varies at certain points, allowing for the integration of loggias and bay windows. These facade highlights also facilitate integrated vertical greening of the building.
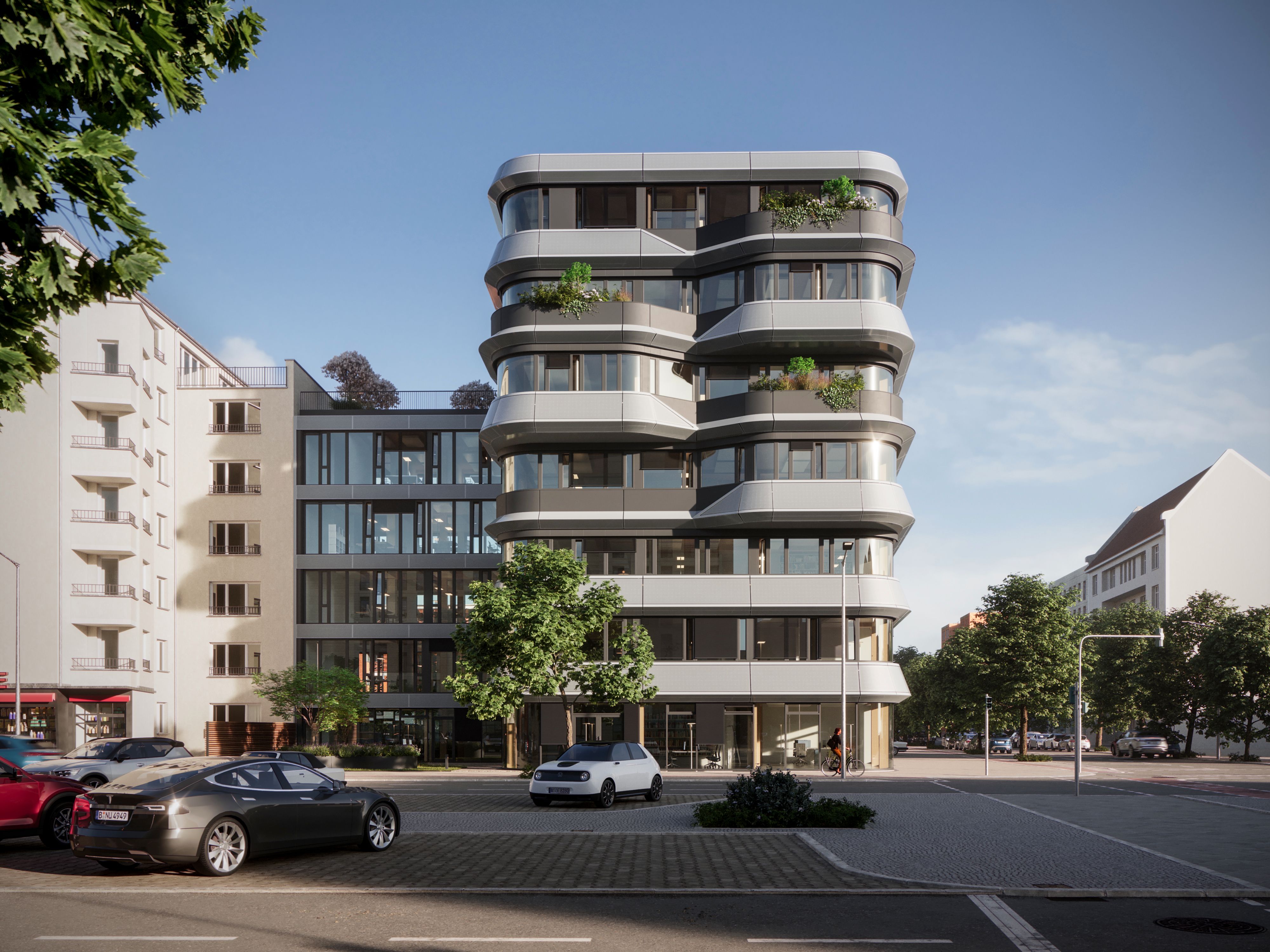
Another guiding principle and additional sustainability aspect of the project is the construction method of the entire above-ground load-bearing structure. The building is constructed using a timber-hybrid method above a reinforced concrete basement, thus making a progressive statement in terms of resource-efficient and sustainable building. Timber is not only the primary material in the load-bearing structure, but also a recurring design element throughout the entire interior. The building's infrastructure is complemented by retail and restaurant spaces on the ground floor, spacious foyers, and an organically designed courtyard garden that provides greenery and a high-quality recreational area. Roof terraces also offer flexible options for the work environment.
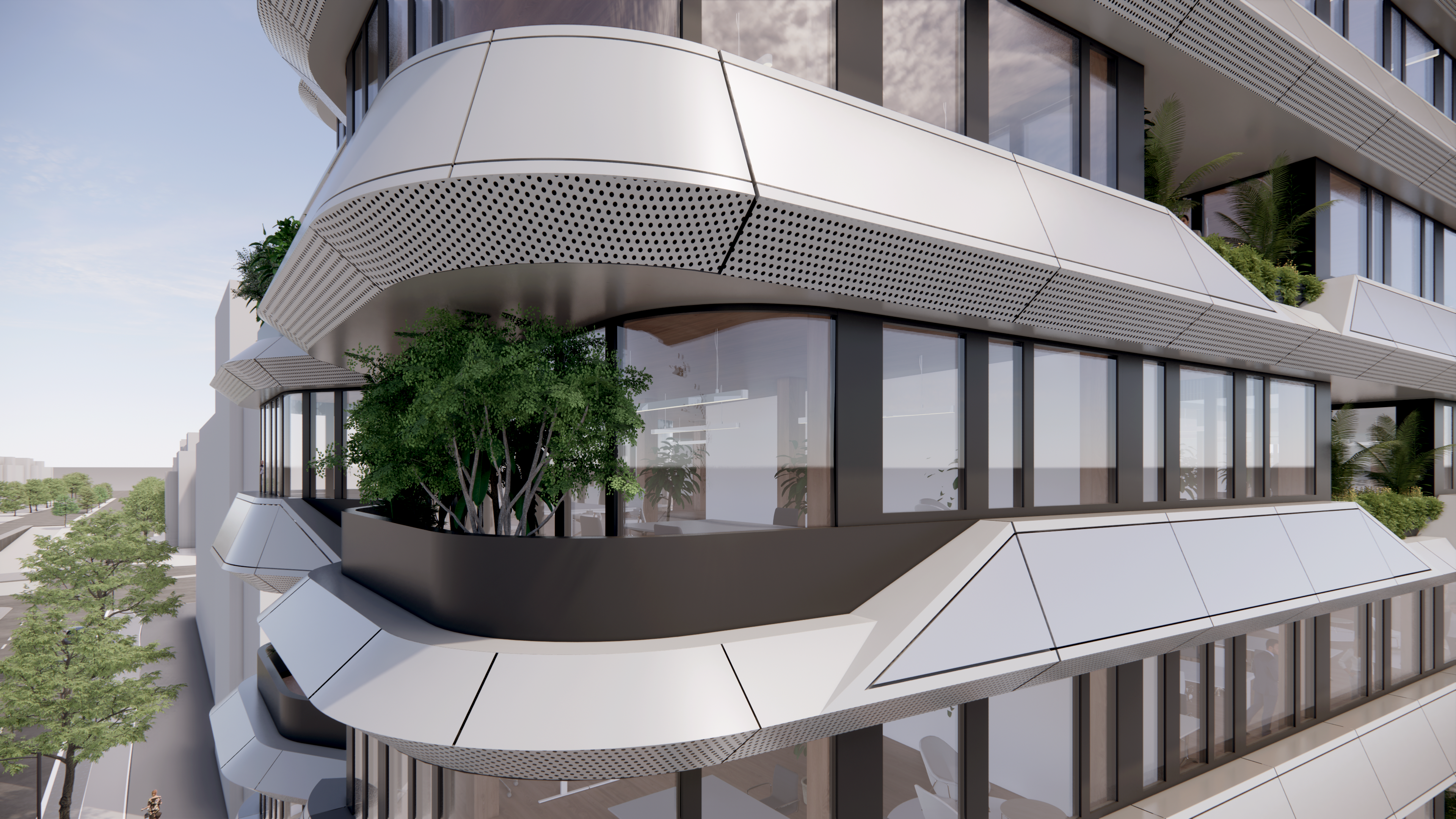
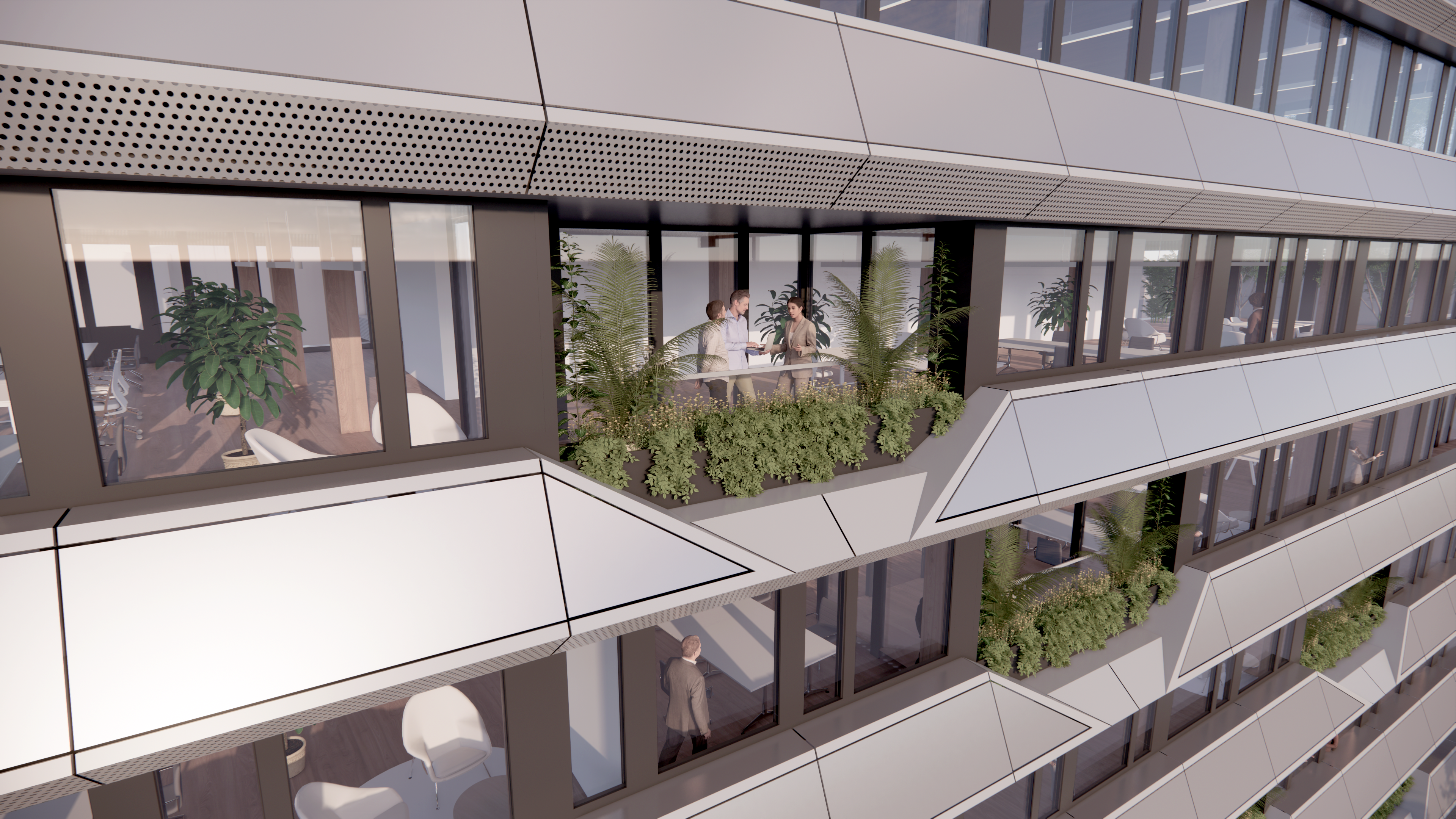
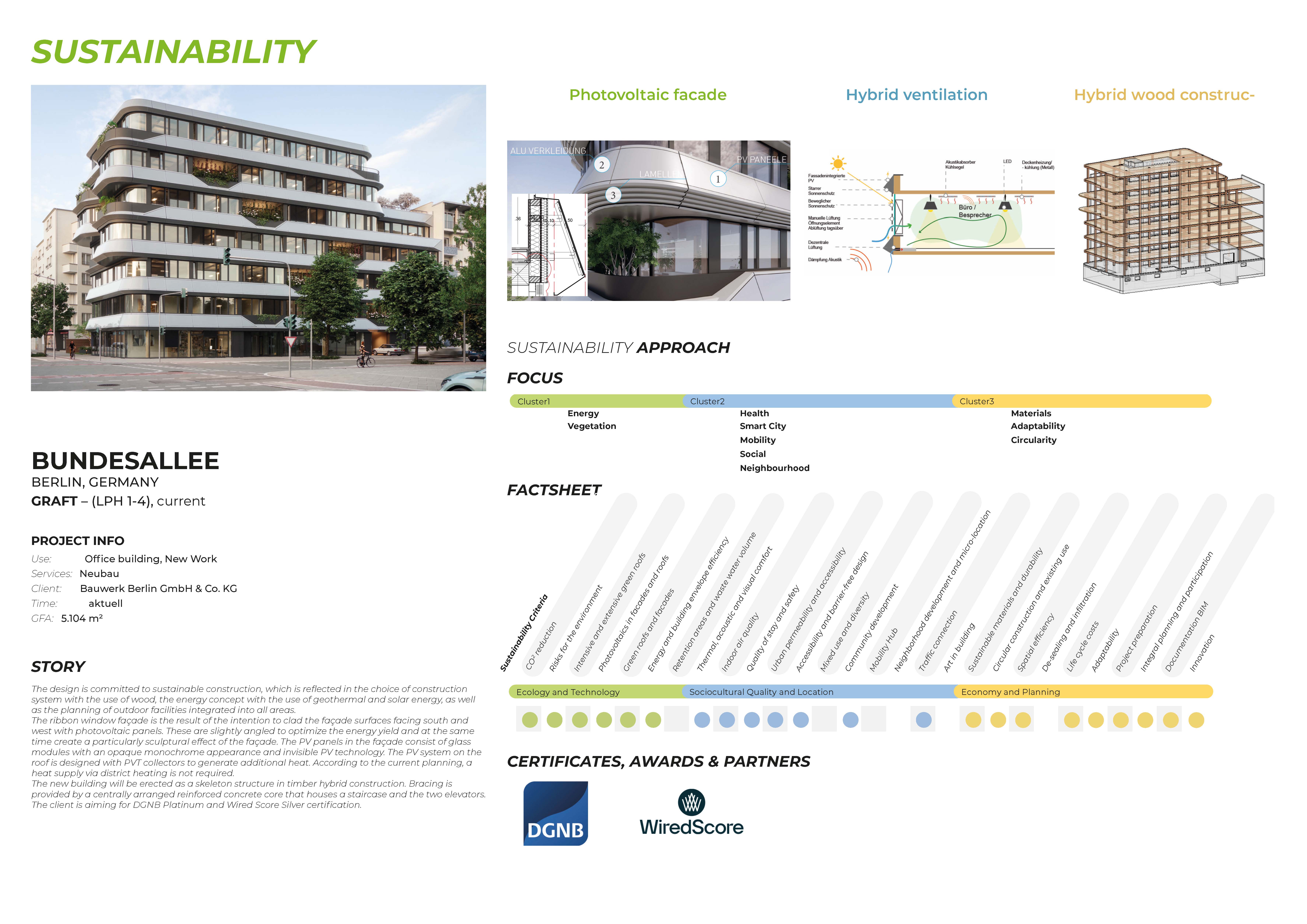
DATA Sheet Sustainabilty