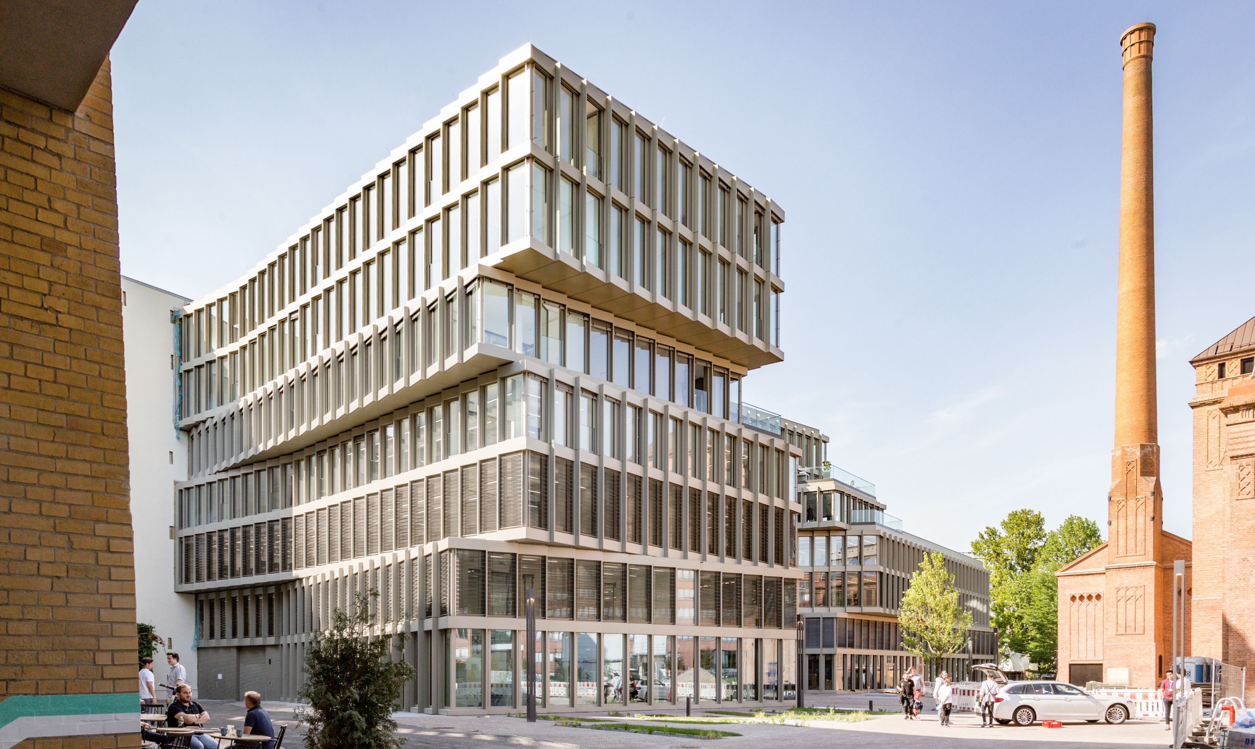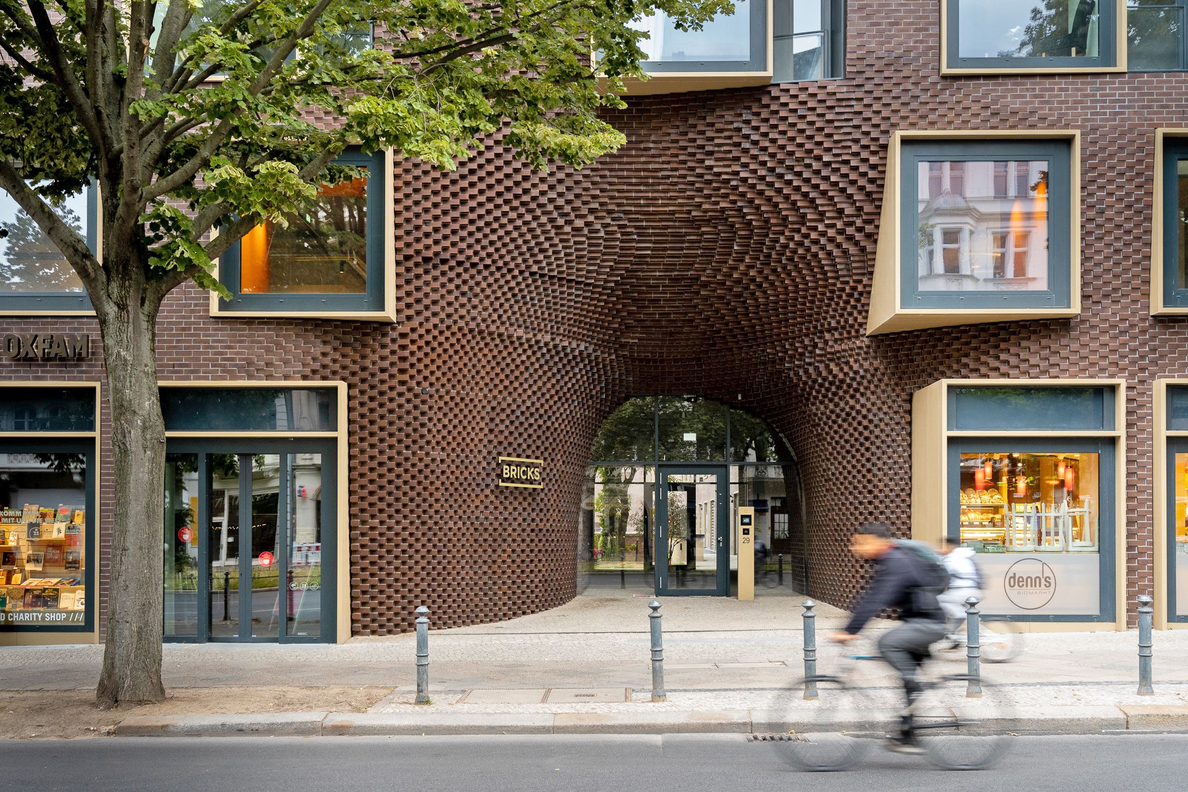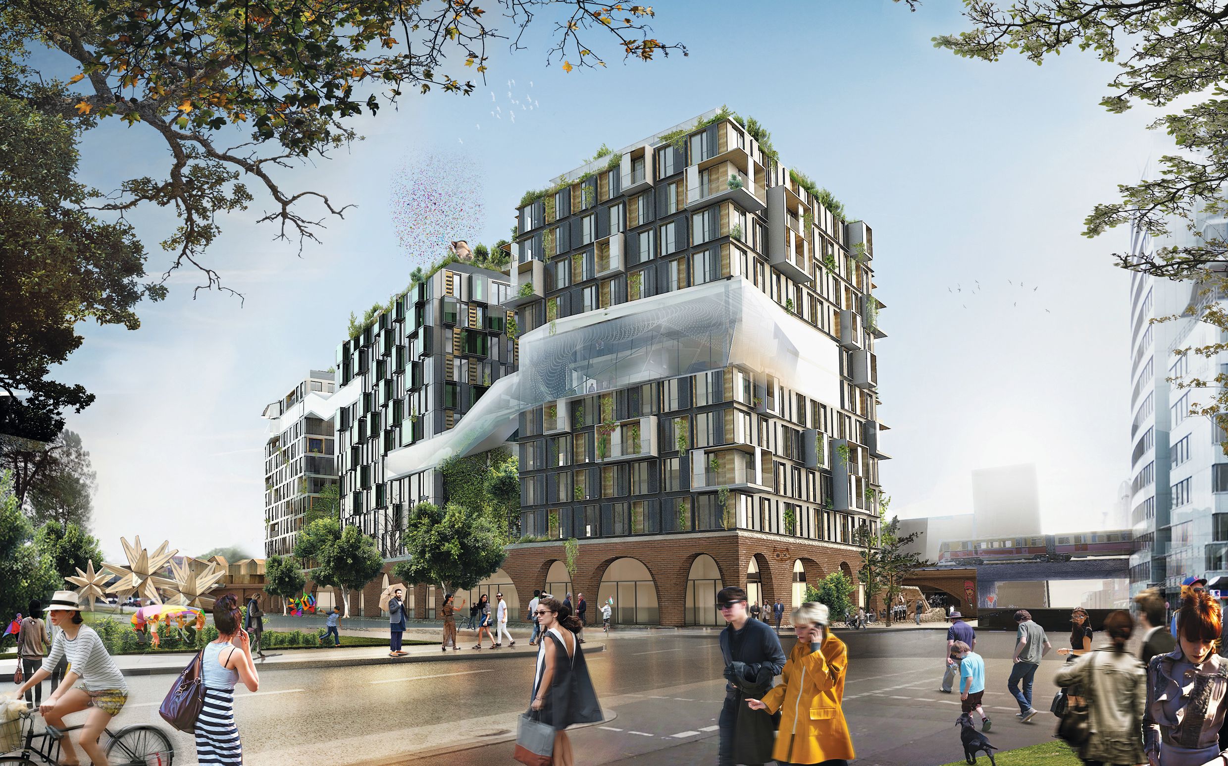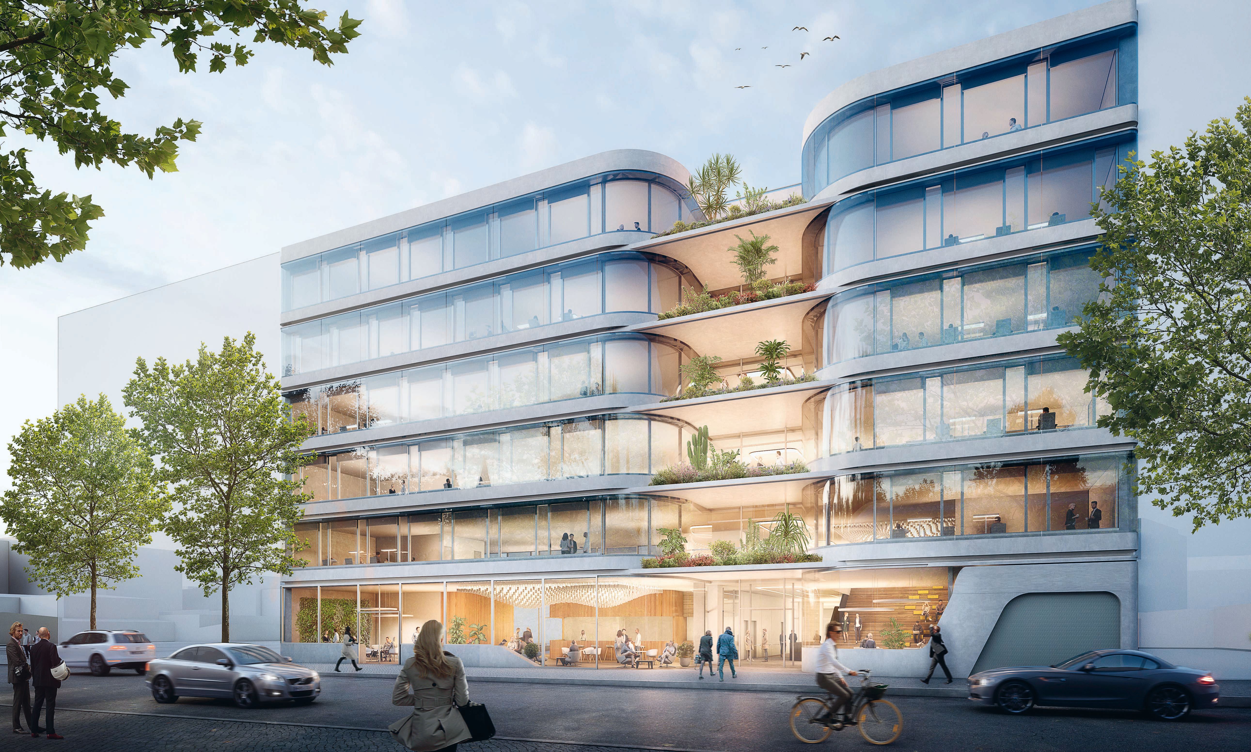
Ritterstrasse - Cloud Space
BackProject type
Office, retail, new work, co-working
Status
Competition
Location
Berlin, Germany
Time
2018
Client
Kurth Göttingen, Berlin, Ritter 16-18 GmbH und Co. KG
Participating in a 2018 competition to design an office building in the Berlin district of Kreuzberg, GRAFT proposed a concept that incorporates new theories of working environments. The design features a flexible building plan to meet the needs of 21st-century office formats, creating various zones with an emphasis on efficiency and functionality.
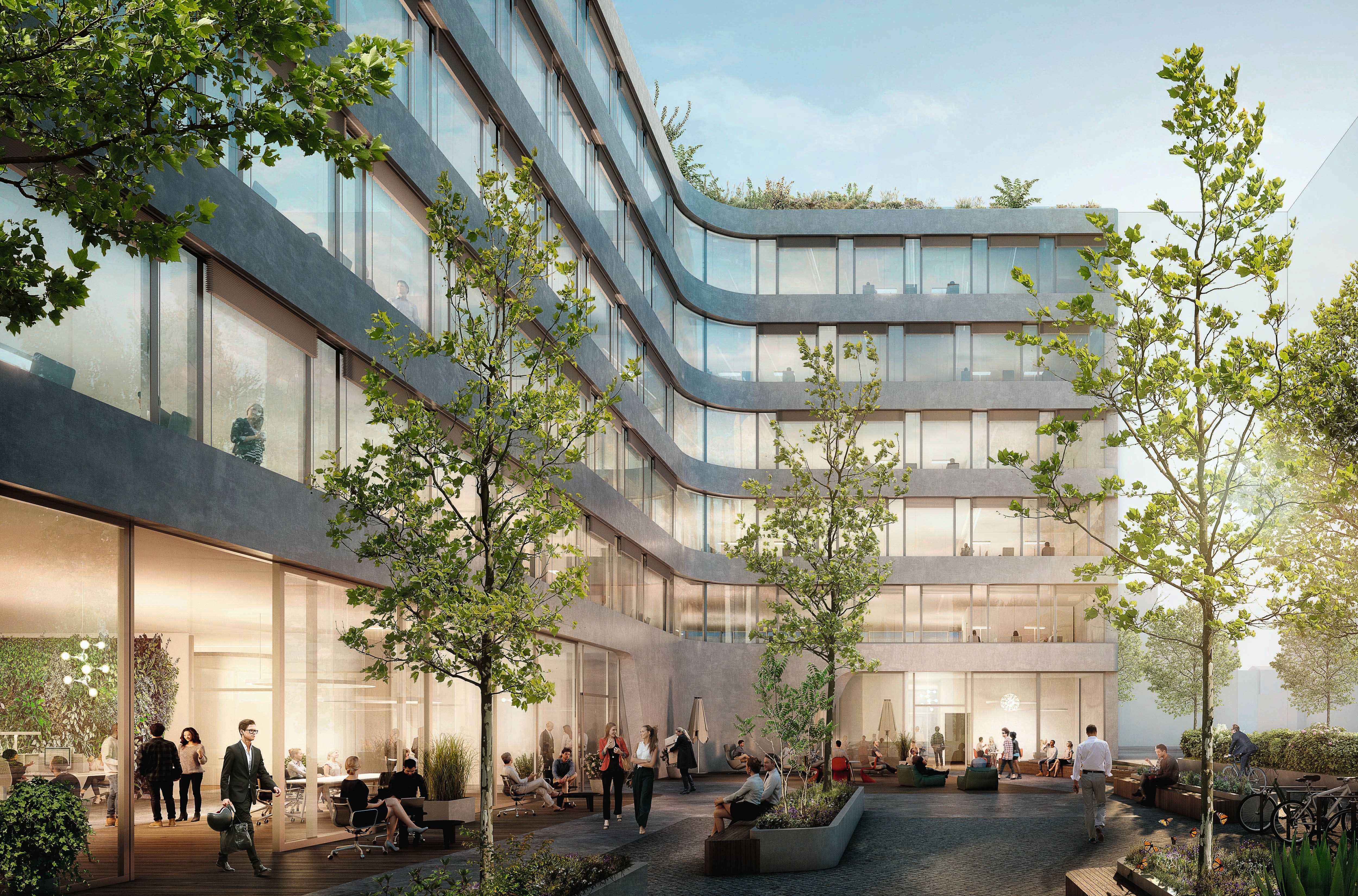
With its T -shaped floor plan, the proposal rounds off a prominent urban ensemble in Berlin-Kreuzberg. Its main façade, along the street side of the plot, makes a bold urban gesture, appearing to usher the outdoor space into the communal areas in the building’s interior.
The flexible spatial units of the building’s three arms are oriented in such a way that, together with the central “cloud space,” they allow a huge degree of variability in the sizes of the areas available for rent. Linking them to a collective space, which takes in the balconies, the ground floor and the usable roof area, each unit is afforded an increased potential for work and an additional recreational value.
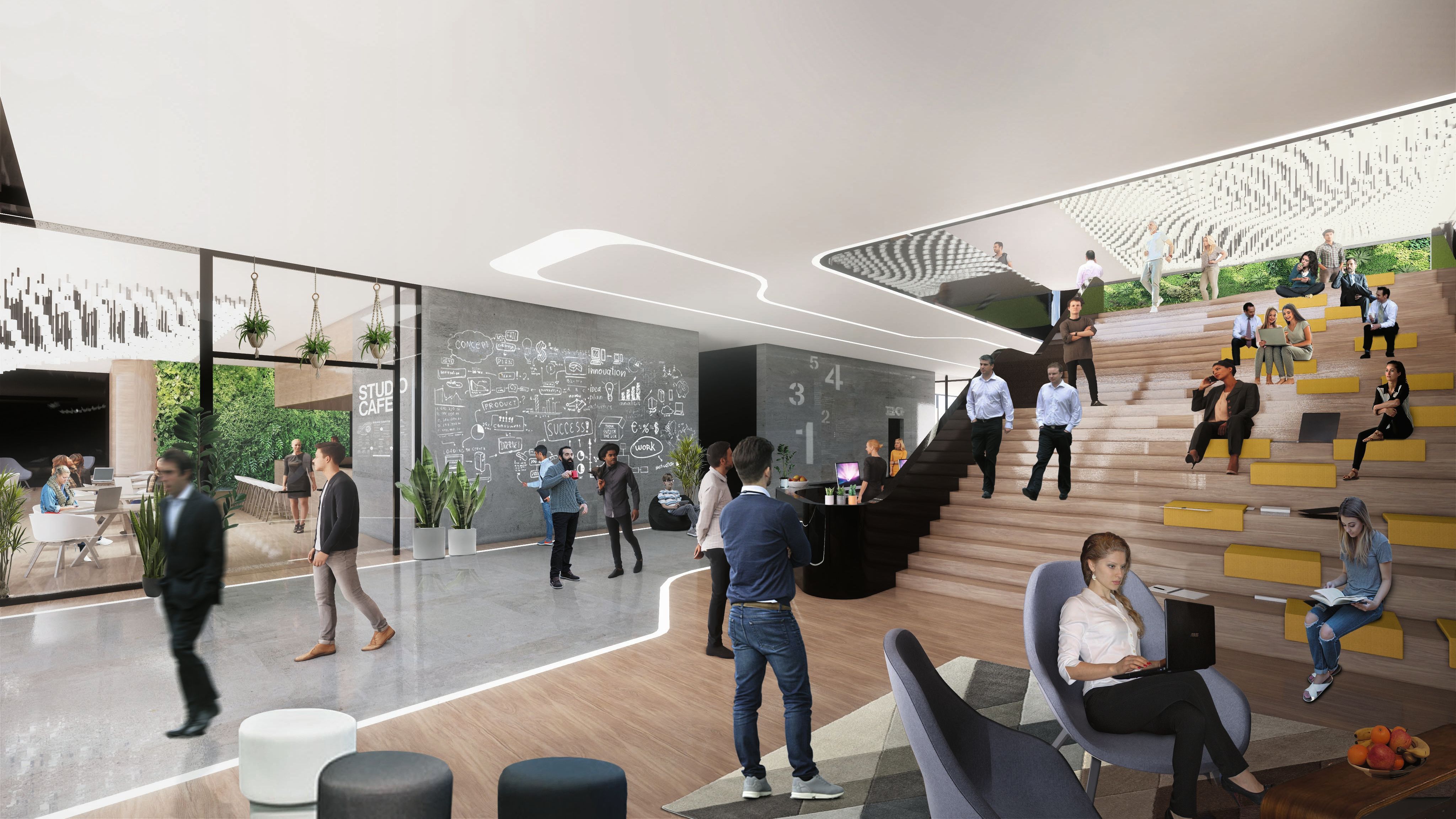
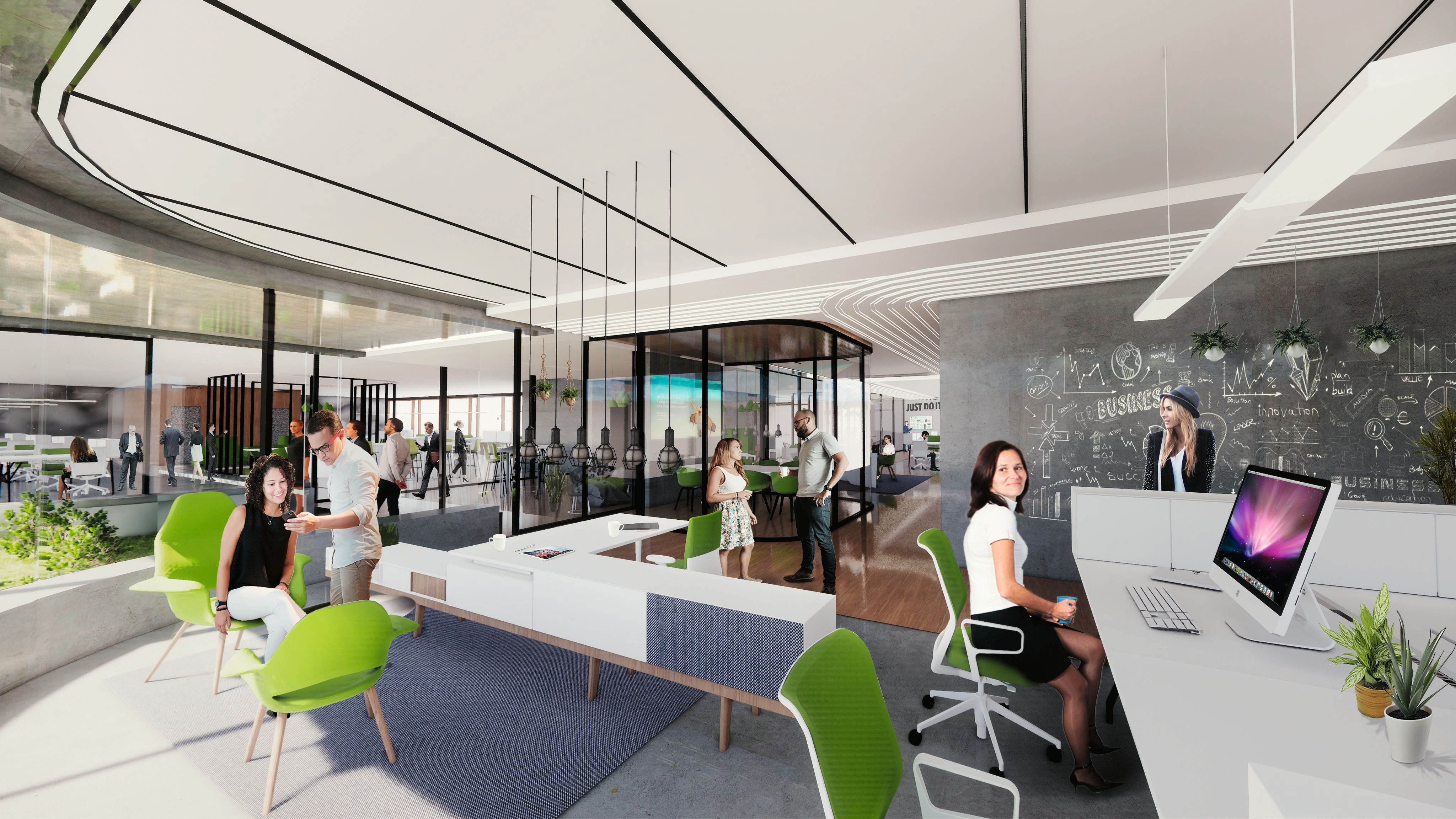
The building opens onto Ritterstrasse with a generously proportioned rounded entrance, harmoniously balancing out its vertical dimensions. Employees and visitors are received by an open, multifunctional space that can be used for events, readings and exhibitions. Next to this reception area, the ground floor is linked to the first floor by a staircase that doubles as a large seating area. The foyer also marks the beginning of the cloud space, which extends three-dimensionally through the building, connecting the different working environments, flexible functional units, informal meeting spaces, quiet areas and break-out zones, creating numerous opportunities for encounters and knowledge production.
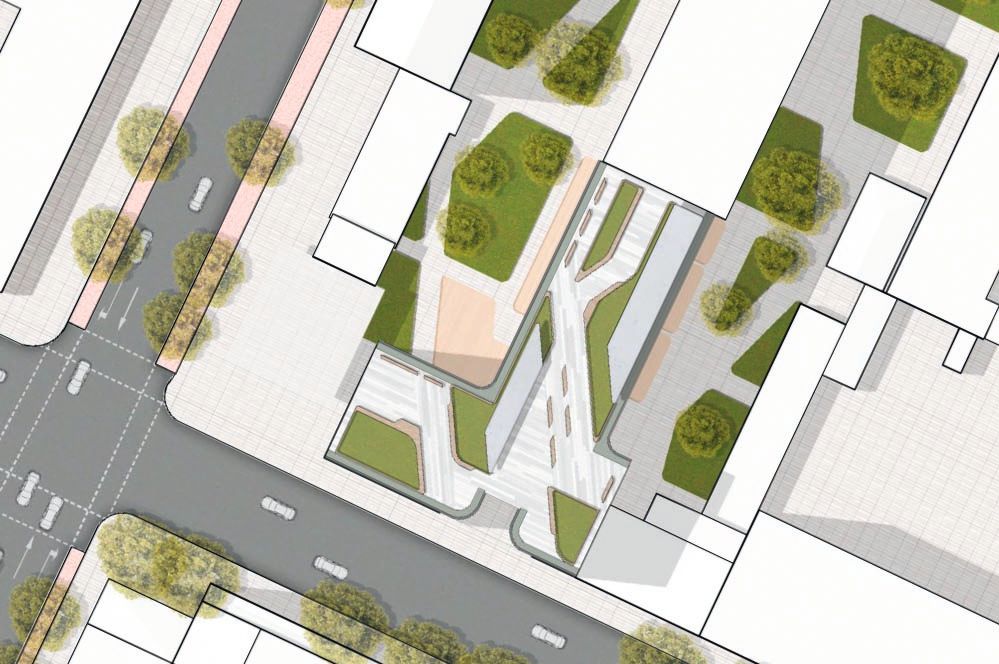

The ambiguity of interior and exterior space is a theme that runs consistently through the entire building, highlighted in its courtyards, balconies, and other threshold spaces. A roof terrace, balconies, and flexible balconets offer the potential for outdoor working, interaction, inspiration, and relaxation, while the courtyard will become a green oasis in the heart of Kreuzberg.
Project partners
Lars Krückeberg, Wolfram Putz, Thomas Willemeit, Georg Schmidthals
Design lead
Stephan Albrecht, Marvin Bratke
Project team
Nick Boer, Marvin Bratke, Raluca Ana Maria Constantin, Marco Falzoni, Marco Falzoni, Daniel Finck, Benjamin Goern, Klemens Sitzmann, Nikolaos Xenos
