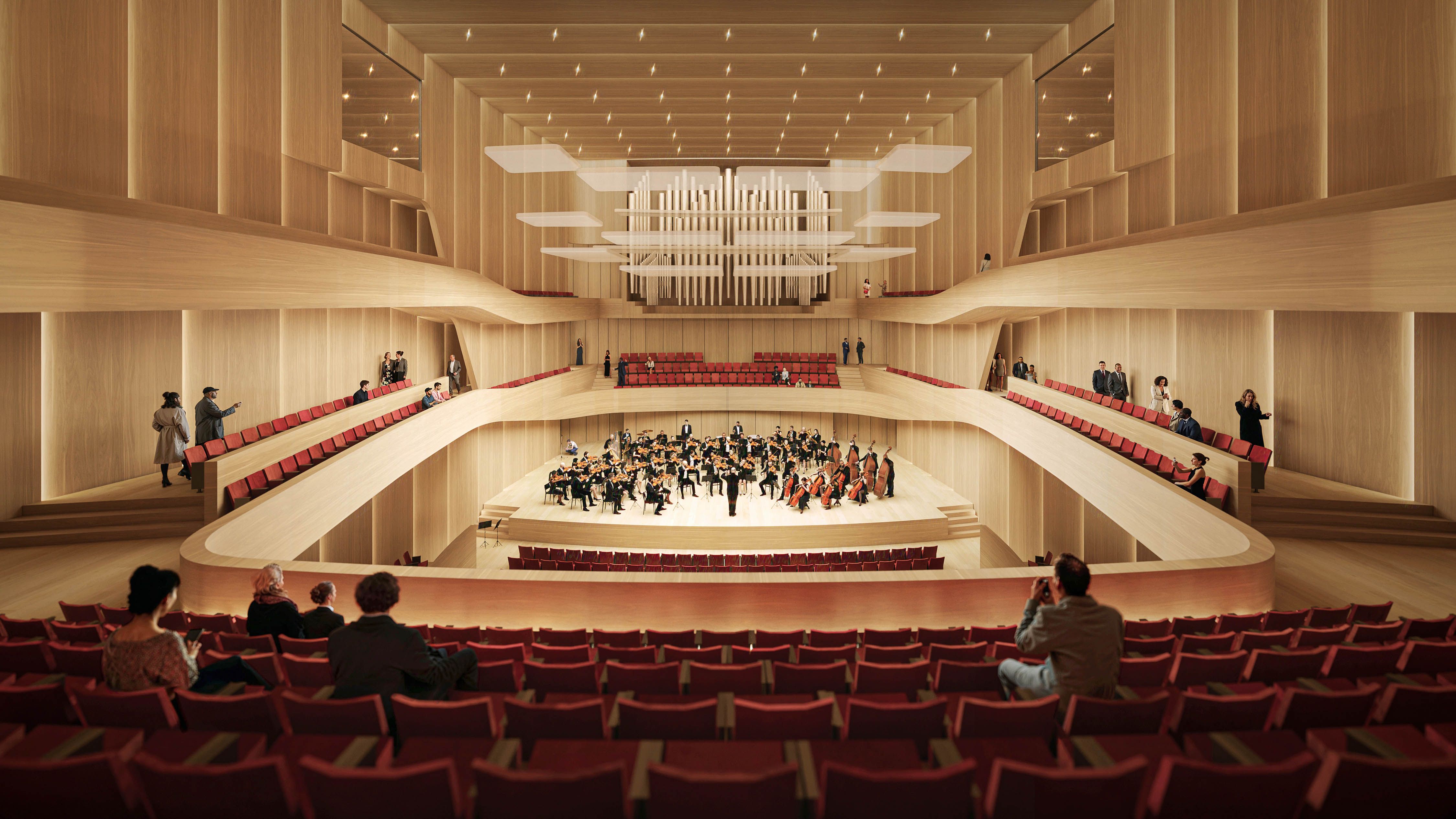
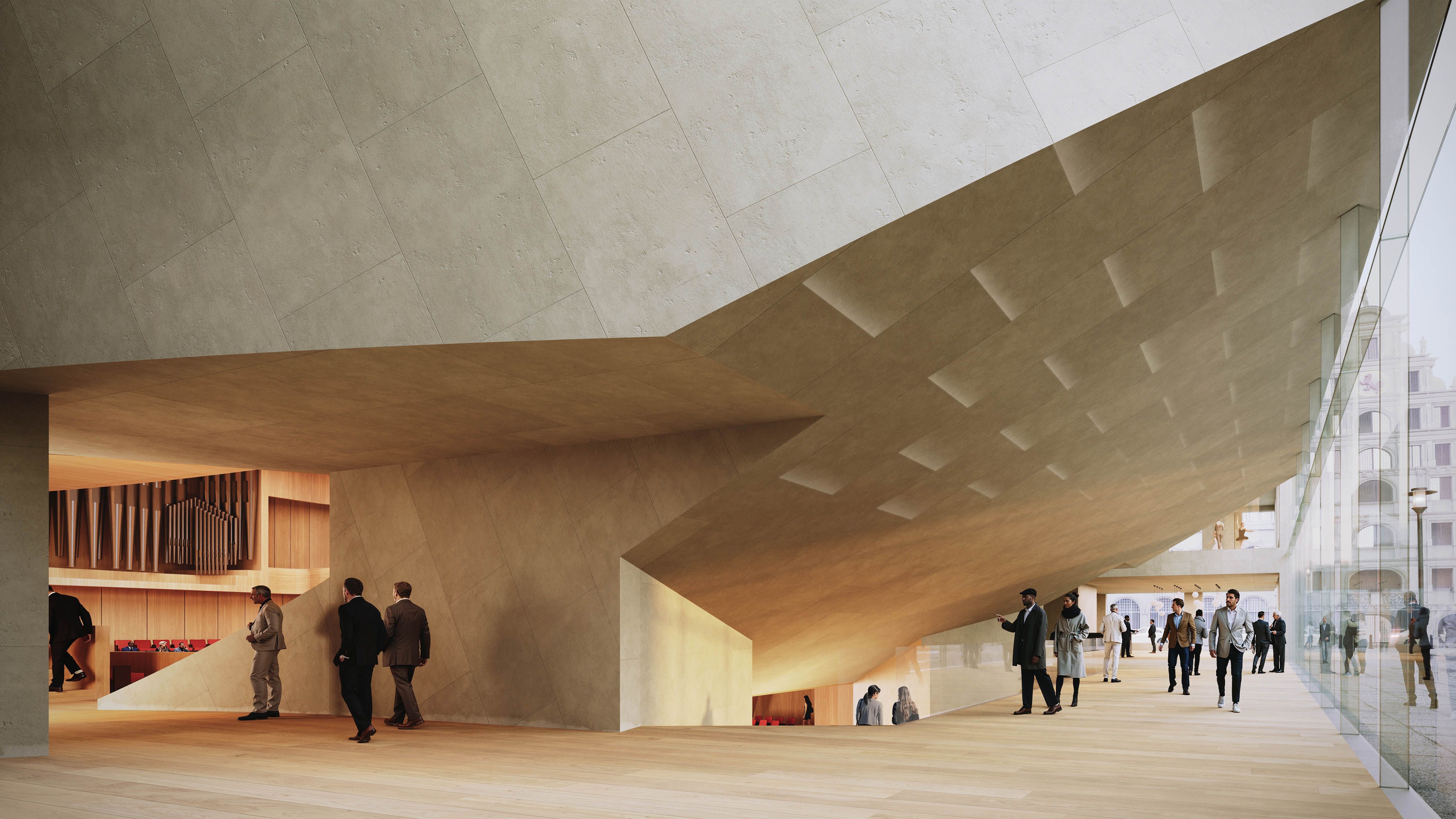
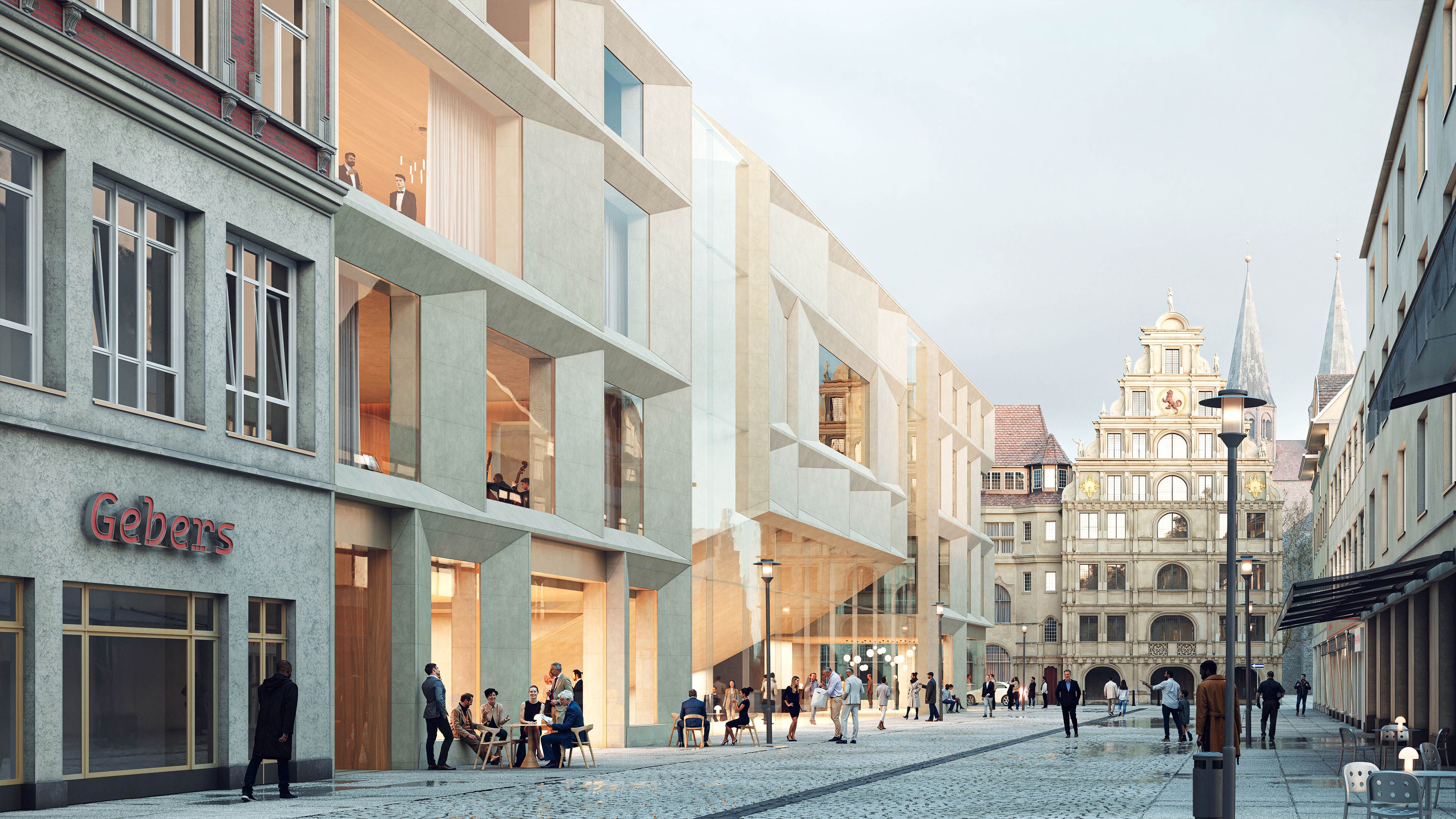
In the heart of Braunschweig’s medieval old town, the city plans to unite its municipal music school—currently spread across multiple locations—with a new concert hall at a single site. The goal is to create a musical center that serves as a cultural, educational, and social meeting place for everyone, a true “third place.”
The site of the former Karstadt department store is located in Braunschweig’s historic city center, characterized by a small-scale and heterogeneous urban fabric. Despite the large volume required, our design for the new House of Music aims to reintroduce a grouping of distinct building forms that better integrate into the partially restored medieval cityscape.
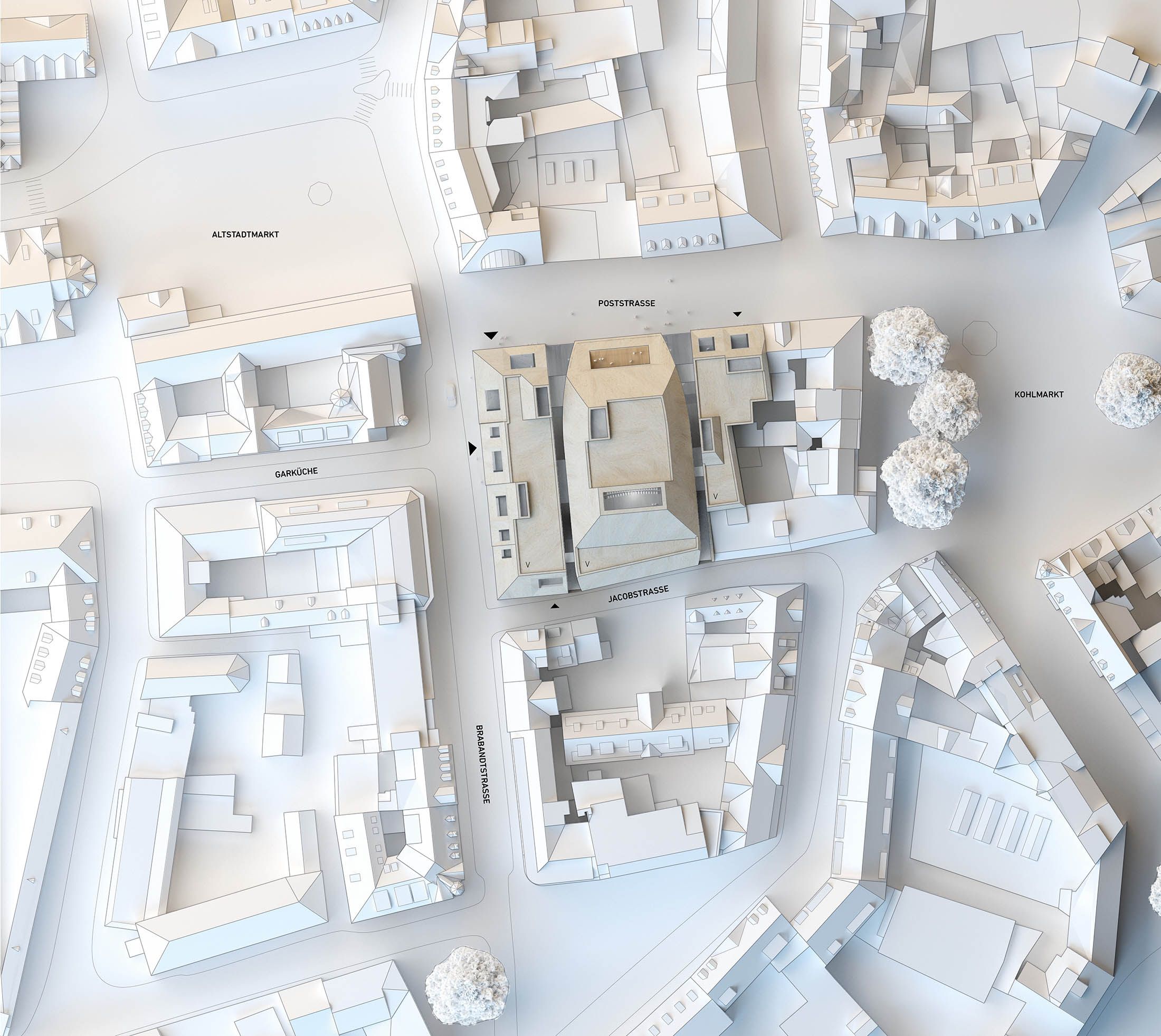
The volumes of the main concert hall, its ancillary functions, and the music school are clearly separated and given individual addresses. The concert hall is oriented toward Poststraße but also maintains a strong presence at the corner of Altstadtmarkt, where its main entrance is located, ensuring high public visibility from both directions.
The hall is framed by two flanking “houses”: ancillary spaces and a restaurant to the east, and the music school’s side elevation to the west. These elements are visually separated from the concert hall by continuous joints, referencing the two historical passage courtyards once located on this site.


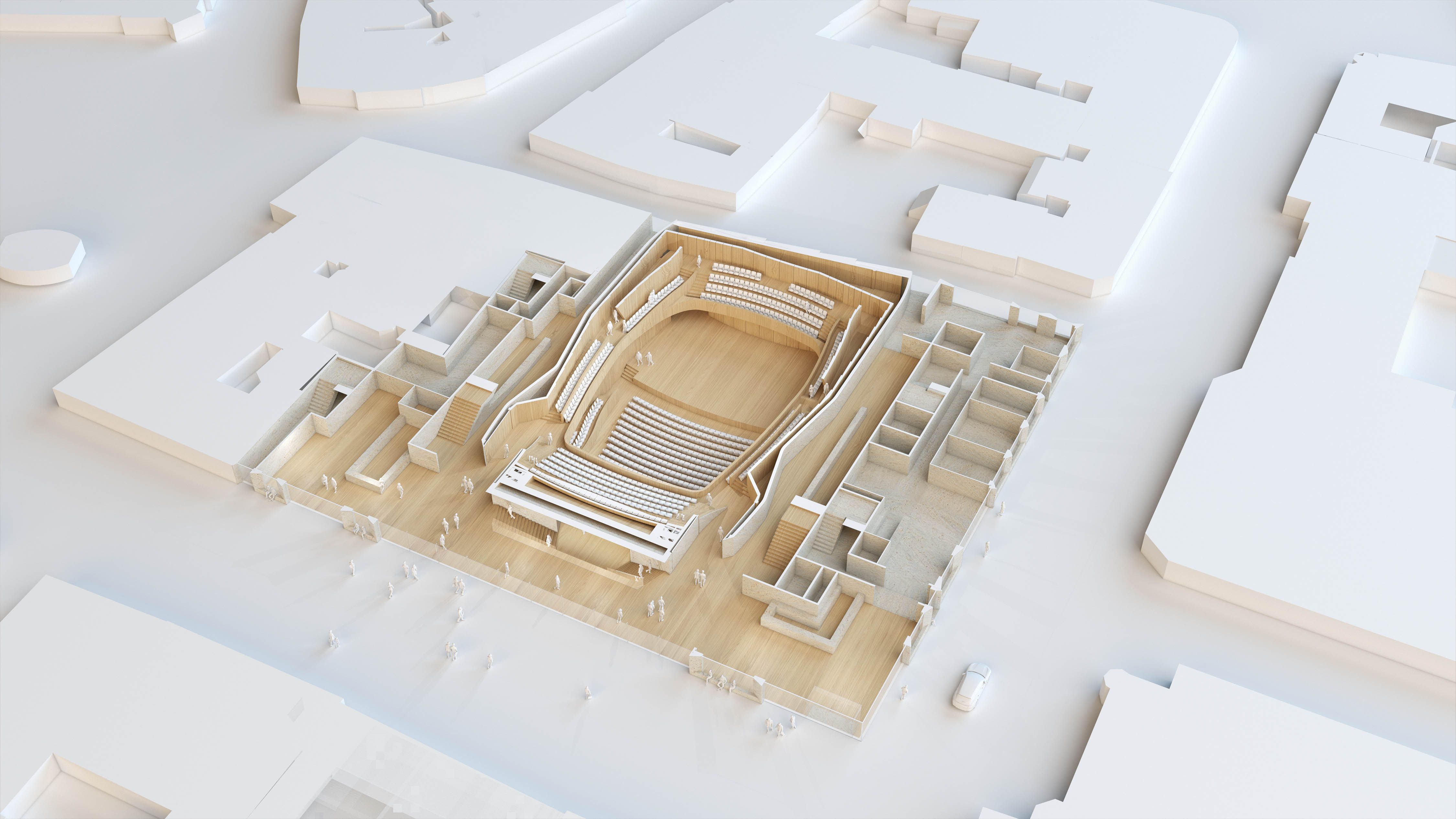

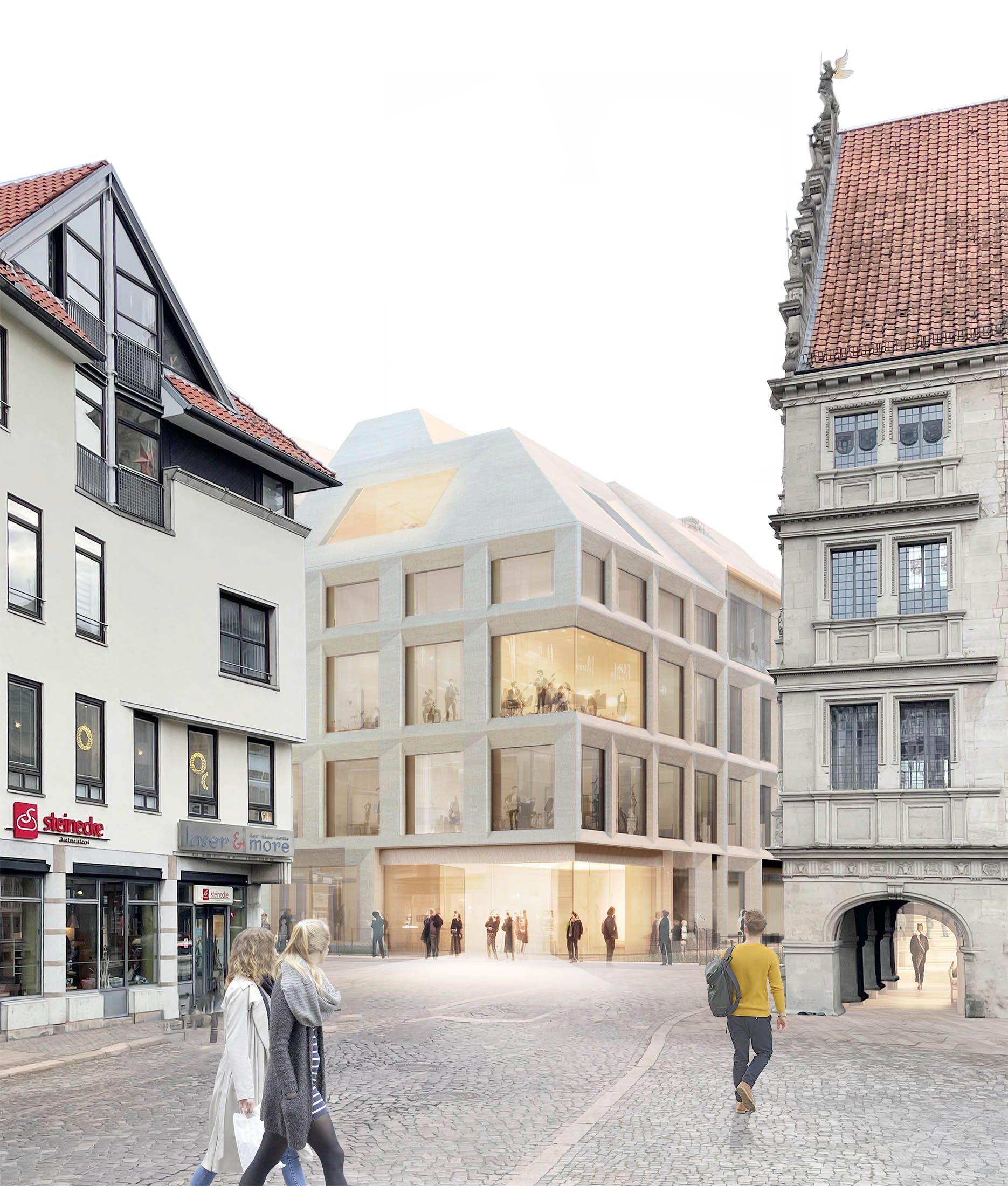
The buildings are constructed from local Elm limestone, a material of historic significance to Braunschweig. Many of the city’s most important buildings—including major churches and the neighboring Gewandhaus—are built from this warm stone, quarried nearby in the Elm hills.
The façades of the new buildings feature a framing motif that visually connects the musical activity within to the public realm outside, presenting the House of Music as an open, vibrant, and creative space.

The freestanding design of the concert hall and its visual accessibility from the street express the building’s identity as a public, open house for the city of Braunschweig. Inside, the protective limestone shell transitions into wood, enveloping visitors like the resonating body of a warmly sounding wooden instrument.
The areas surrounding the hall act as a public prelude to the musical experience within this new cultural treasure chest. Designed as a third place, these spaces are highly flexible and can be used for exhibitions, events, and other community activities.