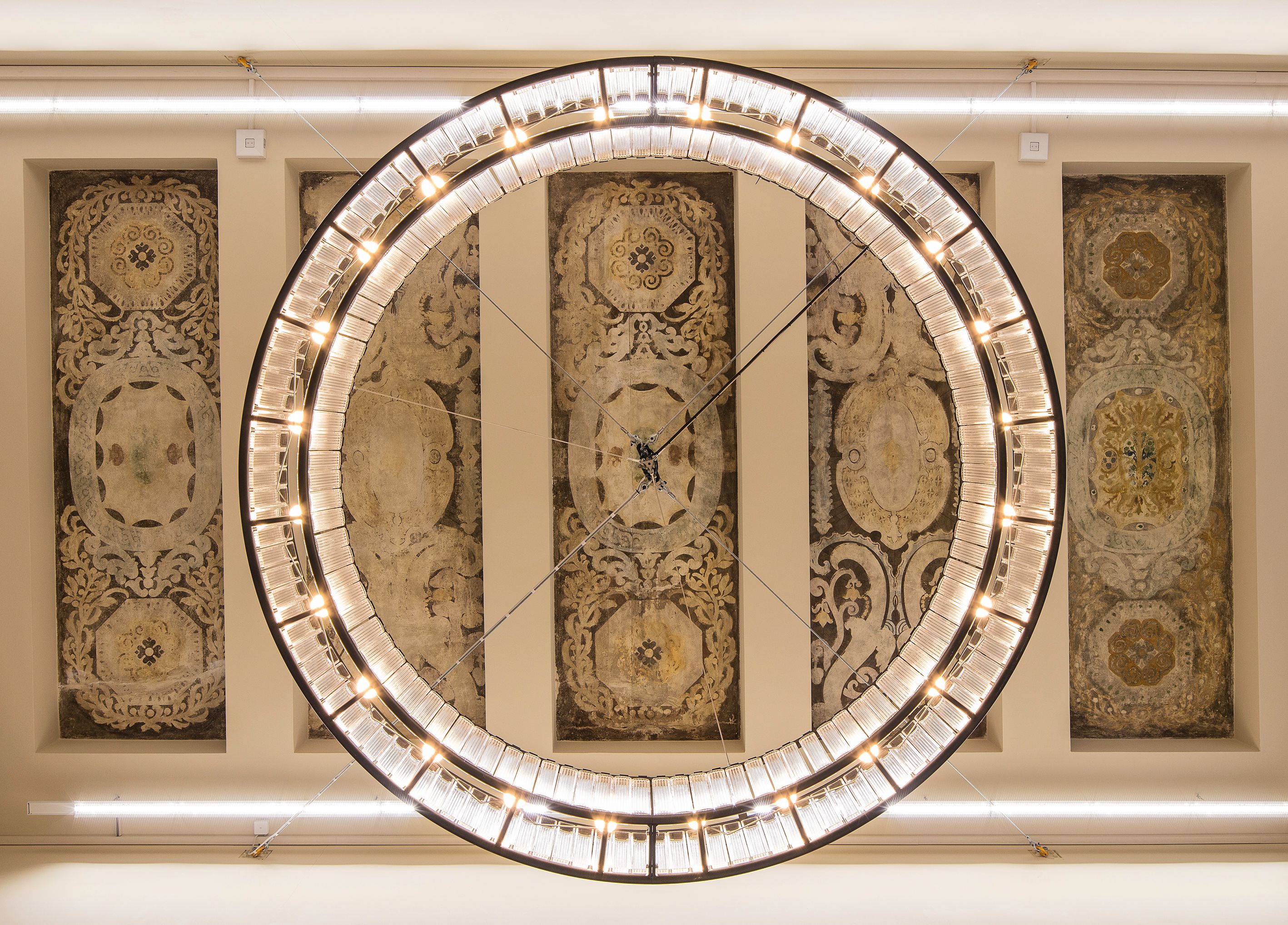
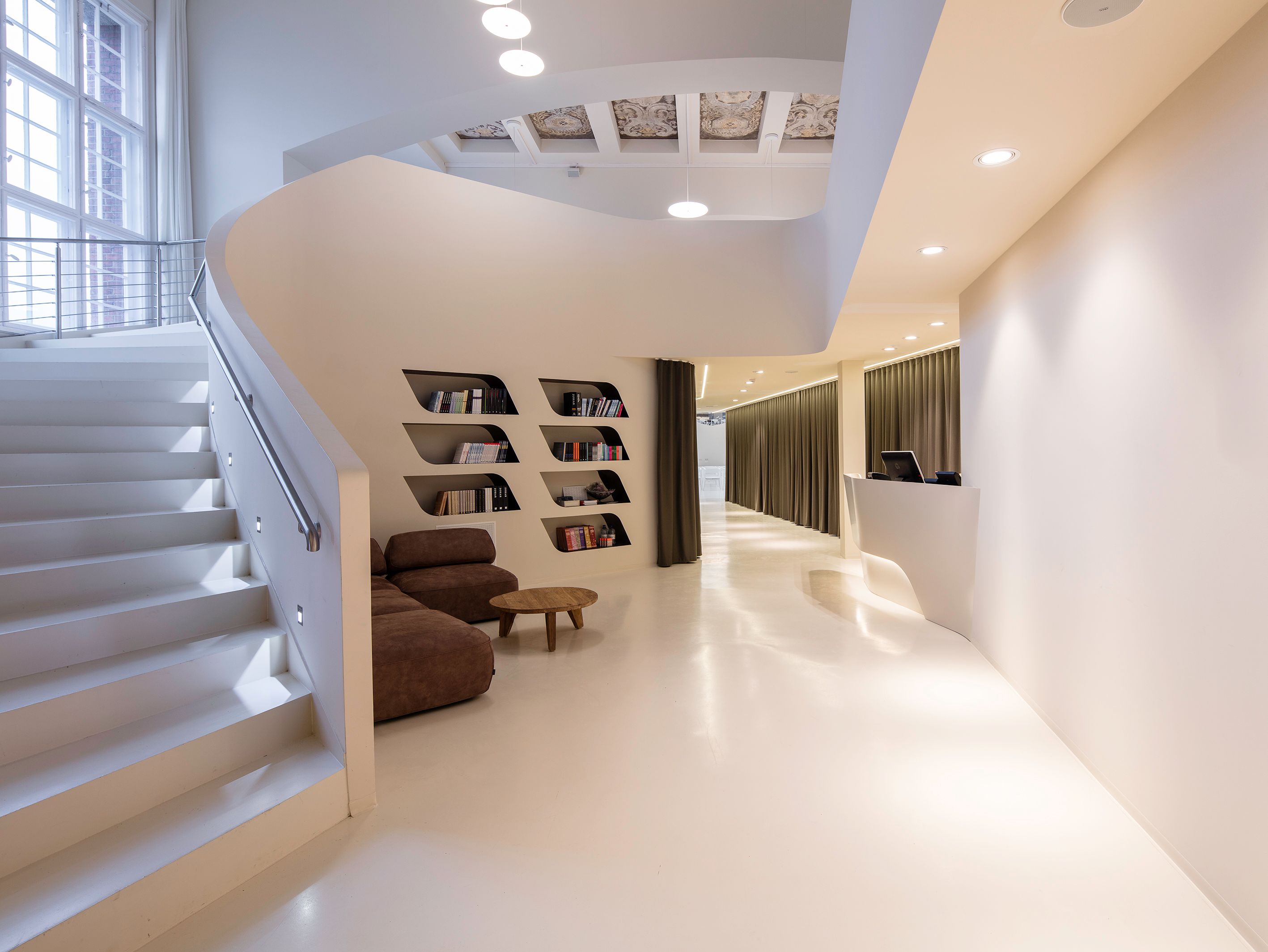
BRICKS Berlin Schöneberg is an ensemble of buildings and courtyards located on the grounds of the former Postfuhramt (post office) near the Akazienkiez neighborhood of Berlin-Schöneberg. GRAFT has been commissioned to develop the complex into a unique residential and commercial quarter featuring a mixture of historical buildings and contemporary reconstruction.
The complex consists of three different courtyards and a public passage that blends perfectly into the vibrant heart of Schöneberg. Between the first and second courtyard, on the site of the listed Postfuhramt—built by Otto Spalding and Luis Ratzeburg in the early 20th century—is a richly decorated brick cross-building. Added at a later date, it features a spectacular, 7.5-meter-high hall on the third floor that was originally used as a telephone exchange. This becomes the new home of the Kabbalah Centre Berlin.
Visitors and guests will enter the Kabbalah Centre through a spacious foyer, which offers views of the historic coffered ceiling. By freeing the high, rhythmically arched hall of all provisionally added features, an impressive sense of space is restored.
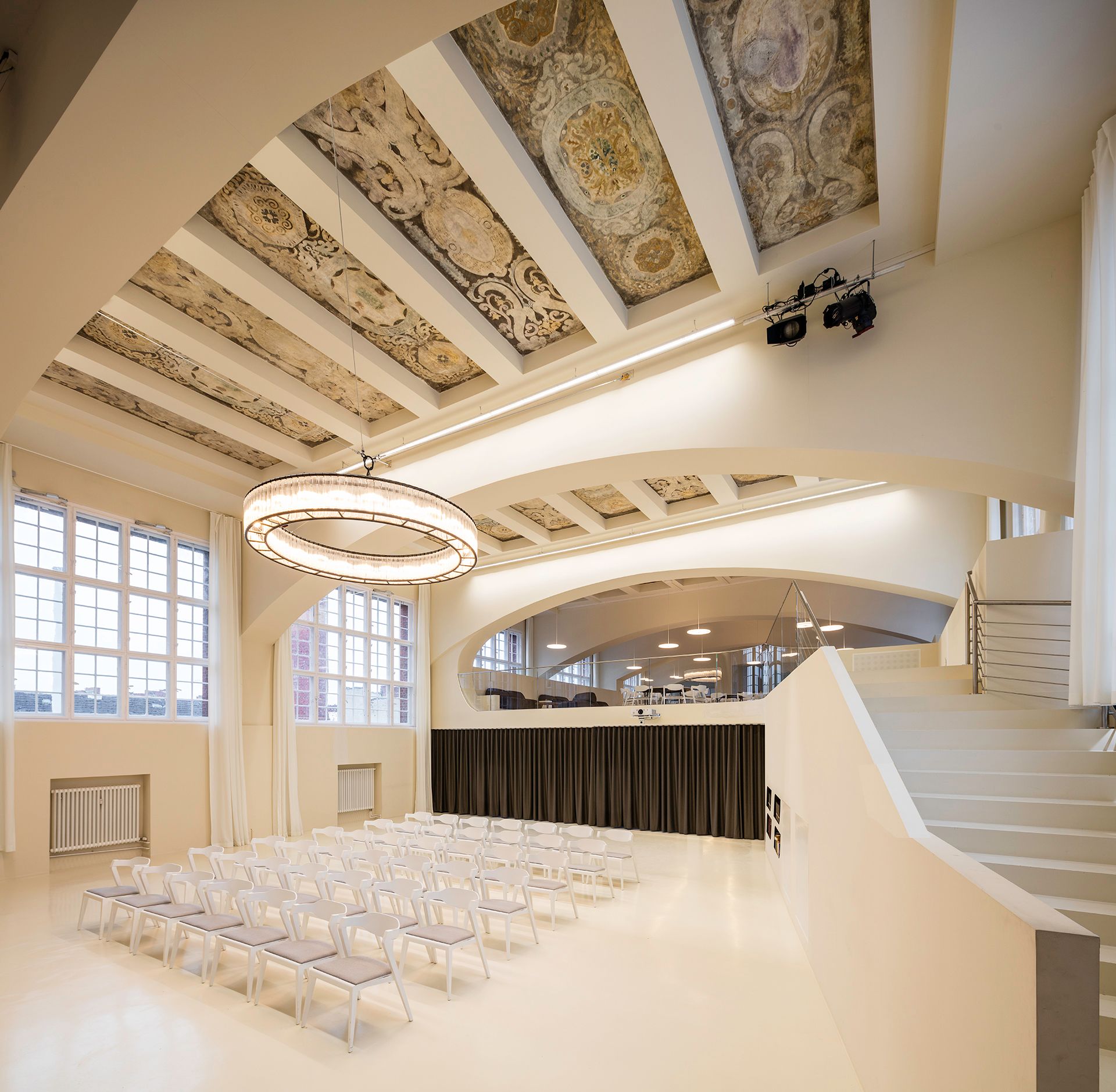
This is emphasized by the uncovering of the coffered ceiling, which allows the vast hall to be experienced to its full extent. Despite providing the necessary small rooms and intimate spaces, the aim of the design is to give an impression of the entire space and enable it to be experienced from different angles. To achieve this, a second level, which seems to float freely inside the hall, is partially integrated and accessible via spacious staircases at both ends. This mezzanine level offers visitors an unexpected close-up view of the coffered ceilings and provides numerous different perspectives of the main lower level. The design preserves the total ceiling height in the lecture hall and the entrance area of the center.
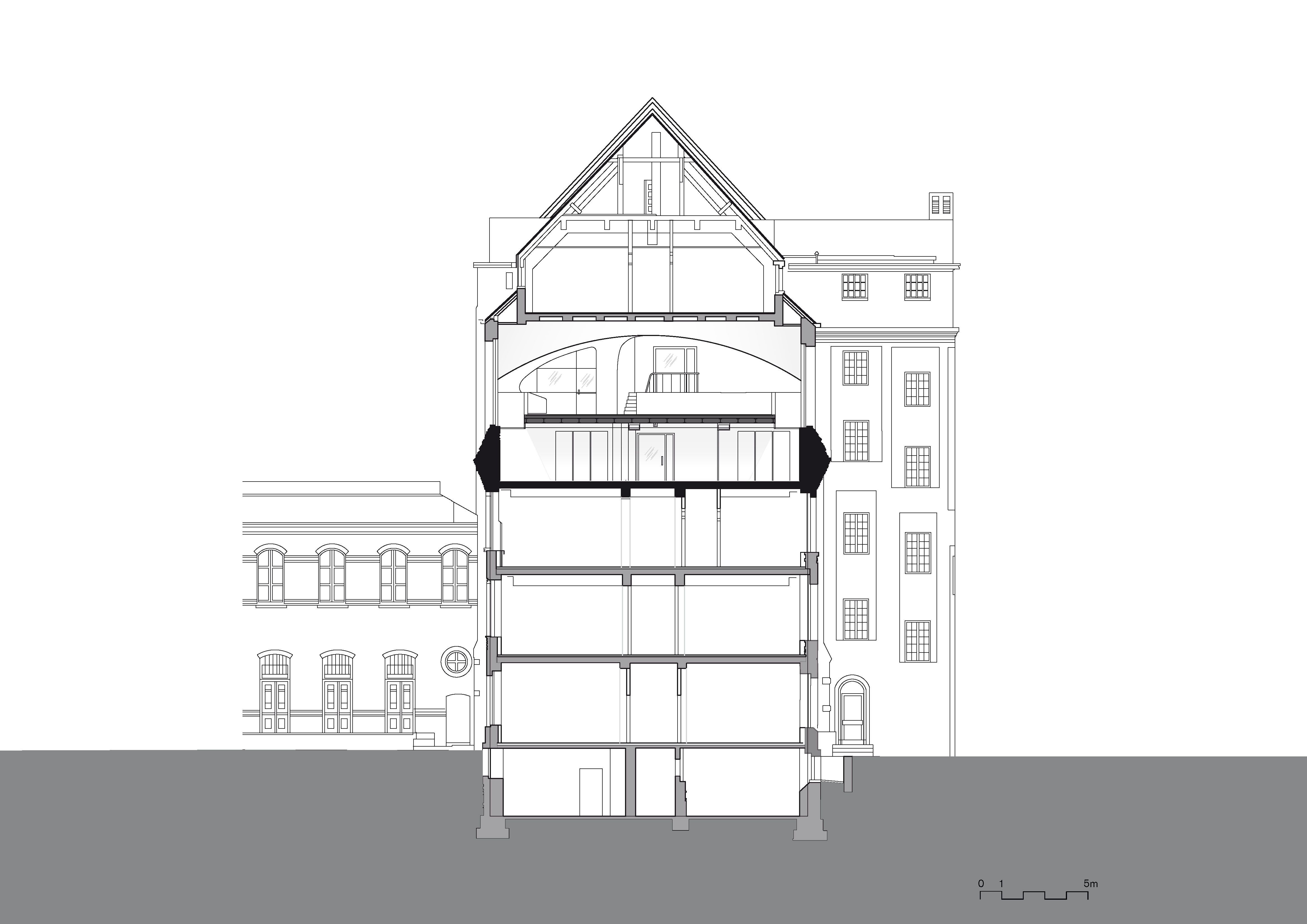

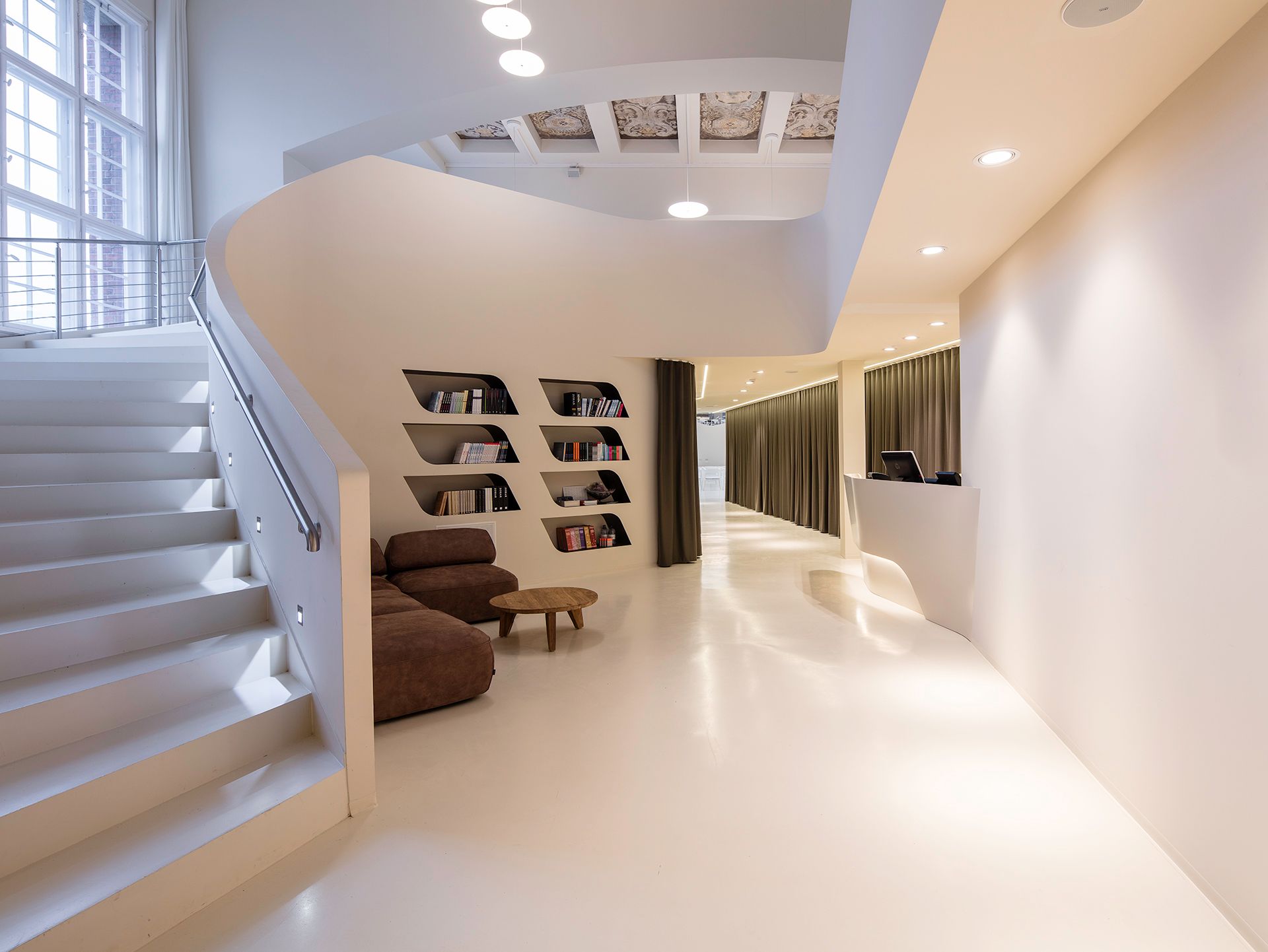
Passing through the entrance area, with its generously proportioned staircase winding upwards, the visitor is led past the teaching rooms and office spaces directly into the large lecture hall—the apparent goal of the “path.” An oversized mirror on the rear wall visually extends the space, reflecting the rhythm of the rounded arches. In the lecture hall, a second staircase leads to the upper level, which houses a gallery and kitchen able to accommodate large parties and dinner events for up to 100 guests. The large, historical windows afford unobstructed views of the two adjacent courtyards and Otto Spalding’s architecture.
The architectural concept translates one of the central ideas of the teachings of Kabbalah: gradual perception as spatial development along a path. Accordingly, the different uses and spatial qualities of the different areas—with both personal and public functions—create a scenography of perpetual movement and interaction.
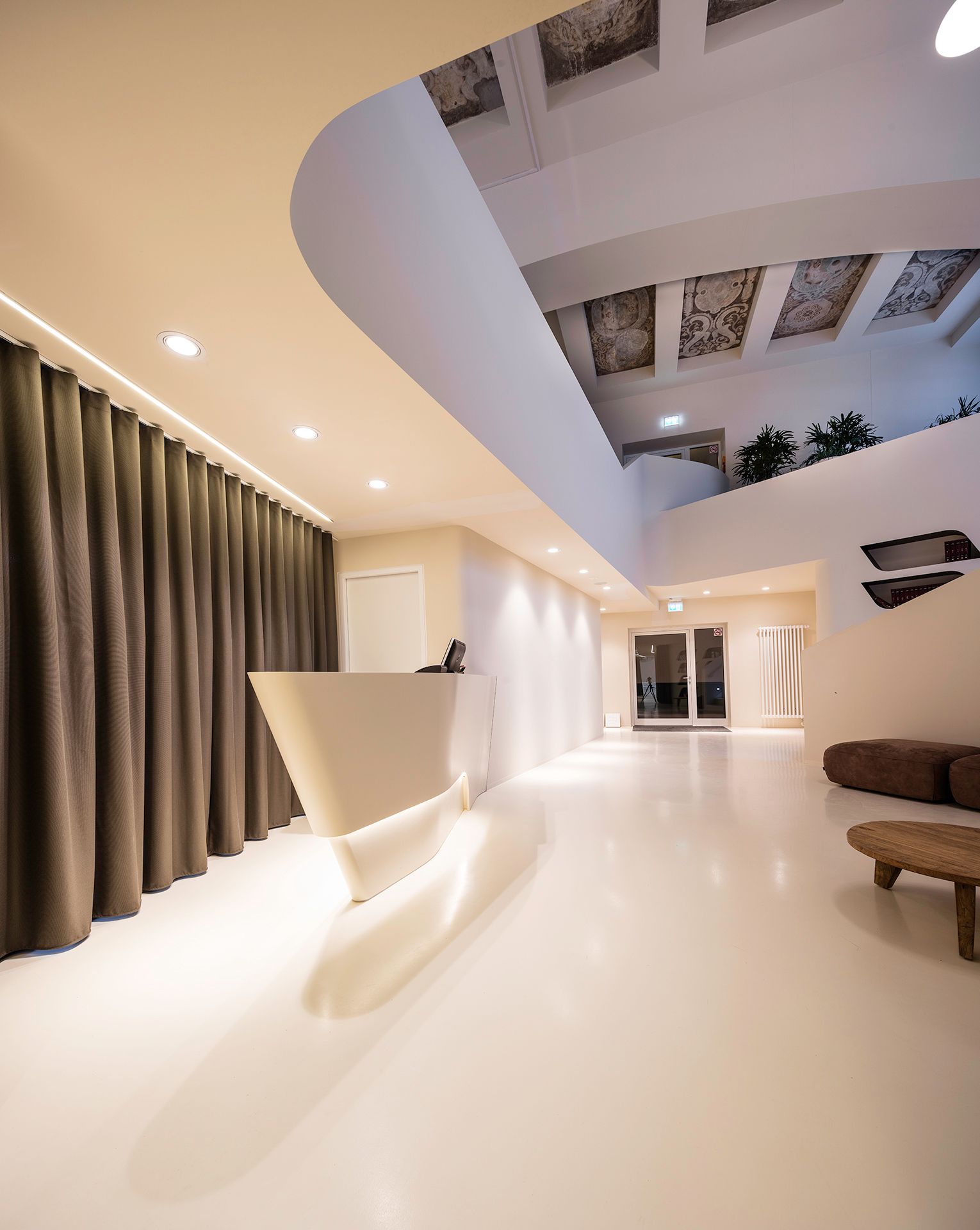
The reception and presentation areas are given the largest room heights, while festive events and moments of collective celebration float lightly above with unobstructed views into the distance.
The architectural concept translates one of the central ideas of the teachings of Kabbalah: gradual perception as spatial development along a path. Accordingly, the different uses and spatial qualities of the different areas—with both personal and public functions—create a scenography of perpetual movement and interaction. The reception and presentation areas are given the largest room heights, while festive events and moments of collective celebration float lightly above with unobstructed views into the distance.
As all the rooms are interconnected, the training rooms and lecture hall are flexible in size and can be combined as needed by room-high curtains. The same concept is applied in the upper level, where curtains can be used to temporarily divide group areas into smaller spaces.
The consistent light color throughout the space is based on the white tones found in the color palette of the historic building materials. Only the renovated coffer ornamentation, with its orange and brown tones, stands in contrast to this, clearly indicating its origins at the turn of the 20th century. In this way, another gem of architectural history becomes mentally and physically attainable, made tangible through its new function and a new spatial interpretation.