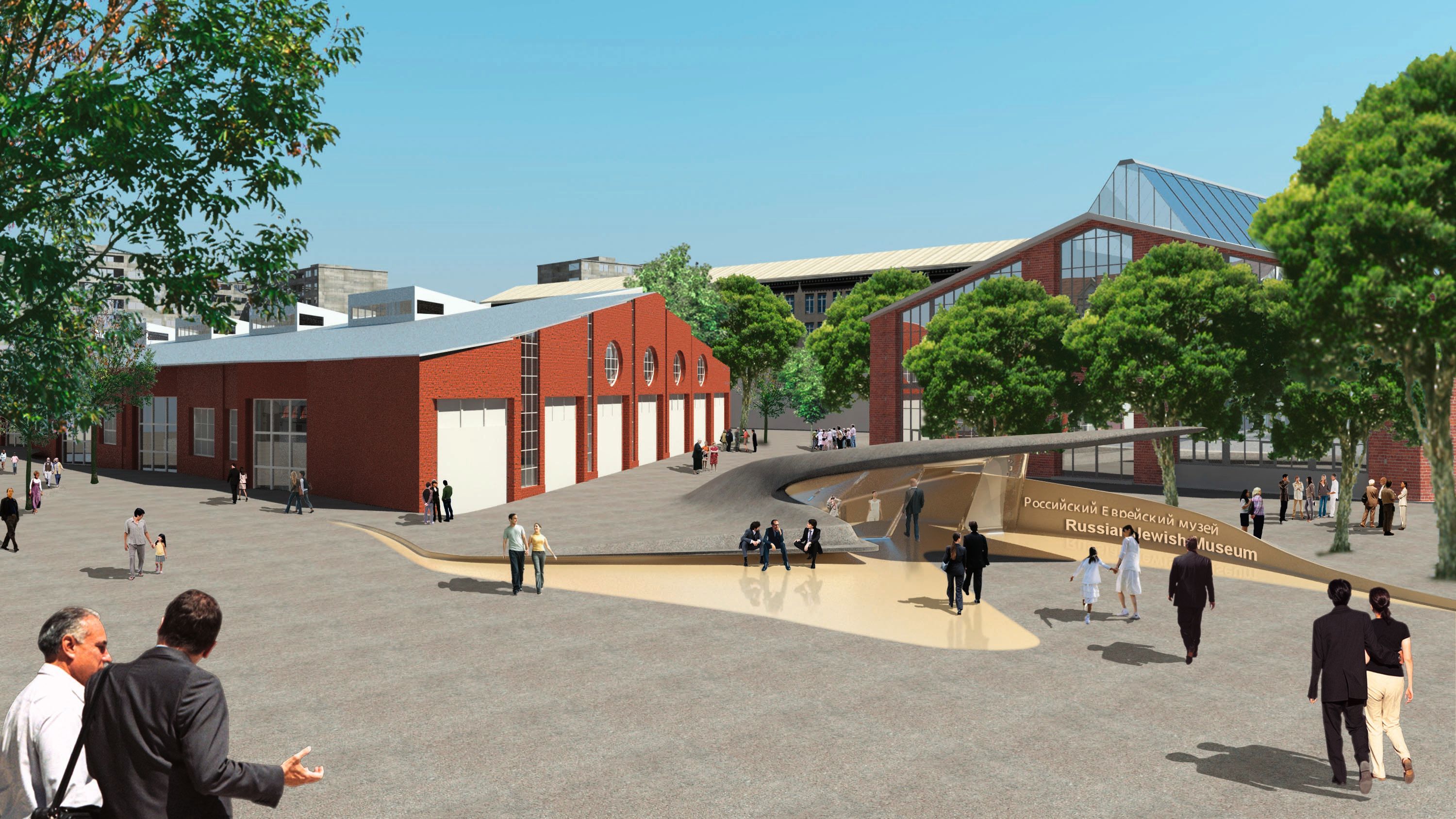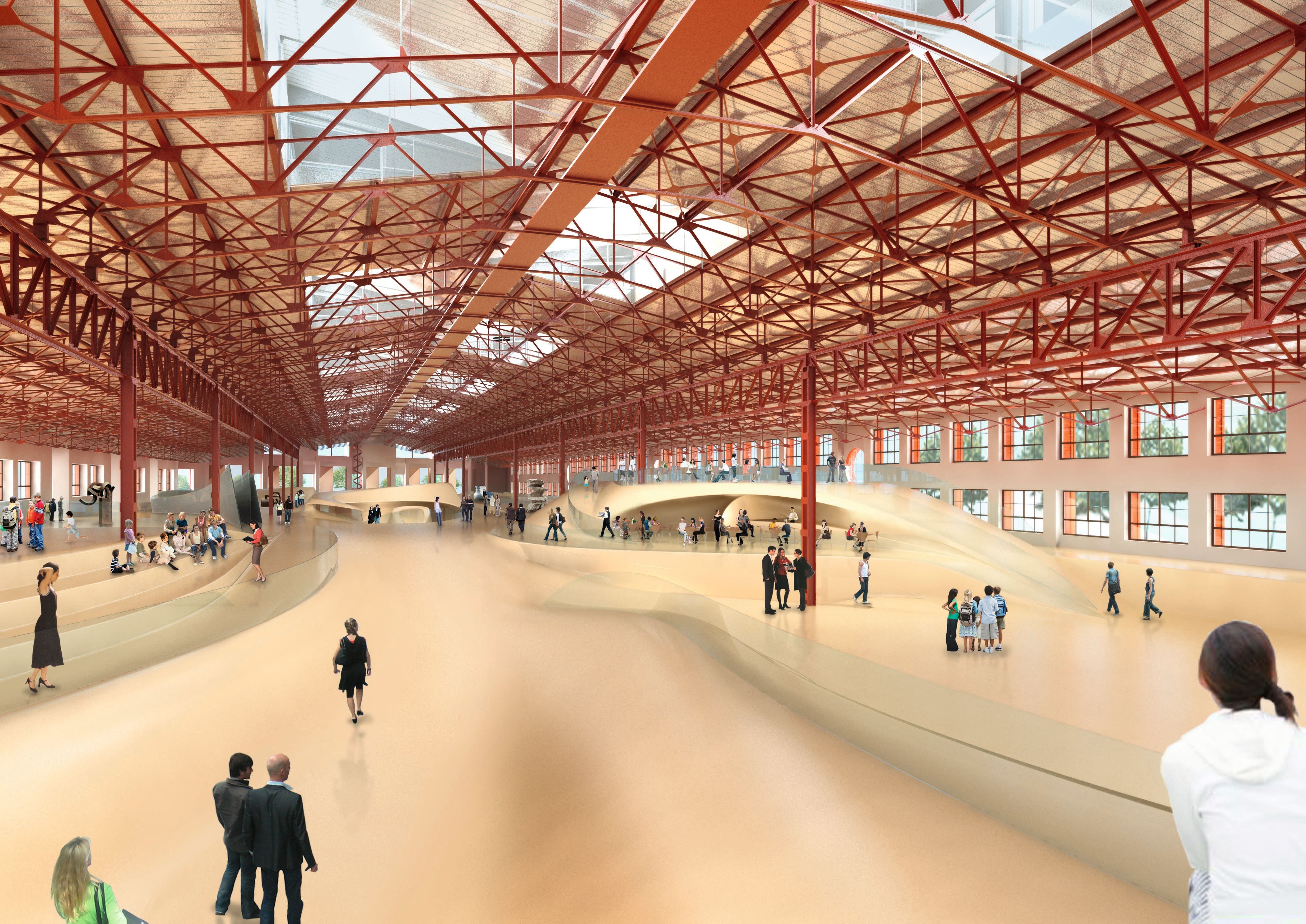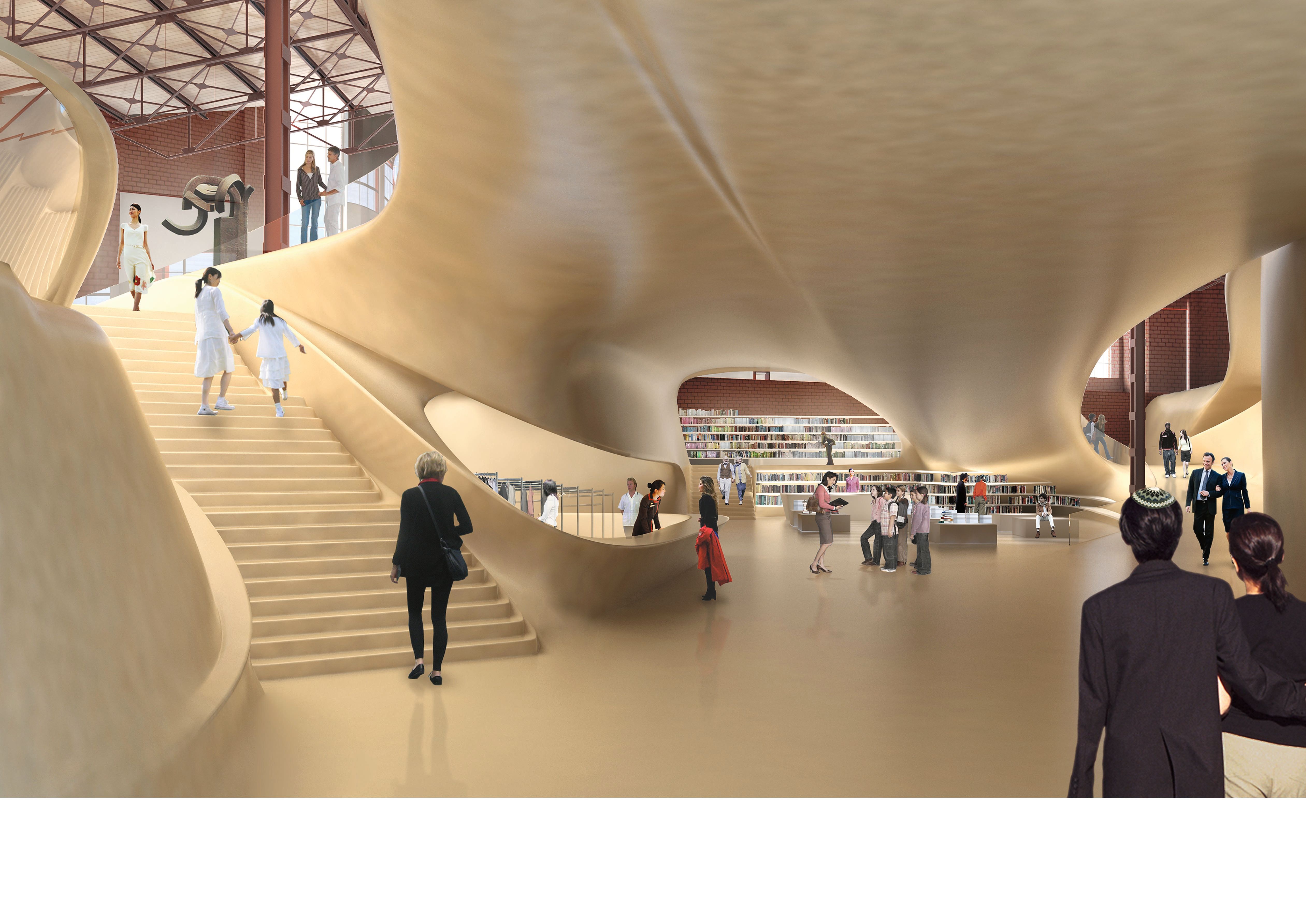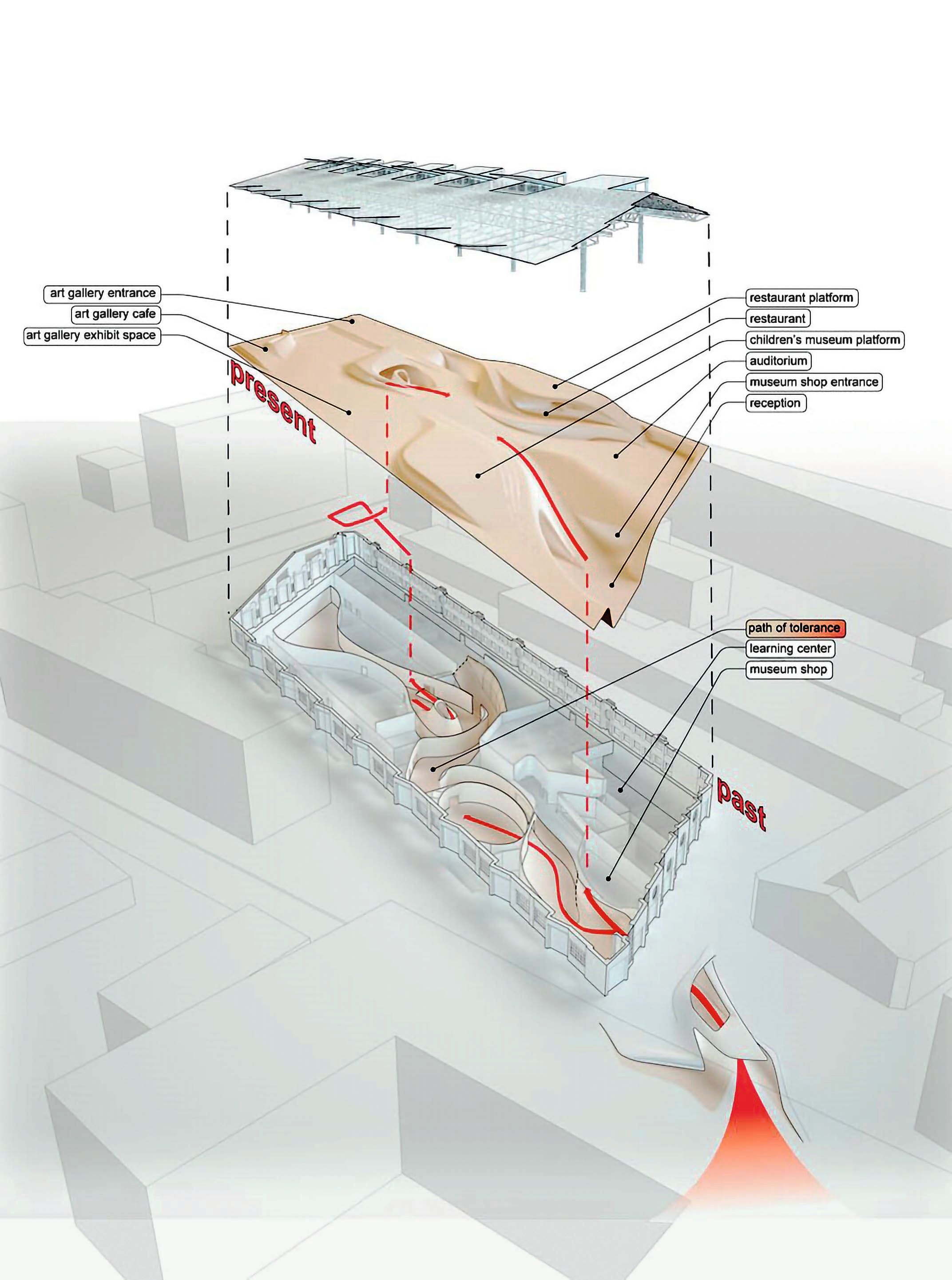


The Russian Jewish Museum will inject a new lease of life into one of the most spectacular landmark buildings in Moscow, the Bakhmetevsky Bus Garage by Konstantin Melnikov.

The enormous, 154m x 54m structure will become the new home of the Russian Jewish Museum, accommodating a series of museum studios, a museum for children, a learning center, large multipurpose areas, temporary exhibition spaces, an 800-seat auditorium and smaller lecture halls, a restaurant and bar, a museum shop and space for office administration and museum staff. GRAFT’s concept focuses on aspects that exemplify the diverse cultural roots of Russian Jewish society, the relationship between the historic and present-day affairs of the Russian Jewish community, and how to respect the heritage of a building like the Melnikov Garage—an icon of Russian constructivism—while repurposing it as the symbol of a new institution that communicates the history of Russian Judaism.
GRAFT’s proposal leaves the existing structure untouched, intact and clearly recognizable as a monument to Russian heritage. Within this shell, the architectural concept creates an undulating landscape that animates the garage’s interior and serves as a highly versatile event space able to host an array of functions, from temporary exhibitions and art fairs to concerts and conferences.



The intervention expresses a direct and literal relationship between the past and present: historical material is exhibited in a series of underground rooms, while the floor above serves as a flexible platform for presenting the activities of today’s Russian Jewish community. The formal contrast of the interior spaces is enhanced by the architecture of the original building, metaphorically evoking the tumultuous history of the Jewish population in Russia. In bringing together two architectural identities and striking a complementary balance between them, the design creates a new, harmonious synthesis.