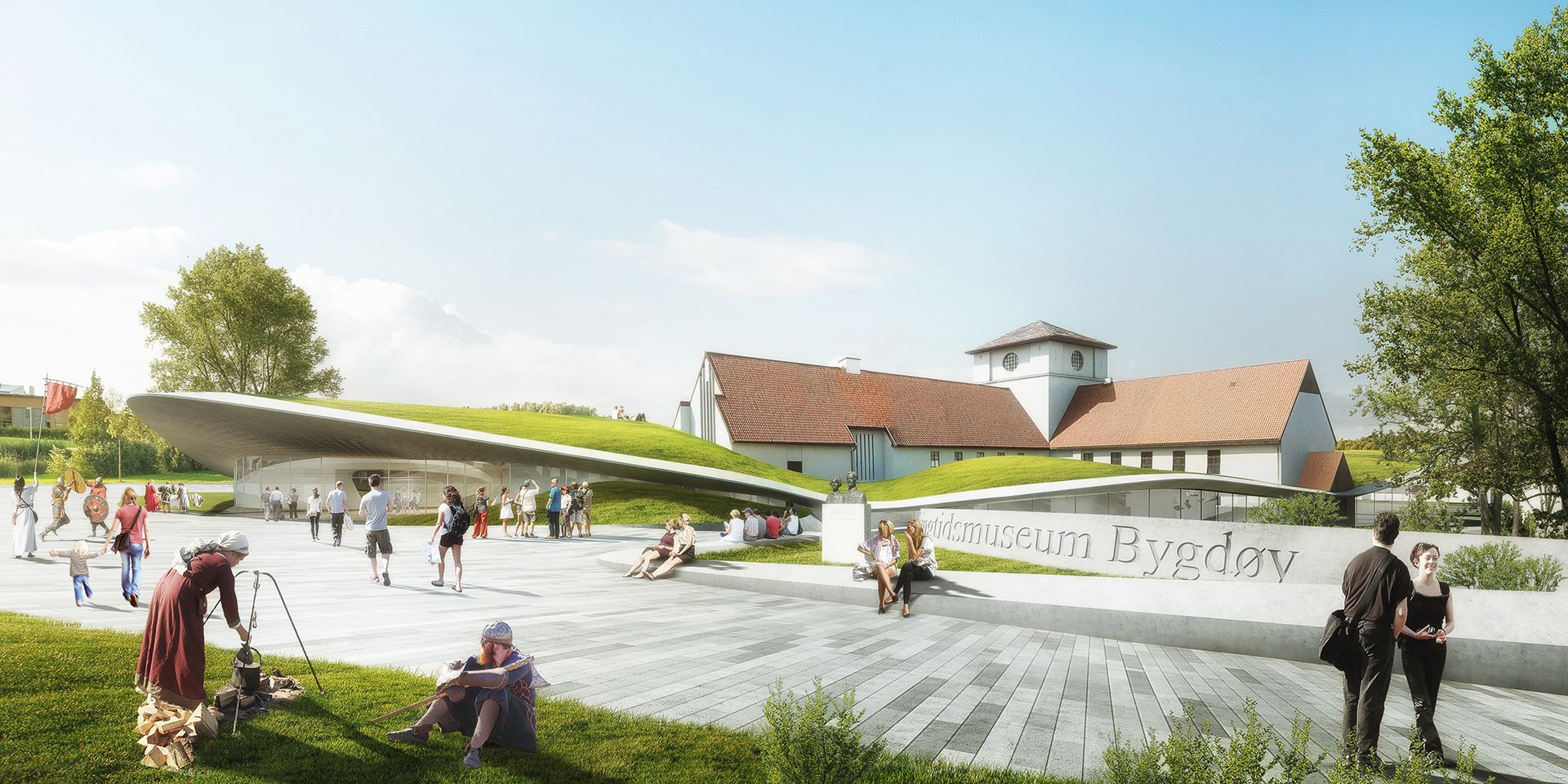
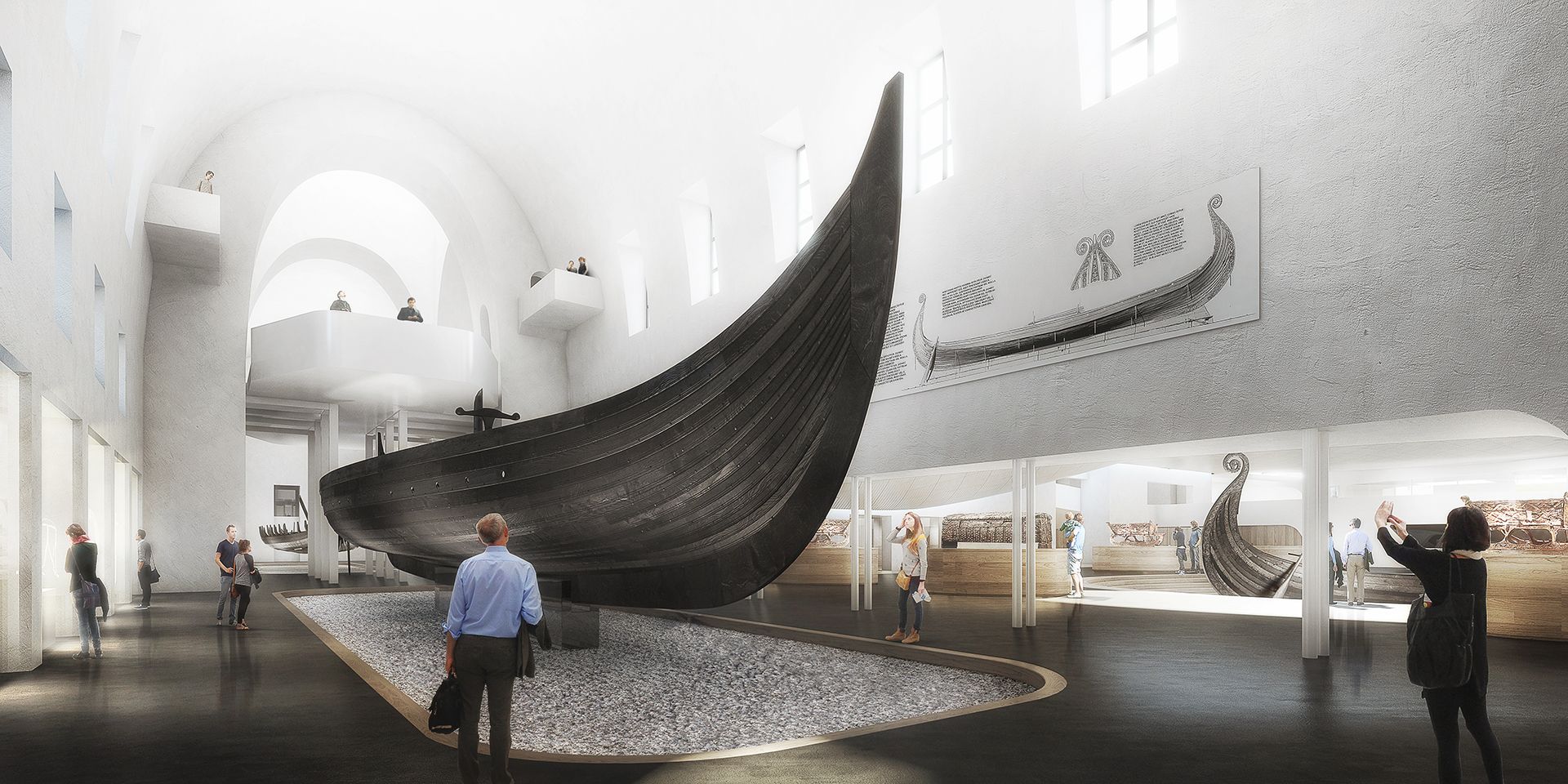
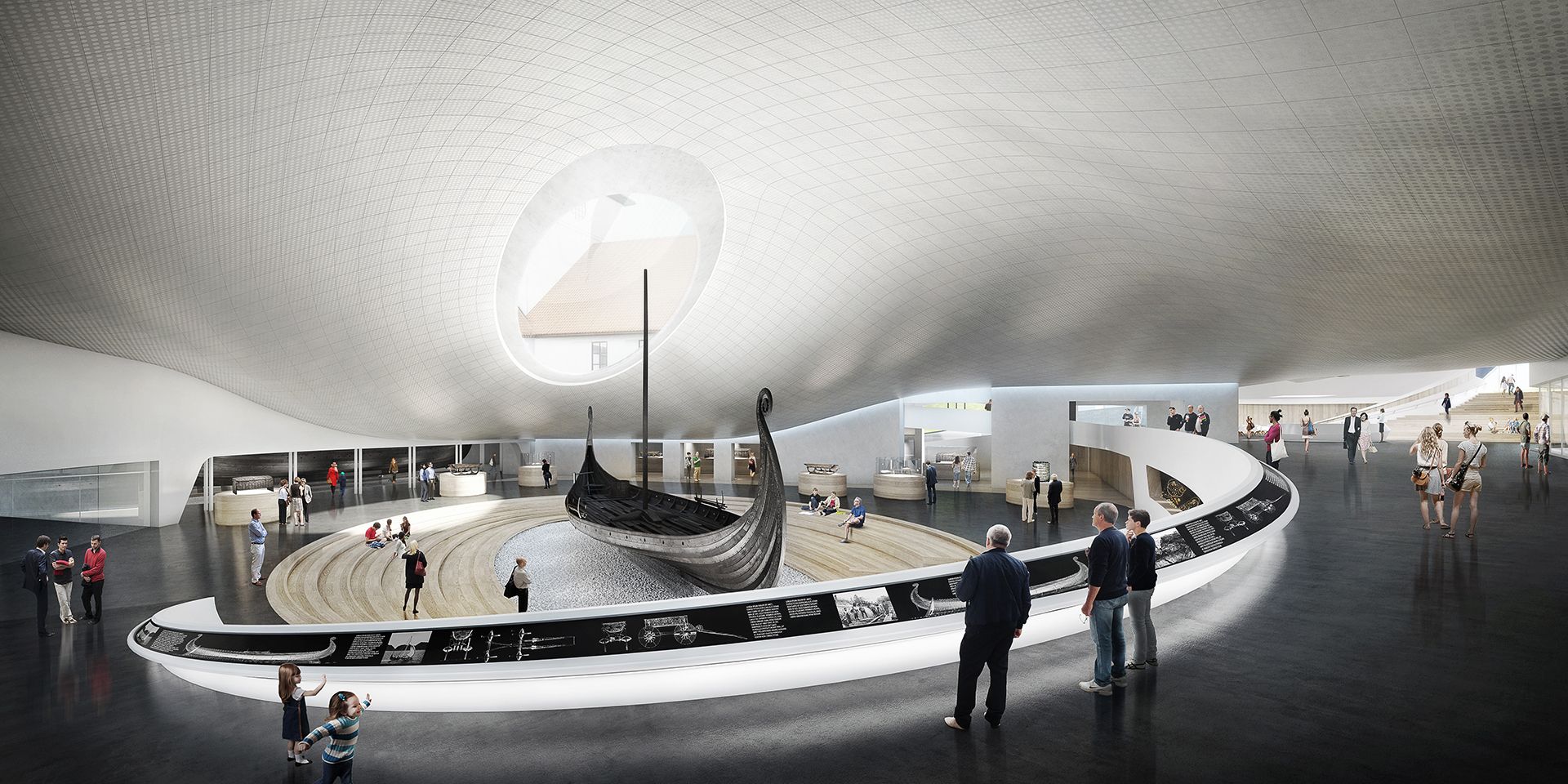
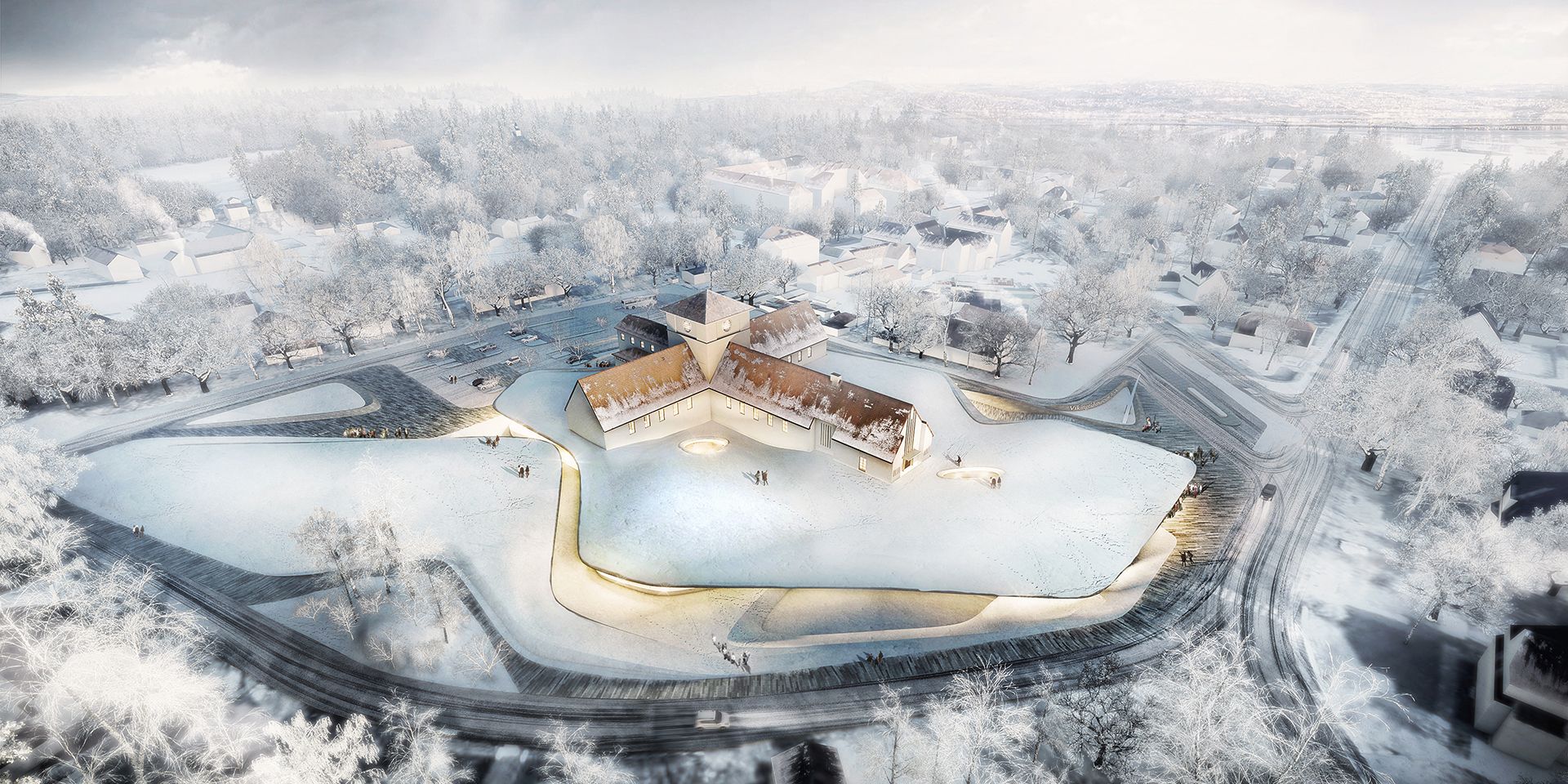

GRAFT’s proposal for the Viking Age Museum in Oslo is located in a unique historic and spatial setting as part of the open-air museum on the Bygdøy peninsula. The rich and colourful history of the Vikings as told in the exhibitions of the Viking Museum unfolds as one progresses through the museum and across the site that the new extension occupies.
GRAFT’s design slightly elevates the terrain so that the view across the site of the surroundings to the north remains unobstructed for visitors and local residents. The functions of the new museum are woven into the topography, allowing the building to blend into the park-like landscape and its collection of historic buildings on the open site.

By placing the new functions below ground, the new museum leaves the existing settlement structure untouched and preserves the unique experience for visitors.
GRAFT’s design for the museum extension maintains and underlines the essence and character of the original building designed by Arnstein Arneberg in 1932. In contrast to the existing, comparatively forbidding building, GRAFT’s museum melds with the landscape, inviting visitors to explore the collection within. The architecture of the extension becomes one with the landscape, the landscape in turn permeating the concept of the building. Along the ‘icon trail’ that leads around the Viking longboats are exhibition spaces with temporary exhibitions that place them in the context of the archaeological excavations, and also allow one to see Arneberg’s building in a new light.
The new extension allows Arneberg’s building to ride, like a Viking longboat in high seas, on the waves of its green roofscape. The design alludes to the idea of a museum as a vessel crossing the stormy seas of history, while also recalling the traditional Viking ship graves and burial mounds in which the three longboats were found. Visitors become discoverers of the ships, allowing them to see the museum’s extensive collection in a new light.


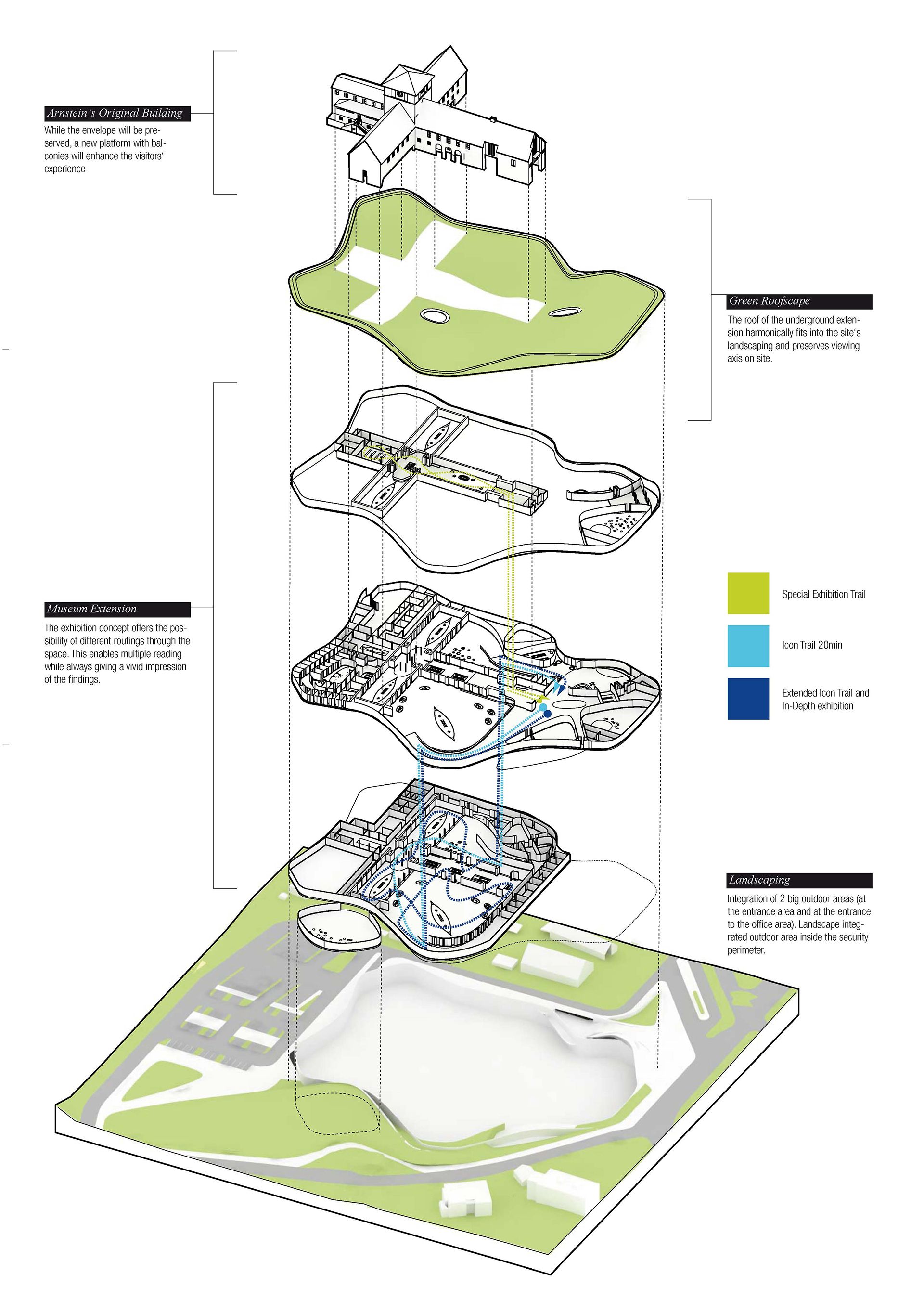
The structural concept underlines the architectural design by taking the geometry of the design as the basis for the structural solution. It constitutes a large-span, freeform shell roof that aims to primarily carry its own load via careful modelling of the bearing points, edge beams and the curvature of the shell.
Once inside, a newly designed ‘icon trail’ leads visitors through the new museum. Arranged chronologically, it leads visitors around the museum’s rotunda as it communicates the Vikings’ concept of death and afterlife. The rooflights can be seen as an architectonic interpretation of the entrance to Valhalla, giving an additional sacral narrative to the historic building and the finding of the three Viking graves.

