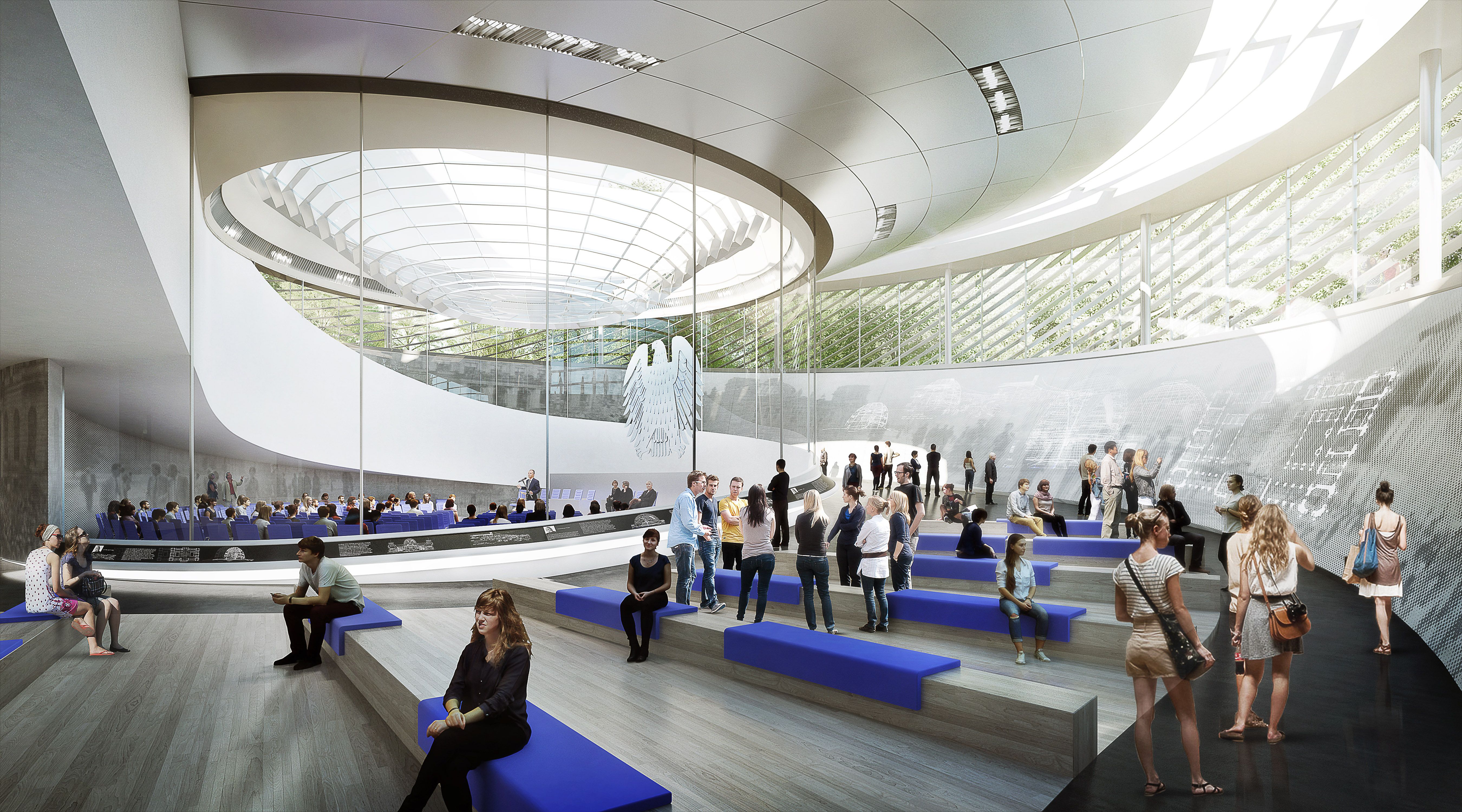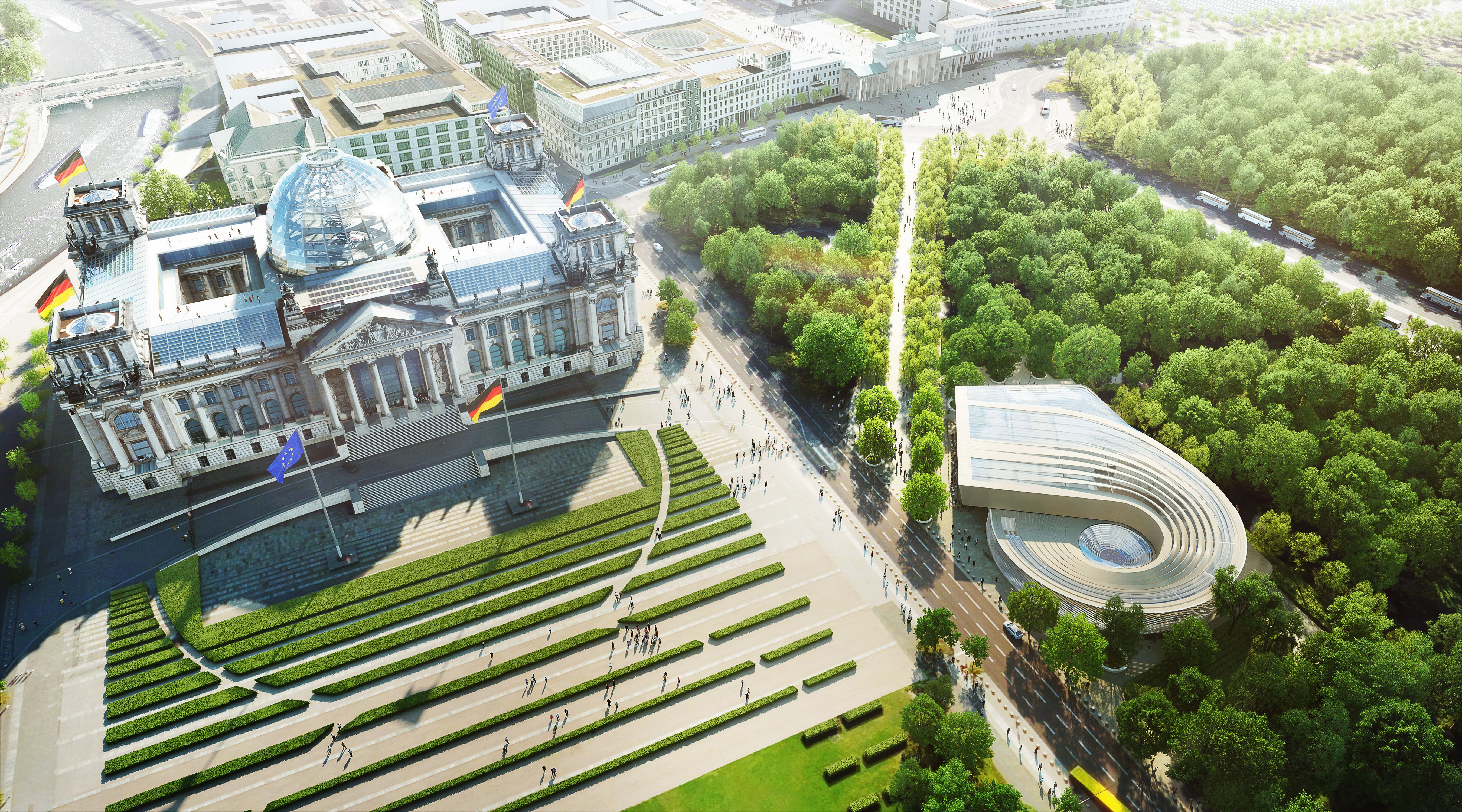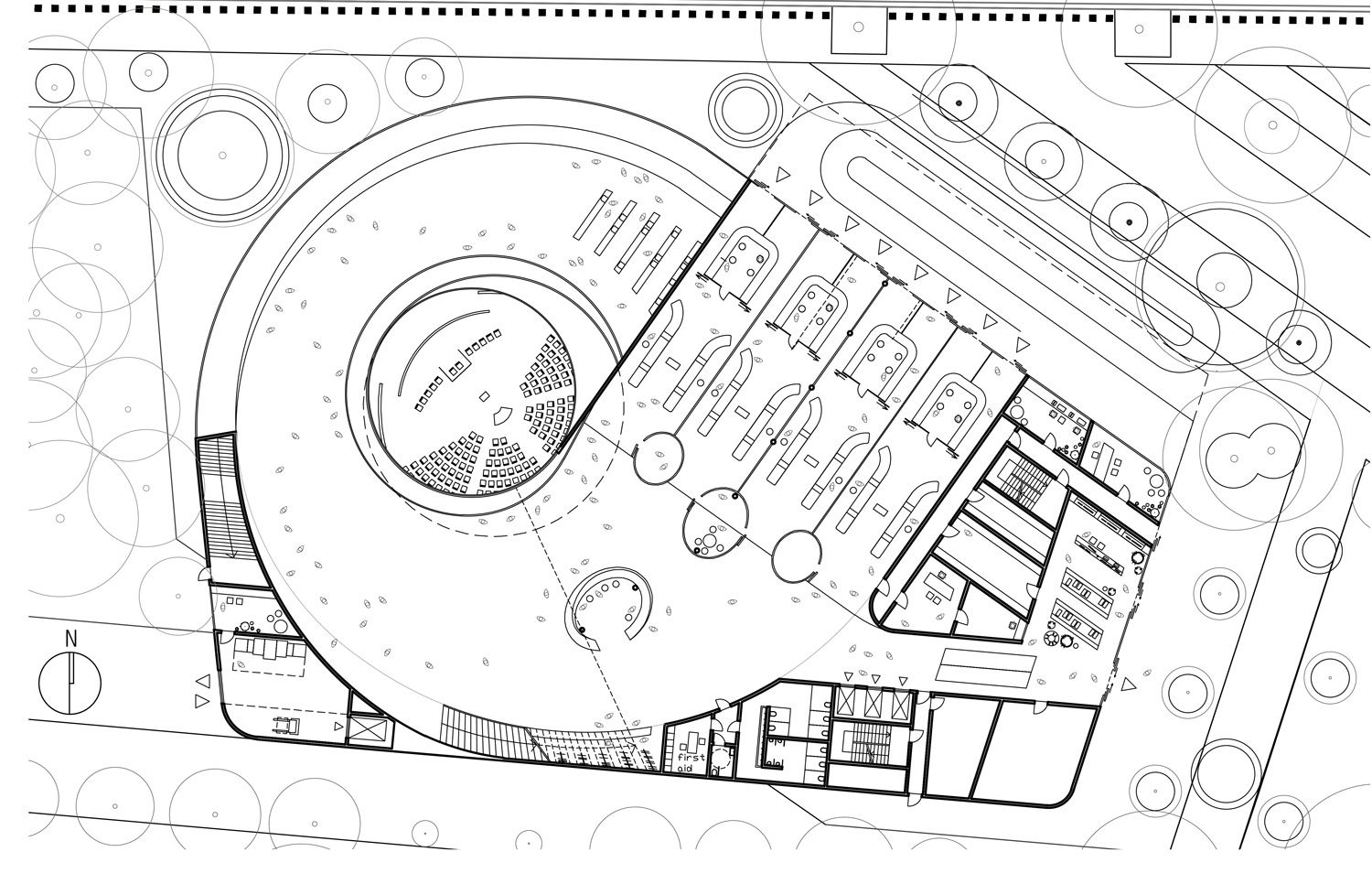

Nearly three million people visit the German Bundestag every year. In December 2015, the German Bundestag announced an open, international design competition for the construction of a visitor and information center to meet the need for increased security controls and more adequate visitor facilities. Situated in the Tiergarten south of the entrance to the Reichstag, a tunnel will connect the new building to the Bundestag.

GRAFT’s design for the building responds to the existing architecture of the Reichstag at the northern end of the Tiergarten. The form of the building reveals an immediate connection, emerging out of the ground like the “roots of democracy”. At its heart is a space that echoes that of the plenary hall in the Reichstag building and informs visitors about their visit.
A two-storey foyer with a downward winding ramp marks the beginning of the visitors’ experience. Broad enough to accommodate a large number of visitors, this meeting point expresses a sense of community at the heart of the building.

