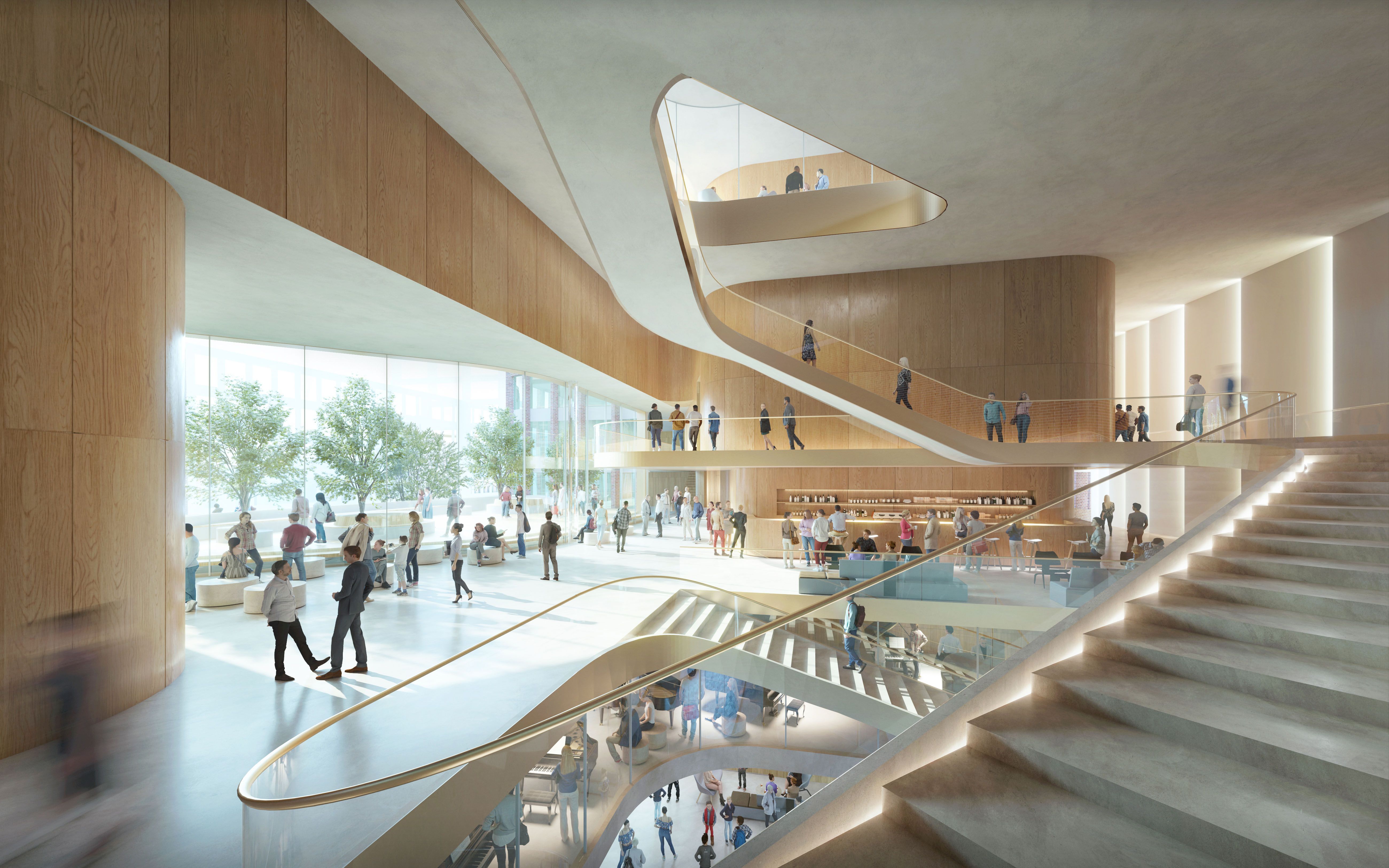
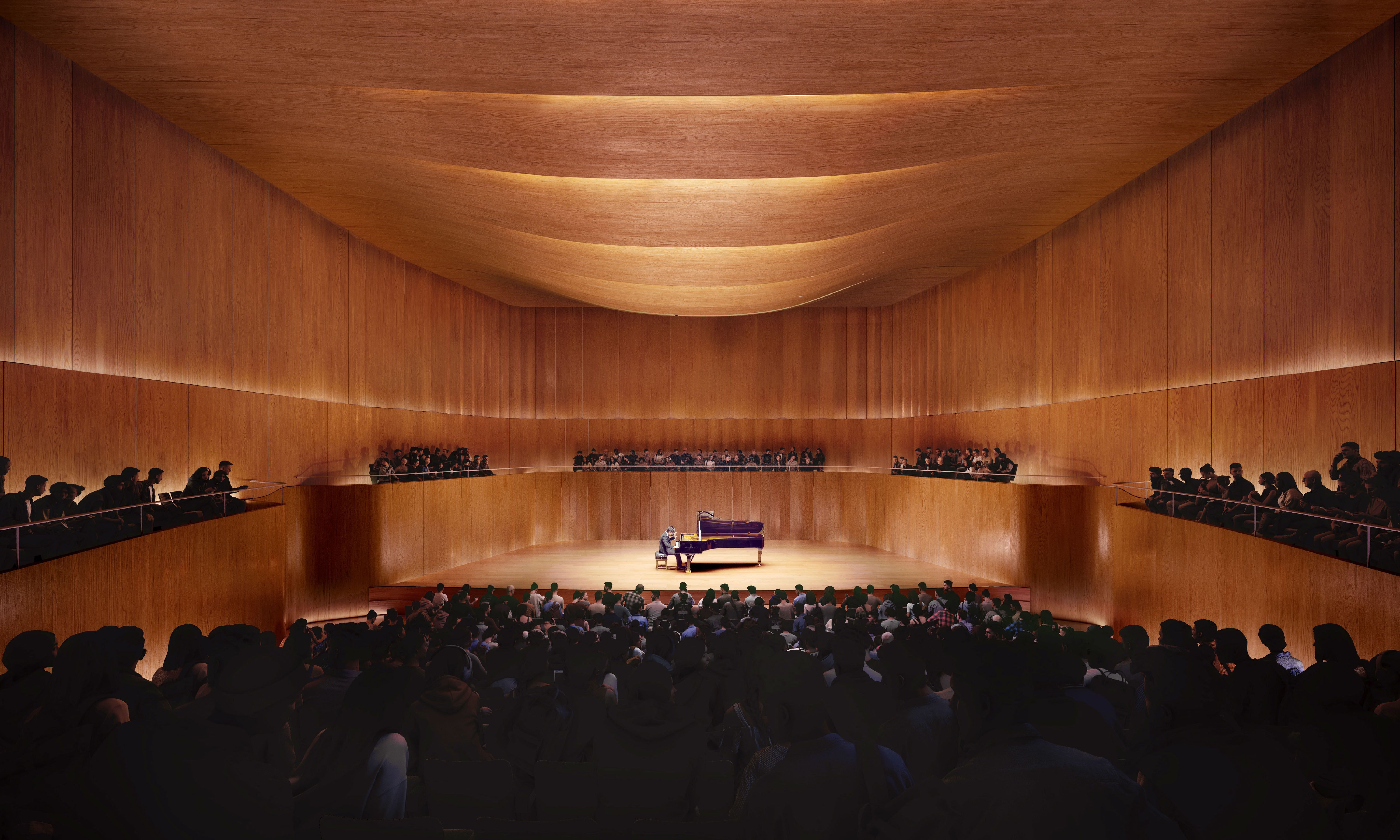
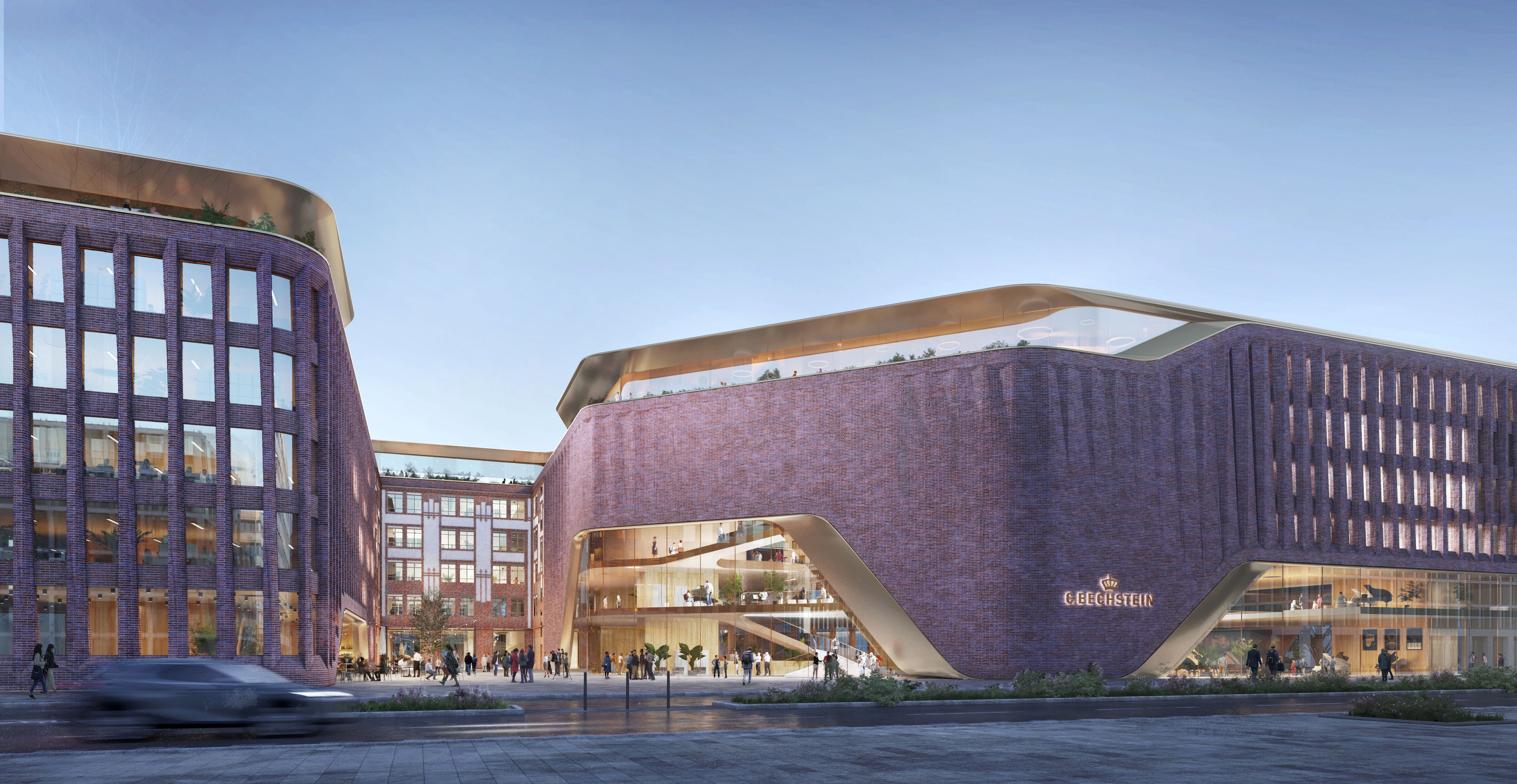
In the heart of Berlin, close to the central railway station and government district, the Carl Bechstein Foundation is planning to construct a new campus and cultural quarter dedicated entirely to piano music. With its representative character, the proposed ensemble will provide the Bechstein brand, which was founded in the German capital in 1853, with a new headquarters and a distinctive architectural nucleus.
The beating heart of the extensive project are its facilities for presenting and exhibiting the company’s world-famous grand and upright pianos as well as two music halls for public performances featuring the entire repertoire of keyboard instruments.
The large chamber music hall of the Carl Bechstein Campus will become a valuable addition to Berlin’s cultural landscape. With a frontal orientation and a capacity of 500 guests, it will complement the centrally arranged auditoriums of the Berliner Philharmonie’s Chamber Music Hall and the Pierre Boulez Saal. Its sound and structural design have been developed in close collaboration with engineers from ARUP, including their renowned acoustic expert Tateo Nakajima.
A smaller hall with a capacity of around 100 people will provide the perfect accompaniment. Access to both halls is via a spectacular foyer and staircase that spans several stories of the building’s façade, welcoming visitors with a grand formal gesture.
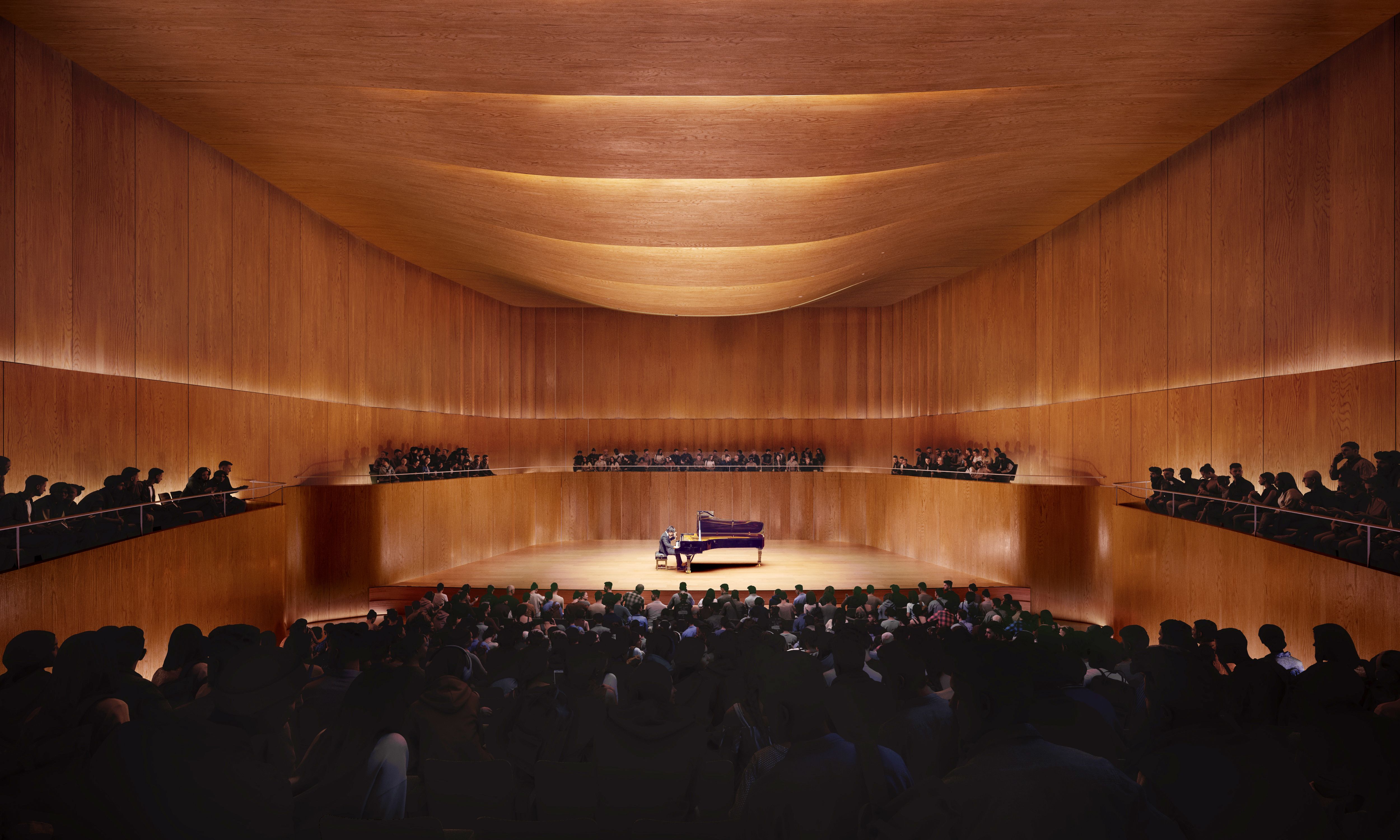
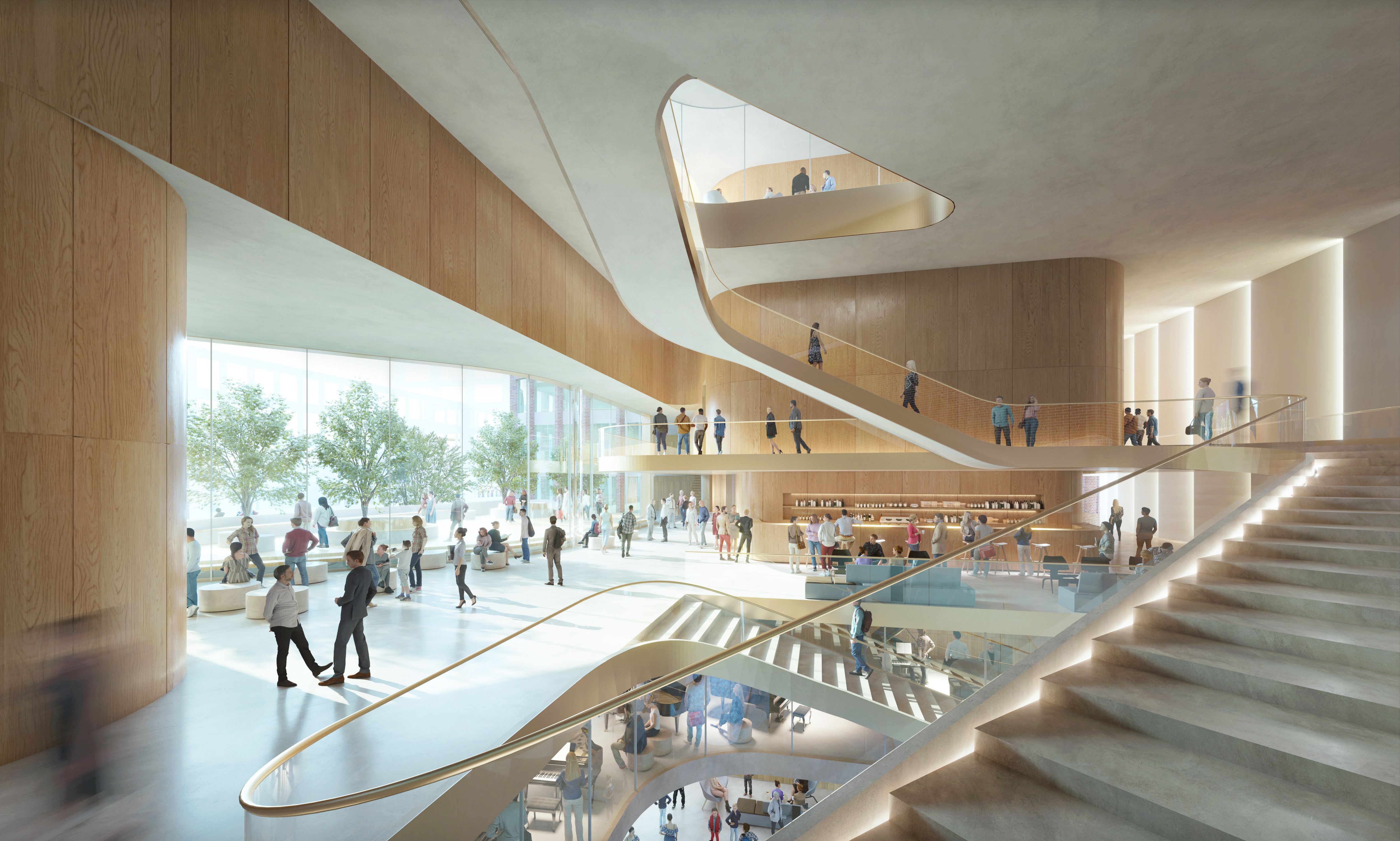
The Carl Bechstein Campus will close the last existing gap in the perimeter block development along Heidestrasse. At a central point in the continuous building volume, the design features a generous diagonal spatial widening of the street along Heidestrasse, culminating in a new urban square called Franz-Liszt-Platz. As well as providing a representative address for the Bechstein brand, the square will serve as a starting point from which visitors can explore the campus’s many facets.
In addition to its two music halls, the campus will also be home to a new Bechstein flagship store, a museum displaying a collection of historical Bechstein pianos and harpsichords, 30 musicians’ apartments, administrative areas, a restaurant, and a piano bar overlooking the rooftops of Berlin.
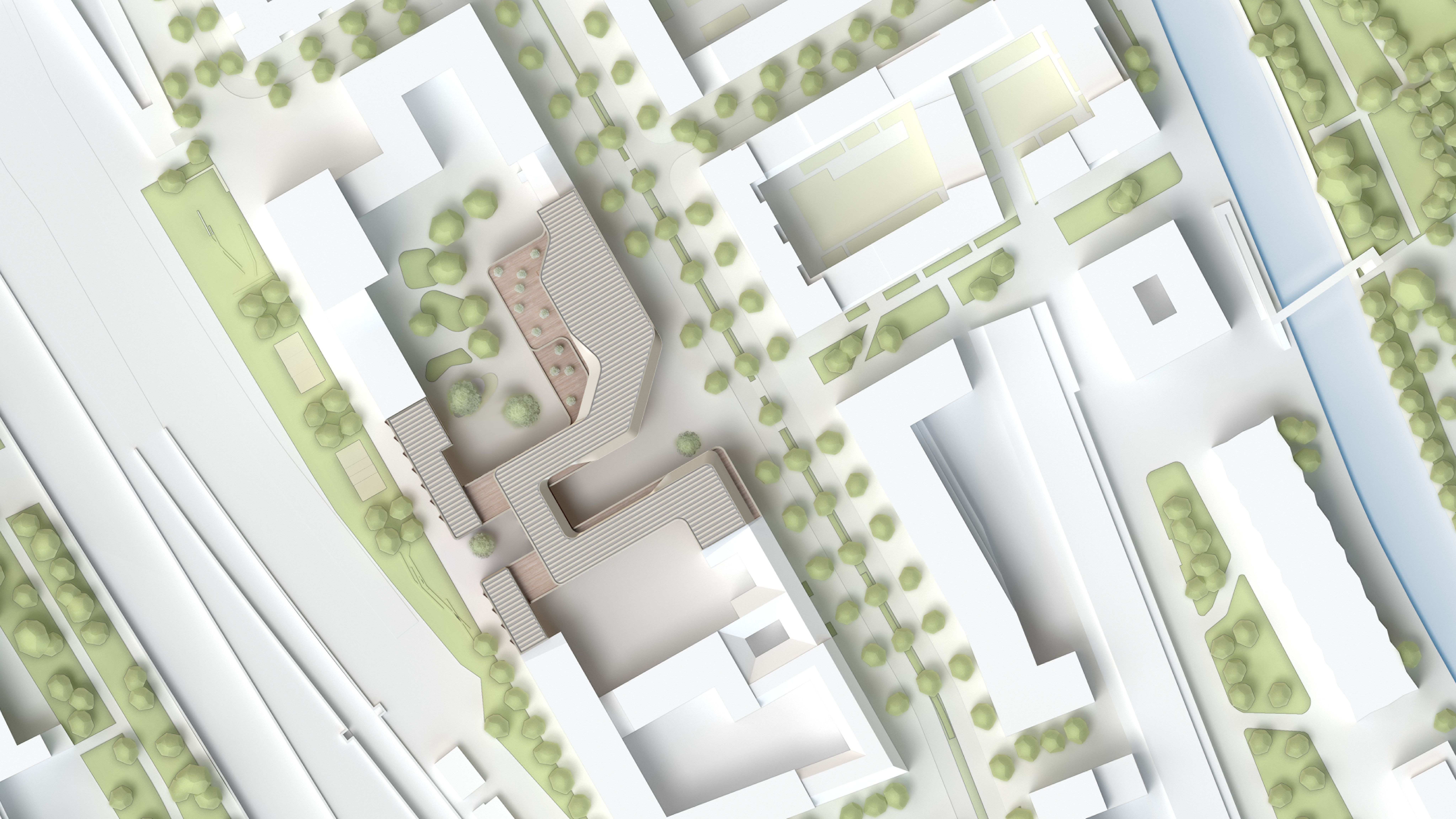

While all areas of the campus can be used independently, the building’s interior sections can be connected with each other in a variety of ways. GRAFT’s overarching aim is to create a vibrant location that reverberates with piano music and welcomes guests with open arms.
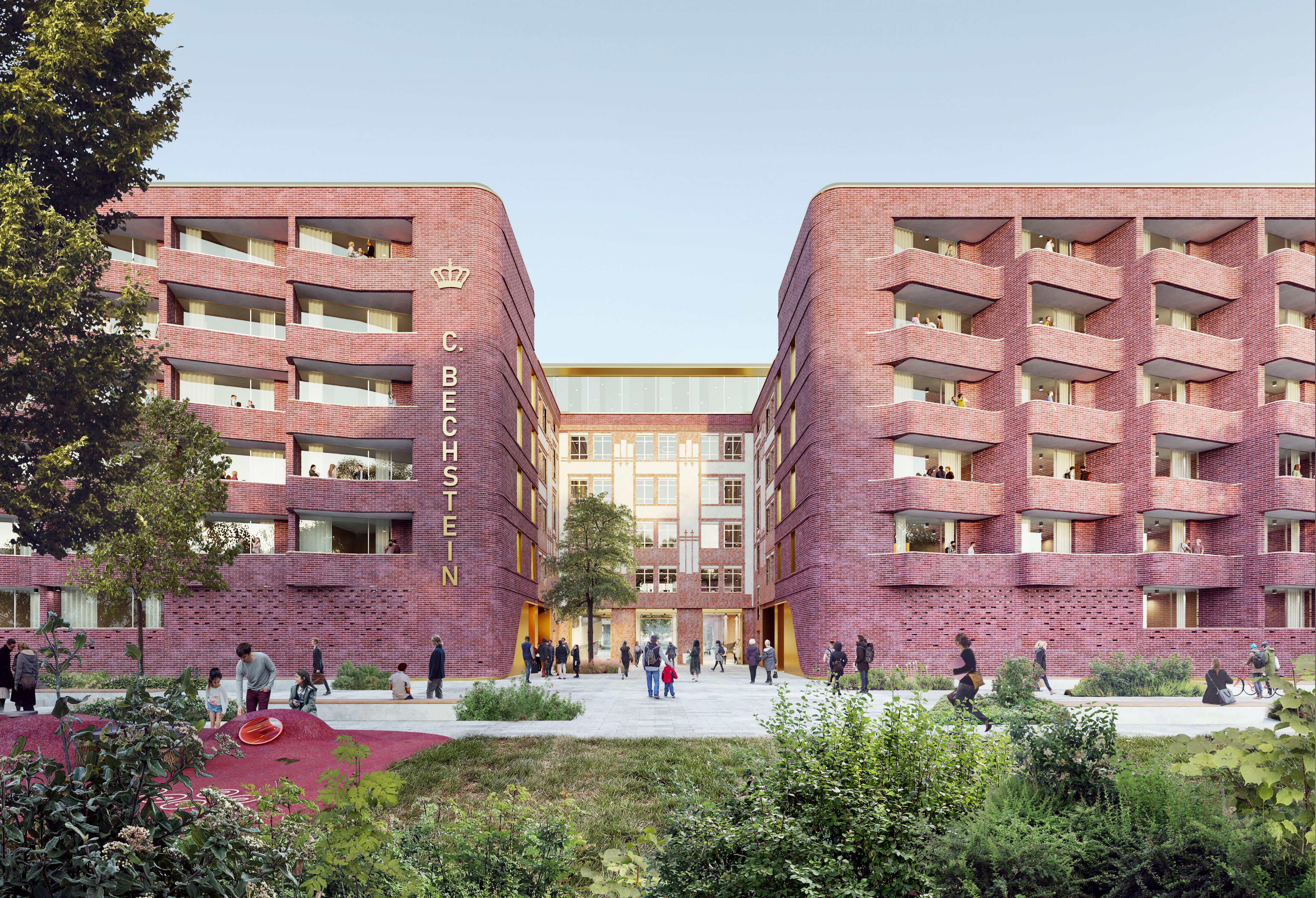
The rear of the campus will see the creation of 30 artists’ apartments equipped with grand pianos for use by participants of the Carl Bechstein Academy’s “artist in residence” program. The museum, the Carl Bechstein Academy, and the musicians’ apartments in the building’s western section embody the openness and public engagement of the Bechstein brand, which, through its school activities and student sponsorship programs, makes an important contribution to cultural life in Berlin.
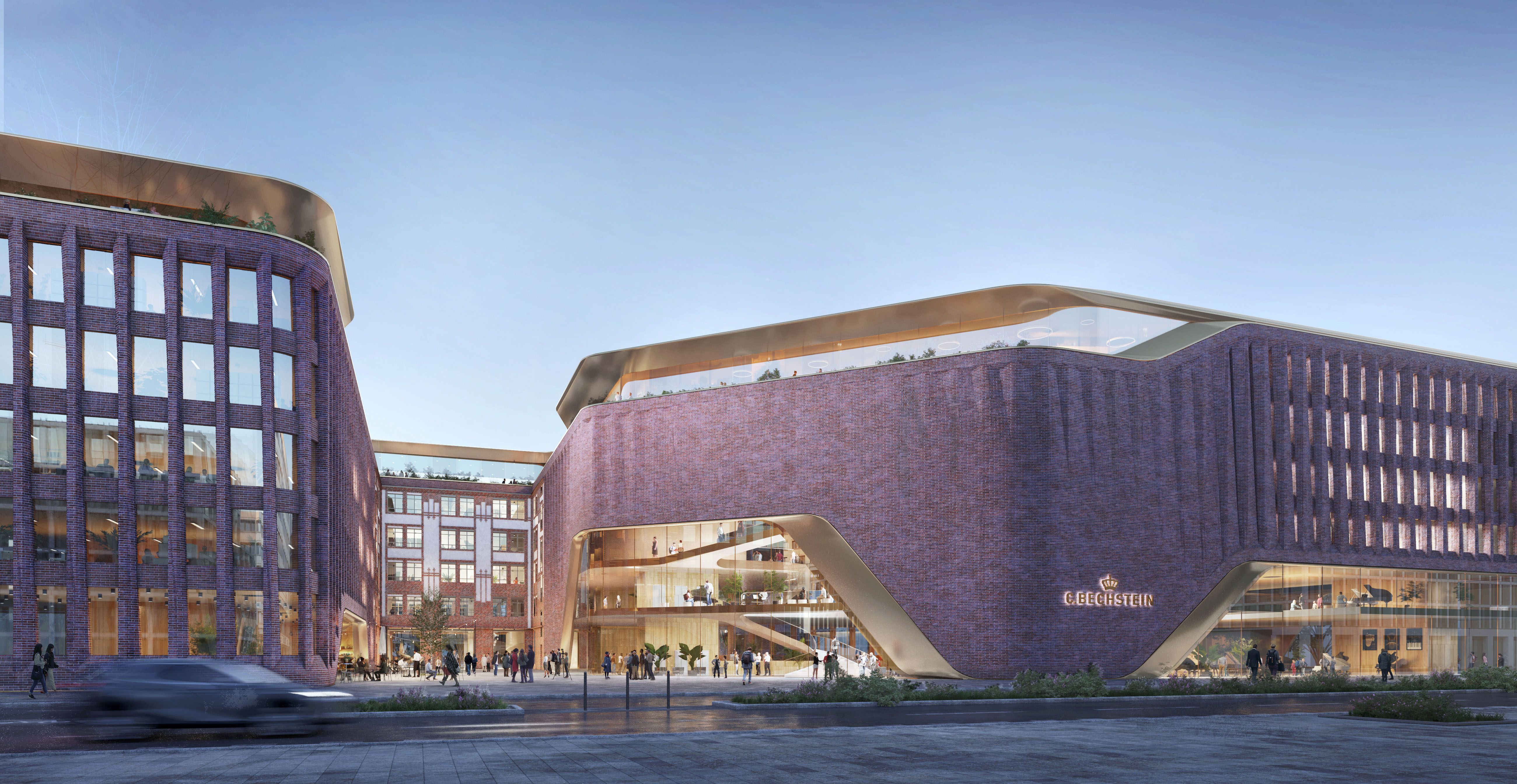
The dynamic architectural language developed for GRAFT’s design of the Carl Bechstein Campus is captured in its undulating brickwork façade, which generously opens up to the city at its important access points. On the eastern side of the building towards Heidestrasse, the “curtain” of the façade rises and lowers, allowing spectacular views into the concert foyers and the sonorous world of the Bechstein brand. Through a slight rotation of the upright elements, the predominantly vertical structure of the brickwork façade along Heidestrasse gives rise to an undulation that enables fluid transitions between open and closed façade areas.
The entire concept of the Carl Bechstein Campus promotes an integration of the Bechstein brand with the city. As an open house of music with a rich musical history, an extensive cultural reach, and a steadfast commitment to accessibility, the Carl Bechstein Campus will make a vital contribution to enriching Berlin’s music scene and significantly enhance the cultural valueof the Europacity area along Heidestrasse.