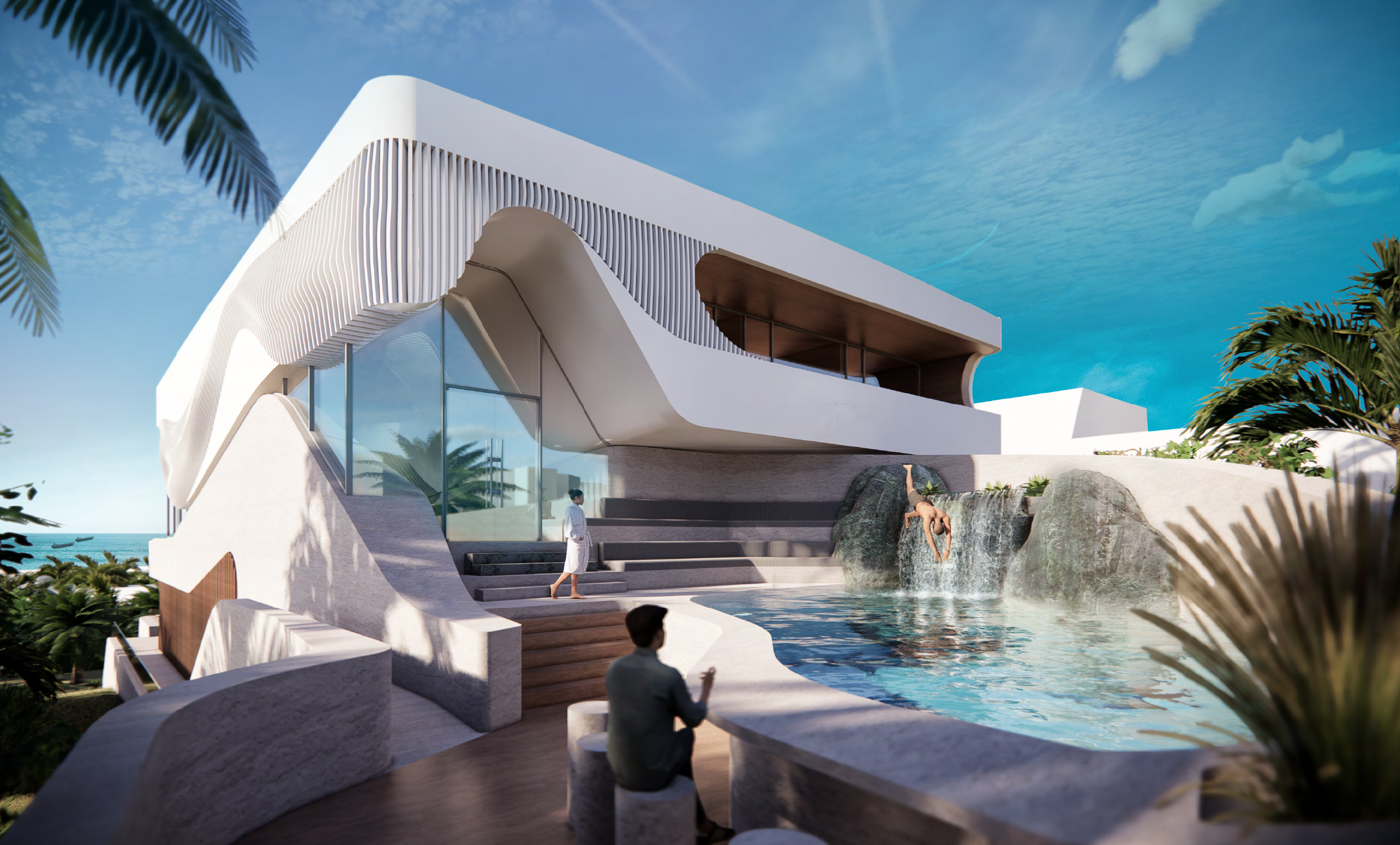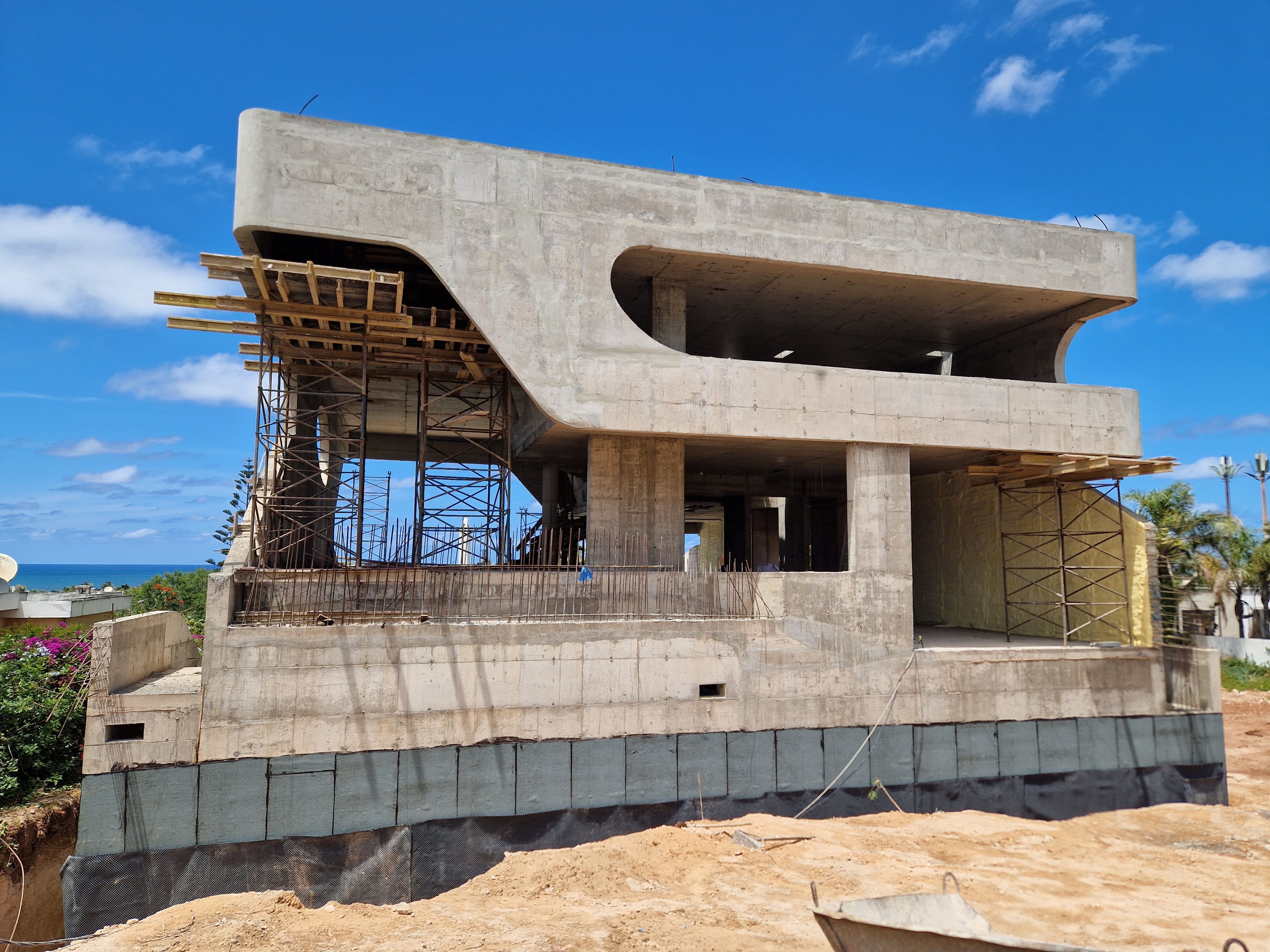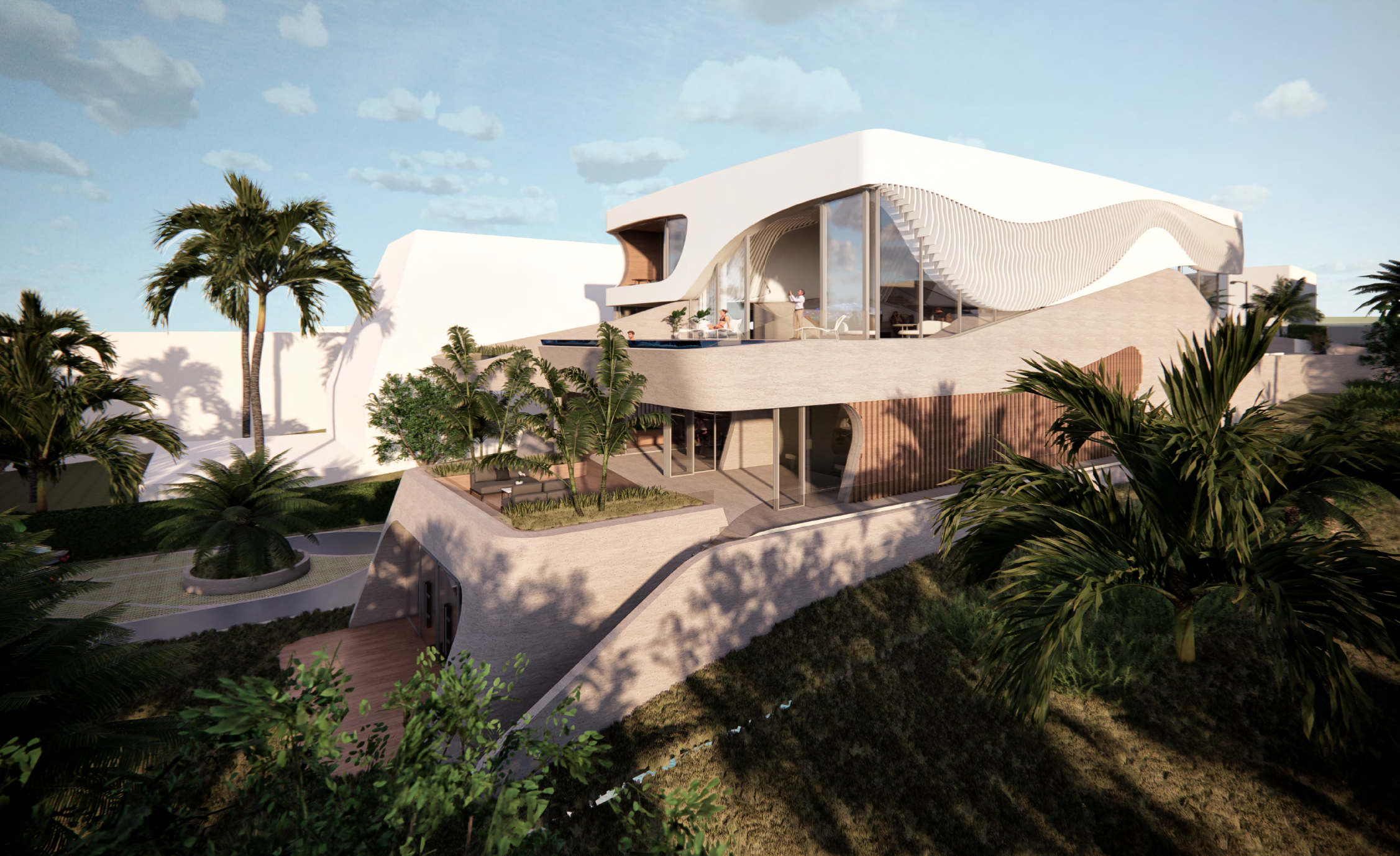


The villa for a family of four seeks an extraordinary fusion of local narratives with contemporary, avant-garde architectural language. On a challenging, steeply sloping plot in the upscale Anfa district of Casablanca, a spacious, four-story residence with a clear geometric form is being built, ideally utilizing its location to offer views of the nearby ocean.

The new building is accessed at its highest point. Ten steps higher, the elongated main living area is located. This area encompasses a secluded, oasis-like garden, sheltered from the entrance, with a phenomenal panoramic view of the Atlantic Ocean on the opposite side. The memory of a longed-for place inland, combined with the culturally rich coastline that defines all of Morocco, is reflected here.
The open main living area evokes the sand dunes of Morocco, which in nature are formed by gentle erosion, mirroring natural movements in space and rituals of communal living. Several spacious seating areas, nestled into the undulating dunes, feature a fireplace, a library, and a bar, extending the full depth of the building. This communal space is bordered at both ends by two pools: a smaller, sheltered pool connected to a secluded seating area, prioritizing family tranquility and intimacy, and an infinity pool on the landscaped terrace offering views of the surrounding area and the sea. The main living area provides access to the primary levels, where family life and entertaining take place. A short flight of stairs leads up to the private rooms and bedrooms, with the master bedroom offering the highest sea view. A short flight of stairs below the living area leads to a dining room, also with a large ocean-view terrace.

The four-story structure itself is a clear, geometric block that optimally utilizes the topography, nestling into the hillside to create numerous spectacular views. The central living space is positioned to offer panoramic sea views from as many vantage points as possible. The horizon line of the sea is visually extended in the interior design, continuing as a horizontal joint across the entire floor. While the living space is inspired by a dune landscape, the floor above appears to float like a cloud in the sky. Within the clearly defined exterior form, the main floor level acts like a trace or grain in a monolith, winding softly and undulatingly through the building as if shaped by natural forces. The villa thus becomes a harmonious fusion, or "grafting," of clear form and organic design. The landscape motif also plays a key role in the circulation, providing a unique and ever-expanding stage for the family's communal life. In addition to the organic circulation, all floors of the house are also accessible via an elevator.

Andrei-Friederich Atanasoaie, Mathilde Dewavrin, Tatiana Lebedeva, Bojan Zdravkovic