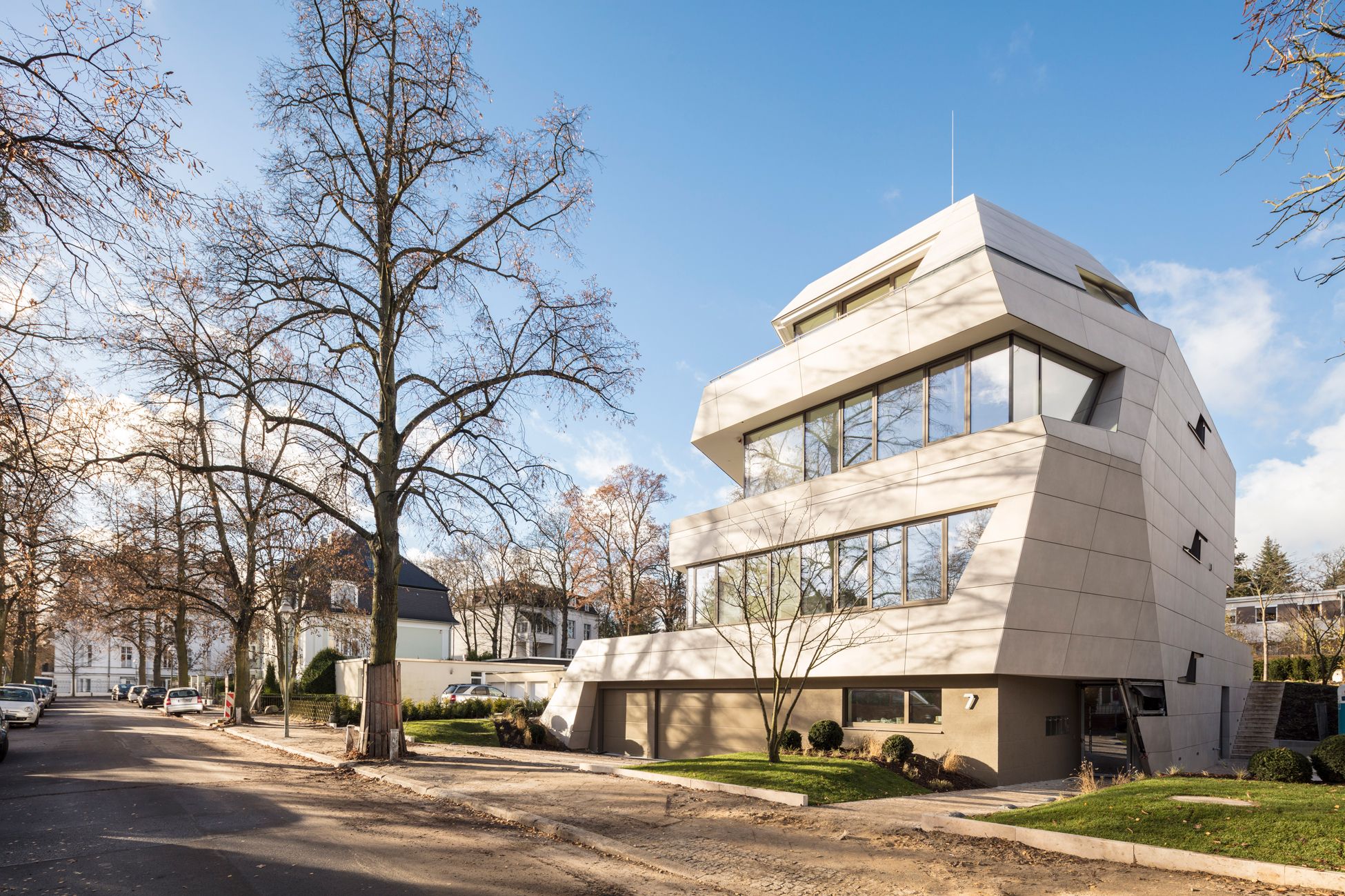
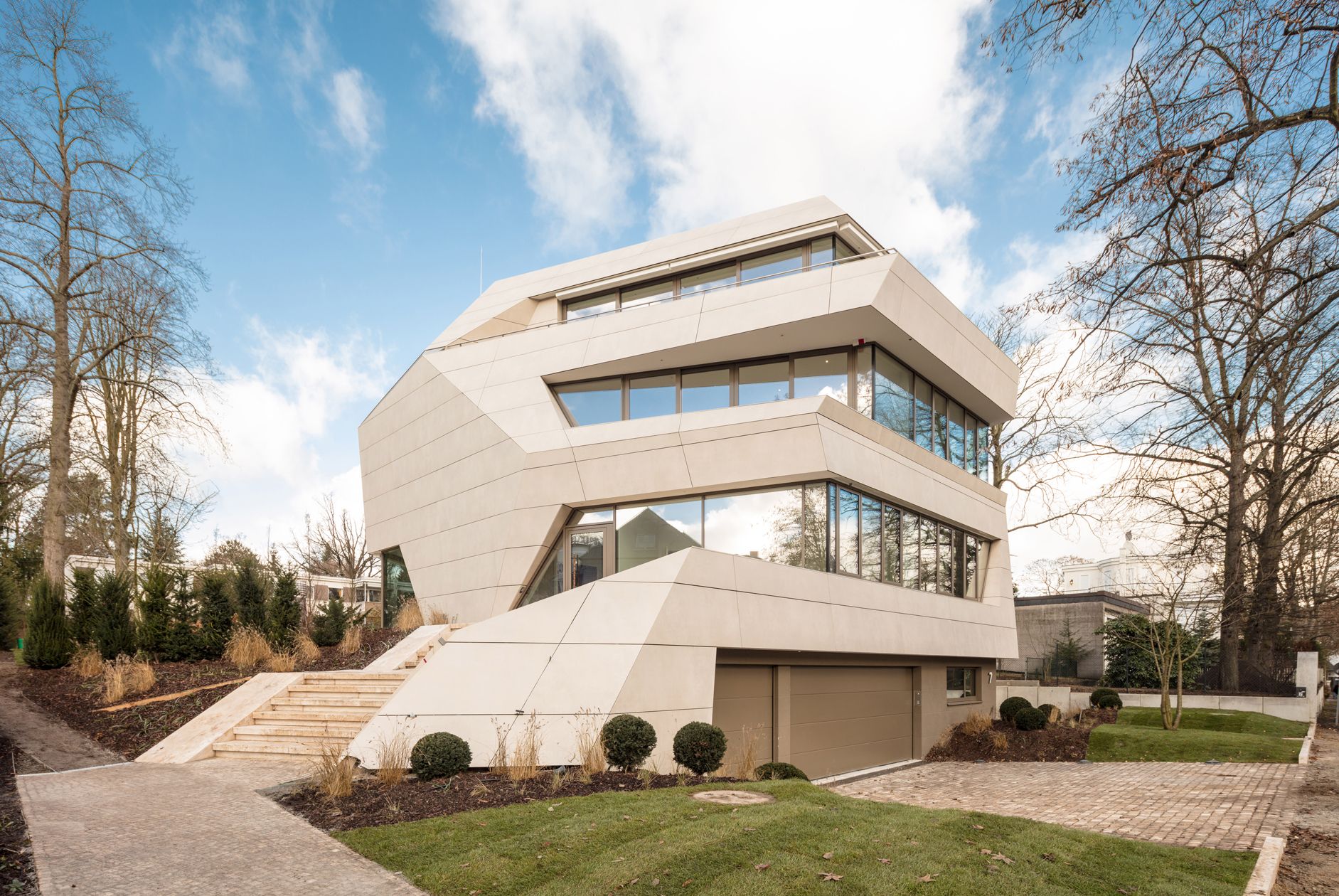
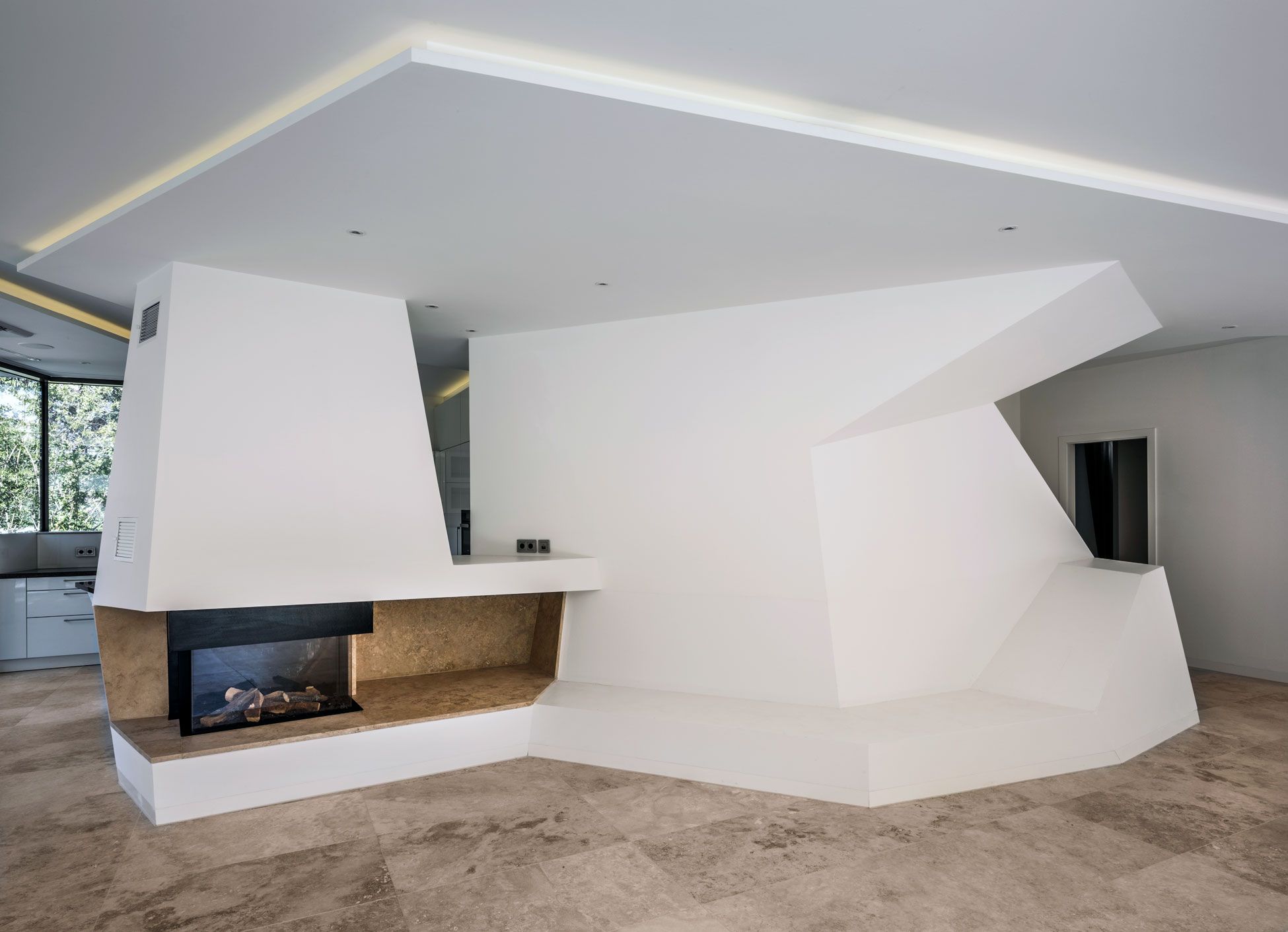
Frank Herfort, Tobias Hein
GRAFT’s design for a private villa in Berlin’s venerable Grunewald quarter presents a striking, modern interpretation of comfortable living in the city. It’s trapezoidal, sculptural form and modern architectural language symbolizes a boulder in a glacial landscape and differentiates it from its neighbours.
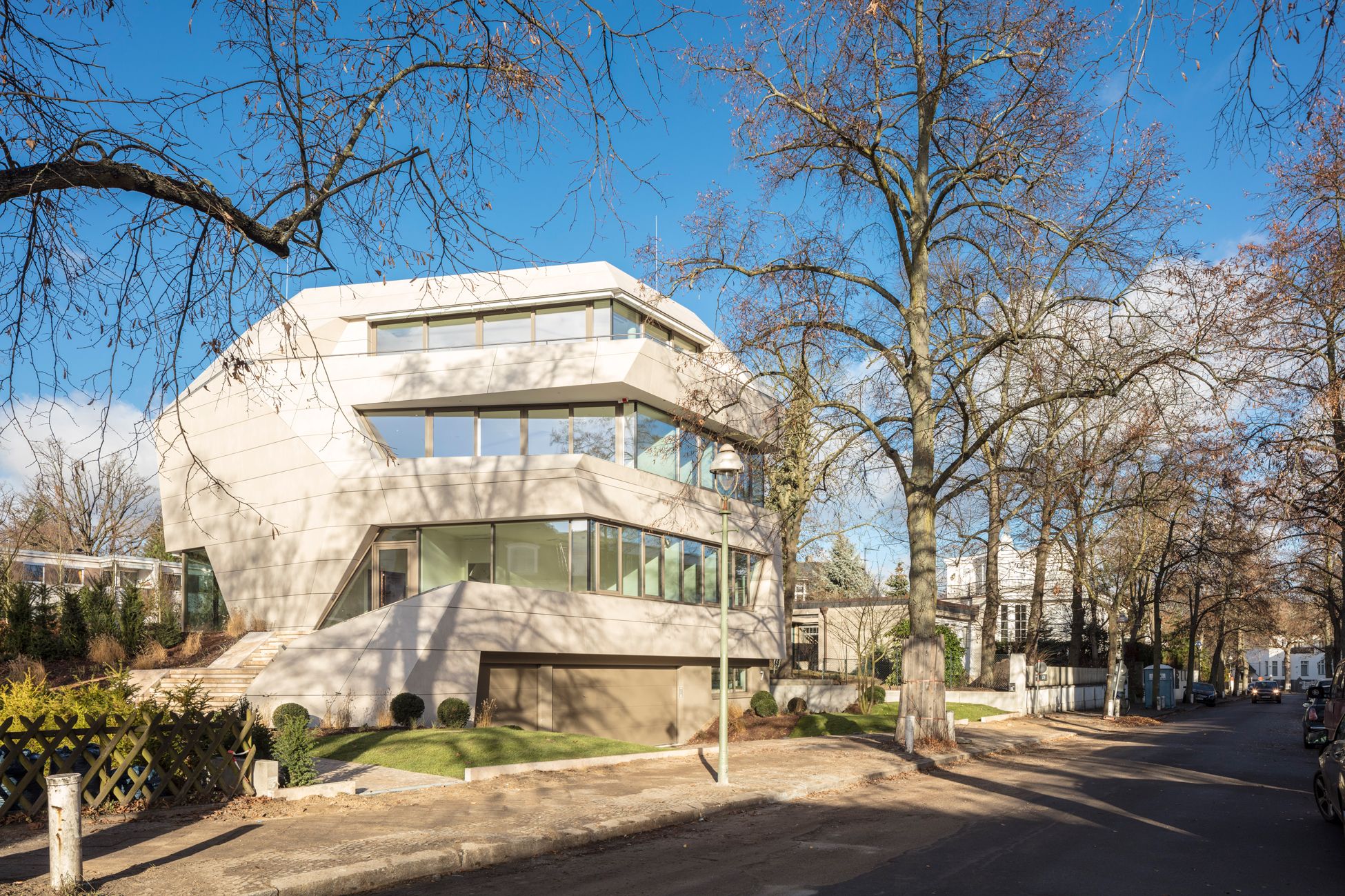
The distinctive, three-dimensional figure of the four-storey building appears to rise out of the ground. For its design, GRAFT abstracted the classical rules of villa design and digitally synthesized them with natural phenomena shifting the tectonics of a villa towards those of a sculpture.
The façade is clad with ceramic plates that reinforce the impression of a large stone boulder. Horizontal incisions in the faceted surface of the façade for the loggias and floor-to-ceiling glazing are strategically placed to establish visual connections with the surrounding greenery while maintaining privacy.
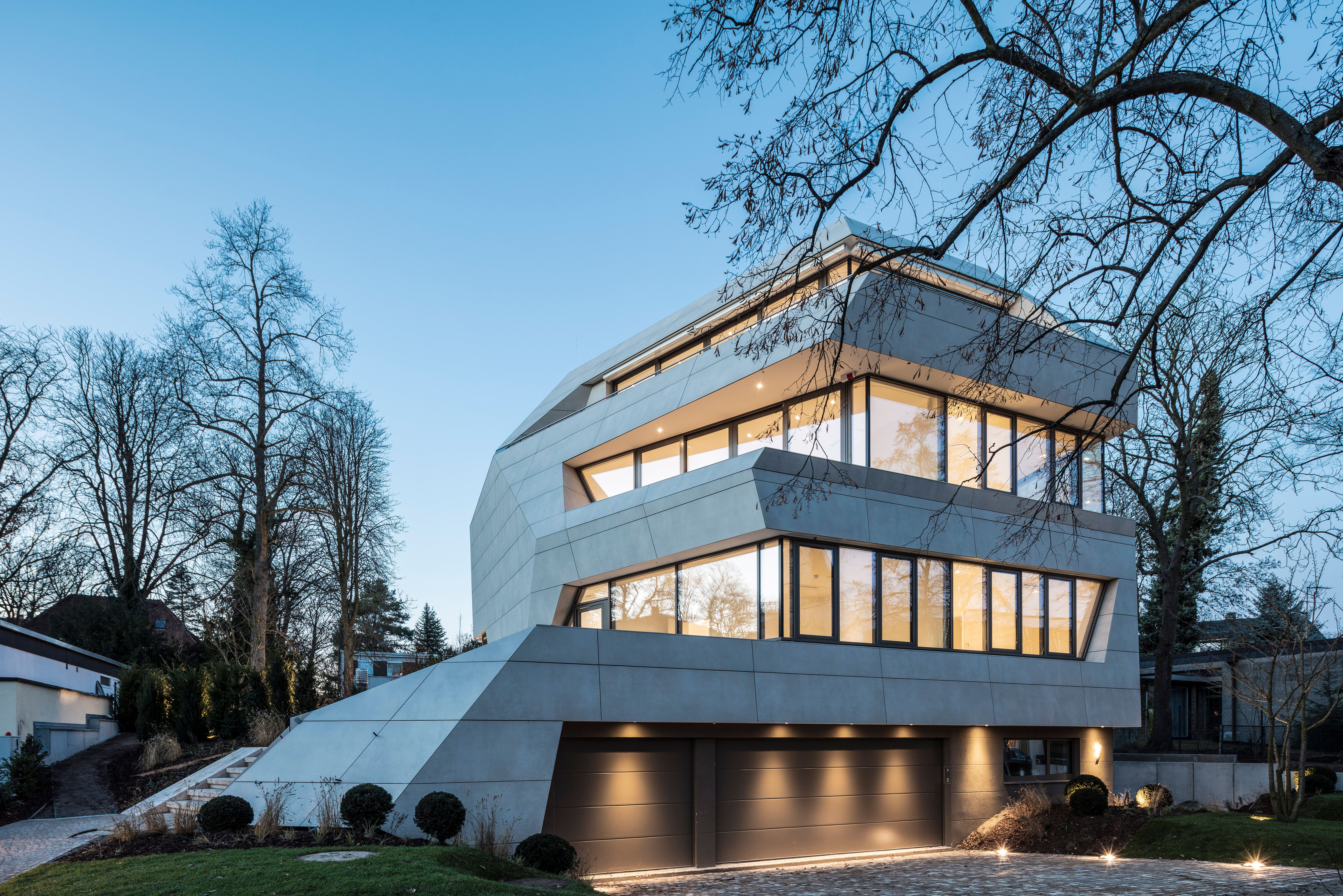
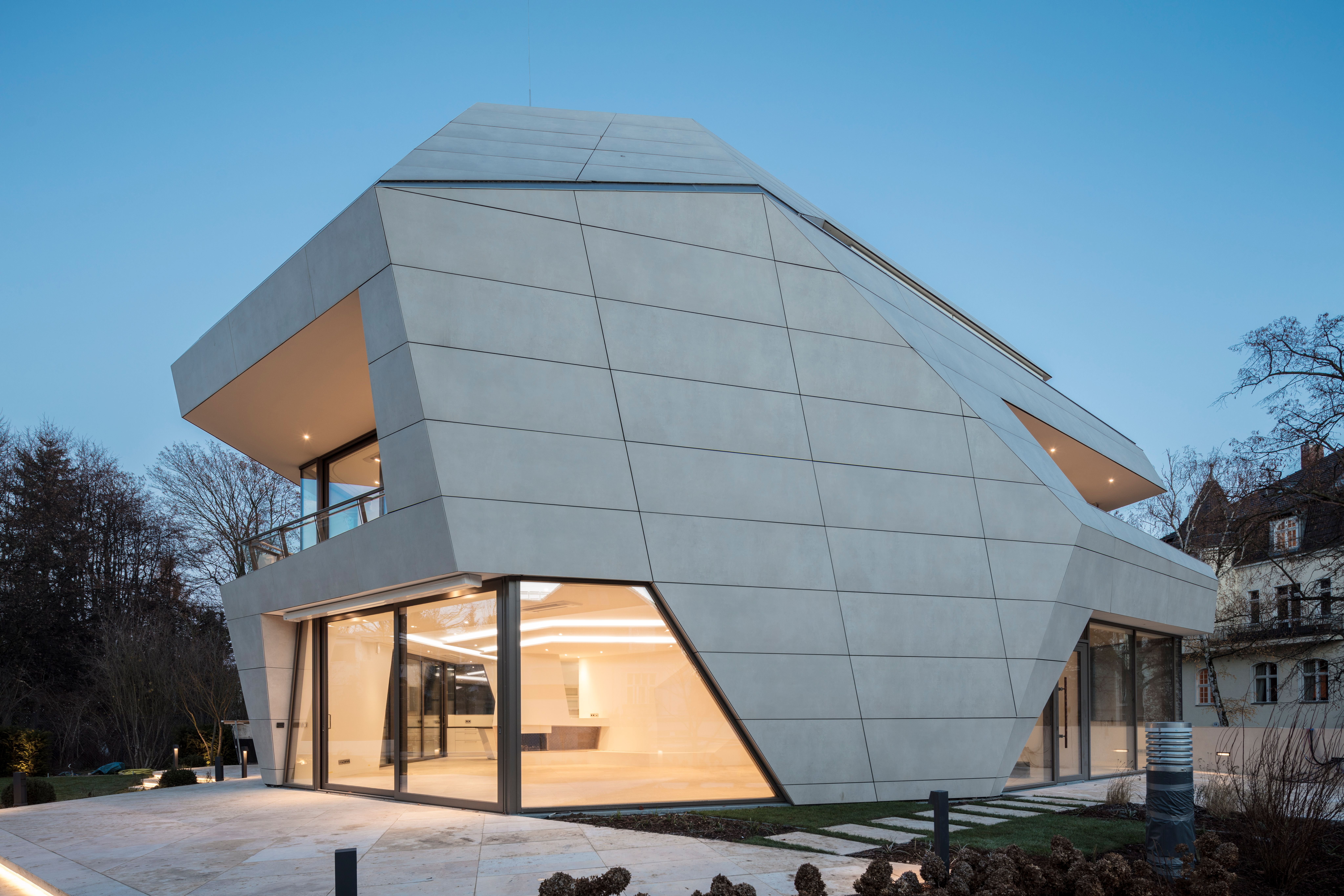
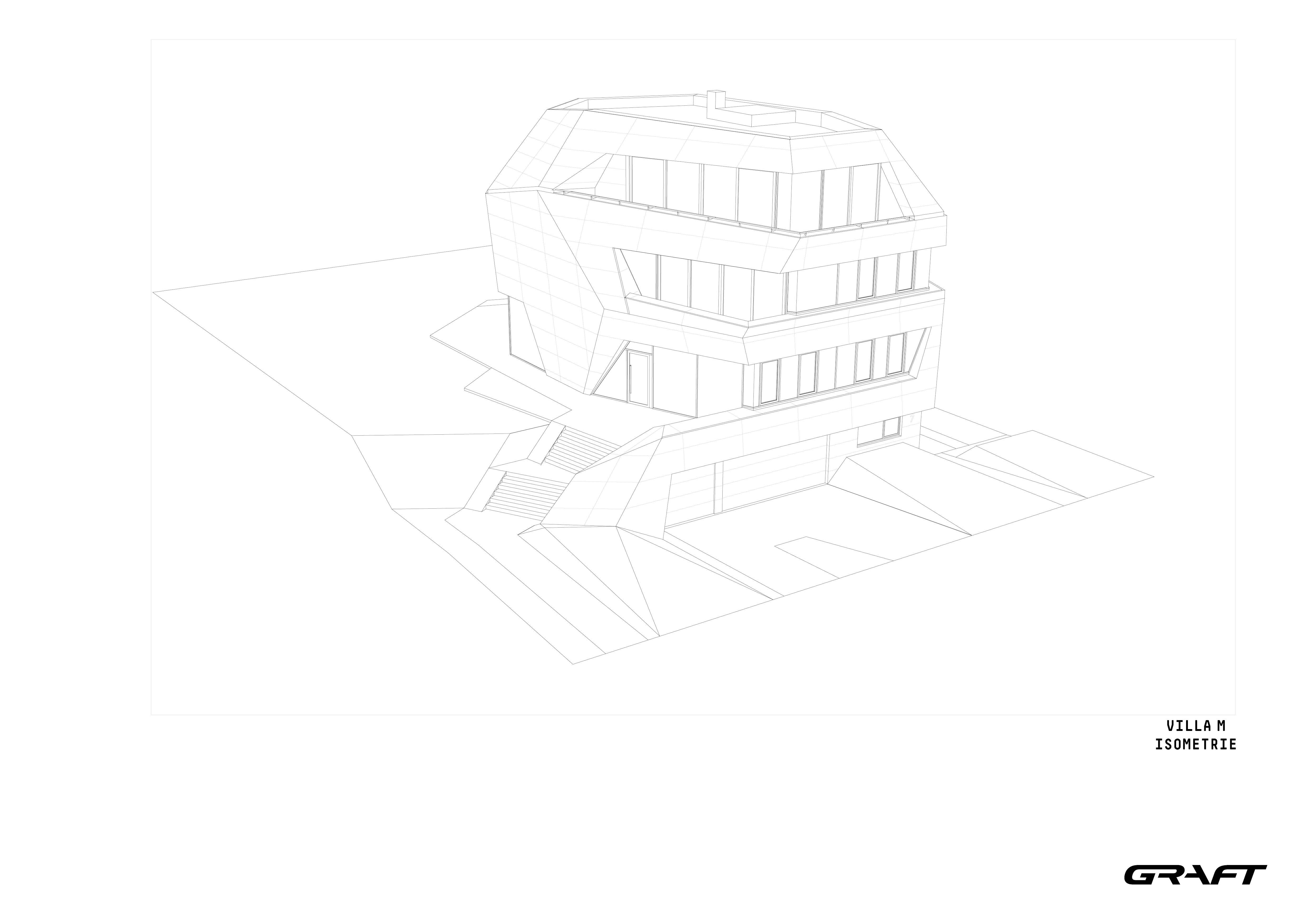
This asymmetrical appearance is reflected in the interiors where flowing transitions between the rooms create a sense of openness. The internal stairs and fireplace, in particular, break with residential design conventions. The centerpiece of the house is the living room, a prismatic, spacious open space designed for maximum comfort.

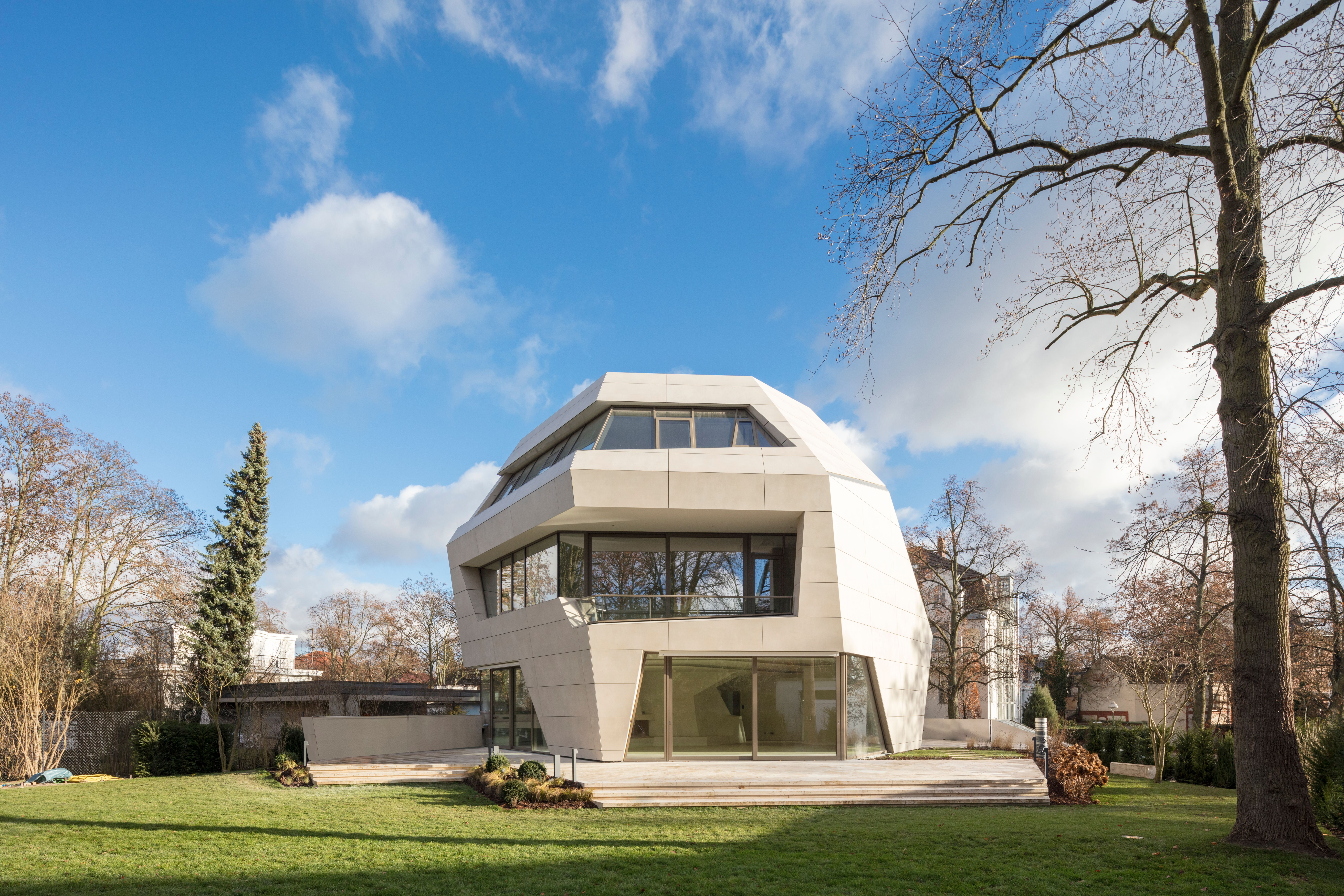
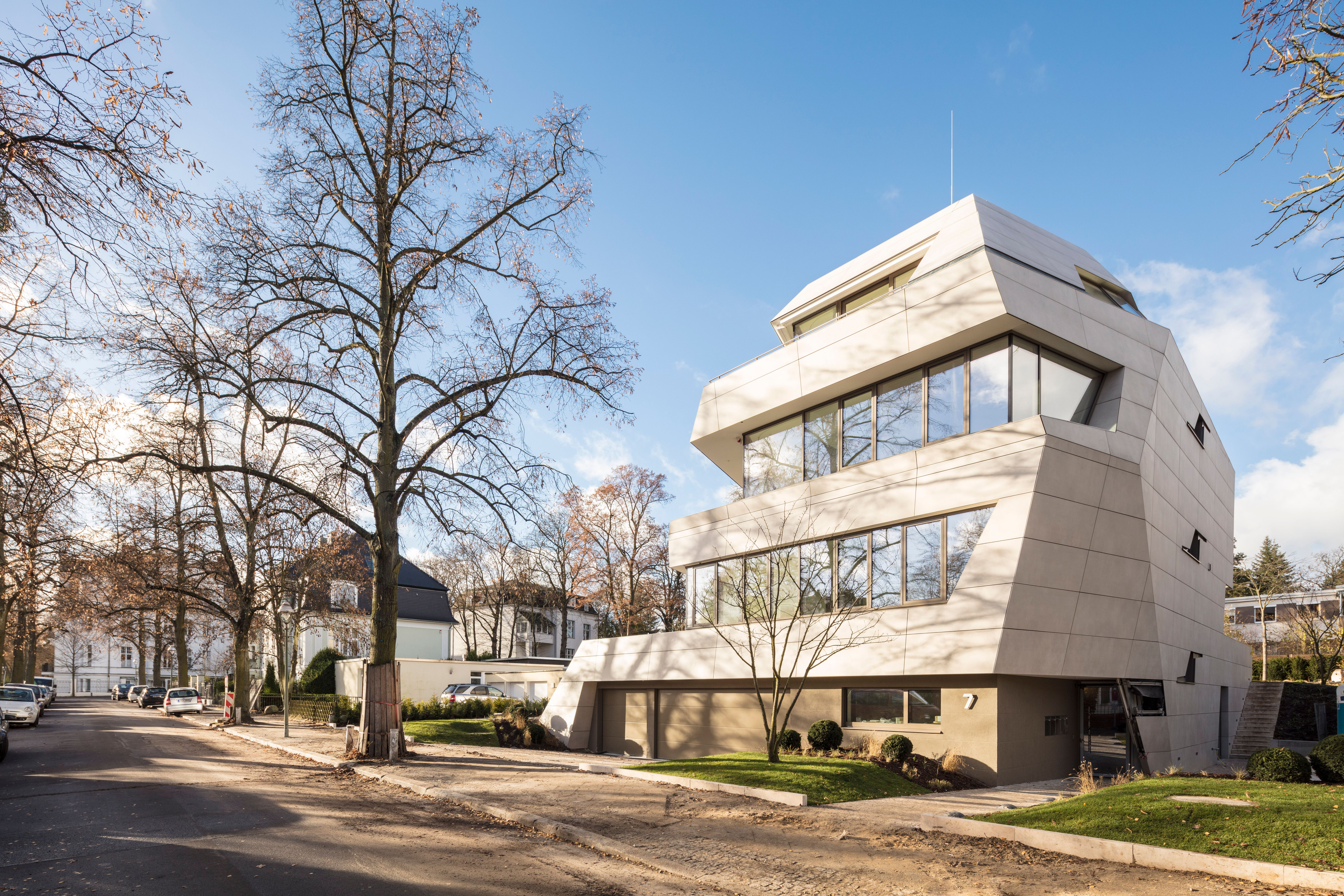
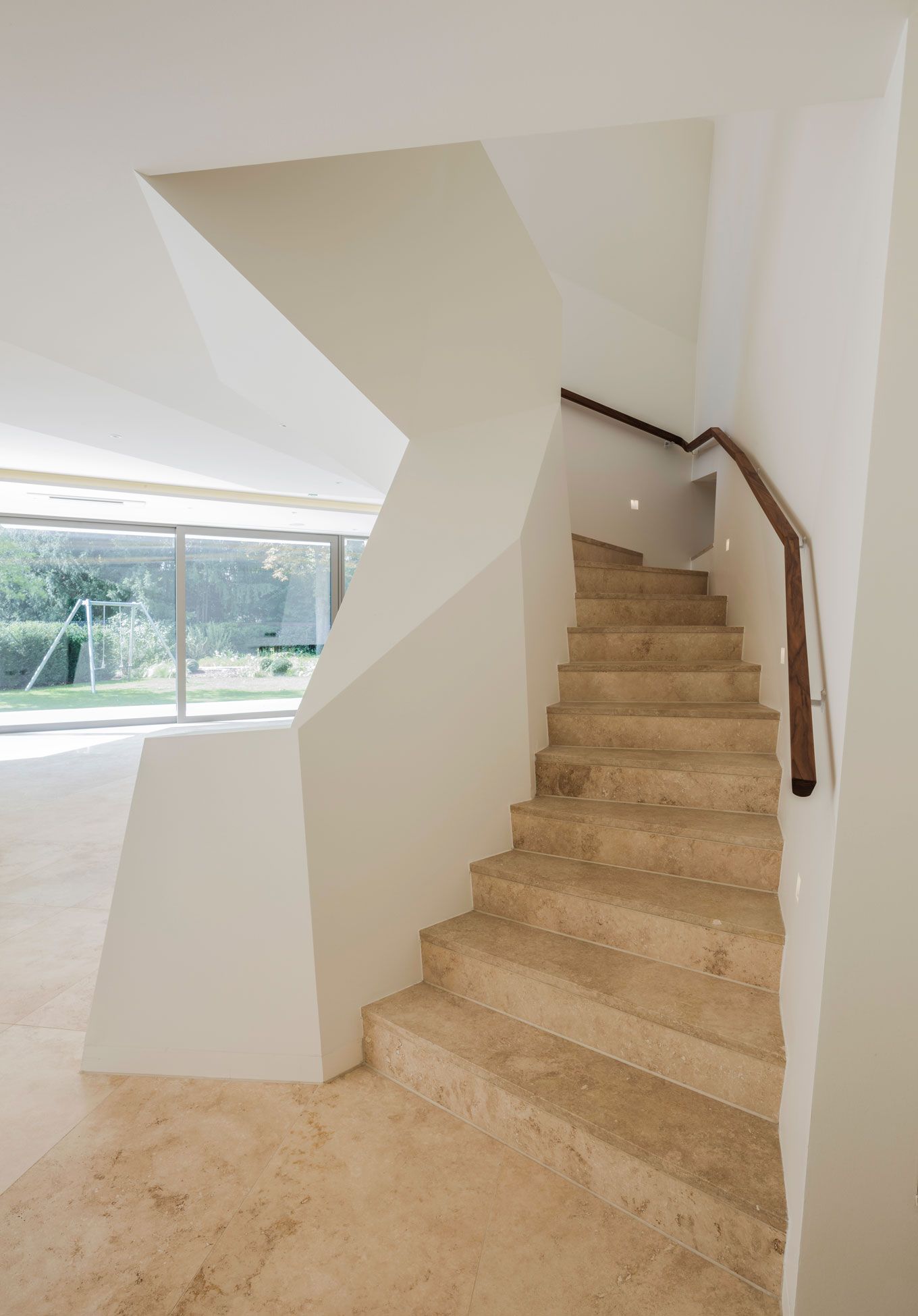

Aleksandra Zajko, Allison Weiler, Anna Wittwer, Dorothea von Rotberg, Frank Petters