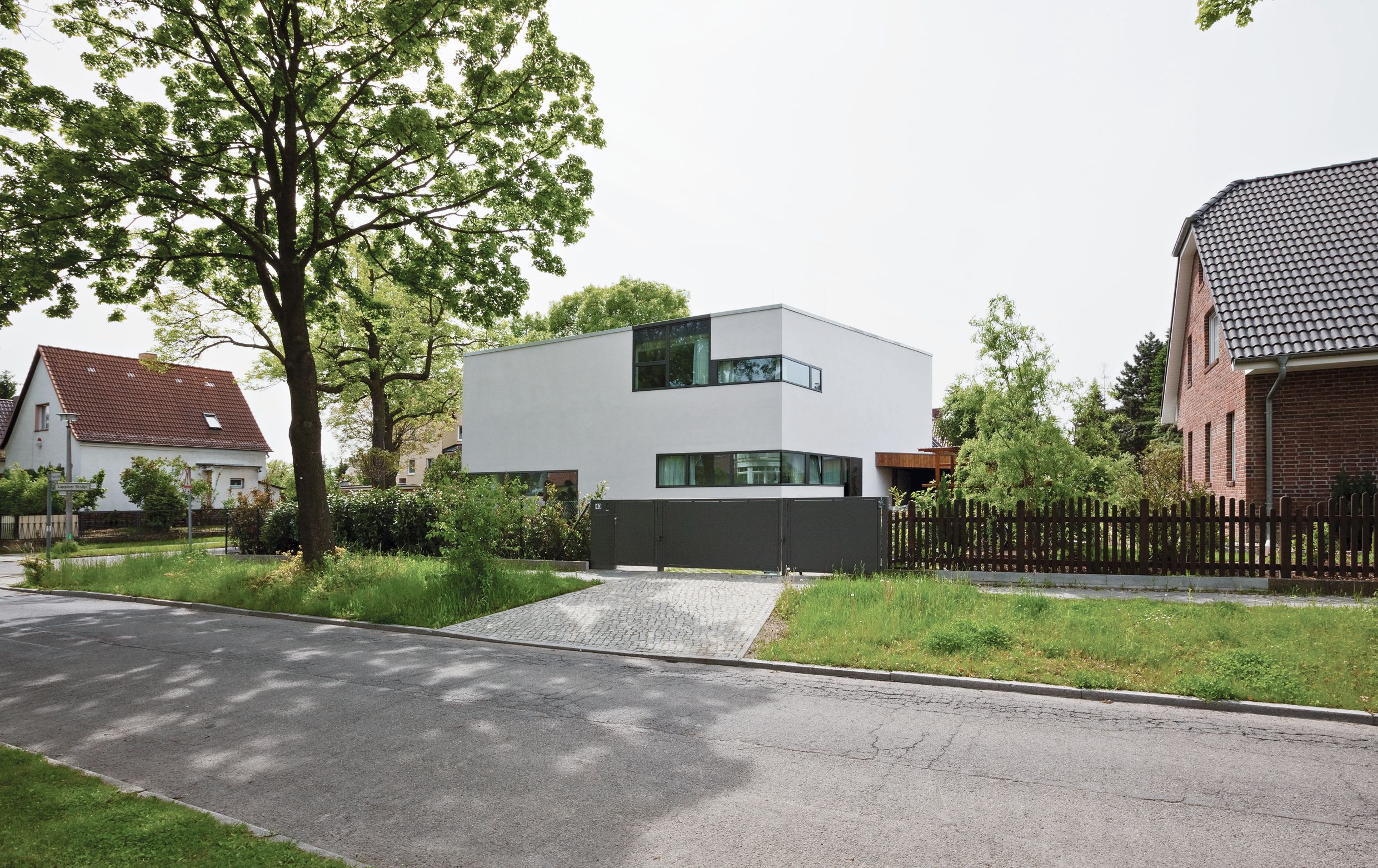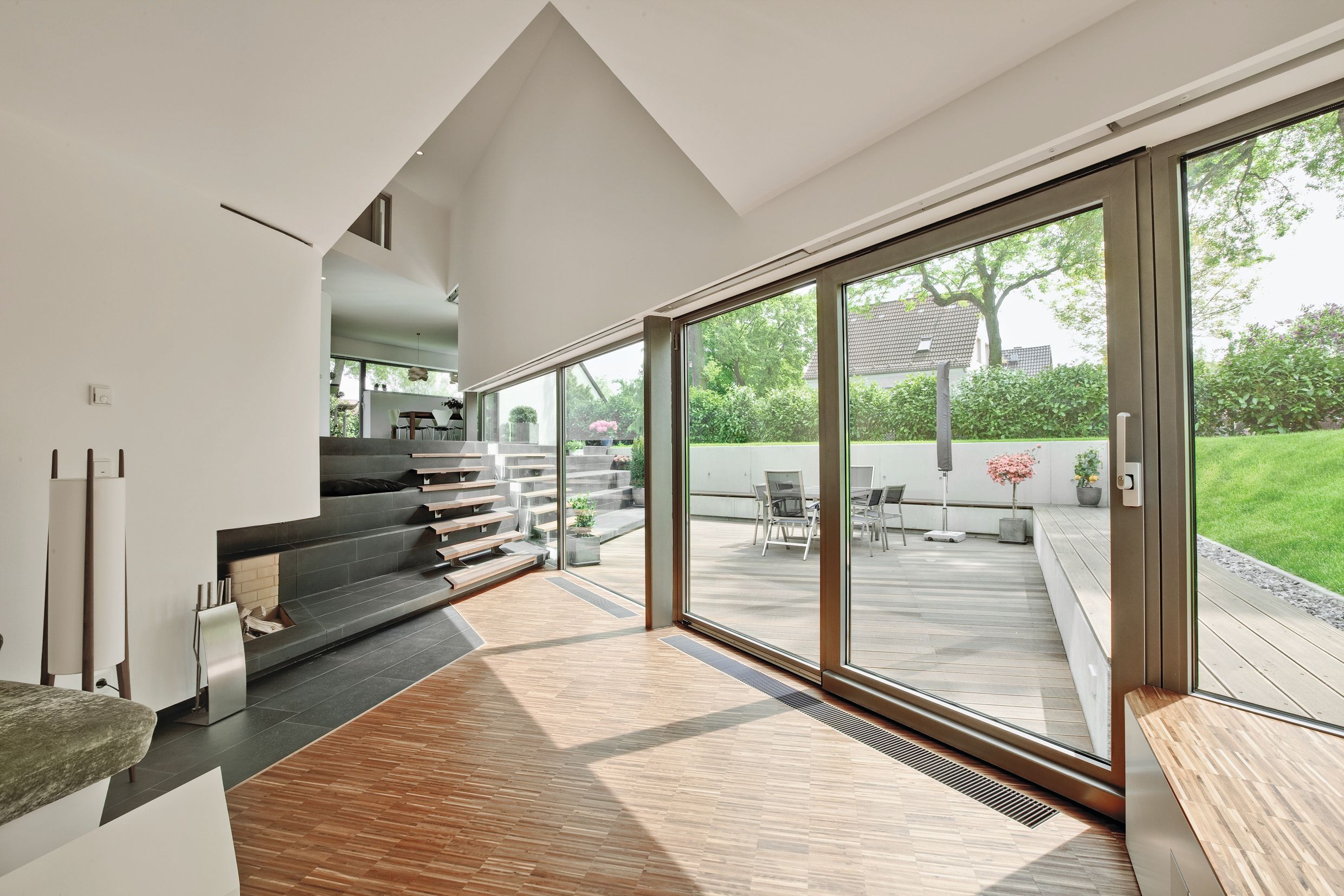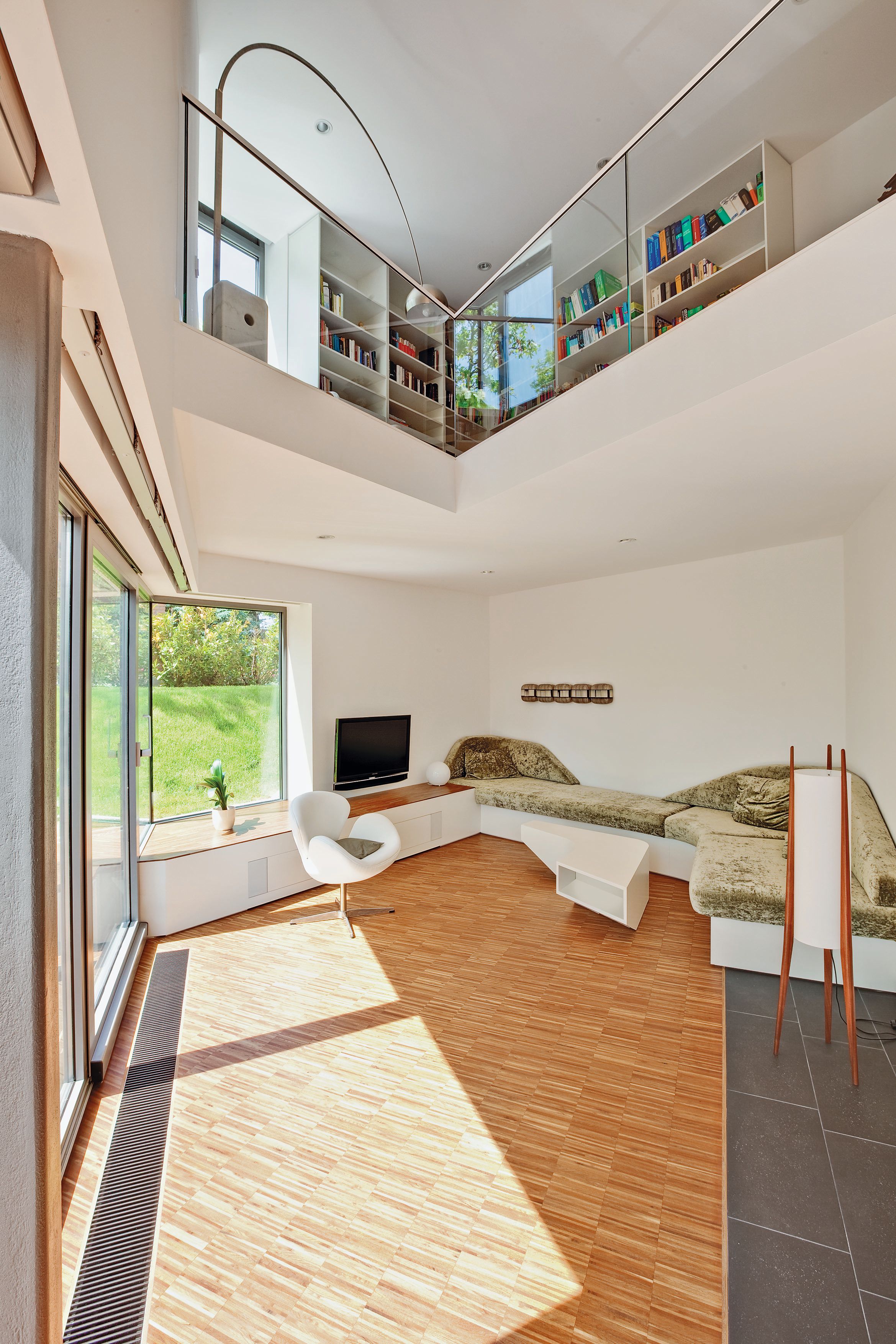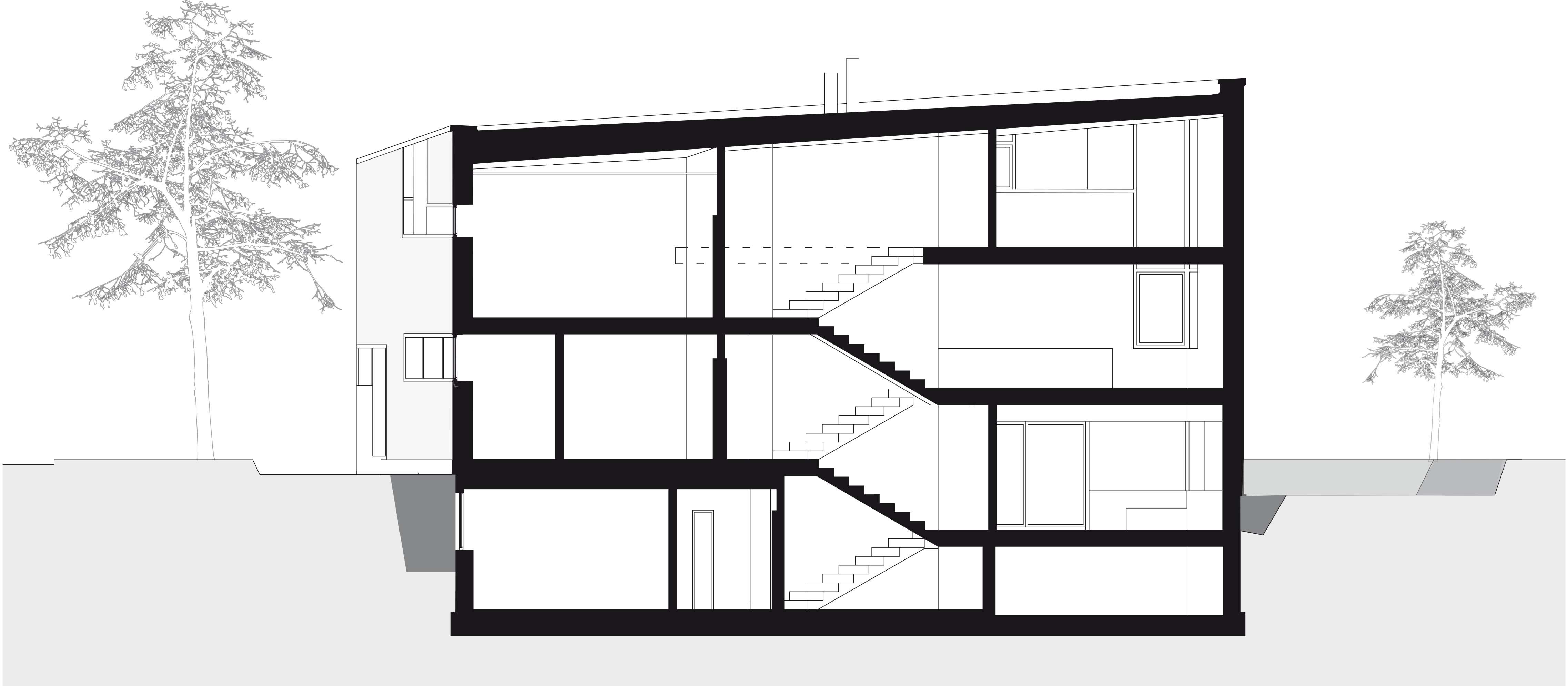


The single family house in Berlin-Biesdorf has two main floors, a sub-level, and a carport area. The living area extends across five different spaces in a split level arrangement.
The L-shape of the building is defined by the property lines at the north and east of the site and the roof drops downwards continually from its highest point on the northwest corner. From the street, the building appears sleek and unobtrusive, its forward face aligning with the neighbouring buildings while its sides taper back to the rear.



At the back, the house opens onto the garden, the space of the interior living area continuing out into the garden. The sculptural block of the building has L-shaped windows that span across the corners, and extend partially up to the roof. While the openings to the street and on the north are minimal, the southern face features large floor-to-ceiling windows that open onto the garden.