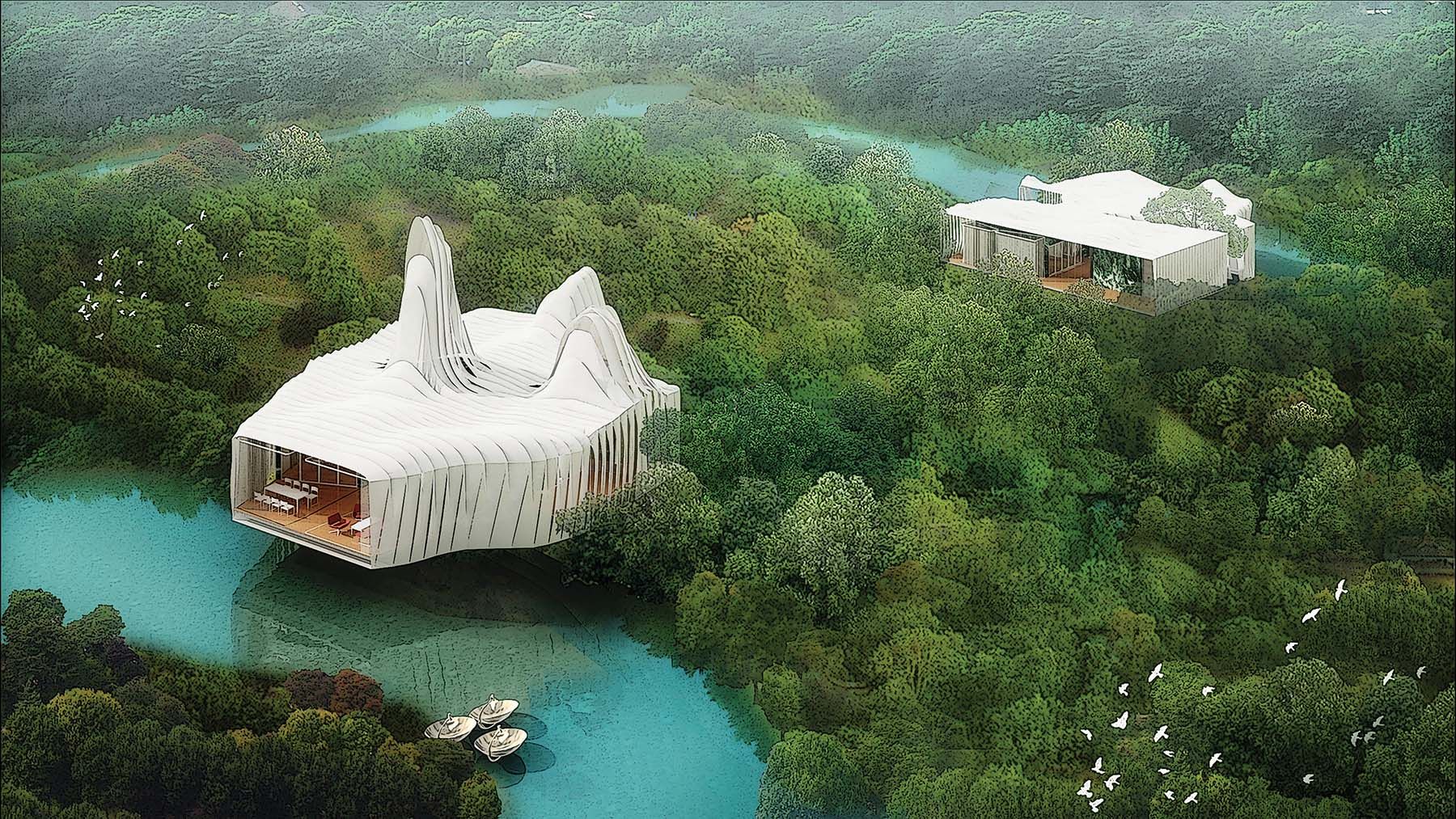
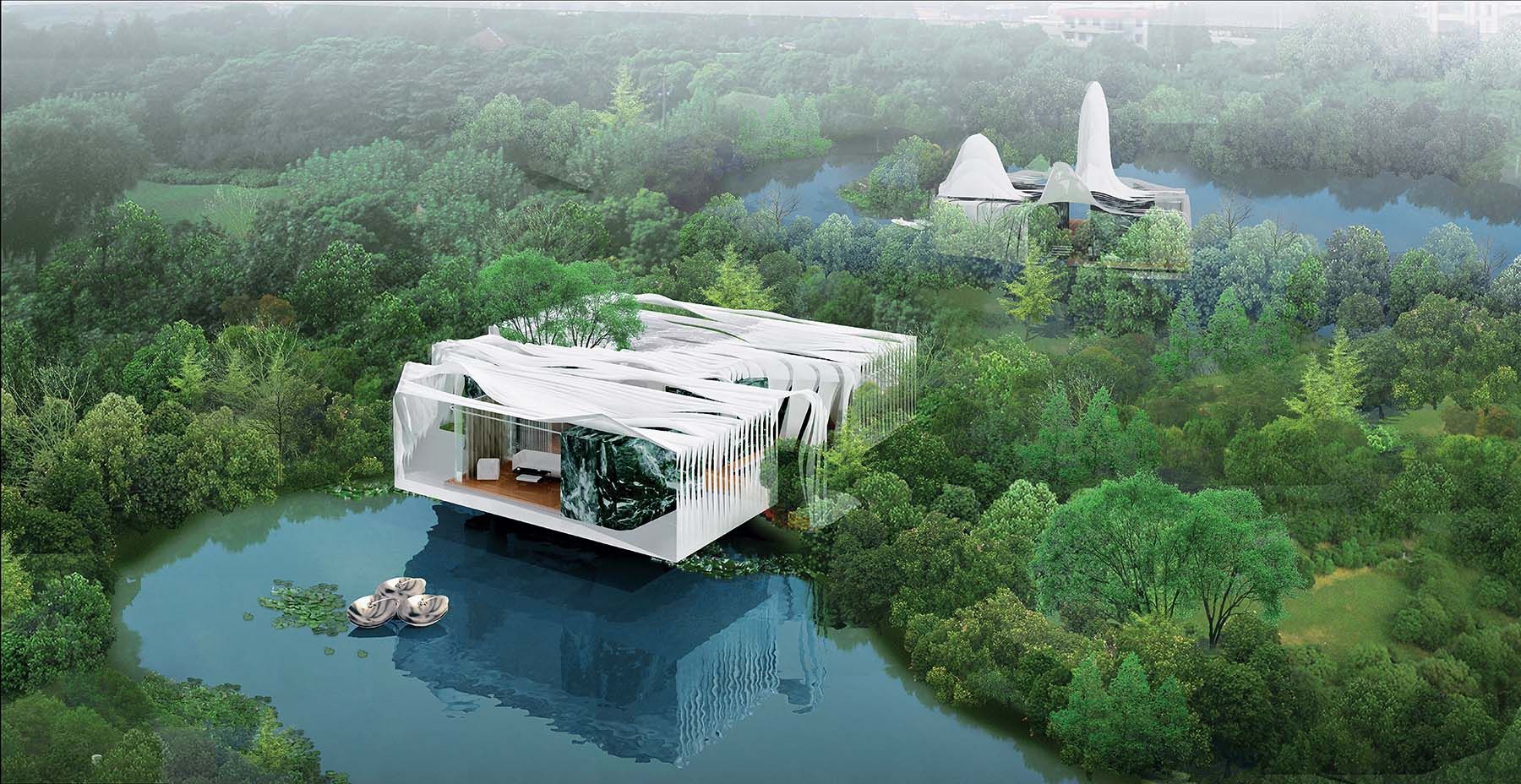
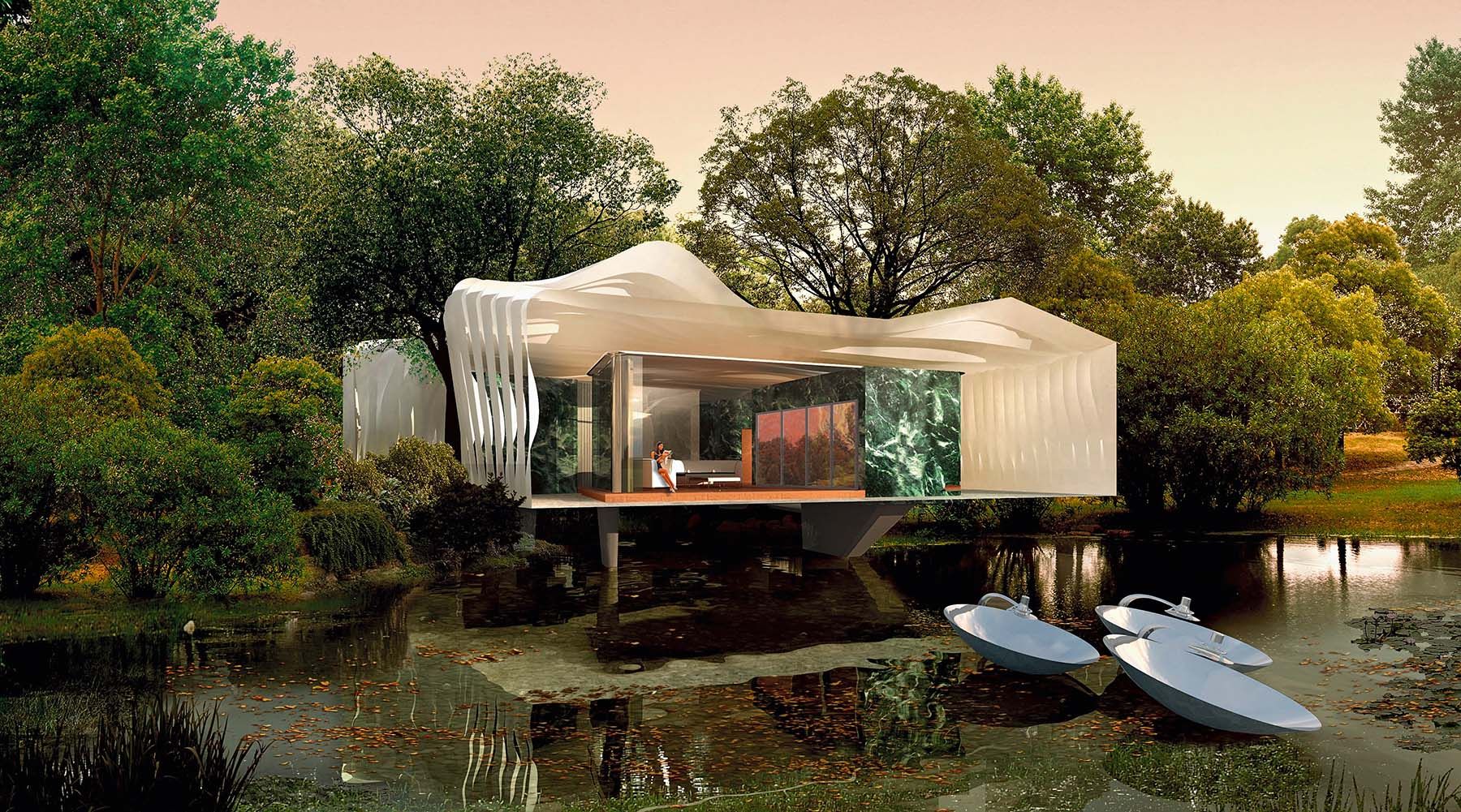
The design for zero-energy villas in Kuala Lumpur explores territories of design that have emerged in response to a new, rising awareness of sustainable design, translating energy-saving requirements into poetic design solutions that are not only environmentally friendly and efficient but also offer a new interpretation of the spaces we live in. The design presents a cost-saving response to warm-climate habitation.

The living quarters have an expansive shaded outdoor living deck, while the primary living space is located in the cooler interior core. The silicon glass skin envelope serves as a multifunctional translucent shell, casting subtle shadows and creating changing patterns of view while freeing the space from the bonds of traditional walls. Curtains can be drawn to enclose living spaces, creating privacy.
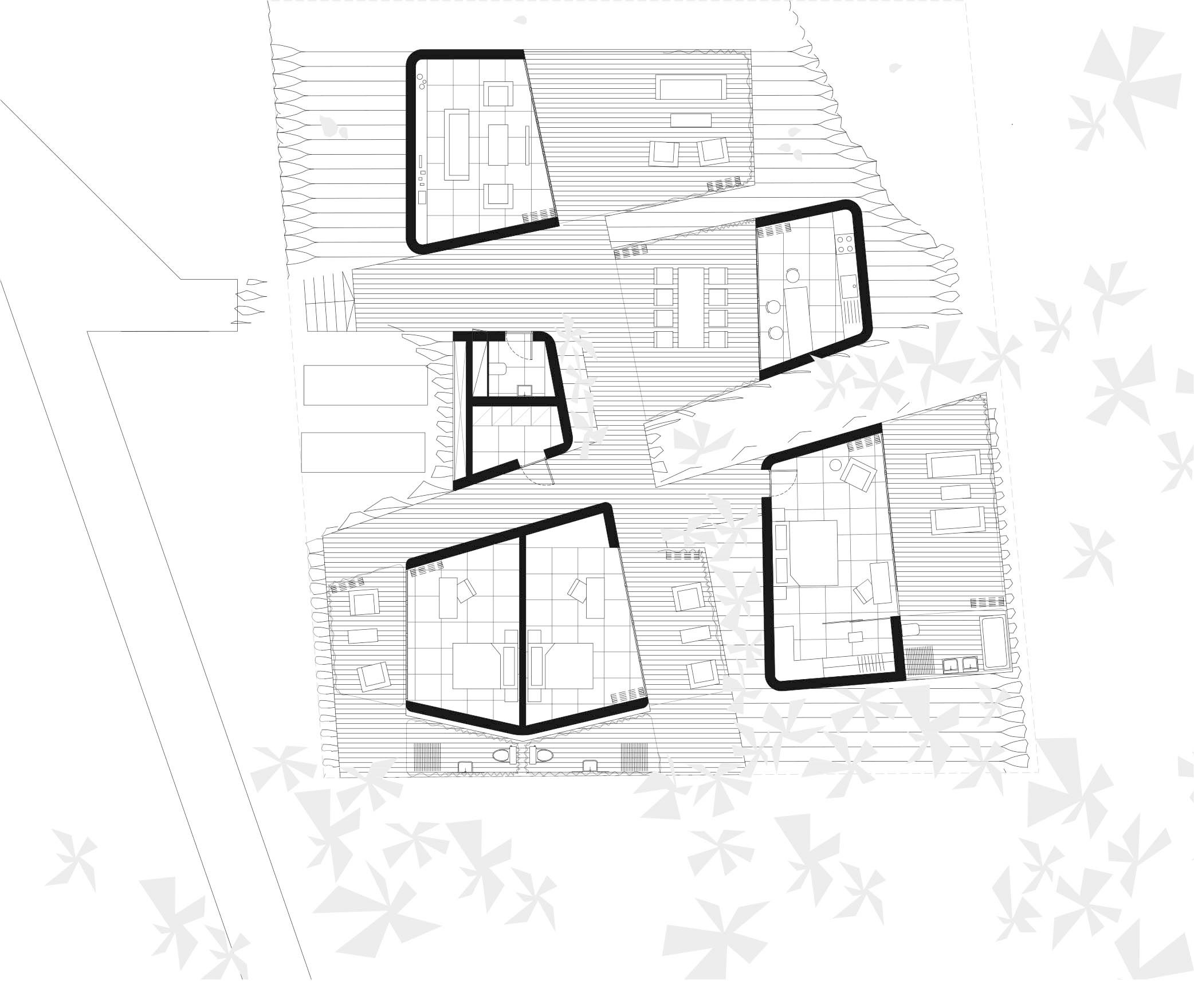

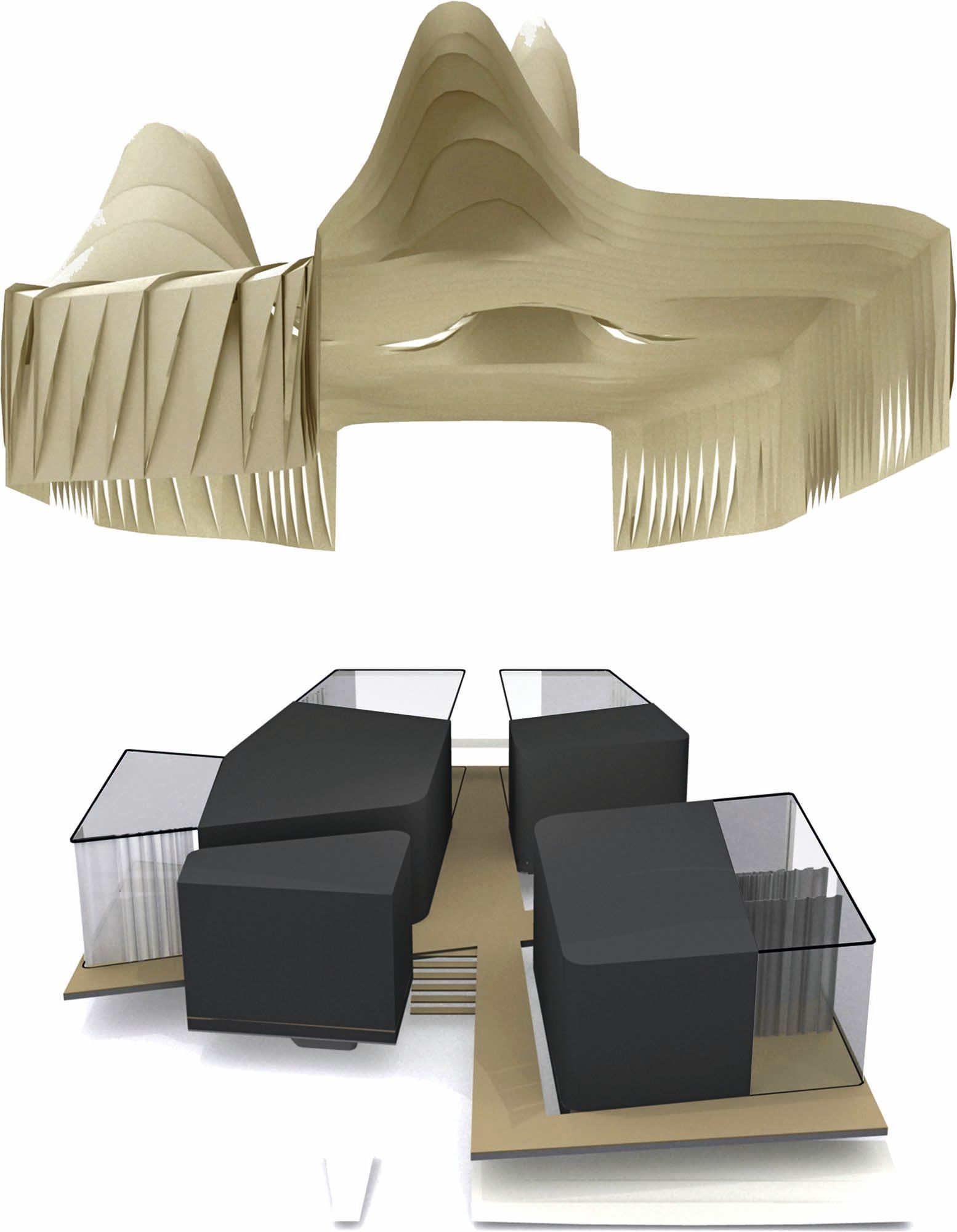
This strategy is geared to cutting waste and eliminating redundant energy systems. The optimized building skin doubles as a frame with integral rainwater and solar heat collection systems, acting as wind flow conductor and distributing rainwater. The entire structure is set on piers, minimizing erosion and affording natural cooling by allowing air to flow unobstructed under the floor. Solar lotuses in the water nearby act as satellite energy collectors, providing the remainder of the energy needed for the structure to operate as a zero-energy building.
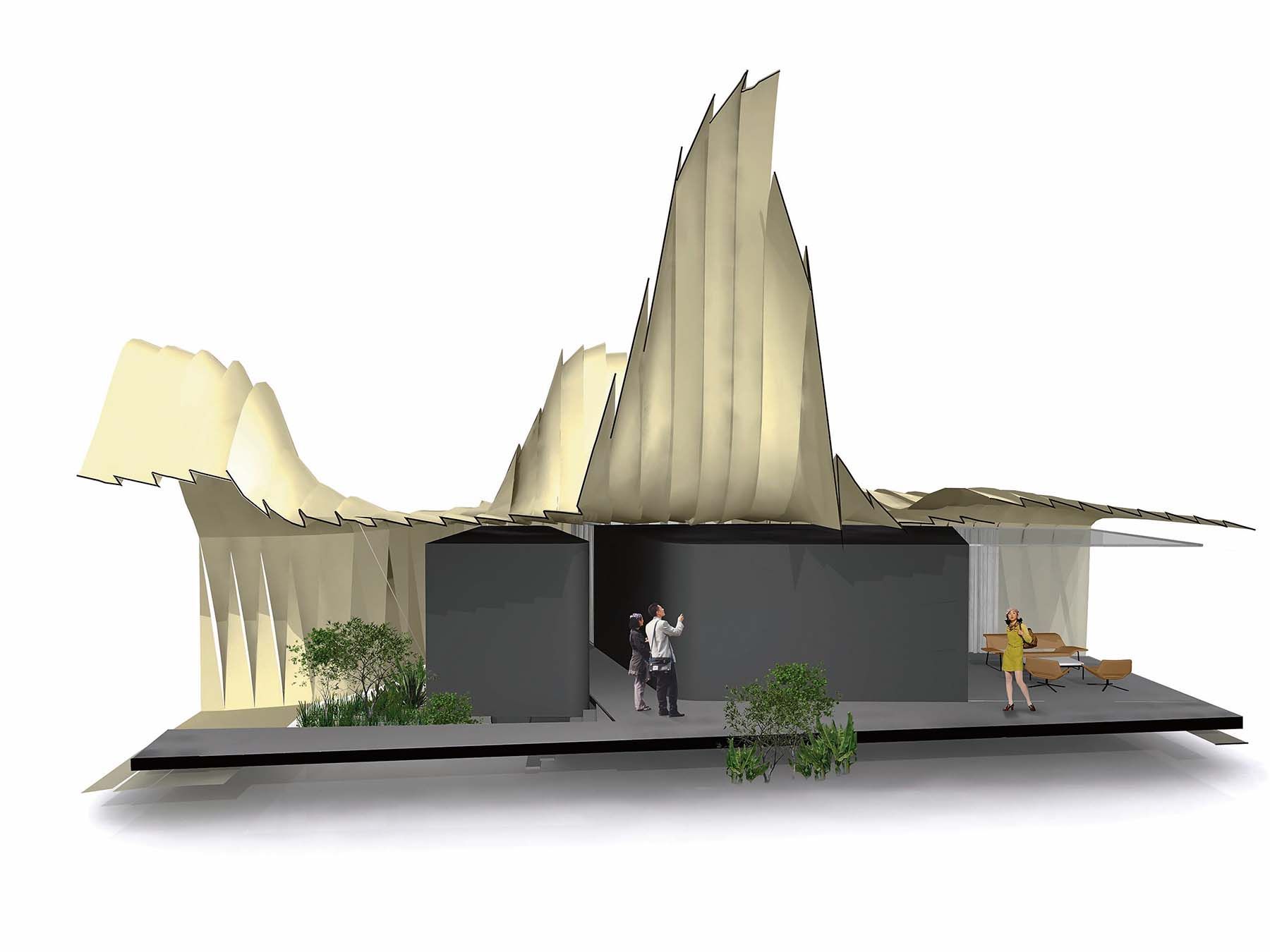
The other living areas are arranged separately from each other, separated by channels of landscaped local vegetation. The fabric of the tensile skin flows over the interior, shaping and imbuing the spaces with subtle shadows and patterns, and providing glimpses of the outdoors. Heavy sliding curtains can be used to separate off private areas.
The design concept for the zero-energy houses employs a holistic strategy that pairs the economic and environmental advantages of environmentally friendly living with the needs of a demanding, cosmopolitan clientele. Ecological and economical concerns should be perceived as augmenting rather than restricting modern lifestyles, improving living comfort while impacting less on the environment. An expansive outdoor living deck spans the width of the site, while the primary living space is contained within the cooler interior. A dynamic tensile structure encloses the interior space, maximizing the use and energy-efficiency of the space within. The thin building envelope creates a new relationship between indoors and outdoors.