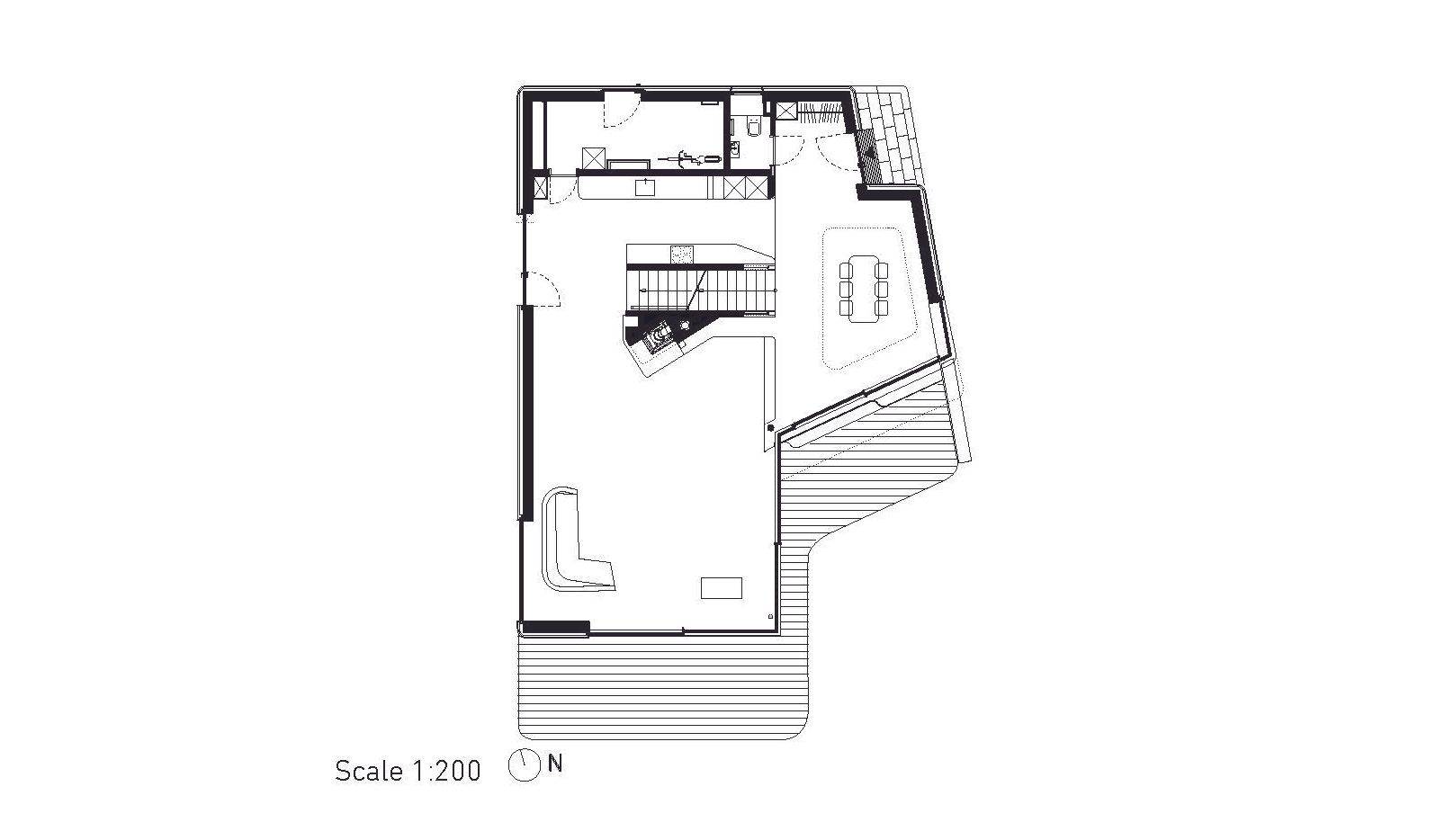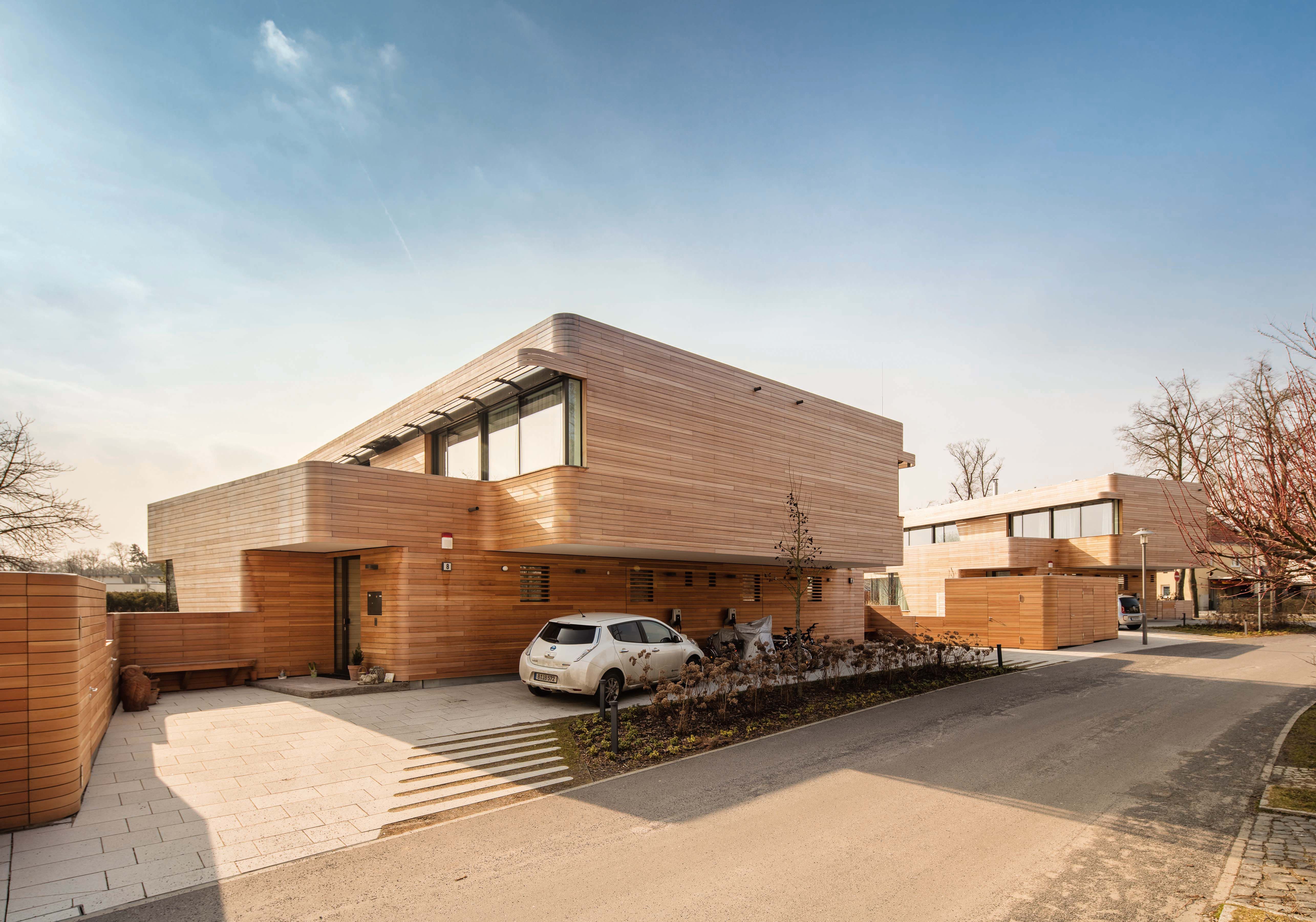
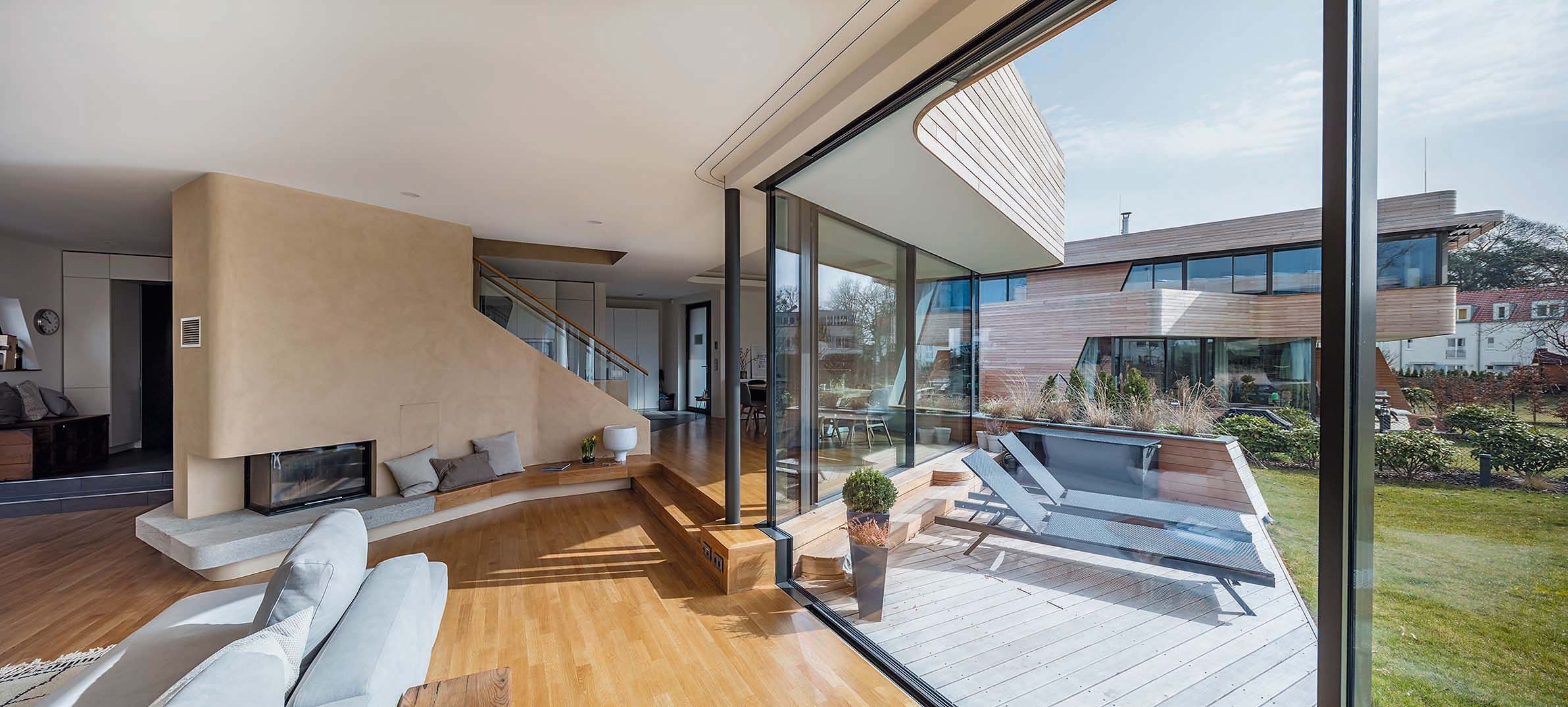
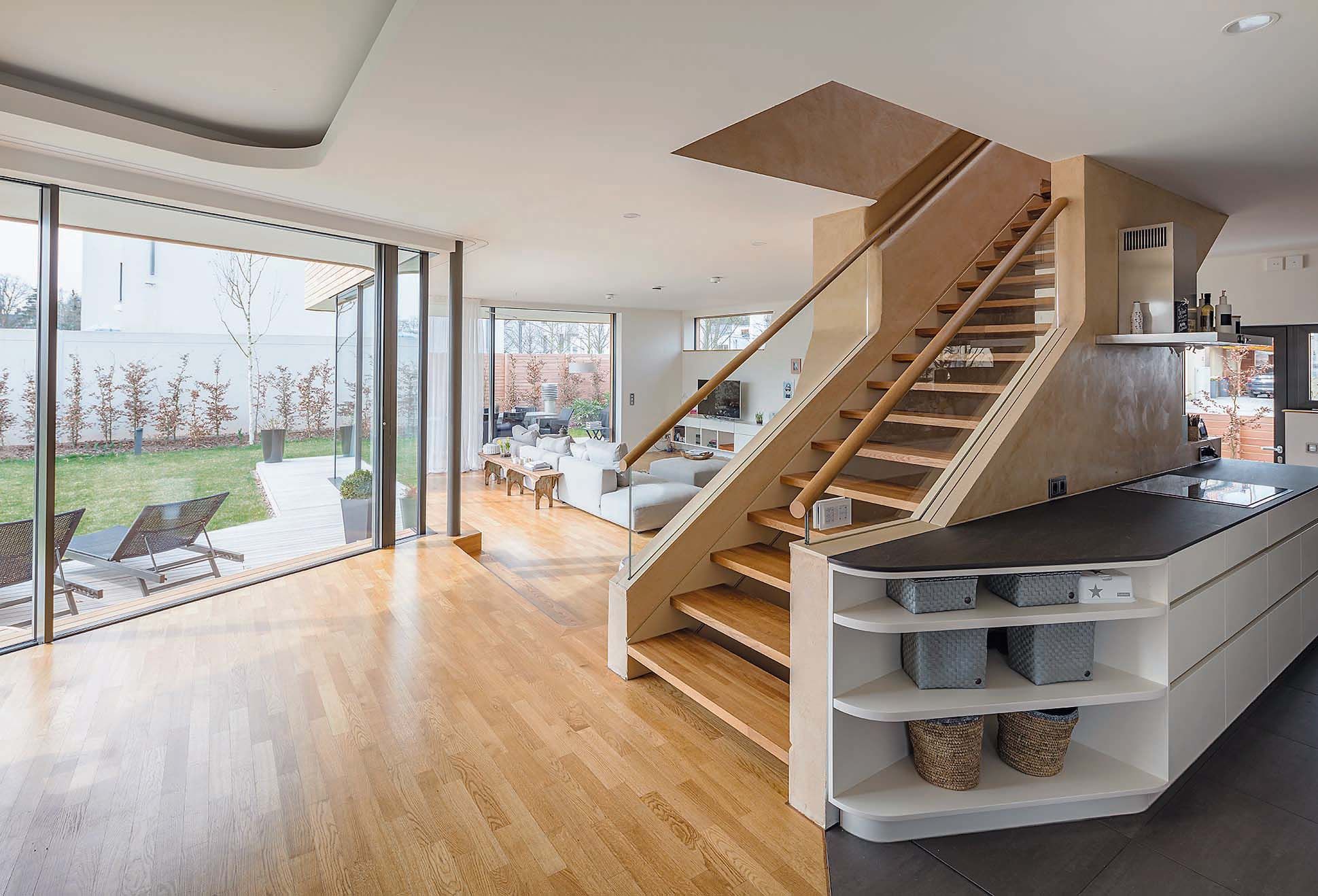
Carbon footprints are not made by heavy industry alone but also right within our homes. Over their entire life cycle, buildings account for up to 39% of carbon dioxide emissions in the US. The second highest source of pollution is transportation. Architects, the construction industry and car manufacturers therefore have a unique opportunity to substantially reduce environmental pollution.
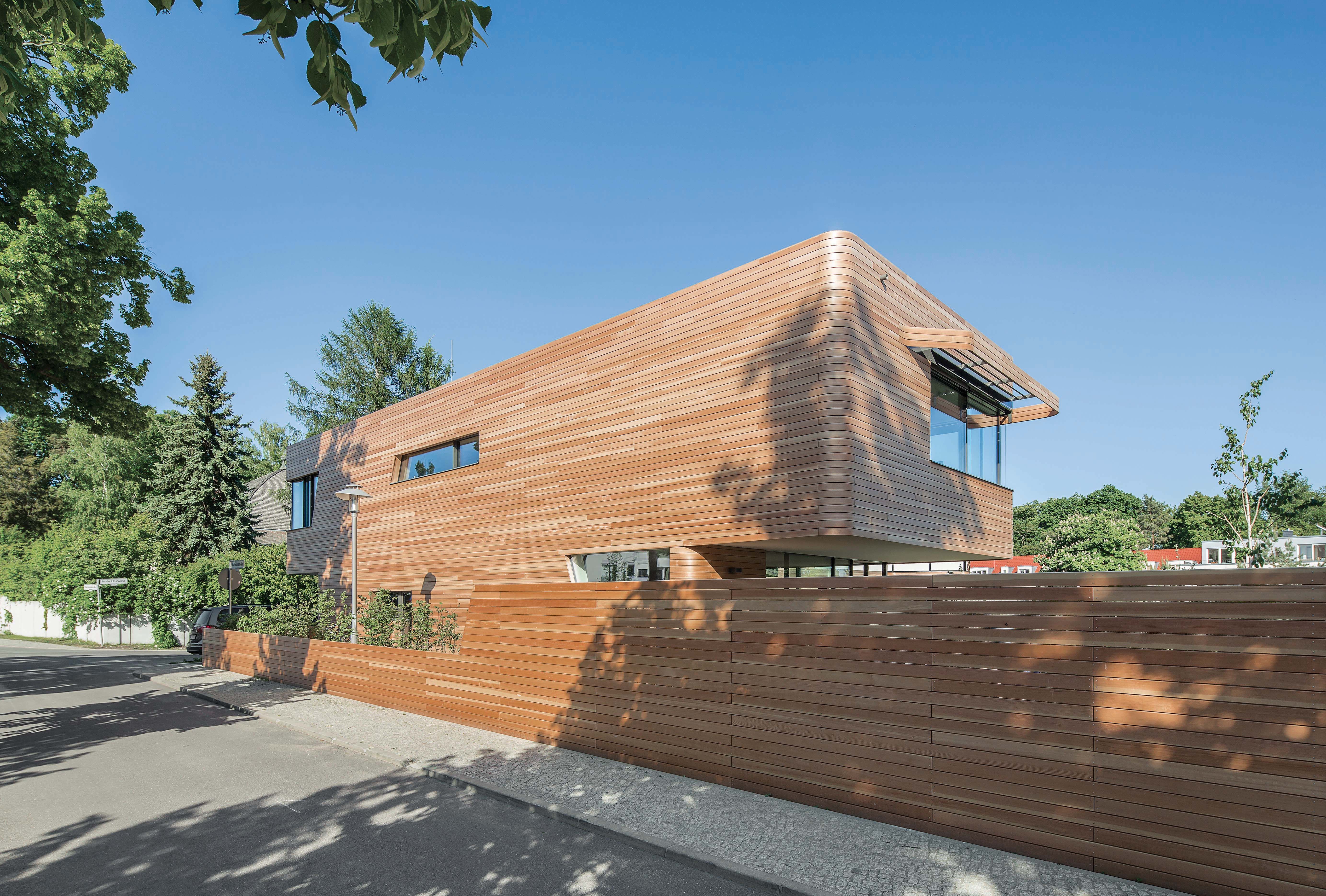
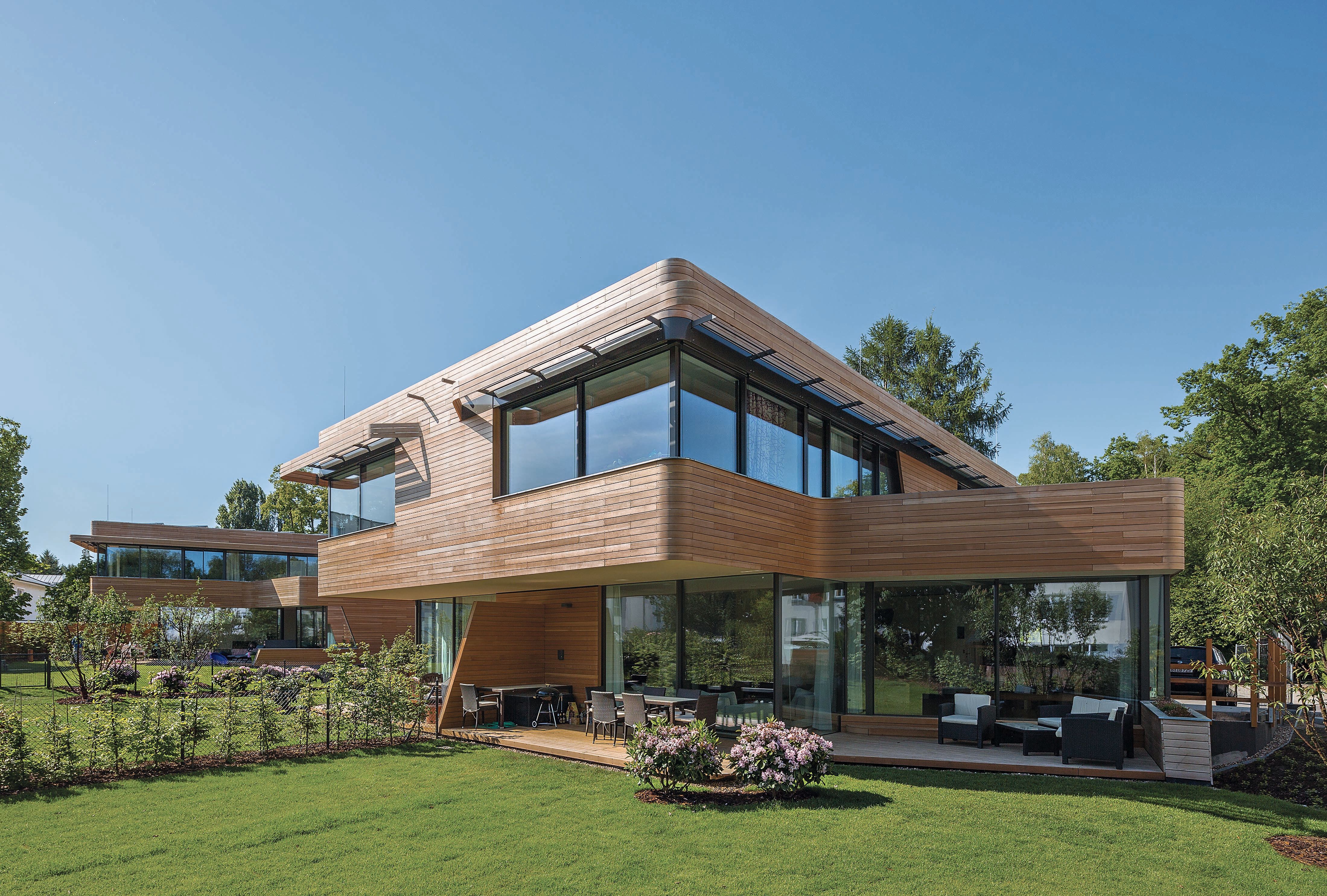
The fact that cars may in future be silent and non-polluting suggests that we will see a shift in how traffic and even our cities will be planned, vis-à-vis the last hundred years. Likewise, the status symbol of owning a car is losing importance as alternatives to owning, such as renting or car sharing, become more viable. The categories of the immovable (Immobilie in German, immeuble in French) and the mobile will in future become more interconnected, although it seems many architects have not yet grasped the potential of designing “with” mobility.
GRAFT, inspired by an undisclosed client and friend, designed three prototypical healthy houses to prove that lower-carbon construction industry is indeed possible. They planned three forward-looking Plus-Energy Houses in Berlin which are autonomous, generating their own energy plus a surplus, which the tenants use to power an electric vehicle integrated into the technical system of the house.
GRAFT designed three prototypical Mobility-Plus-Energy-Houses made of sustainable and healthy materials that are completely re-usable or recyclable. The houses generate their own energy and a surplus that is used to power an electric vehicle integrated into the technical system of the house. Through integrated planning and a holistic approach, the houses create an energy cycle and combine immovables and mobility.
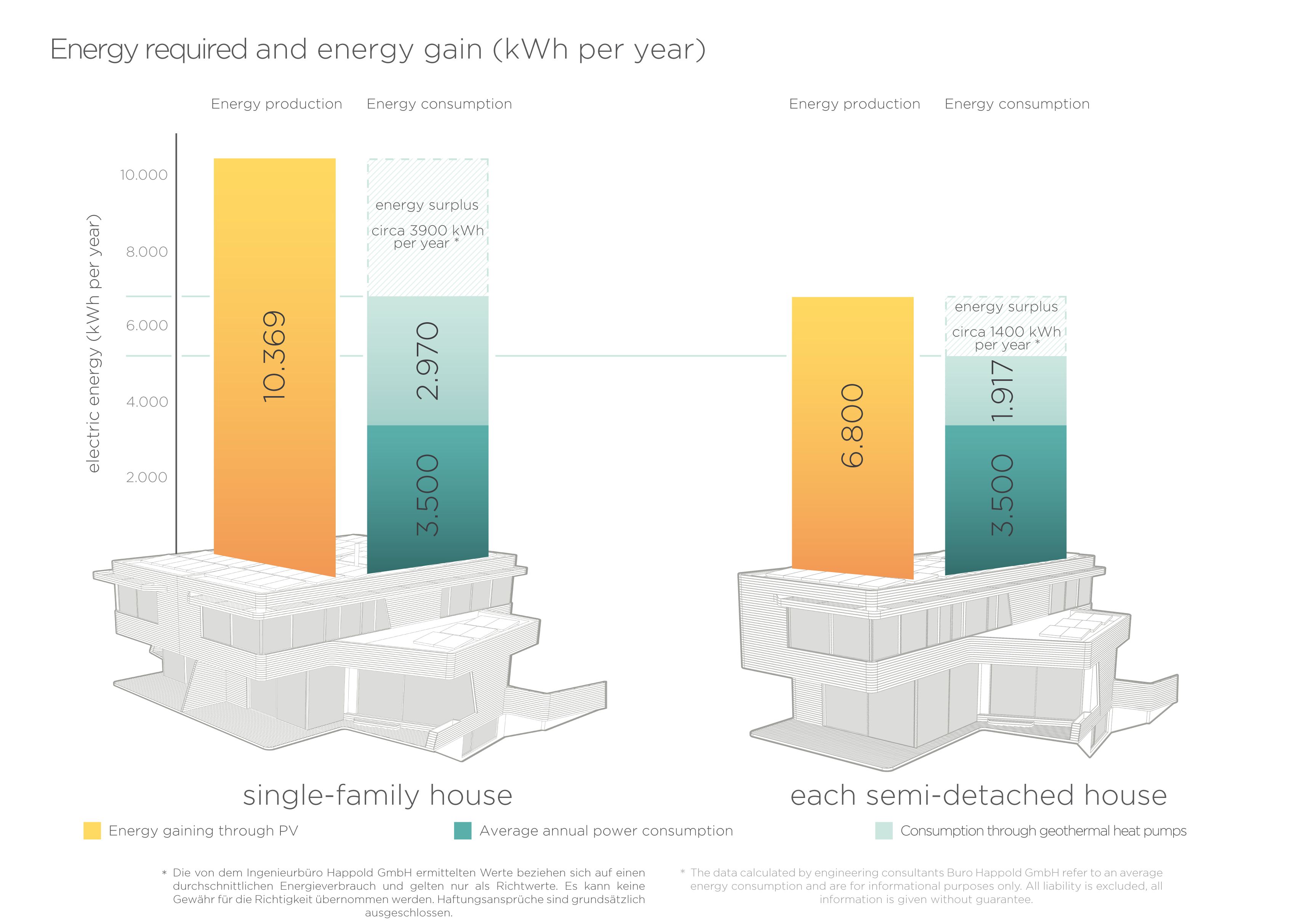
CO2 reduction through intelligent planning
The buildings are designed as Plus-Energy Houses, which means that they provide more primary as well as final energy than is needed to use them. The electrical energy is generated using photovoltaic (PV) units on the roof. They also supply ground source heat pumps with energy which bring heating and hot water to the houses. In summer, those heat pumps are used for cooling. The houses have underfloor heating, with additional towel radiators in the bathrooms, and a special air ventilation unit reduces heat loss, regulates the humidity level, and strongly reduces pollen exposure. A smart energy management system, including a battery, reduces the daily peak loads. Heat pumps, refrigerators, dishwashers, and battery-charging stations for the electric vehicles are switched on during times of day where the consumption of electrical energy is relatively low. A water recovery unit, as well as a rainwater cistern, ensure that mainly grey and rainwater are used for gardening and the toilets. Every kWh not supplied into the public grid, i.e. used for the local supply, is free for the tenants
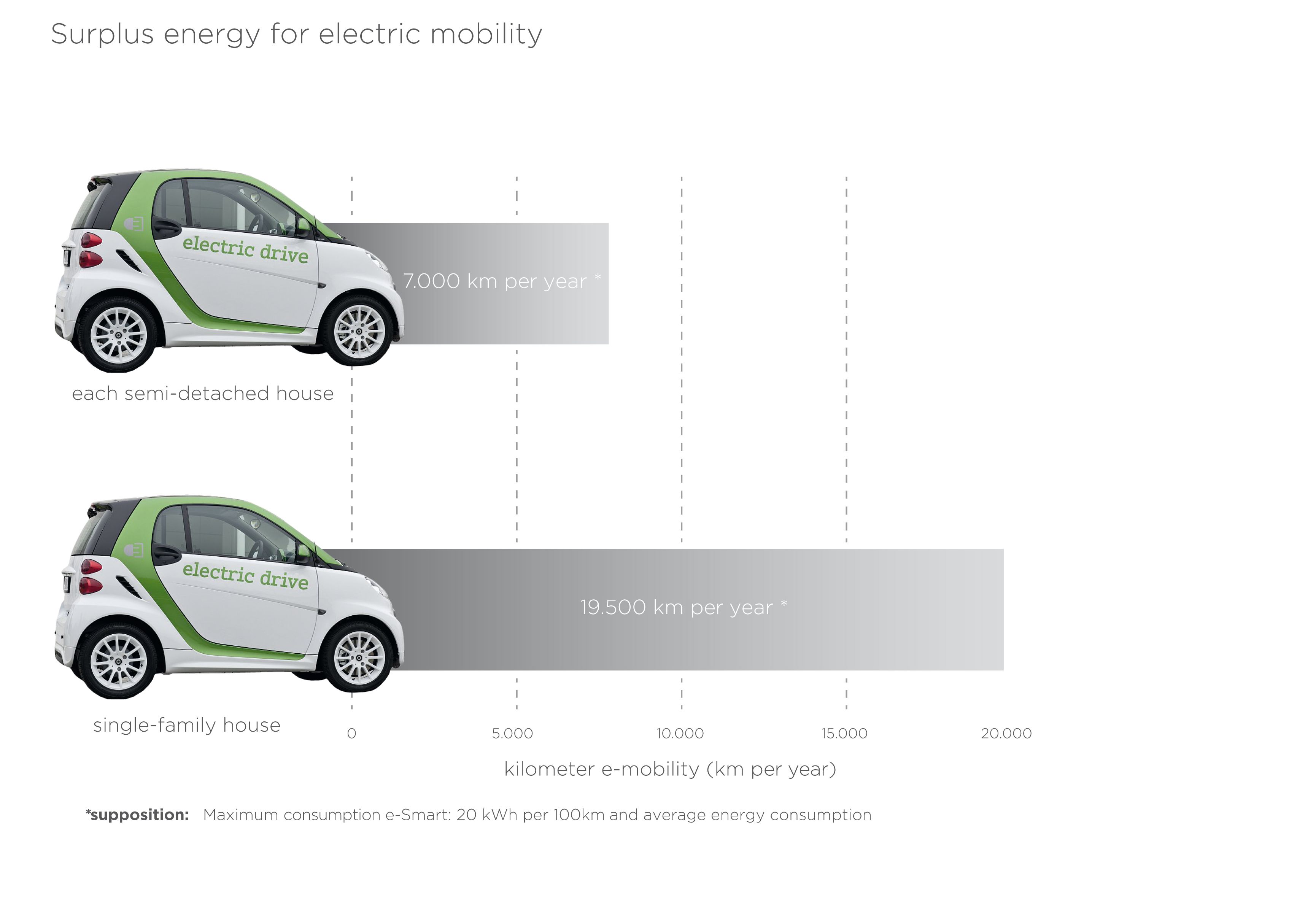
Mobility is an essential aspect of life in modern society. Faced with the problem of finite fossil resources and the tremendous ecological and health-related burden of combustion engines, it is paramount that we make mobility more climate-friendly. Electric vehicles present an alternative mobility option that is kind to nature and kind to our health.
The Plus-Energy Houses by GRAFT power the electric vehicles with sustainable solar-powered surplus energy. After subtracting the energy consumption of the houses themselves, the electric energy from the PV unit is sufficient to power road distances of 7,000-19,500 km per year.
As a result, the project manages to close the energy cycle connecting mobility (electric vehicles) and immobility (architecture). The houses create a synergy effect between construction and traffic while incorporating and combining aspects of comfort and health in an exemplary manner. The combination of sophisticated architecture, innovative technology, sustainable mobility, and ecological, healthy living make this a very ambitious building project.

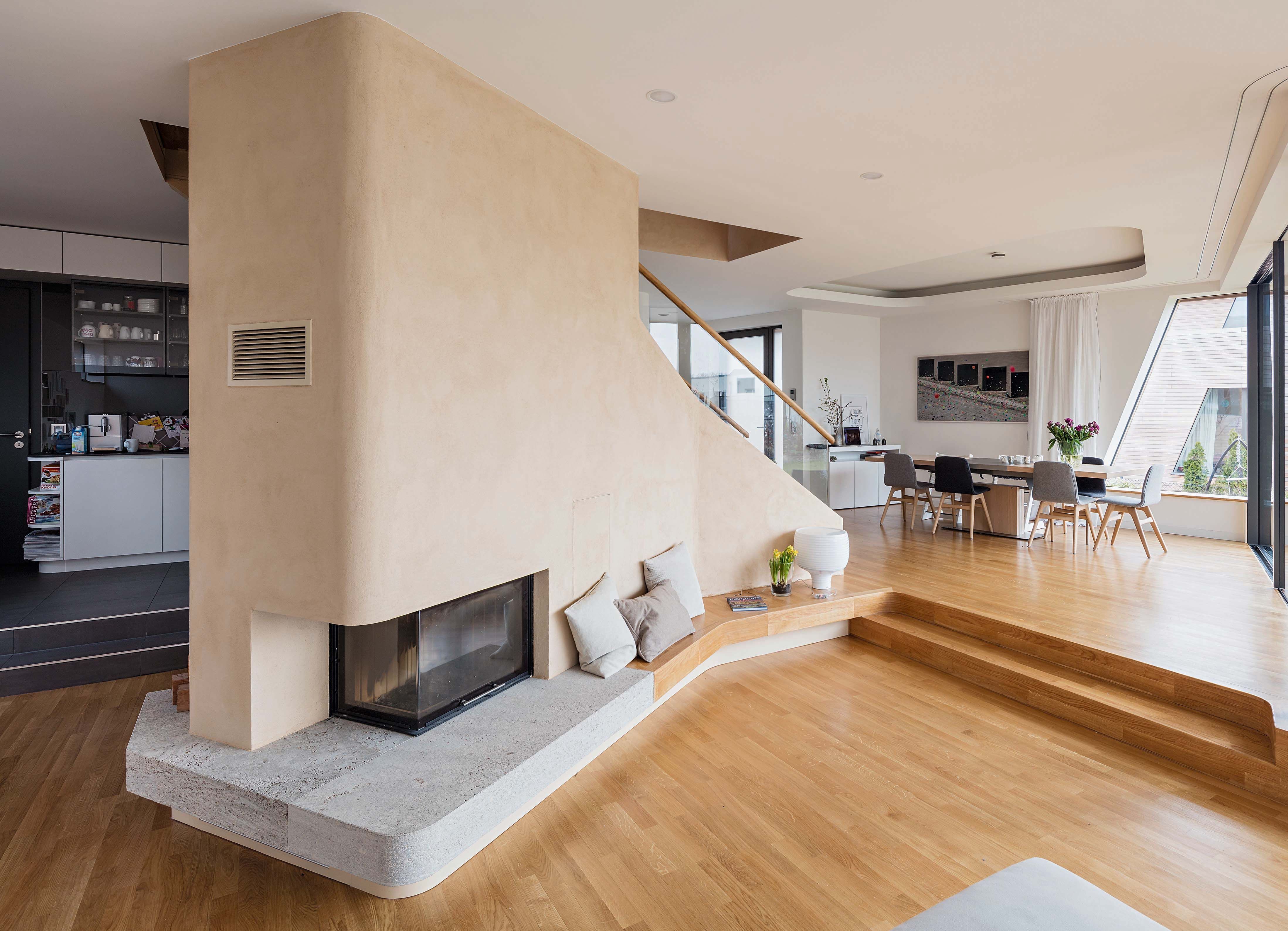
Smart resourcing and healthy materials
The Plus-Energy Houses are made of sustainable and healthy materials such as wood and wood-fiber insulation, which are completely re-usable or recyclable. The fireplace sculpture and kitchen are the heart of the house. With its staircase between ground-floor and upper level, this central element is fully coated with clay plaster, which creates a better indoor climate by regulating humidity using natural materials. The same applies to all hallways on the upper level.
The building materials have been chosen taking account of their full life cycle: from their initial production and actual use to their maintenance and convertibility and finally their demolition, disposal, or recyclability. Building materials such as insulation have been reduced to the absolute minimum requirement and, if possible, are not bonded with adhesive so that they can be reused or disposed of at the end of their life cycle.
