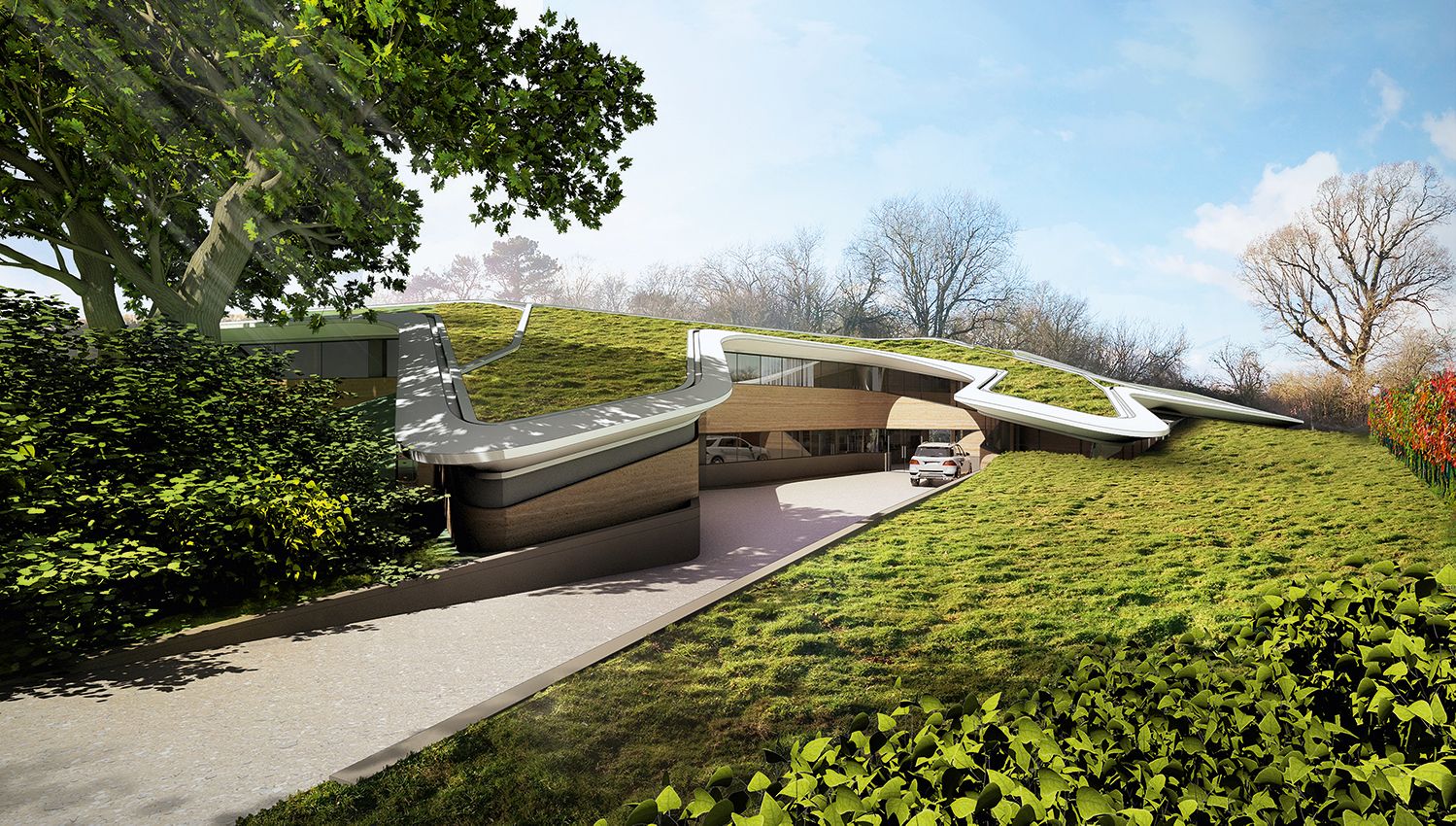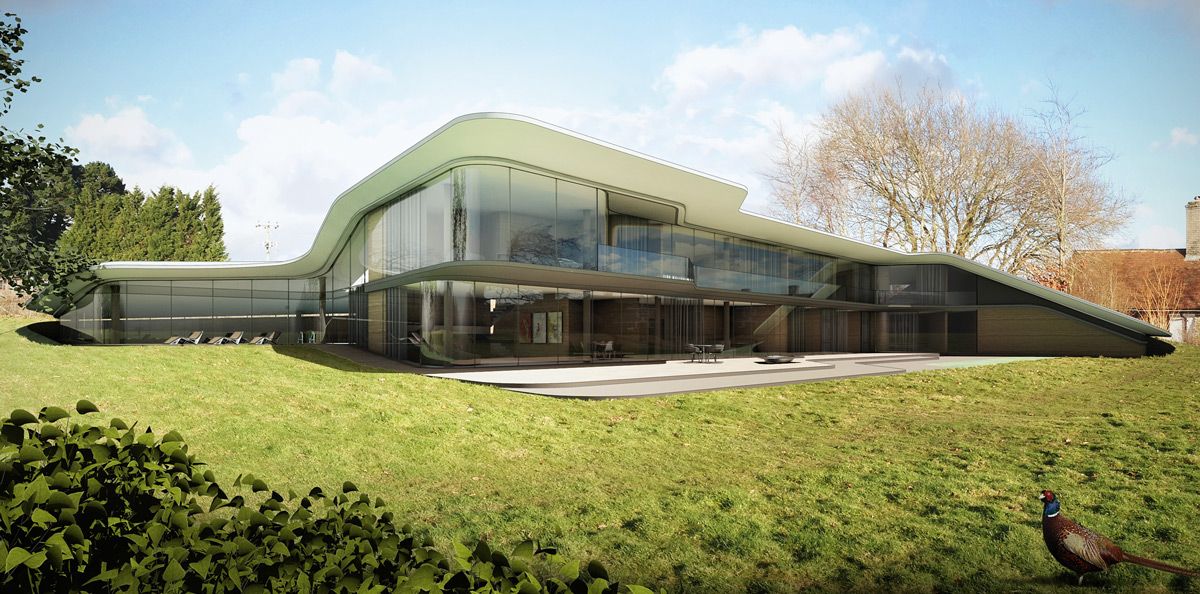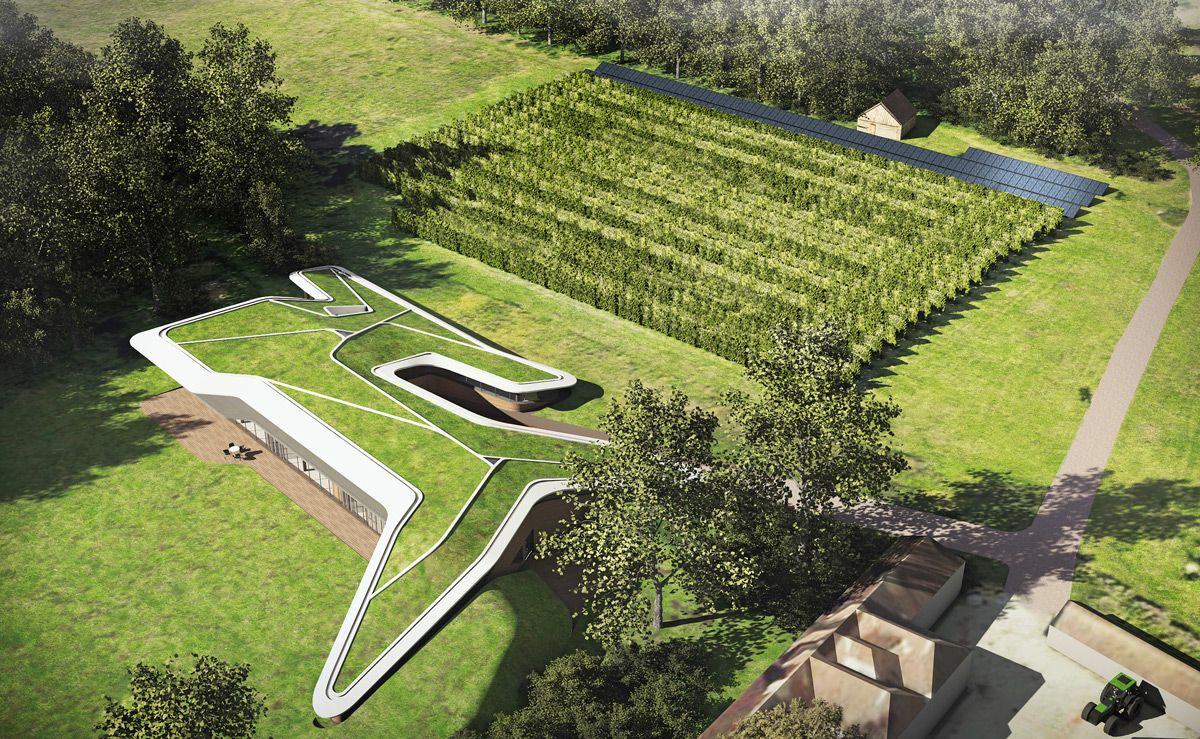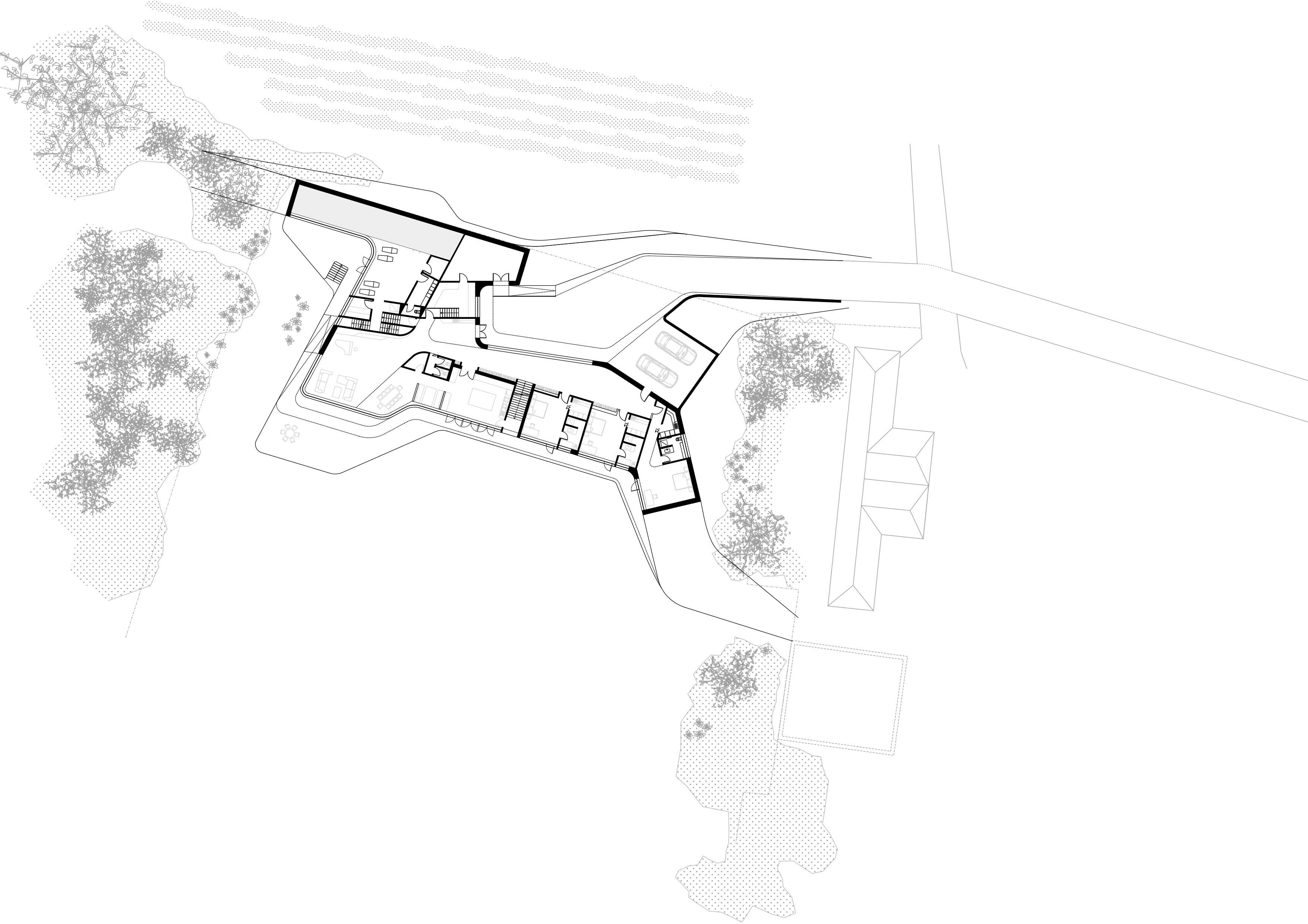

In southern England, GRAFT designed an ambitious house that blends into its surrounding landscape but is nevertheless an architectural statement.
The concept of the proposed building derives from the idea and character of the place itself. Located on a slight south-facing slope, the new architecture embraces the nature of the site and the landscape of the South Downs. The soil, for example, will be used to create rammed earth walls that support the roof structure. The green roof visually embeds the building in its surrounding but also retains rainwater, filtering and collecting it for grey water usage.

The building is shielded to the north and opens to the south to reveal a panoramic view over the Downs and the sun’s celestial path. Passive house strategies help reduce energy demand by embedding the house in the ground to the north and opening it to the south to allow the low sun in winter to penetrate the house and warm it naturally. Roof overhangs avoid heat gains from the high sun during summer.
The energy concept is likewise woven into the fabric of the agricultural landscape. Two lines of photovoltaic panels will be added to the rows of vines behind the house. Just as the vines convert the sun’s energy into fructose, the photovoltaic cells will use the sun to supply the house with clean energy. A geothermal system will be used to heat the house. The water system minimizes water consumption using low flow fixtures, rainwater recycling, and greywater recycling from the pool and wash-hand basins for WC flushing.


Although, the volume of the house is embedded in the landscape, the house is distinctive and individual in its design, even on the north side. The roof line never actually touches the ground and from close-up, the building itself is perceived as a distinct architectural entity.