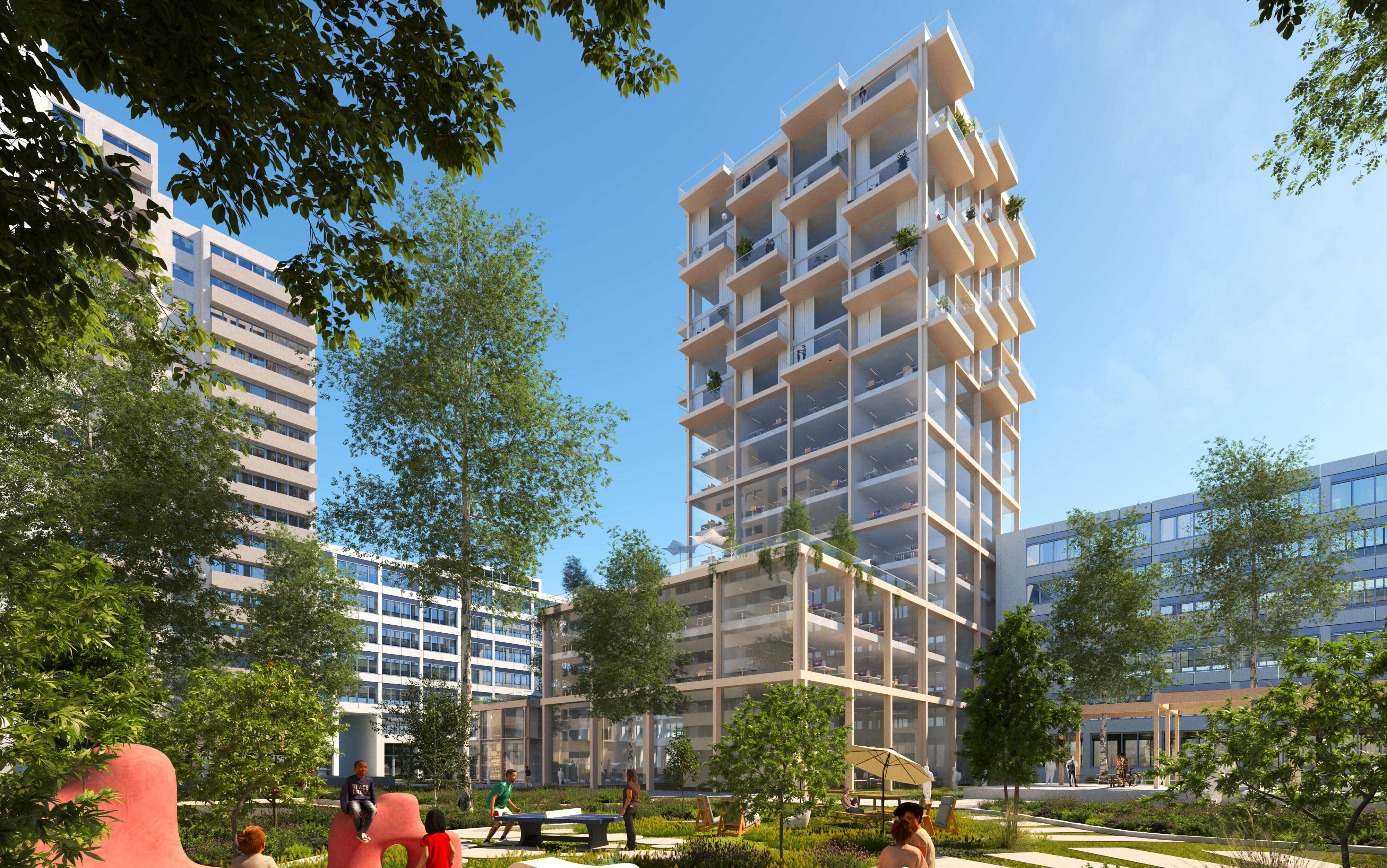
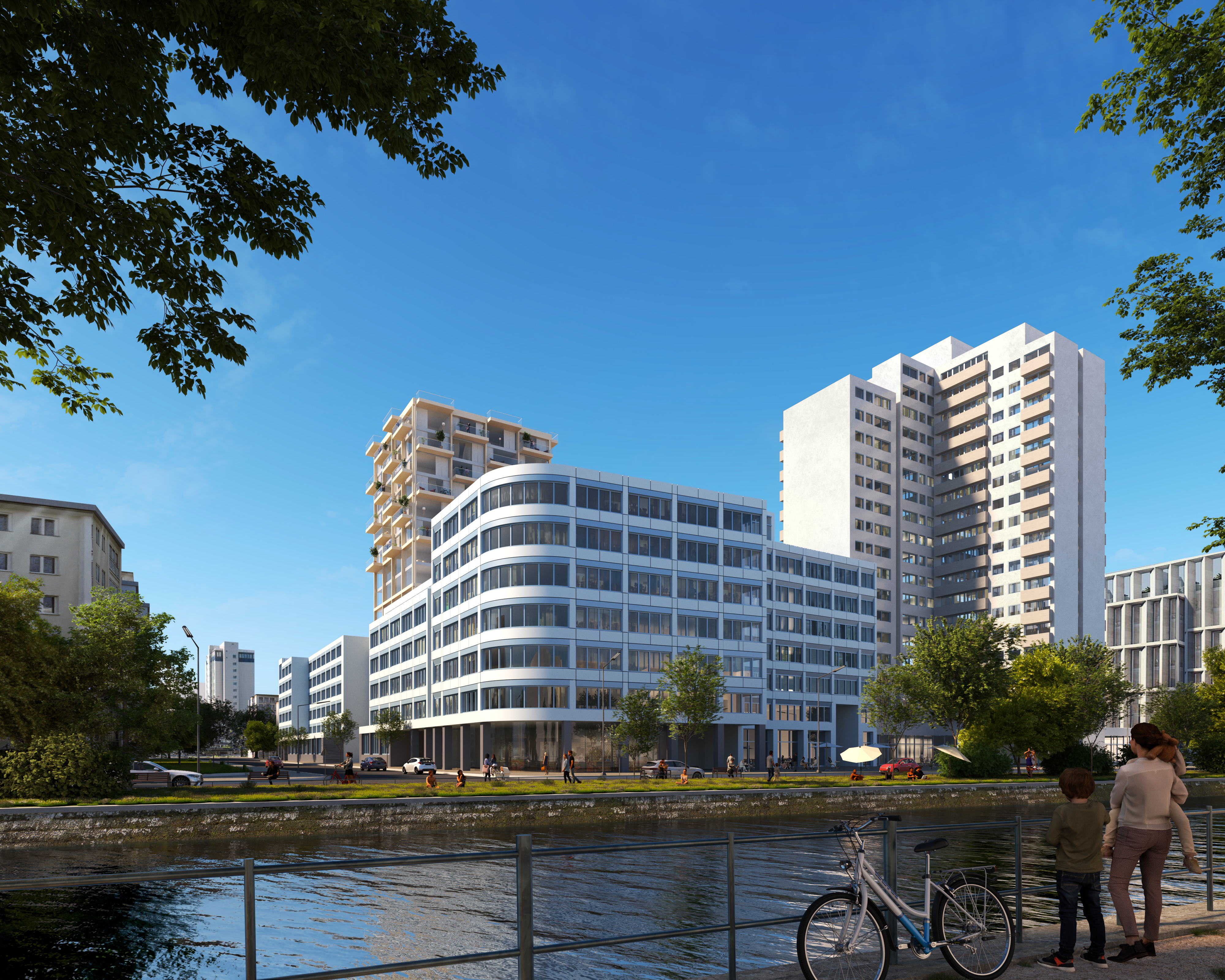
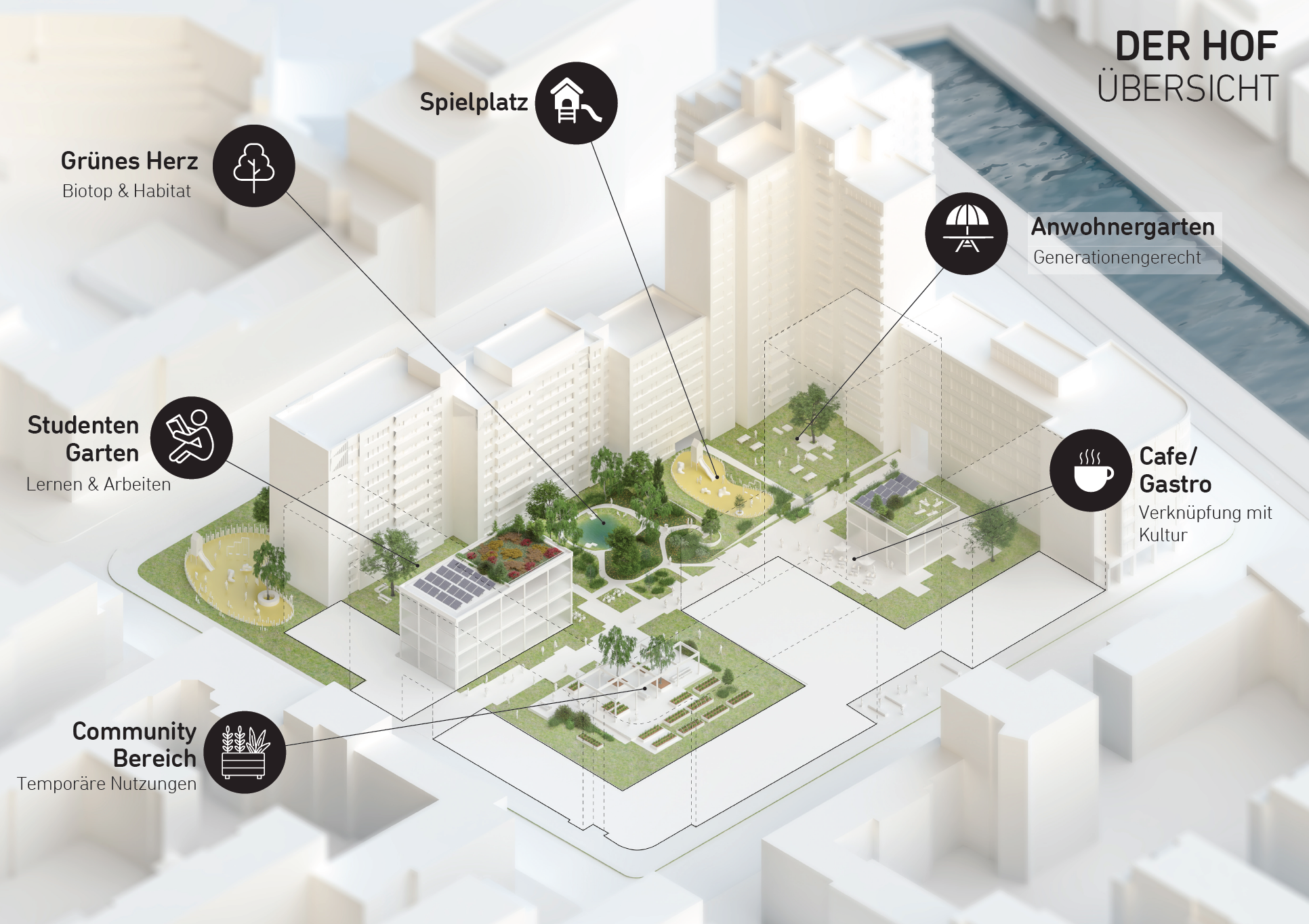
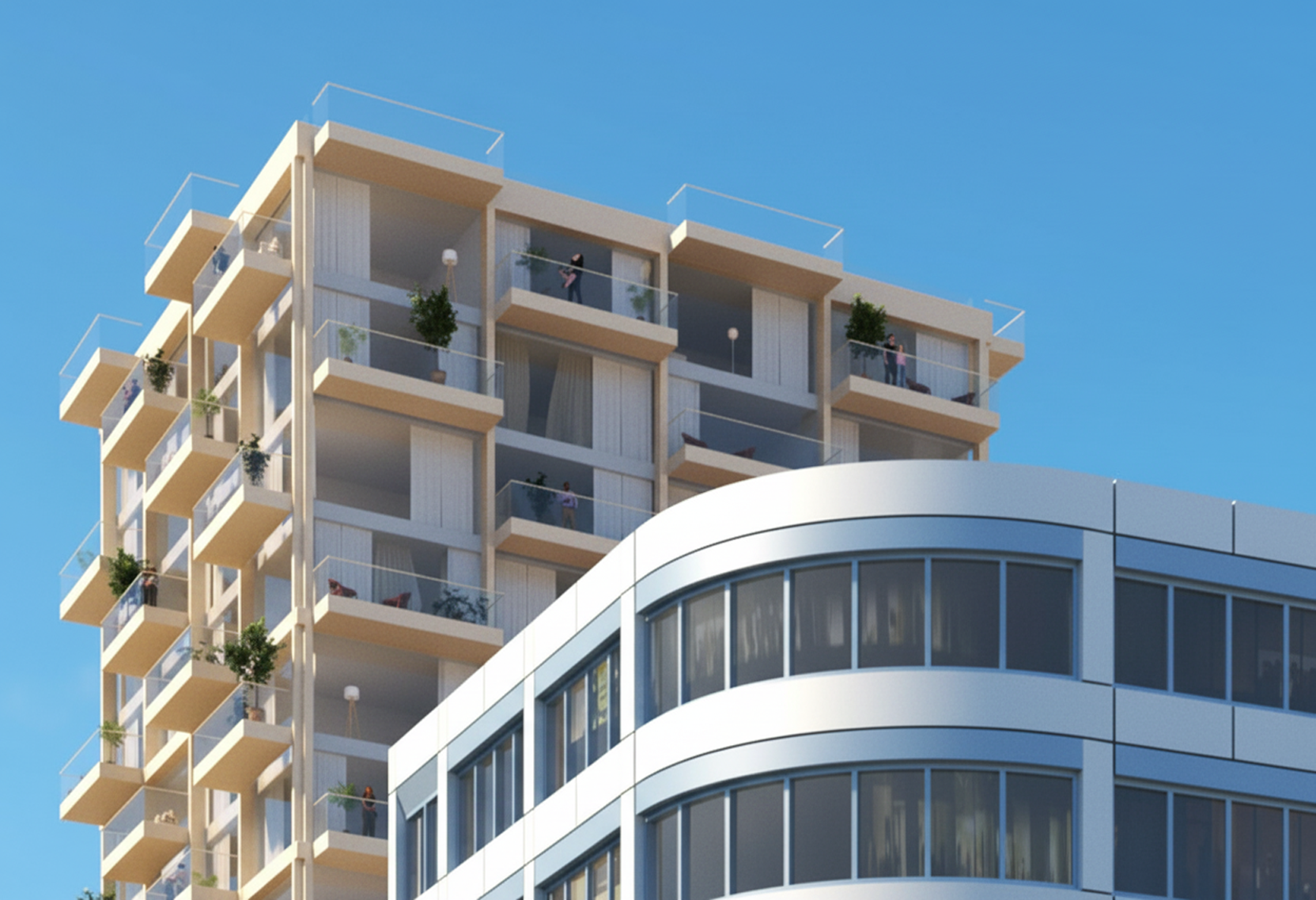
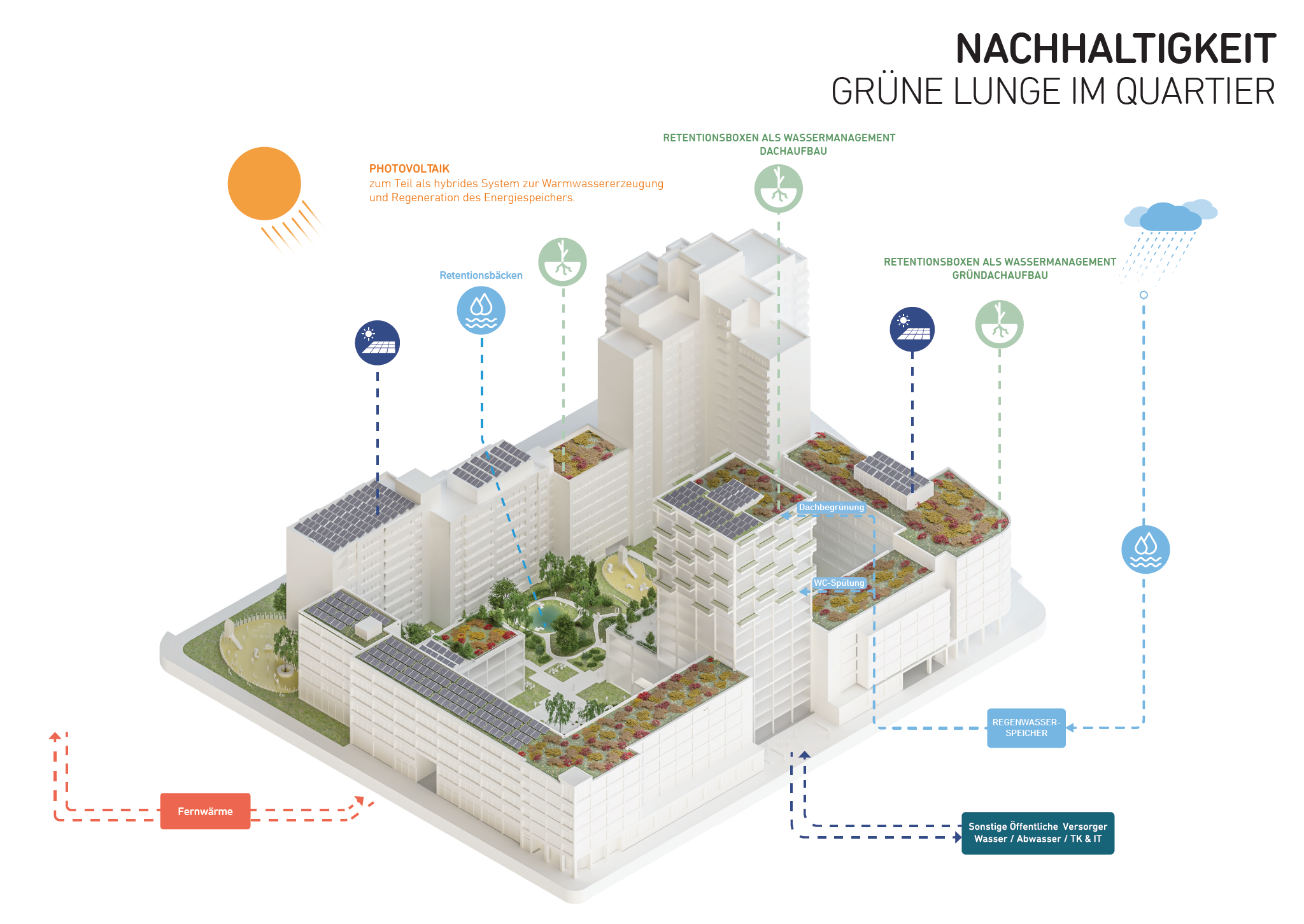
This concept serves as a model for dealing with 1960s and 1970s blocks, their activation, and revitalization. The concept of adding a high-rise building to the perimeter block further develops the logic of the existing heterogeneous block structure and extends it into the future.
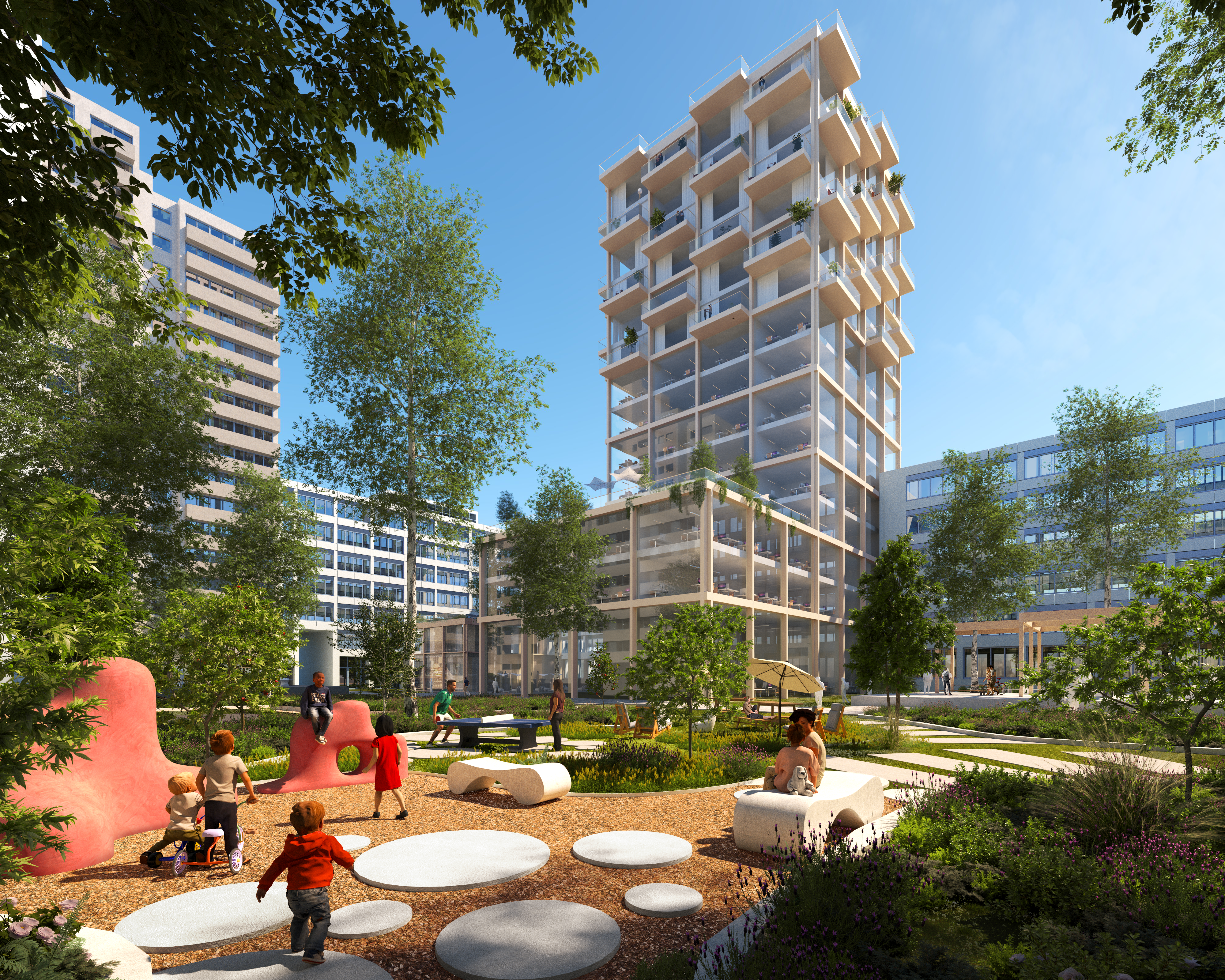
The interior of the block will be revitalized and transformed into a diverse courtyard landscape. Accessibility for residents and neighbors will be improved, and additional areas for rainwater infiltration and evaporation will be provided. In particular, the proportion of unsealed land will be significantly increased.
The existing buildings will be preserved as much as possible and enhanced with play areas, community spaces, and other amenities. The goal is also to significantly reduce the current high number of parking spaces in the underground garage and supplement them with alternative mobility options.



The high-rise building engages in a dialogue with the existing residential tower and the new high-rises being constructed in the immediate vicinity. It responds to the opening of the perimeter block on the opposite side of the street and is clearly subordinate to the existing high-rise.

In line with the high-rise building guidelines, added value for the community is generated through the integration of social infrastructure and cultural spaces.
The highest point of the building will house 30% residential units. Additionally, subsidized housing, comprising approximately 30% of the planned new residential construction, will be created within the block through the conversion of an existing commercial property.