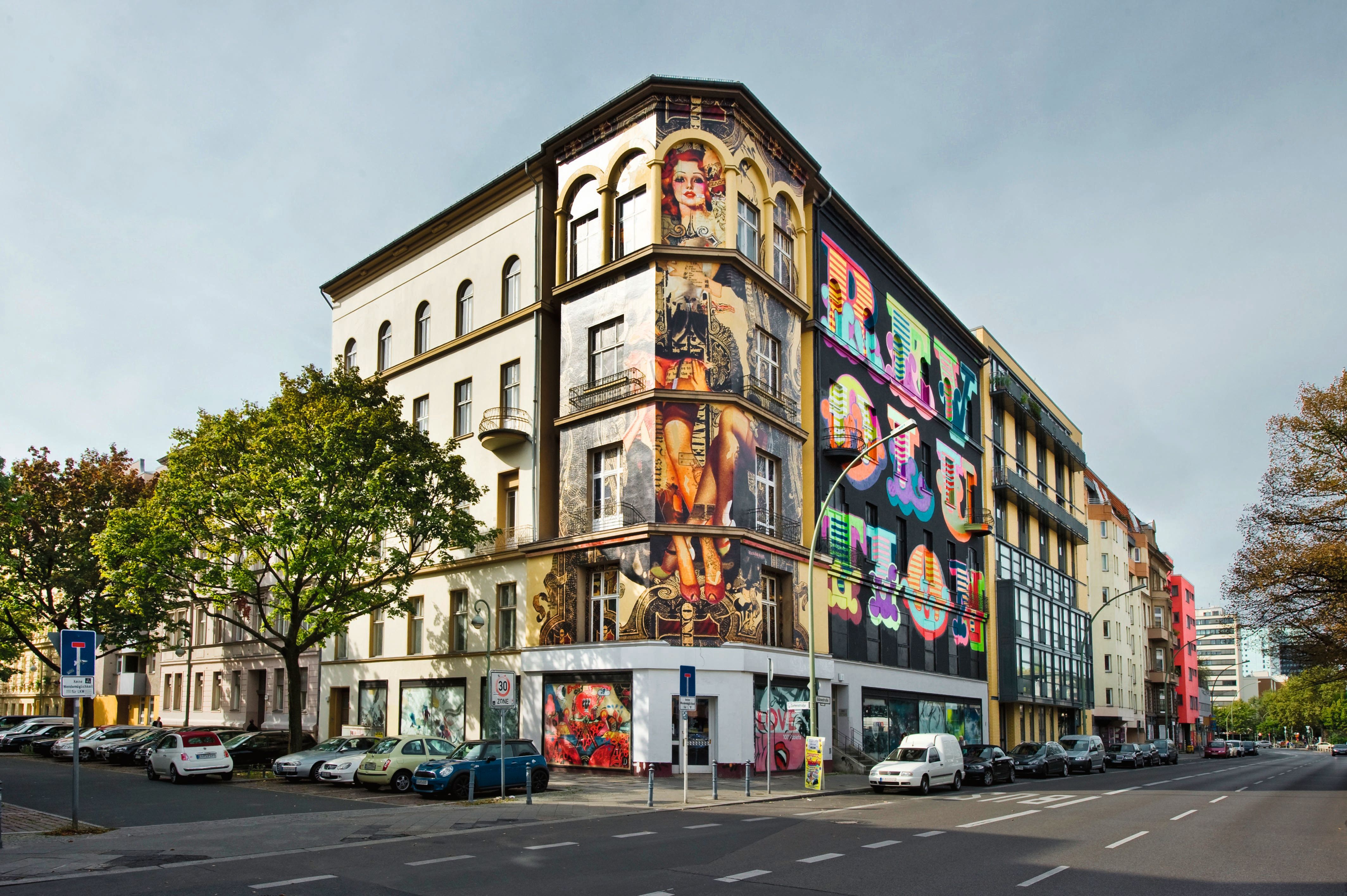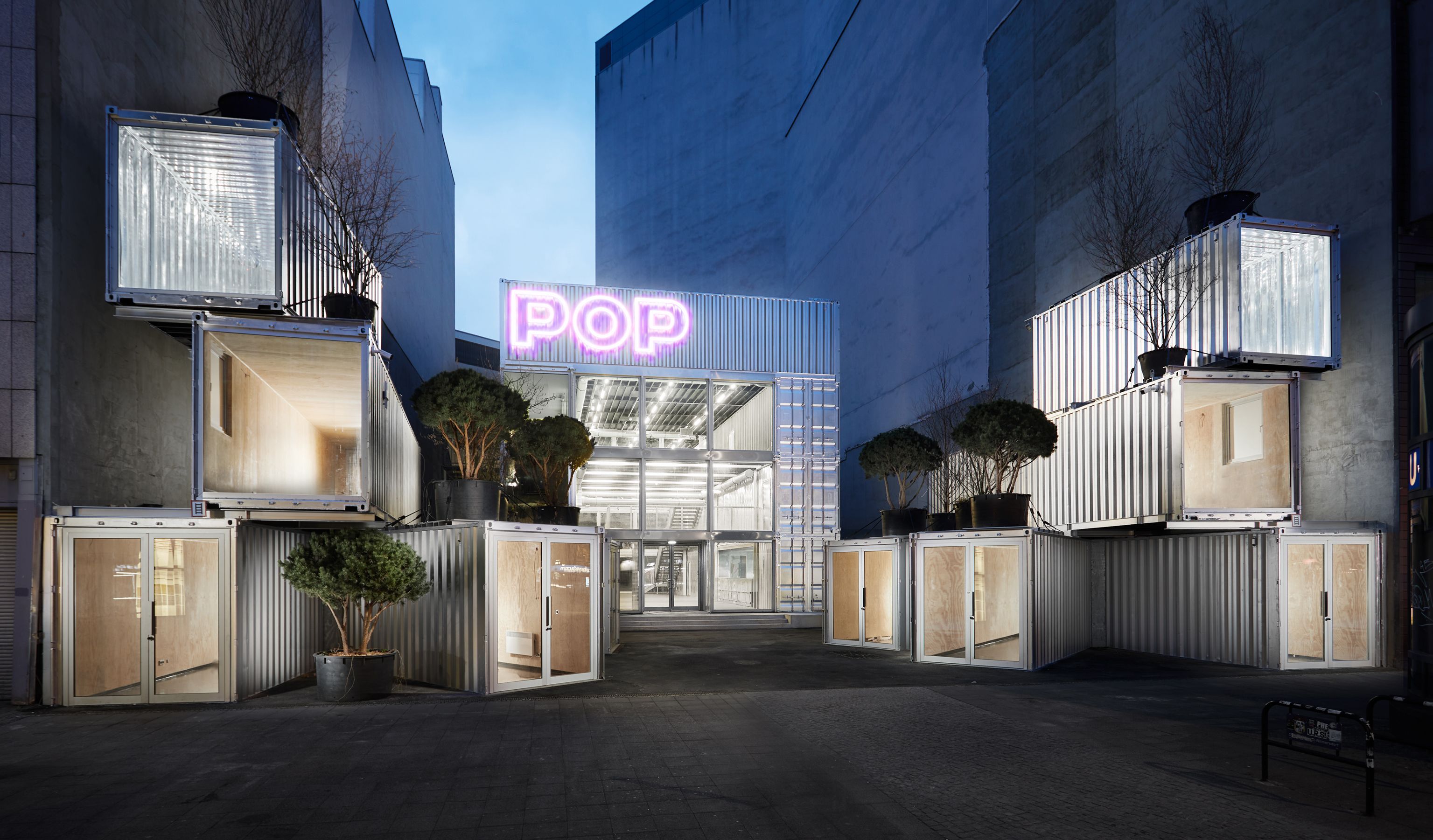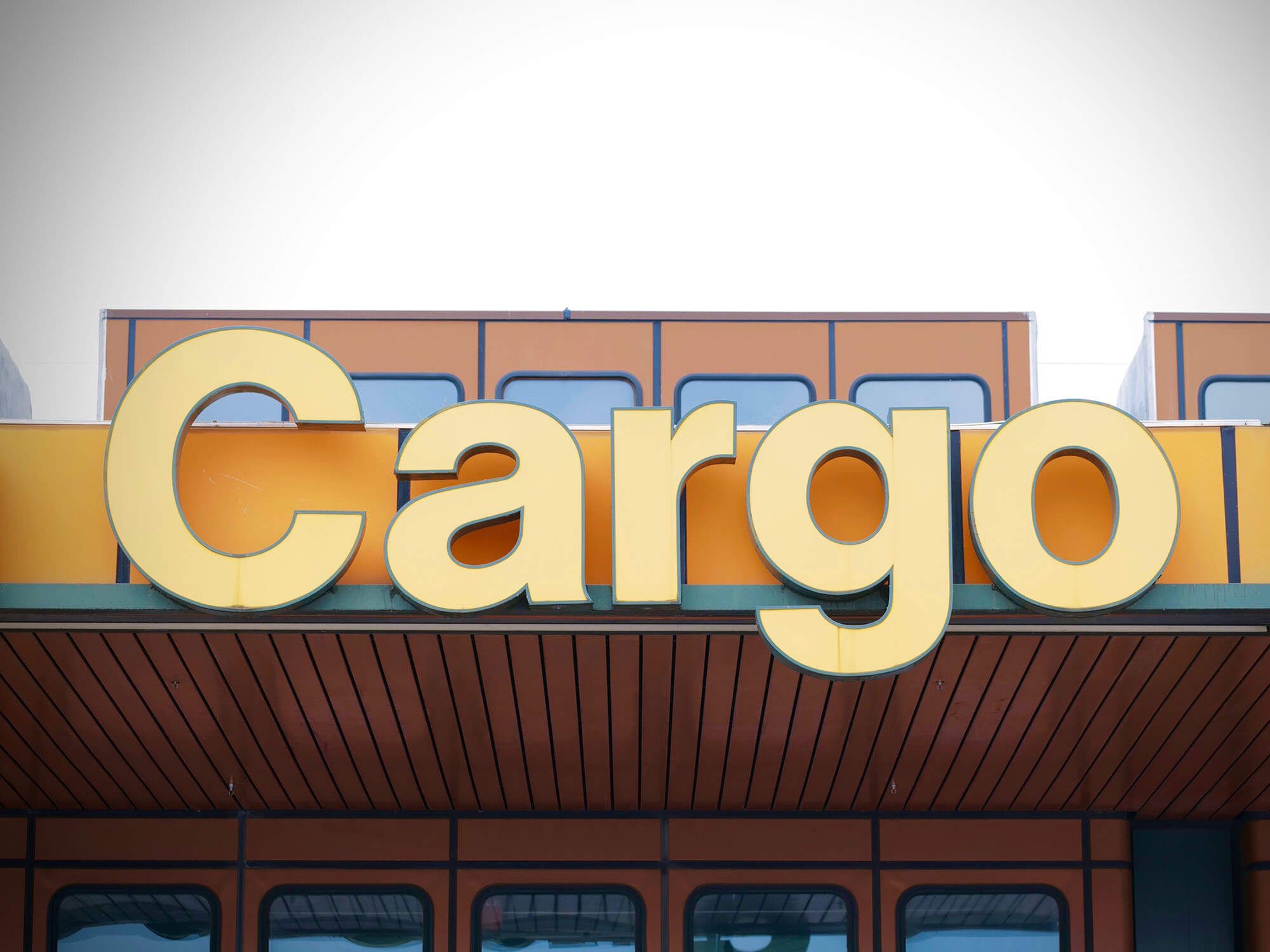
.GUT am Flughafen
BackProject type
Redevelopment Building H, Berlin TXL Airport
Status
Completed
Location
Berlin, Germany
Time
2022–2023
Client
.GUT green innovations
Partner
Studio Aisslinger, Arup
Renderings
GRAFT
Images
Studio Aisslinger / .GUT green innovations / Woolo / Tegel Projekt GmbH
Together with Studio Aisslinger and Arup, GRAFT was commissioned by .GUT green innovations to design the avant-garde project .GUT Am Flughafen in the southwest of the freight handling area of the former Berlin Tegel Airport, which closed down in 2020.
As an anchor point for sustainable urban development for the city of the future, the former freight hall H will be renovated and redesigned as a workspace for startups, research institutes, innovation units and NGOs for an interim use of three to five years.
The interventions will be implemented by a diverse team of designers and be a byword for the ever-evolving creative city Berlin and its untapped entrepreneurial potential.
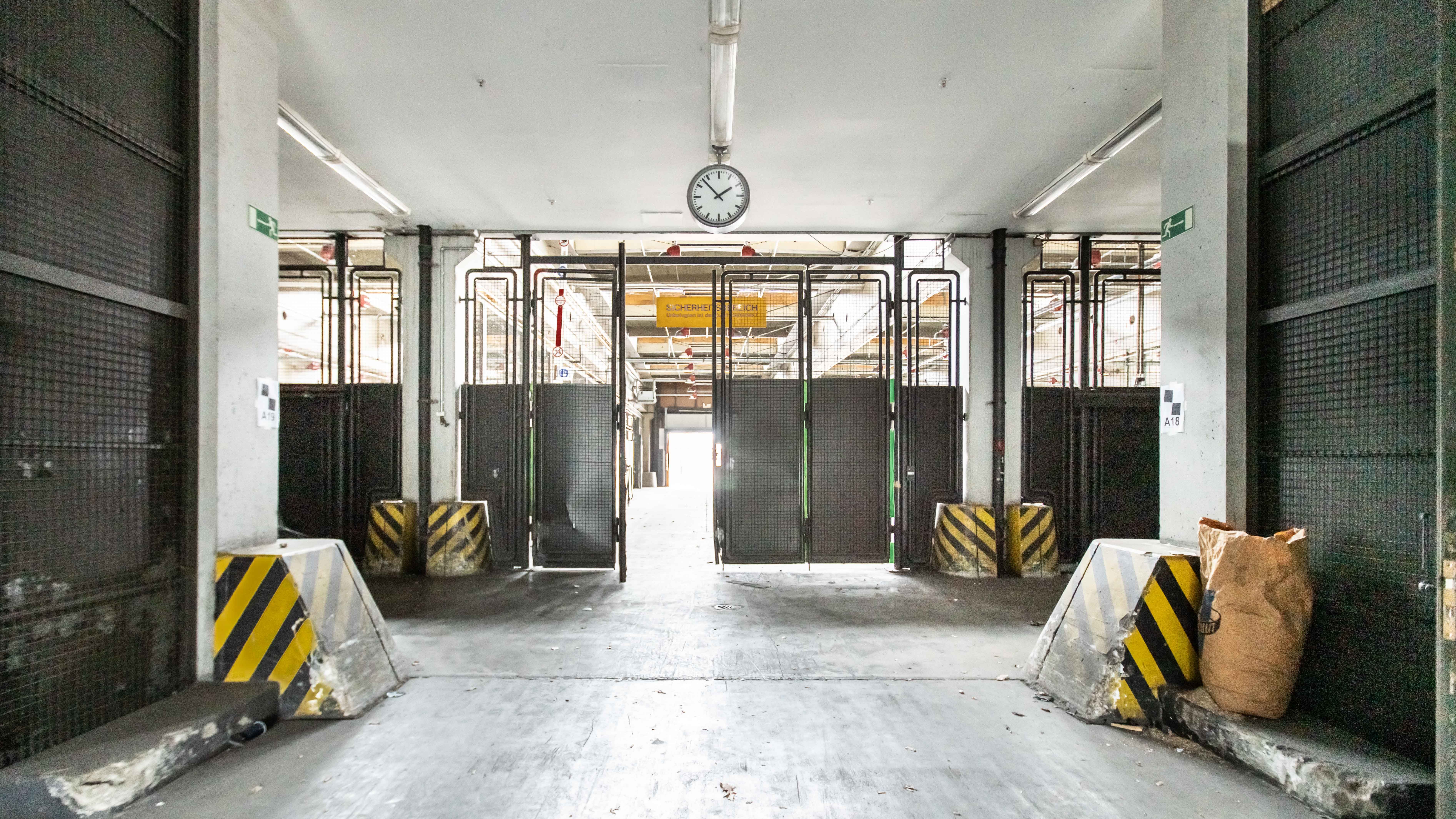
On a total of 20,000m2 of space, laboratories and office environments urgently needed answers for the questions of our current society will be collaboratively developed. Focus areas of work include renewable energy, circular economy, e-mobility and sustainable construction.
The .GUT Am Flughafen is simultaneously open to civil society and international professional audiences. Visitor groups can engage in exchange with the community in various events.
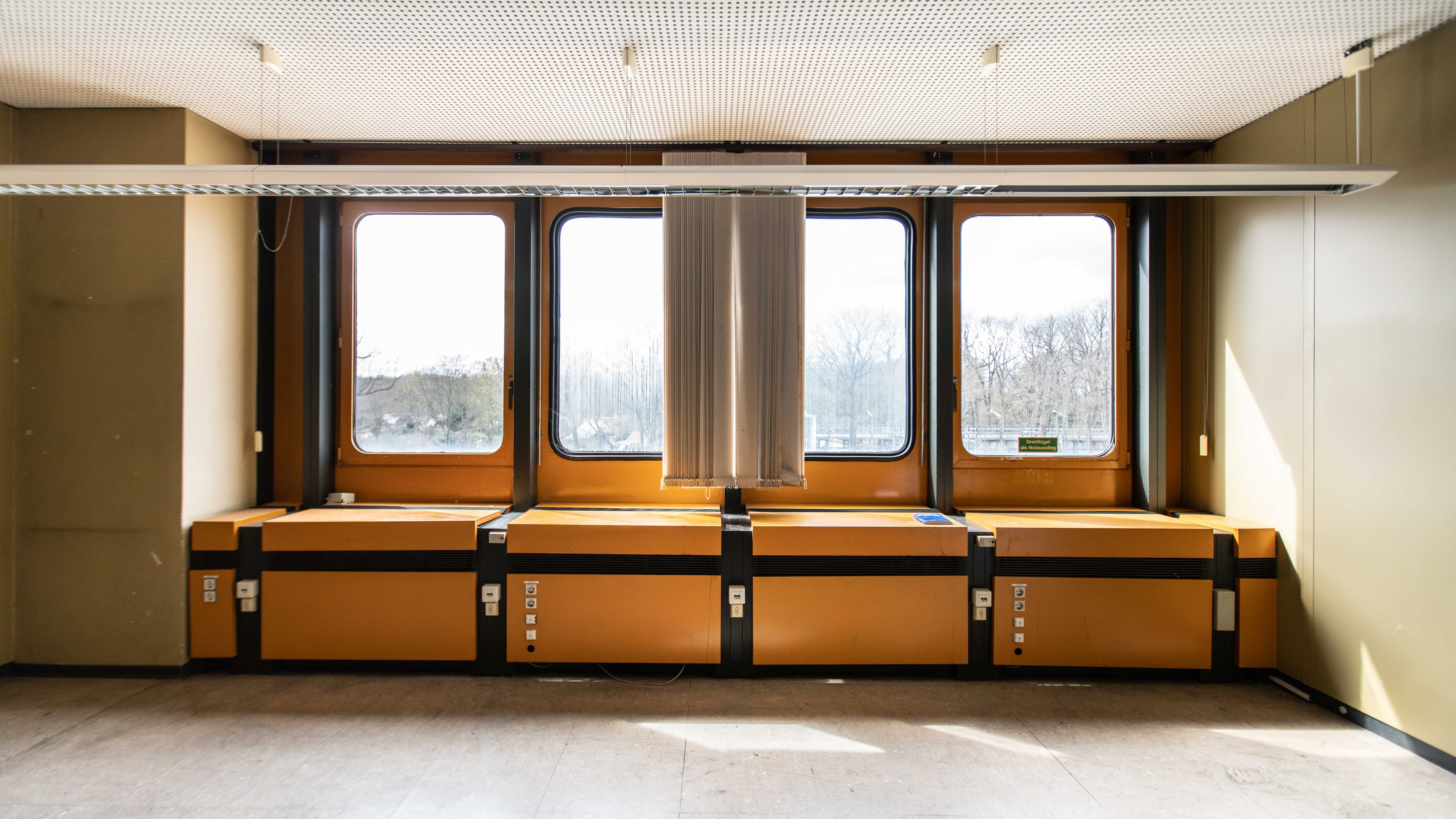
The current stock is a one-story cargo hangar built in 1973 with an adjacent, three-story administrative block, whose upper floors house conventional office units.
Individual tenants’ private working areas will be accommodated in both the small-scale workspaces on the ground floor and the existing office units on the upper floors.
These volumes will be revitalized using targeted measures that exclusively reuse and resituate construction materials taken from the existing structure. Pieces of furniture that will enhance the quality of the communal areas will be largely made from recycled spolia from the airport’s freight areas.
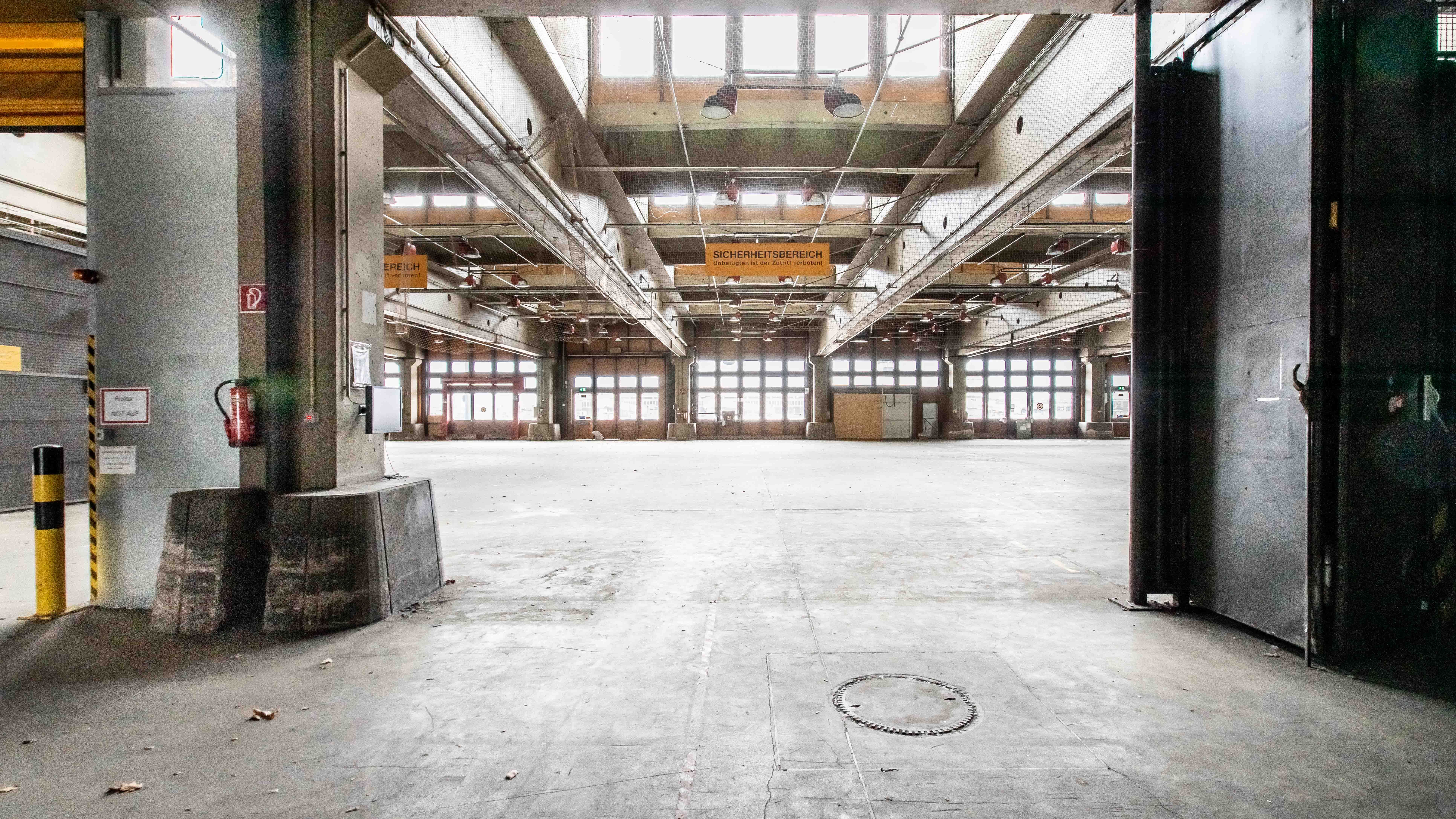
The free-standing hangar will function as a hub for innovative user groups, providing space for events, exhibitions, and production. Under the banner “Marketplace,” the central section of the hangar will be converted into a community and event space, offering companies a place for creative exchange.
The space will feature artistic interventions like colored floor markings by Berlin-based artists as well as easily demountable furniture and fittings by the inhouse carpenter team of .GUT Am Flughafen Woolo, which intrinsically integrate the concept of sustainability into the project.
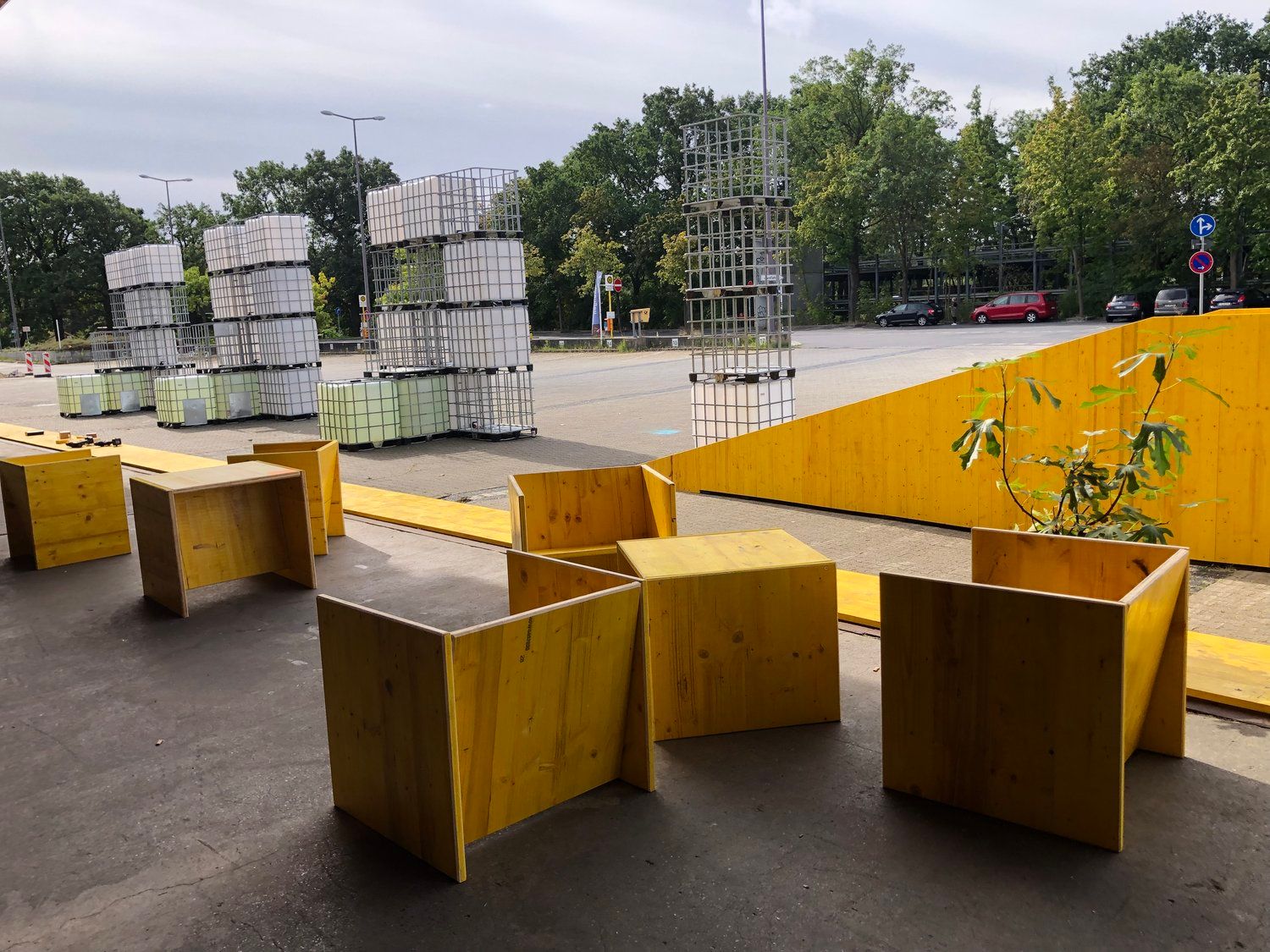
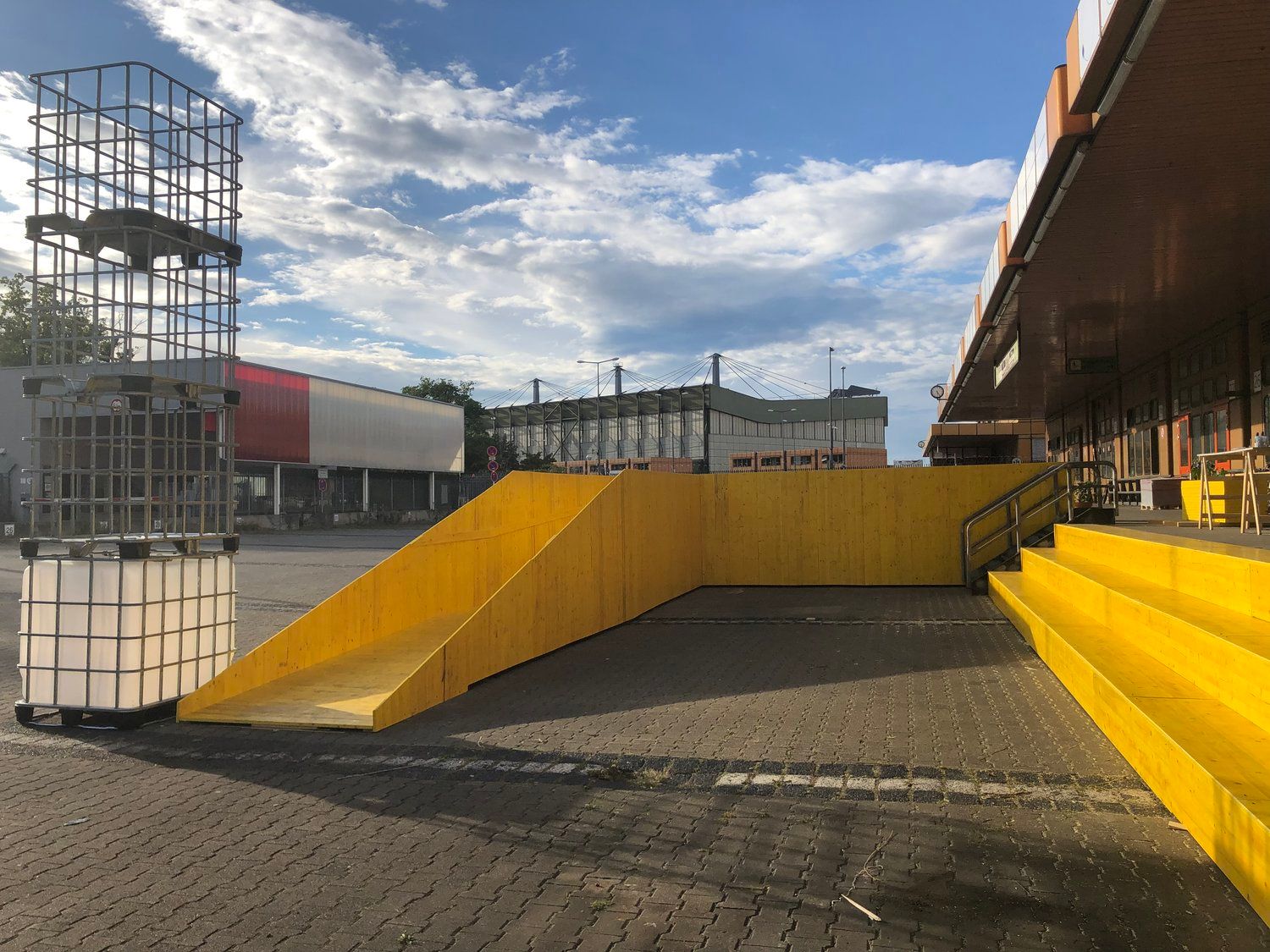
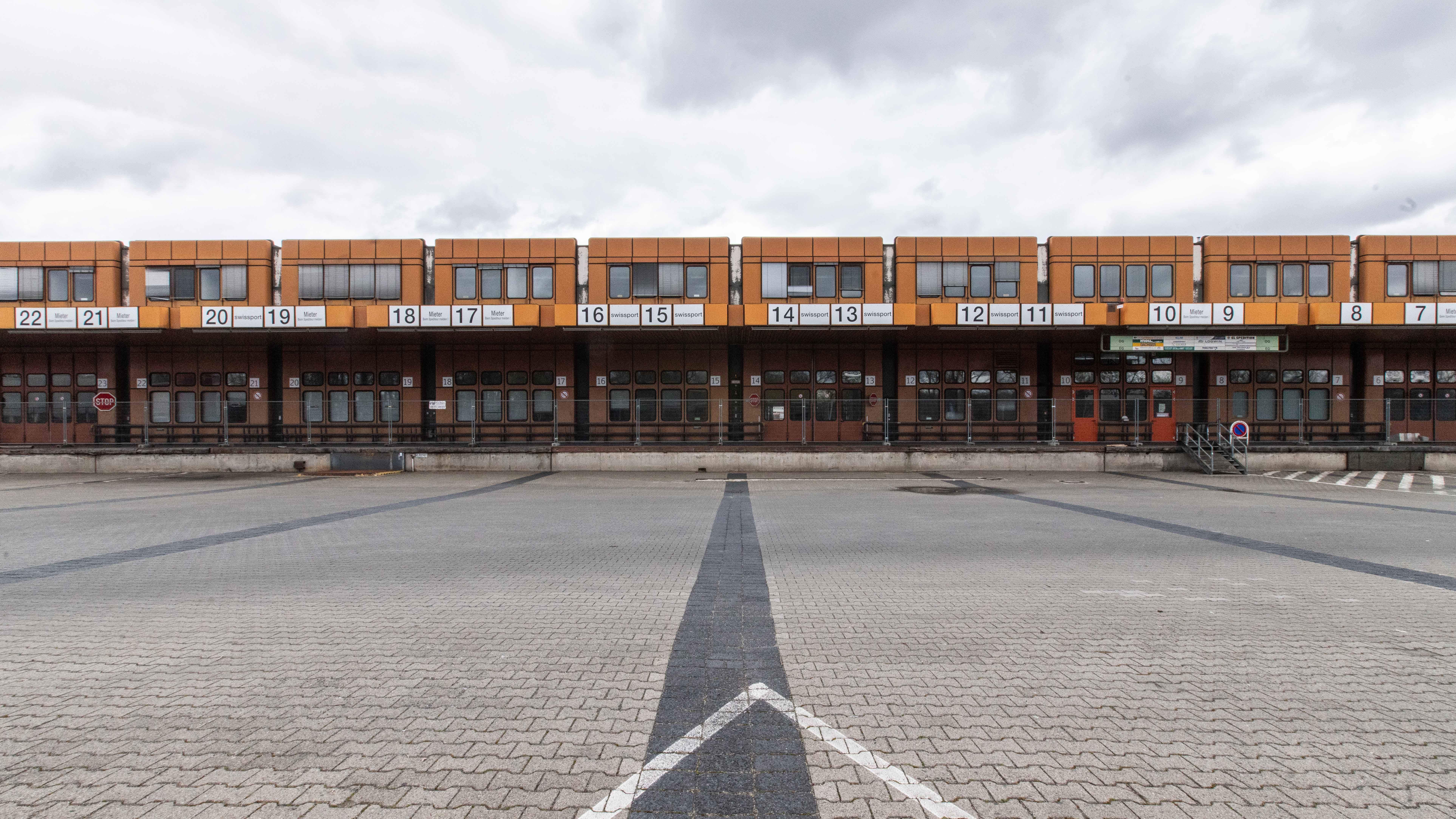
On one side, the building borders on the former airfield, while access from the city side is provided by approach ramps that enable ground level delivery processes. By breaking through an existing wall, the existing convenience store will be connected to the entrance area and reinvigorated using interior design interventions and a vibrant graphical paint scheme. From here, the rooms of the upper floors can be accessed. The entrance area is followed by a compartmentalized mid-zone that houses service facilities and a communal kitchen. The existing typology of steel-grid boxes will continue to function as storage space and represents the buffer zone between the hangar and the office block.
Individual tenants’ private working areas will be accommodated in both the small-scale workspaces on the ground floor and the existing office units on the upper floors. In order to enable a greater usage flexibility and increase transparency within the spaces, as well as to create visual connections with the former airport grounds, individual panels of the separating walls will be removed and placed into storage. Besides new white walls and ceilings, the office spaces will be equipped with single-color or noraplan rubber floors.
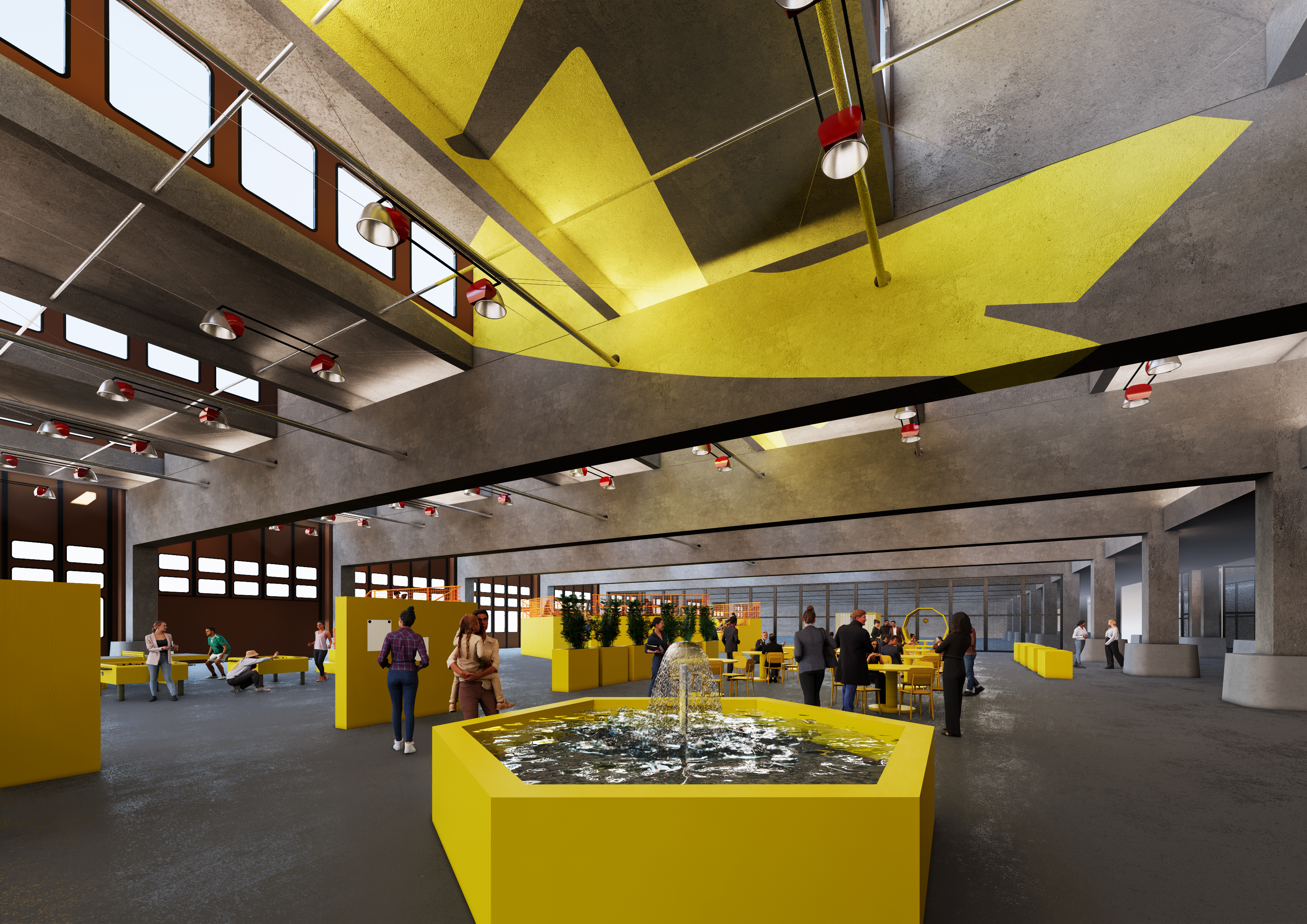
A precise analysis of the flooring has enabled the creation of a modern mosaic that combines the existing linoleum with new, colored floor coverings.
This blends in seamlessly with the adjusted edges of the existing flooring and complements it in the right places. Some spatial elements, such as fitted cabinet units and the ochre-colored work surfaces, will be left in their original state.
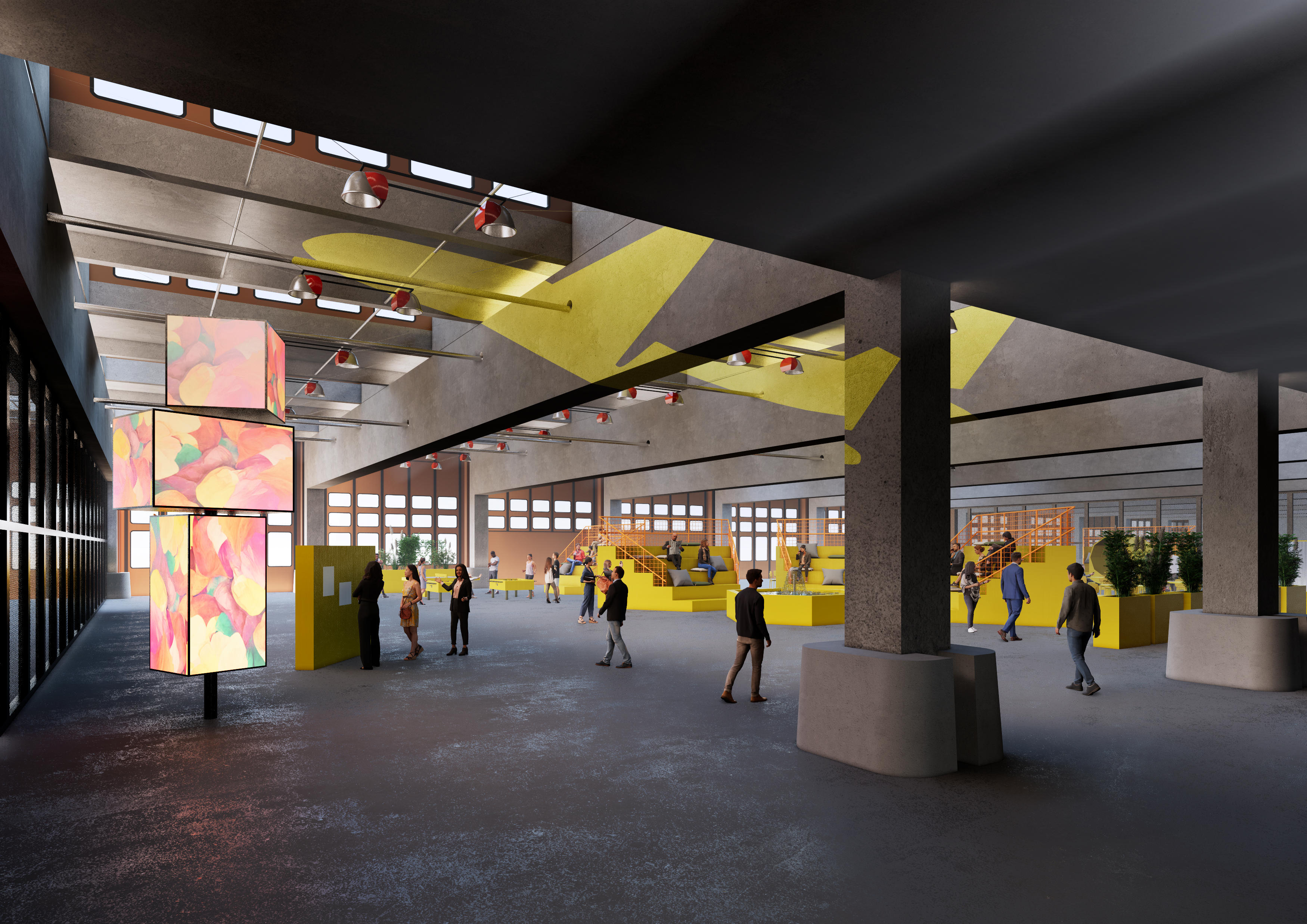
On the side facing the city, the redesign envisages an attractive forecourt that, through temporary ramps, seating and greenery, will create a reception area that provides hints of the new uses inside the building. In addition to good connections with Berlin’s public transport network, the design’s mobility concept offers generous parking facilities for bicycles and charging stations for electric cars.
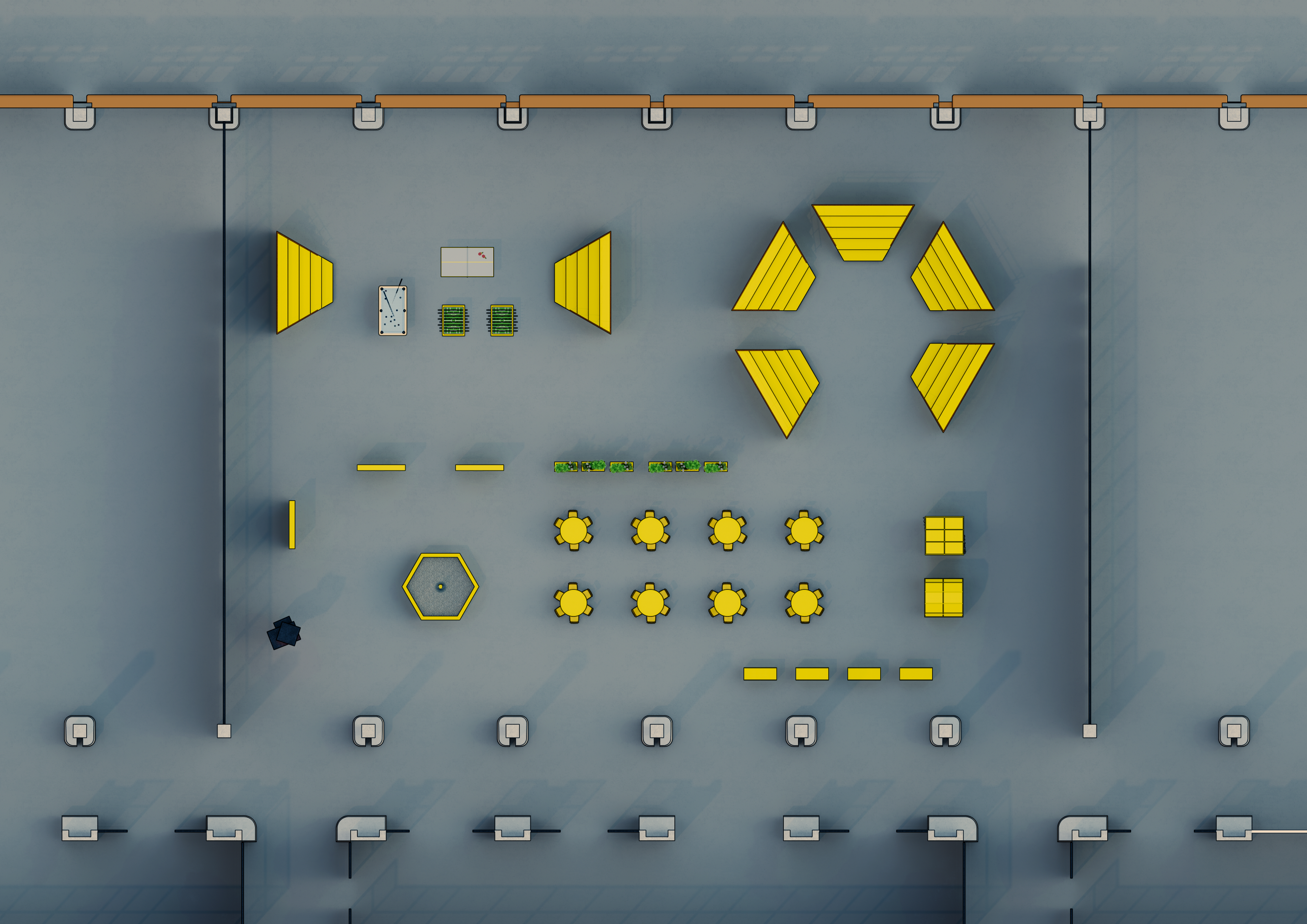
GRAFT .GUT am Flughafen Business Breakfast

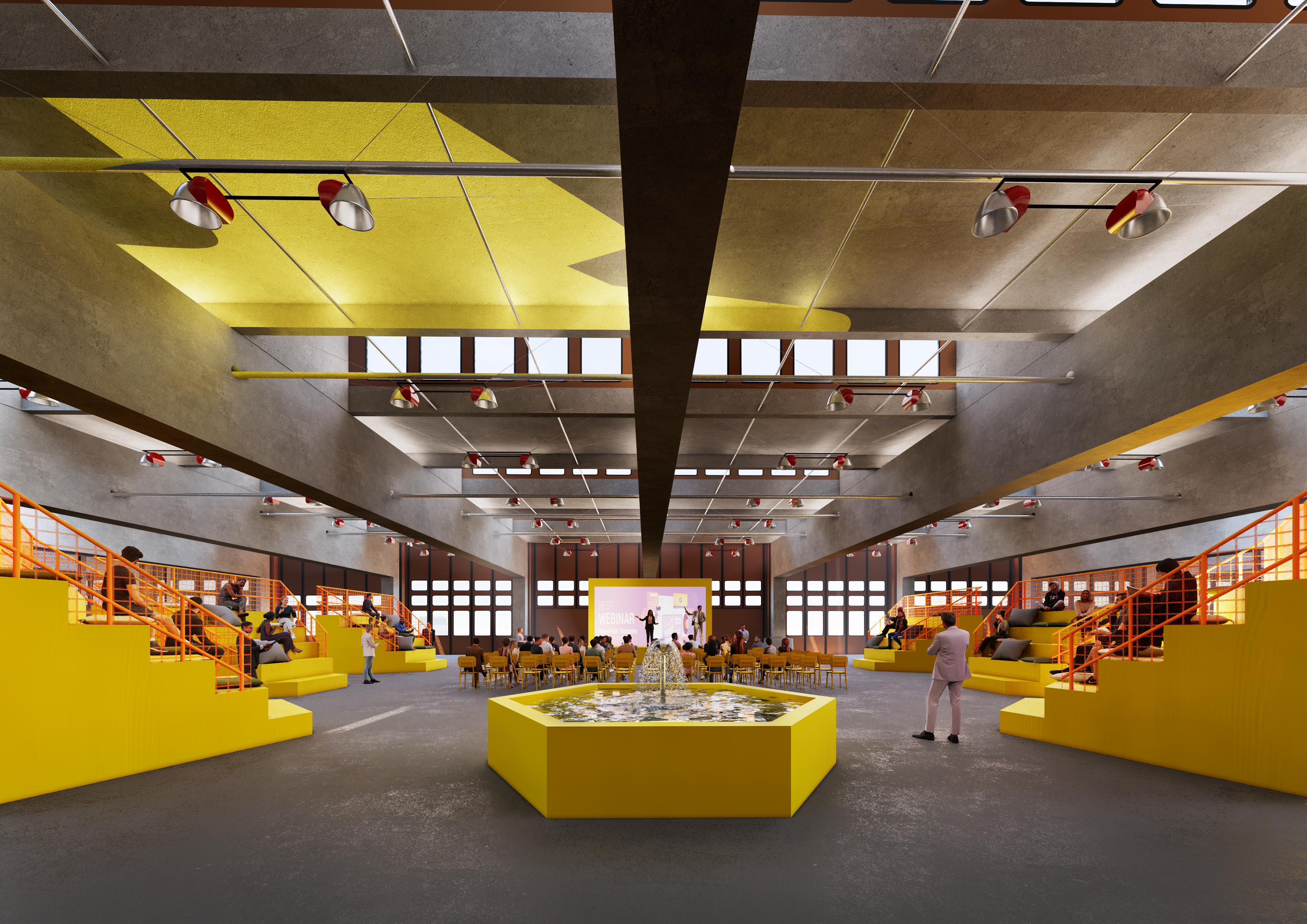
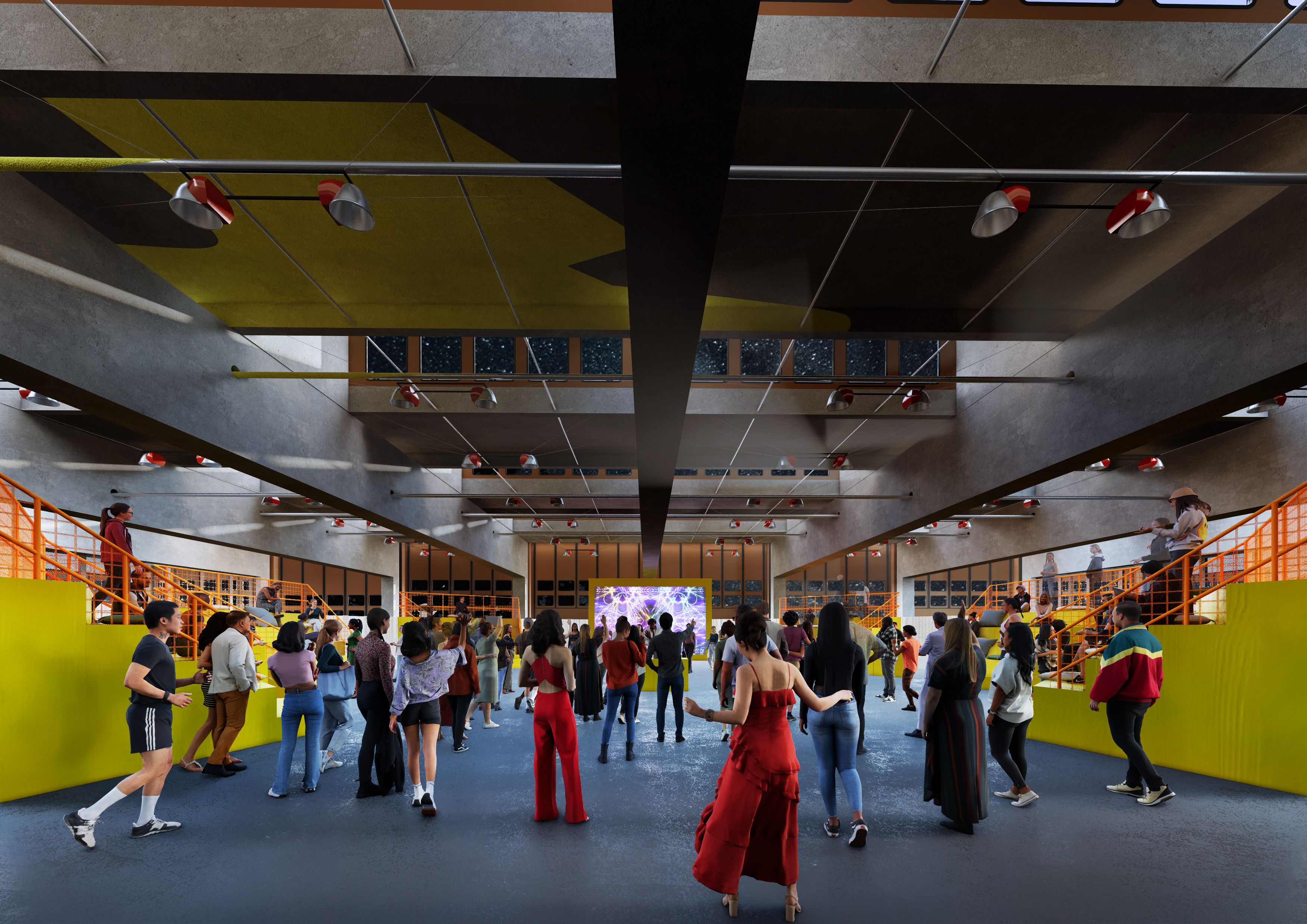
Project Partners
Sven Fuchs, Lars Krückeberg, Wolfram Putz, Thomas Willemeit
Project Lead
Julia Kraffert
Project Team
Pia Mönnich, Hyewon Kwon

