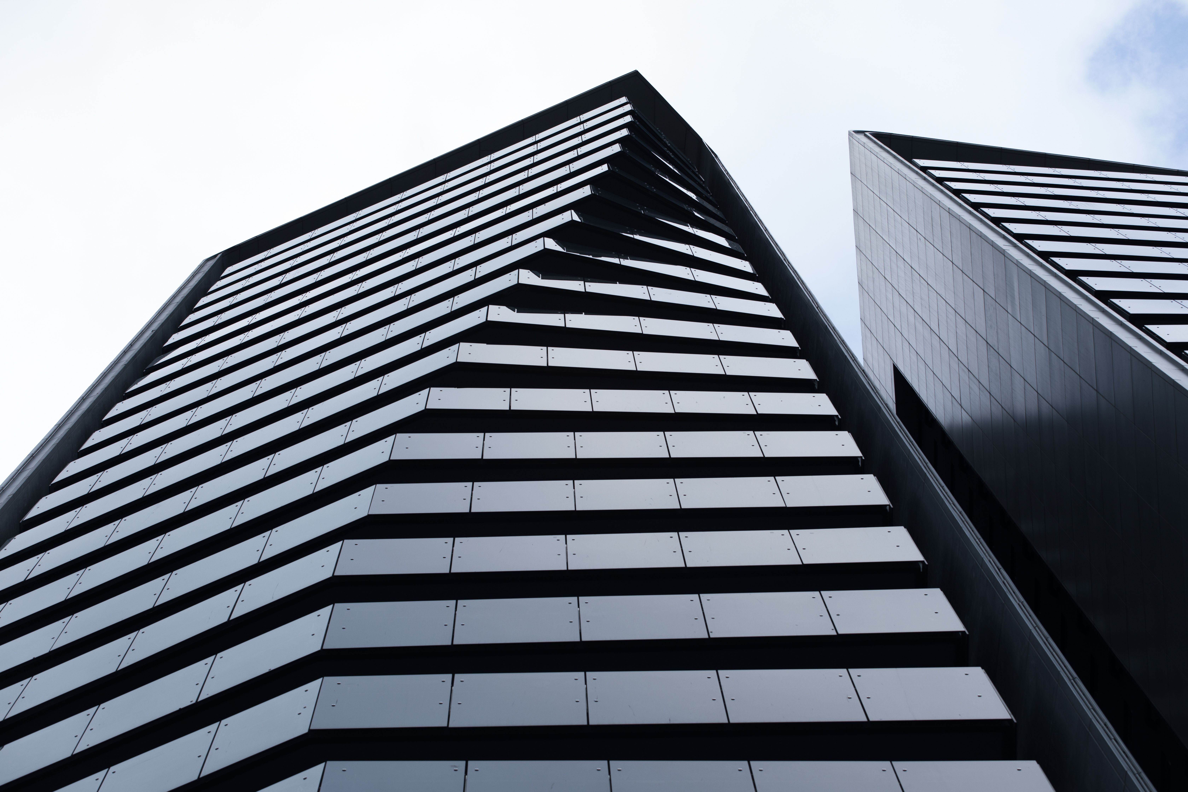
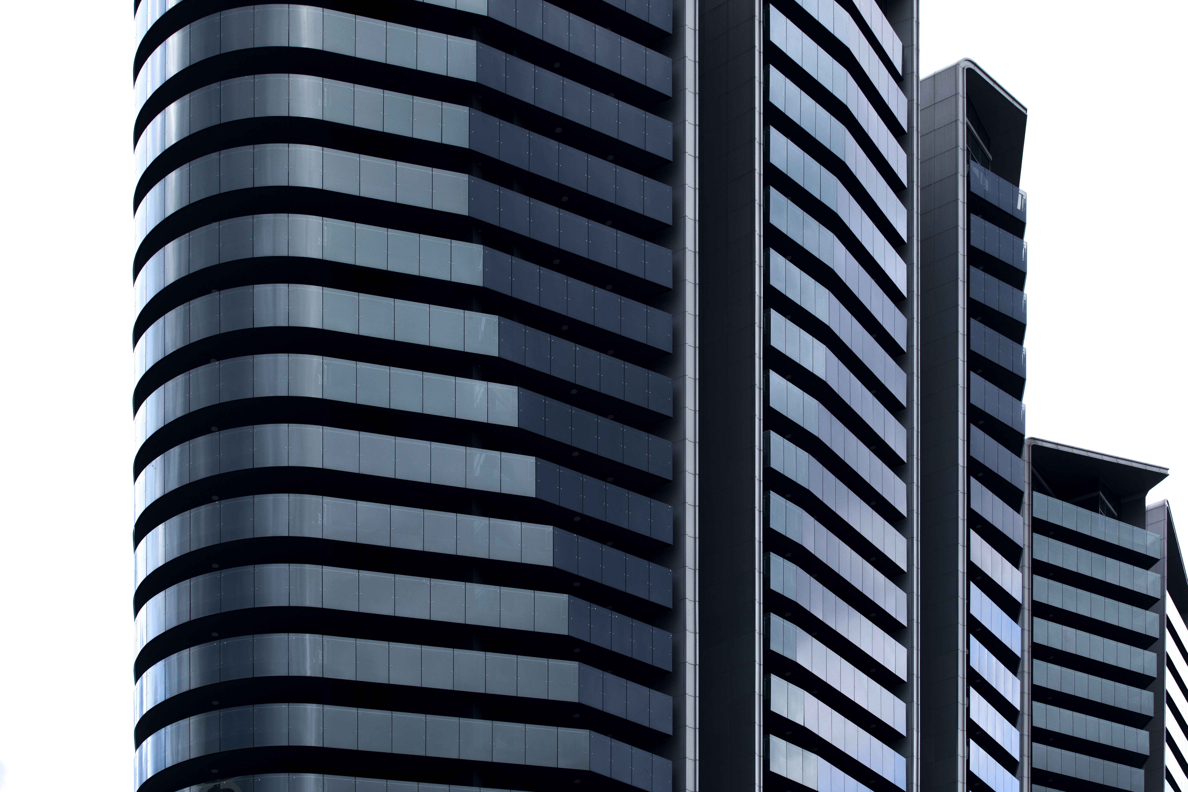
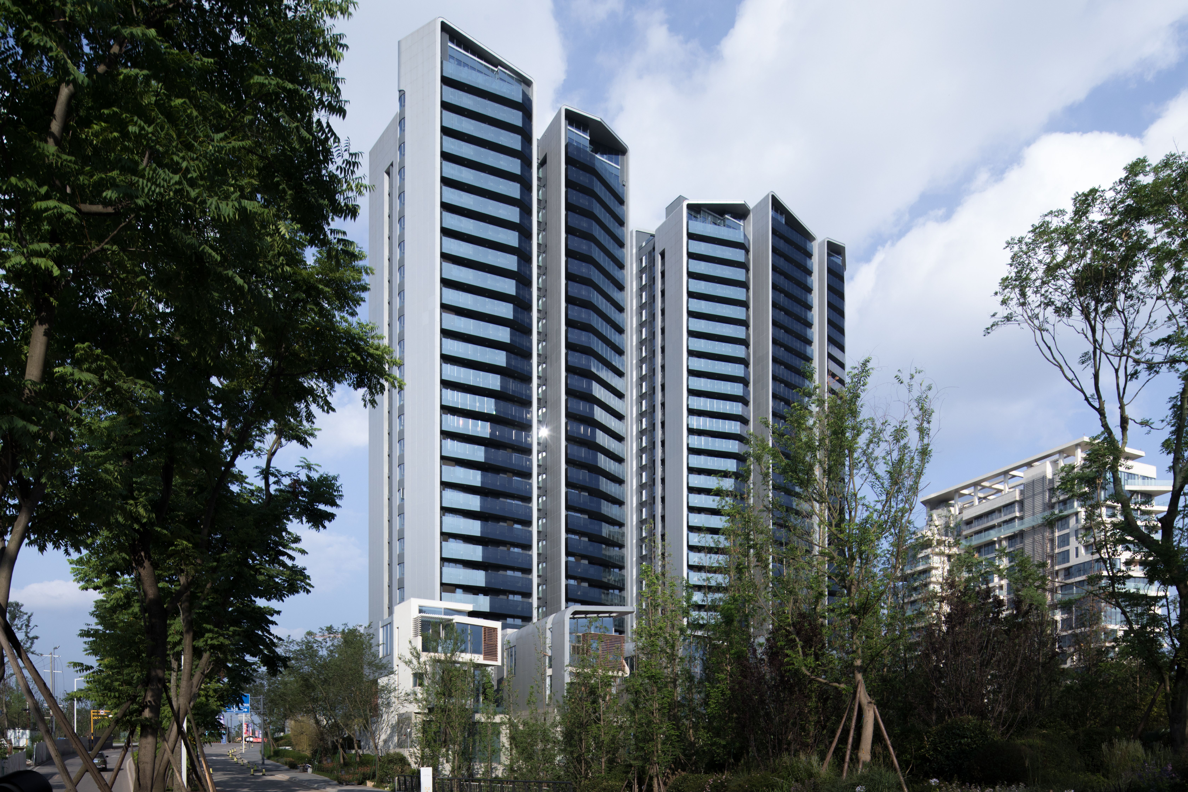
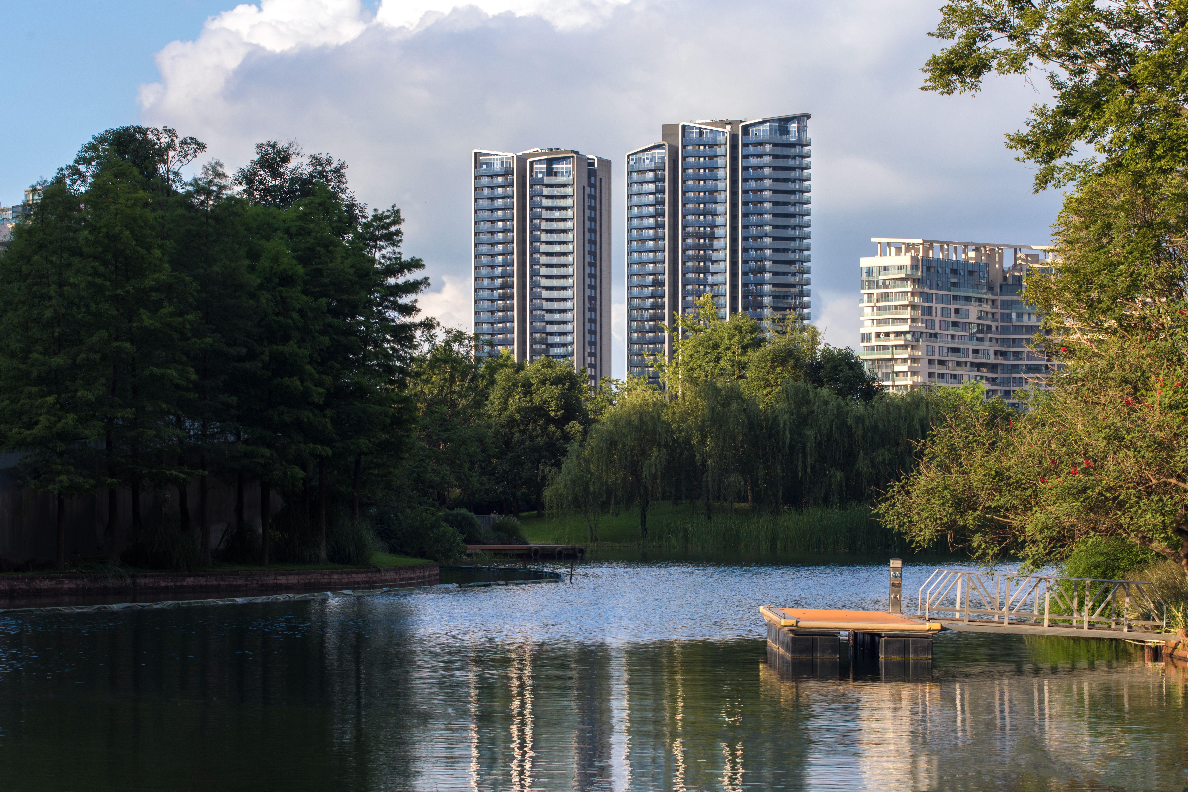
The Luxe Lake towers are part of the Luxe Lake Ecological City development which features various types of residential and commercial waterfront properties within an extensive man-made lake landscape. Access to the site is from the North which connects to Tian Fu Avenue, the main North-South Artery in Chengdu. Views to the south overlook the vast network of lakes and waterways, giving the residents an overview of the entire development. Views to the East include the Luxe Lake Ecological City Exhibition Center, and the A8 Art Center. This is the cultural core of the development featuring other great works of architecture.

The design of the towers offers a radical departure from standard apartment tower typologies. It assembles nine extremely slim towers, each representing one residential unit with a footprint of just 70 to 90m2. These slim towers are composed in various heights from 85m to 100m. Each single tower has an enthesis, a billowing curved shaped of slender tension like ancient Greek columns. But unlike the Greek ancestors the elements are not symmetrical; the maximum amplitudes of the vertical curves are slightly offset, creating an intricate play of dynamic volumes. The minimum gap between these billowing shapes is a mere 1.5m and widens up to 5m at the tower tops allowing for views between the towers.
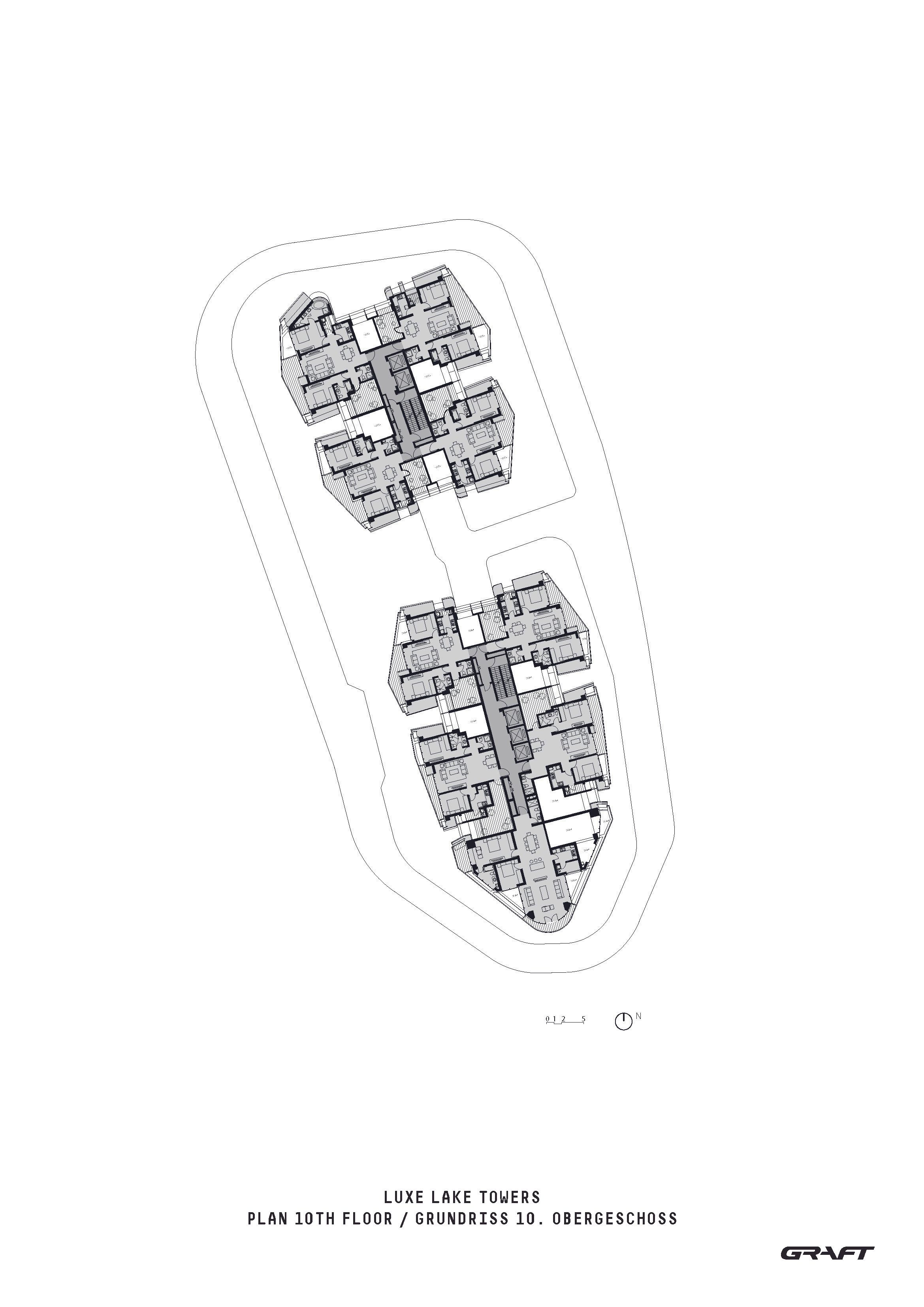


The nine towers are separated into two groups, each having its own vertical circulation cores. Between the two groups a wide gap allows for views across the property avoiding a “wall effect” typical in large developments such as this. Each apartment has a small private garden of 8m2 at its entrance. These gardens are alternating from floor to floor with open voids creating a garden that is double story high. The same concept is applied at the extensive balconies of each apartment unit. All balconies are shifting in location from floor to floor and as such minimizing the accountable GFA. With a public circulation area minimized per floor and maximizing free GFA through the balconies, the ratio of purchased floor area to usable area is extremely favorable.


The apartment layouts allow for maximum views over the surrounding area, while keeping a protective skin towards the circulation cores. The spaces between these shells are used as private gardens for the tenants creating a semi-private buffer between the private spaces within the units. The overall design ensures a minimum 2 hours of sun every day for every unit, even in winter. This is possible because of the large glazing at the façade, as well as optimizing the orientation of the building on the site.
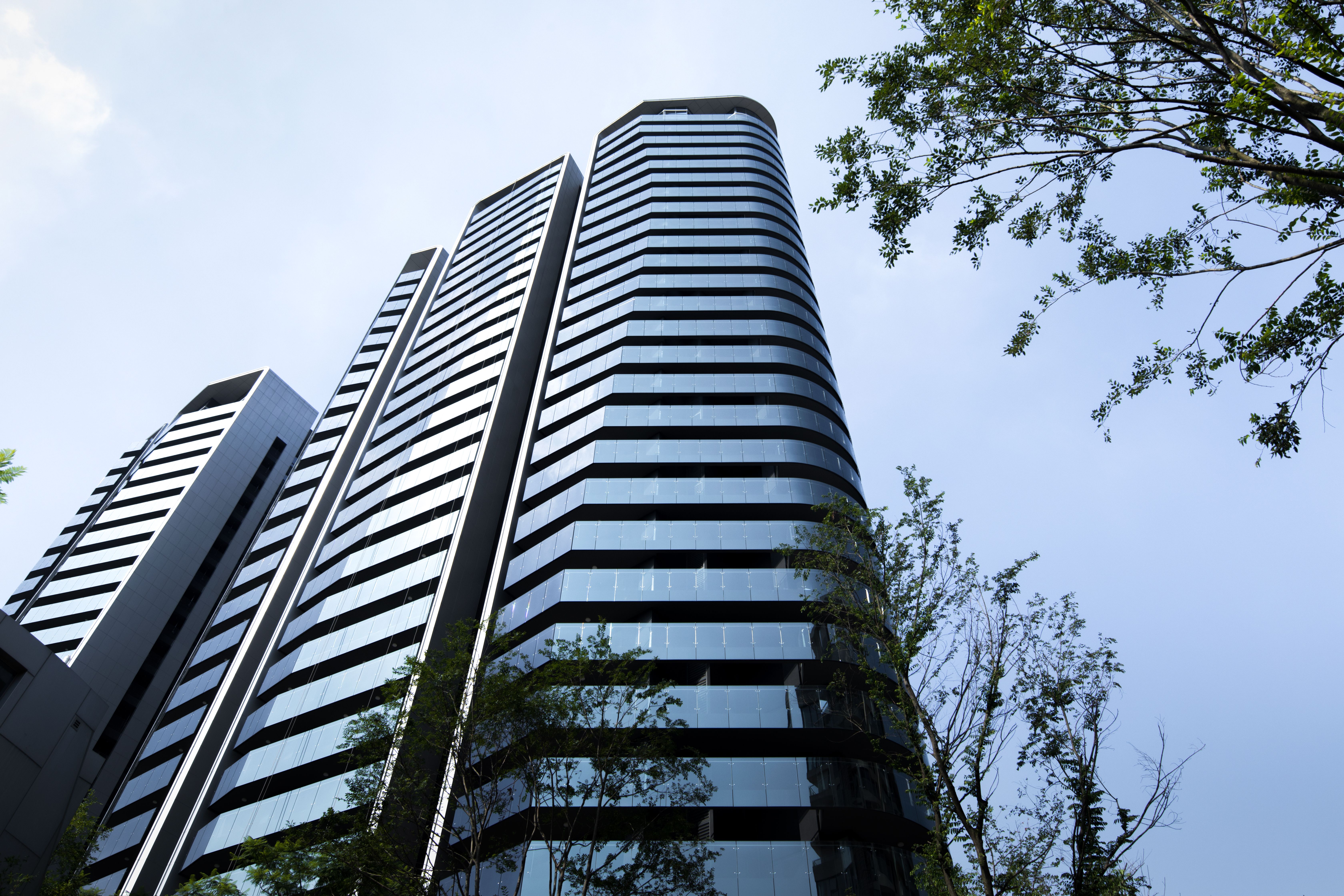
The main facades are defined by the shell structure of the nine towers as well as the balcony glass balustrade running the height of each tower like a vertical spine. This spine creates unique balconies at each level and builds on the dynamic language present in the towers shapes and their relationship to each other. It is a fluid line from ground to the top level binding each tower as a unique yet whole object. The balustrade is made from highly reflective glass.