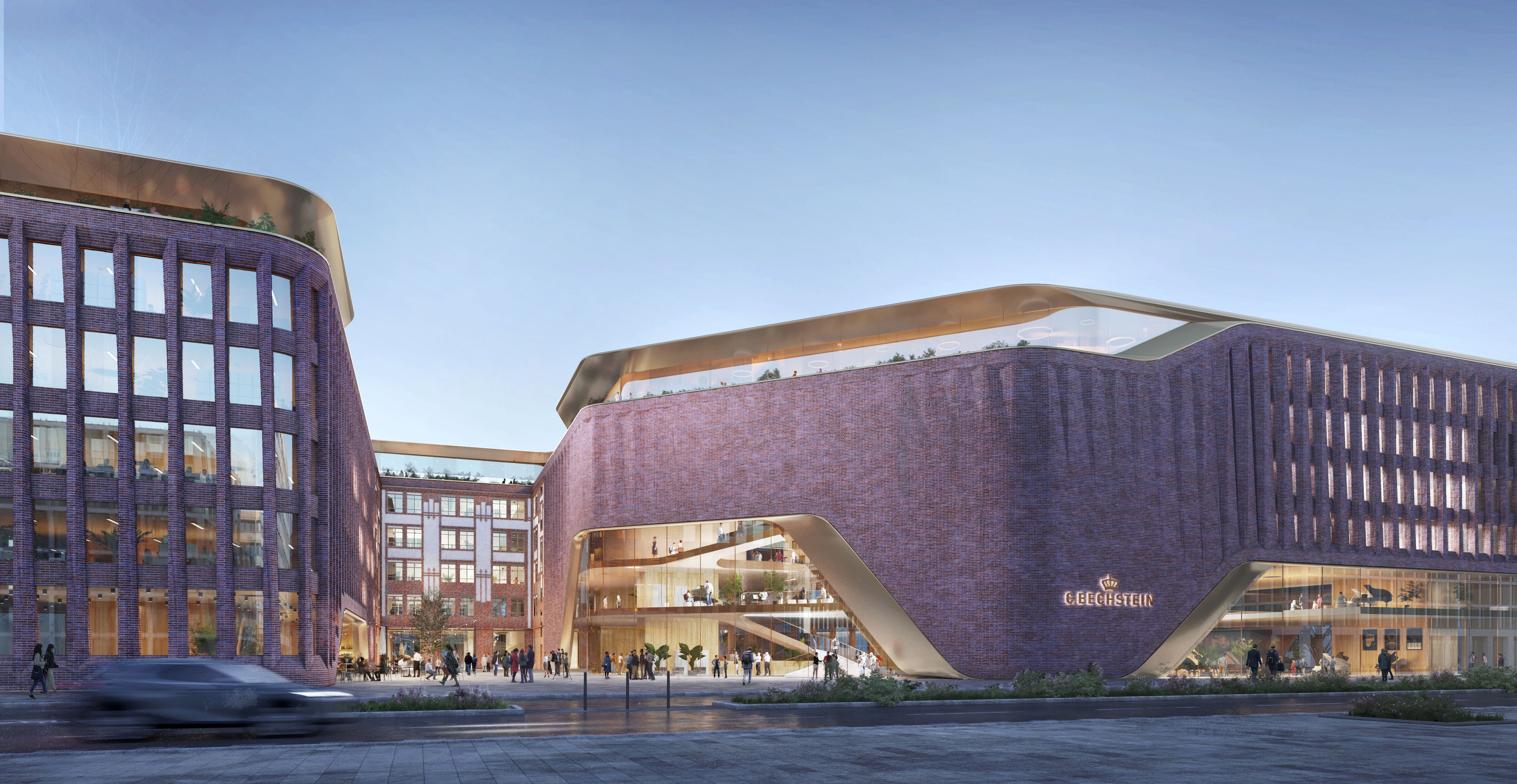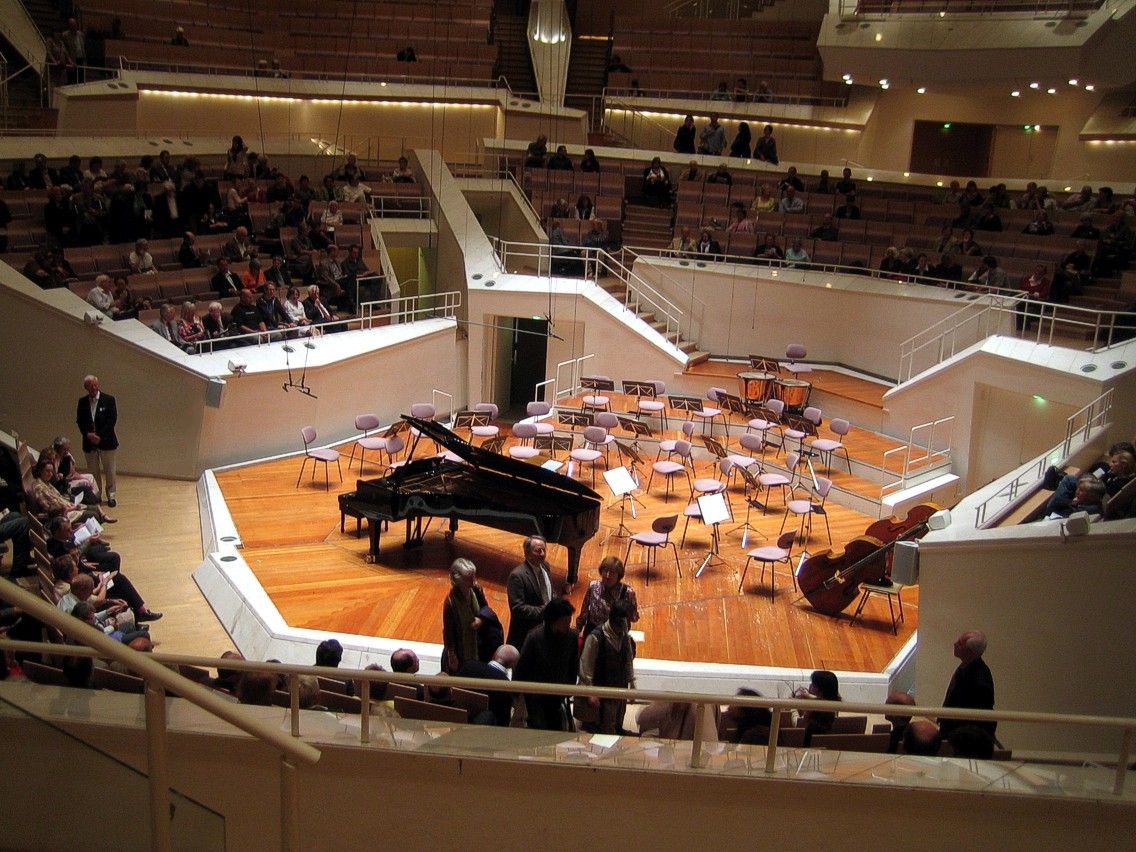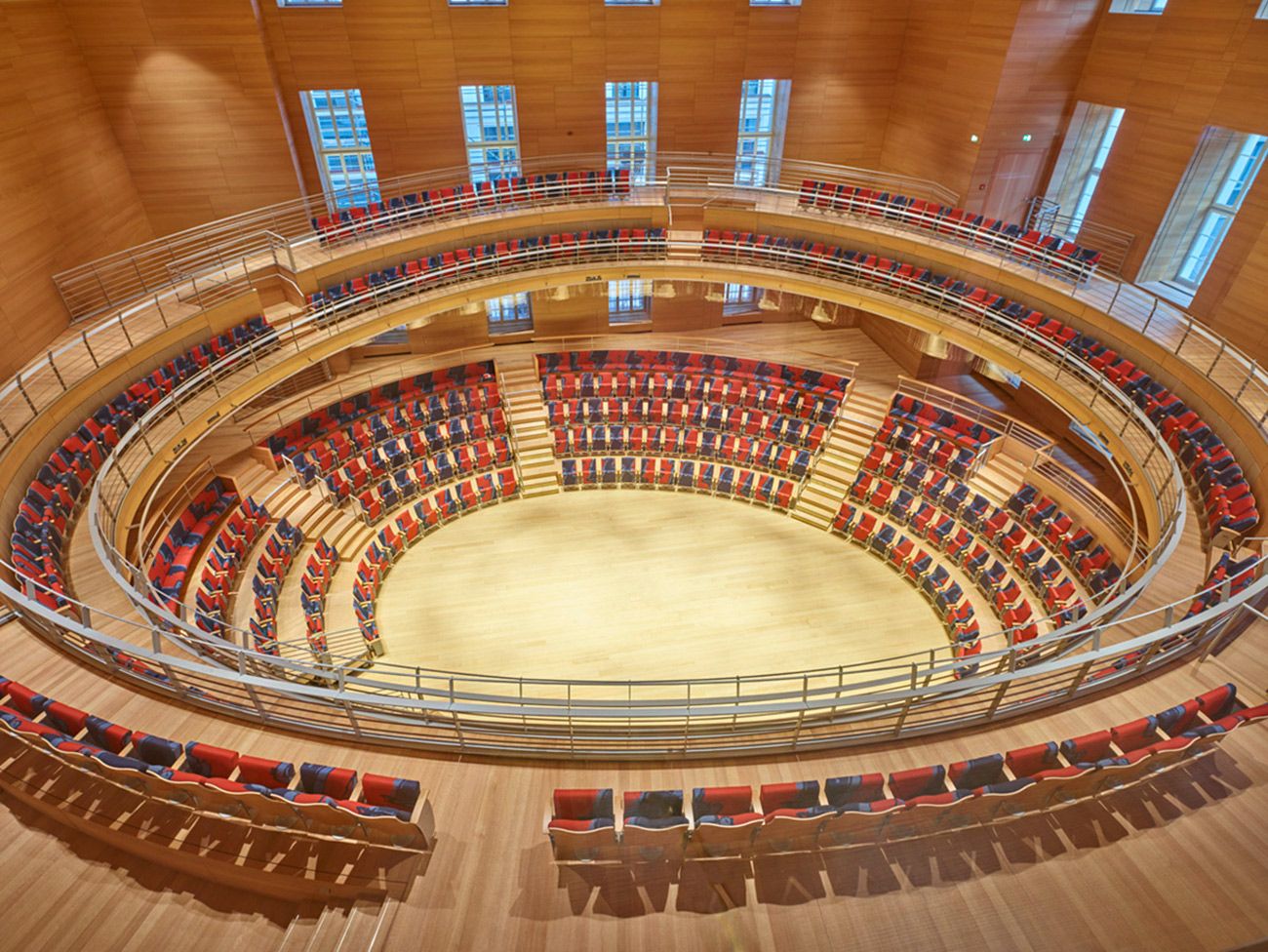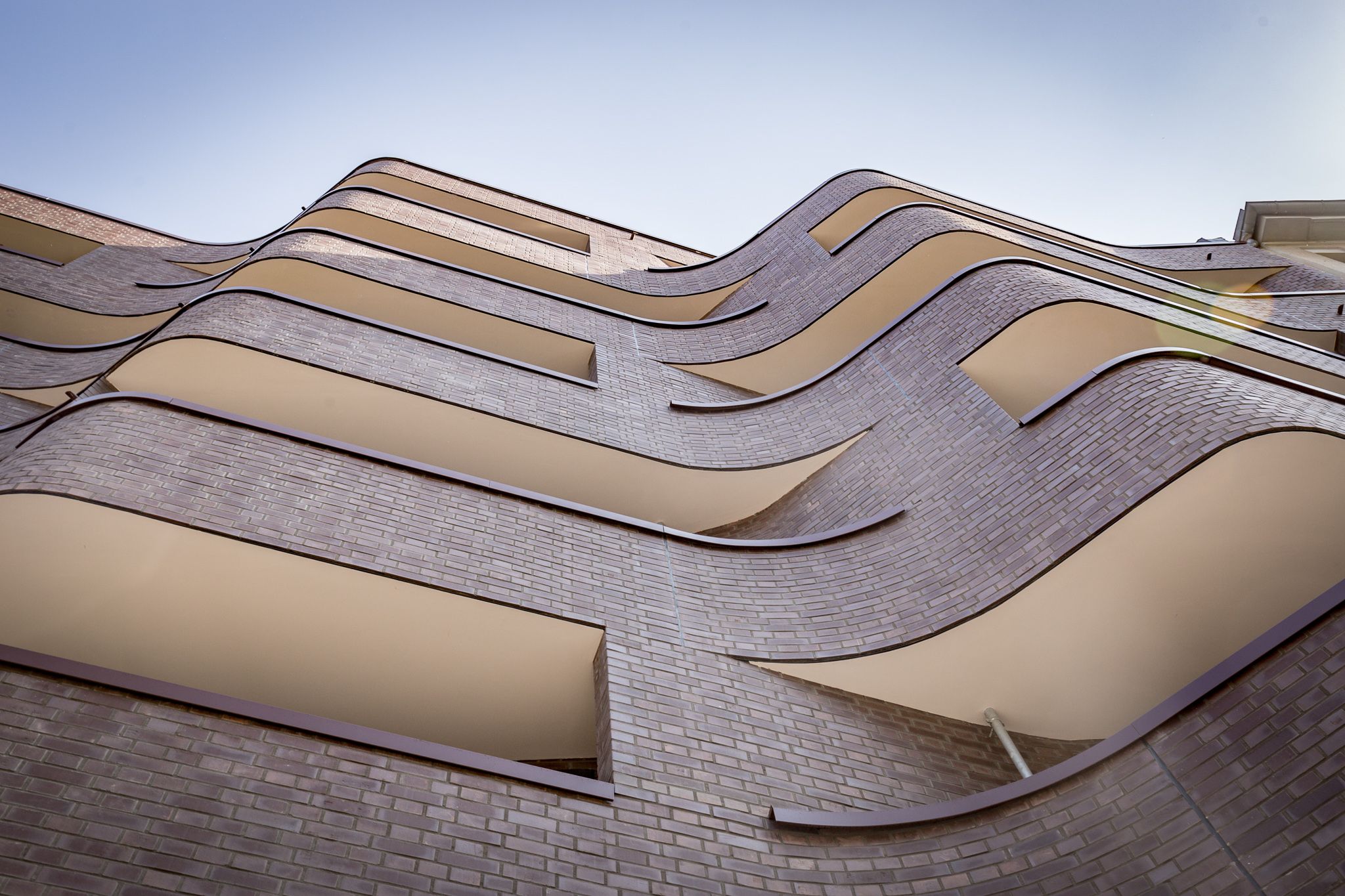Prelude
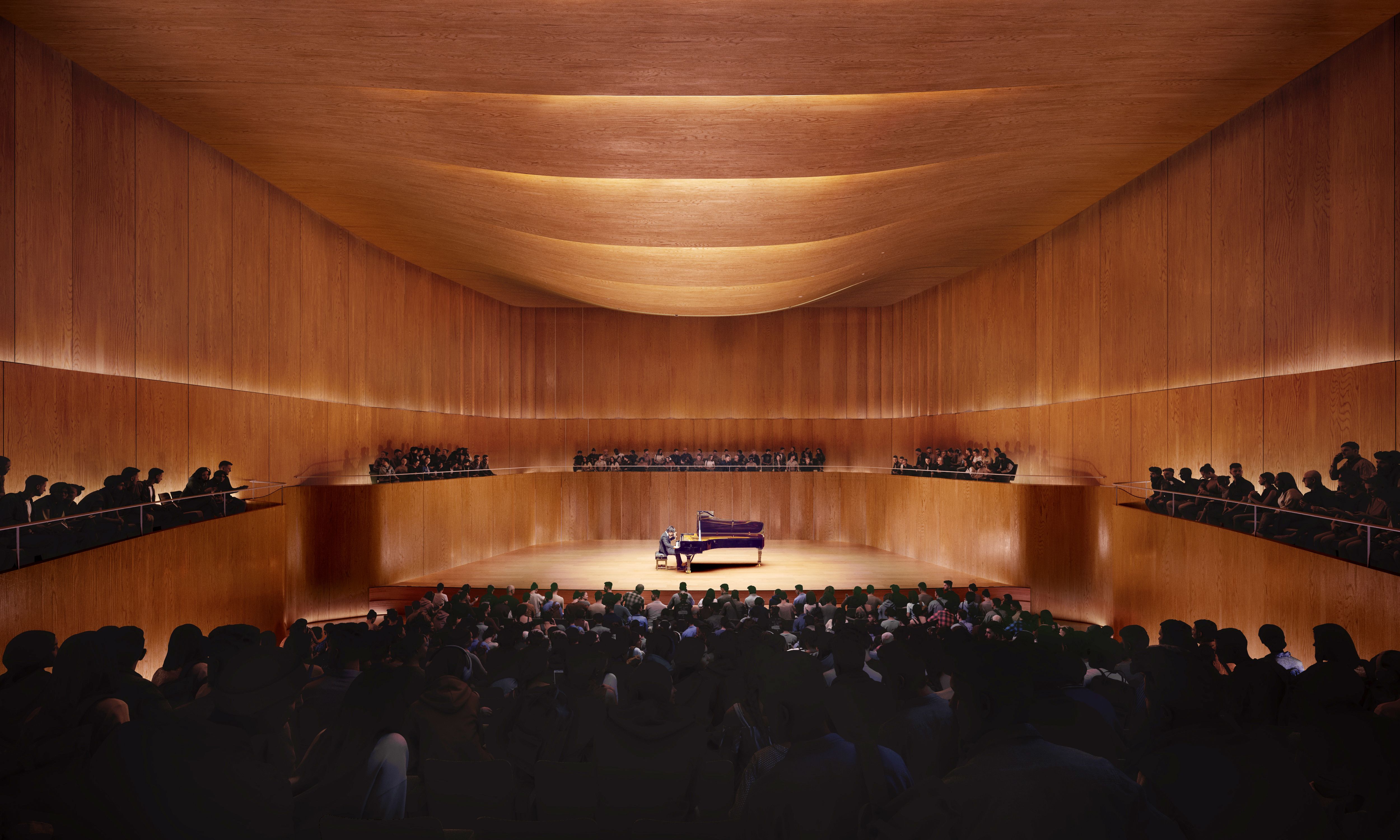
Since its founding as a studio for architecture, urban planning, design, music and the pursuit of happiness, music has been an integral part of GRAFT’s company culture.
Music, as a universal language, brings people together and spans national and cultural boundaries. The artistic expression represented by the interplay of multiple musical parts transcends individual perspectives. Consequently, the transformation of polyphony into harmony can be seen as a goal of music.
From the early music-making days of GRAFT’s founders through architectural metaphors drawing on set design, scenography and performance to the ‘architectural jam sessions’ that have been part of the company’s design process since the very beginning, creating the winning entry for the Carl Bechstein Campus in Berlin brings this world of reference full circle.
Exposition: Collaboration in music and architecture
Music orders time, architecture orders space. Nevertheless, music is only truly perceived in space and architecture in time–both aspects are thus experienced individually but also as interconnected.
Through an understanding of music, it becomes possible to grasp architecture as a type of scenography; a stage for our private and interpersonal encounters and an ecosystem for our coexistence and movement through space. Architecture is more than mere matter; it provides the frameworkfor our constantly evolving, ever-changing communal rituals.
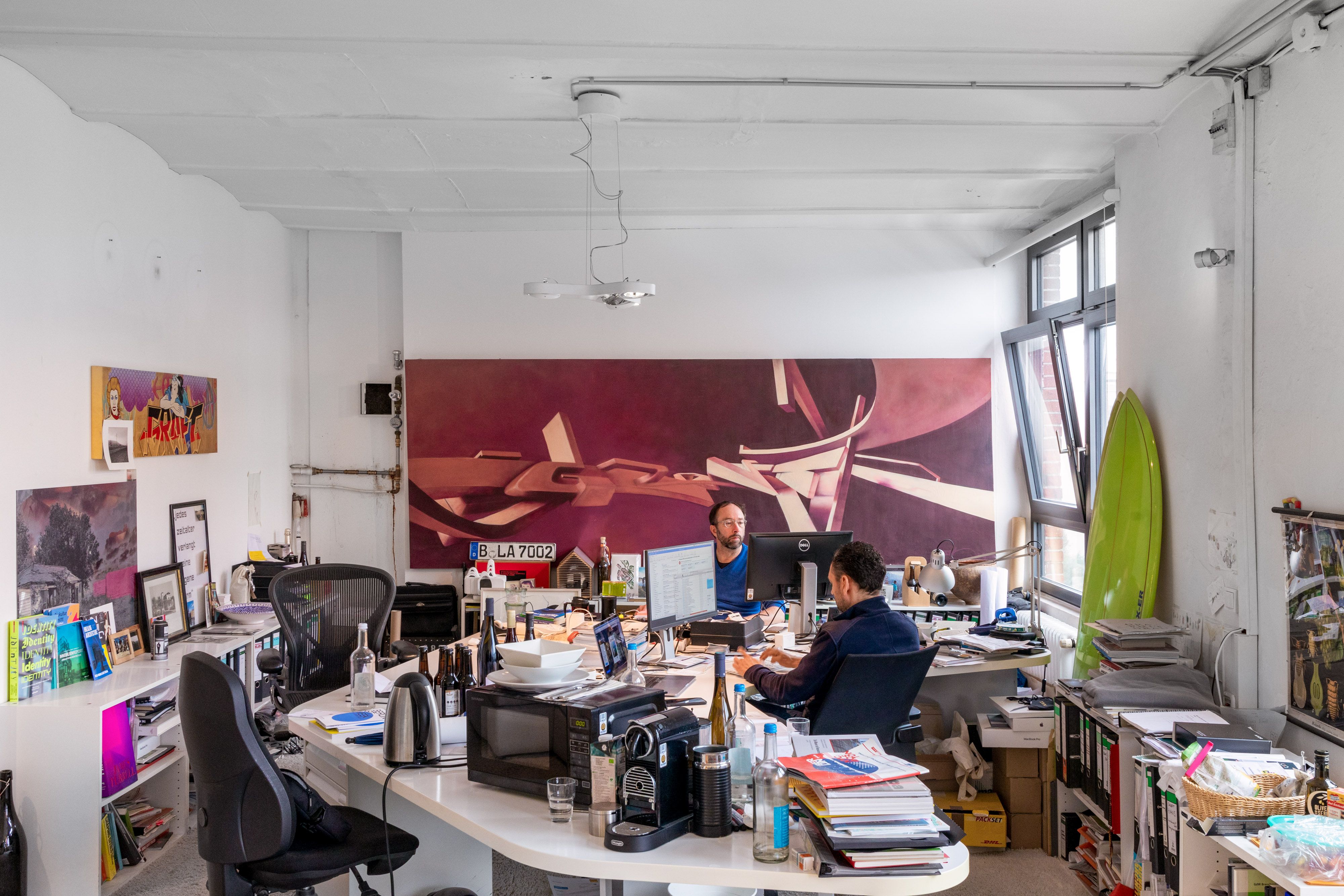
While in classical music compositions, the work of a single composer is only brought to life by the coming together of a polyphonic orchestra in a concert setting, since the advent of jazz this approach has been transformed into collective compositional processes that operate as eciprocal, mutually dependent creative choreographies.
This is not entirely dissimilar to current work processes in architecture offices, where an end product–an unmistakably unique one-off–is created by weighing up the numerous requirements and expert opinions and harmonising these through working groups and a collective design process. A great deal can be learnt from any kind of musical collaboration between interpretative music ensembles, and the working methods at GRAFT incorporate principles that are ‘musical’ in their philosophy.
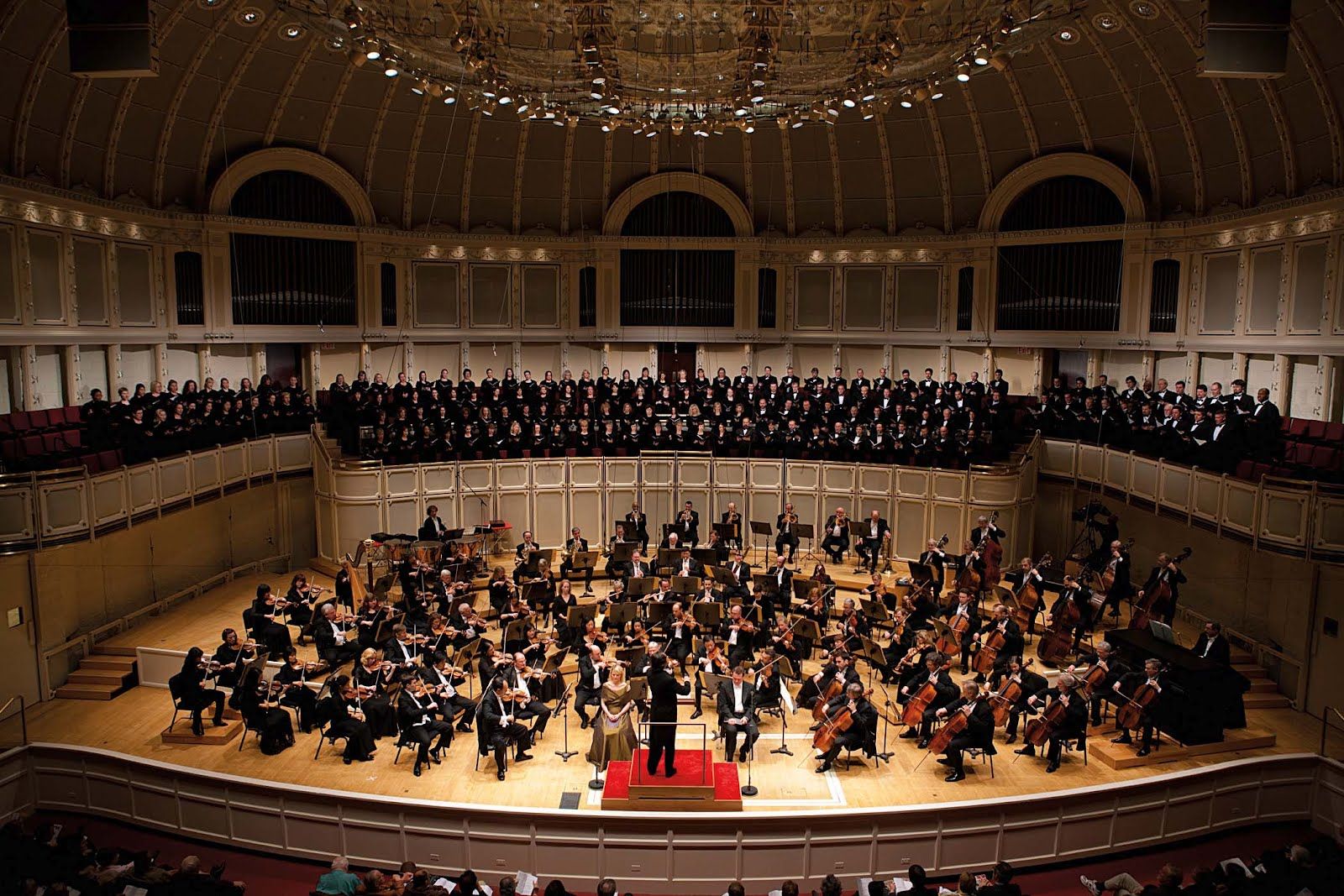
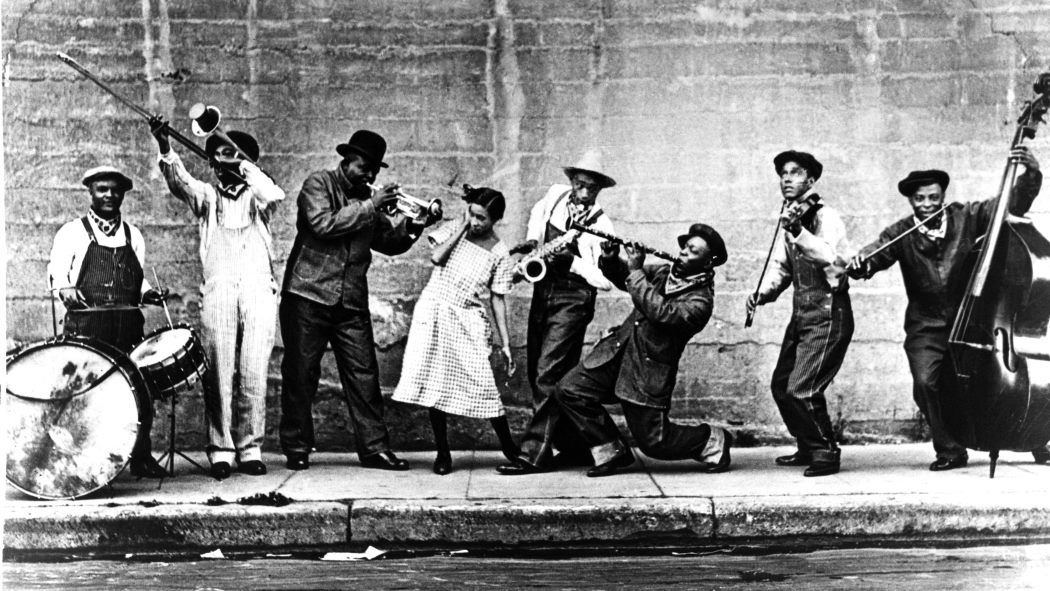
In this sense, the design process at the GRAFT architecture office today isn’t like that of a symphony orchestra, made up of a team of specialists led by a single conductor. It bears far more resemblance to the jam sessions of a jazz ensemble, in which the many parts of the participating musicians alternately and autonomously come to the fore, mutually influencing the creative process. Here there is no leader, or more accurately there are multiple, alternating leaders. The ‘music’ is created collectively, with the hierarchy constantly under question–it is brought to life by mutual inspiration.
And like making music, different methods and instruments are employed in creating an architectural design-style, content and meaning arise collectively and become a joint expression. If this goal is attained, either in music or in architecture, the work becomes detached from the idea of authorship and the individual composer or designer. Collective design and polyphonic improvisation only work when there is a shared vision or a metaphor as a guiding principle.
Development: the Carl Bechstein Campus
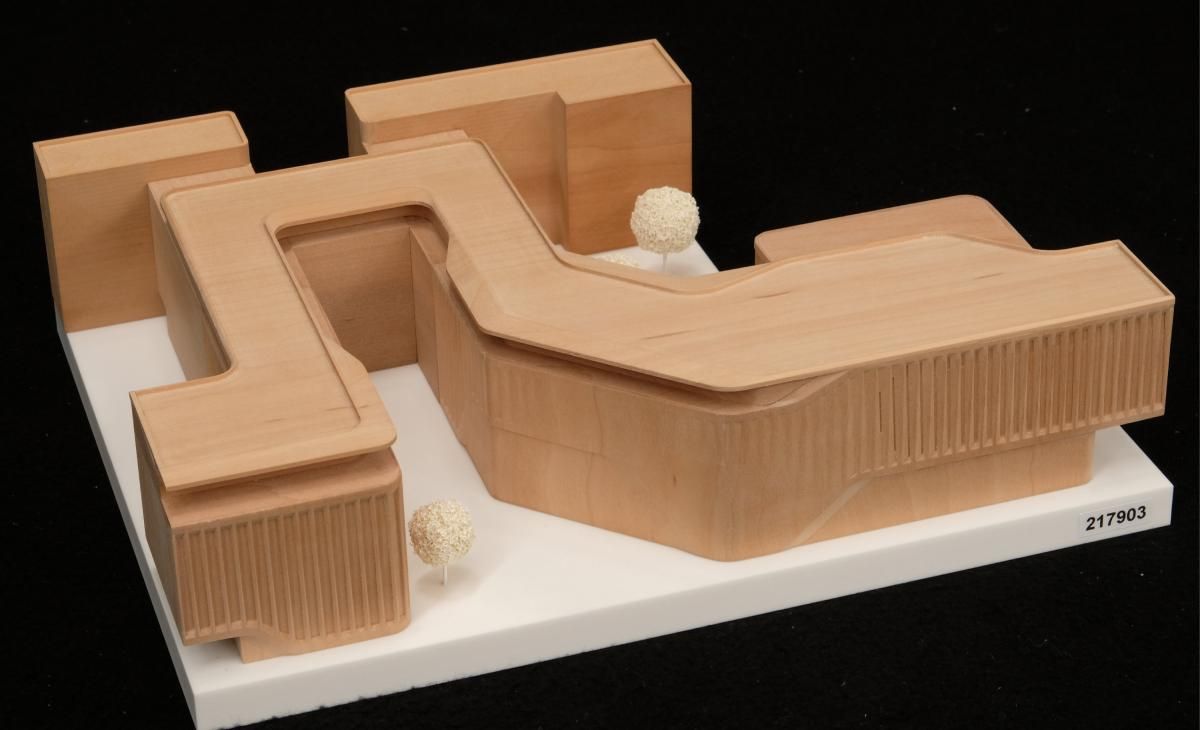
The aim of the Carl Bechstein Campus is to realise a locus of musical creativity, tonal plurality and for the learning and experiencing of piano music, and which imbues this musical attitude upon the surrounding area. Here, on Berlin’s Heidestrasse, will see the creation of the Bechstein Academy, 50 affiliated artist’s apartments for scholarship holders and a museum for the collection and research of historical instruments. In addition to the flagship store for Bechstein upright and grand pianos, the main building will house two chamber music halls, devised in close collaboration with the renowned acoustician Tateo Nakajima. Created specifically for piano music, these concert venues will make a vital contributionto Berlin’s cultural landscape.
As a hybrid location, the Carl Bechstein Campus will be used and shaped by a variety of actors and provide space for a wide range of activities: piano music will be made accessible on stage, in the sale and rental of instruments and in the display of historically significant artefacts–for scholarship holders, laypeople, professionals and concertgoers alike. The campus will become the beating heart of the Bechstein brand, reverberating outwards into Europacity and the area around Berlin’s central railway station. In close collaboration with GRAFT, the Carl Bechstein Campus aims to become both an international attraction and an intimate musical lounge, which, as a place open to everyone in the city, embodies the vision, the rich history and the calibre of the Bechstein brand.
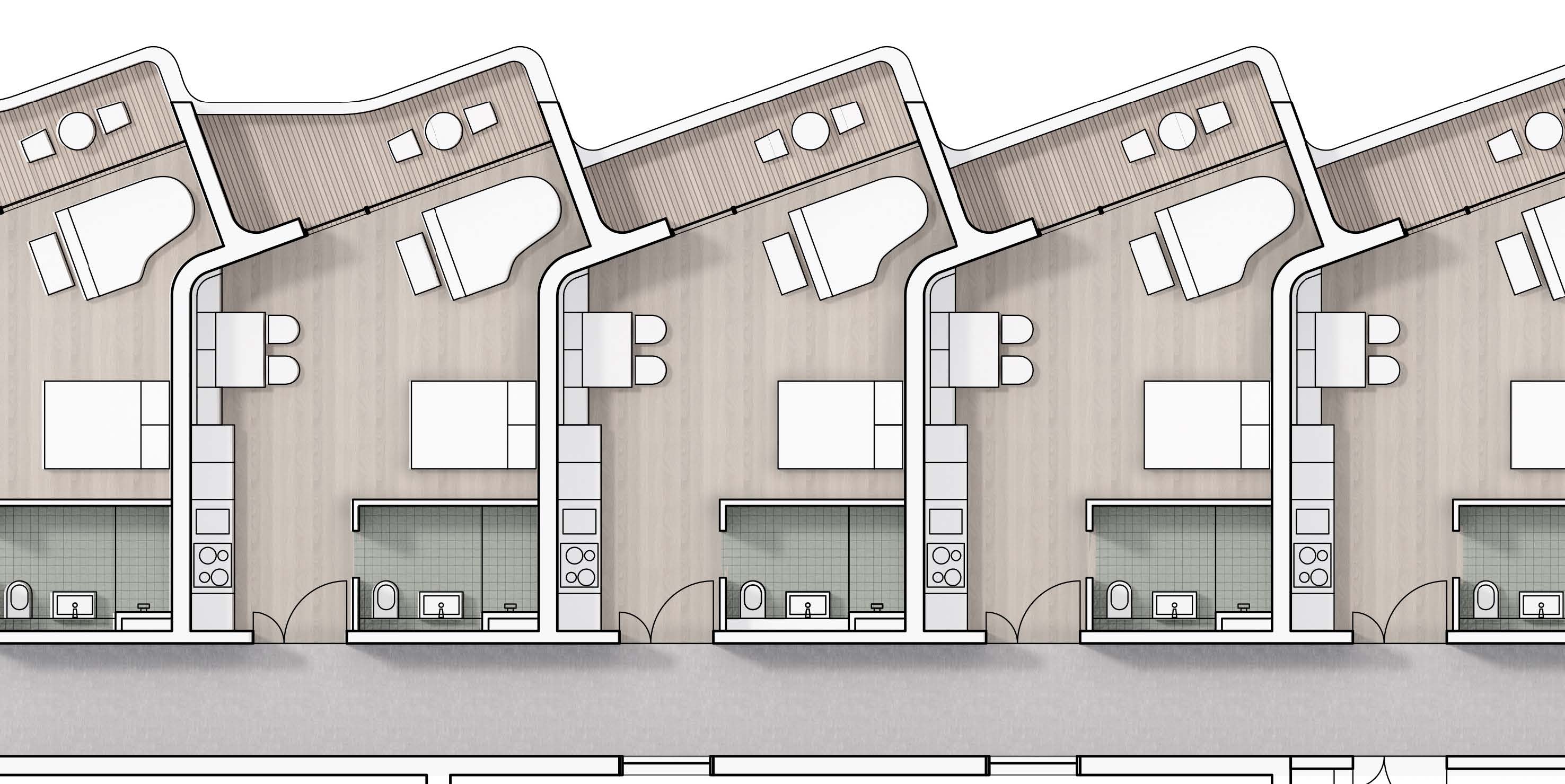
Metaphor and narrative
A metaphor, meaning ‘transference’, is a linguistic device that applies the qualities of an object or action to another object that may initially seem dissimilar. By evoking personal experiences and associations, metaphors are able to activate different realms of remembrance in the perceiver. Such ambiguity is highly valued in creative work as it facilitates the communication of complex ideas.
The role of the Carl Bechstein Campus as a place for music and collaboration resonates throughout its exterior design and beyond into the urban fabric. Its curved brick façade provides a notable counterpoint to the uniform, right-angled building elements of the surrounding area. It also creates a new, diagonally framed forecourt to the concert foyer and metaphorically cites the ‘stage curtain’, the ‘raising’ of which at the building’s truncated corner opens up the entrance area to the chamber music halls, directing the gaze into the foyer of the upper concert hall on the second floor, which shines forth from beneath this heavy curtain.
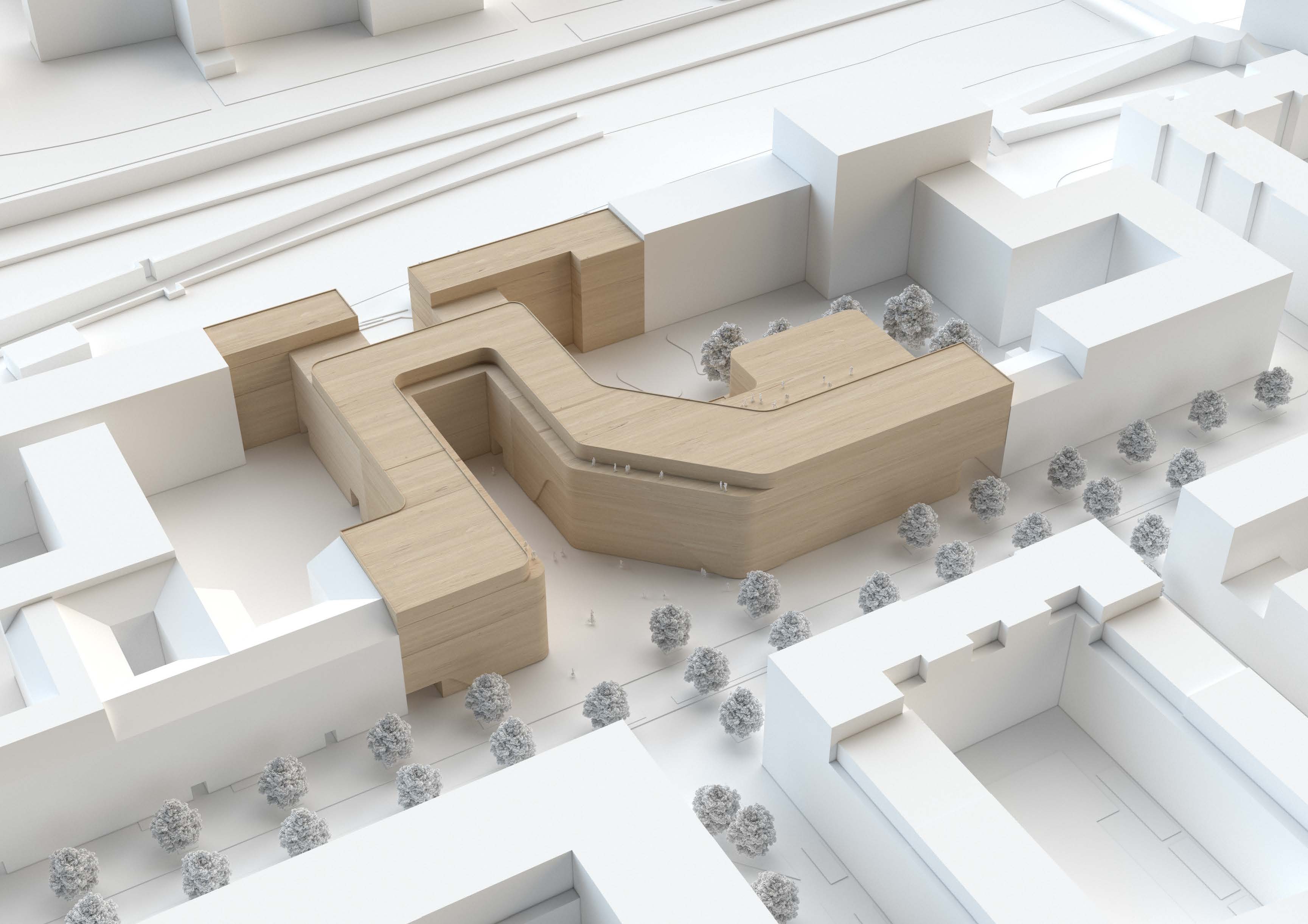
The long building front along Heidestrasse lends the volume a vertical structure: the pilaster strips, emerging from the façade at regular intervals, gradually turn and rotate on their own axes and are set at varying distances from one another. The façade appears to oscillate between closed areas and vertically arranged increments. The resulting dynamic invokes the image of a musical body of sound–from the plucking of the string and the ‘musical oscillation’to the reverberation of the triad, the sonic impulse seems to spread out along the length of the façade.
The uniform brick façade, typical of many buildings in Berlin–and Heidestrasse–encompasses the heterogenous building ensemble and incorporates the existing building stock, enveloping the entire campus in a heavy brickwork curtain.

The acoustic space
GRAFT’s design for the Carl Bechstein Campus complements Berlin’s other two major chamber music halls, which also embrace a metaphor-rich architectural language.
The chamber music hall of the Berliner Philharmonie is one of the most prestigious settings in the world of classical music. Its characteristic central-stage layout was designed by Hans Scharoun and has served as a paragon of this typology ever since. Situated around this central island, the polygonal amphitheatre offers space for 1136 listeners. The much-cited metaphor of the ‘vineyard’, in which audience members are placed in groups facing one another with the musicians in a central position, has become the standard for many chamber music performances.
The origins of this concept can be traced back to the following statement by Hans Scharoun: “One person opposite another, arranged in circles in sweeping, suspended arcs around soaring crystal pyramids.” Upon entering the hall, one immediately senses the collective component from the perspective of the listener, as well as the elegant fragility of the sculpturally formulated acoustic space.
The other major chamber music hall in Berlin is the Pierre Boulez Saal, part of the Barenboim-Said Akademie. Here, the audience seating is situated in two slightly offset, contoured ellipses stacked on top of each other, which are set within the almost square hall. “Music for the thinking ear”: the hall’s guiding concept intends to provide all audience members a similar proximity and accessibility to the music and, using this linguistic image, seeks to describe the close relationship between sentiment and the intellect. The foundations for this distinctive space, which merges music and architecture in a unique way, were formed by the friendship between the architect Frank Gehry and the world-renowned conductor and pianist Daniel Barenboim.
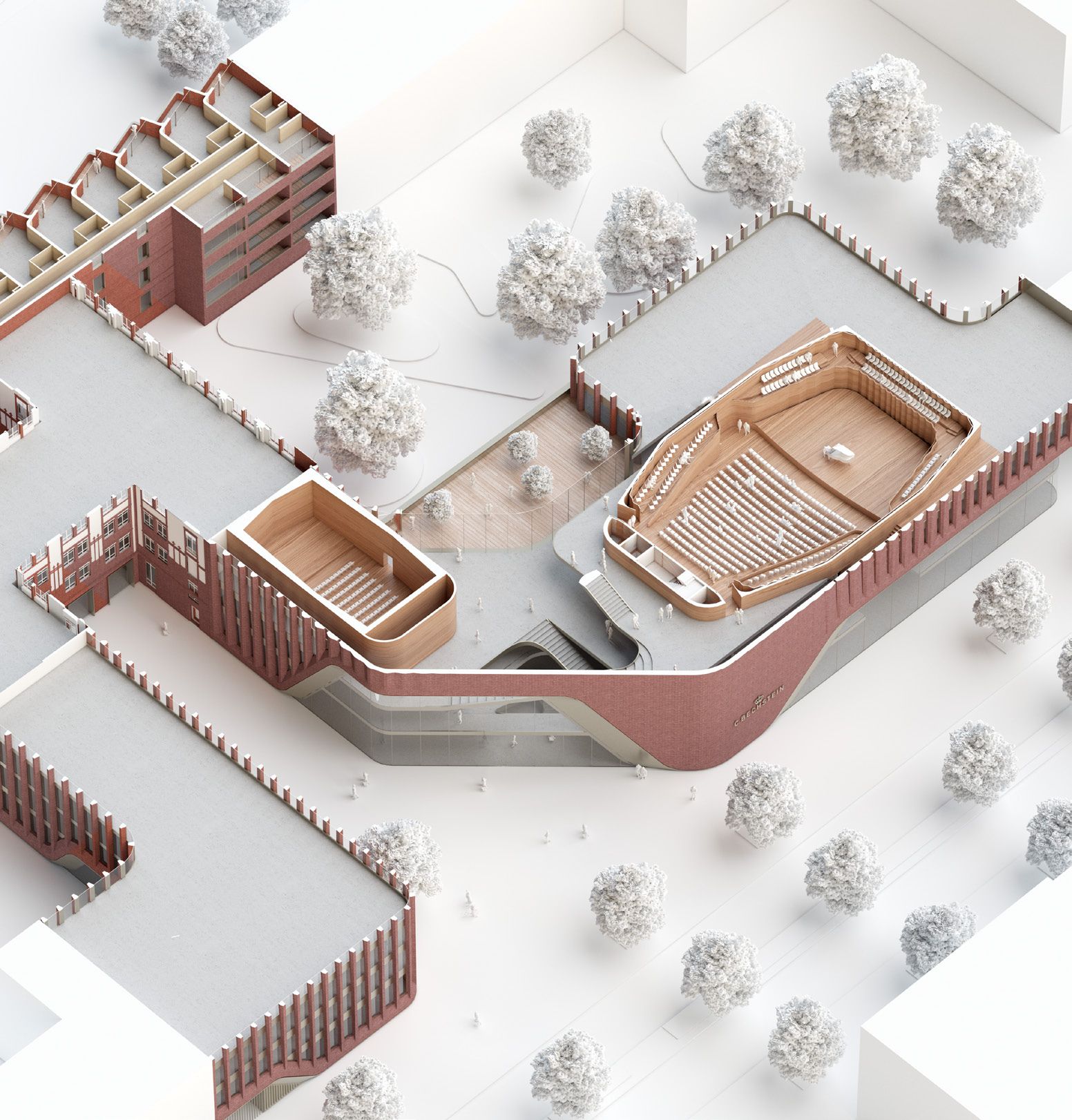
Seen in this context, the Carl Bechstein Campus will provide a vital contribution to Berlin’s musical landscape in the form of a large chamber music hall for around 500 visitors. Its modified shoebox typology, combined with a more frontal stage, large room height and side galleries, create an optimal acoustic space for the directional sound of grand pianos, chamber music ensembles, solo voices with accompaniment or chamber choirs. In addition to this, the campus will also house a smaller chamber music hall for around 100 guests, featuring high-quality technical equipment and conceived as a laboratory for stereophonic sound. The aim is to create the ideal contemporary environment as an ecosystem based around piano music, adding a new and exciting component to Berlin’s musical landscape.

Reprise: The urban instrument
The design for the Carl Bechstein Campus is creative and narrative in nature and plays with multilayered associations: its spatial design fosters the rituals of musical creation in both a scenographic and atmospheric sense, creating a unique visual impact and enabling extraordinary experiences.
GRAFT ascribes great importance to the realisation of places where people can come together and encounter each other as equals in a multifaceted way. And music has played a significant role in achieving this: it wasn’t just an aspect that connected GRAFT’s founders, it has also shaped company culture from the very beginning.
This approach enables the creation of truly urban environments, and urbanity is defined by vitality, diversity and vibrancy. The Carl Bechstein Campus won’t be a silent building; it will be an urban instrument that cultivates music and resonates sonorously throughout the city.
