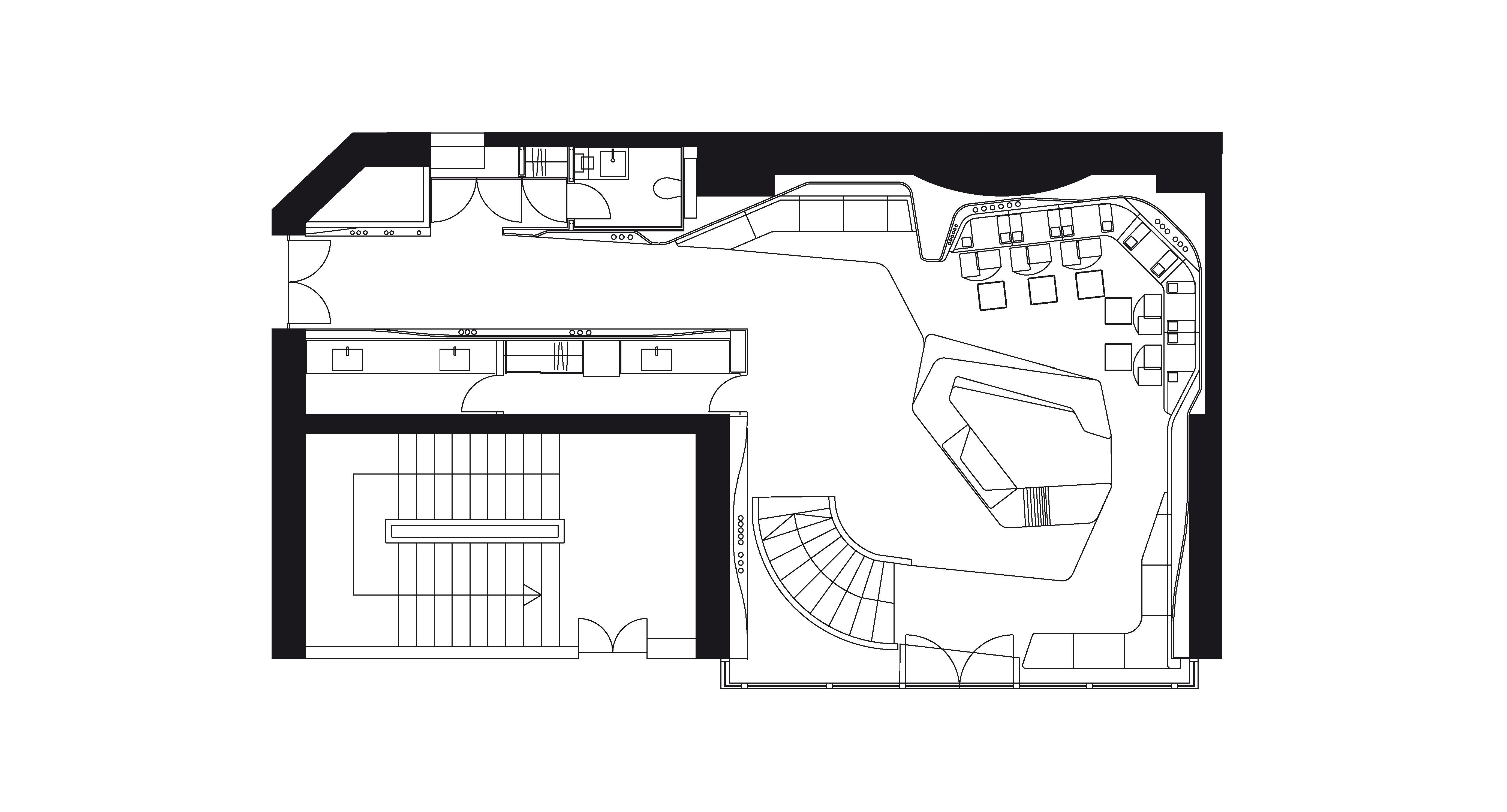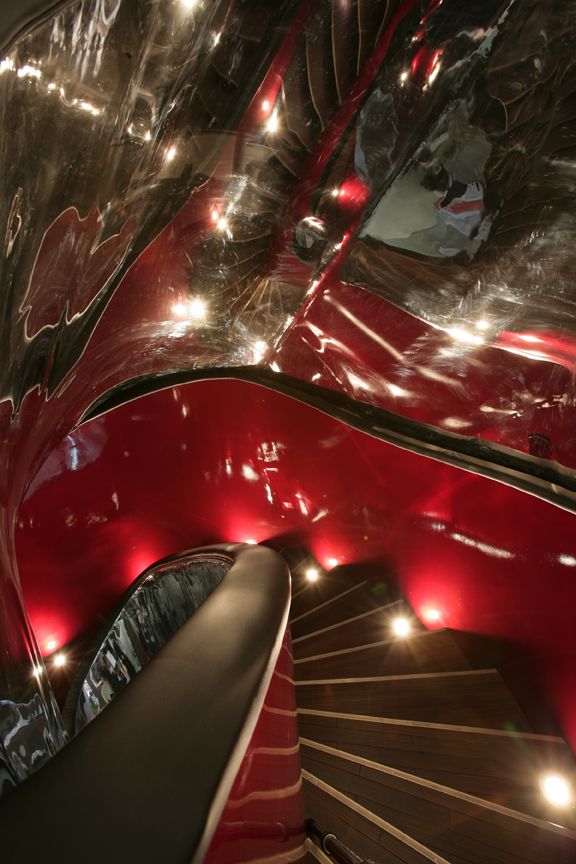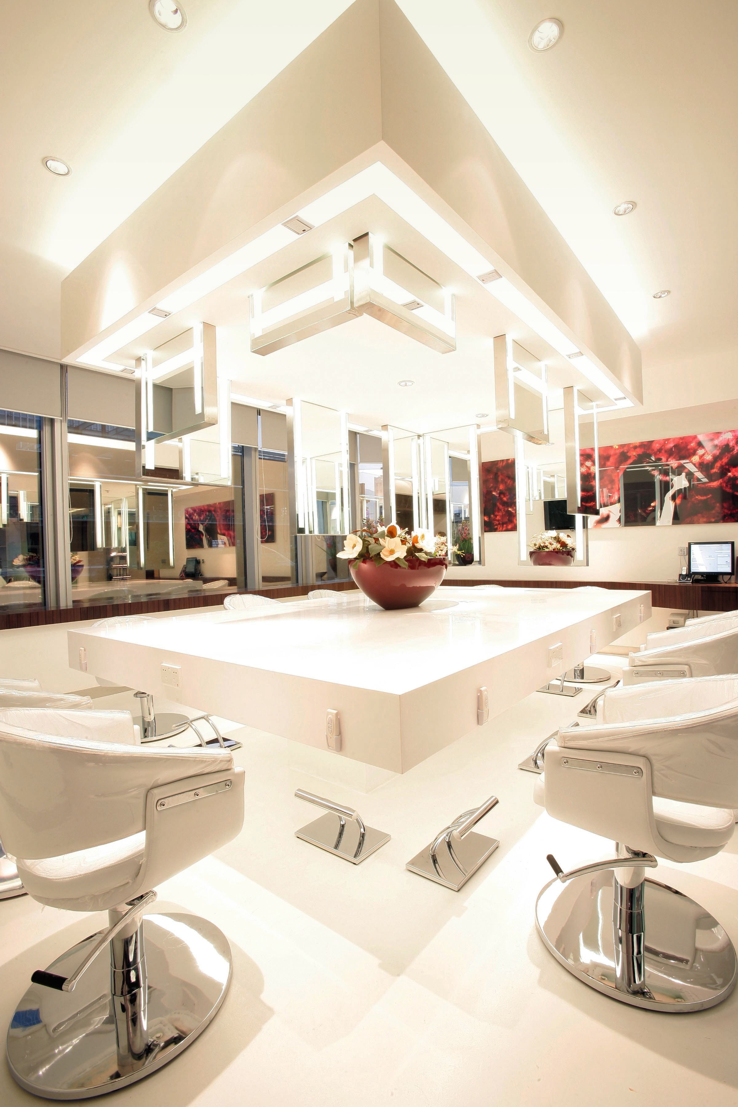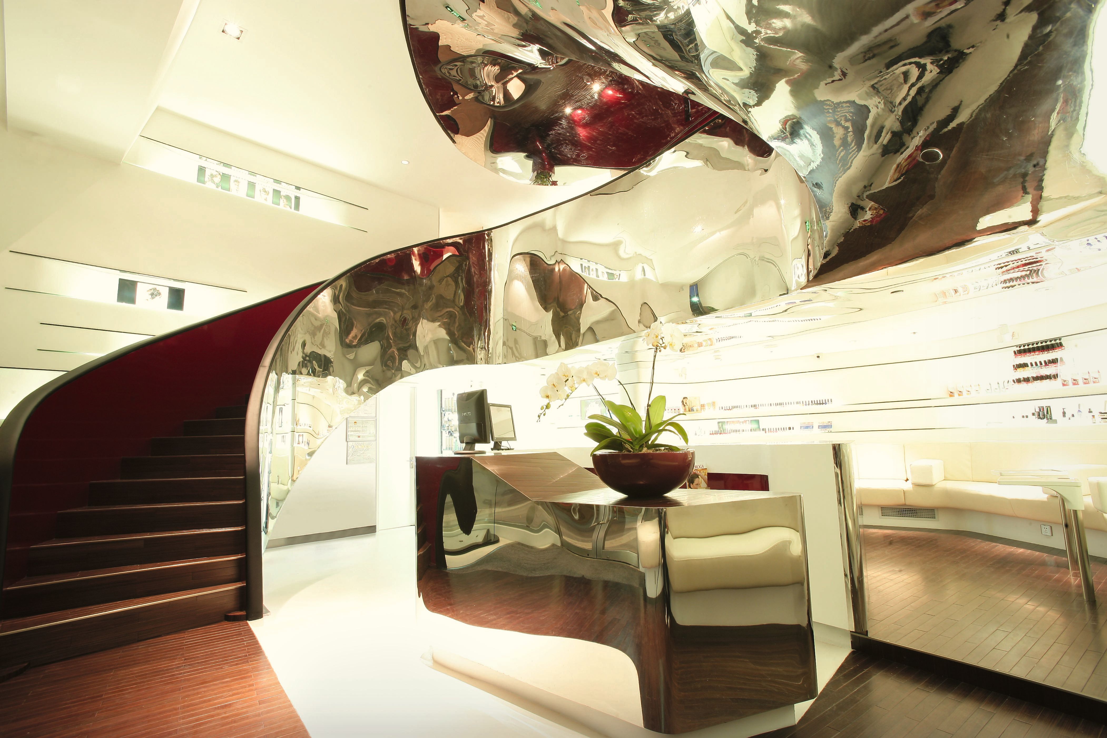
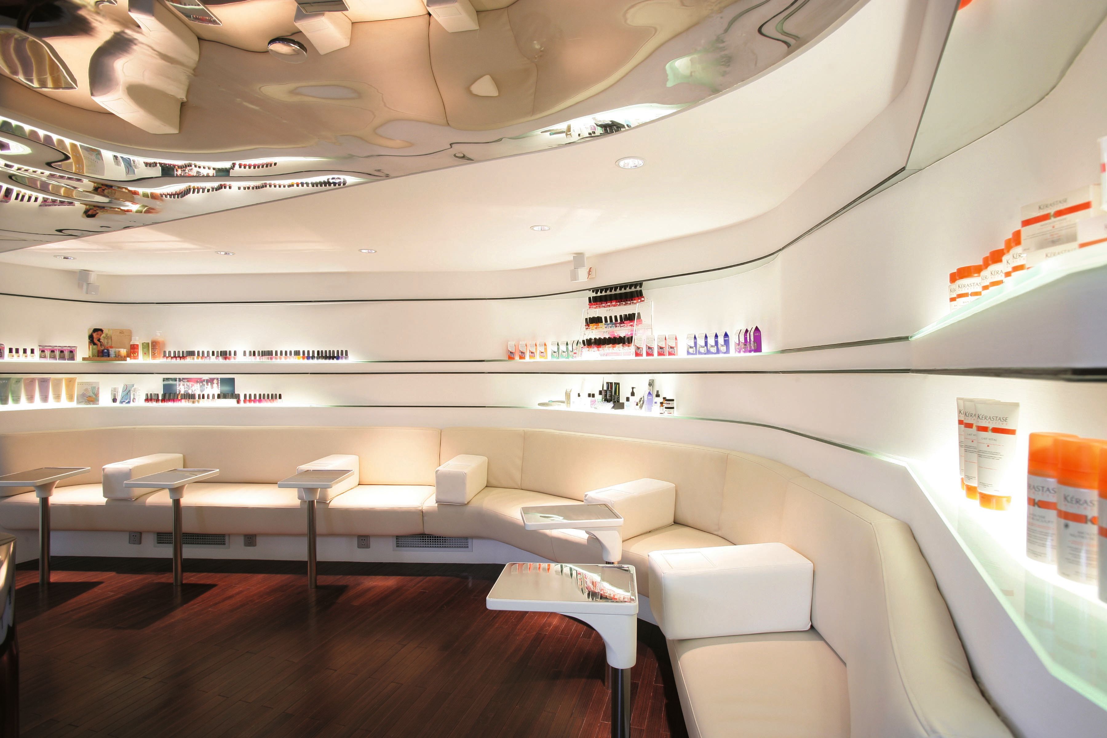
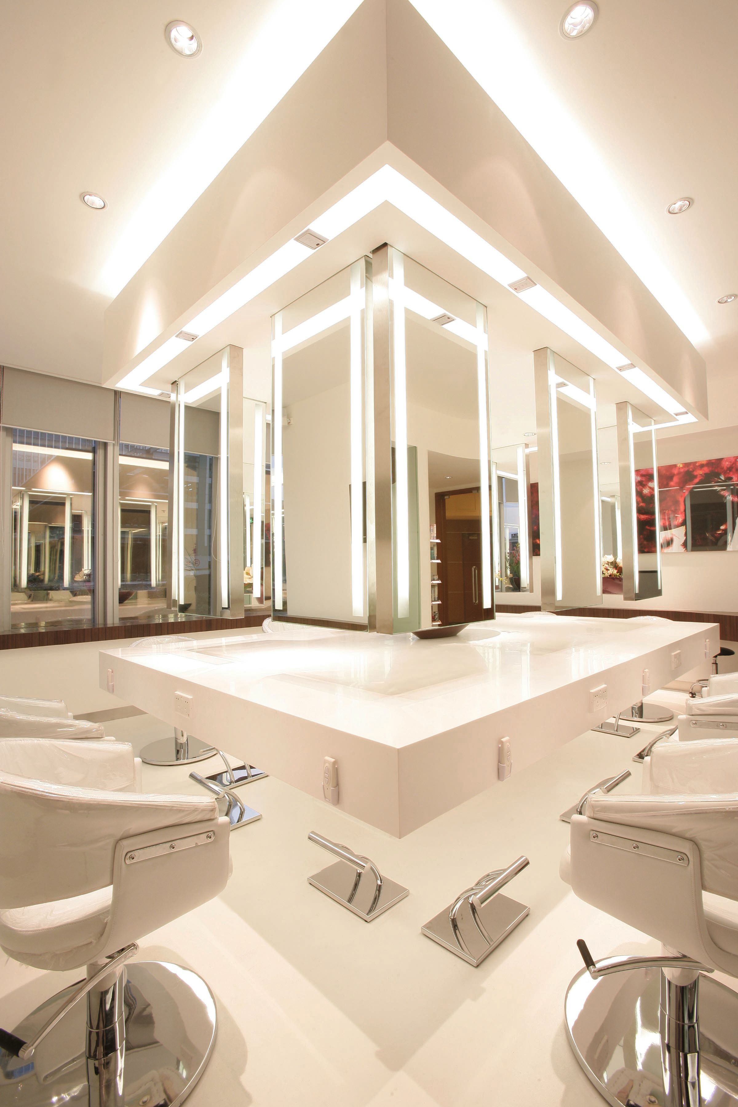

The remodel of Eric Paris Salon in Beijing began with the need for a connecting element between the newly acquired second-floor space for new haircutting stations and the existing entrance, reception and retail areas on the ground floor.
GRAFT introduced a sinuous, flowing staircase that links the two spaces and creates a ‘vertical catwalk.’ It becomes a central feature from which the different functional areas branch off.

Apart from soft indirect lighting, the protruding light object Ameba focuses on the central gallery of tables in the main dining area.
As against the light natural materials in the dining area, in the lavatories dark almost black materials form a strong contrast to accentuating gold of glass mosaic tiles, wallpapers and painted surfaces.
