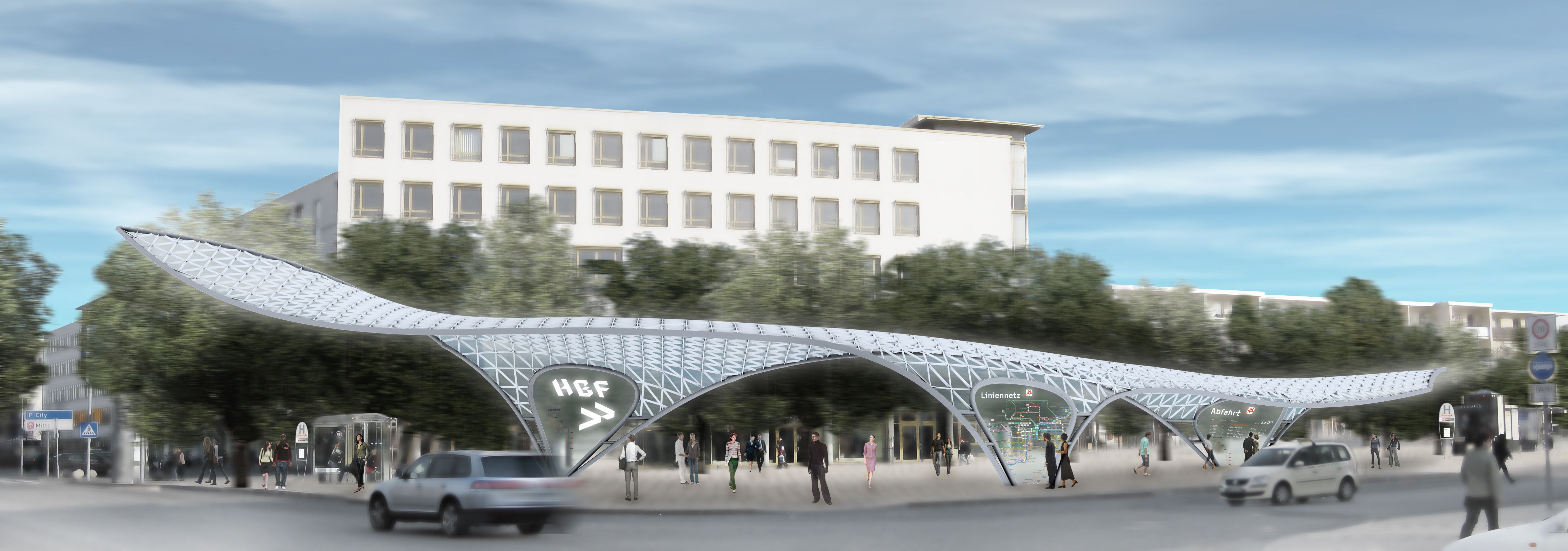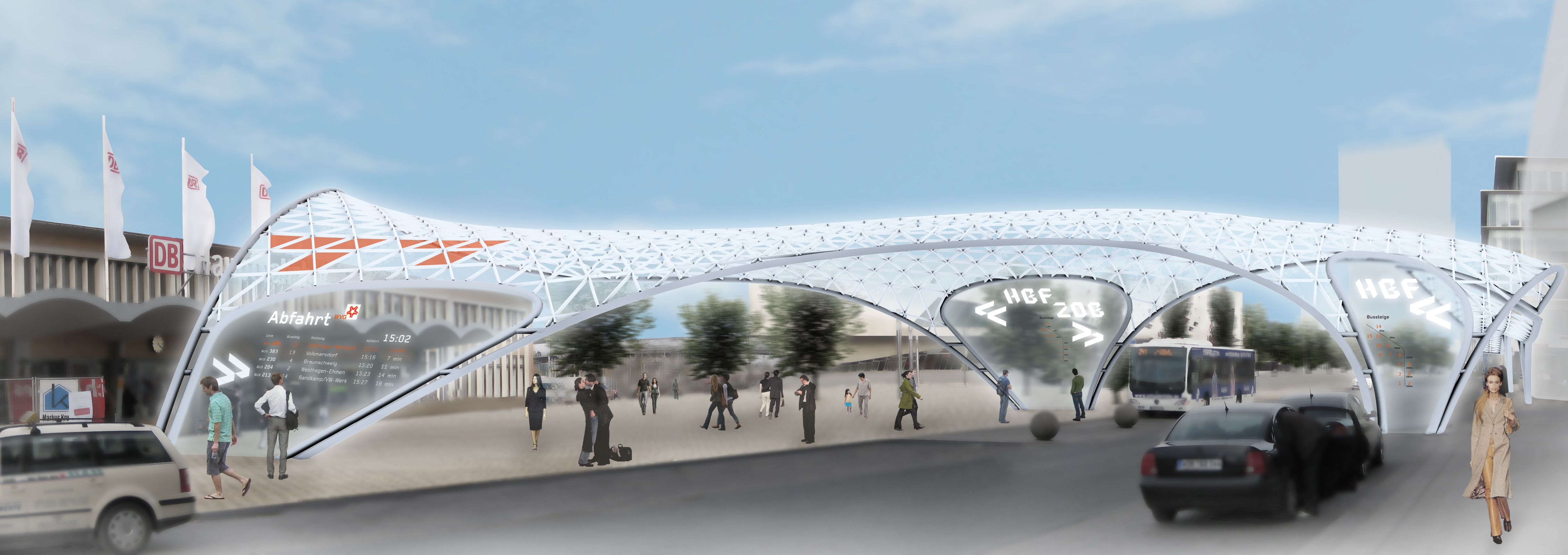

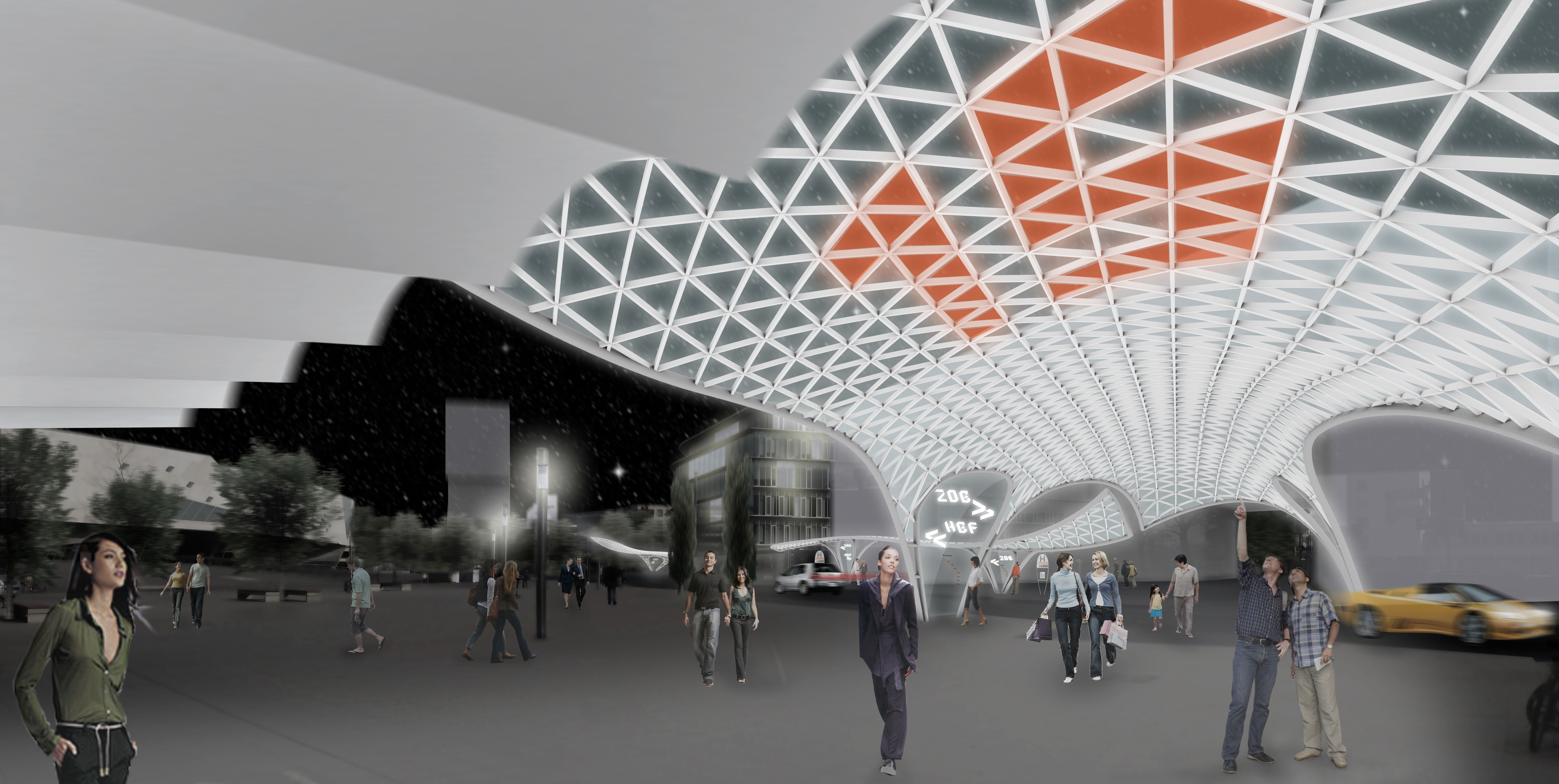
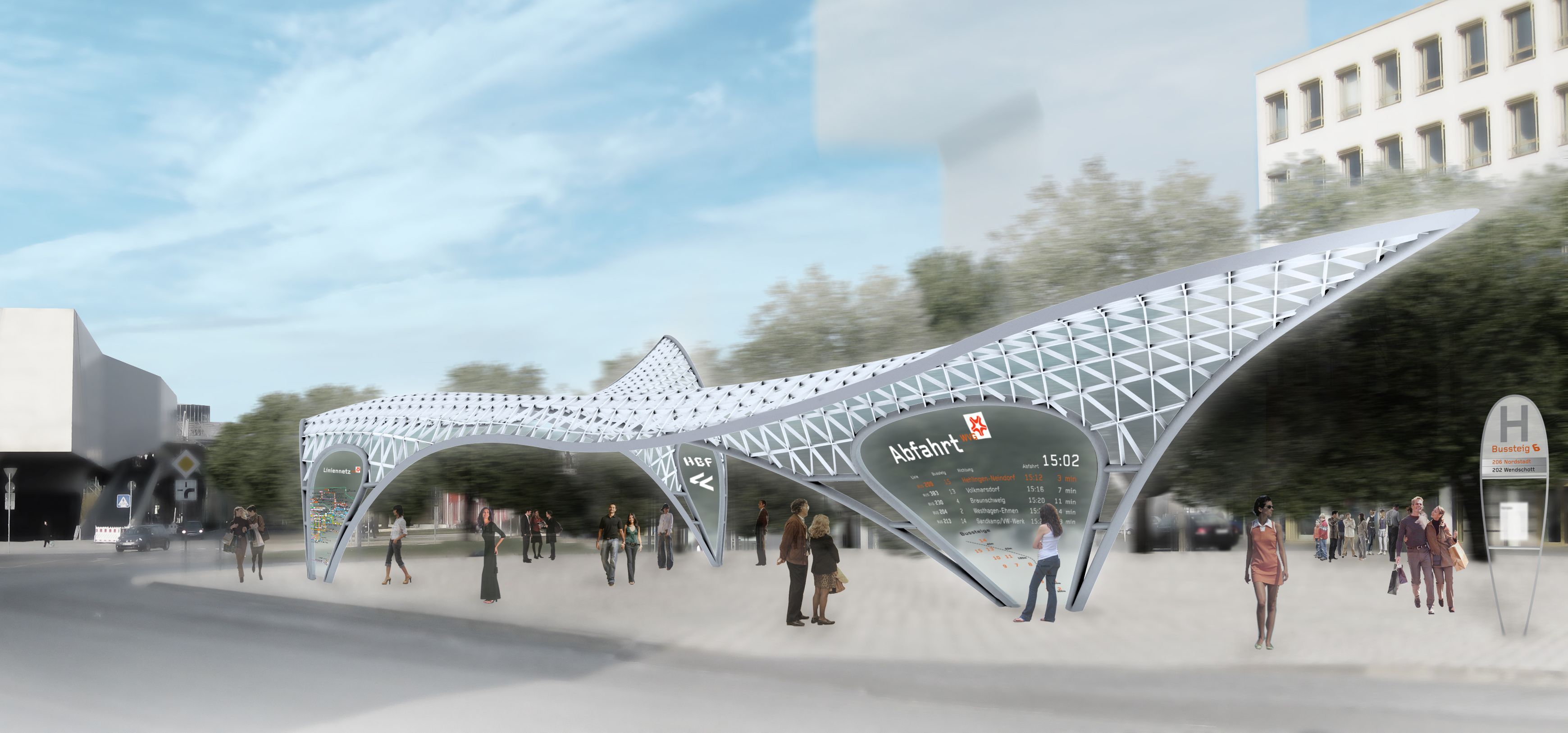
One element that solves several problems: GRAFT’s proposal envisaged the insertion of a roof structure at Wolfburg’s main railway station and at the Nordkopf district that reorders the respective urban situation, provides protection from the elements and acts as a natural wayfinder.
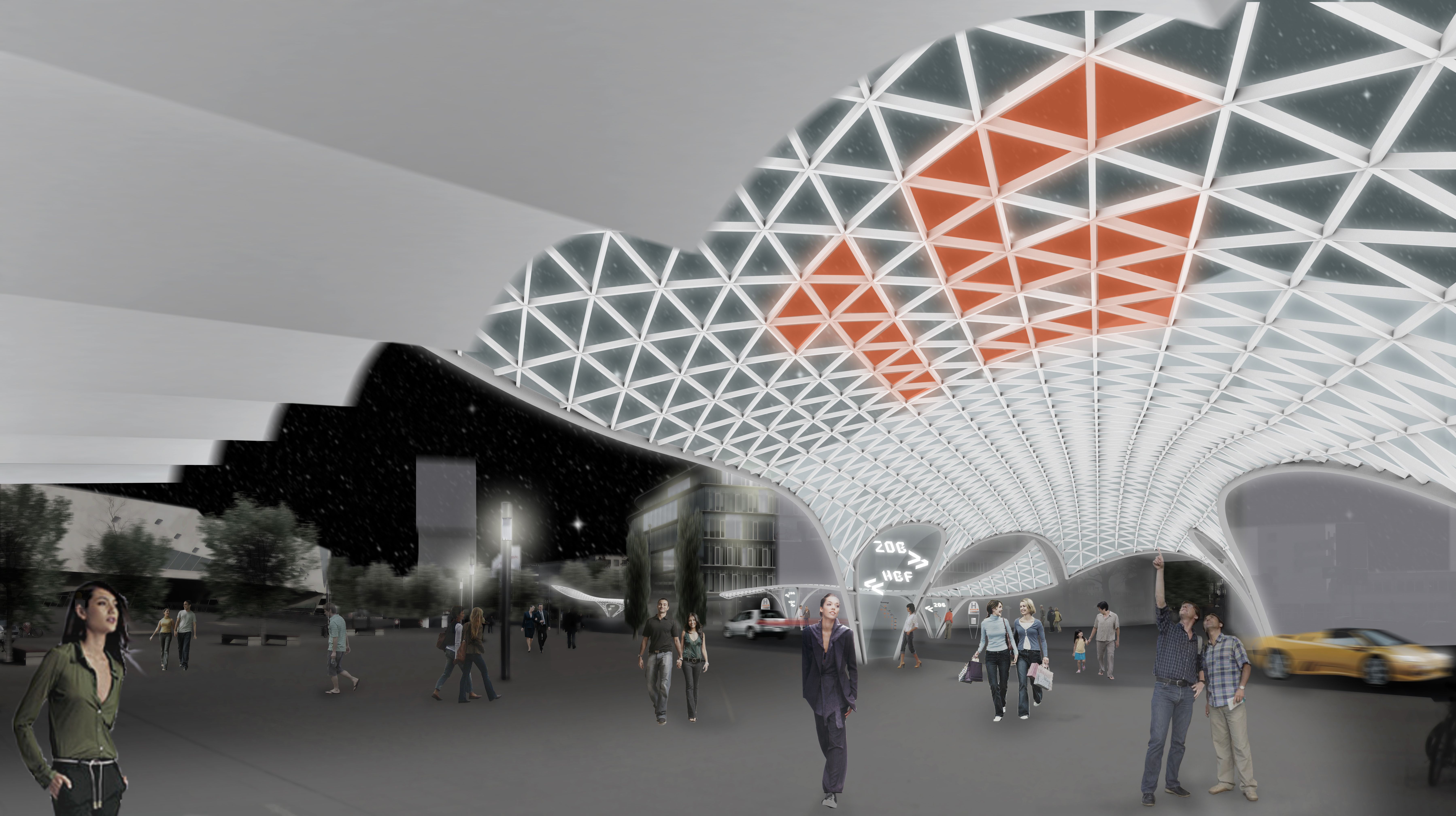
The roof at the main station covers part of the station forecourt and pedestrian crossing to the far side of the road where it follows the axis of the Bahnhofstraße and the bus stops. The roof at the bus terminal lies between the axis of the Kollerachse and the gate to the Phaenos museum. It marks the central point of Wolfsburg, rising at its northern corner to present an attractive view towards the Volkswagen factory, the museum and main station.
At Nordkopf, the formal situation of the architecture is characterized by harsh lines into which the urban space flows. The roofs stand nimbly in this ‘flow’ responding to its movement with its delicate, filigree form. While their form and articulation contrast markedly with the surrounding architecture, their lightness and positioning make them appear self-evident.
The roofs are constructed as a triangulated shell structure that is borne by steel members along the rims. The lightweight, transparent appearance of the roofs allow them hover lightly over the urban space, arcing downwards where they rest on the ground. The signage systems are inserted into these bays. The materiality of the construction makes reference to the steel and glass architecture of its surroundings.
