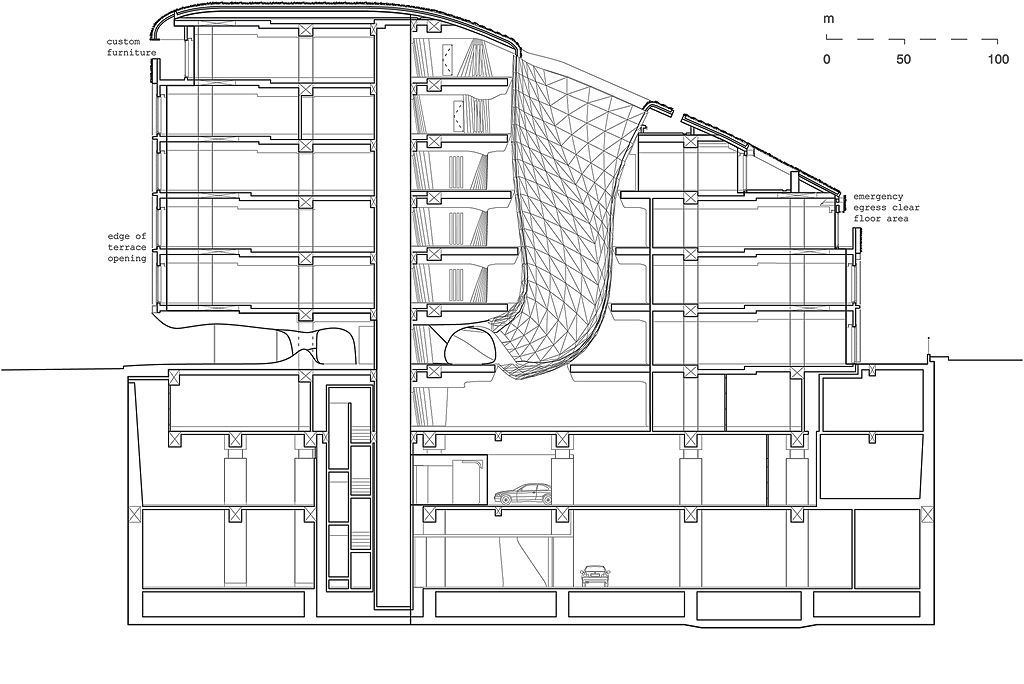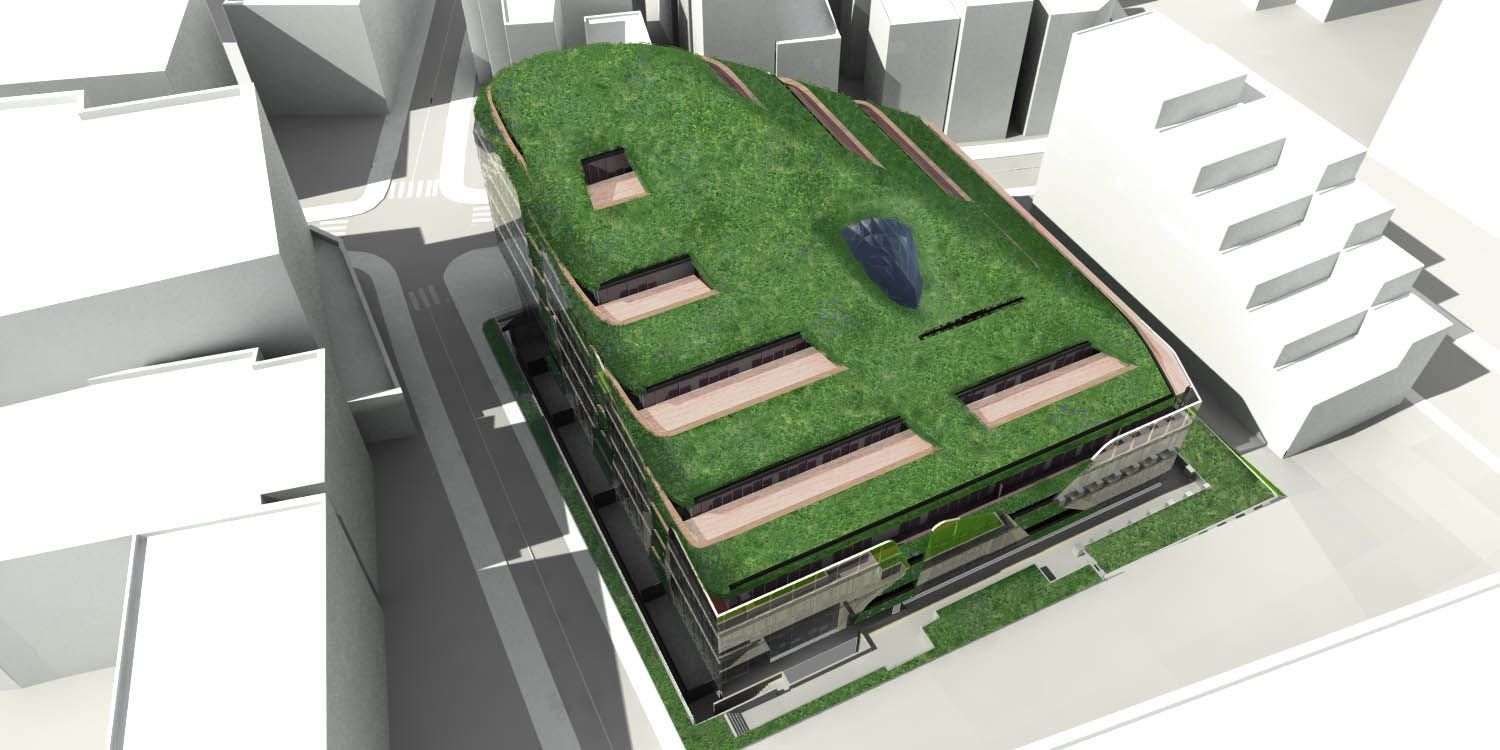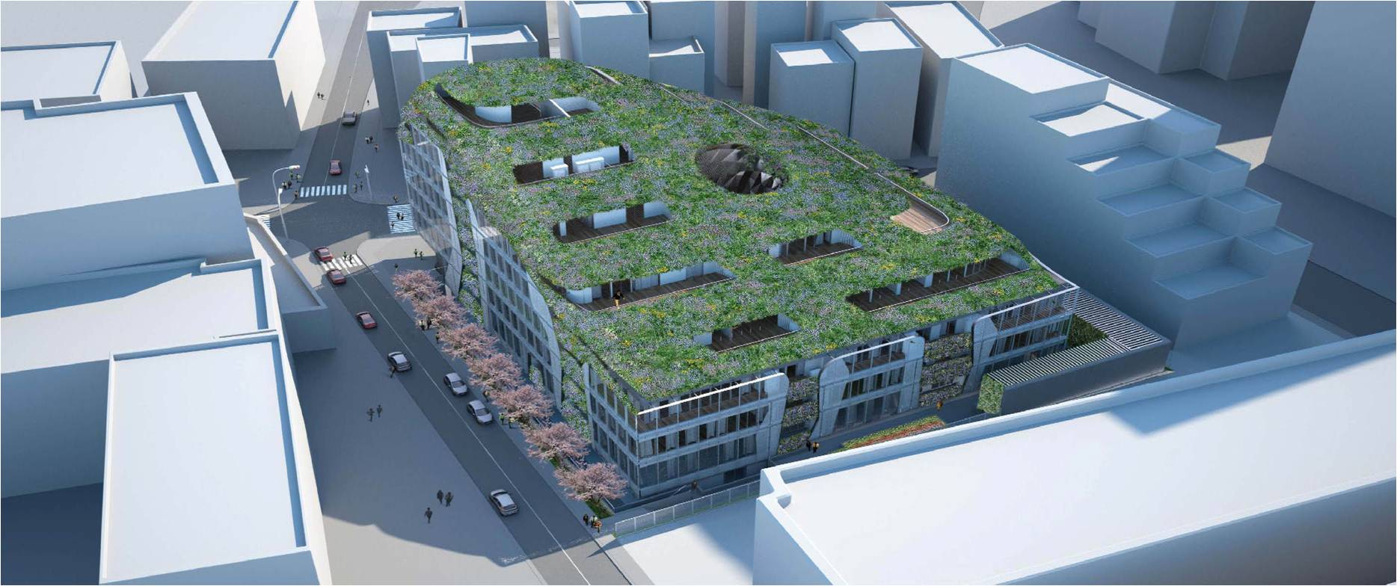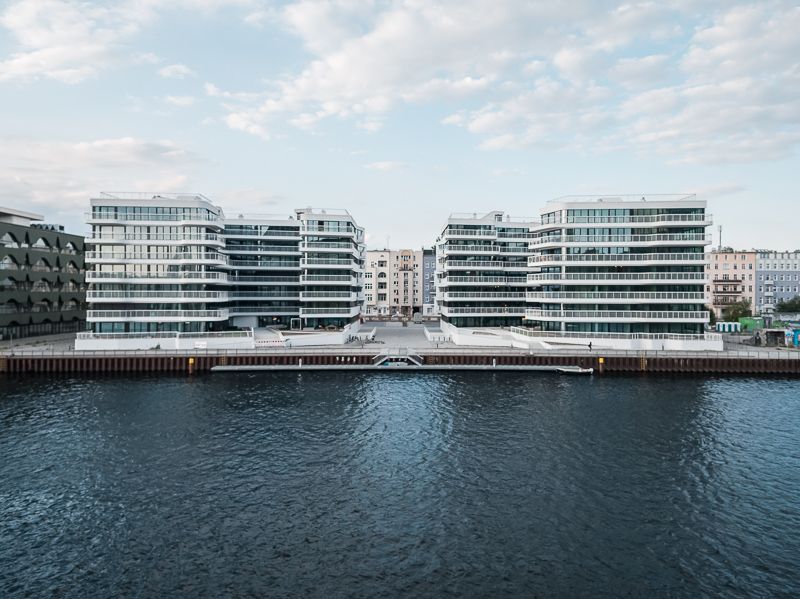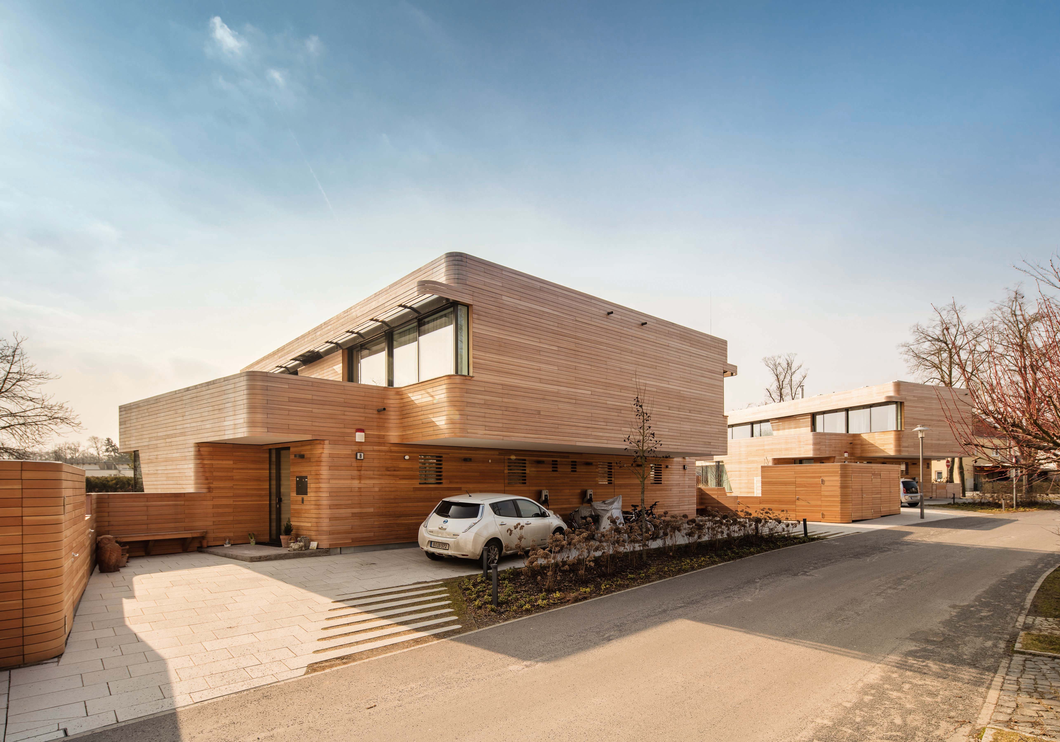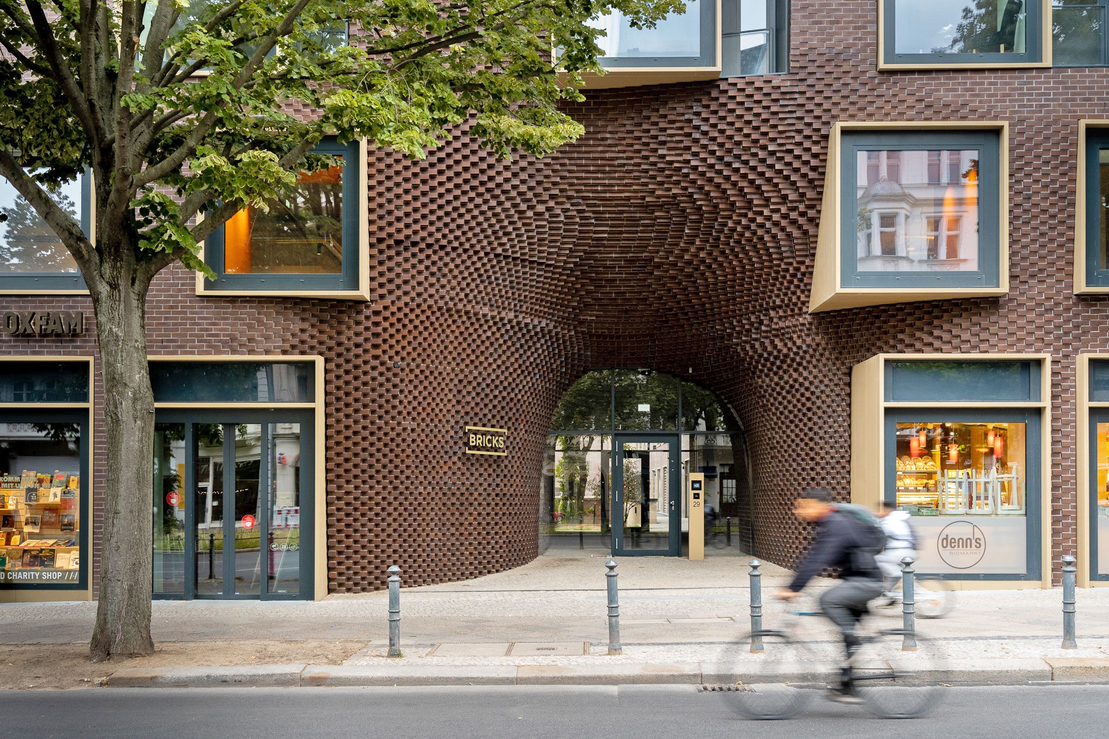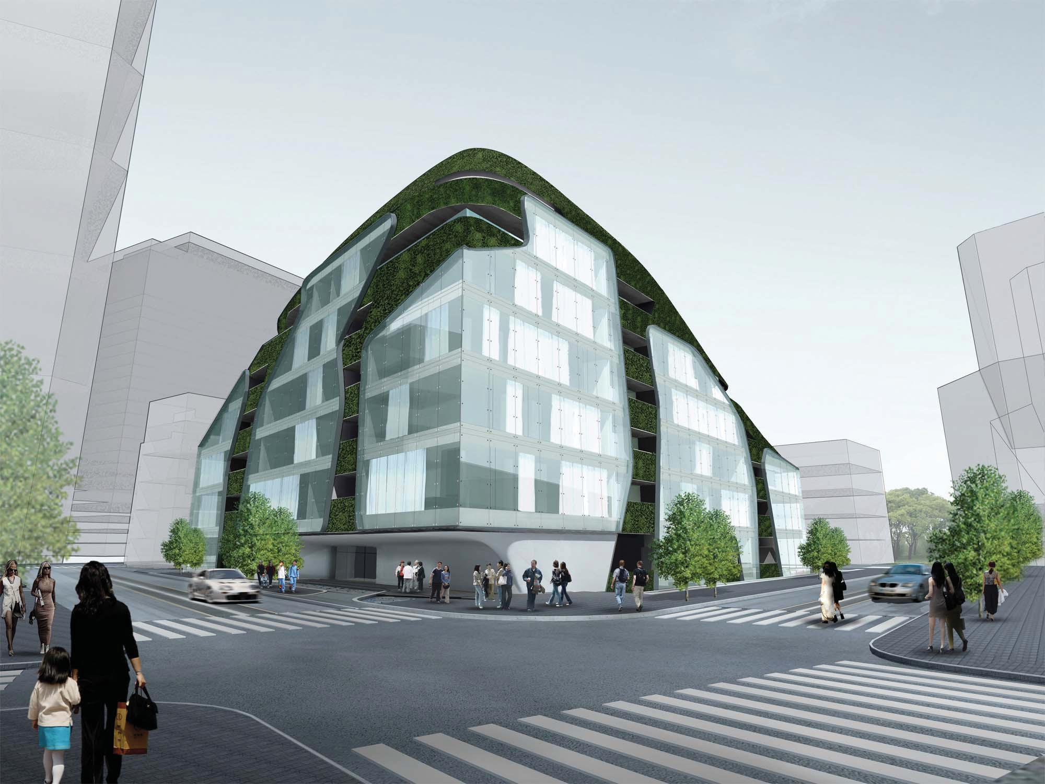
Roppongi
BackProject type
Multi-family Condominium Structure
Status
Planning
Location
Tokyo, Japan
Time
2010
The AO-Project, a condominium in Tokyo, is an example of our approach to developing a design from internal and external parameters rather than according to preconceived notions of typology, visual language, or style. The project developed naturally in an evolutionary process, during which we designed the rules of interaction between specific parameters, rather than the object itself.

The overall appearance of the building is the result of a combination of prescribed urban codes on building setbacks and solar overshadowing, the maximum leasable area, and the iconic image of Japanese mountains. In response to these parameters, we created a luscious living hill in a dense urban section of Tokyo. The green hill on top of the building spills down the facades and connects the structure to the surrounding streets. The AO-Project will therefore change continually with the seasons, an aspect that is highly valued in Japan. The entrance is via a so-called “porte-cochere” that penetrates the building like a tunnel connecting the street to the main lobby and turning upwards into an atrium to emerge onto the landscaped roof above. This formal device creates a public space that connects all six floors above ground, introducing a dramatic funnel of light into the building. The atrium ensures that all residential floors are naturally lit, and illuminates the basement floor. From beneath, one has a clear view of the sky from all levels. This play of light continues at night with a constellation of pinpoints of light reflecting off the glass panelling.
