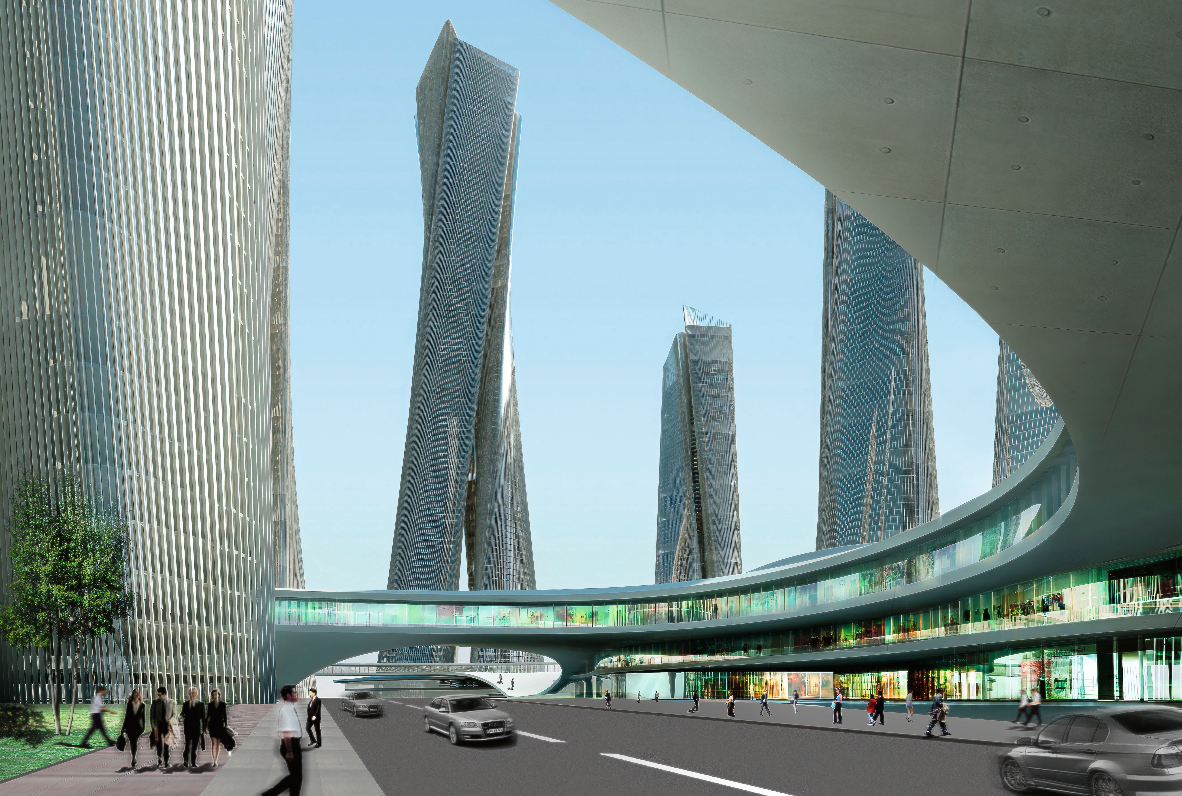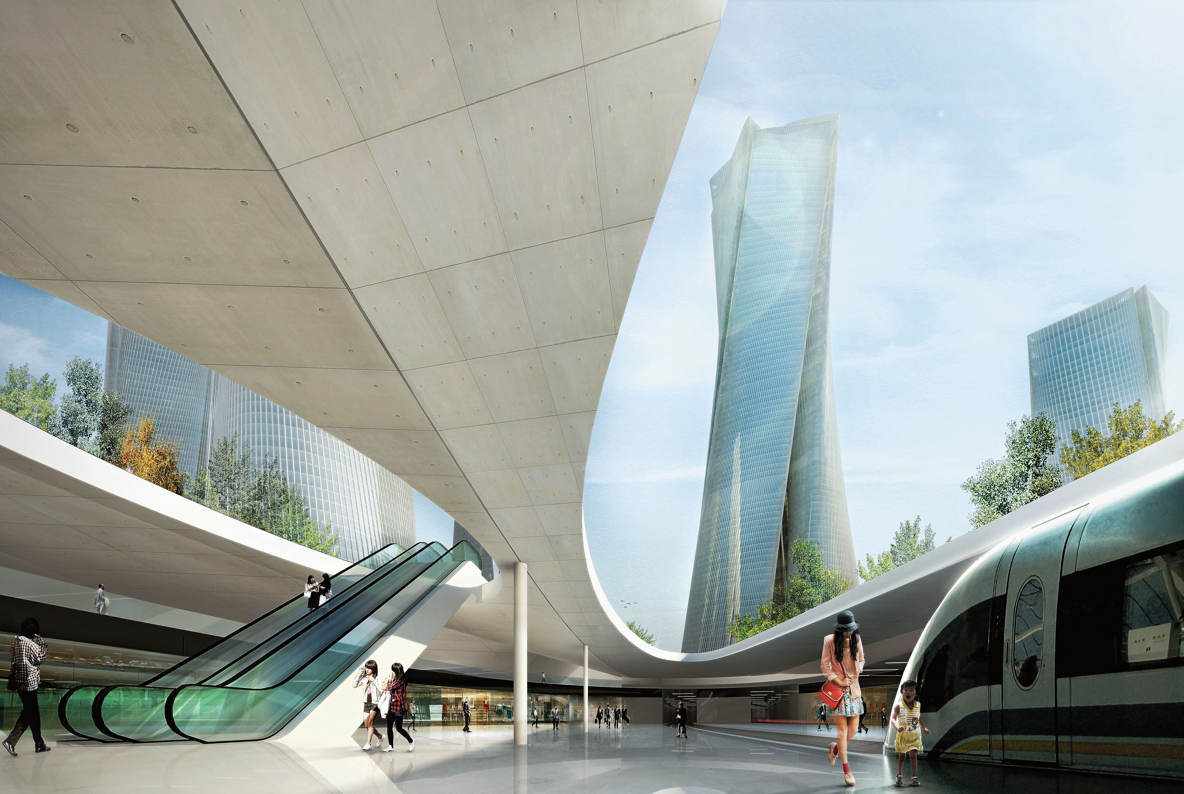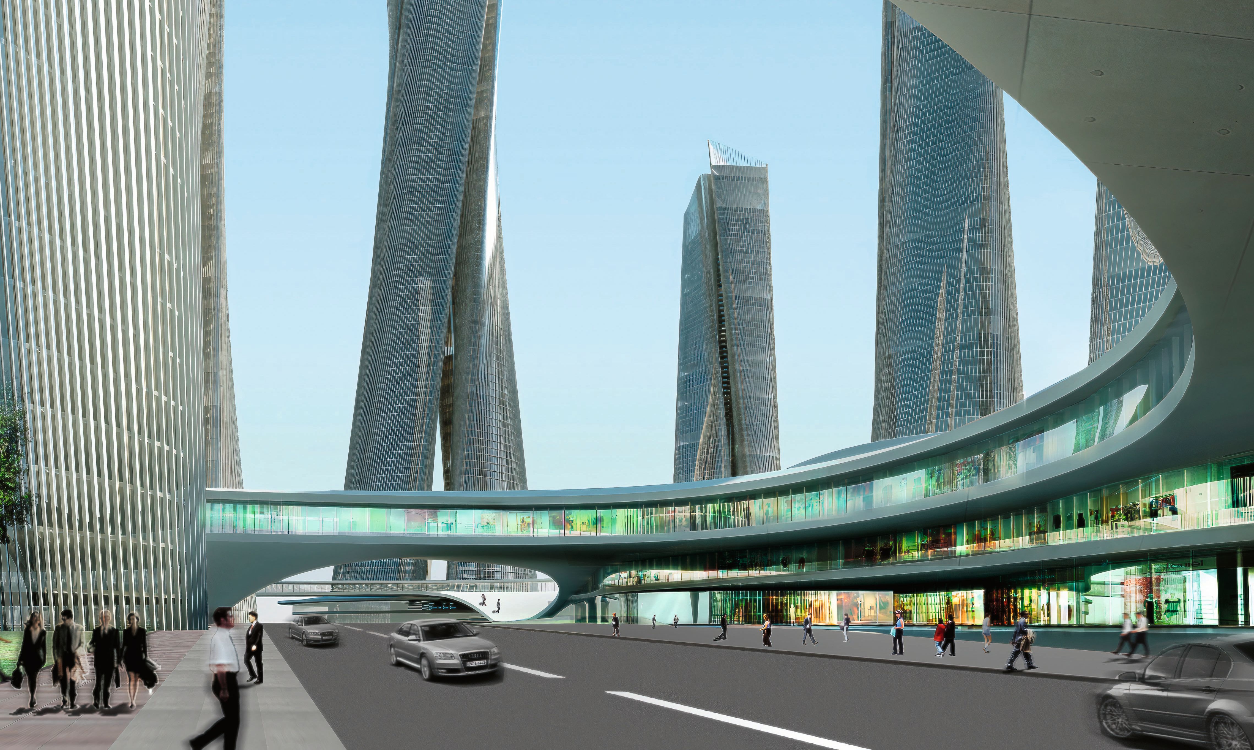
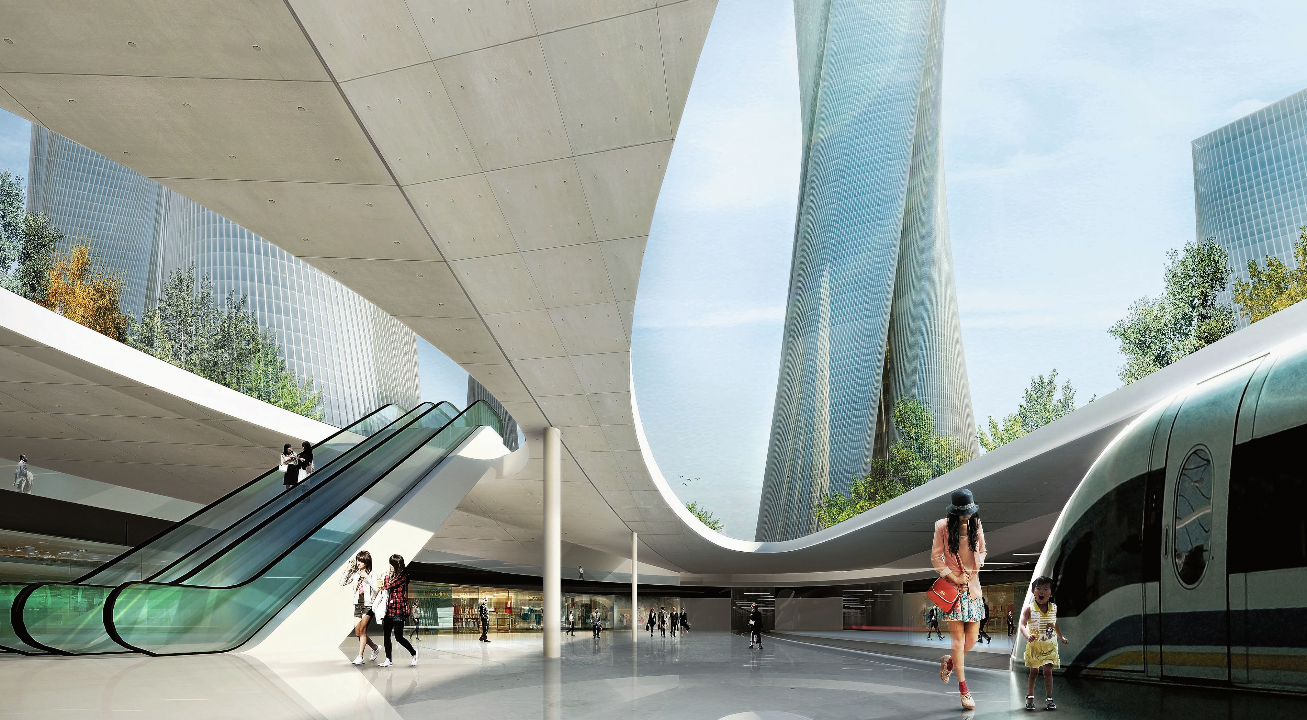
GRAFT’s proposal for the eastern extension of Beijing’s business district envisages connecting all land parcels to follow the flow of pedestrians. The design features a central park that is partially elevated above ground level, providing space for public, commercial and entertainment facilities beneath. Large openings in the park allow daylight and fresh air to penetrate through to the levels below.
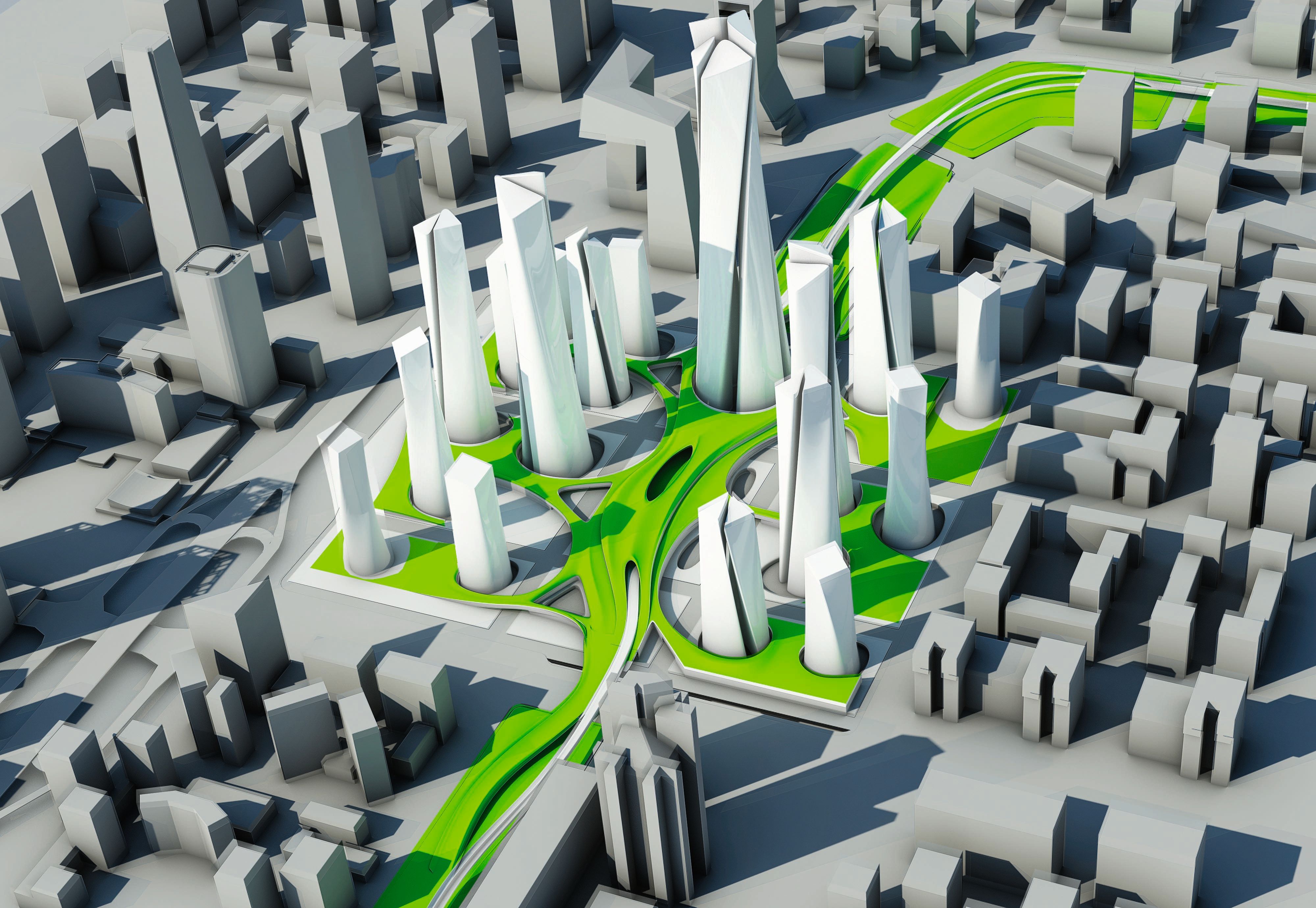
The uppermost indoor level houses a new railway station surrounded by retail areas, while the lower levels contain underground parking. The surrounding towers are articulated by carving plazas out of the podium levels and elevating them above ground. Bridges connect the park level to the adjacent areas, allowing residents to either walk to their offices above ground through the park or indoors through the shopping areas.
By connecting residential areas to the CBD and its retail facilities and green spaces, the railway station reduces dependency on private cars and taxis and contributes to a more vibrant urban environment.
