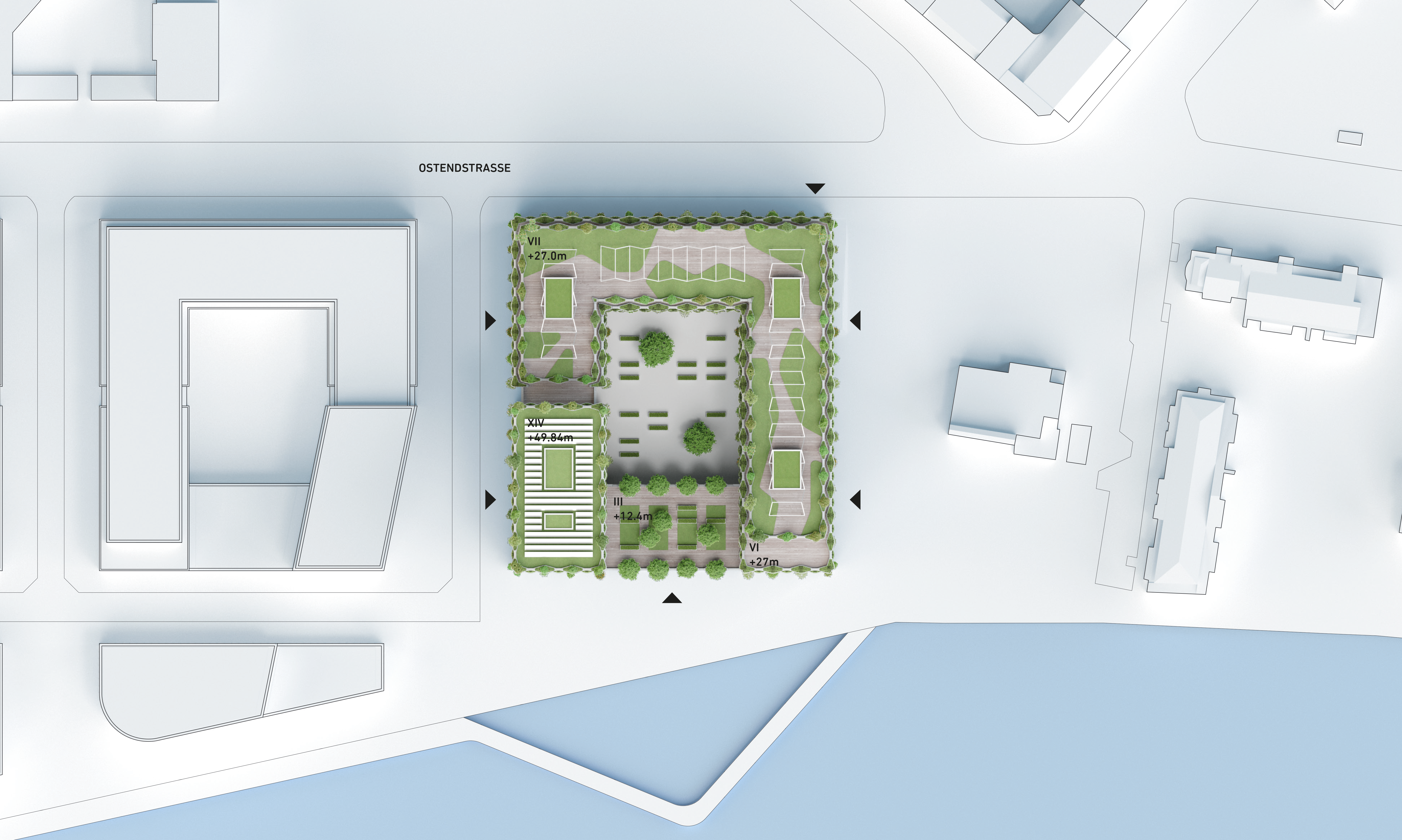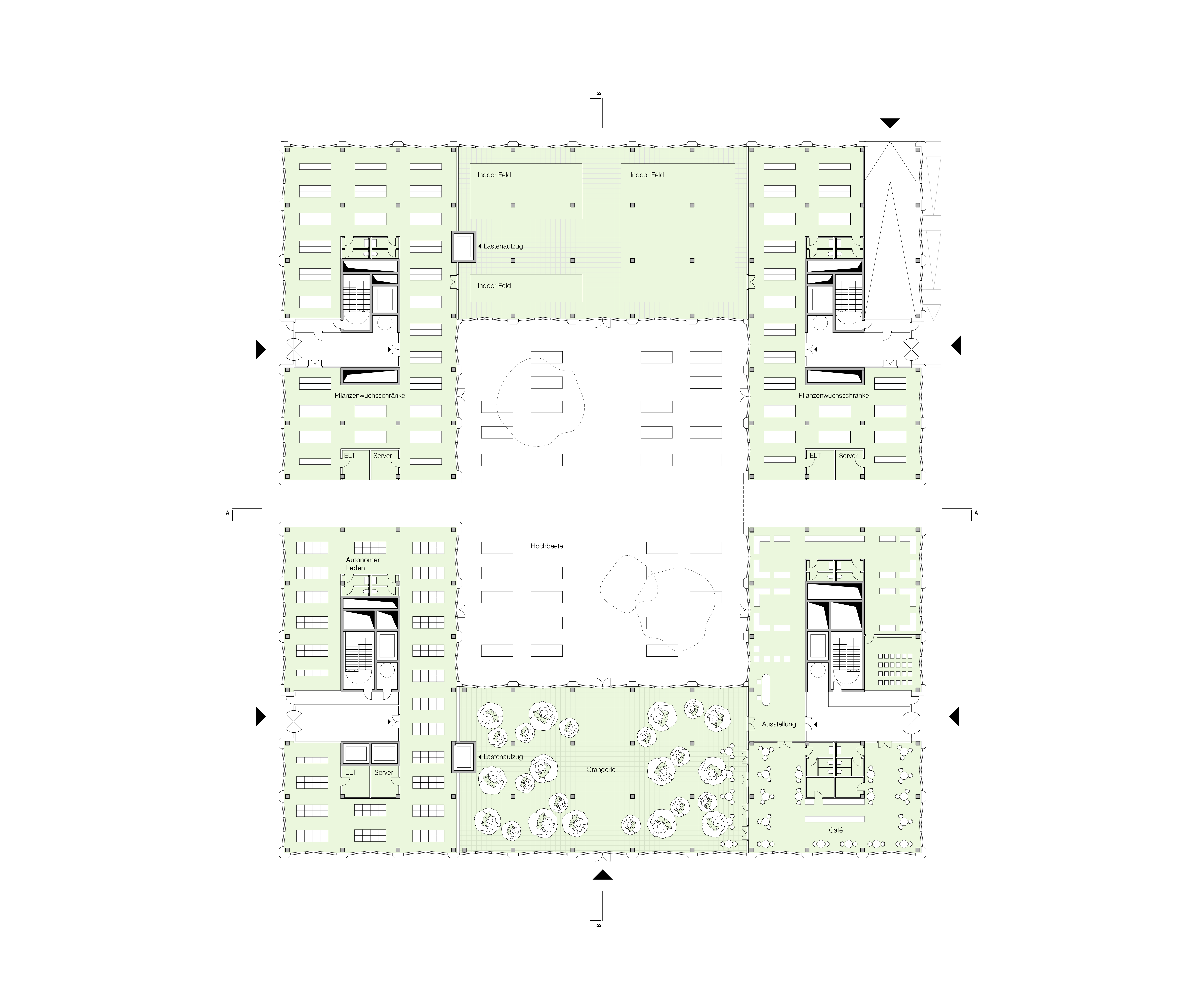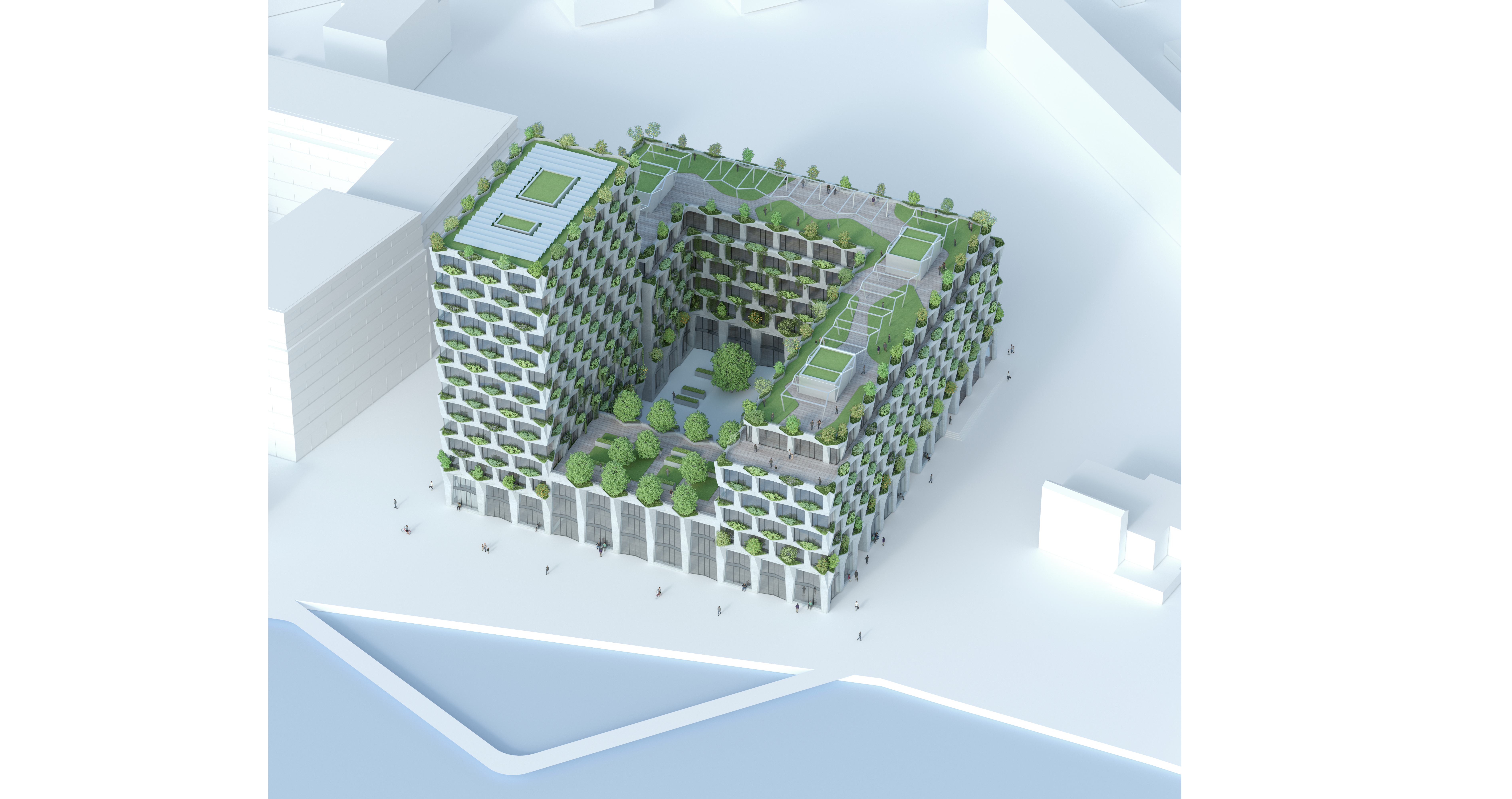


The Behrens-Ufer area in Berlin-Oberschöneweide is to undergo a comprehensive redevelopment programme, with the objective of creating a forward-thinking commercial quarter. The new development will comprise a public riverside walkway, green spaces and high-quality commercial areas. The objective is to develop sustainable concepts that integrate scientific, entrepreneurial and cultural activities in an innovative location. The revitalisation of historic buildings will be complemented by the construction of new, contemporary structures, thereby creating a vibrant and progressive quarter. The objective of the competition was to identify architectural designs of the highest quality for three high-rise buildings that will enhance the location and meet the standards for sustainable construction.
The competition entry by GRAFT comprises a clear urban block based on the typology of the site and drawing inspiration from the architectural language of Peter Behrens. However, it also incorporates an innovative approach through the use of multifunctional façade elements and a thematically advanced form of utilisation.

Building site A3.3 on Behrensufer represents the urban conclusion of the block development, marking the transition into the green Spree riverbank area, which is characterised by smaller residential buildings and boat facilities.
The building complex adheres to the conventional European perimeter block development, incorporating a courtyard and an accentuated corner. The incorporation of a two-storey plinth zone serves to establish clear proportions for the façade, thereby facilitating a harmonious integration of the disparate storey heights. A substantial elevation of three storeys opens out towards the Spree, marking the principal entrance to the vertical farming facility.



The façade design incorporates Behrens' characteristic window format and relief structures, while green parapets and sculptural elements reinforce the greenery on the façade. These modular, prefabricated façade elements, constructed from glass fibre-reinforced lightweight concrete, facilitate cooling, water retention and biodiversity. The green façade serves as a habitat for flora and fauna, extending up to the green roof terraces. This establishes an architectural connection between urban space, nature and water.
The building's utilisation concept allows for flexible usage, encompassing office, laboratory and urban farming space. The office tower comprises office space on the top floor, including laboratory and research areas. The ground floor and first floor are intended for the cultivation of crops and other forms of agriculture, thereby establishing a close connection between the building and the surrounding green space. Such areas may be utilised for the purposes of training and the facilitation of public activities. The roof terraces, which are generously landscaped, can be used by the public or private individuals and are equipped with a photovoltaic pergola.