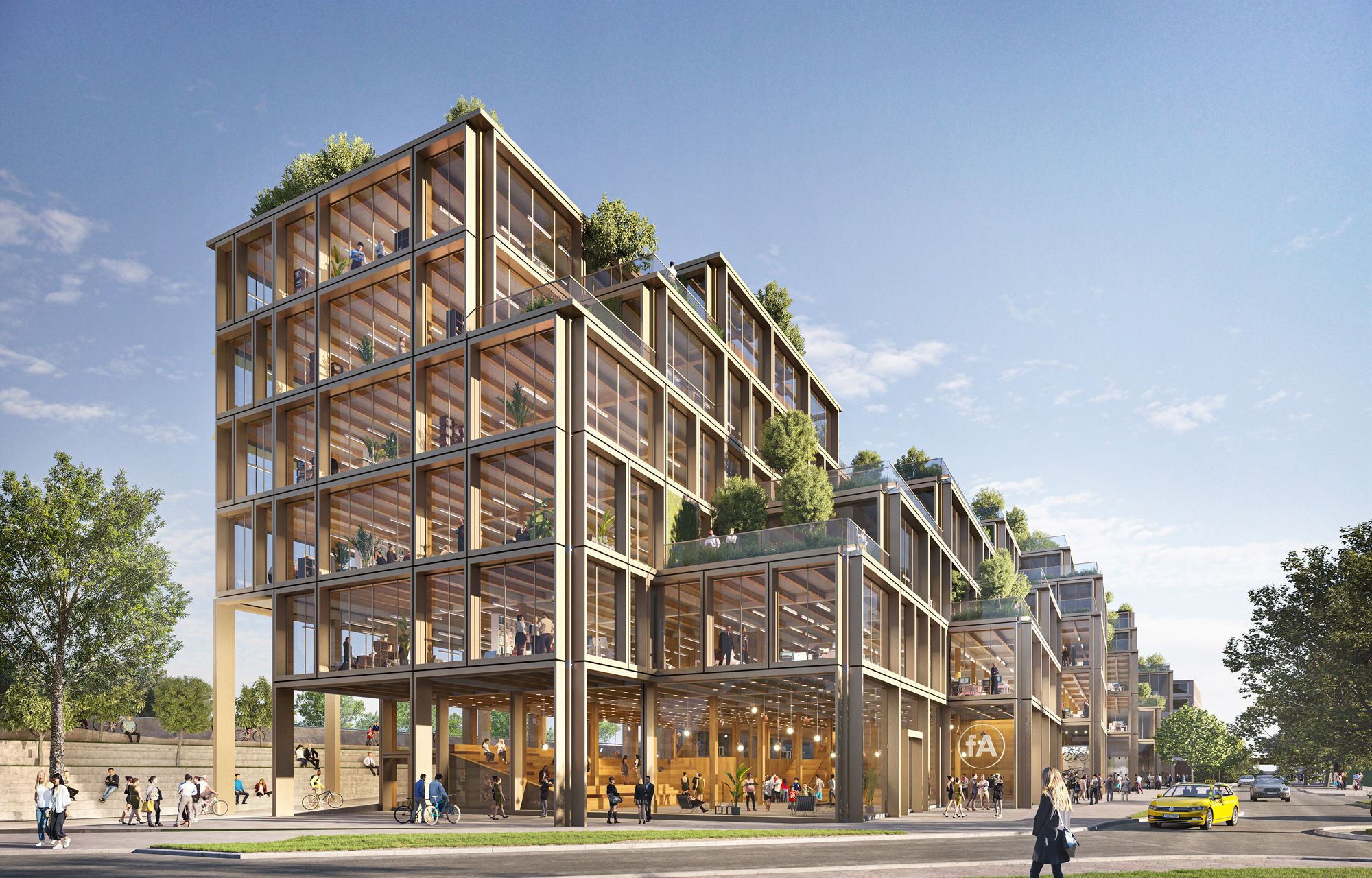
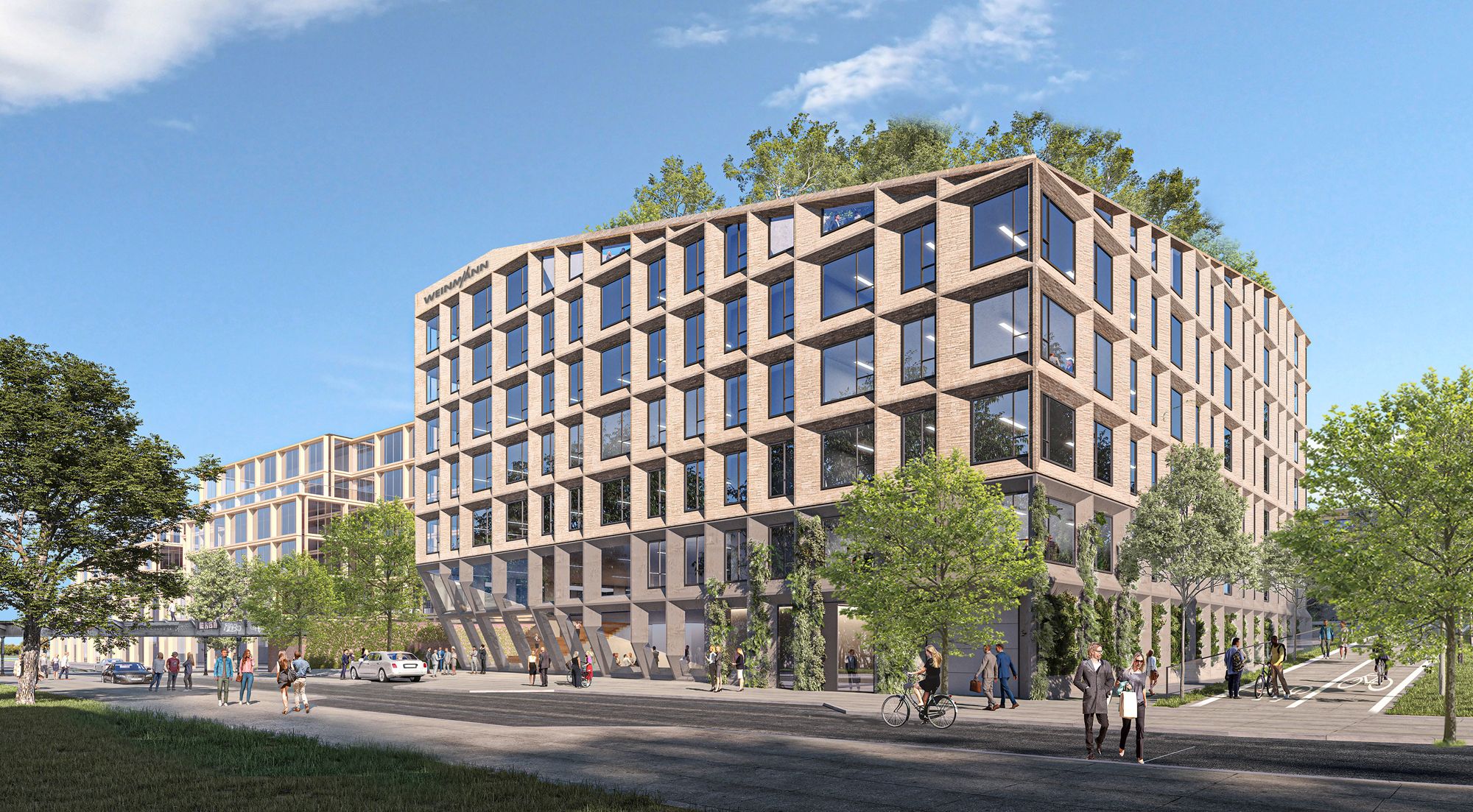
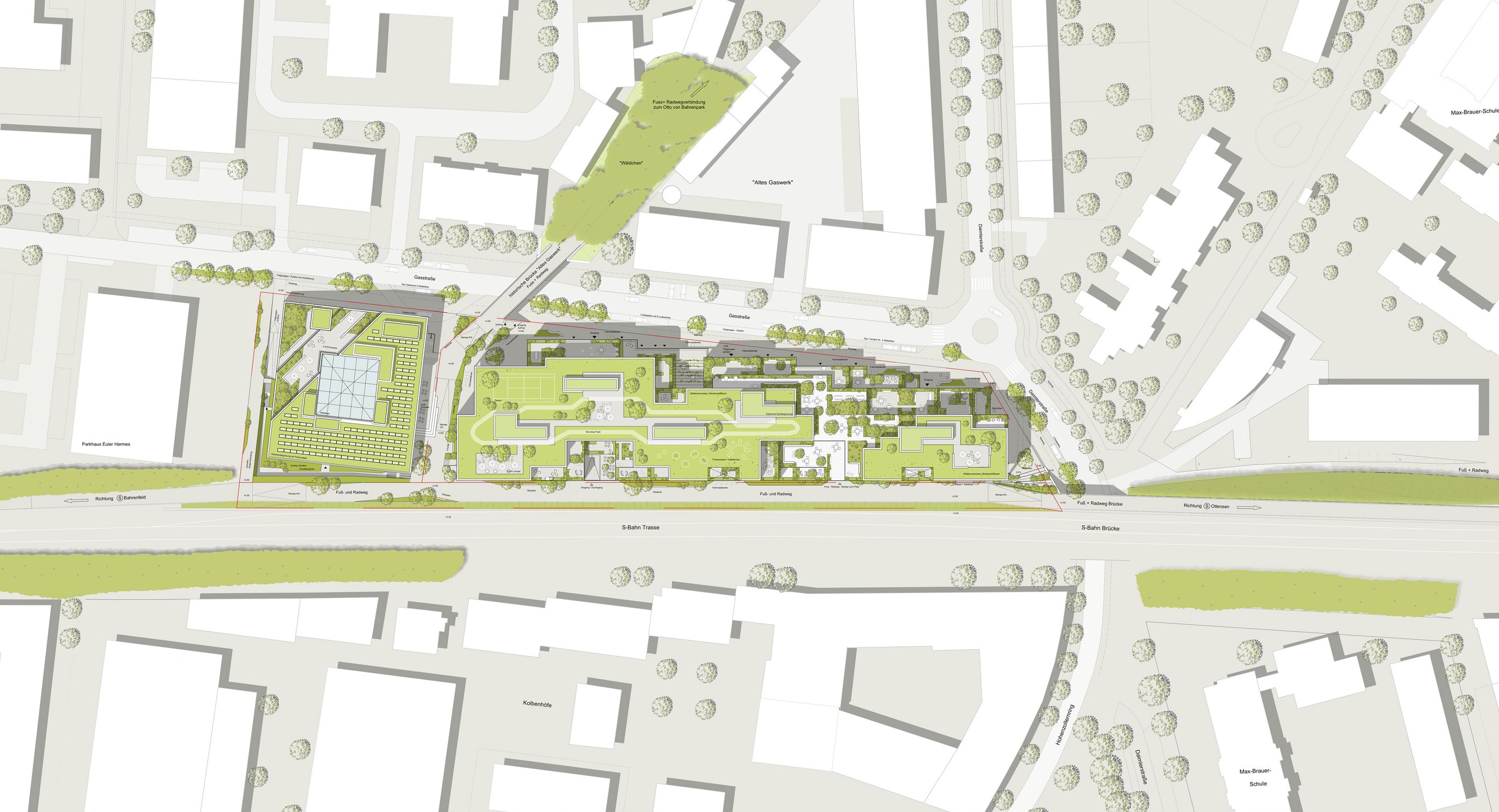
In Hamburg's Bahrenfeld district, the communications agency fischerAppelt (fA) and the medical technology company WEINMANN are planning to build a “New Work Campus” with company headquarters between Gasstrasse and the parallel railroad line. GRAFT's design for work and commercial spaces in sustainable construction and high ecological quality seeks above all to create individually expressive building identities for the two forward-thinking companies.
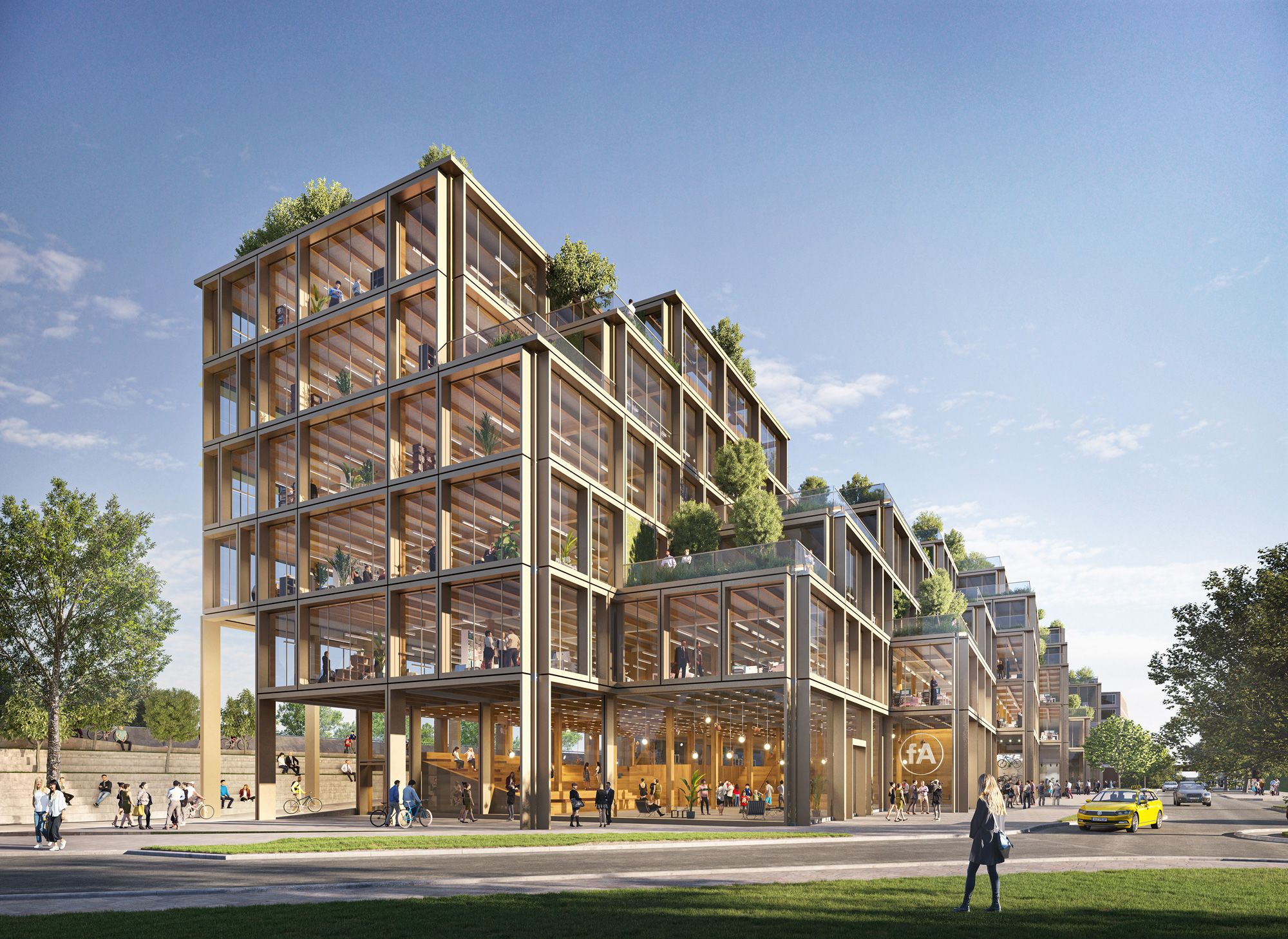
The aim of the design for fA's new corporate headquarter is to create one of the most sustainable office buildings in Hamburg and to reflect the company’s dynamic corporate philosophy and diversity: a modular and sustainable hybrid timber building, which offers individual gardens, green terraces and outdoor spaces on all floors for meeting, work and relaxation areas. The entire building volume is characterized by a green roofscape. Its trees and plants create a topography of connected green spaces, shaping the view from the urban space. Along the railroad, all balustrades are equipped with photovoltaics to provide passive shading and energy input. As an extraordinarily sustainable house, the building is intended to provide customers, visitors and employees with an open creative landscape, reflecting ongoing in-house processes.
The new building reaches its maximum height on the south side along the railroad line, stepping down towards Gasstrasse, in order to create a smooth transition to the lower surrounding buildings. The main façade of the new fA headquarters is situated prominently on the east side, facing the entrance of the New Work campus. The spacious and transparent lobby area with its ascending seating stairs and an auditorium is easily visible from the outside. From the reception area, employees and guests reach the mezzanine floor via stairs or escalator, which is planned as an open market and communication space with a café, a bistro and easily accessible meeting rooms of all sizes.
The mezzanine floor serves as a distribution level with access to all elevators and staircases. Three vertical cores lead to central zones on the individual floors, where marketplace-like areas can connect to separately arranged corporate departments. The different terraces on each floor create a distinctive identity for each department.
Most areas of the office building can be flexibly altered, expanded and occupied with a wide variety of work environments. Overall, the building offers a high degree of flexibility in order to allow for a maximum of heterogeneity and diversity of the network fA.
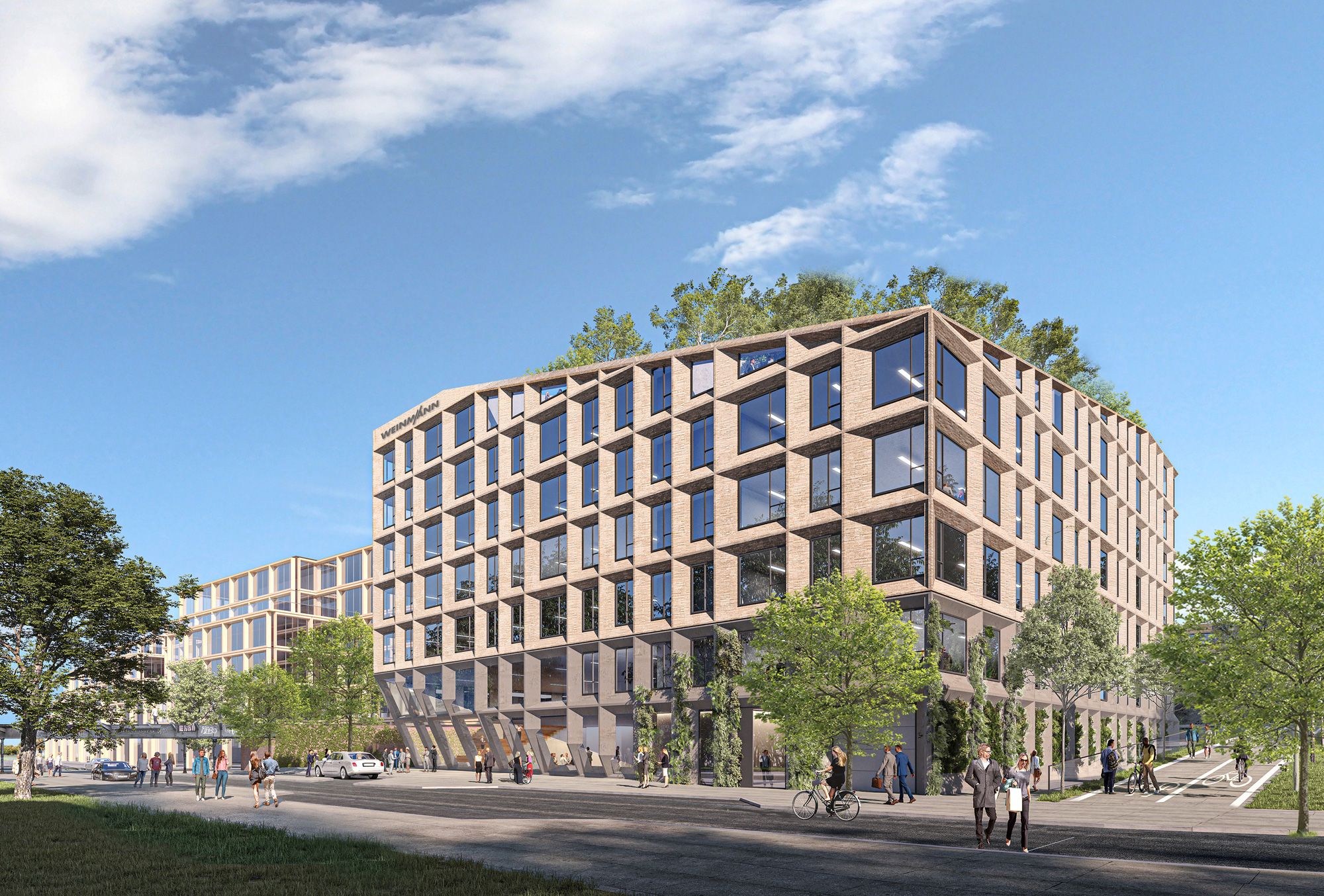
Within the planning area B, GRAFT designed WEINMANN's new headquarters as a compact, space-efficient solitary building, which features two diagonal cuts in its cubature: at the lower north-east corner, the first cut widens the entrance area as an inviting gesture into the lobby. The second cut at the upper north-west corner reduces the height of the structure to the Gasstrasse in a scaled manner, creating two generous roof terraces with extensive greenery.
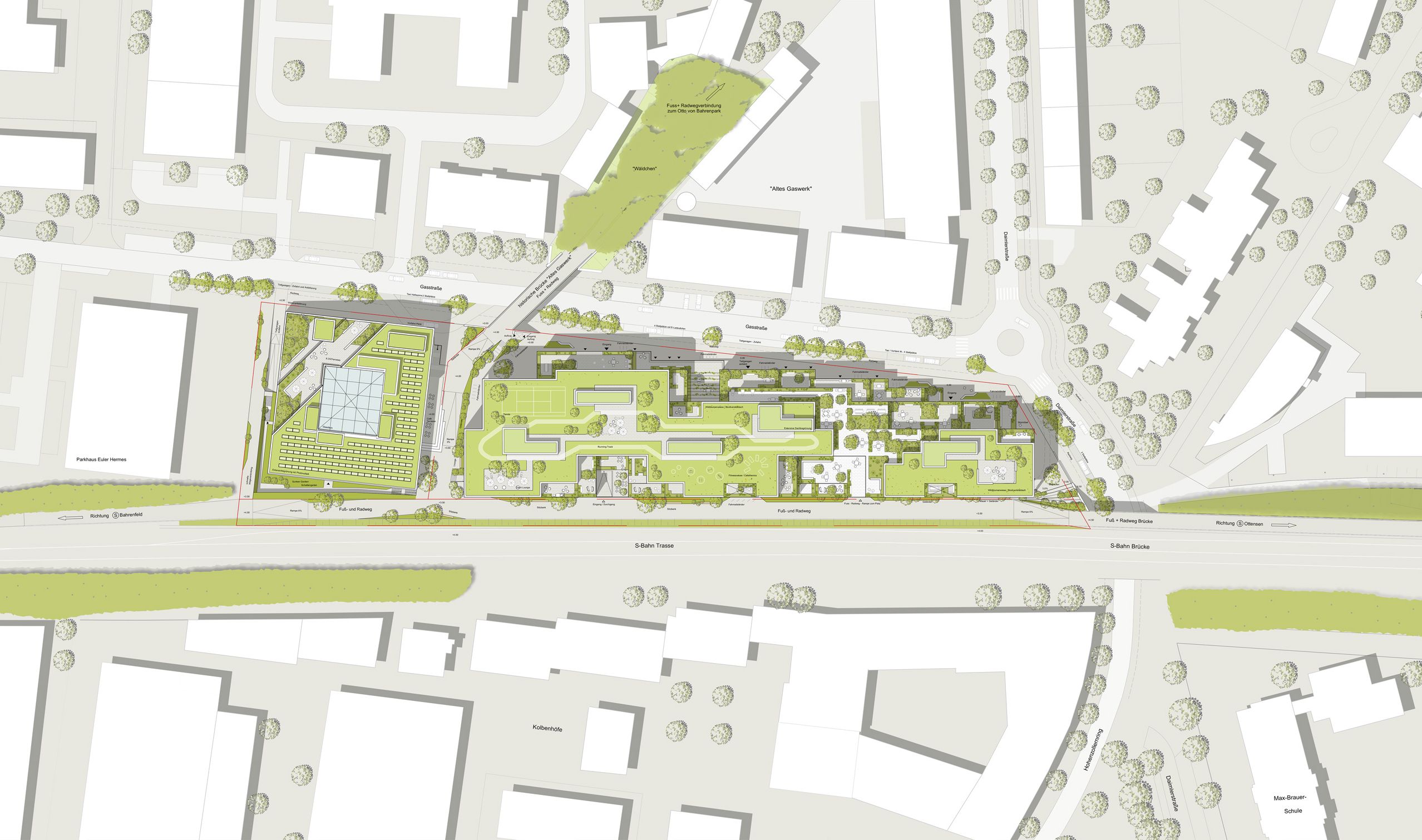
Both building volumes of planning areas A and B respond to the industrial character of the adjacent urban space with a generous façade rhythm and high transparency. With their combination of relatively high density and lively, vegetated roofscapes, they create an open, green and dynamic neighborhood as a new type of post-industrial district.

Sven-Jacob Bauer, Zsolt Gondos, Fabian Leiwe, Theresa Lohse, Nikolas Krause, Leonardo Nahuel Musso