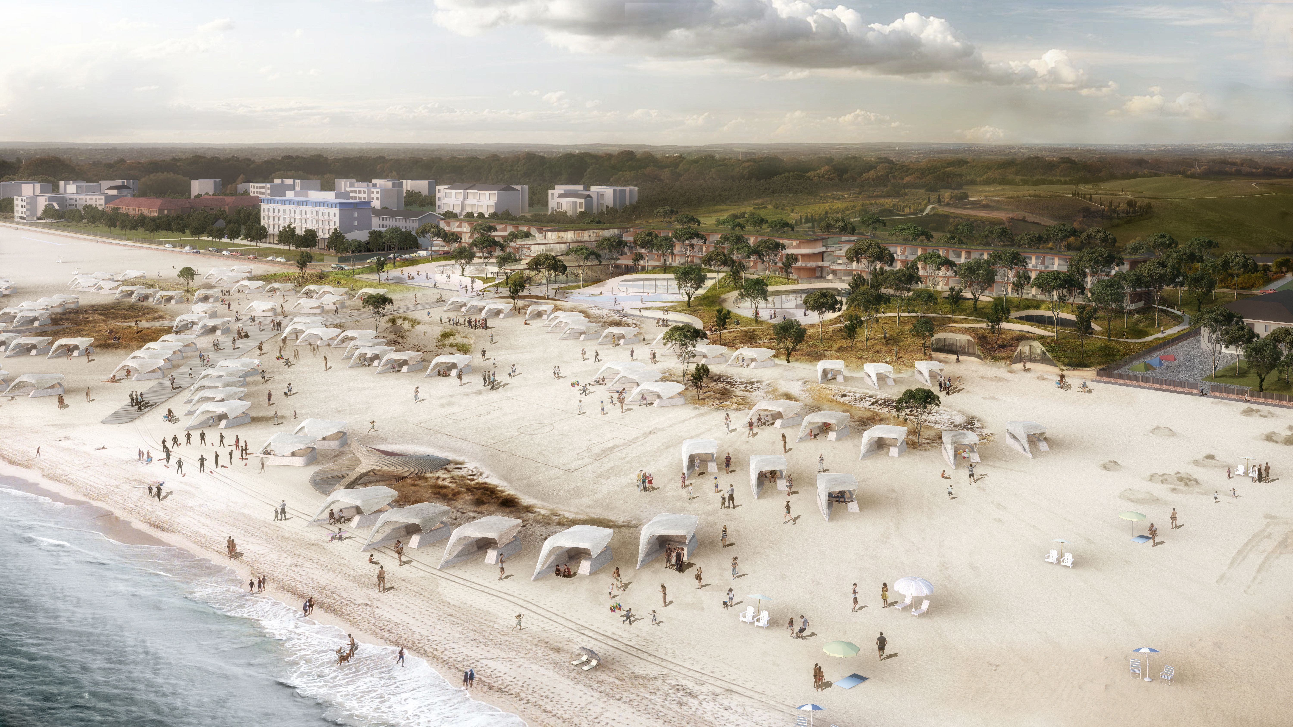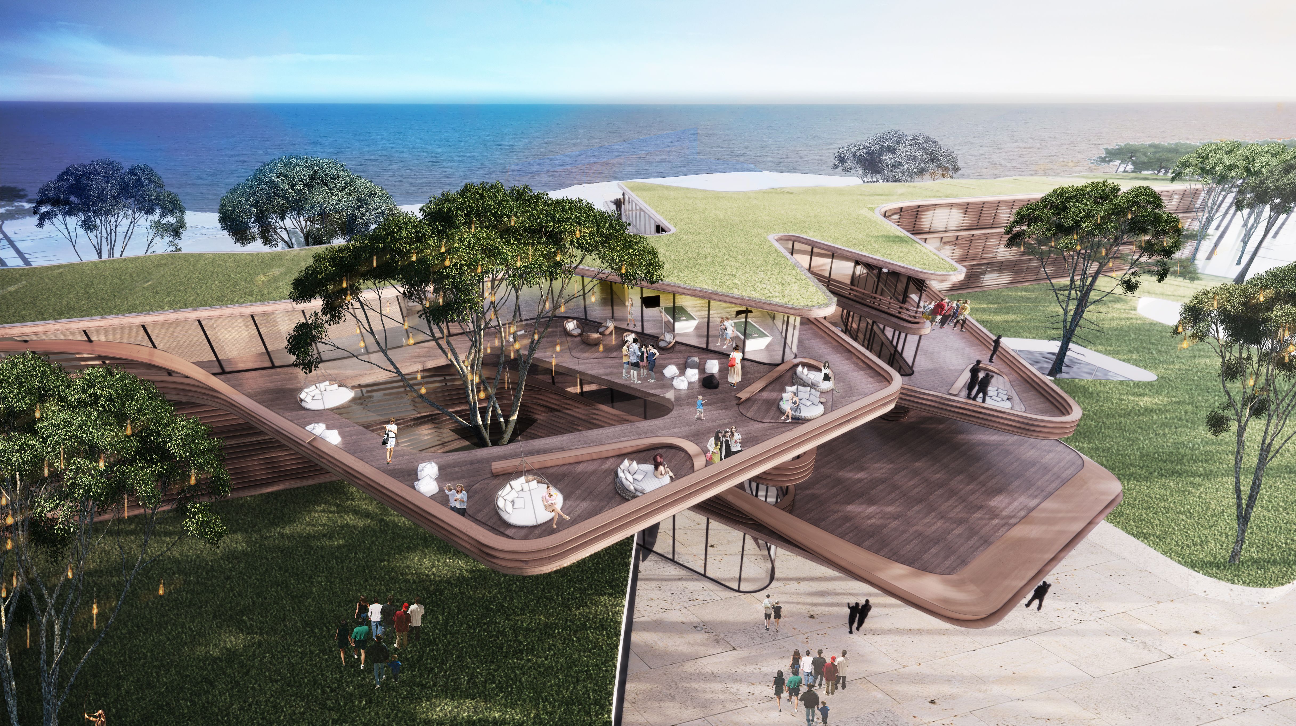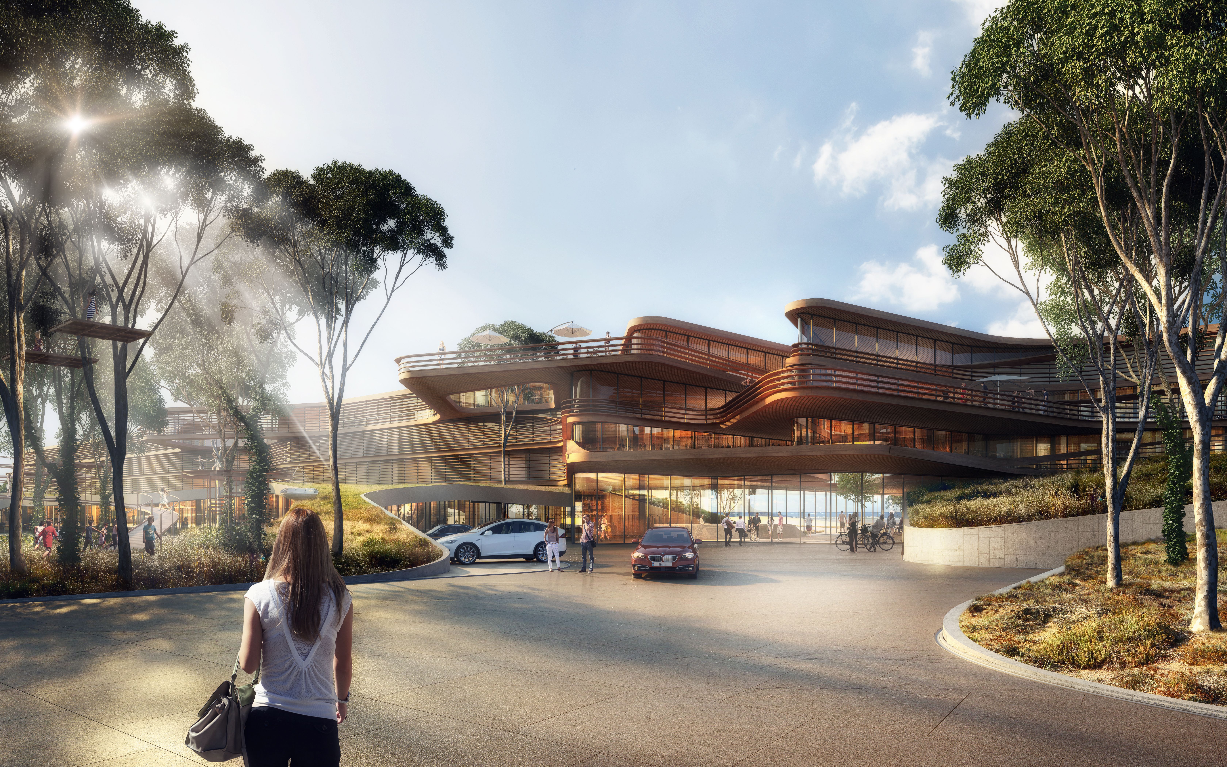
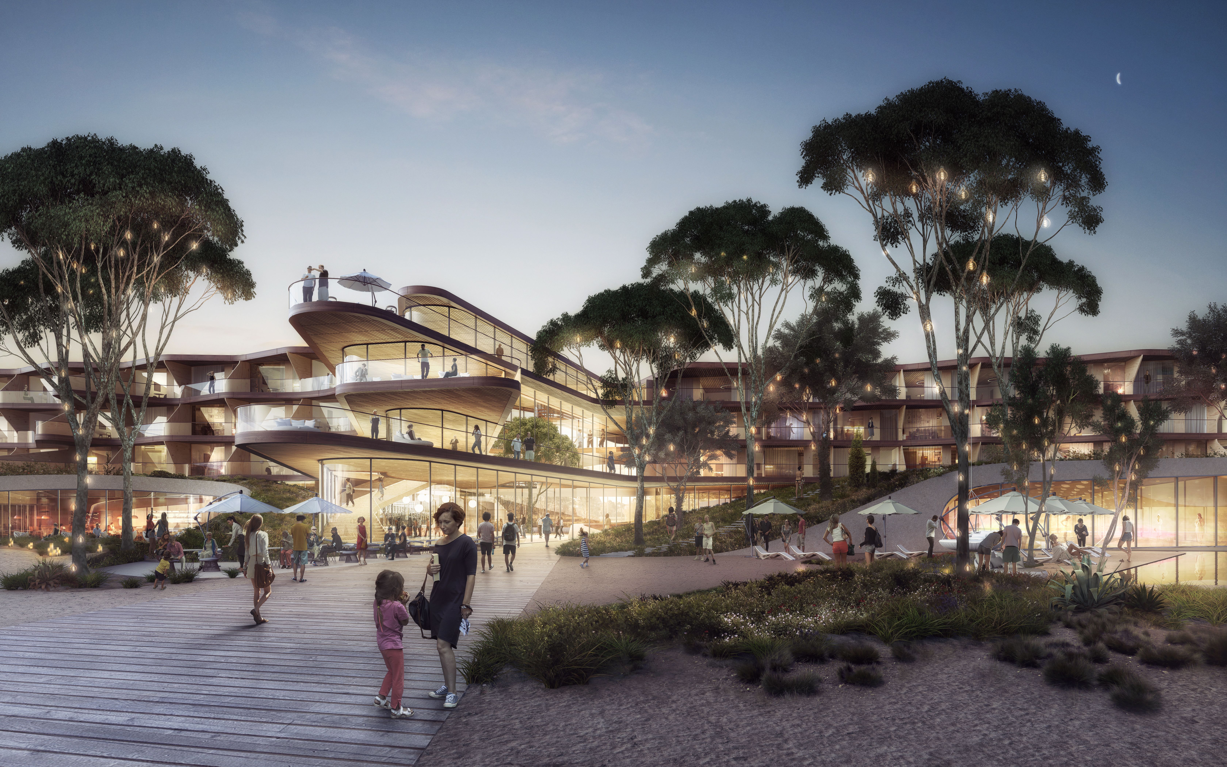

The project site is located directly on the beach in Caorle in the Veneto region and is embedded in a generous park landscape. The existing building ruin, which was formerly operated as a vacation colony, will be completely demolished and the new hotel project "Cavallino Bianco Family Spa Beach Resort" will be built instead. The building volumes are to be provided in a careful manner within the prescribed building lines and at the same time the building is to be part of a garden/beach complex to be planned.

Caorle, with its special environment, offers the perfect setting for the new Cavallino Bianco Family Beach Spa Resort. The resort is located in a unique geographical position, in the middle of the five different ecosystems: between forest, beach, sea, inland and the proximity of a lagoon. The special location on the coast of the Adriatic Sea, shielded from the tourist part in the west, unfolds especially through the transition of the landscape and ecological zones. The visitors enter the hotel like a tree house on the dunes, and then, shielded by the dense forest, they dive into the vastness of the sea. The orientation to the south, the unique location in the forest area and the generous opening to the water create a very special atmosphere at dawn and in the evening hours.
The building is designed with two upper floors and a basement. On many different levels, terraces, bridges, cottages, huts and clearings, a wide variety of activities take place for the hotel guests, which function in harmony with their surroundings. This tree house character, or "orto verticale", offers the possibility of becoming a productive place where children and families learn basic principles of circular ecologies and become part of the ecosystem themselves through active contribution.
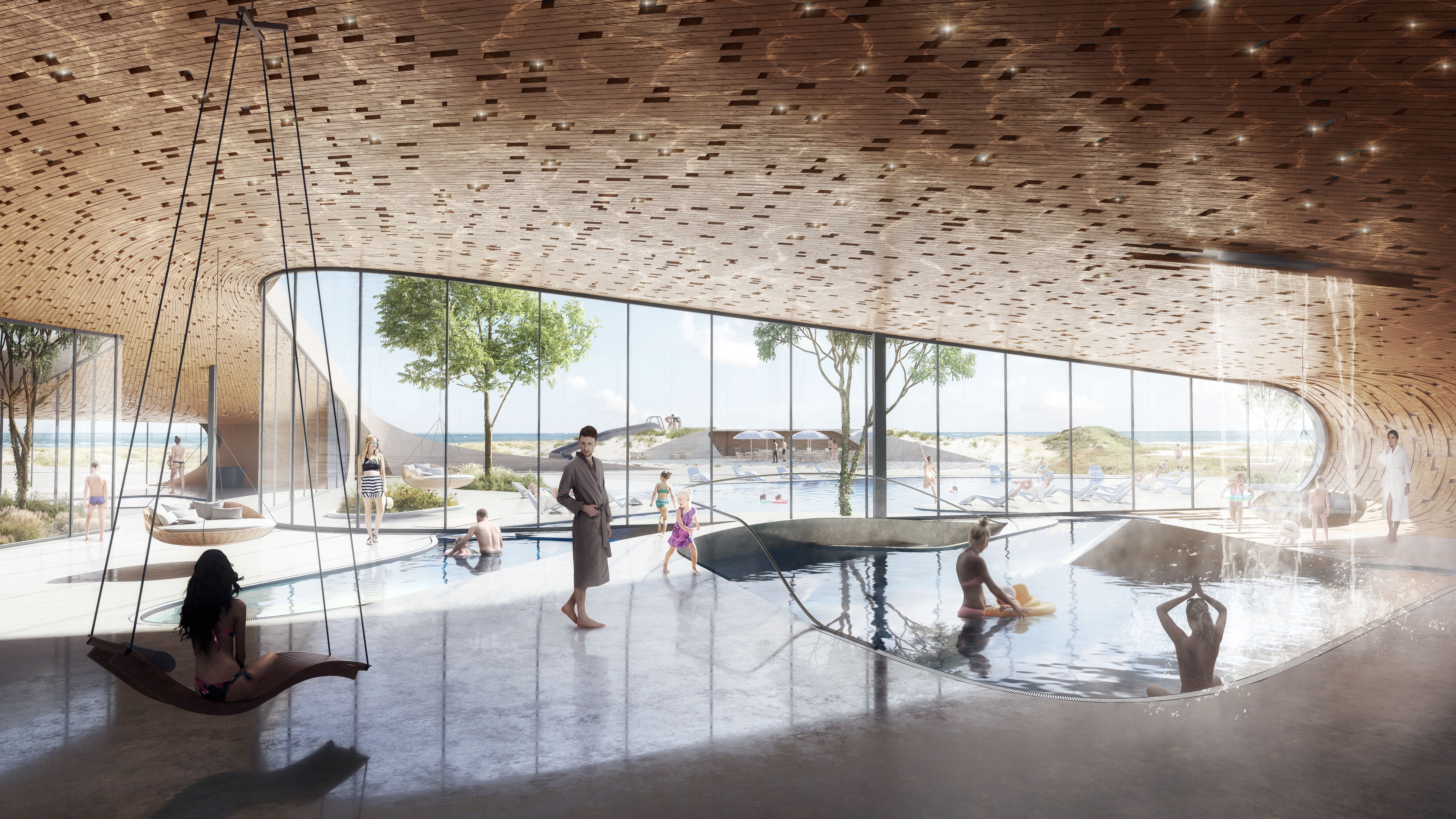
Upon arrival in a forest clearing, visitors enter a wide-opening lobby that overlooks the dune landscape and the Adriatic Sea. The lobby is a focal point and activity hub for hotel visitors. It distributes and connects all areas of the hotel: on the entrance level the public areas of the bar and restaurant and the back-off-house, to the lower floor the spa and wellness world and the upper floors of the rooms.
The lobby also reveals the shape of the overall structure. The division into two connected wings breaks the volume of the structure into smaller sub-units that connect the hotel to the landscape in different "bays": to the north-east are the children's and sports activities, to the south-east are the spa areas and pools, and to the south is the restaurant with outdoor areas. The spa area is organized according to the concept of a flowing space with stepping stones.

The upper part of the building, the tree house, mainly houses the rooms, which guarantee a generous view towards the Adriatic Sea. Through breaks in the overall form, the building also achieves special moments here, shortening long corridors while still achieving the efficiency of a continuous structure. Exits allow people to enter the forest and create an architecture in harmony with its surroundings. Throughout the park, there are always various small opportunities for rest and relaxation: small wooden decks, a fireplace, benches, swings and hammocks among the trees. For the relatively small group of hotel guests, the park is designed without a fixed path system to emphasize the private feel.
The rooms are oriented to create an optimized view of the landscape, the dunes and the Adriatic Sea, while maintaining the utmost privacy. Each room has a balcony or porch area, which additionally creates retreats through greenery. Large sliding glass walls connect the rooms with the outside areas. Rooms are designed as flowing spatial landscapes and thus appears spacious. Predominant materials are mainly wood, a translation of local building tradition.
This creates a distinctive building sculpture that invents a new story based on local narratives. This story synchronizes architecture, landscaping, circular economy, fauna and flora.
Inspired by LEED and WELL Building Standards, Cavallino Bianco is a sustainable showcase in terms of health and well-being. In GRAFT's concept, user experience is one of the core design principles: a fulfilling guest experience is the central motivation and driver of the project.
