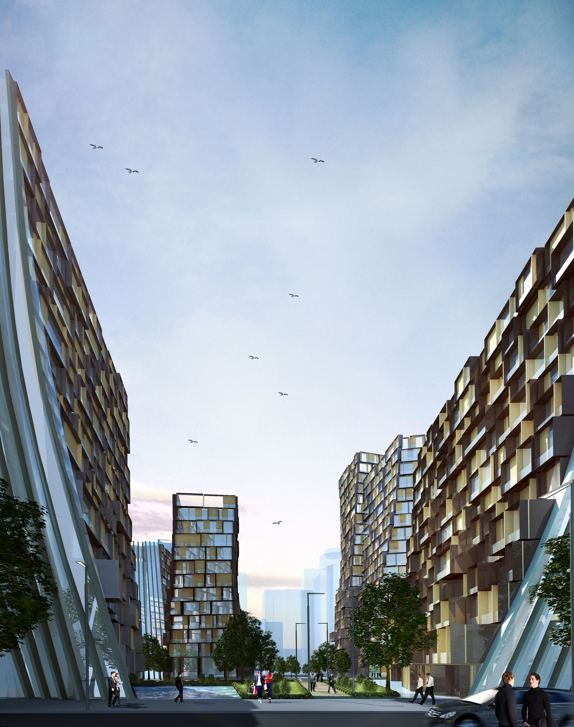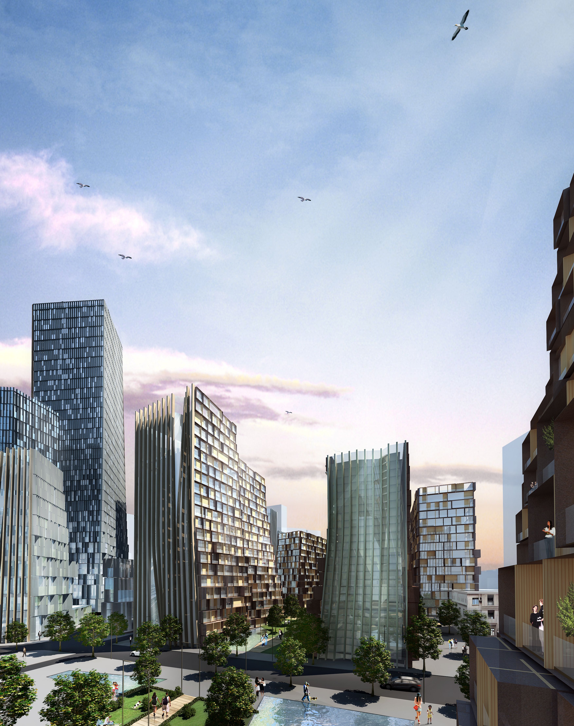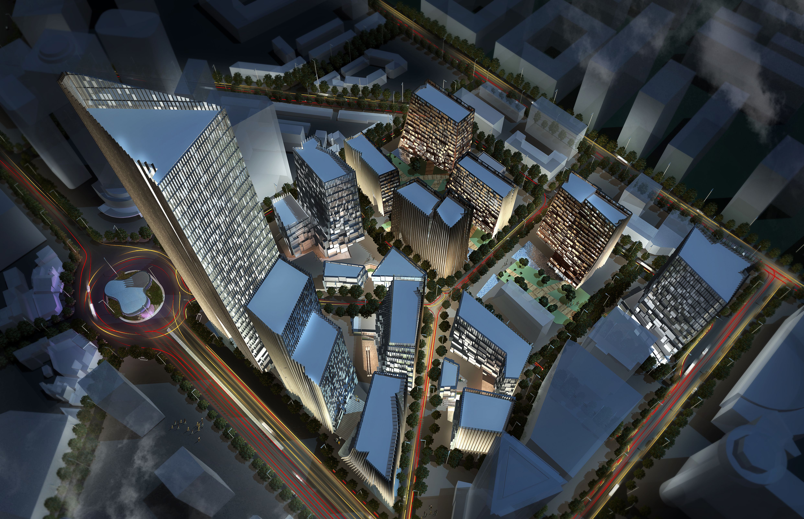
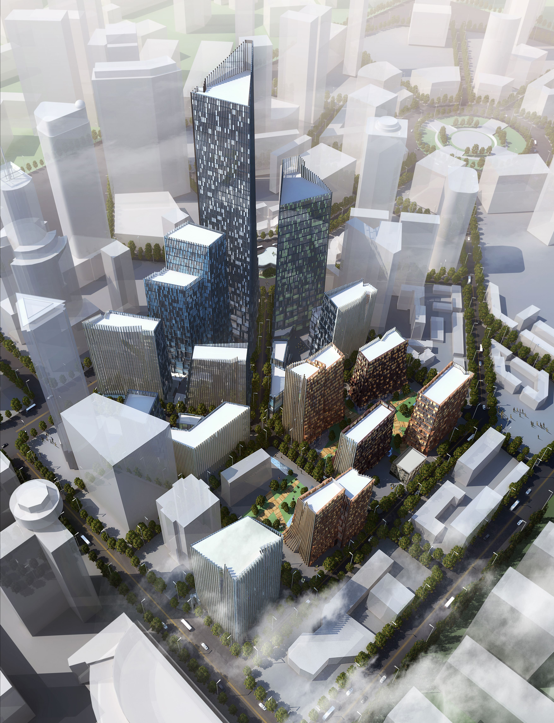
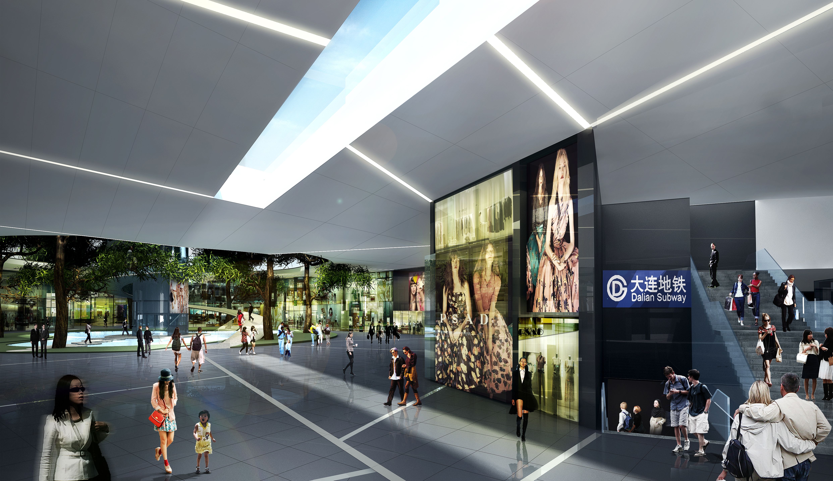
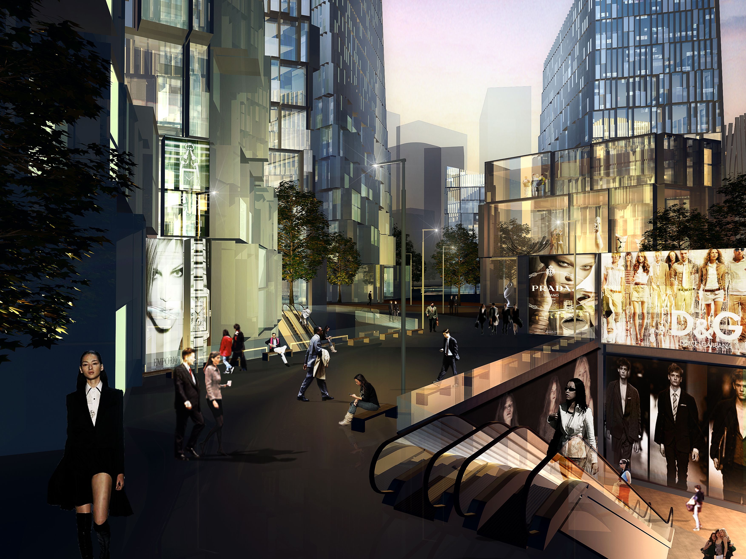
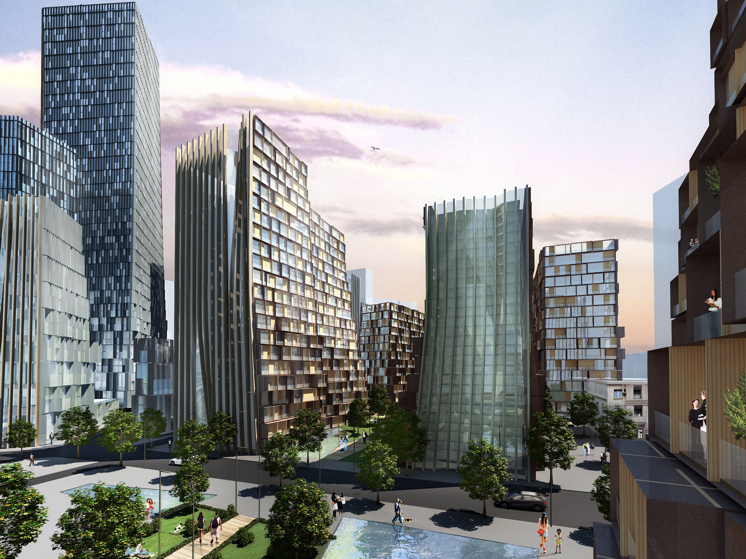
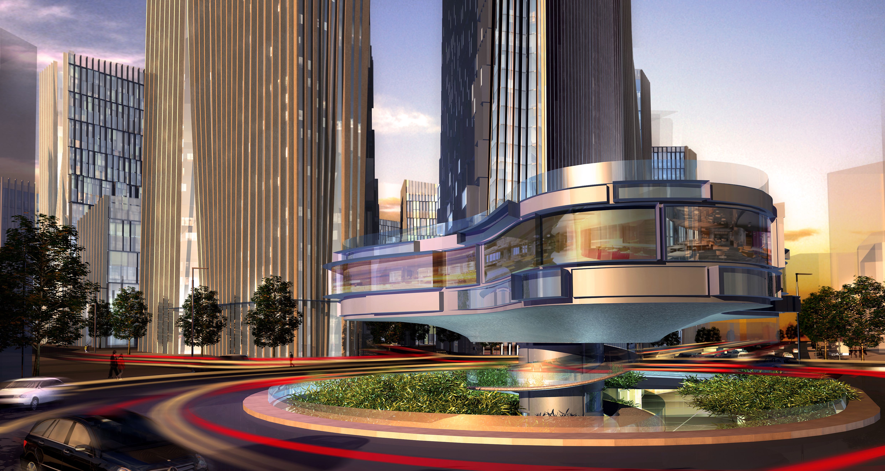
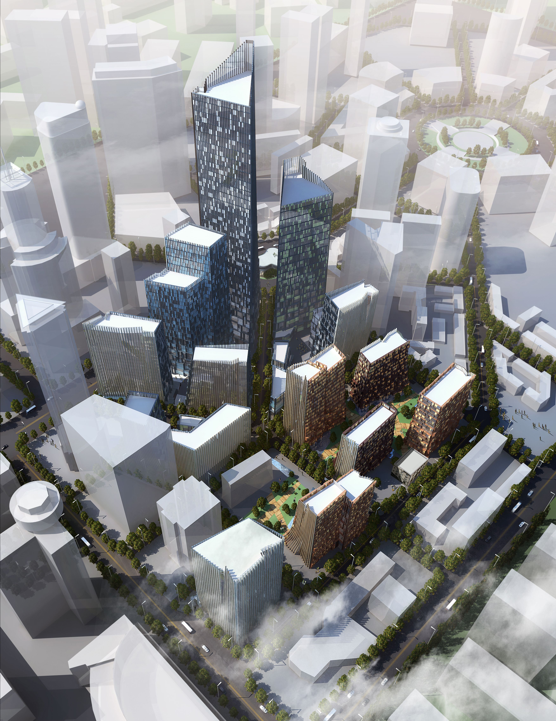
Shanghai’s famous Xintiandi introduced a new typology of urban shopping and
entertainment center to China. Small-scale plazas and maze-like alleys are composed with a lively mixture of boutique shops and restaurants. A layout that invites gathering and exploring, facilitating the urban game of to see and to be seen. While Xintiandis success is partially based on the quality and comfort of its historical buildings (which are extended with sensitively designed pseudo historical additions) Beijing’s Village at Sanlitun takes the same concept to the world contemporary architectural design.
Both projects benefit from their prestigious locations - within extreme dense and high income areas. And both projects are supported by excellent property managements which provide the right mix of high-quality brands, marketing and entertainment events. Both projects are by now landmarks of their cities and in the retail industry.
Dalian DOWNTOWN takes this concept to the next level – expanding it 3 dimensional by adding a high volume of luxury residences, hotels and creative offices in towers right above the outdoor shopping area. In addition, various sunken plazas connect to a large underground retail and entertainment zone which provides direct access to the Shengli Guangchang subway station.
With the inclusive mix of living, shopping, creative offices, galleries, hotels, restaurants, cinemas, and night clubs, DOWNTOWN strives to become the new 24 hour lifestyle centre of Dalian.
The key components of DOWNTOWN are:
- DOWNTOWN PLAZAS.
This component occupies the ground, the second and partially the third floor of the project and is dedicated to upscale retail plus food and beverage. The plazas utilize the existing slope of the site to create platforms which are elevated in relation to Zhongshan Road.
- DOWNTOWN GRAND HOTEL AND SERVICE APARTMENTS.
This component is located in the landmark 260m high-rise at Youhou Square.
- DOWNTOWN RESIDENCES
This component offers luxury city apartments in a 160m high-rise directly at Youhao Square.
- DOWNTOWN LOFTS AND STUDIOS.
This component offers mix-use buildings for creative offices and studio apartments (SOHO typology). Special features are up to 10m high gallery spaces on ground level and a high percentage of 7m height loft spaces throughout the buildings.
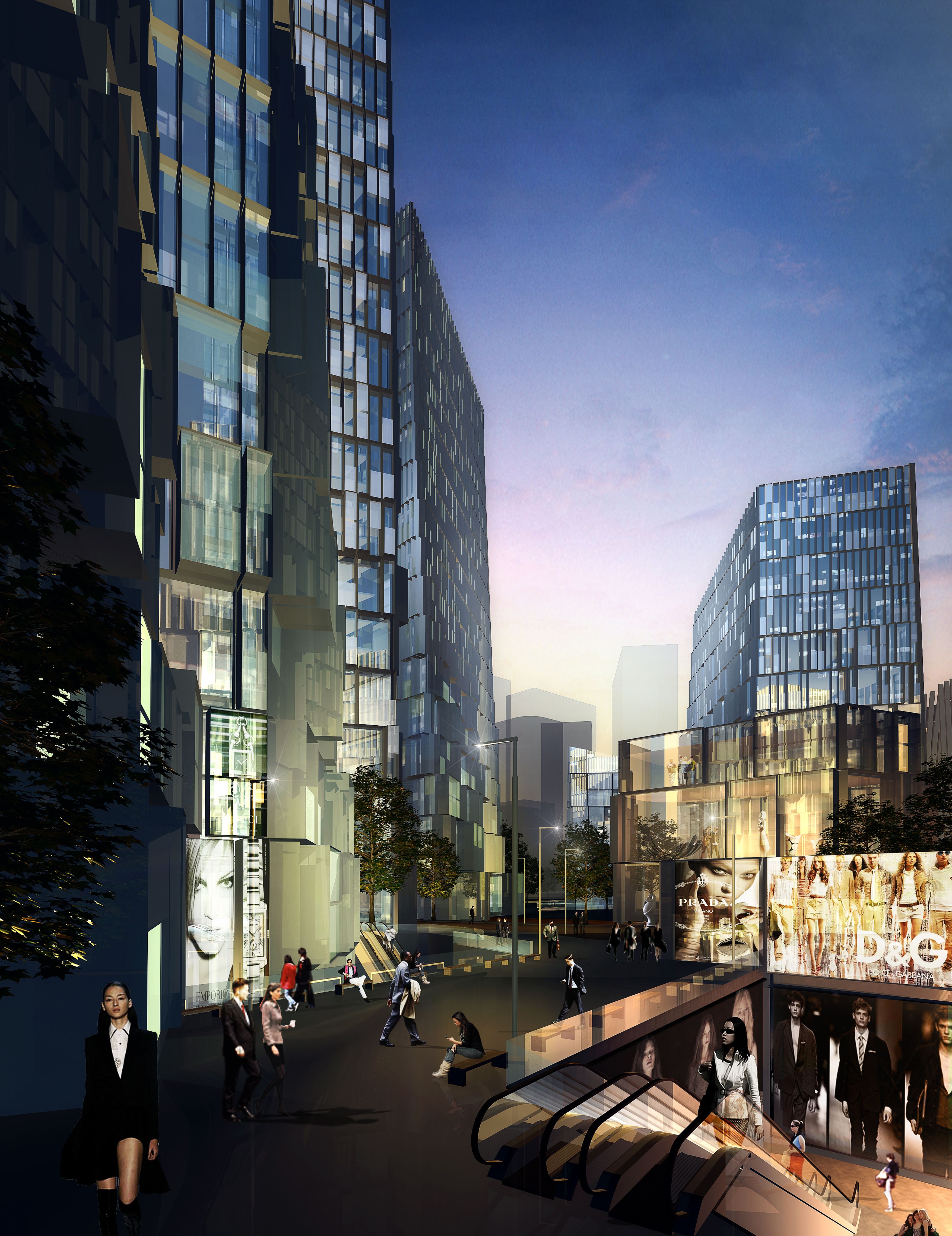
- DOWNTOWN EXHIBITION CENTRE
This component occupies the central pavilion on DOWNTOWN plazas and will provide changing exhibitions and product promotion events.
- DOWNTOWN CINEMAPLEX
Located on the east side of B1 directly accessible from the DOWNTOWN plazas via a sunken yard. This component will drive high volumes of customers.
- DOWNTOWN FOOD COURT, CLUBS + KTV
Located on B1 and surrounding two sunken plazas, south of Kunming Street. This component will activate the south side of the project.
- DOWNTOWN RETAIL STREETS
This component is located on B1 along Zhongshan Road and Xiangqian Street,
offering affordable retail options and supermarkets. A potential connection to the adjacent existing Dalian Underground retail zone can be considered.
- DOWNTOWN FASHION SQUARE
Located under Youhao Square, circling around a landscape feature, this component is dedicated to creative, yet affordable fashion products and provides up to 7m height retail spaces.
- DOWNTOWN SPORTS BAR AND SUPPER CLUB.
In the centre of Youhao square - elevated over a bed of Nordic pine trees and accessible by a spiral ramp, this feature building will replace the existing crystal ball as the new landmark in Dalian’s chain of feature roundabouts. It will be open 24 hours, serving breakfast and news in the morning, turning to sports-bar during day and evening, and become bar and supper-club at night. This component offers spectacular views along Dalian’s most prominent axis.
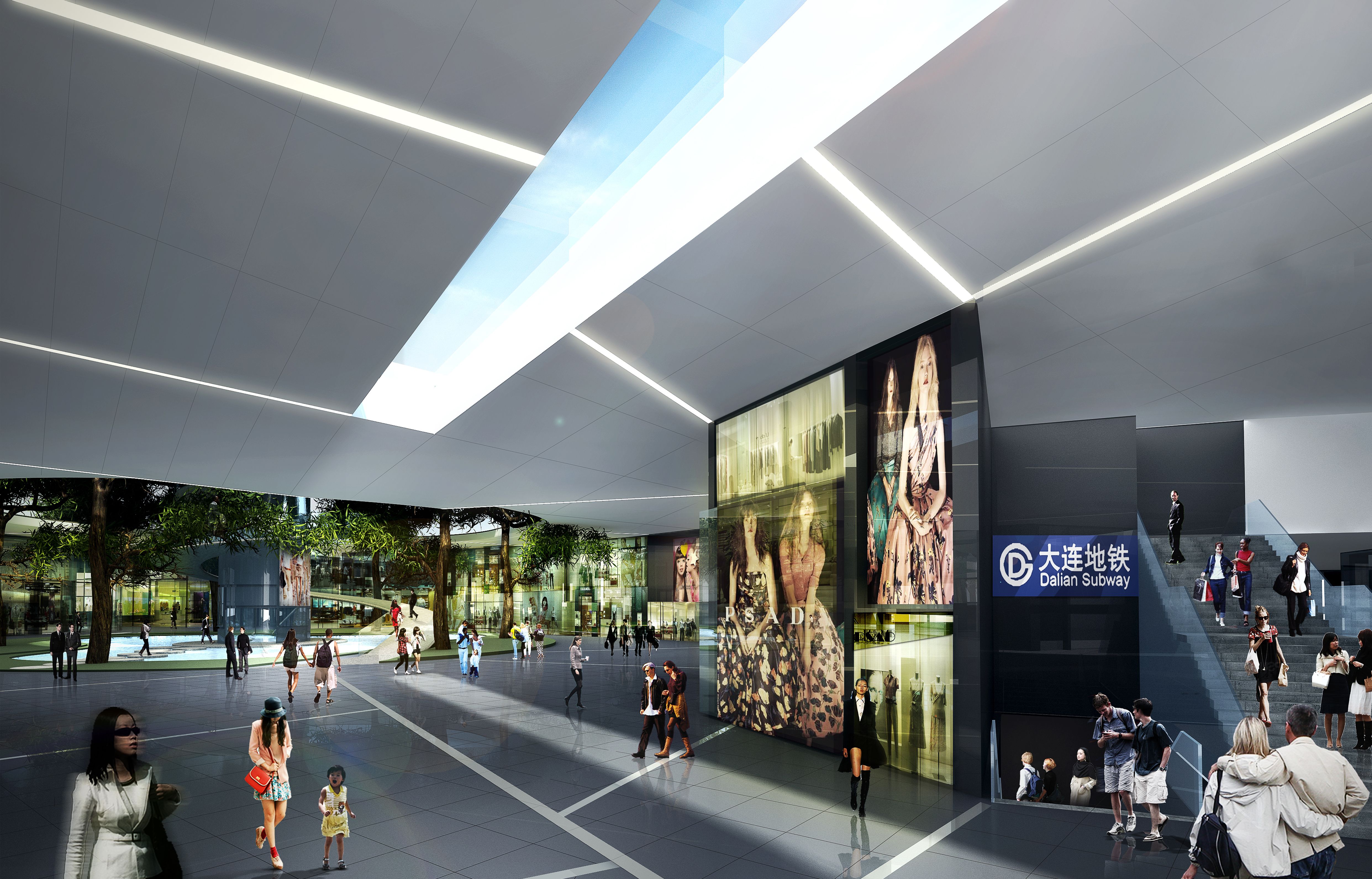
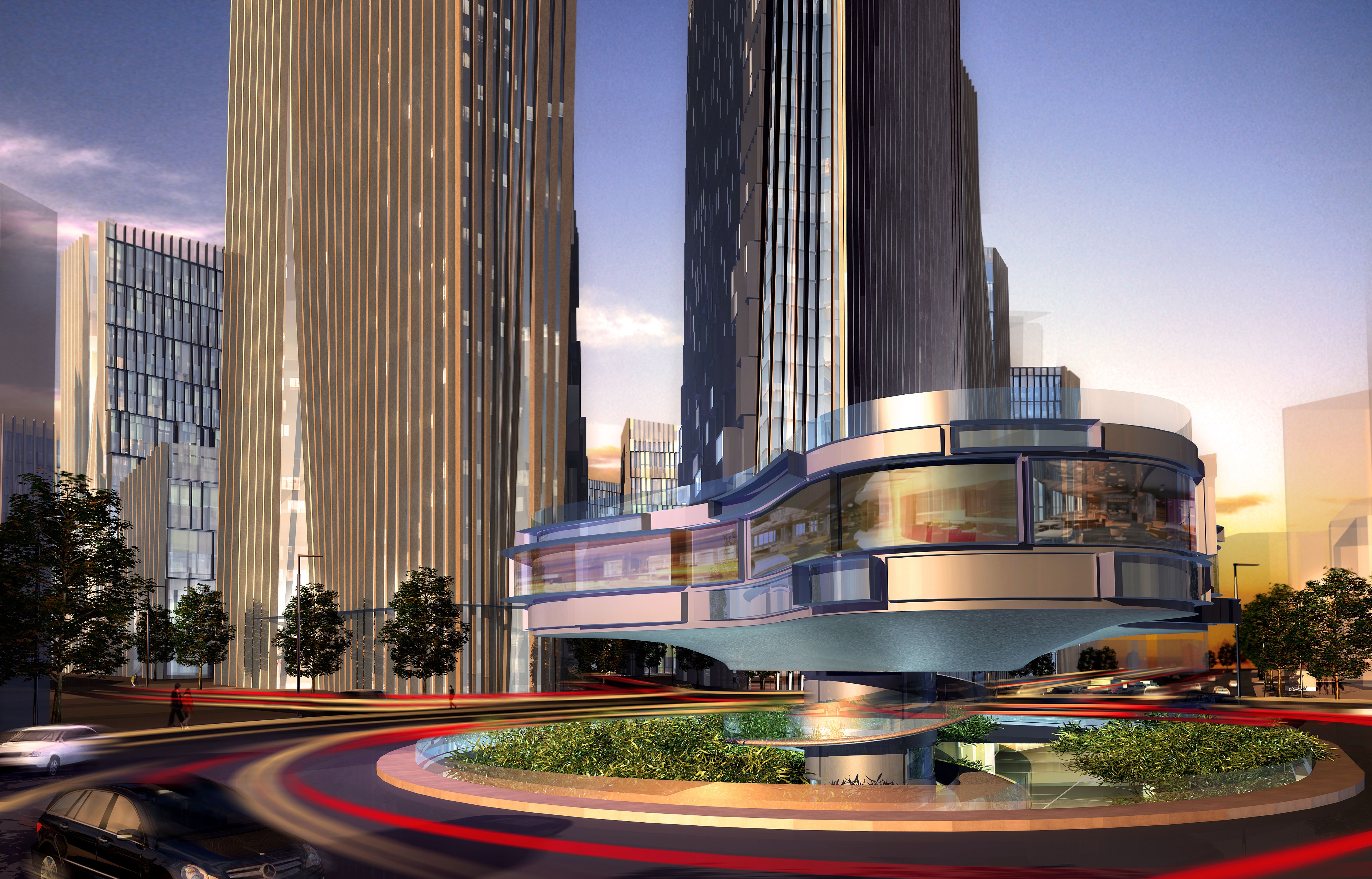
In the second phase of this development, the PARK RESIDENCES and PARKLAND OFFICES shall occupy the area between Zhongyuan Street and Yuguang Street. The location offers sufficient sunshine for the residential buildings which are arranged along the central park. The park will be public and as such offering a circular loop connecting the DOWNTOWN PLAZAS to the PARK RESIDENCES.
Special attention has been paid to the preservation of the historical ICBC building. As the central residential building is set back toward the park, it creates a backdrop behind the ICBC Building and a public square adjacent to the historical monument.
A 150m height office tower completes the project at its south west corner by adding the missing link to the line of existing high-rise along Zhongshan Road.
