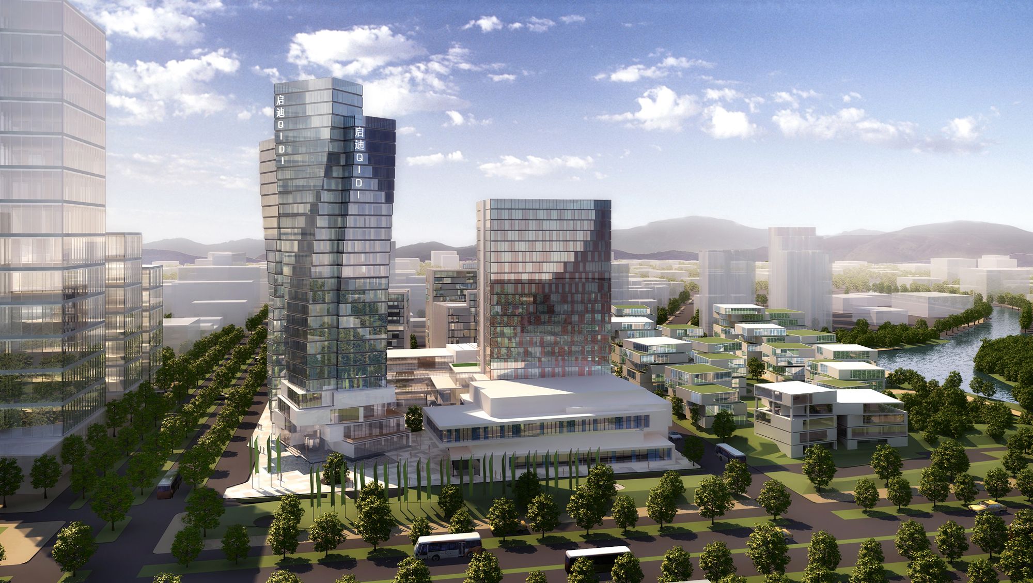
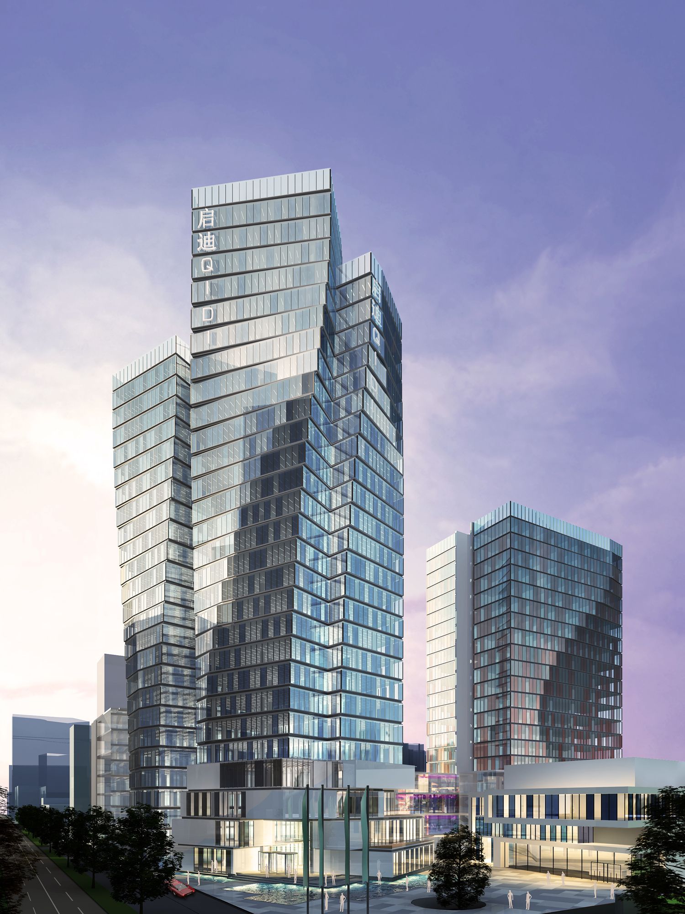
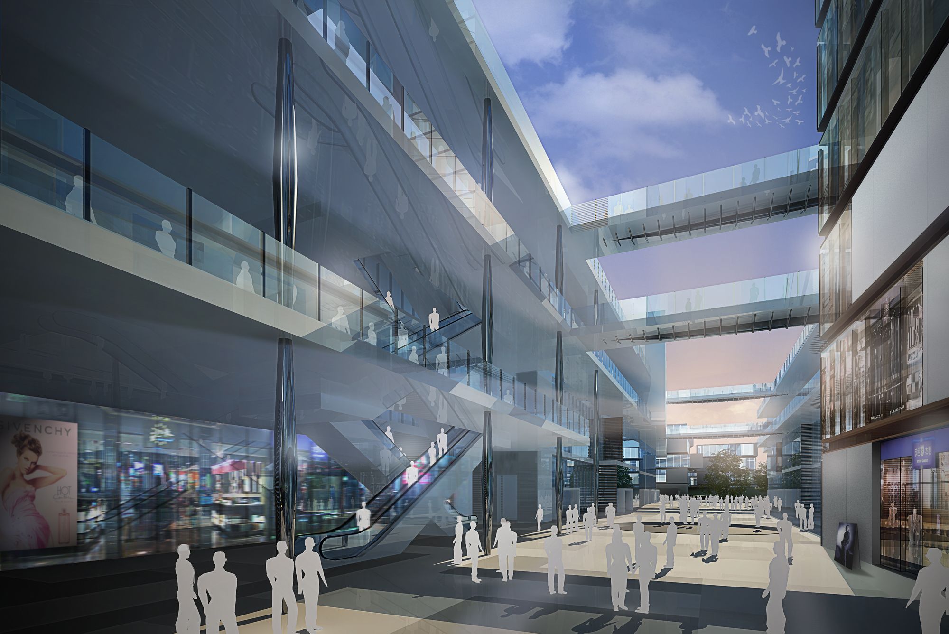
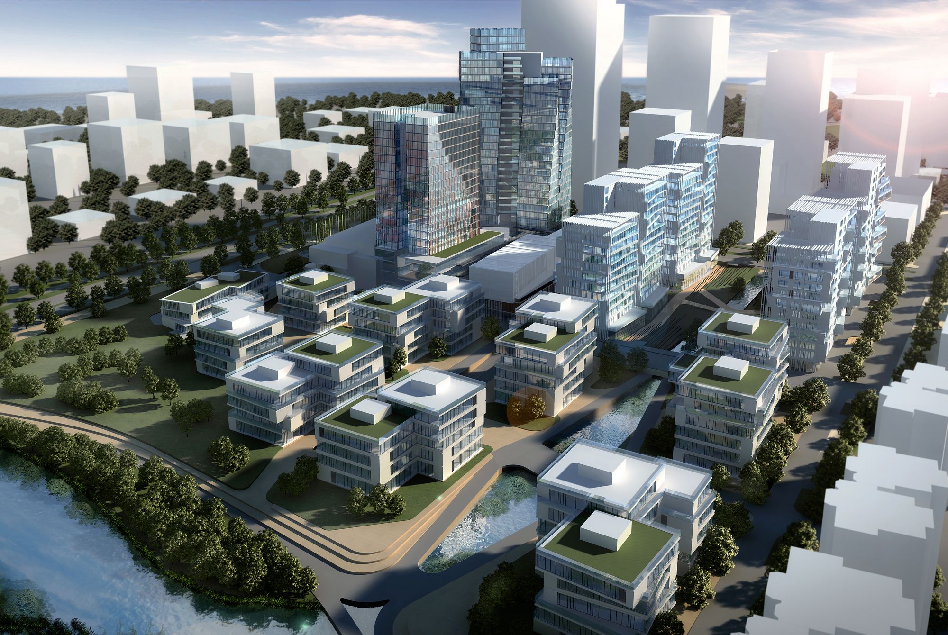
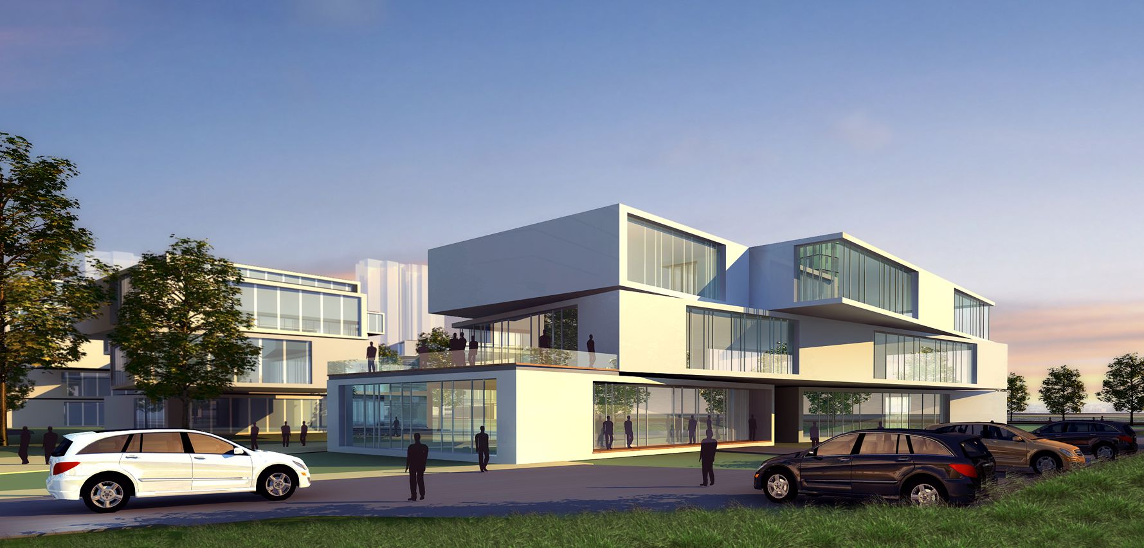
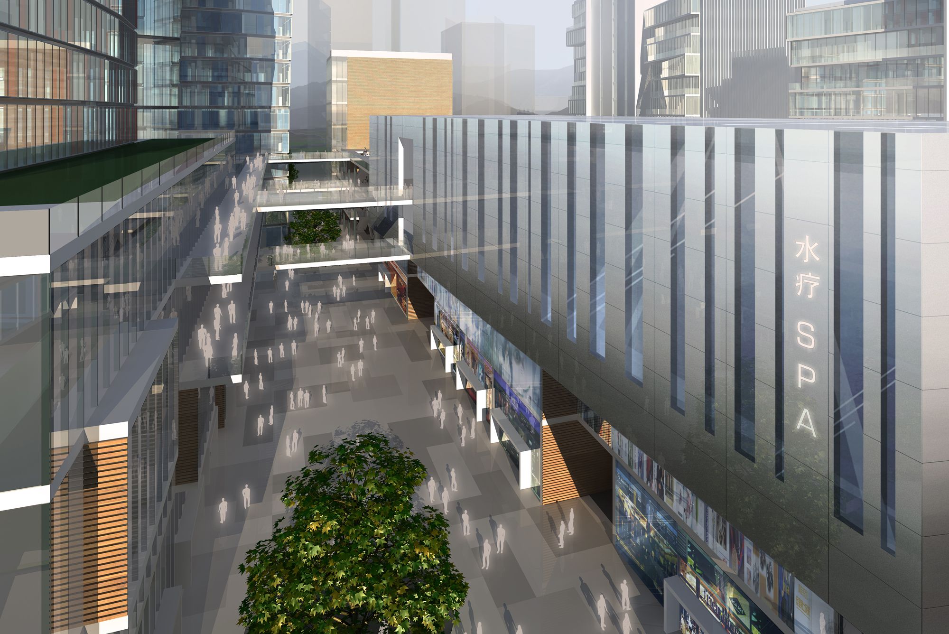
This Masterplan of Yantai Qidi Science and Technology Park will create a world class environment for Technological Development combining High quality offices with Living and Leisure. Here people will be able to work, live and meet each other in an environment stimulating technological development and social relations.
Special care has been taken in creating high quality public spaces for a variety of different uses including sports, leisure and retail experience.
The key features of our design are:
- “CBD” (Central Business District)
- “CBP” = Central Business Park
- East Side Retail and F+B Promenade
- R+D City
- Central Axis
- Incubator Plaza
- Residences

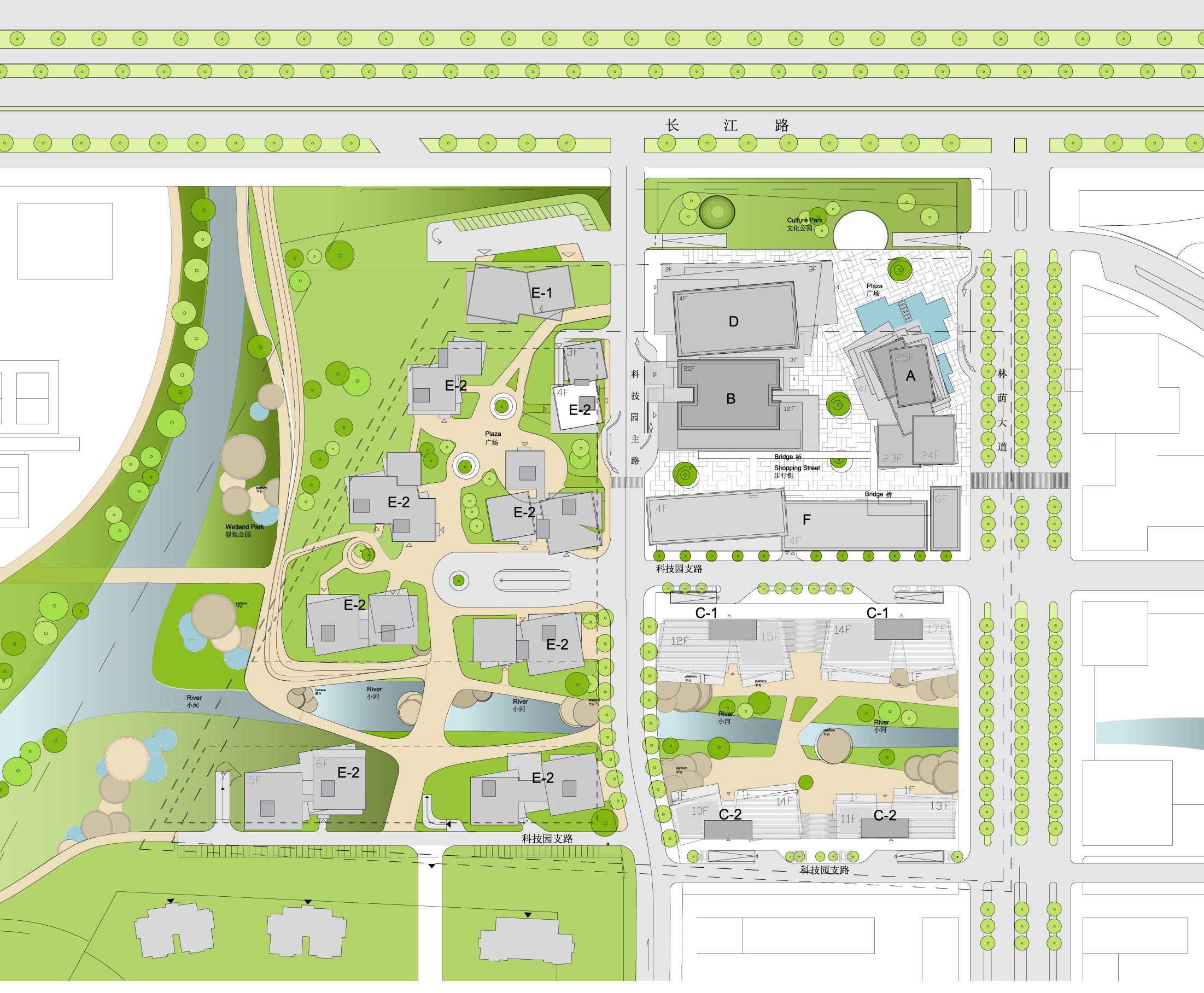
The CBD skyline will serve as a mega sign towards the freeways and act as an advertisement for the site. Meanwhile high quality small offices are located in a park setting with additional high rise buildings located half along the streets and half in the park.

The Central Business Park is at the southern side of the CBD area and stretches from the landscaped river edge on the west side towards the shopping mall on the east end. The park functions as the green heart of the project binding the CBD, retail, residential and R&D parts together. The result reminds of a former river bed turned into a park. Office buildings or residences stand at its banks “with two feet in the river”. To us this means having borderless access into the park. The west perspective opens a spectacular green perspective corridor towards the CBD towers on the east side. The park landscape shall be like an undulated wave falling below the “river banks”
or lifting up or above it and creating a joyful environment ideal for lunch breaks and relaxation.

