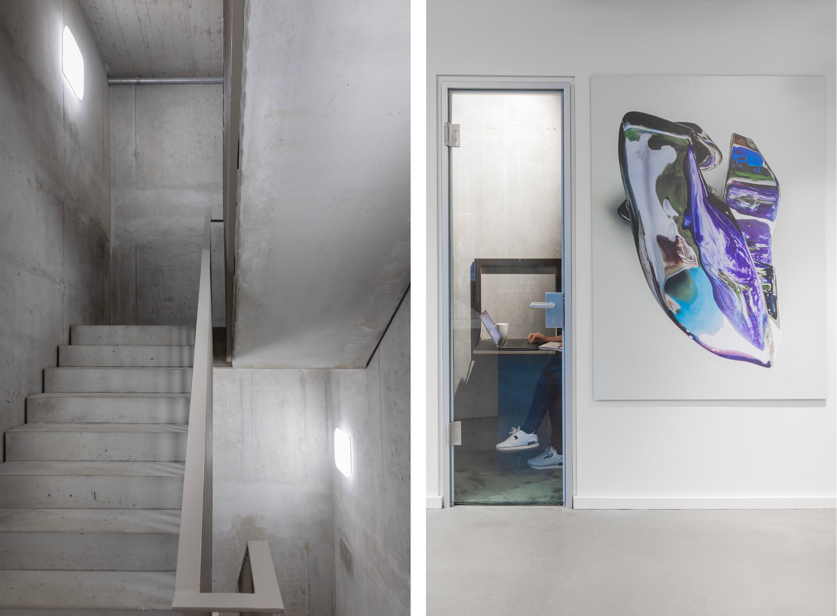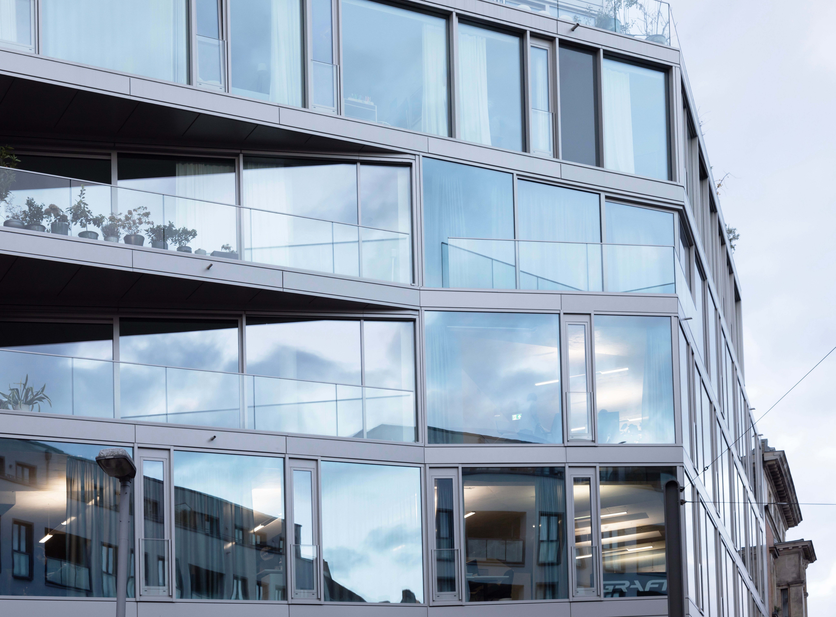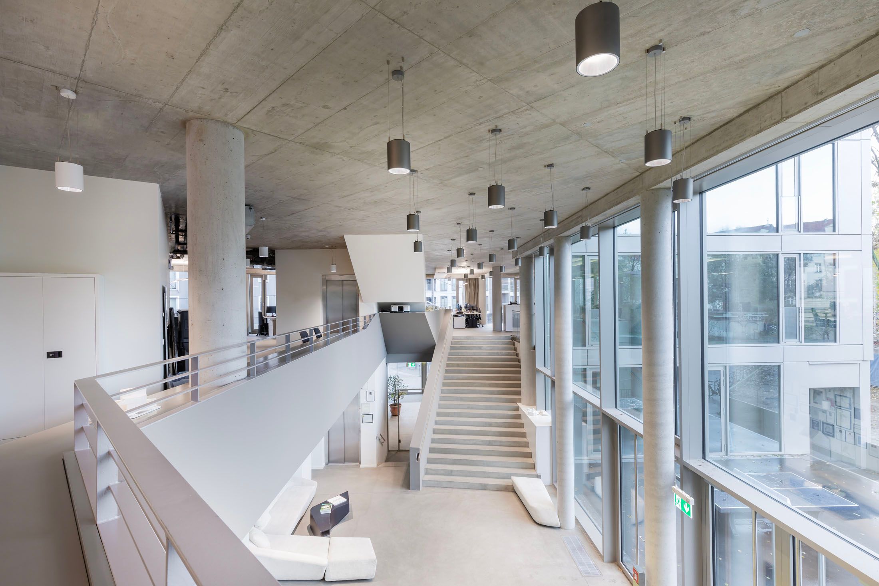
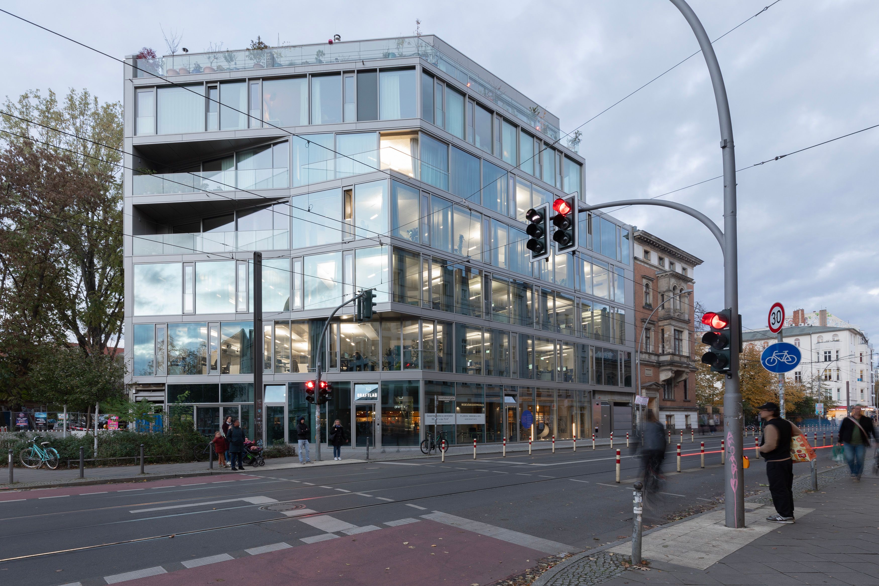
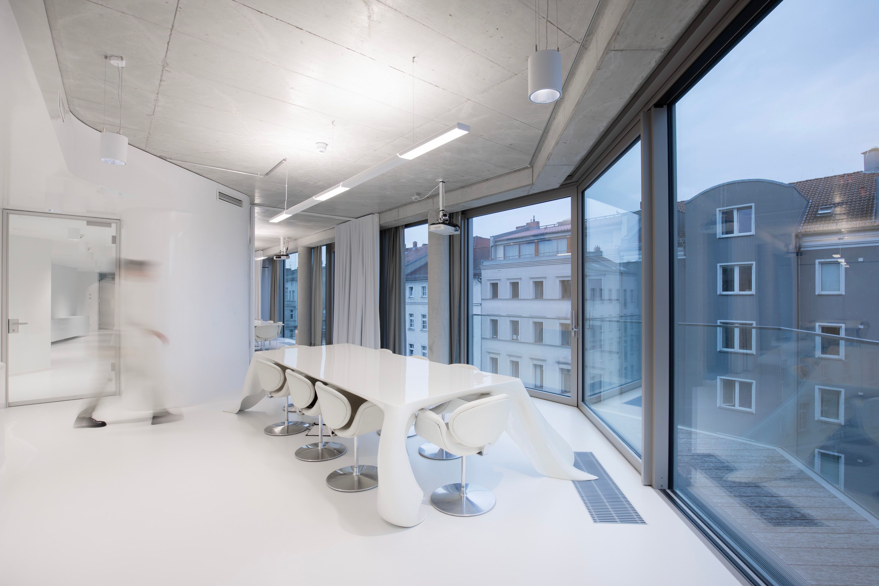
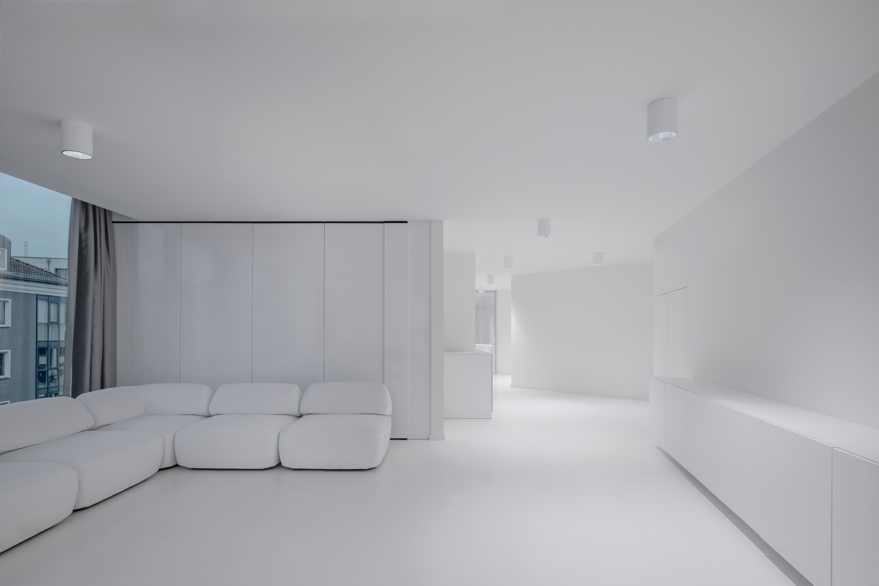

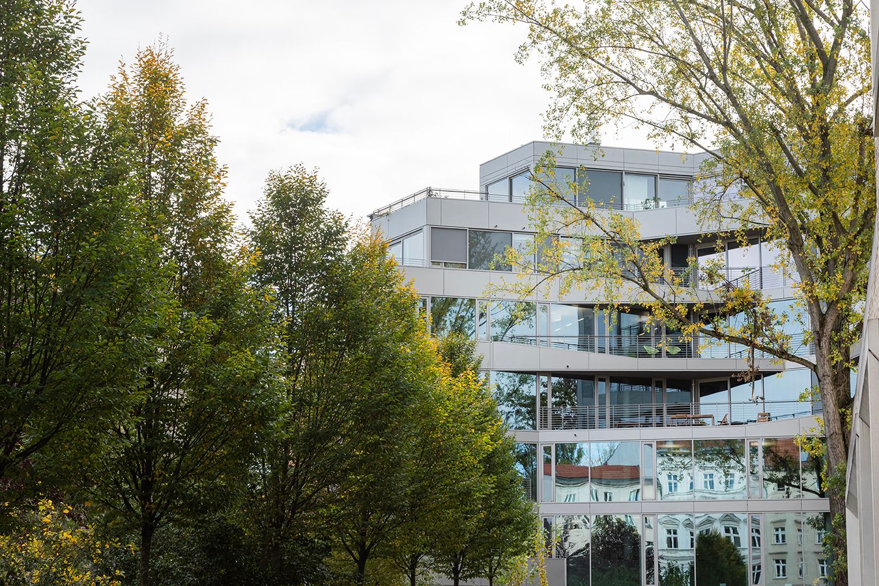
Big See Award 2025 Winner category "Residential - Houses"
GRAFTLAB was conceived as a laboratory for modern working environments within the creative industry and fosters new collaborative formats through a focus on flexibility and cooperation. Located in the heart of Berlin, its open, transparent design represents the significance the creative sector plays in the city.
In the context of future-oriented work formats - from conventional office presence and digital transformation to remote working and third places – GRAFTLAB provides ample scope for collaboration and coming together. The plot, at the intersection of Invalidenstrasse and Ackerstrasse in the north of Berlin’s Mitte district, was bought by GRAFT’s founding partners in 2013.
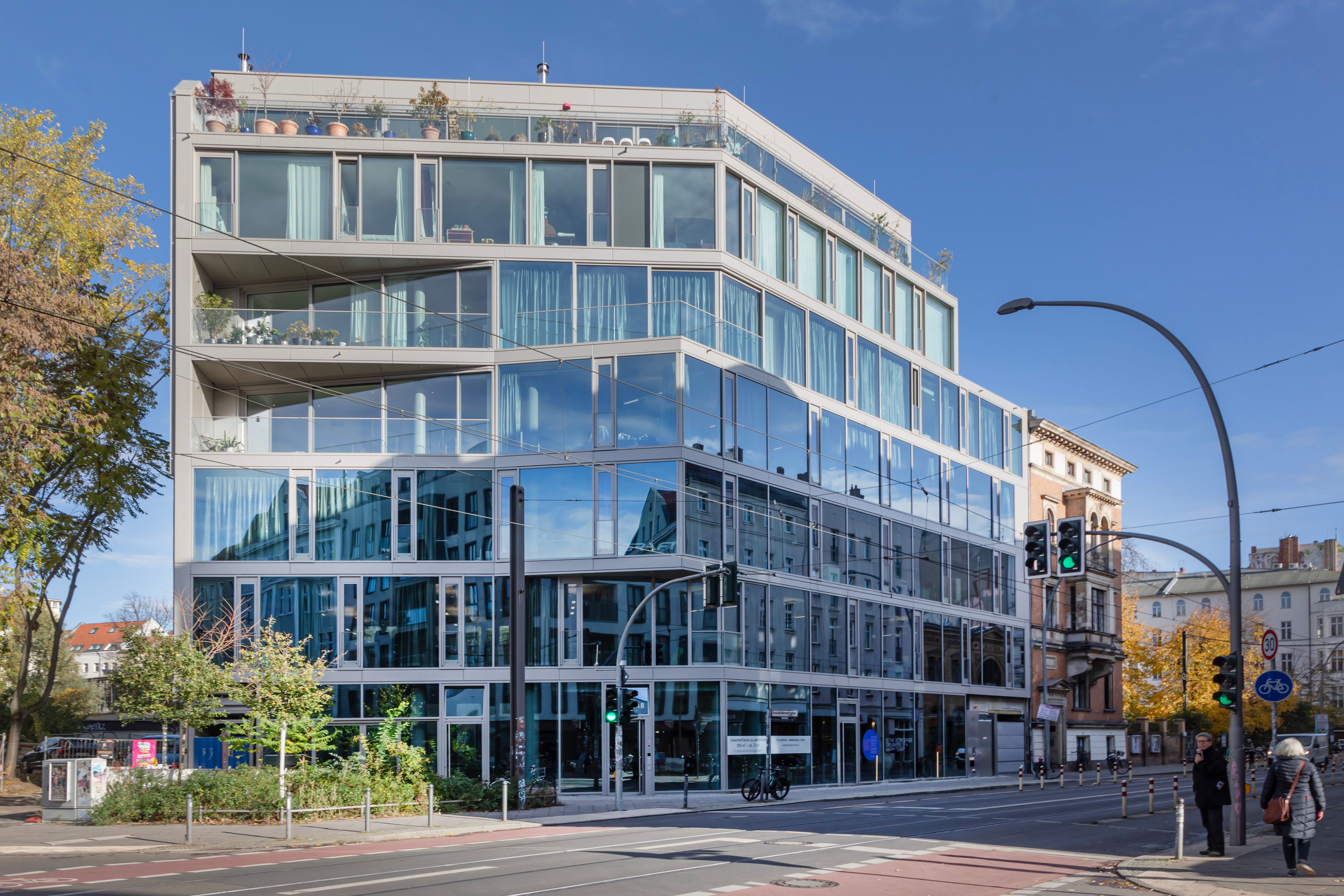
The new volume deftly takes advantage of the difficult geometry of the plot – its L-shaped form completes the perimeter block along the street and encloses the firewall of the adjacent buildings, thus enabling a generous green space to the rear. The neigboring property is a listed ensemble belonging to a Protestant parish, which includes a church designed by Karl Friedrich Schinkel that was severely damaged in World War Two.
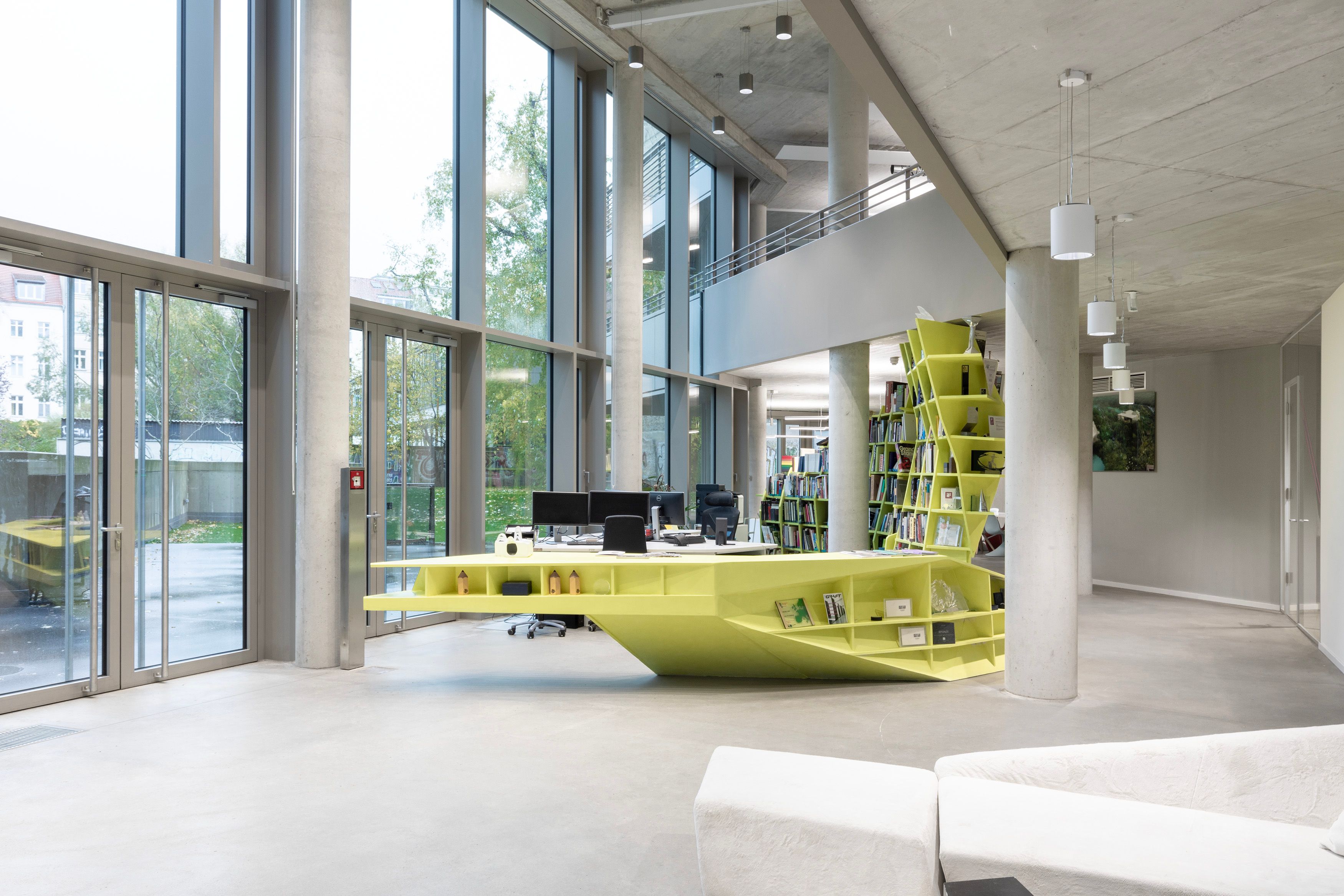

GRAFTLAB’s six floors are home to the Berlin offices of GRAFT architects, the office spaces of other companies from the architectural and cultural scene, commercial units, as well as five apartments.
From the very beginning of the planning process, rather than constructing a single-use premises, the aim was to create a building with a vibrant, mixed community that would become an active part of Berlin’s cultural scene – a proven factor in revitalizing local neighborhoods and contributing to the continued development of the German capital.
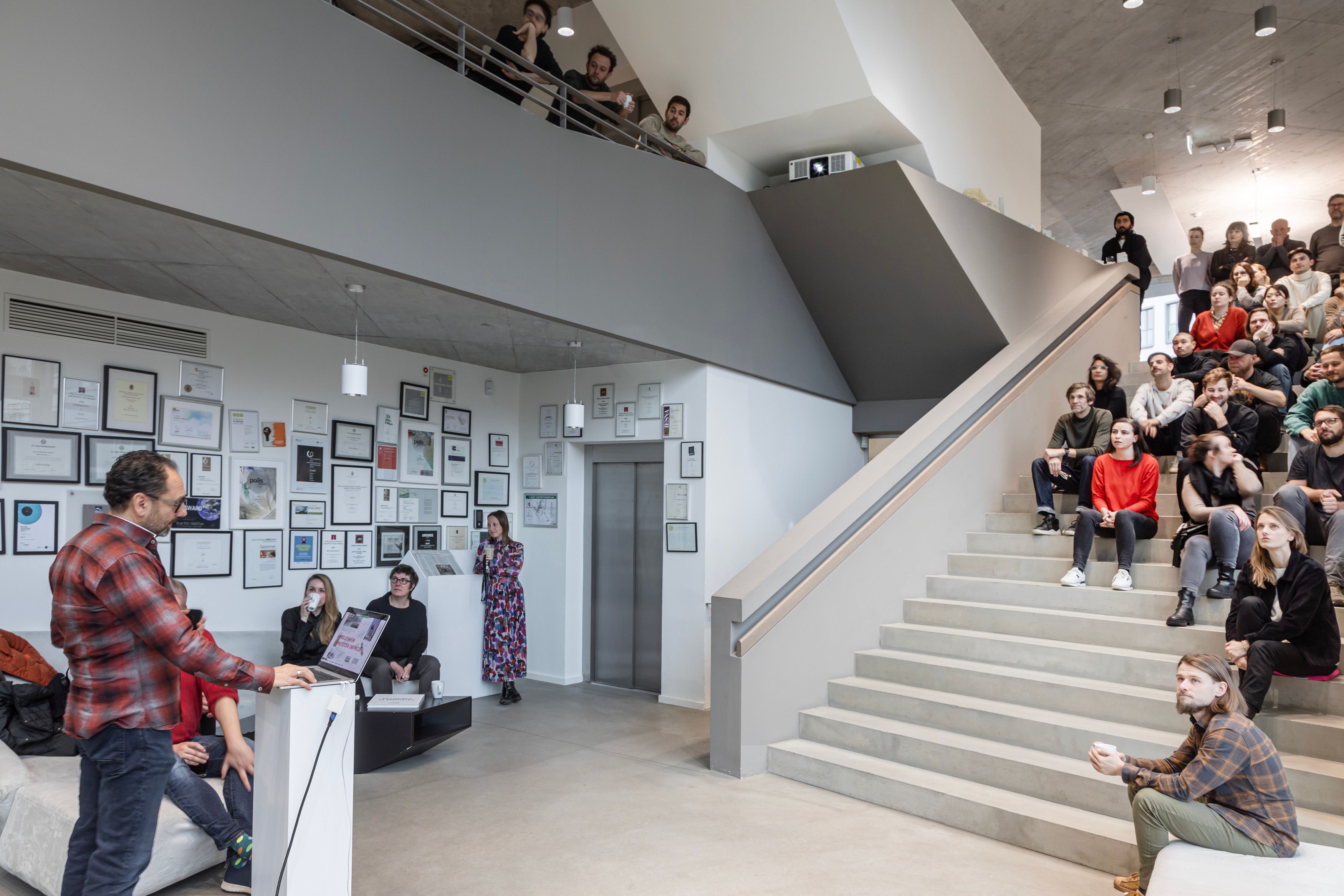
The GRAFT architects’ offices are designed as an open landscape offering amenities for the various aspects of everyday office life, starting with the generous open staircase in the entrance area, which functions as an auditorium for presentations by staff or external partners.
The entire ground floor is a communal area for employees, which blurs the distinction between indoor and outdoor space: a place where community-building, physical activity, and meetings all flow and merge into one another.
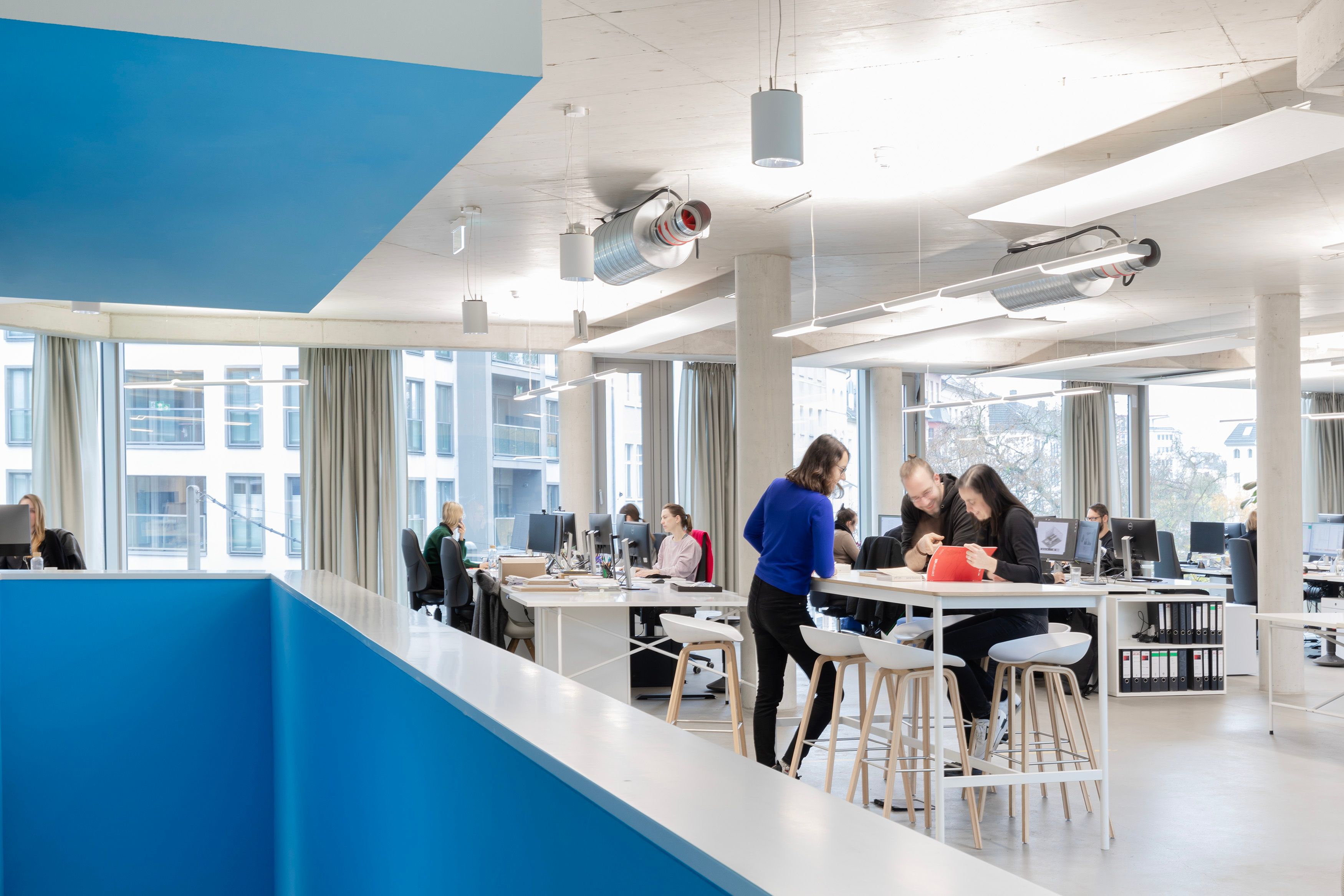

Independent from the offices beneath, the fourth floor houses the conference level – a range of fluid forms in eggshell white. This spatial separation gives other GRAFTLAB tenants and external partners the opportunity to independently use and access the flexible, light-filled rooms of the conference area without interruption.

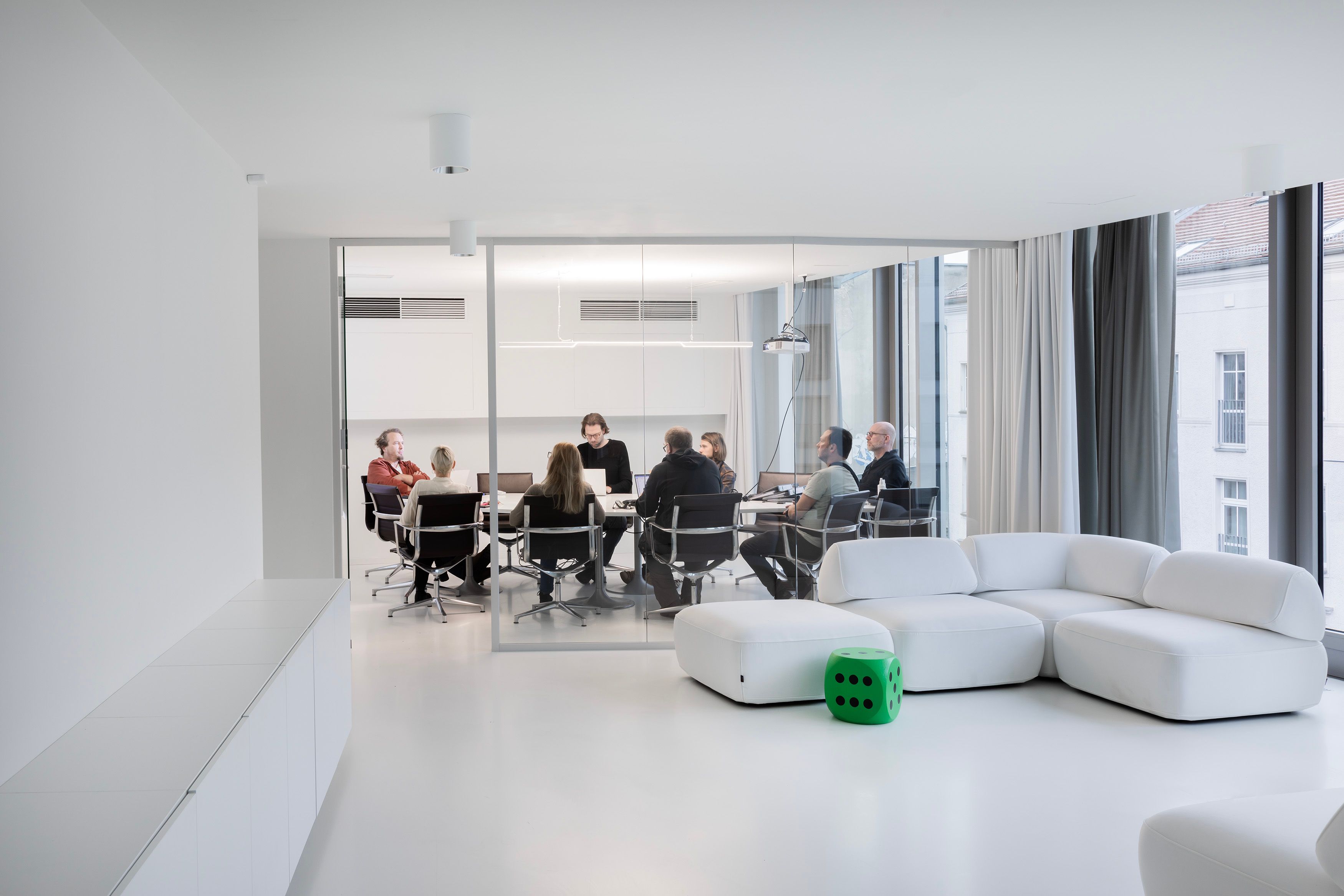
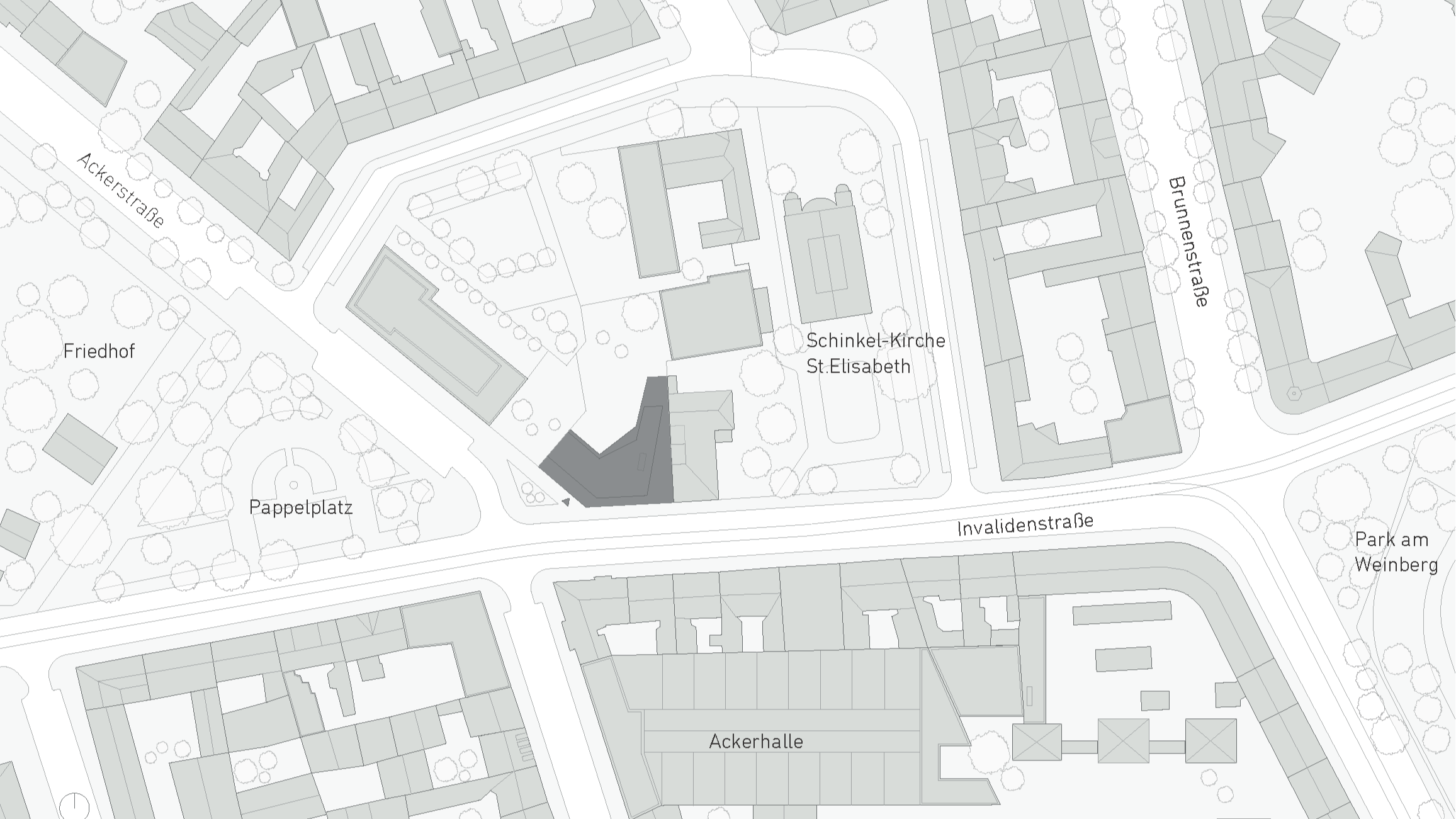

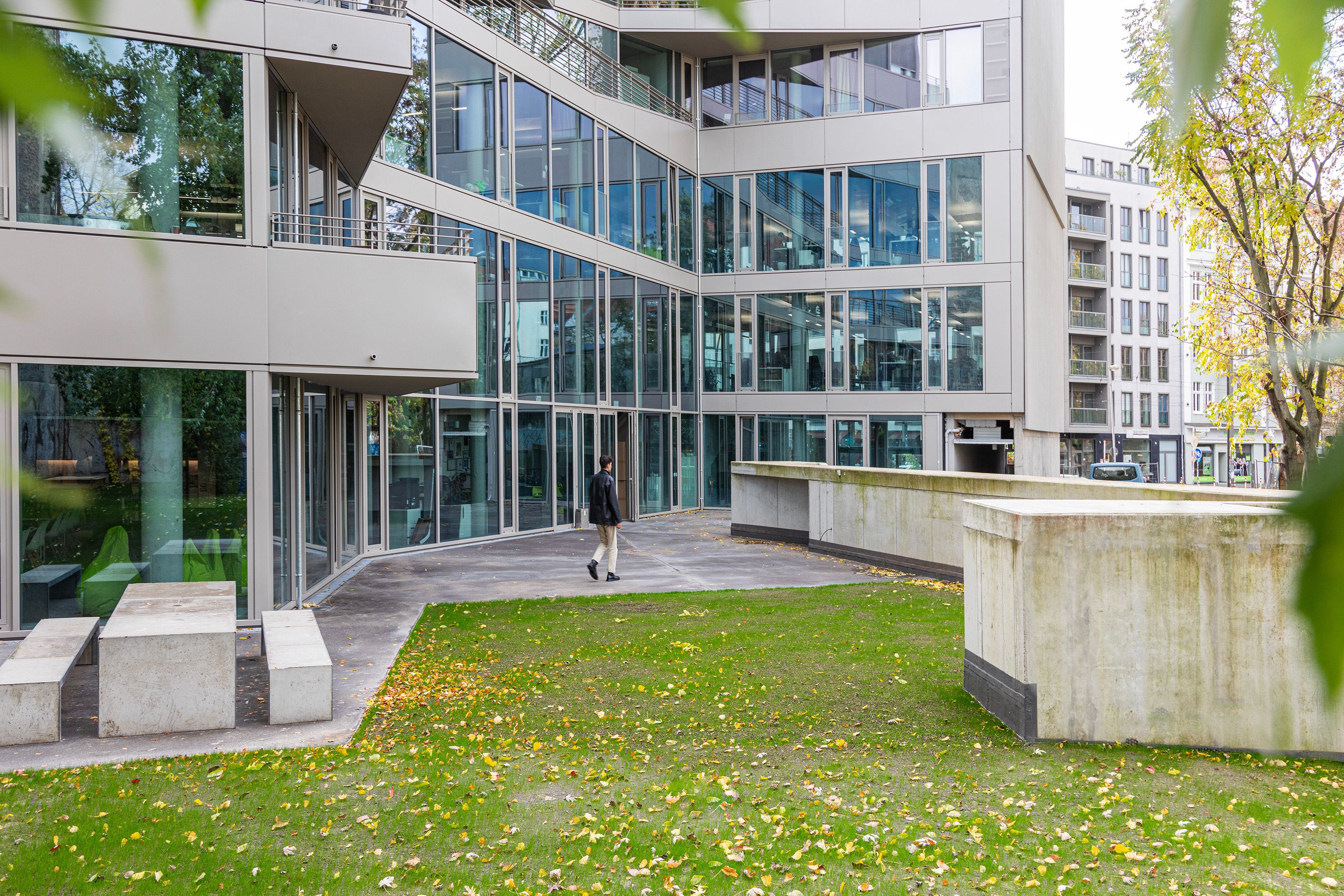
GRAFTLAB’s building services are based on a mix of high- and low-technology: instead of relying on a complex automated air-conditioning system, the building takes advantage of natural airflow from the underground carpark into the upper office floors. To ensure night-time cooling in summer, air from the building’s colder north side is drawn in and circulated within the building. On hot summer days, a ventilation system powered by an efficient biogas CHP unit provides additional cooling. Any surplus energy generated is fed into the e-charging stations in the underground carpark, thus redistributing the building’s energy efficiency into clean mobility in the urban realm.
GRAFTLAB is a prototype of a new kind of office building: its vibrant mixed-use typology; the extension of the working world into the natural environment; the distinctive floorplan design; and the variability of the spaces on offer highlight the benefits of heterogeneity and how GRAFTLAB’s laboratory character promotes new formats of working.
