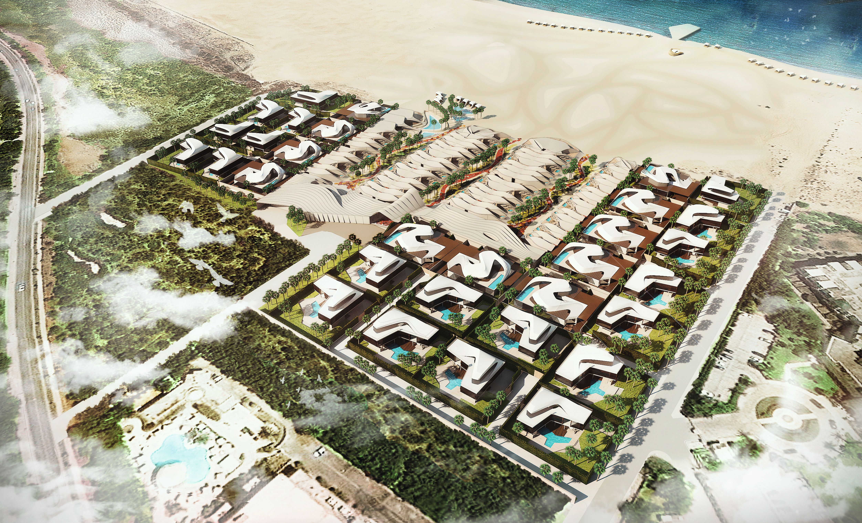
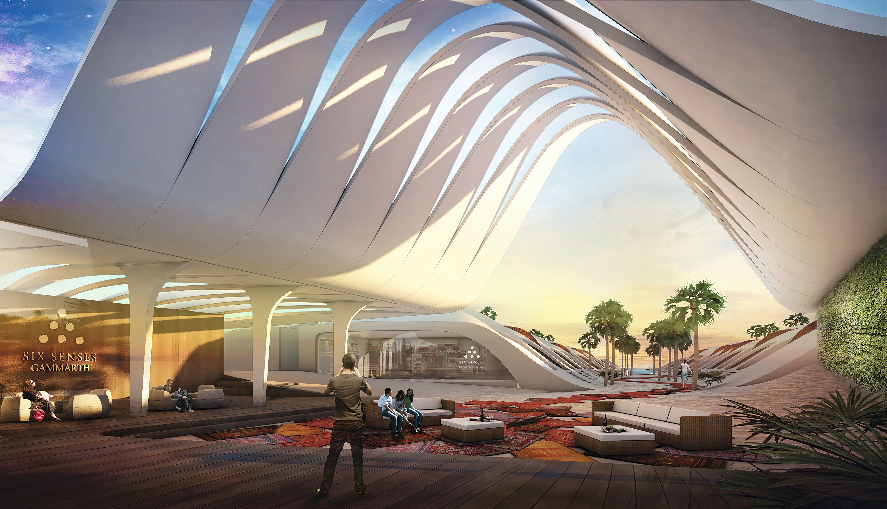
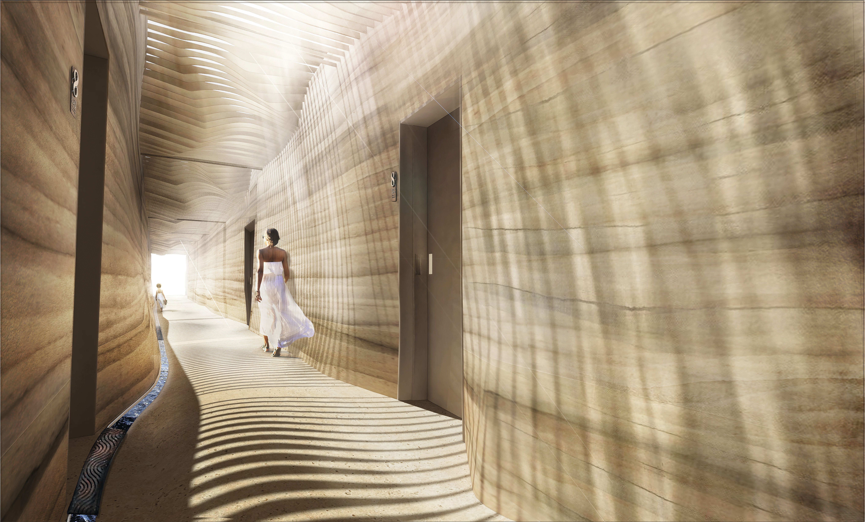
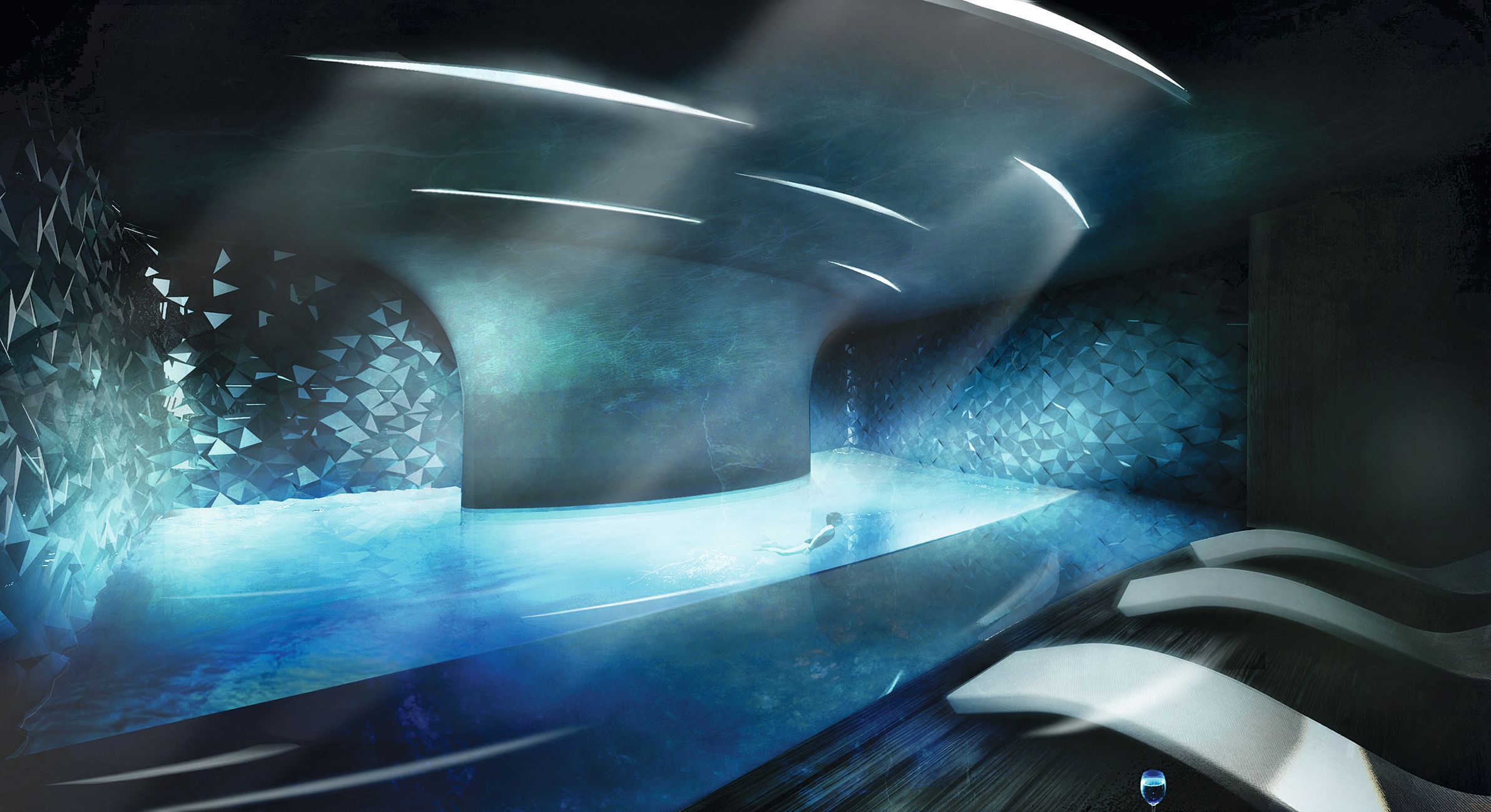
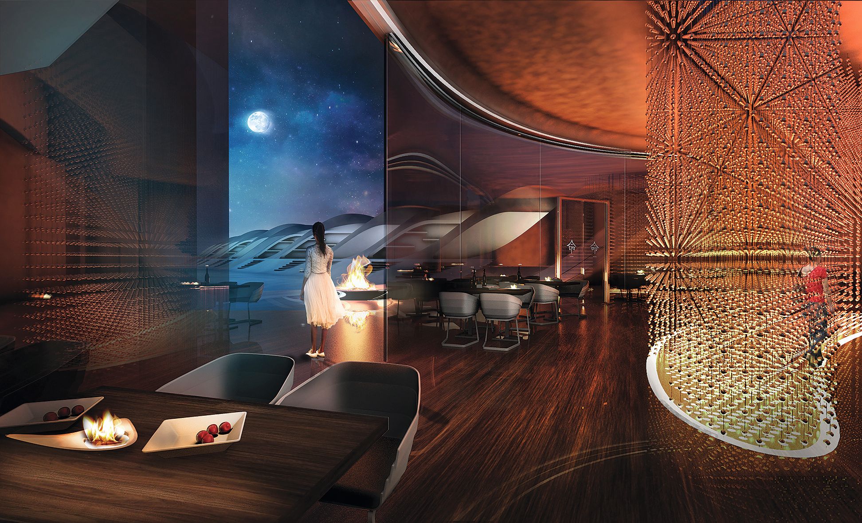
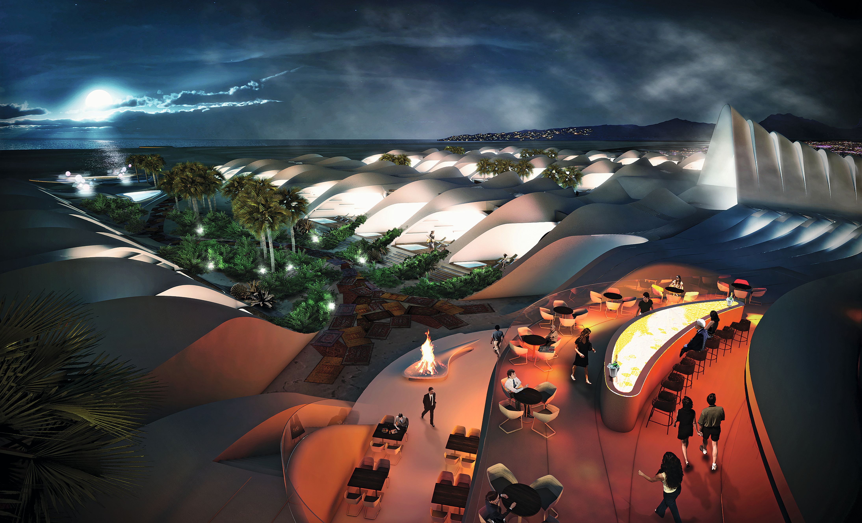
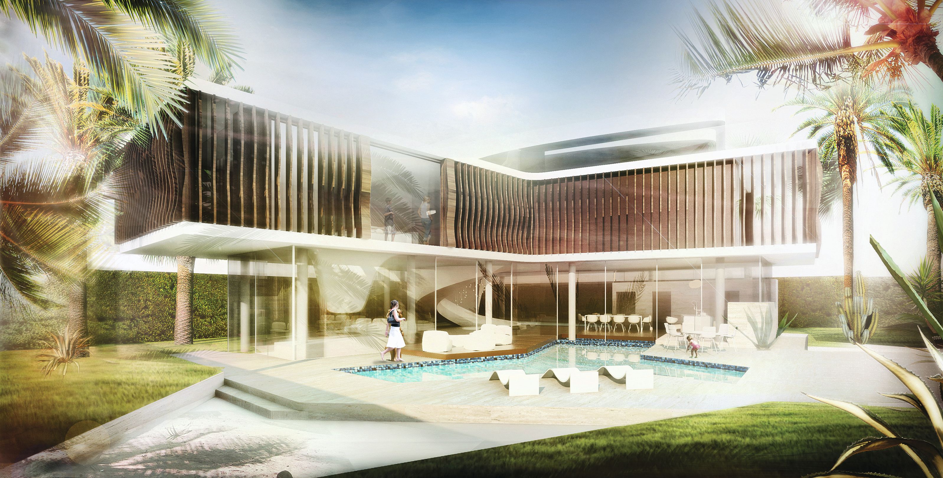
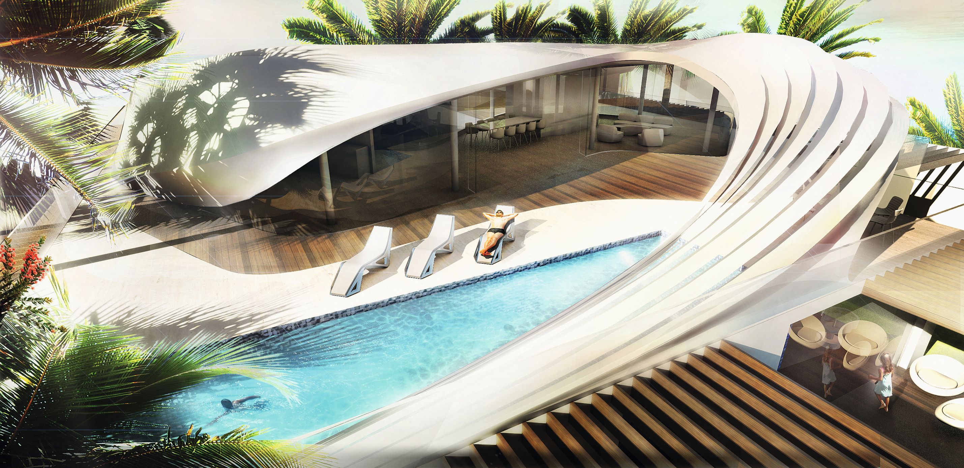
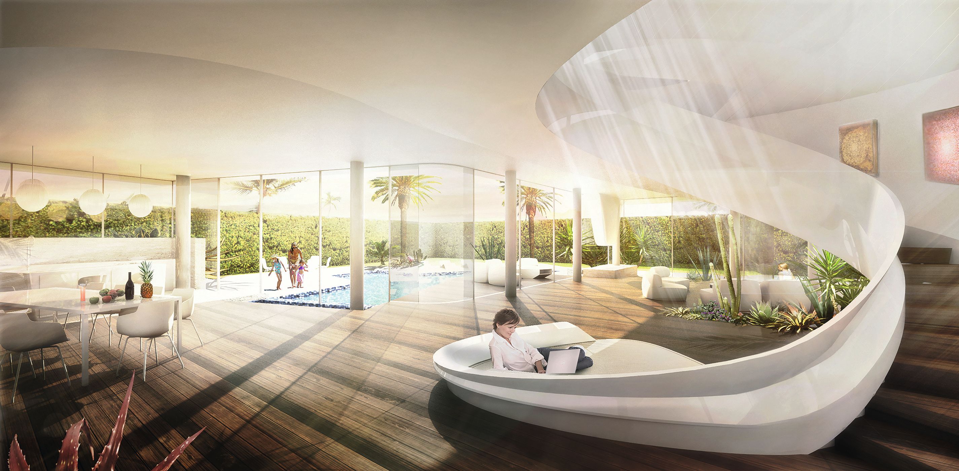
GRAFT was commissioned to plan a 5-star hotel and adjacent residential area in Gammarth, Tunisia, that will be a new destination for international travellers as well as locals.

On passing the gates and entering the hotel through a lush tunnel of local plants and fragrances, guests arrive beneath a spectacular concrete structure that serves as a hybrid lobby area. The arrival area blurs the boundaries between inside and inside with both indoor and outdoor check-in lounges as well as retail and service spaces. From a dune-like structure, hotel guests have a first glimpse of the ocean.
The architecture is derived from the most important characteristics of the site, capturing and enhancing its specific qualities. The interaction of the sand, sea and wind is translated into a unique construction that interprets and expresses natural principles through its architecture. Guestrooms, restaurants, pool bars and functional spaces are embedded in this dunescape, set within a garden of local plants and trees.

Each dune has a cool, shaded corridor made of earth walls that guides hotel guests to their rooms. Dune-inspired patterns capture the light of the North African sun. Each guestroom has its own pool and outdoor shower as well as a rooftop terrace overlooking the hotel.
Wherever possible the building makes use of local and recycled materials and transforms them into custom-made sculptures. Likewise, the restaurants use local produce from nearby farms and plantations.
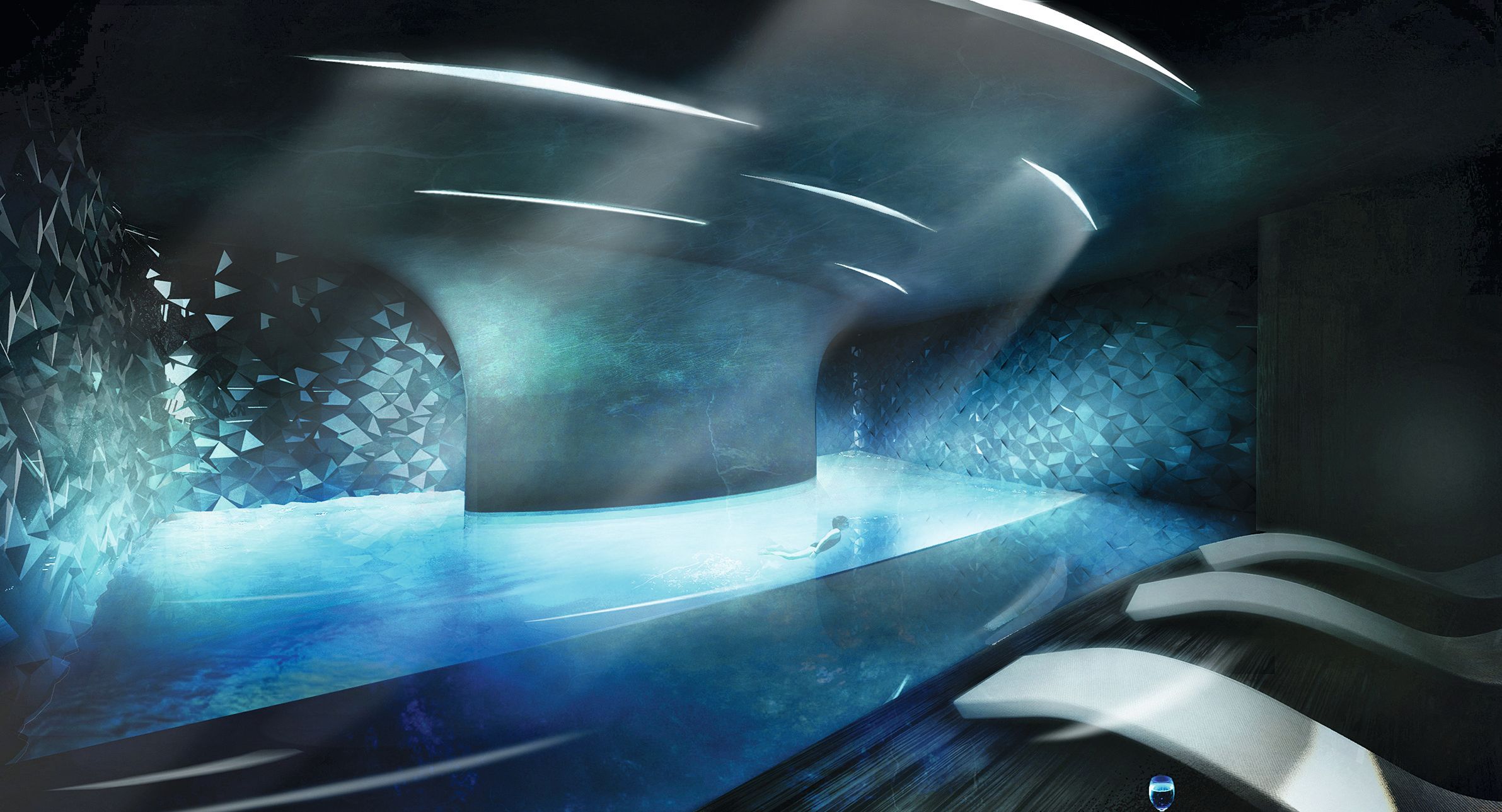
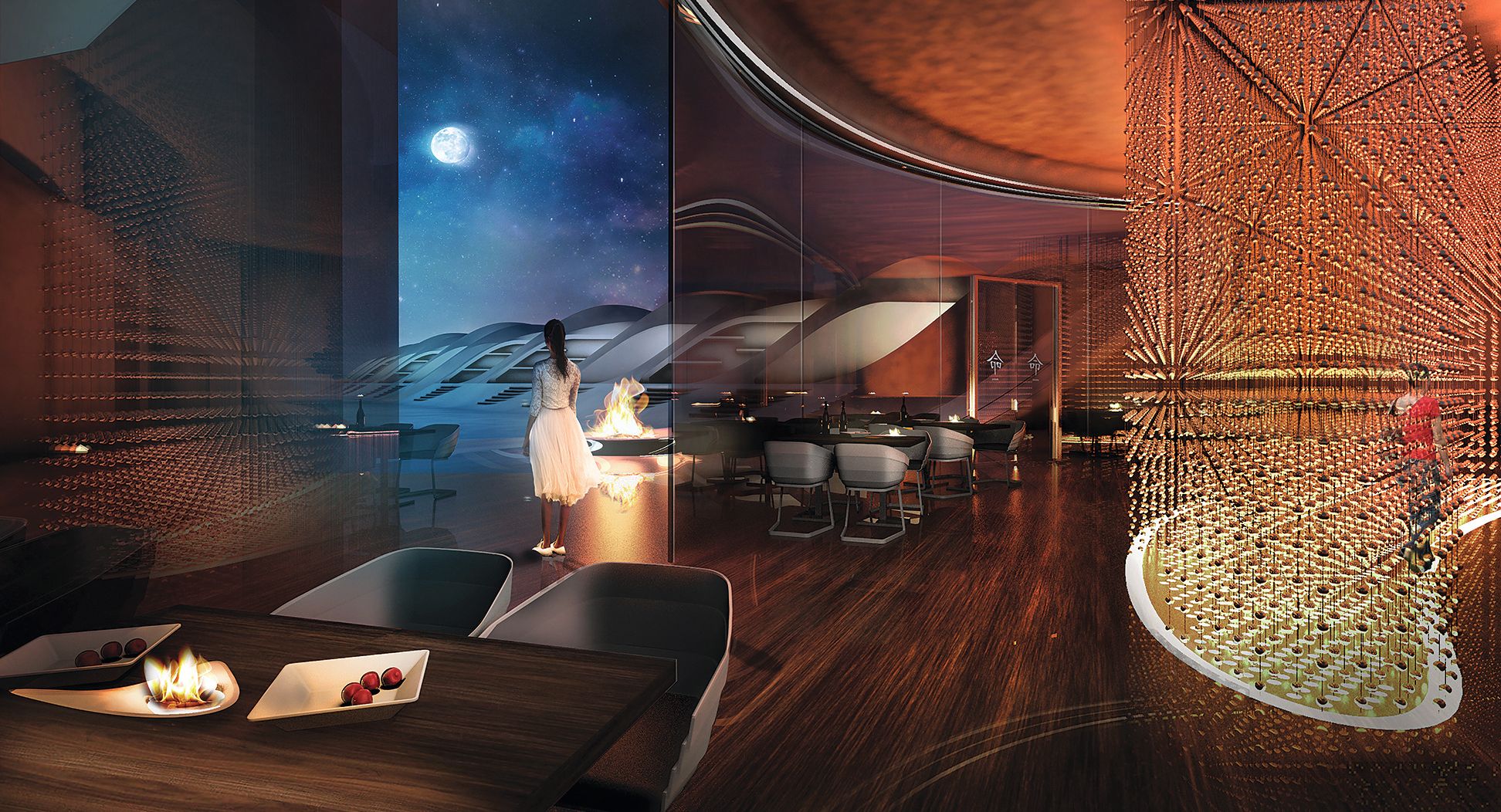
A grey water recycling system makes more efficient and sustainable use of water and the heating concept is designed to be climate-adaptive, with predominantly north-facing windows to avoid solar heat gain, cooling ceilings for basic air conditioning and earth-covered concrete roofs slabs to ensure sufficient thermal mass and buffer heat transfer to improve the indoor room climate.

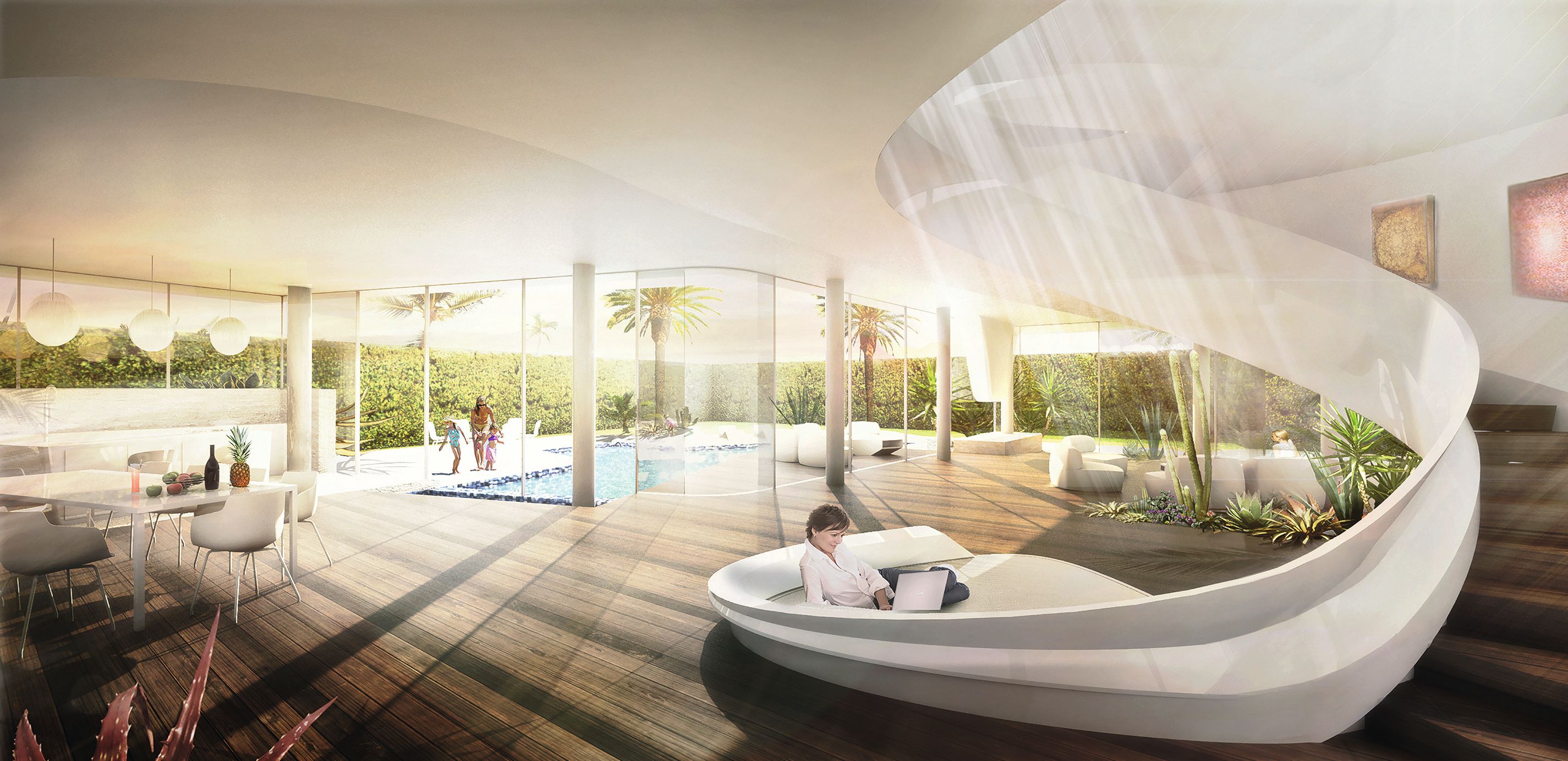
On each side of the hotel are large residential areas with two types of villa designs that provide comfortable private areas along with spacious, flexible common spaces. These spaces create opportunities for synergy effects, linking the hotel with the local community and the world outside.
Marvin Bratke, Filipa Leal de Carvalho, René Lotz, Pia Phanaphet, Thomas Quisinsky, David Schwarz, Alexandra Tobescu, Aurelius Weber, Aleksandra Zajko, Nora Zerelli