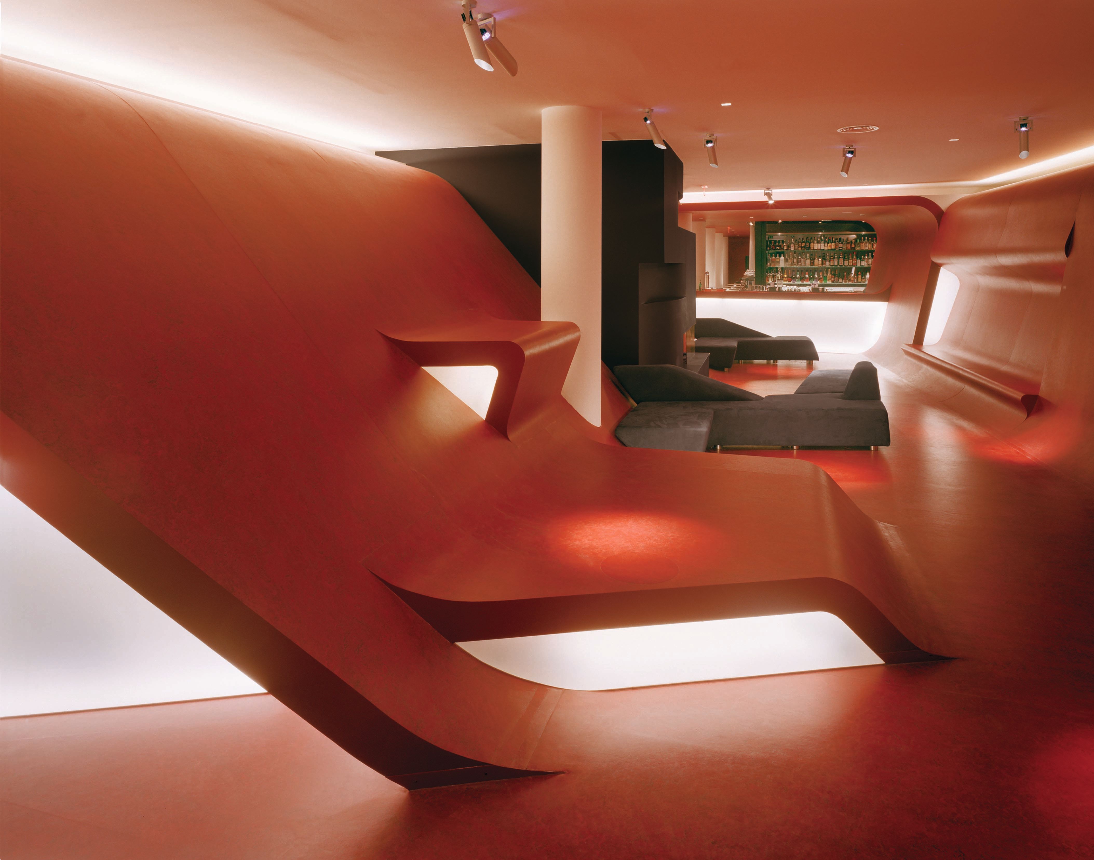
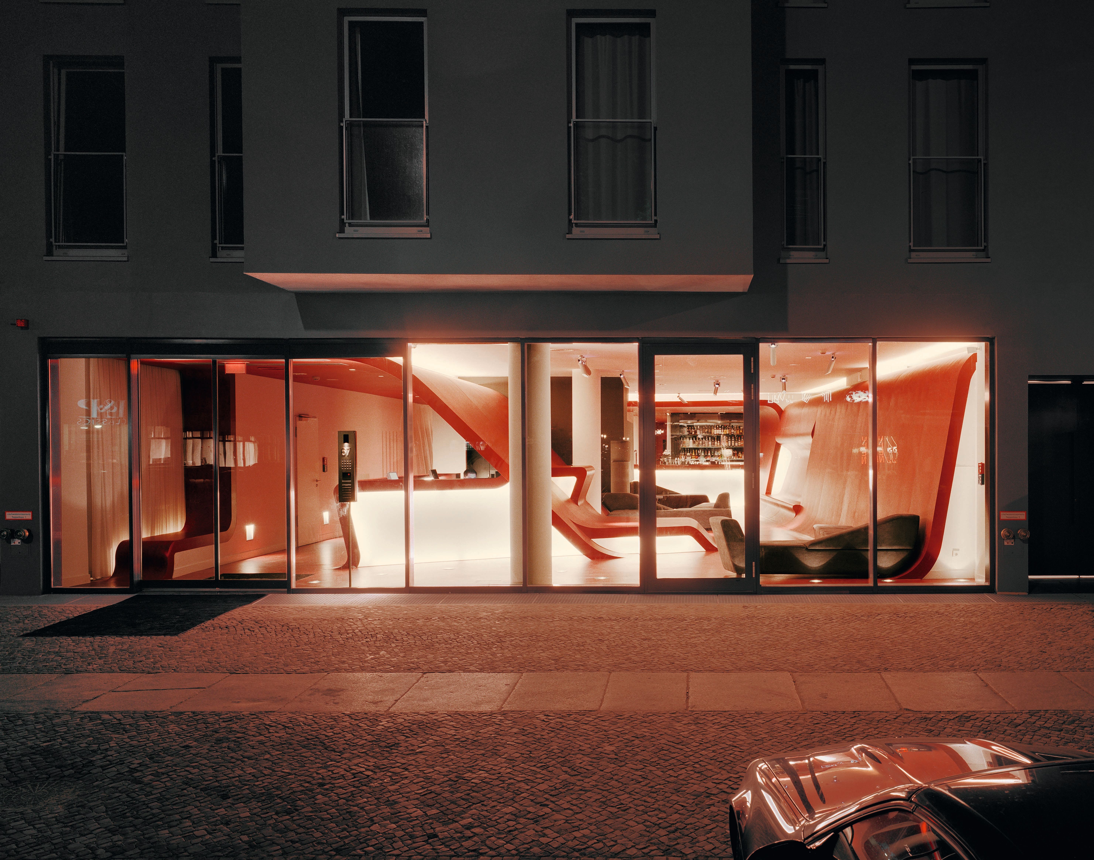
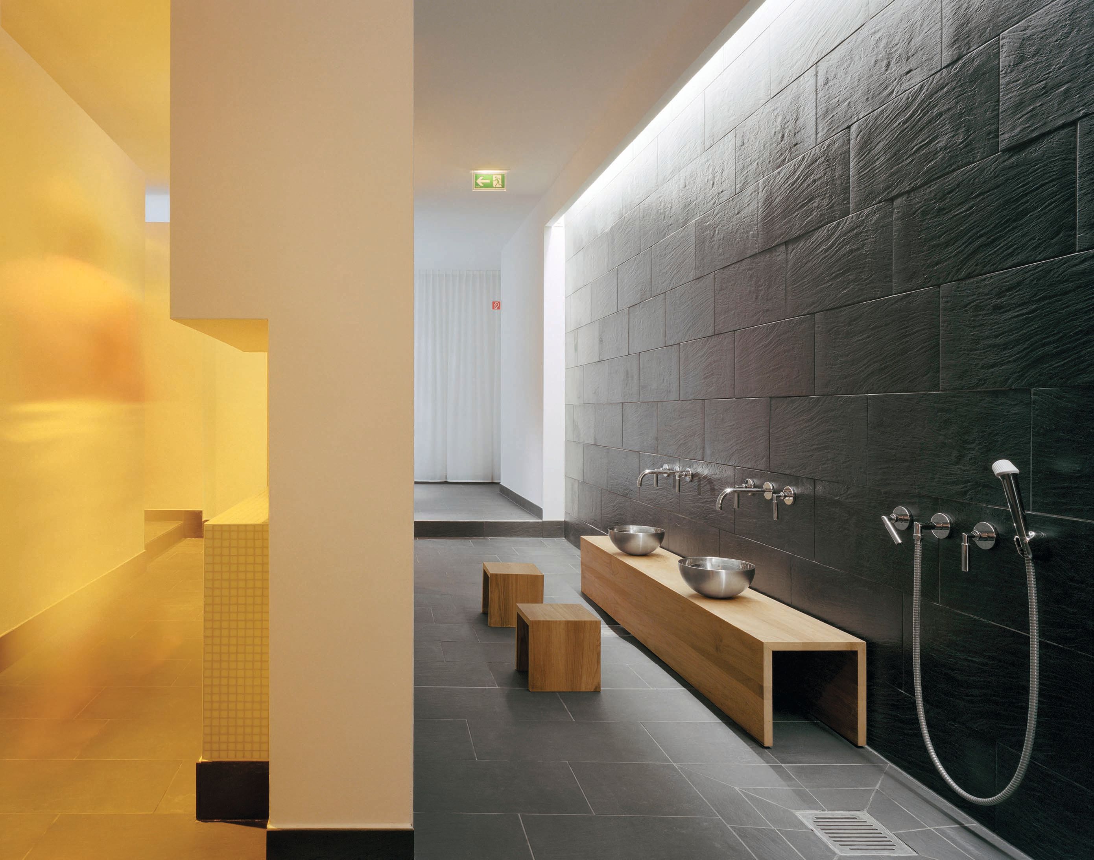
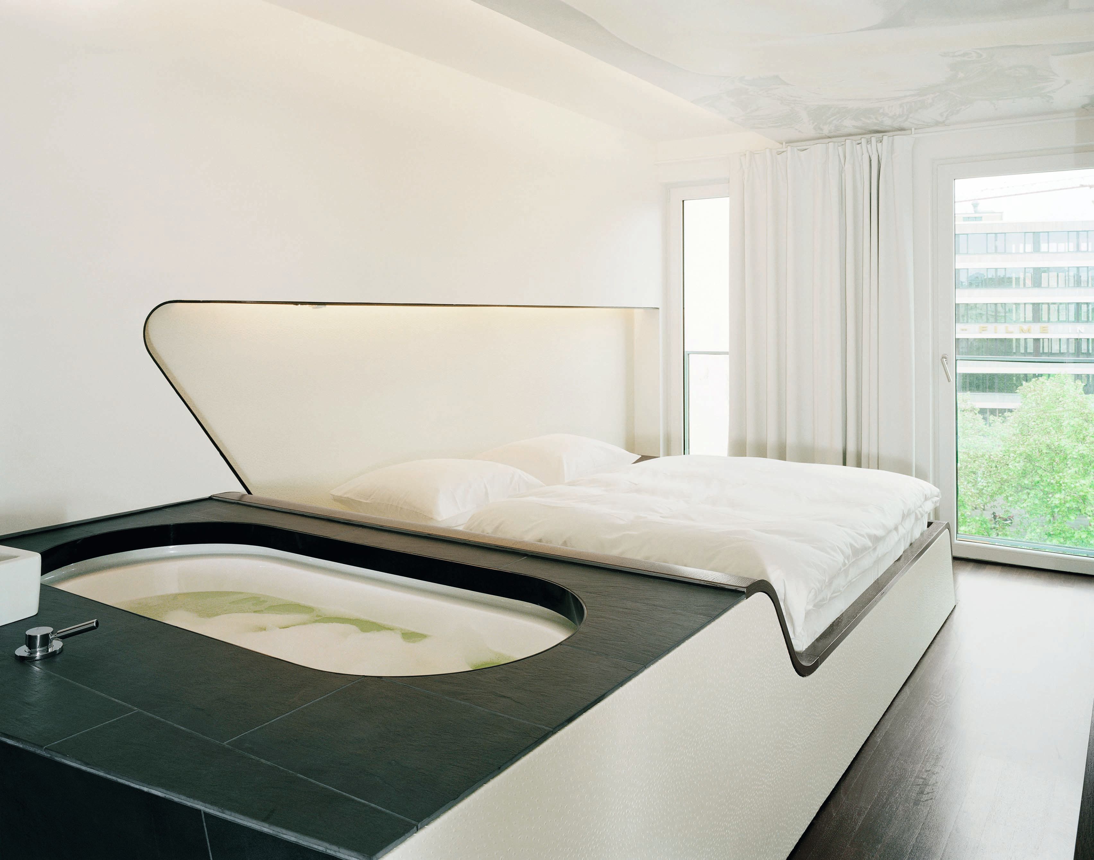
2007, Bardesign of the Year 2007, Mixology Awards, Bar Convent Berlin
2006, World Hotel Award 2006, category True Stylish: Hotel Q
2005, “Hospitality Design Award 2005”
Travel and Leisure Award 2005
ArTravel Award 2005, Winner
2004, Hans Schaefers Preis 2004
Honor Award, AIA, Los Angeles
Record Interiors Award for Excellence in Design
Hotels are home away from home. For a short while they offer visitors another world in which they can inhabit new identities, re-tell their own individual story, and catch a glimpse of the future. Hotels have the ability to seduce, to overturn old habits, and inspire new rituals.
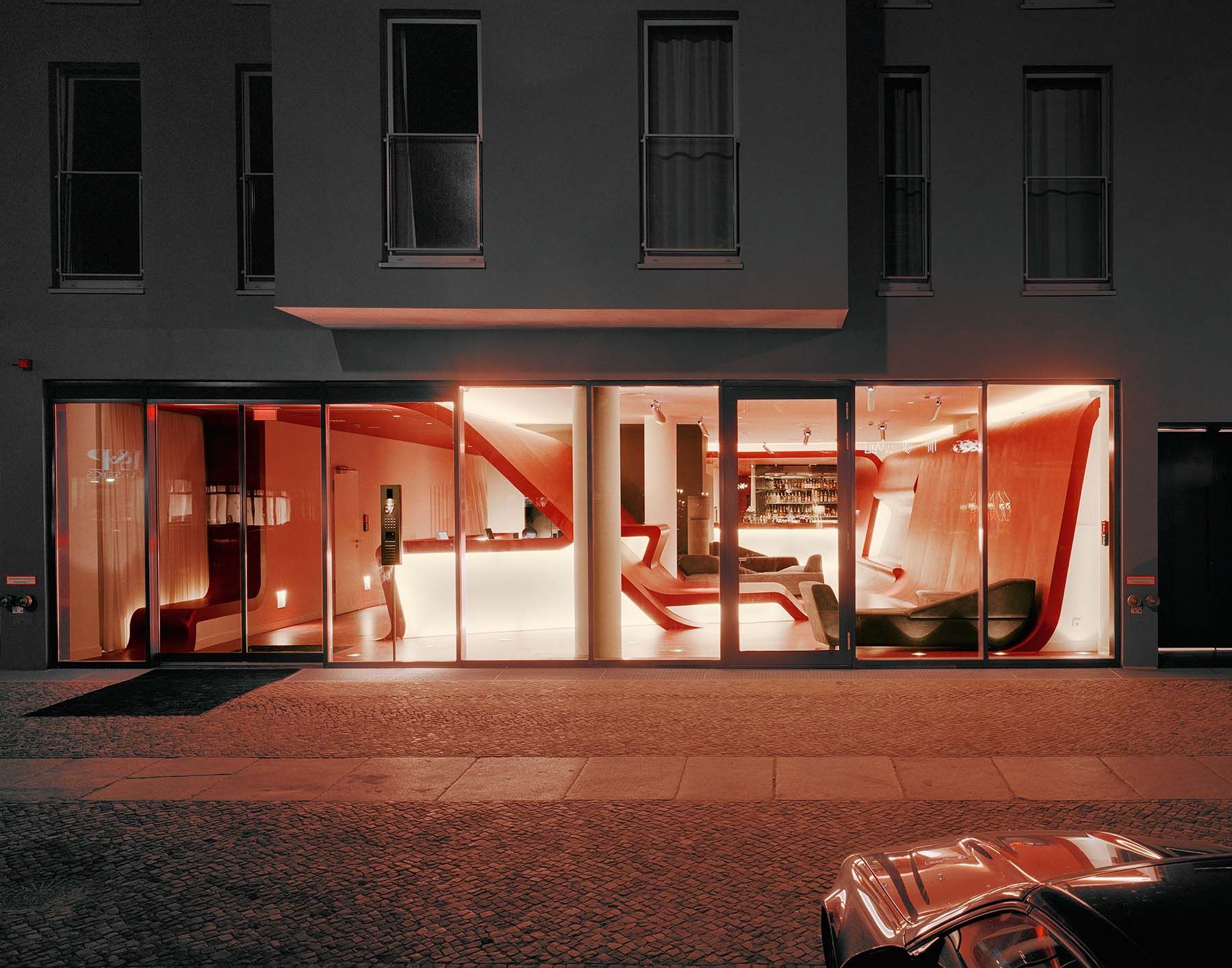
Over the past decade a new kind of hotel has emerged that offers
a different experience to that of standardized hotel chains or utilitarian tourist accommodation. These “design hotels” aim to be unique, authentic and of their place, offering the modern cosmopolitan traveller a memorable experience.
Around the corner from the buzzing Kurfürstendamm strip on Knesebeckstrasse, GRAFT designed a hotel landscape that challenges the classical spatial canon, proposing in its place a folding topographical structure. Following a tectonic logic, a horizontal landscape of folded and distorted objects creates hybrid zones with dual functional purposes. An inclined section serves both as a separating wall and a piece of furniture. The section that rises out of the floor is both a surface for circulation as well as part of a space emerging from underneath the building. Rather than dividing the space into multiple distinct spaces, the flow of this internal landscape creates an open interconnected interior.
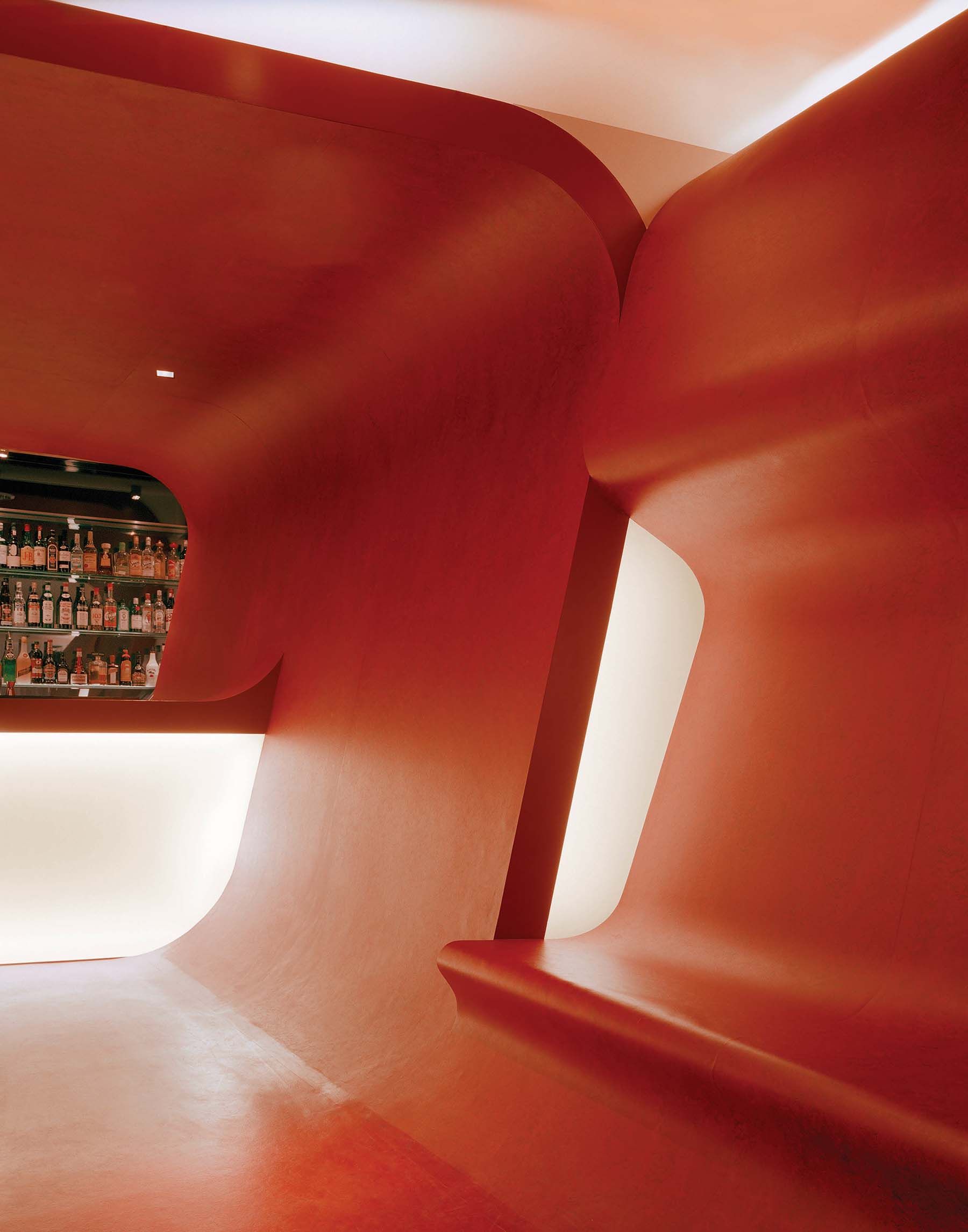
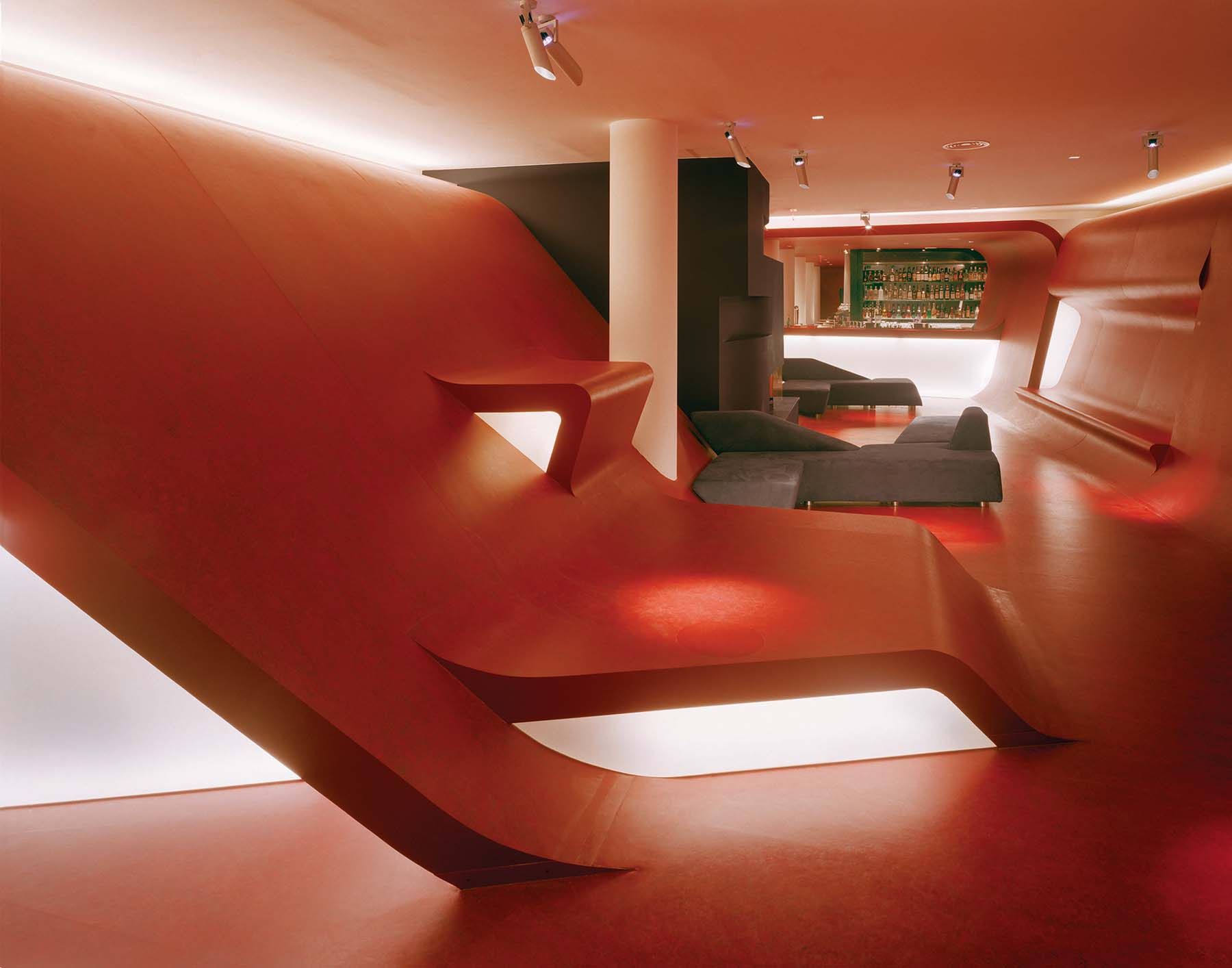
The topographical treatment of the design maximizes the versatility of the program and creates a continuous flow of form and space. The spatial narrative departs from conventional perceptual experiences and allows for ambiguous readings of the space.
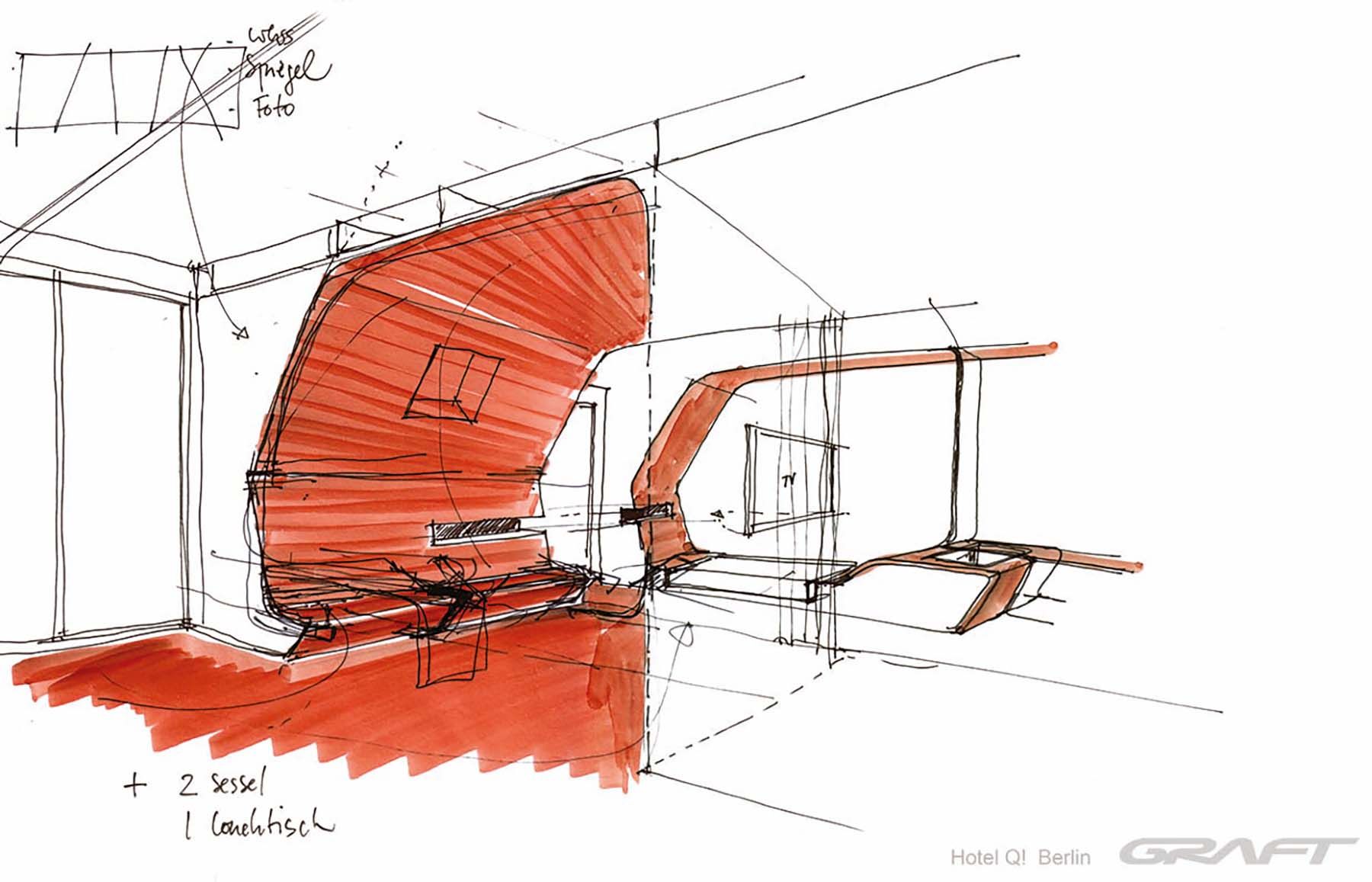

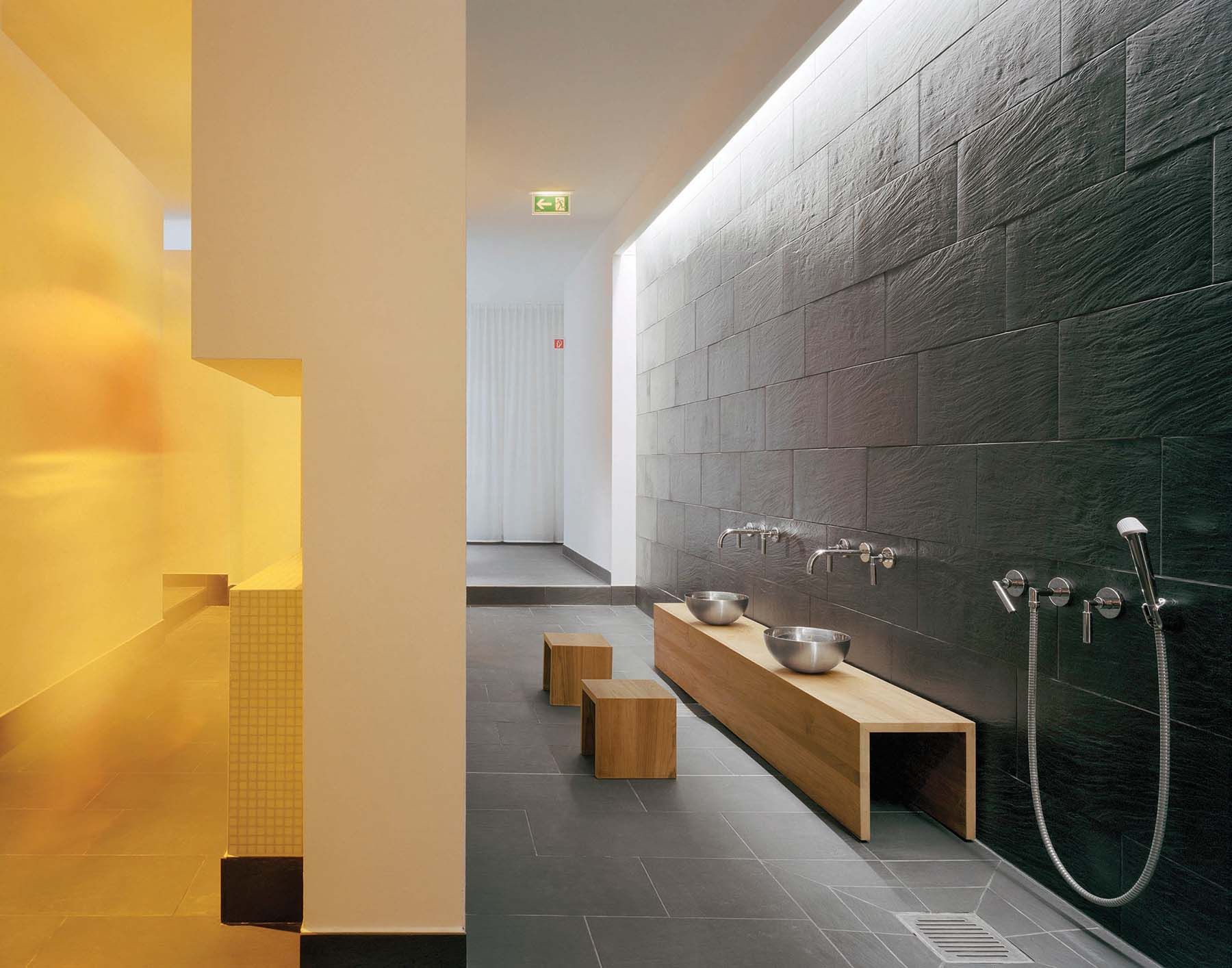
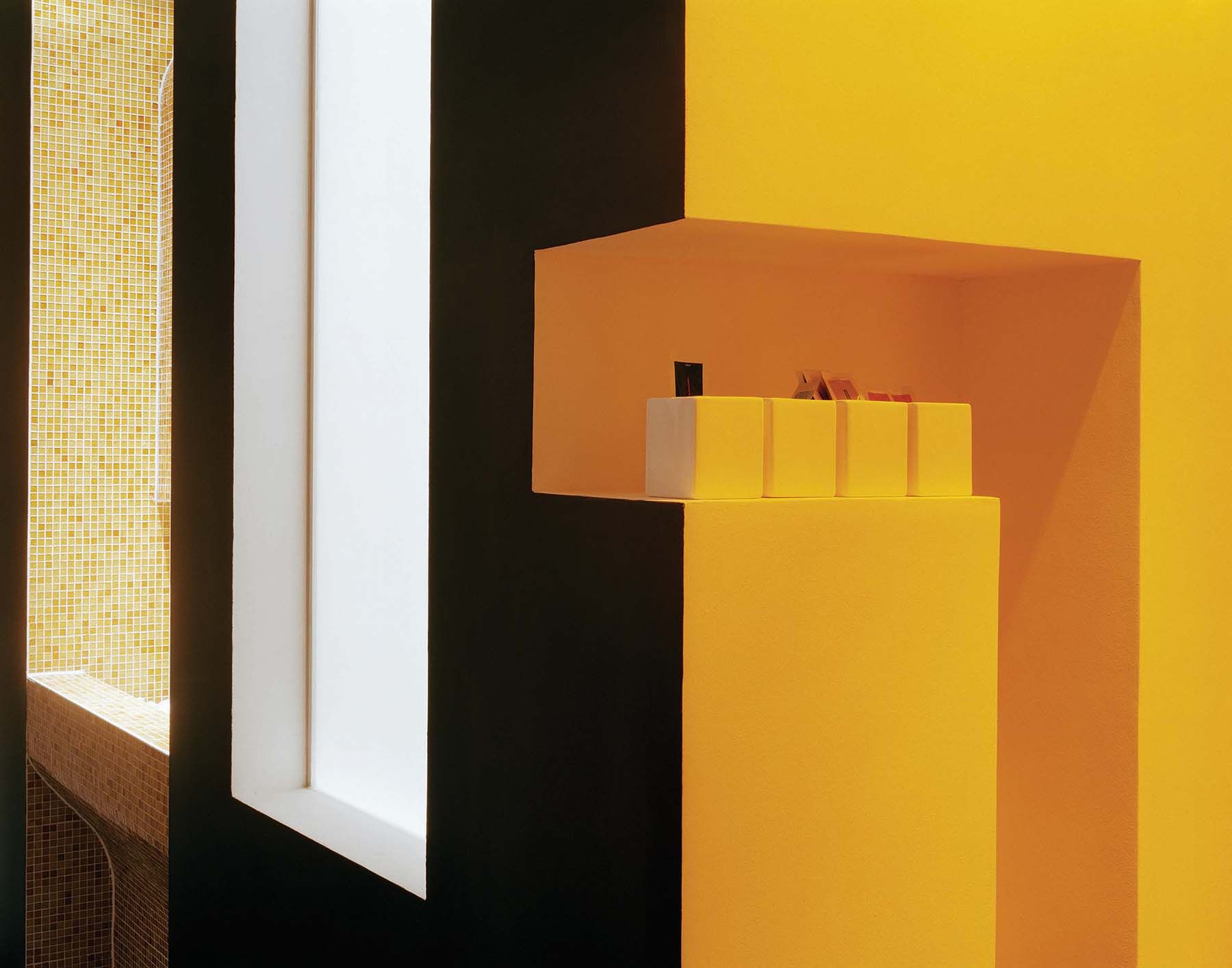
GRAFT’s design invites the inhabitants to become a participant in this landscape, to adapt how they interact with architecture and furniture by “walking up the walls” in order to take a seat above the distinguished crowd. Beds seamlessly blend into bathtubs, offering themselves like hot springs bubbling up from the ground, so that visitors can slow down and dream – with their eyes wide open.
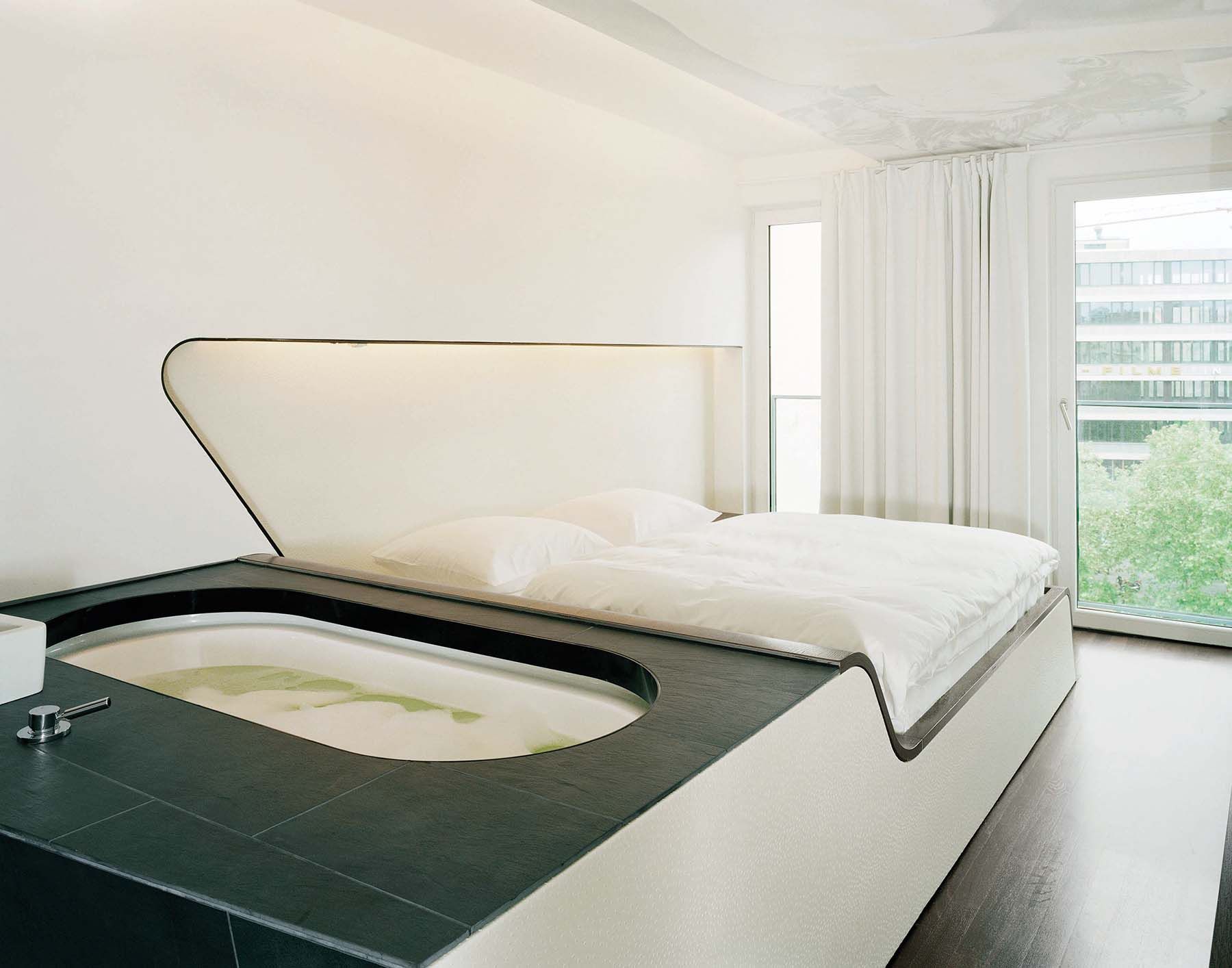
To achieve the distinctive forms of the design and fulfill the necessary functional requirements, the architects searched intensively for an appropriate material before settling on Marmoleum Real 3127, a product by the Forbo Flooring GmbH.
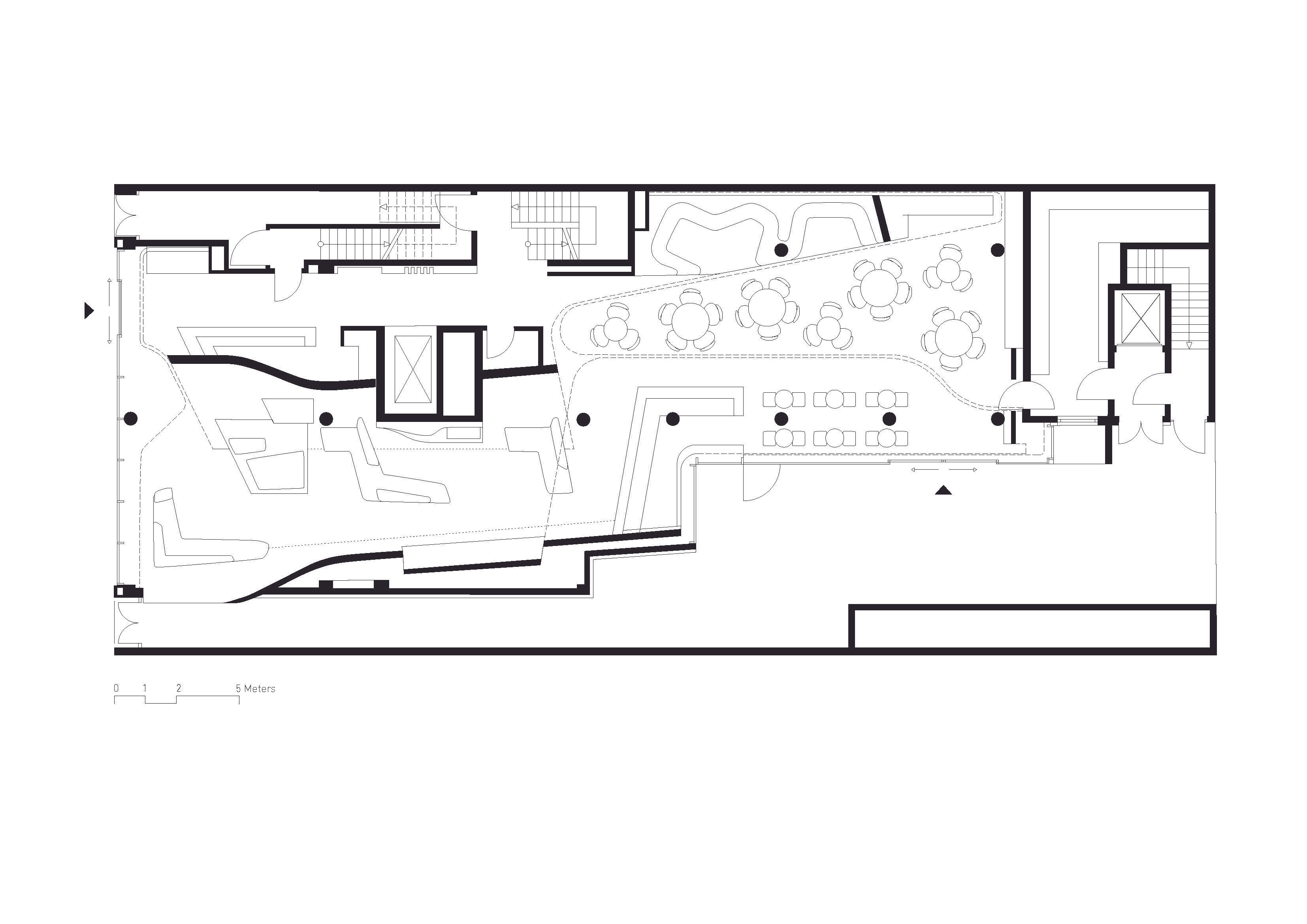

The Hotel opened in April 2004 and encompasses a lobby, lounge and spa, 72 rooms, four studios and one penthouse.
Wolfgang Grenz
Johannes Jakubeit, Michael Rapp, Sascha Krückeberg, Stephanie Bünau, Leo Kocan, Lennart Wiechell, Sven Fuchs, Nikolas Krause, Helge Lezius