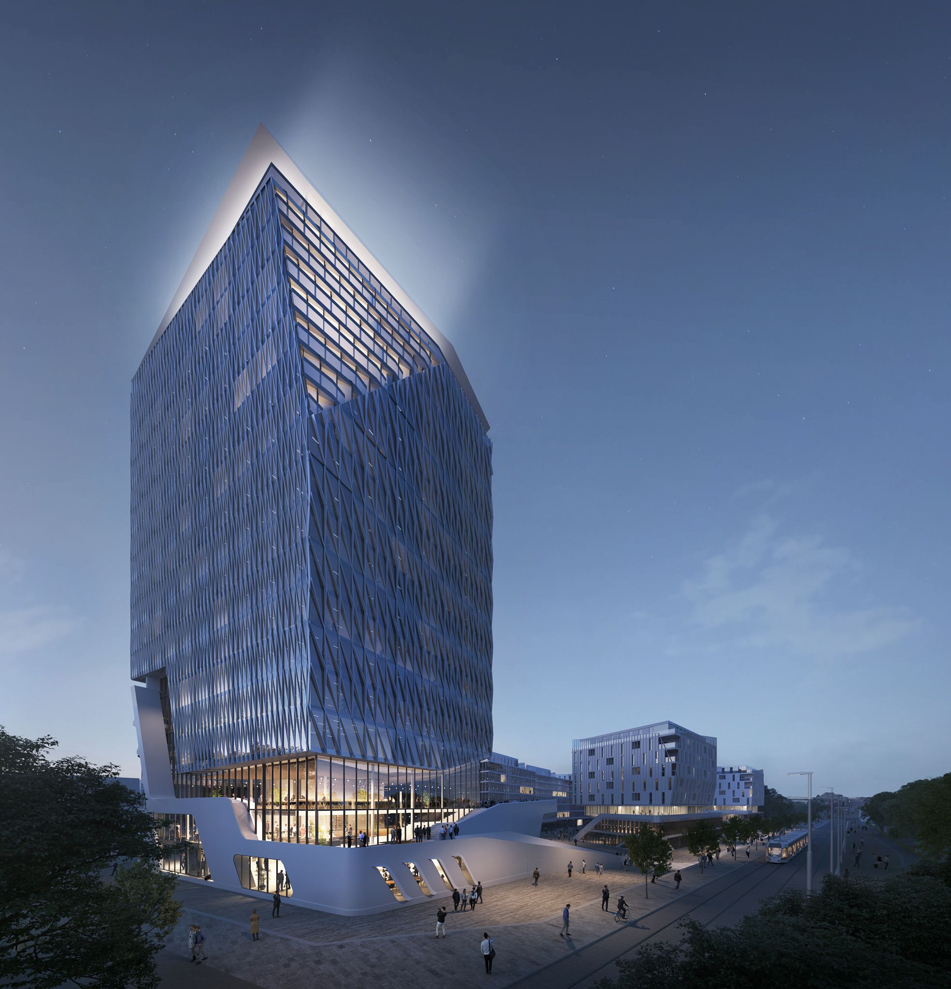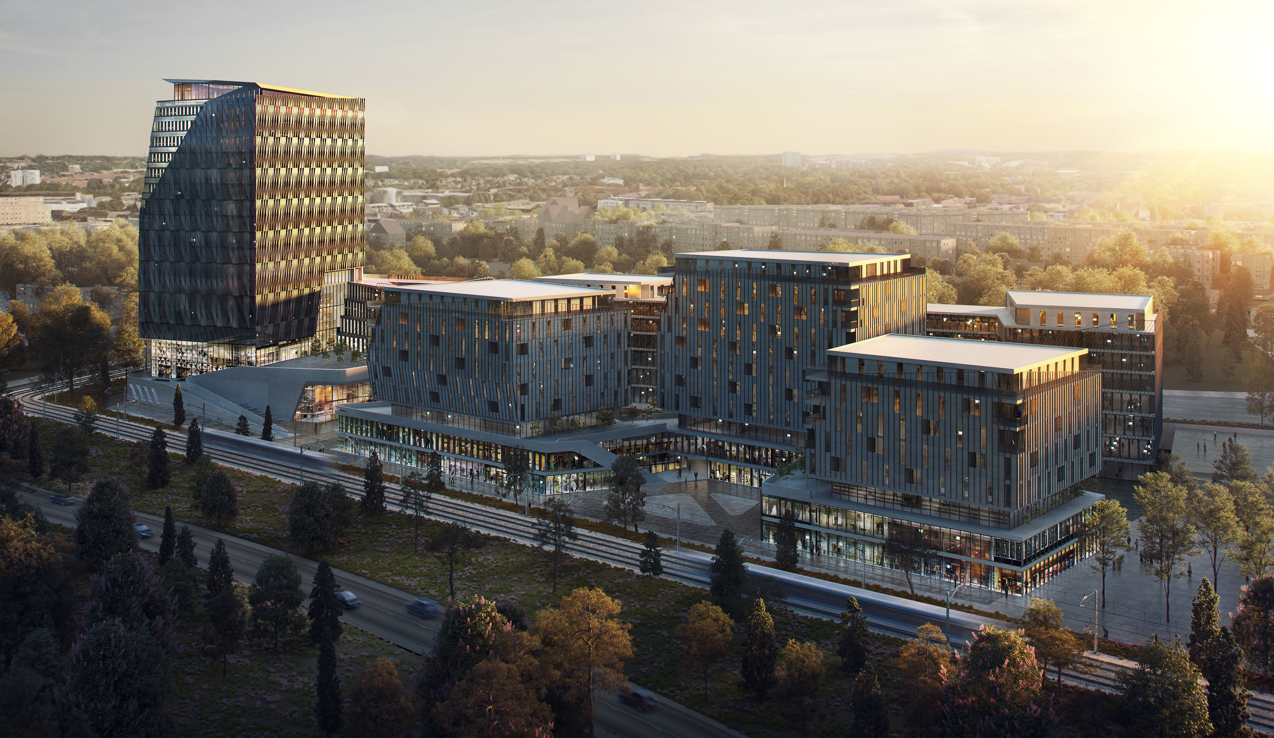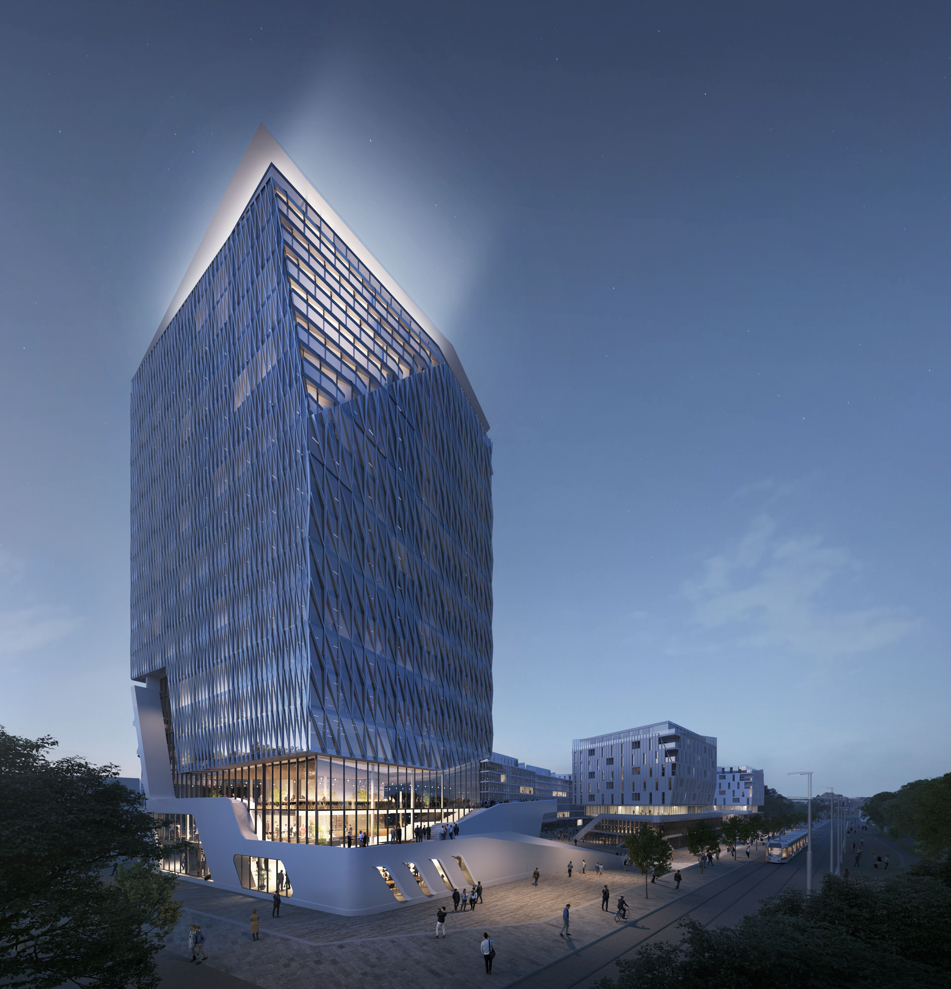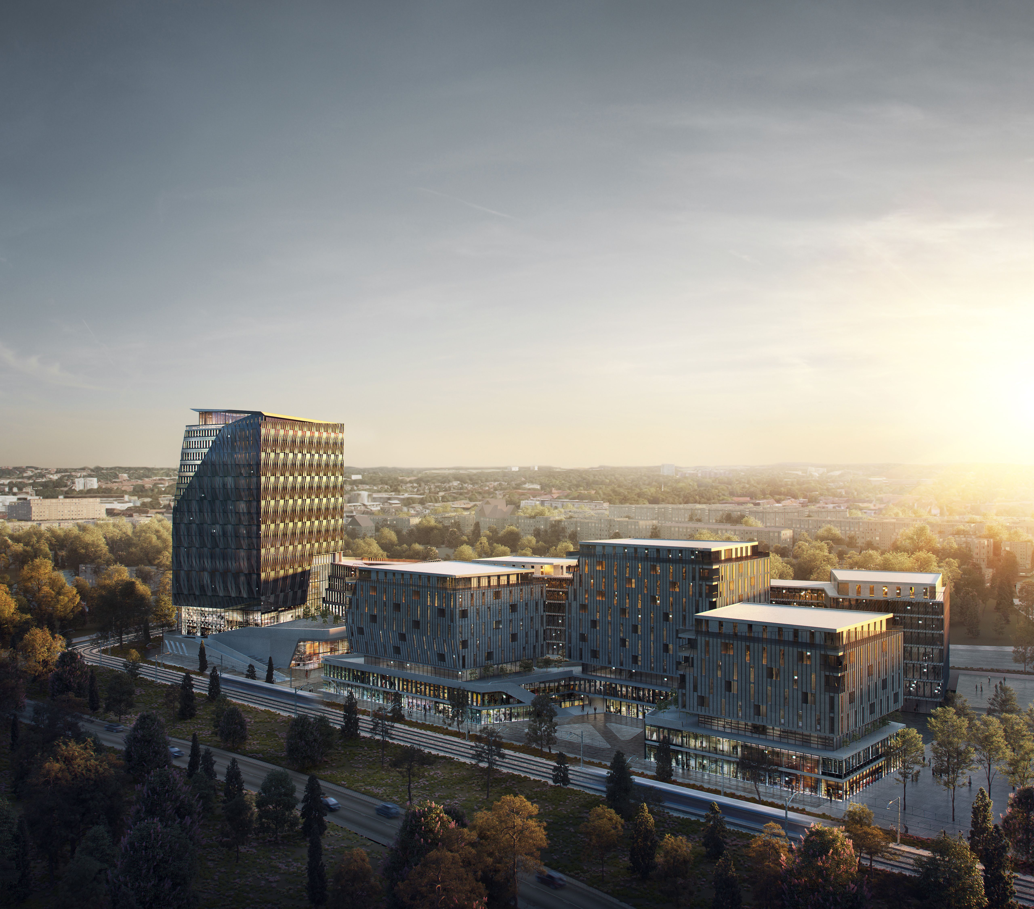

In the Werftbahnstraße, at the southernmost tip of the Kiel Fjord in the district of Gaarden, a new urban quarter is to be created that will sustainably strengthen Kiel as a business location, especially the creative industries. Two design tasks were set for this: The task was to plan a neighborhood development for hotel, apartments, offices and commerce with green and recreational areas, accompanied by a high-rise building up to 64 meters high with a lively first floor zone, which will be a "landmark" that links to the surrounding area and the new neighborhood.

The entire competition area on Werftbahnstraße with the W8 creative center located there is characterized by small-scale development. GRAFT's design here envisages an unusual and novel fusion of future urban density at the so-called Kap Horn Tower.
An office and commercial block protecting the east is to shield the hotel and its terraces to the north and the apartments located to the south, as well as the public space connecting them, from Werftbahnstrasse. The plan envisages three construction phases. Thus, the design initially focuses on the commercial structure and the hotel complex in order to preserve W8 for the time being and gradually convert it to a new mixed-use development with residential units at a later stage. The apartments in three separate, raised structures, together with the landmark Kap Horn Tower, ultimately form a family of four proportionally related structures, from which the high-rise stands out as a solitaire, but still blends in.
The Kiel Fjord becomes the model for a public space that extends from the adjacent green areas to the south as a topographical landscape through the entire competition area and incorporates the open foyer and meeting spaces of the hotel and the innovative office areas.

Synergies between address formation and the building structure of the hotel and office areas form the starting point for the building concept. The lobby and foyer areas and the gastronomy on the lower floors share generous outdoor areas with views oriented towards the city and the fjord. From here, there are transition possibilities from the co-working zones into the hotel as well as into its conference areas and, last but not least, the Roof Top Bar. The aim here is to achieve numerous synergy effects of short-term office tenants with hotel bookings, conference room use by commercial tenants, joint use of the gastronomic offerings, as well as the overriding idea of a livable "landscape" of living and working, hospitality and meeting, which finds its starting point in the surrounding urban space.