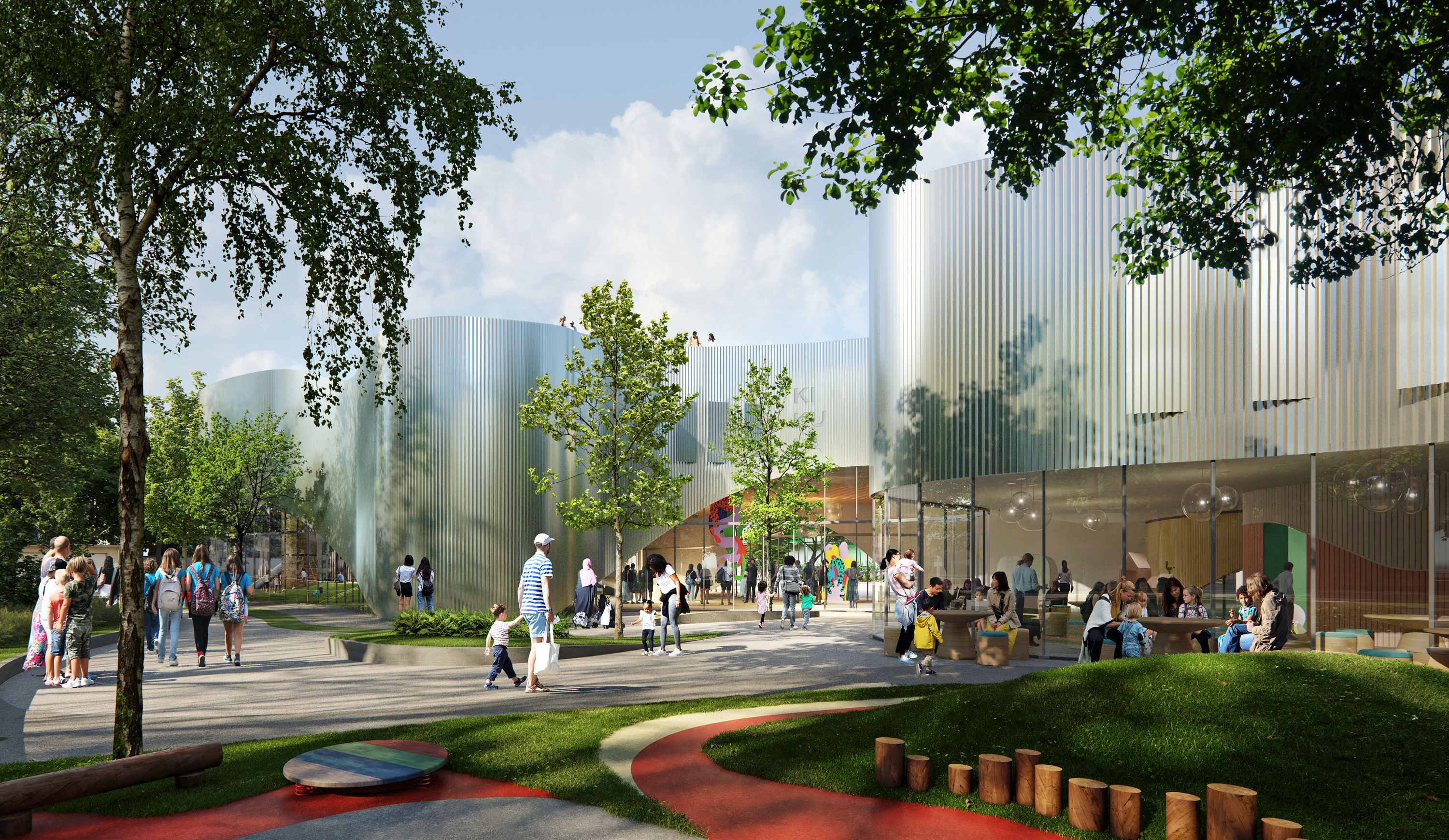
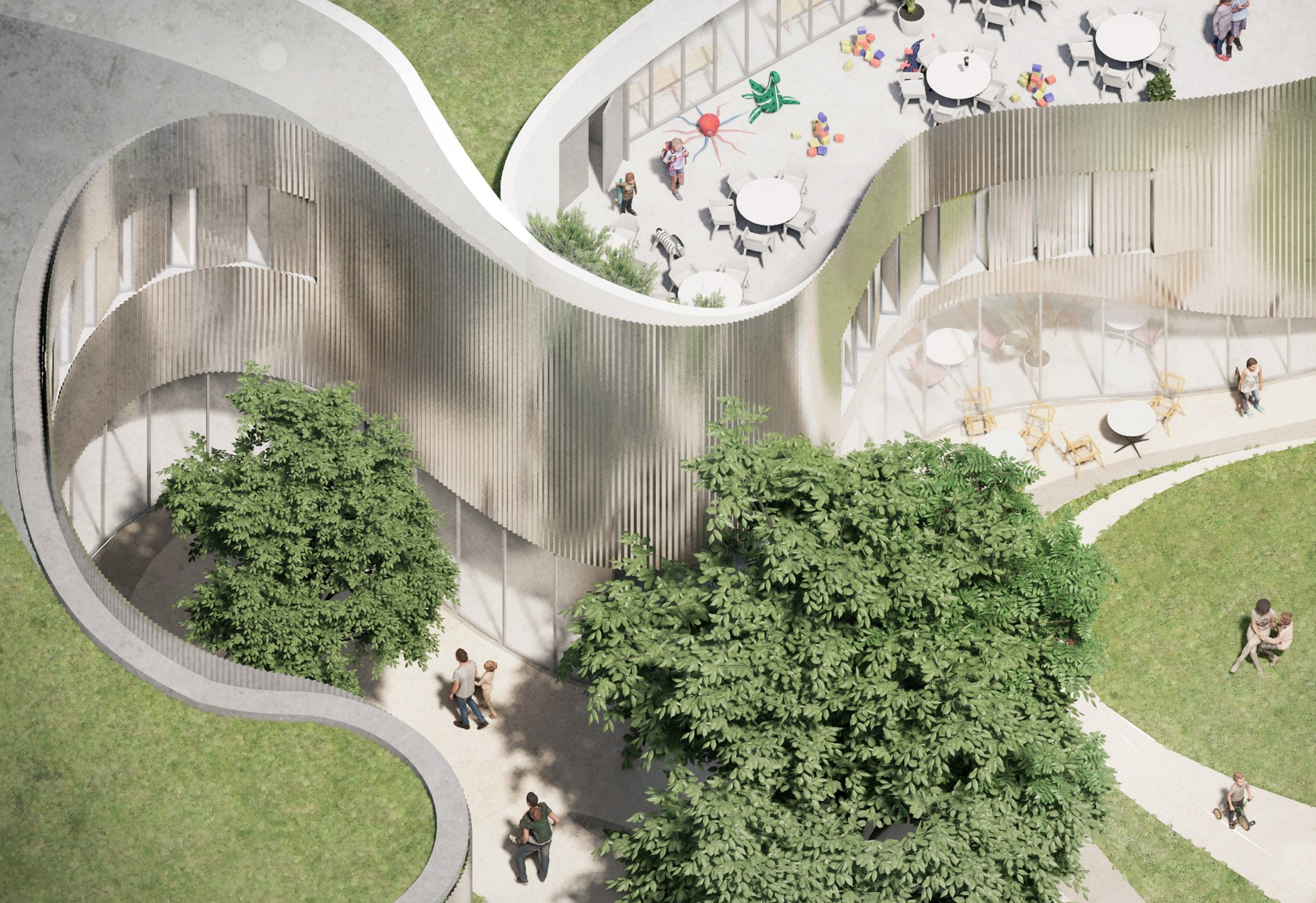
The Kikula in Altoona-Park St.Pölten serves as a creative interface between children and artists, art and nature. It conveys different forms of visual and performing arts in a playful and integrative way, thus promoting cross-generational cultural understanding. The prerequisite for this is a space that connects different art and cultural media, creators and learners, as well as the diverse nature of the park. A structure in which thresholds and borders are replaced by a flowing landscape.
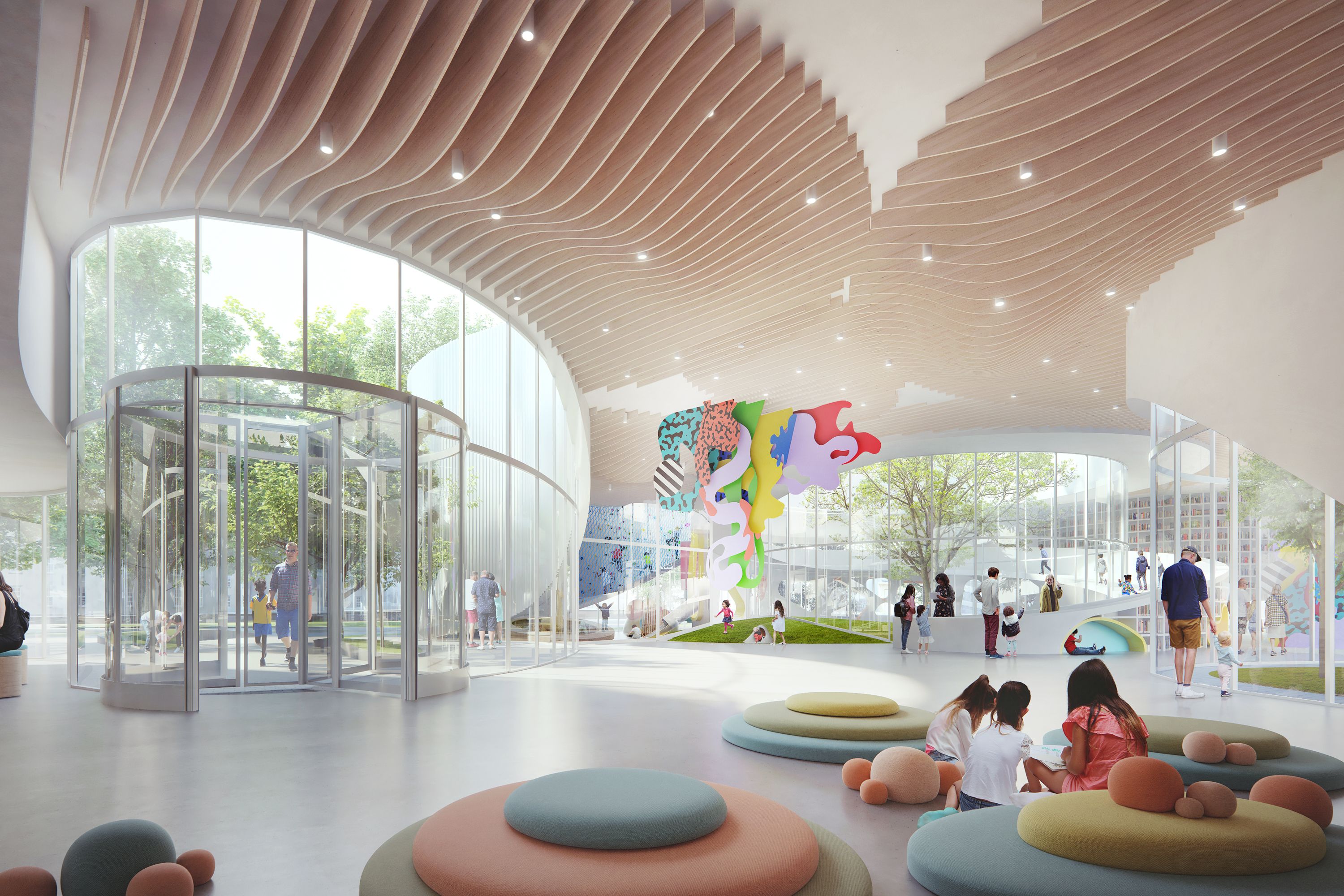
GRAFT developed a sustainable children's art laboratory for St. Pölten that meets the needs of a modern society without damaging soil, air or water. It minimizes energy and water consumption, uses established and resilient technologies, renewable energy sources and considers sustainability criteria already in the early project phase.
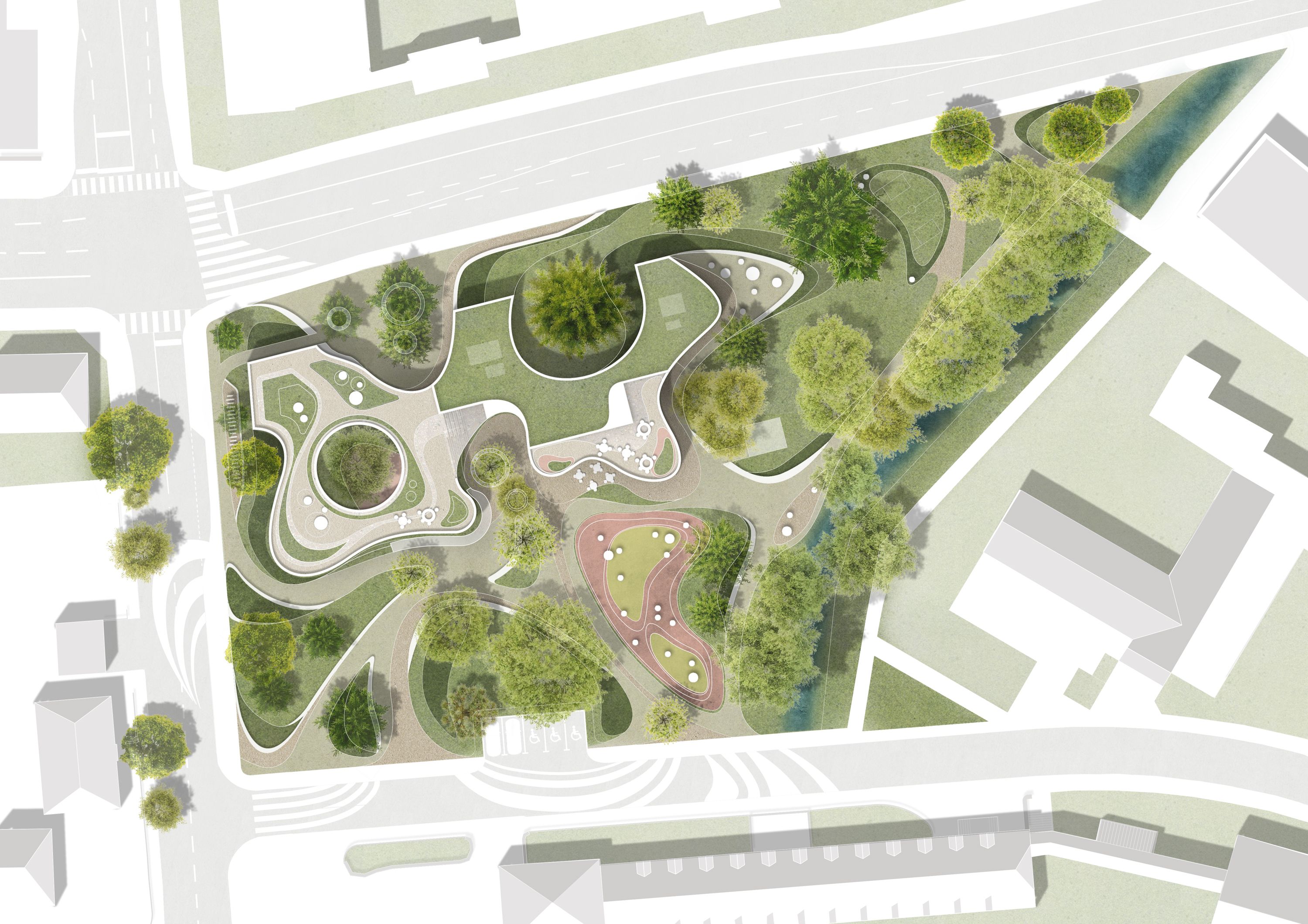


The driving force of the design is the park with its tree population and existing walkway. The building respectfully recedes from existing groups of trees and individual trees and embraces the natural surroundings. The design is carefully integrated into the context of the park. The connection of exterior and interior, of building and park are in the foreground. The central design element is an existing tree in a patio, around which a spiral ramp moves from the ground floor to the upper floor to the central exhibition space. At the interface between inside and outside, the children move gently along this path from the everyday world into the world of art.

The robust basic structure of the building ensures that the uses can be divided up flexibly. Program elements can be spatially enlarged or reduced in the future without having to change the building itself.
On the first floor, the centrally located foyer serves as an interface and distributor between the areas directly accessible to the public, access to the exhibition area on the 1st floor and the indoor playground. It also houses a café and the children's library with associated outdoor areas, as well as a store. The indoor playground spans between the patio and the park. The reception and access to the exhibition area on the 1st floor are located on the central patio.
The welcome room is centrally located on the second floor and is supplied with natural light via the patio and openings in the façade. It serves as a distributor to the adjacent central exhibition room and via a staircase or elevator to the 2nd floor to the laboratory areas with outdoor laboratories in front. The offices are located in the eastern part of the building.
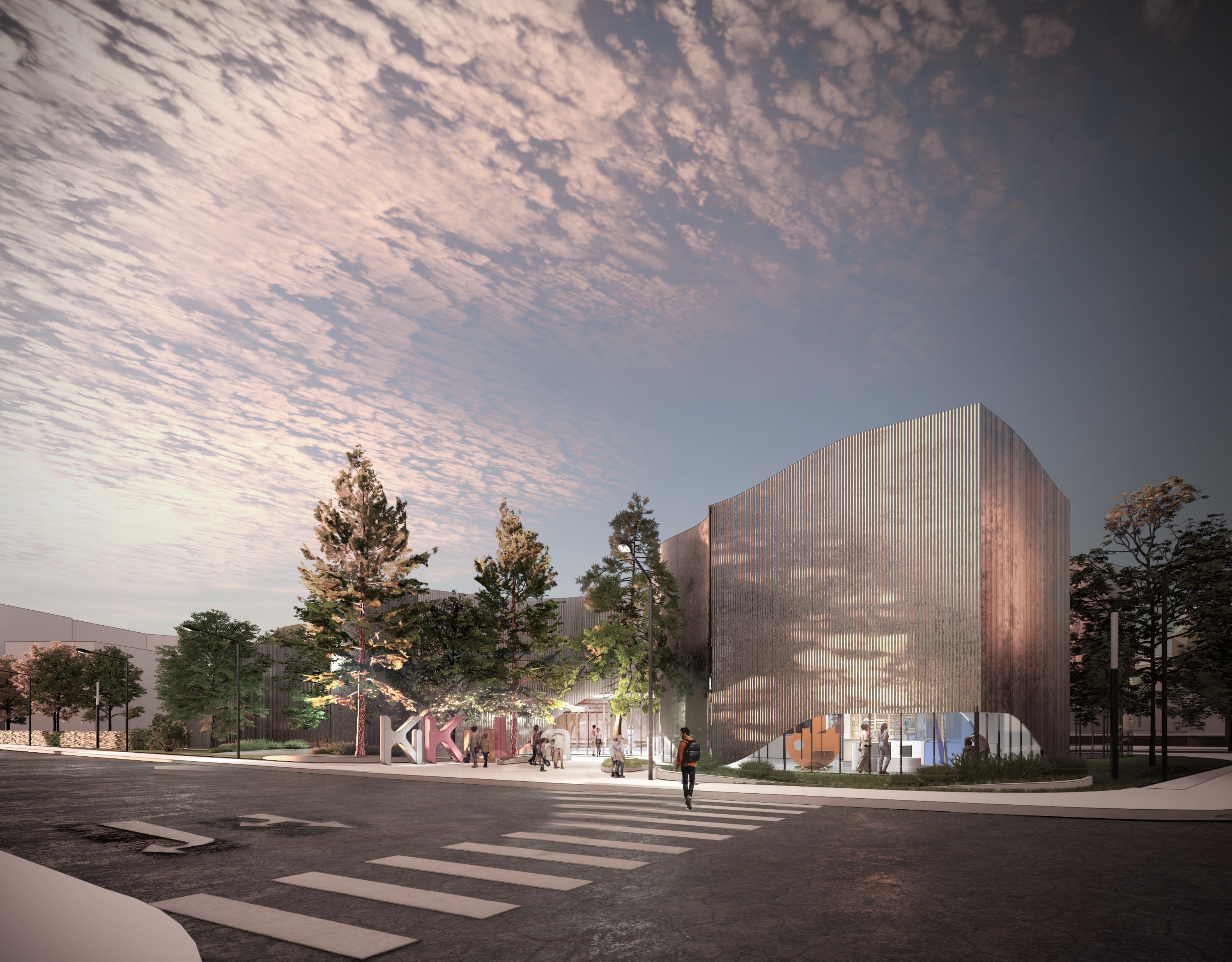
The building envelope emphasizes the sculptural articulation of the cubature. The façade cladding encloses all sides of the building as a vertically relieved, delicate, colorfully vibrating green garment. The façade is designed as a rear-ventilated colored aluminum sheet cladding (e.g. PREFA) as a facing shell on a substructure. This cladding expands in the upper floors in partial areas, so that vertical glass surfaces there ensure natural lighting and views in and out. On the first floor, the lower terminating line of the green outer skin moves up and down in flowing movements and visually connects the interior with the exterior space through expansive glass surfaces. By lifting the façade, the main entrances are emphasized. Towards the Schulring/Wiener Straße, the glass area of the building is generally slightly smaller than towards the park in order to ensure noise protection.