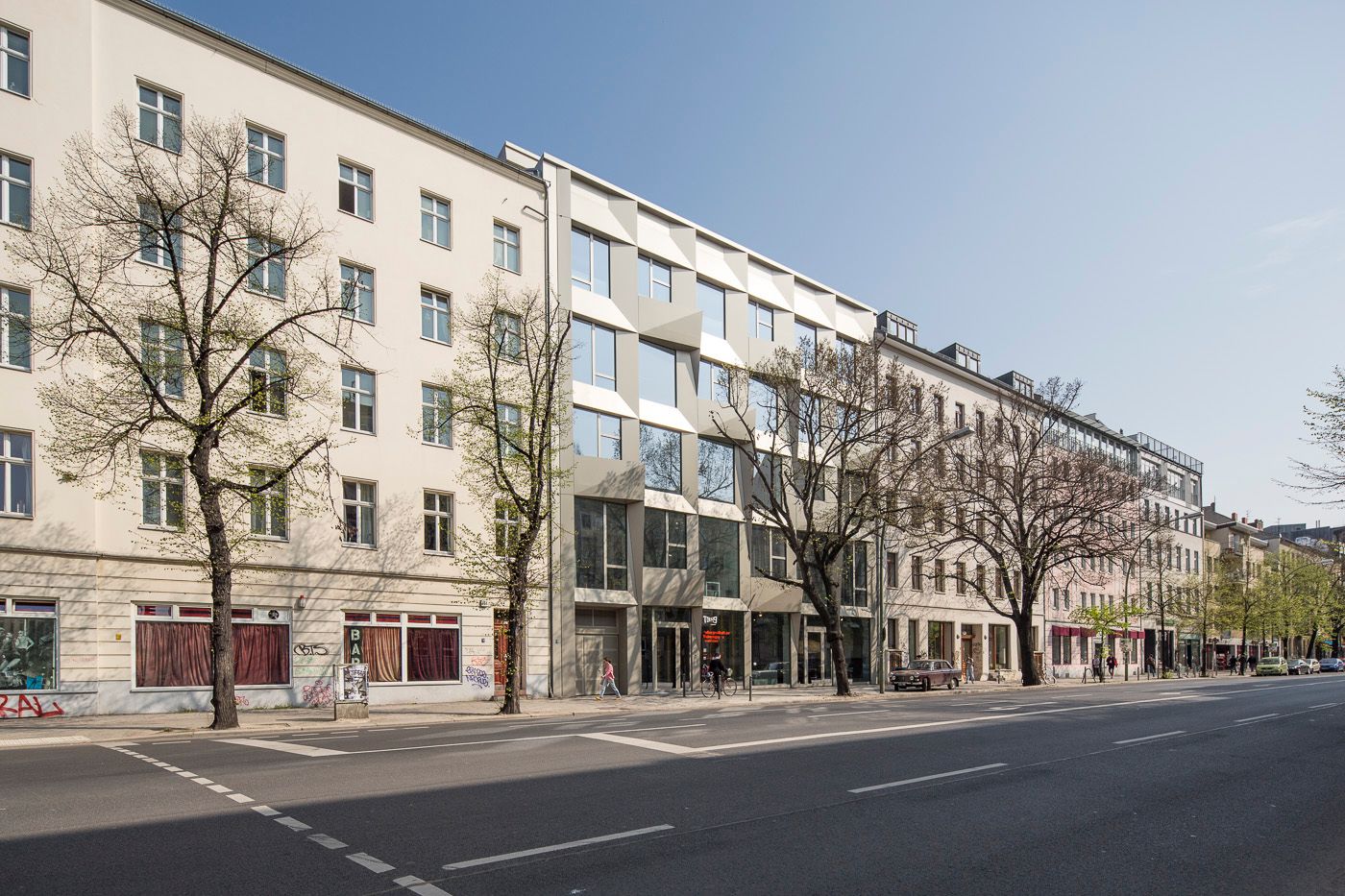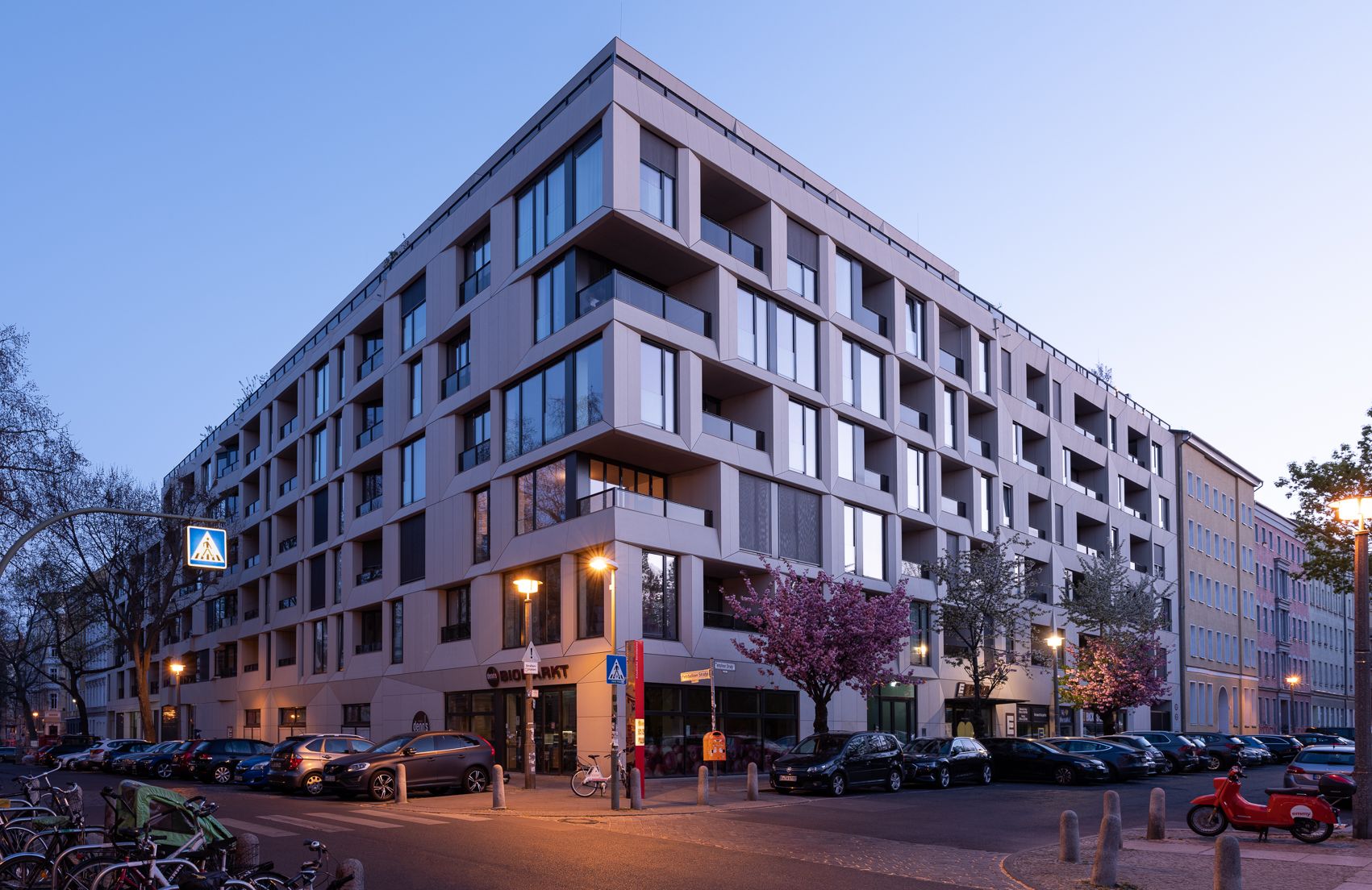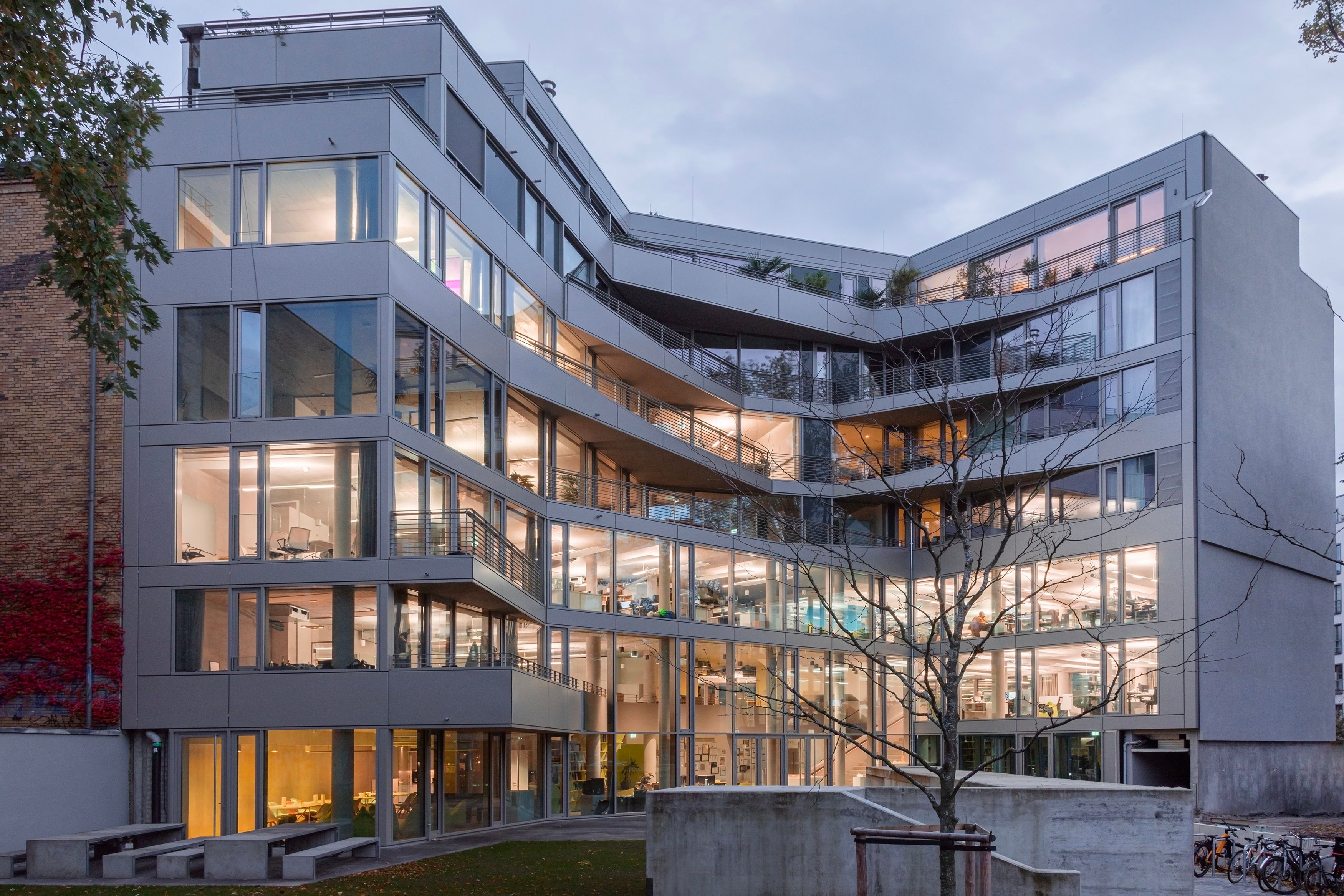Novalis
BackProject type
New Residential Building
Status
Completed
Location
Berlin, Germany
Time
2022–2024
Client
Matthias Klemme
Photos
Joe Clark, Berlin
In Berlin’s Mitte district, the Novalis residential project shows how measured planning approaches can yield successful urban infill concepts. With its staggered volumes and dynamic façade structure, the project reacts to the specific challenges of the confined rear-courtyard plot and activates the untapped potential of a denser urban fabric.
In growing metropolitan regions like Berlin, where space is at a premium and the availability of conventional building land is becoming ever scarcer, focus is shifting to as yet unused inner-city reserves. As a result, urban infill is set to become an integral part of future-oriented urban planning.
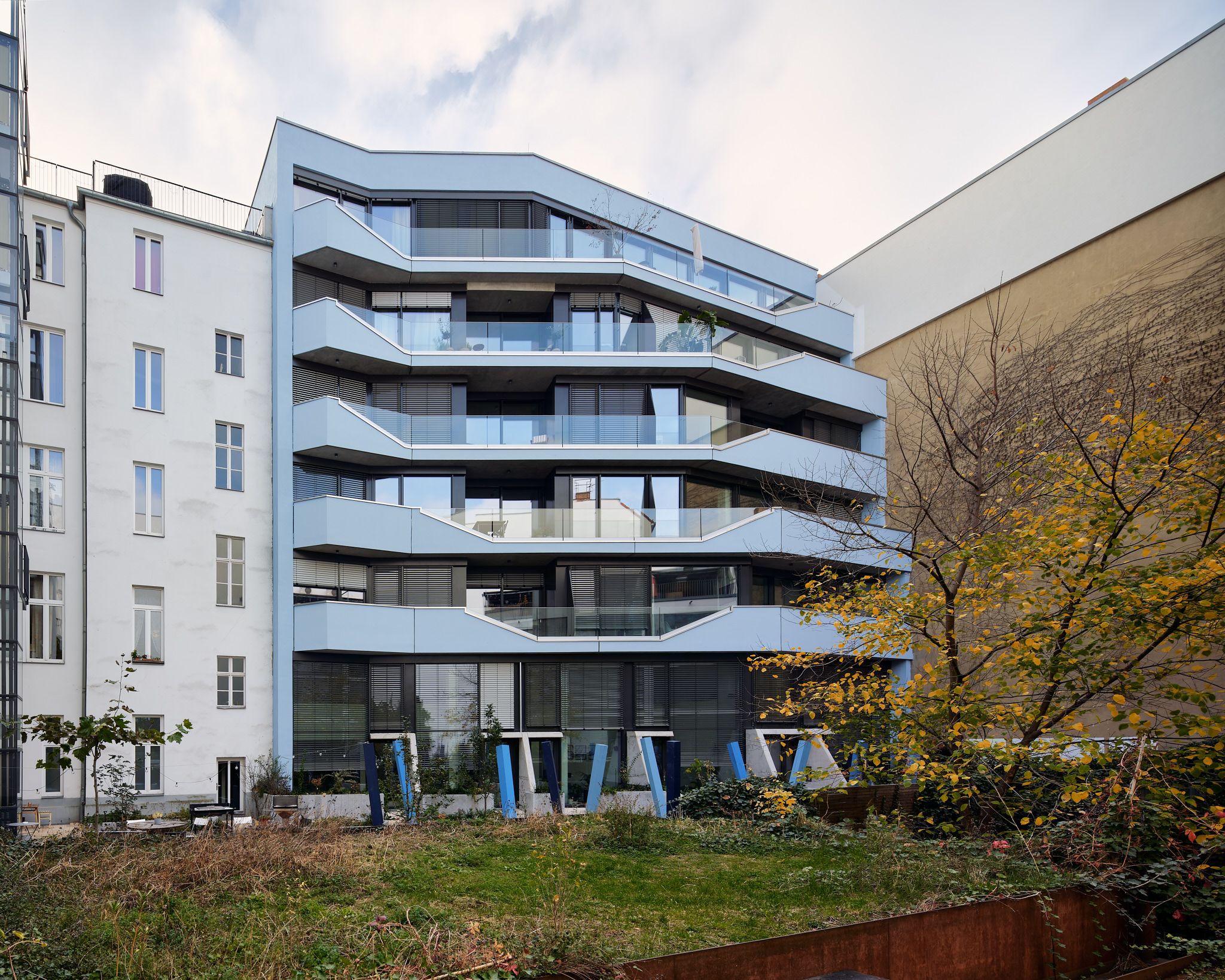
Novalis takes up this issue, infilling a gap in the confined inner courtyard of a typical Berlin block. The project proposes an effective solution for the challenges of the given situation – often considered too complicated or too expensive to realize.
The six-story new build at the northern edge of the plot offers space for 14 rental apartments. The precisely aligned building volume and sophisticated floor plans respond to issues of reduced light and privacy presented by the courtyard setting.
While the building’s rear is attached directly to the firewall of the neighboring property, its front side deliberately deviates from the typical orthogonal form of the Berlin block, creating an offset angle. This change in orientation helps to avoid direct visual axes with the buildings opposite and simultaneously provides the apartments with more natural light – a small shift with a substantial effect.
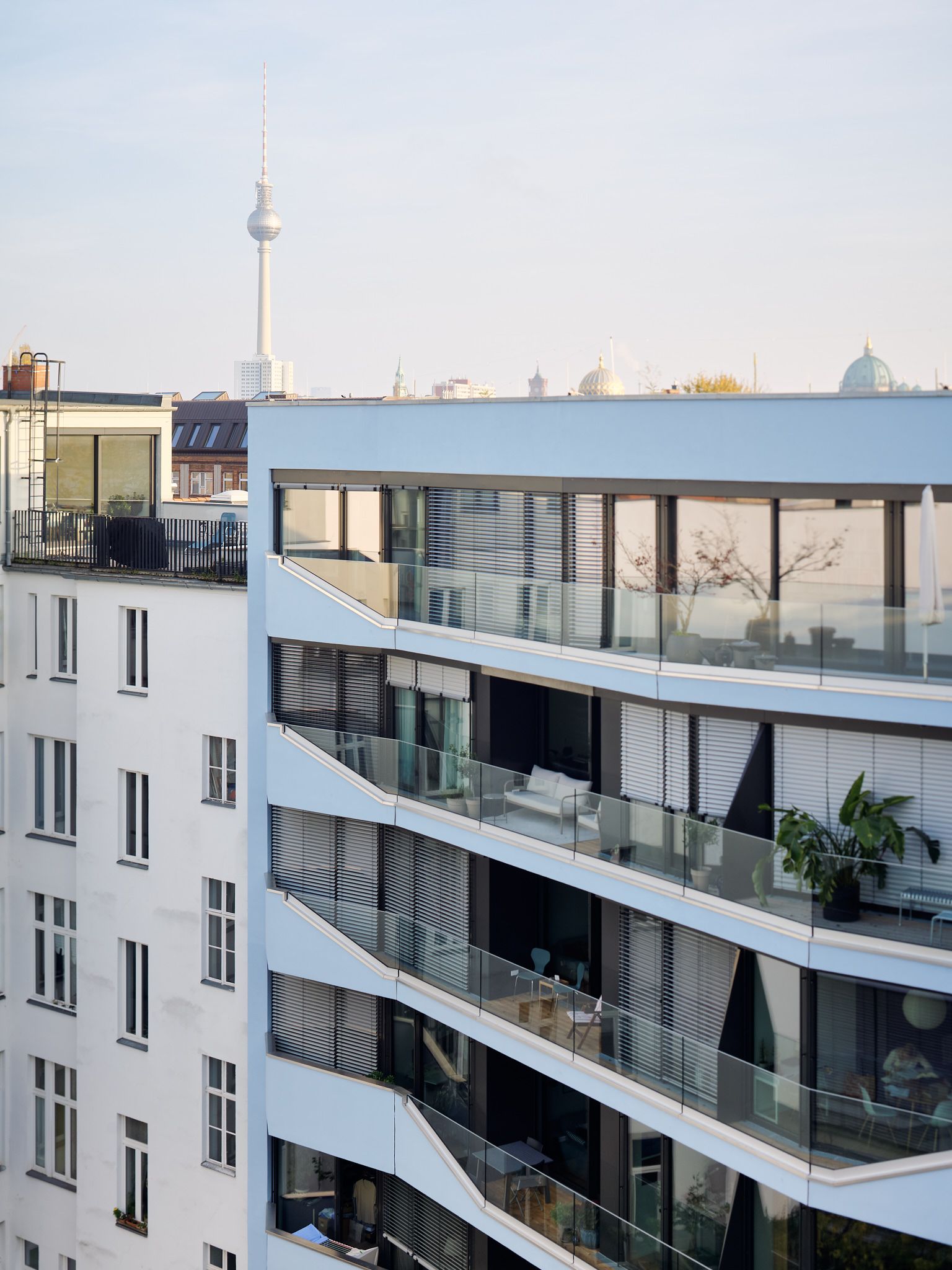
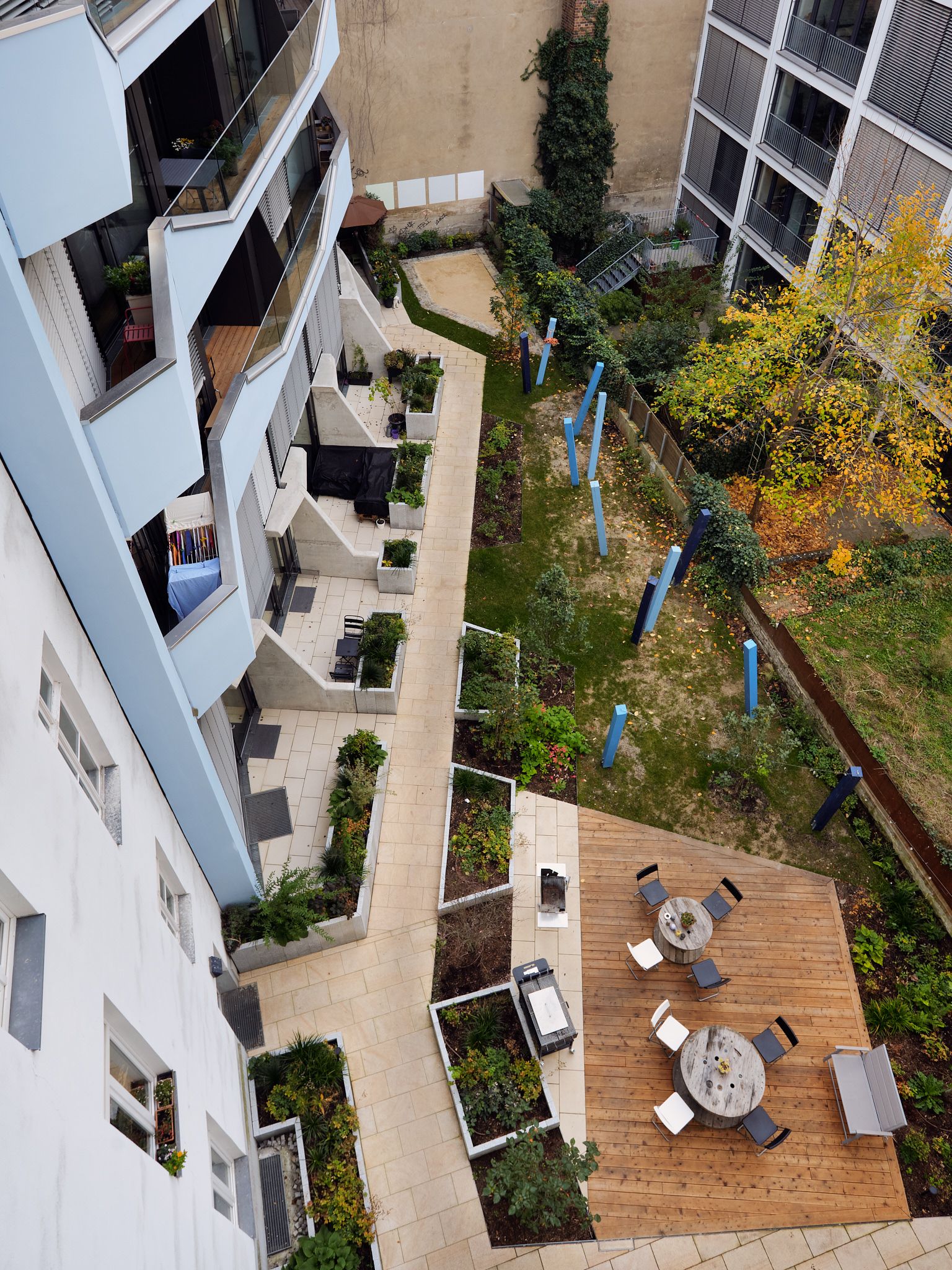
Novalis’s non-linear construction is emphasized by its tapered rear section, which also reduces the amount of shade in the inner courtyard. Its dynamic, folded façade provides lightness in the dense courtyard area and lends it a new spatial quality. The design of the recreational spaces also underscores and expands on the project’s formal language, offering greened communal areas that enhance the atmosphere of the entire courtyard.
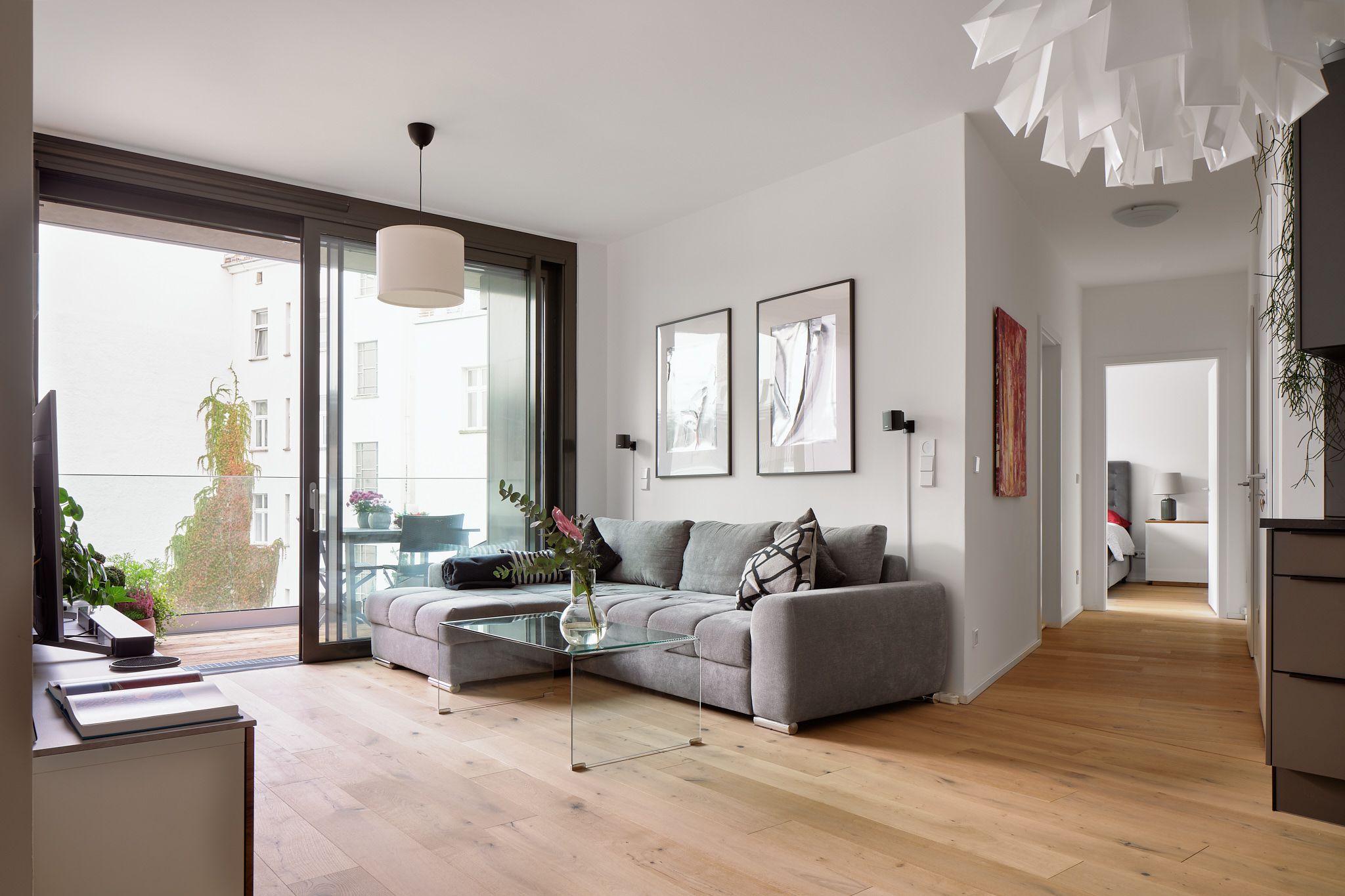
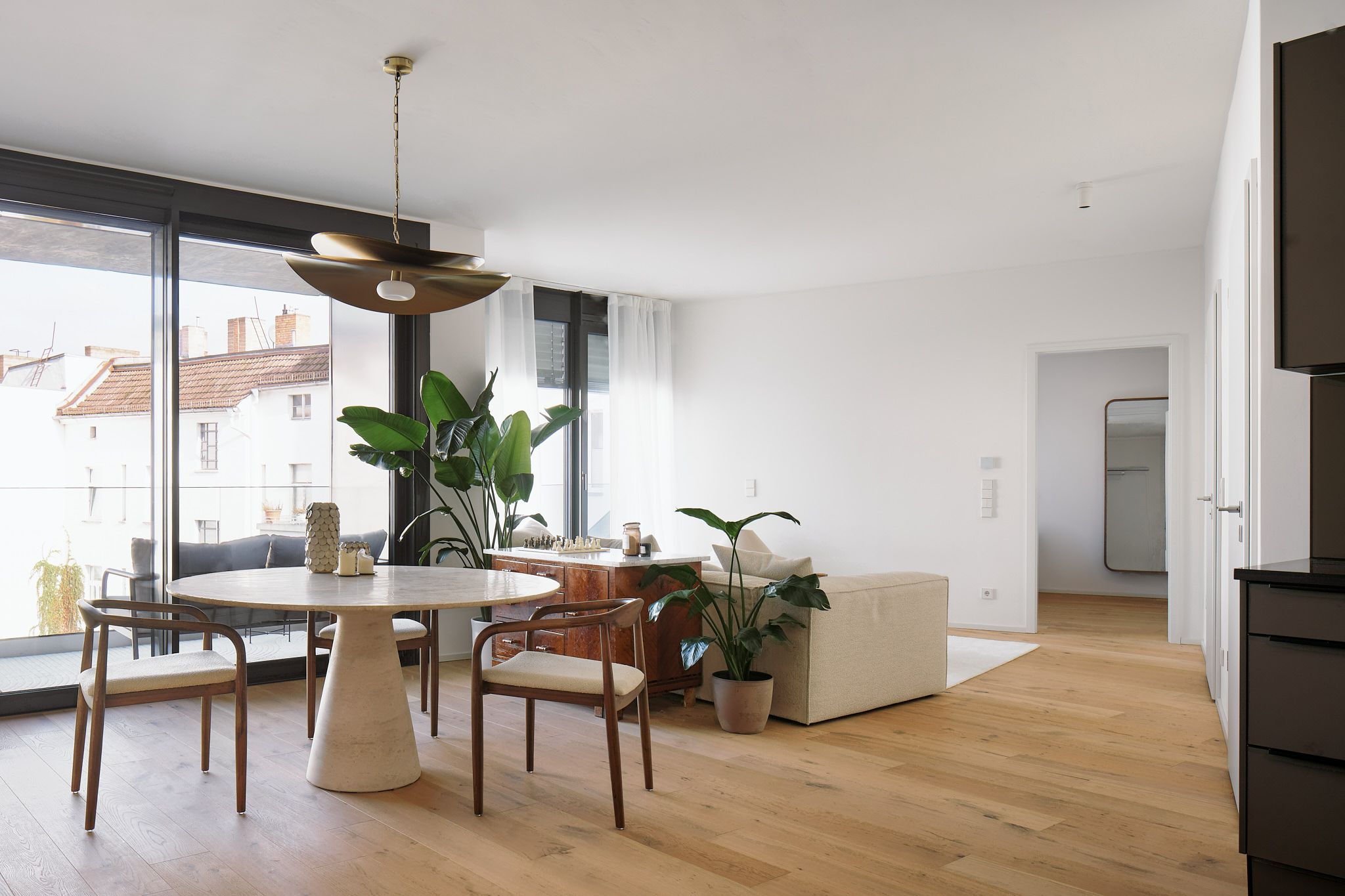
The apartments consist of a variety of typologies. Spanning the ground and first floors, five maisonettes offer spacious interiors with generous light provision. These are complemented by two- and four-room apartments with balconies and loggia on the floors above, while the penthouse apartment extends along the entire floorplan of the building.
Project partners
Lars Krückeberg, Wolfram Putz, Thomas Willemeit, Sven Fuchs, Georg Schmidthals
Project lead + Team
Peter Buche (project lead), Leon Seibert
